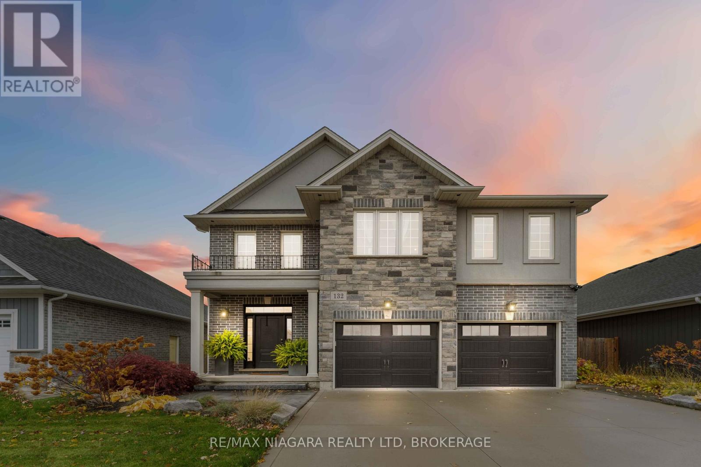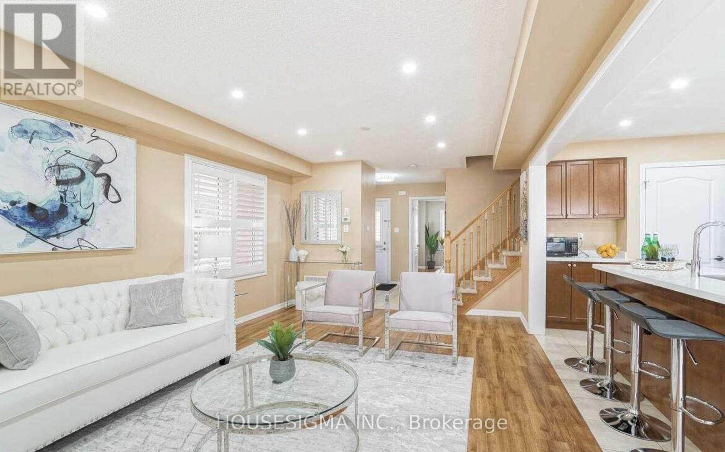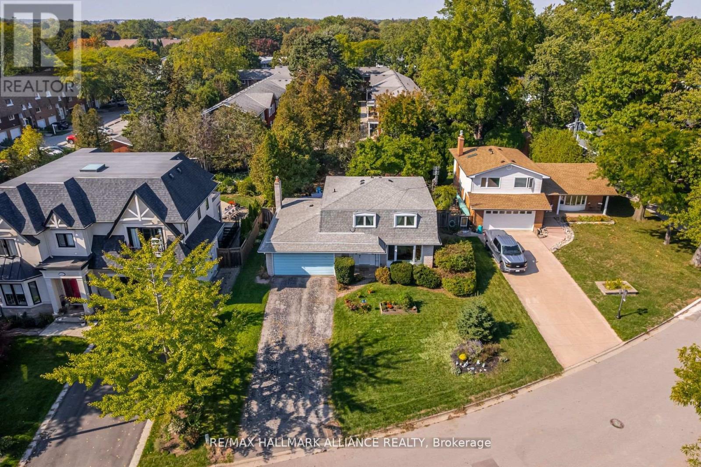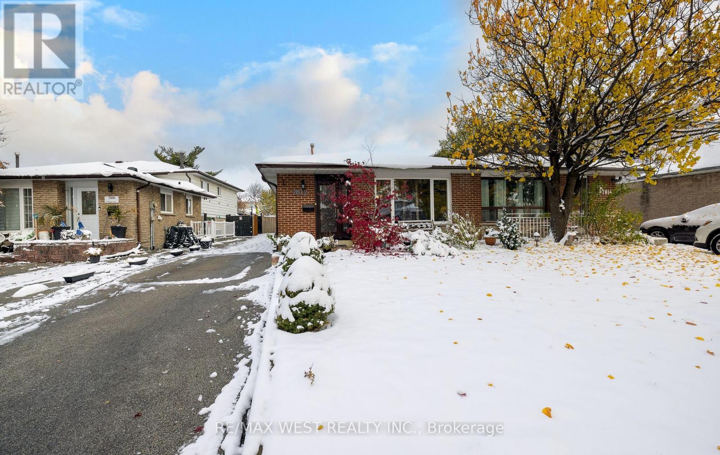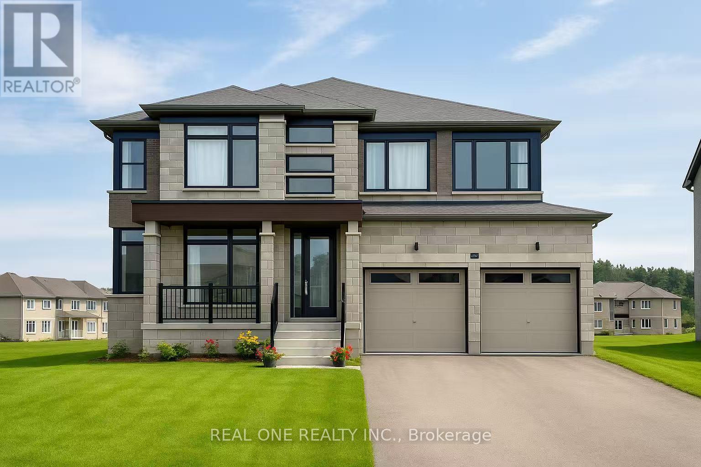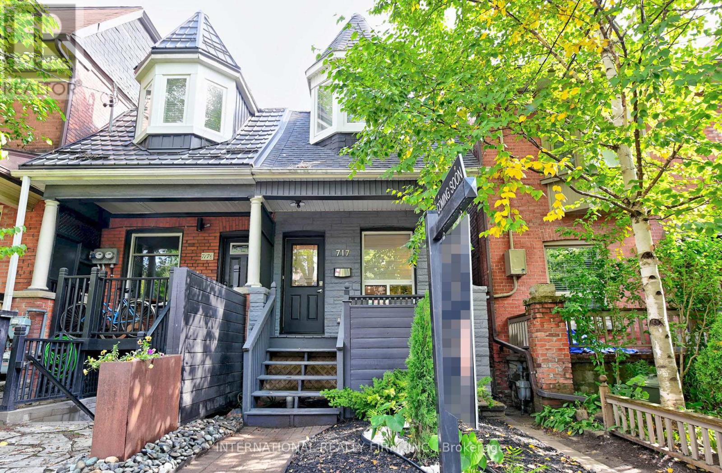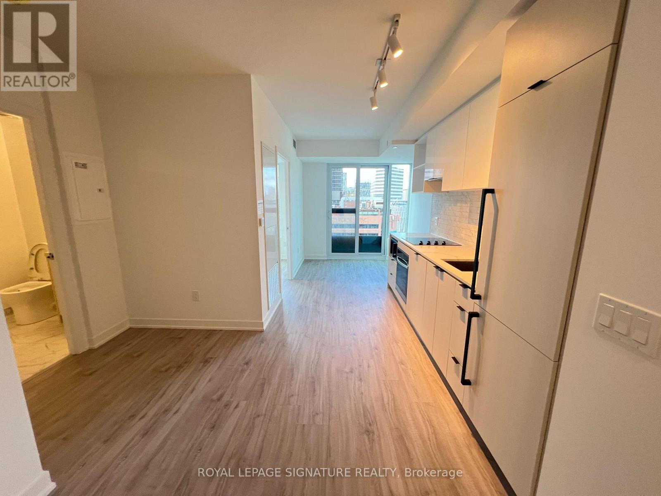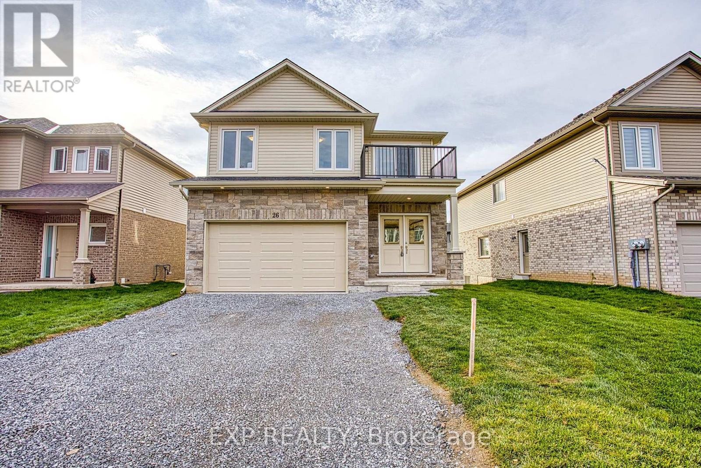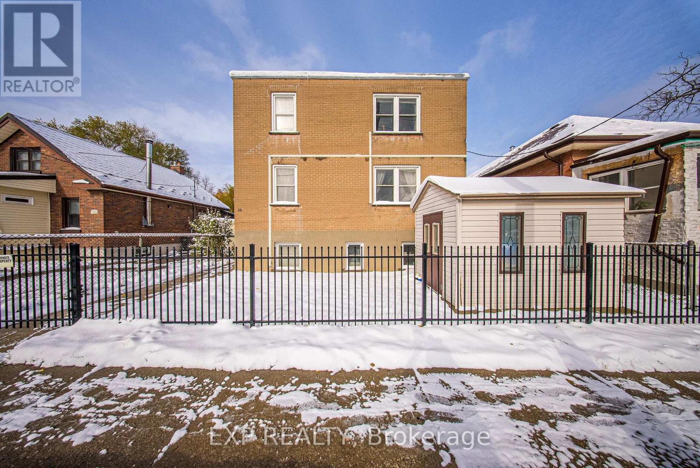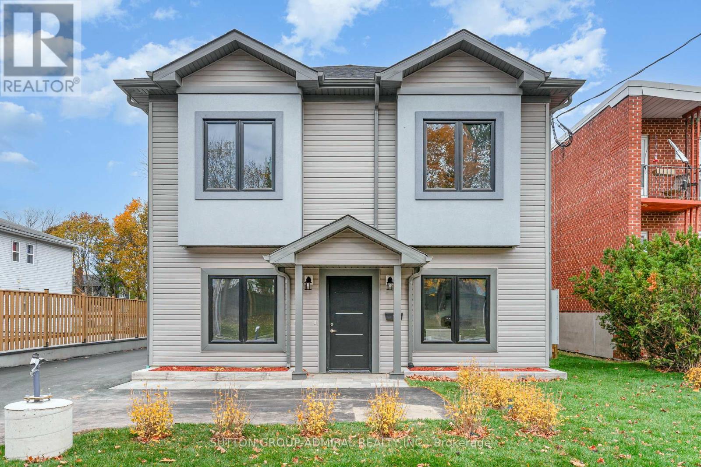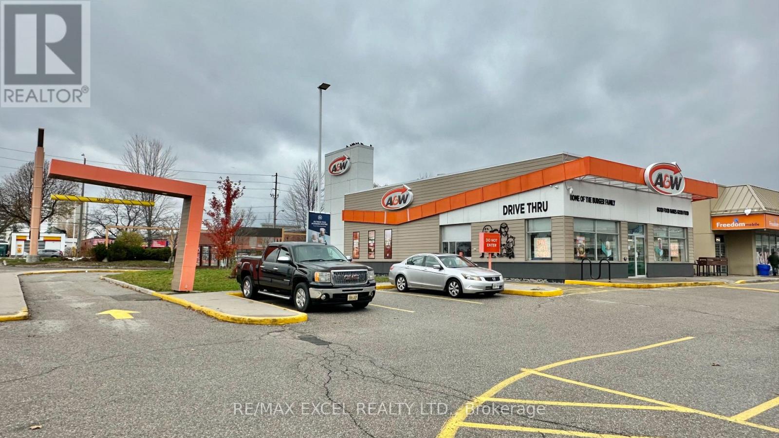Team Finora | Dan Kate and Jodie Finora | Niagara's Top Realtors | ReMax Niagara Realty Ltd.
Listings
132 Lametti Drive
Pelham, Ontario
Welcome to 132 Lametti Drive in Fonthill! A 2,300+ sq. ft. two-storey home that stands out for its quality craftsmanship and premium upgrades. The brick, stucco, and stone exterior, concrete driveway, double garage, and exterior lighting create exceptional curb appeal. Inside, hardwood and tile flooring run throughout the main level. The open-concept kitchen, living, and dining areas offer a functional layout, featuring custom floor-to-ceiling cabinetry, quartz countertops, tile backsplash, undermount lighting, and a gas fireplace. The second floor offers four sound-insulated bedrooms, including a versatile flex room, an upper-level laundry, and a sharp four-piece bath. The spacious primary suite provides a private retreat with a beautifully finished three-piece ensuite and glass-enclosed shower. The backyard is designed for outdoor enjoyment with a spacious deck, pergola, and BBQ station. A move-in ready home combining modern finishes, thoughtful upgrades, and desirable Fonthill living! (id:61215)
57 Robert Parkinson Drive
Brampton, Ontario
Discover this beautiful home in Northwest Brampton area! This stunning 5-bedroom detached house is perfect for a family looking for luxurious living in a great neighbourhood. The home features an open-concept living areas for family gatherings with big bedrooms with walk-in closets. This home comes with modern finishes, and plenty of natural light. The home is also within walking distance to the Credit view Activity Hub, public transit, schools, and just minutes from the GO station. Don't miss out on the chance to rent a unique piece of Brampton's thriving community! (id:61215)
2033 Water's Edge Drive
Oakville, Ontario
Welcome to 2033 Water's Edge Drive, where lakeside living meets endless possibilities in the heart of Bronte. Perfectly situated literally a few steps from Lake Ontario along the TransCanada Waterfront Trail, this rare property offers exceptional privacy on a mature, treelined street surrounded by custom, multimillion dollar homes. This well maintained 4+1 bedroom, 4 bathroom residence features bright, sun filled principal rooms designed to capture natural light throughout the day and a backyard that feels like a private oasis, an uncommon find in such a coveted location. Whether you envision a custom renovation, a complete rebuild, or simply moving in to enjoy its timeless charm, the possibilities here are truly limitless. A complete rebuild can take advantage of the unique street specific RL9 sp:58 zoning, which allows for a home of up to 5,000 sq.ft. Life on Water's Edge is defined by nature and community. Enjoy morning walks along scenic waterfront trails, a five minute stroll west to the sandy Water's Edge Park beach, or 10 minutes west to popular Coronation Park, and evenings watching sailboats drift past the harbour. Families will appreciate proximity to Oakville's top rated public and Catholic schools, boutique shopping, cozy cafes, and acclaimed restaurants in Bronte Village, all within walking distance. Here, the lake becomes your backyard, the harbour your playground, and the neighbourhood your sanctuary, all just minutes from major highways, GO Transit, and Oakville's vibrant downtown core (id:61215)
7812 Kittridge Drive
Mississauga, Ontario
Absolutely Charming 4 Level Backsplit located in a Beautiful and quiet pocket of Malton! This Home showcases true Pride of Ownership, lovingly maintained by the same owners for over 48 years. Featuring a Stunning Metal Roof and many renovations throughout, this Spacious 4 Bedroom Home offers a fantastic layout perfect for a Large Family. Situated on a Premium 32.71 x 135.95 ft lot, with a Private Driveway accommodating up to 4 cars, it's both functional and inviting. Finished from top to bottom with attention to detail, this home is move-in ready and sure to impress. Conveniently located close to the newly opened bridge to Brampton, Schools, Highways, Airport, and Shopping Malls. A must-see property-show and sell this beauty! (id:61215)
188 Rosanne Circle
Wasaga Beach, Ontario
Luxury Furnished (Can Be Unfurnished) Brand-New Ravine Home With A Beautiful Lake View And Walk-Out Basement! This Spacious House Features Four Large Bedrooms, Each With Its Own Ensuite Bathroom, 9-Foot Ceilings, And Large Windows That Bring In Plenty Of Natural Light. The Modern Kitchen Offers Quartz Countertops, A Breakfast Island, And New Stainless-Steel Appliances, While The Elegant Fireplace Adds Warmth And Style To The Living Area. The Walk-Out Basement Is Partly Finished With A Kitchen, Bedroom, And Bathroom-Perfect For Guests Or Extended Family. Enjoy Lake Views From The Balcony And Direct Access To Scenic Walking And Biking Trails. Conveniently Located Near The New Casino, Just 5 Minutes To Wasaga Beach, 15 Minutes To Blue Mountain, And 30 Minutes To Mount St. Louis, This Home Perfectly Combines Luxury, Comfort, And Nature. (id:61215)
18 - 260 Eagle Street
Newmarket, Ontario
Welcome to 260 Eagle Street, where modern luxury meets convenience in the heart of Newmarket. With multiple stunning townhomes available for immediate occupancy, these homes offer 3 spacious bedrooms, 4 beautifully finished bathrooms, a convenient third-floor laundry room, and an oversized garage with ample space for parking and storage. Each home is equipped with a 200-amp electrical panel to support modern living needs, and the location places you just minutes from shops, restaurants, parks, and public transit-offering the perfect blend of urban accessibility and suburban tranquility. Please note: a monthly common element fee applies. (id:61215)
717 Palmerston Avenue
Toronto, Ontario
Located in the heart of Seaton Village/Annex, this charming all-brick 2-storey semi offers style, comfort, and a top-tier neighbourhood. A rare find, the home includes a private garage and a bright, open main floor with high ceilings, pot lights, hardwood floors, and a modern powder room.The updated chef's kitchen features quartz counters, matching backsplash, stainless steel appliances, and a rear mudroom with laundry for added convenience. Upstairs, enjoy three sun-filled bedrooms and two renovated bathrooms, including a primary ensuite.The finished basement adds flexible living space with potential for a separate entrance. Nestled on a quiet, tree-lined street, yet just steps to Bloor St. W., cafés, shops, transit, and Palmerston Ave Jr. PS (98 Transit Score, 92 Walk Score). Minutes to UofT, Yorkville, parks, and top French immersion schools.Move-in ready with future upside, including laneway housing potential like neighbouring homes. A rare opportunity in one of Toronto's most family-friendly communities. Some furniture may also be included. (id:61215)
2001 - 252 Church Street
Toronto, Ontario
Welcome to this never lived in, luxury 1-bedroom unit in 252 Church by Centre Court Developments. This unit offers an open-concept layout with built-in appliances, a 3-piecebathroom and modern finishes throughout. Enjoy top-tier amenities including a rooftop terrace with BBQ's, fitness centre and a media room. Ideally located at Dundas & Church - steps to Yonge-Dundas Square, Eaton Centre, TMU, and the Financial District. Easy access to TTC, GO Transit, and more! Downtown living at its finest! (id:61215)
Upper - 26 Willson Drive
Thorold, Ontario
Brand New Legal Duplex in a Growing Thorold Community! Welcome to 26 Willson Rd, a brand new, never-lived-in legal duplex offering modern comfort and style in a newly developed, family-friendly neighbourhood. The upper unit features a bright open-concept living room and kitchen, perfect for entertaining and everyday living. Upstairs, you'll find generously sized bedrooms, including one with a private balcony - the perfect spot for your morning coffee. The convenient upper-level laundry adds to the home's practical design, while the large deck off the living room offers plenty of space to relax or host gatherings outdoors. Set in a brand new, thoughtfully planned community, this home combines modern design, comfort, and convenience. (id:61215)
2 - 36 Market Street
Brampton, Ontario
Escape the dim and discover the light! This sun-drenched, beautifully updated 2-bedroom apartment offers an uplifting living experience in an enchanting, small-scale building that radiates charm, comfort, and tranquility. Enjoy the privacy of an upper-level apartment with no footsteps above - just quiet space, light and character in every corner. From the moment you walk in, you'll feel the perfect blend of timeless elegance and modern flair. The cool, clean aesthetic creates a truly unique ambiance, while abundant natural light radiates every room. The spacious eat-in kitchen and large living room are perfect for relaxing or entertaining, while the carpet-free unit adds a clean and fresh decor. Convenient parking is included, along with heat, water, air conditioning and exterior grounds maintenance - offering both comfort and value. Enjoy a lifestyle that blends style, convenience, and community - all in one exceptional space. Located in sought-after downtown Brampton, you're just seconds from Brampton GO/Via Rail, a ton of community amenities and an abundance of delicious cafés, gourmet restaurants, cool shops, entertainment and nightlife. Step outside, soak up the sun and stroll through Gage Park or ice skate under the twinkling lights, browse fresh local produce at the Farmers' Market, or catch live performances at The Rose Theatre and community events at Garden Square. Adventure awaits at nearby Chinguacousy Park with skiing, tennis, and family fun. With quick access to Zum & GO Transit, major highways (410/407/401), schools, hospitals, libraries, Bramalea City Centre, and places of worship, this location truly offers the perfect blend of urban convenience and downtown charm. Don't miss this incredible opportunity to call this special place home - where the energy never stops, and the comfort never ends! (id:61215)
2 - 274 King Street E
Cobourg, Ontario
Welcome To This Truly Stunning 3 Bedroom Masterpiece, Boasting A Fantastic Floor Plan And An Abundance Of Warm, Natural Light That Will Brighten Up Your Day! The Gourmet Kitchen Is Equipped With Sleek, Stainless Steel Appliances, Perfect For Culinary Delights. Enjoy The Ultimate Convenience Of Having 1 Parking Spot, Perfectly Located In A Prime Area with Easy Access to Public Transport, Just A Short Walk To Cobourg Beach, Downtown Shops, Restaurants, Elementary & High Schools. Making It The Ultimate In Convenience, Comfort, And Luxury Living. (id:61215)
665 Markham Road
Toronto, Ontario
Exceptional opportunity to acquire a fully established A&W drive-through restaurant in one of Scarborough's most vibrant and rapidly growing areas. Approximately 2,488sq ft with a dine-in seating capacity of 70 seats and 20 outdoor patio. This location is one of only two drive-thru restaurants in Toronto, making it a rare find. The highly profitable business boasts a loyal customer base and is situated in a busy plaza anchored by national tenants such as Shoppers Drug Mart, RBC, Dollarama, as well as popular family-owned and ethnic stores, all attracting diverse traffic. This turnkey operation combines the strength of a nationally recognized brand with the demands of today's fast-paced consumer market. Lease Expired 2037 + 2x5 years option, Rent $13,586/mth + Hst. Please Do Not Go Directly And Speak To Any Employees Or Staff (id:61215)

