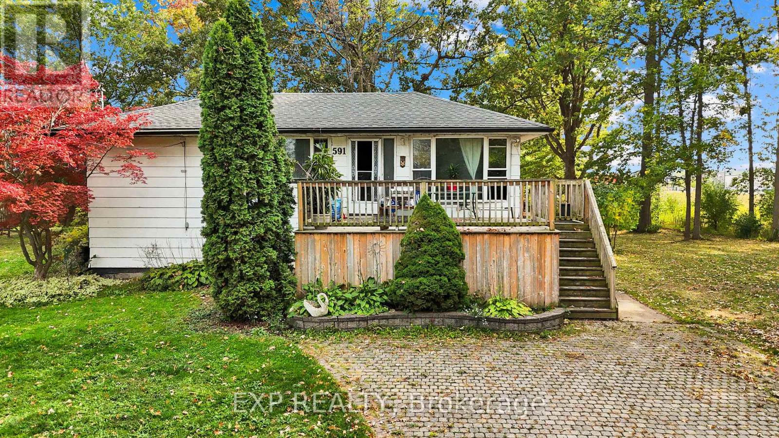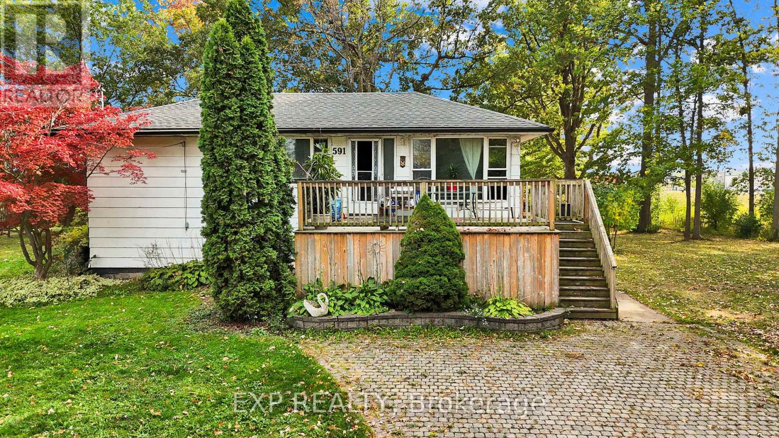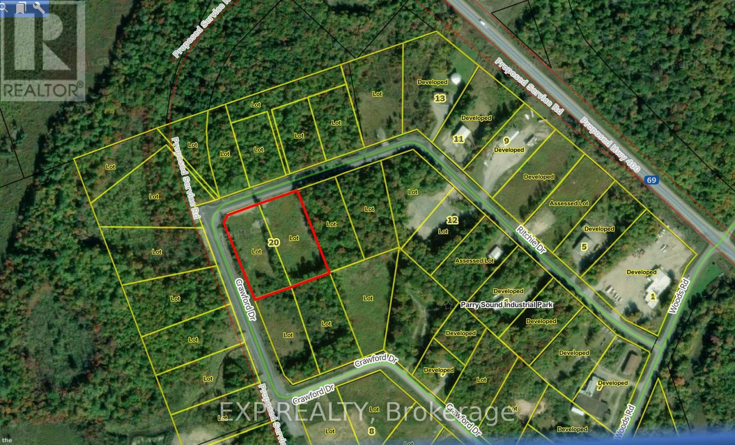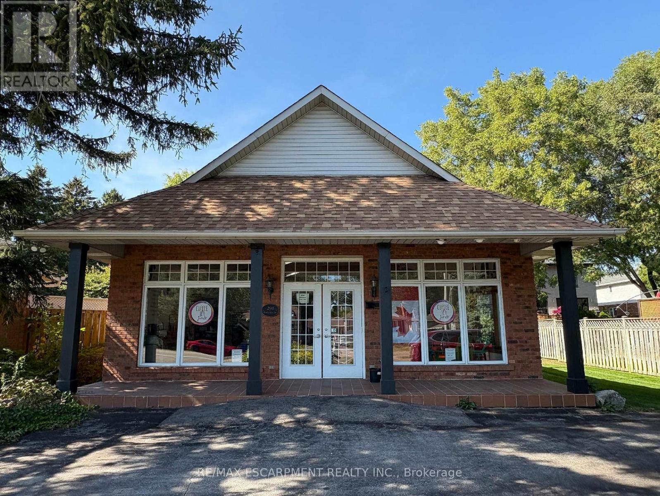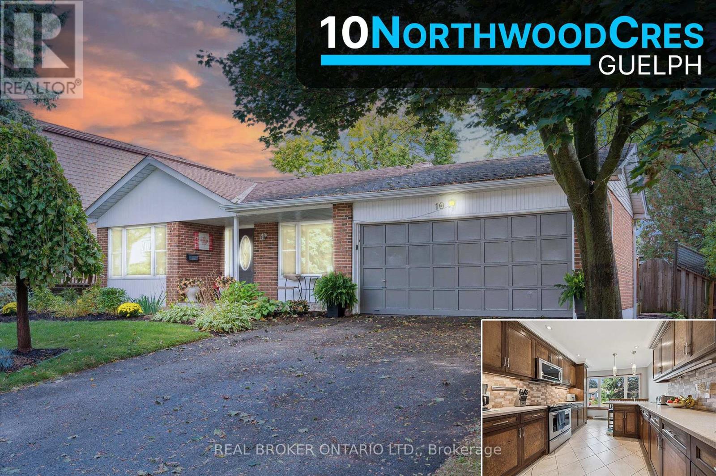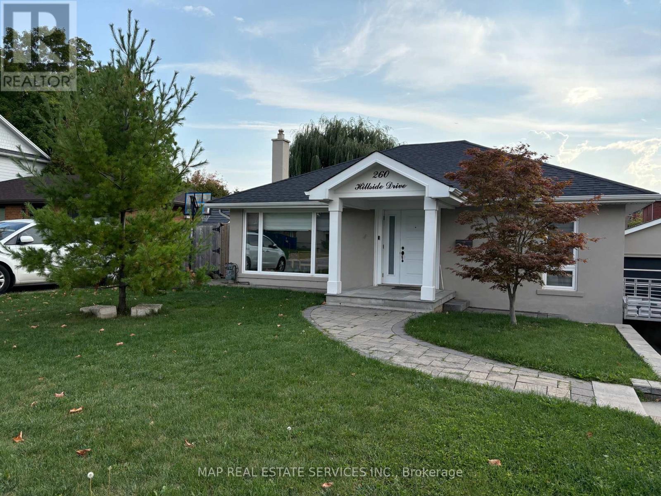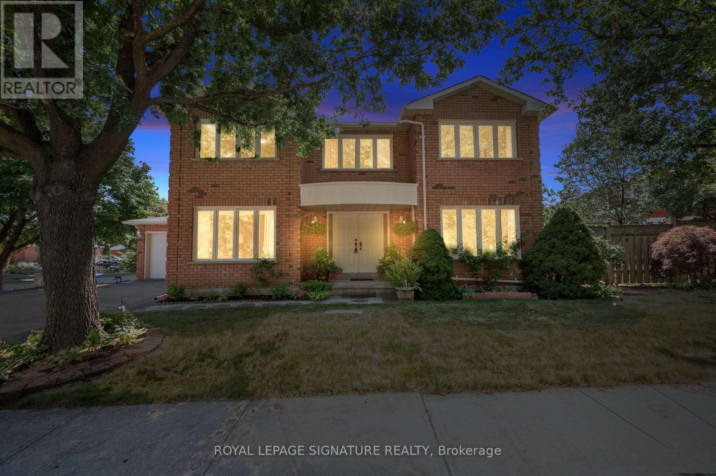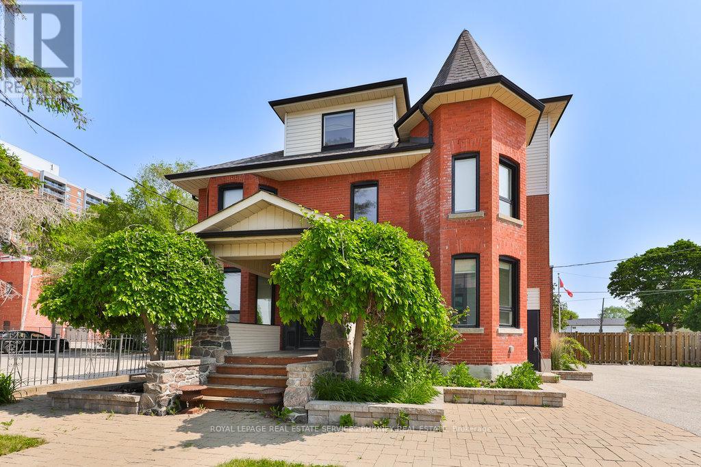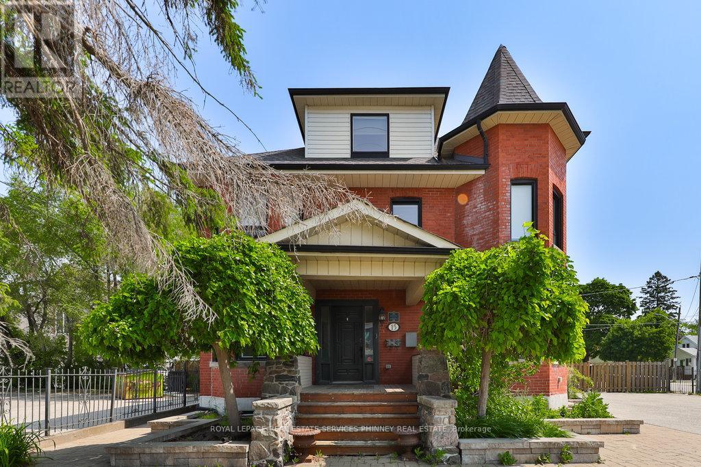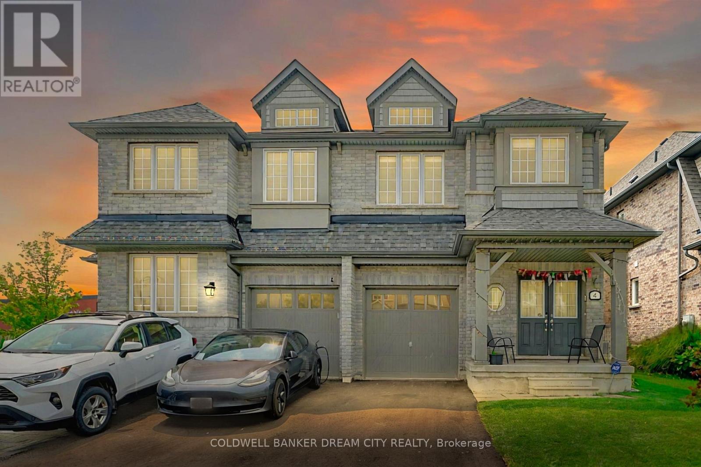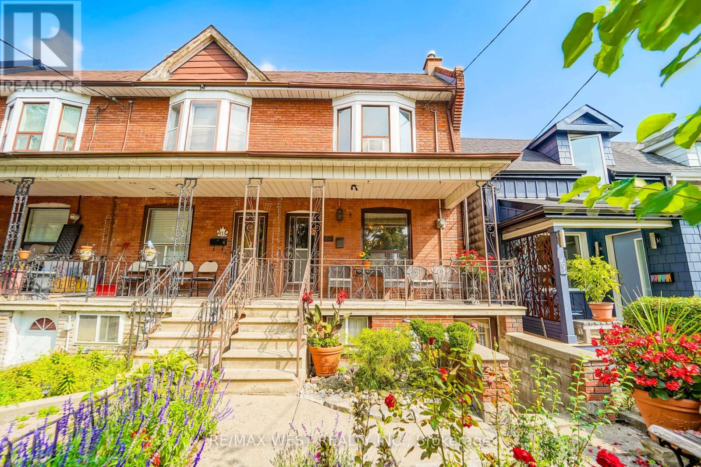Team Finora | Dan Kate and Jodie Finora | Niagara's Top Realtors | ReMax Niagara Realty Ltd.
Listings
591 Sims Avenue
Fort Erie, Ontario
This lot is being sold together as a package with 2 other lots (X12424907 and X12425128). Amazing opportunity for investors, developers or home owners. With this amazing 204ft of frontage you have have several opportunities. 1st option is the opportunity to develop single family homes or homes with an accessory apartment building (R2 zoning). 2ndly for developers they could rezone and build townhouses with basement suites and build it affordably with the CMHC MLI select program with minimum downpayment and amortized over 50 years, creating incredible cash flow from such a unique and versatile location. 3rdly any home owner could build their own beautiful large home, or build a home on each lot for a family member creating a comfortable, private and well located multi generational living situation. You can easily walk to Nofrills, Walmart, Starbucks, and much more! With this much land you've got options, just let your imagination to the work. (id:61215)
591 Sims Avenue
Fort Erie, Ontario
Being sold together with (X12424907 and X12425128) Amazing opportunity for investors, developers or home owners. With this amazing 204ft of frontage you have have several opportunities. 1st option is the opportunity to develop single family homes or homes with an accessory apartment building (R2 zoning). 2ndly for developers they could rezone and build townhouses with basement suites and build it affordably with the CMHC MLI select program with minimum downpayment and amortized over 50 years, creating incredible cash flow from such a unique and versatile location. 3rdly any home owner could build their own beautiful large home, or build a home on each lot for a family member creating a comfortable, private and well located multi generational living situation. You can easily walk to Nofrills, Walmart, Starbucks, and much more! With this much land you've got options, just let your imagination to the work. (id:61215)
6672 Highway 35 Highway
Kawartha Lakes, Ontario
Desirable waterfront property in the heart of Coboconk.Optimum visability! Phase 1 Environmental will be completed upon closing. (id:61215)
20 Ritchie Drive
Carling, Ontario
HERE IS YOUR OPPORTUNITY TO GROW IN THE NORTH! THESE M2 ZONED LOTS ARE BEING SOLD AS A BUNDLE AND THEY OFFER OVER 400 FEET OF FRONTAGE ON ALMOST 4 ACRES! Located in the PARRY SOUND AREA INDUSTRIAL PARK, allowing for development in multiple sectors. The lots are FULLY SERVICED with HYDRO, WATER, and SEWER at the lot line. The current owner has CLEARED the lots, so there is a blank canvas for you to begin building your vision. Located adjacent to the TRANS-CANADA HIGHWAY means easy access to Toronto or Sudbury and the rest of Canada. The progressive Town of Parry Sound is a short 15-min drive for added convenience. Located on the border of Northern Ontario, these lots qualify for some funding opportunities not available in more southern regions. Visit psaip.ca for all the information you need to make your business dream a reality! (id:61215)
291 Parkside Drive
Hamilton, Ontario
Freestanding commercial building with total 3282 sf including 1641sf on the main level with 9.5 ft ceilings, skylights plus 1641 sf basement with an office, 3 piece bath and lots of storage. Zoned C2 with retail and office uses health and beauty services, professional - financial, insurance, legal, accounting, medical clinic, studio. 10 car parking available. Excellent corner location with high visibility and easy accessibility in the heart of Waterdown. Easy highway access to the Cambridge, Guelph Hamilton, Niagara, and east to Burlington and Toronto. Tenant pays separately metered utilities. Sublease until September 20, 2028. Estimated TMI is $2000 per month. (id:61215)
10 Northwood Crescent
Guelph, Ontario
Welcome to 10 Northwood Crescent, Guelph! This spacious 4-bedroom, 3-bath backsplit is tucked away on a quiet west-end crescent, close to shopping, schools, parks, and just steps from the West End Recreation Centre. Offering over 2,000 sq.ft. of finished living space across multiple levels, this home boasts a bright and flexible layout that's perfect for families. The redesigned kitchen features built-in appliances, abundant cabinetry, and plenty of counter space for both everyday living and entertaining. Spacious living areas are filled with natural light, while the freshly painted interior creates a true move-in ready feel. Recent updates (2025) include a new dishwasher, new bedroom windows, new ductwork, a high-efficiency gas forced-air furnace and AC, modern pot lighting, and disconnection of the old baseboards all providing improved comfort and efficiency. Upstairs you'll find three generous bedrooms, while the lower level offers additional living space, ideal for family gatherings, along with a bedroom complete with its own ensuite. Outside, the private backyard provides a peaceful retreat, perfect for summer relaxation. A double-car garage completes this fantastic package truly a well-designed family home in one of Guelphs most convenient neighbourhoods. (id:61215)
260 Hillside Drive
Mississauga, Ontario
Beautiful 3 Bedroom + 2 Bathroom Detached Home In The Prestigious Streetsville. Modern Kitchen With Quartz Countertop And Stainless Steel Appliances. Open Concept Living And Dining Room With Oversize Window To Let All The Natural Light In. Main Level Large Size Primary Room With 3 Pc Ensuite Bathroom. Lower Level Family Room With Walk-Out To Enjoy The Private Backyard. Great Size, Deep Lot to Enjoy Family Events Under A Custom Wood Build Gazebo. Great Location, Walking Distance To Streetsville GO Station. Close To The Top Ranked Vista Heights And St. Aloysius Gonzaga Schools, Steps To Historical Streetsville Village And Credit River With Many Events And Festivals Year-Round. (id:61215)
2921 Caradoc Lane
Oakville, Ontario
Welcome to 2921 Caradoc Lane - a spacious, well-maintained detached home located in the highly sought-after Clearview neighbourhood of Oakville. This beautiful property sits on a large corner lot (98.43 ft x 55.77 ft ) and offers the perfect blend of comfort, functionality, and location - ideal for large or multi-generational families. Step inside to discover a thoughtfully designed main floor featuring gleaming hardwood floors,a separate living room, a formal dining area, and a cozy family room with a fireplace. The kitchen boasts quartz countertops and a generous breakfast area, perfect for casual dining. Upstairs, the primary suite offers a private ensuite bath and a spacious walk-in closet. The additional bedrooms are bright, roomy, and versatile - ideal for family, guests, or a home office.The finished basement adds incredible value with a 4-piece washroom, one bedroom, three storage areas, and a large rec space - perfect for extended family or entertaining. Enjoy the convenience of a large laundry room with garage access and 6 parking space. Located just minutes from top-ranked elementary and secondary schools, parks, walking trails,Clarkson GO Station, and major highways - this home is a commuter's dream in one of Oakville's most desirable family-friendly communities. (id:61215)
Upper - 15 Mississauga Road S
Mississauga, Ontario
Remarkable Fully-Functional Professional Office Available For Lease Near An Exceptionally Busy Intersection At Mississauga Rd And Lakeshore In The Ever-Busy Port Credit Area. Top floor and second floor include 3 offices plus massive open space, separate entrance and balcony with view of the lake. Includes full washroom and ample shared parking space. Right across from the Brightwater Masterplan with almost 3000 residential units and 300,000 sft of commercial space on the revitalized shoreline with access to the Waterfront Trail. Great For Office Use By Professionals, Accountants, Lawyers, Marketing, Financial, Medical, Chiro, Physio, Holistic Etc. (id:61215)
Main - 15 Mississauga Road S
Mississauga, Ontario
Remarkable Fully-Functional Professional Office Available For Lease Near An Exceptionally Busy Intersection At Mississauga Rd And Lakeshore In The Ever-Busy Port Credit Area. Open concept bright main floor (can be divisble) with potlights. Lower level includes additional office space and two washrooms and kitchenette. Right across from the Brightwater Masterplan with almost 3000 residential units and 300,000 sft of commercial space on the revitalized shoreline with access to the Waterfront Trail. Great For Office Use By Professionals, Accountants, Lawyers, Marketing, Financial, Medical, Chiro, Physio, Holistic Etc. (id:61215)
4 Autumn Arbour Road
Caledon, Ontario
This beautifully upgraded 4-bedroom detached home offers approximately 2200 sq ft of living space in a quiet, family-friendly neighbourhood.Features include a double door entry, grand foyer with high ceilings, a formal dining area, and an open-concept living space with an eat-in kitchen and breakfast bar. The oak staircase leads to a functional upper level with spacious bedrooms and an open loft ideal for office use. The deep lot includes a lookout basement and professionally landscaped exterior.Recent upgrades include hardwood flooring, pot lights, stone landscaping, updated light fixtures, and custom window coverings.Conveniently located close to schools, recreation centres, shopping, trails, and parks.Positioned in a high-growth area nearHwy 410, with the upcoming Hwy 413 offering added long-term value and accessibility. (id:61215)
411 Westmoreland Avenue N
Toronto, Ontario
Welcome to a rare opportunity to get into one of Torontos most up-and-coming communities, just north of Geary Street in Dovercourt Village. This home offers the features what every Toronto homeowner looks for: finished basement with high ceilings, a second kitchen for income potential or multi-generational living, garage parking and a backyard! All in a quiet, family-friendly neighbourhood surrounded by vibrant local cafés, restaurants, and shops. Loved by the same owners since 1958, this home is ready for its next chapter. (id:61215)

