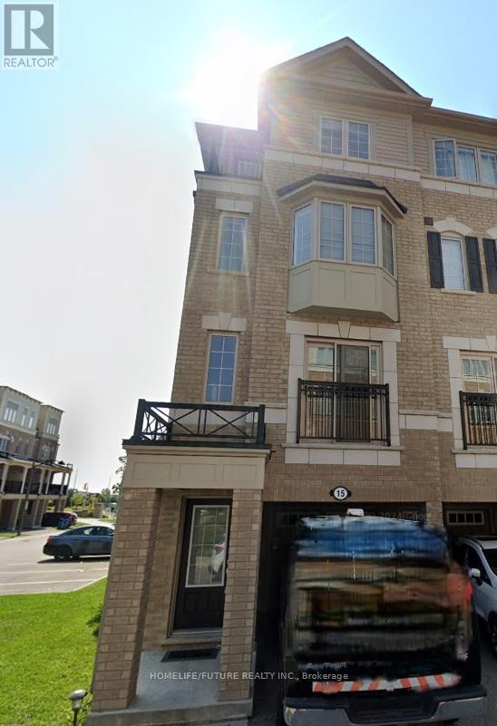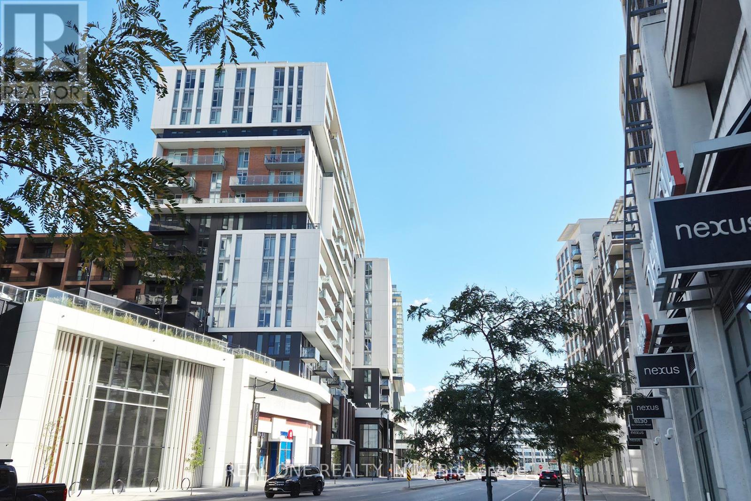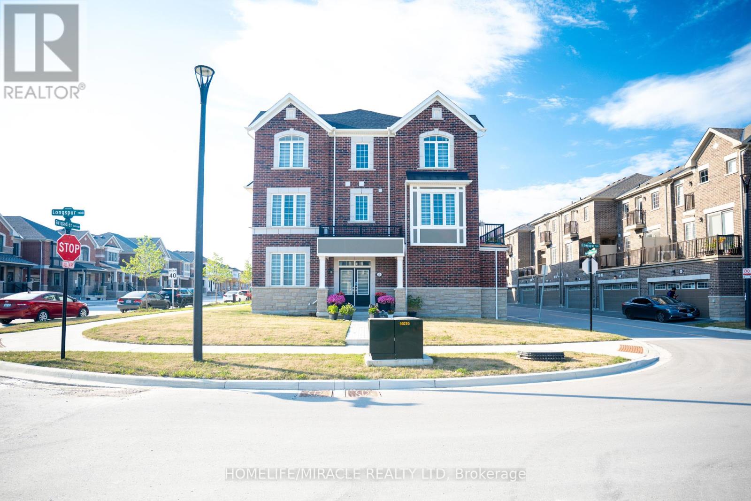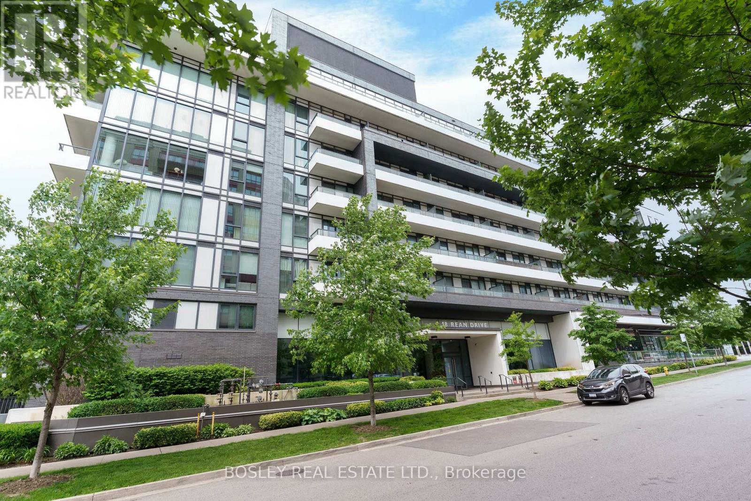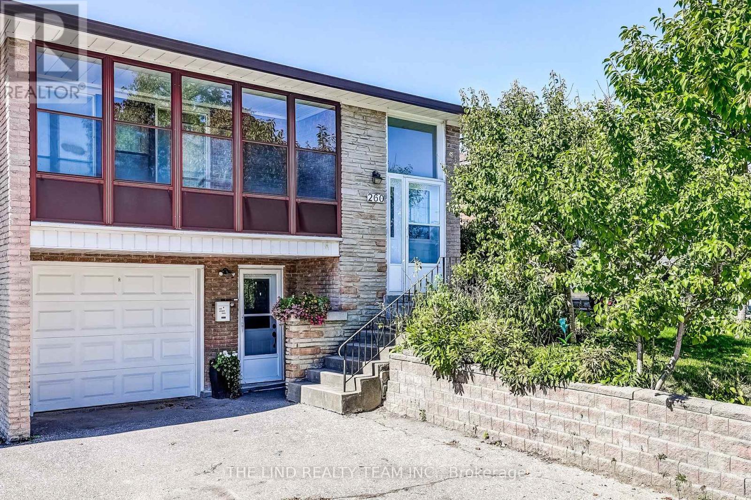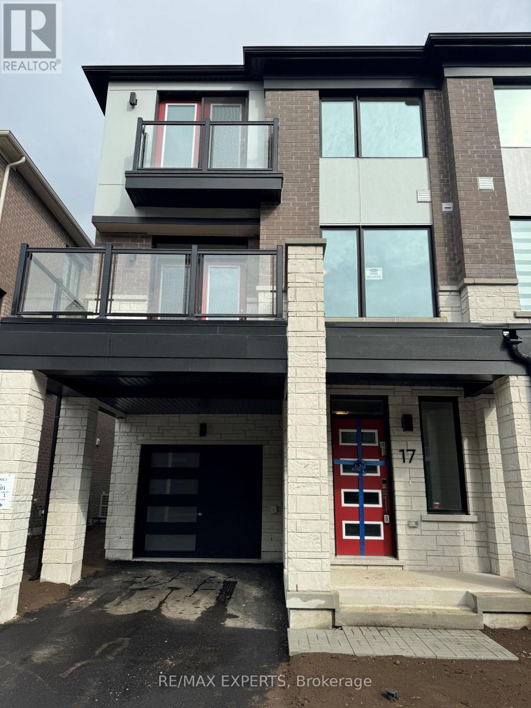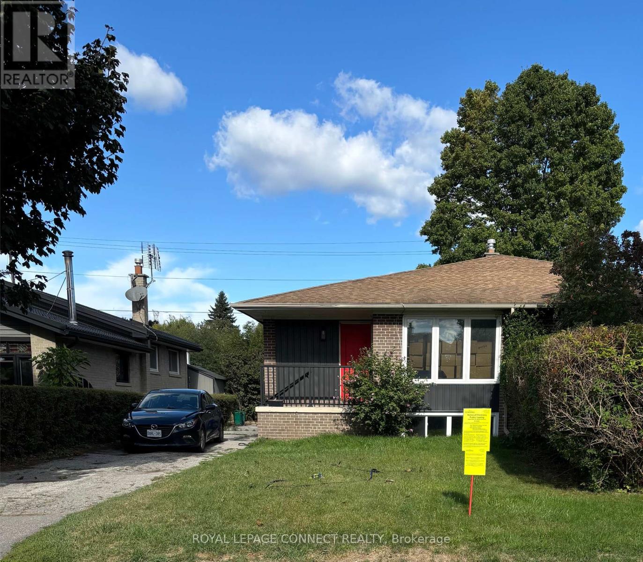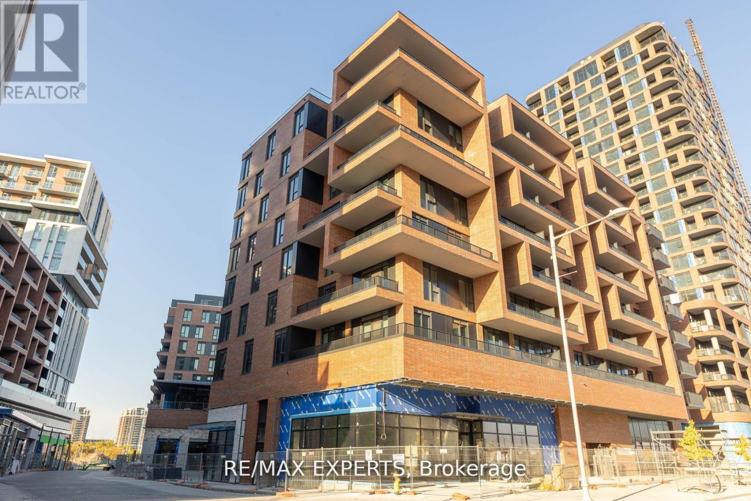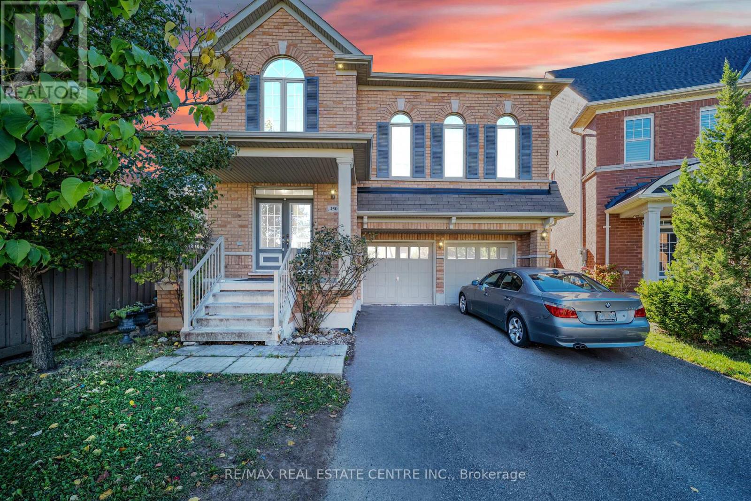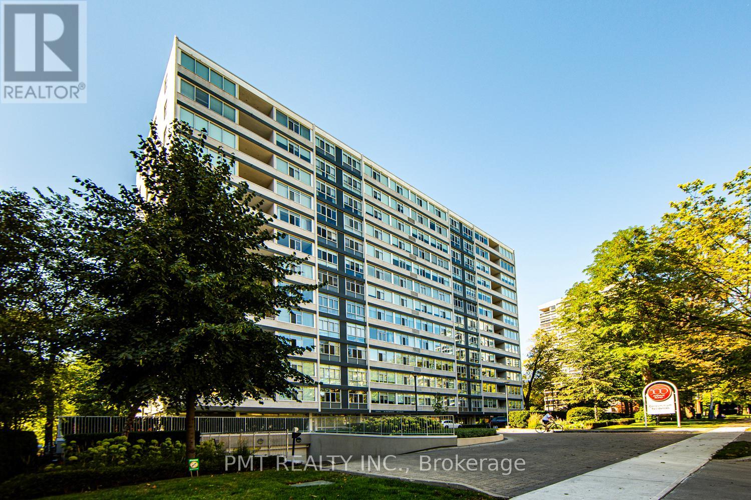Team Finora | Dan Kate and Jodie Finora | Niagara's Top Realtors | ReMax Niagara Realty Ltd.
Listings
70 - 900 Dufferin Street
Toronto, Ontario
An exceptional opportunity to own a well-established cake and bakery business in the high-traffic food court of Dufferin Mall! Ideally positioned beside major anchors like Tim Hortons, NY Fries, and Subway, this prime location ensures maximum visibility and consistent foot traffic. The business is fully turnkey, open seven days a week, and includes a professionally equipped kitchen featuring a 7-foot hood and gas line hookups. Can be easily Converted to Any Cuisine. Located steps from the Dufferin subway station, several high schools, and office buildings-with ample visitor parking-the mall attracts a steady and diverse customer base throughout the day. Easy to manage with full training and ongoing support provided by the Seller. Enjoy low rent with, water, and gas included. Current lease has 2 years remaining with a 5-year renewal option. (id:61215)
446 - 15 Filly Path
Oshawa, Ontario
Welcome To 15 Filly Path A Bright & Spacious End-Unit Townhome In A Prime Oshawa Location! This Beautiful 4-Bedroom Home Features An Open-Concept Layout With Large Windows, And A Modern Kitchen. Situated In A Vibrant And Family-Friendly Neighbourhood, Steps To Durham College, Ontario Tech, Hwy 407, Public Transit, Shopping, Costco & Top-Rated Schools. Enjoy A Private Balcony, Backyard, And Direct Garage Access. Ideal For Families Or Investors! (id:61215)
A1318 - 8119 Birchmount Road
Markham, Ontario
** 1 Bdrm + 1 Den + 2 Bathrm + 1 Parking + Locker + 9 Ft Ceiling ** Only two-year old luxurious Gallery Square condo unit in the heart of downtown Markham. Open Concept functional Layout. Sleek and modern kitchen, spacious Den W/ double Doors Can Be Used As Second Bedroom, 2 Full Baths, Laminate Floors, Stainless Steel Appliances & Granite Counters. Primary Bedroom W/4 Piece Ensuite. Large balcony faces central rooftop garden. Tenant inside, 24 hours advance notice for all showings (id:61215)
3251 Brigadier Avenue
Pickering, Ontario
Welcome to this brand new luxury corner-unit townhouse in the sought-after New Seaton community in Pickering, just minutes from Hwy 407 and all essential amenities. Boasting approximately 1930 sq. ft. of thoughtfully designed living space, this stunning 4-bedroom, 3.5-bath home features high ceilings, abundant natural light from expansive windows, and modern laminate flooring throughout no carpet anywhere. Enjoy a spacious open-concept layout with a sleek, upgraded kitchen equipped with new stainless steel appliances, a large breakfast island, and an oversized living area perfect for entertaining. Additional highlights include a large balcony, a private bedroom balcony, and a double car garage, making this home as functional as it is elegant. Built for modern living in a family-friendly neighborhood. (id:61215)
610 - 18 Rean Drive
Toronto, Ontario
This sun-filled 2 bedroom-2 bathroom corner unit has all you need. Enough space to host a family of four, 9 ft ceilings, parking, locker and great amenities. Bayview Village and Loblaws are right across, bus stop is in front on the building. Mid-rise NY2 Condo has a Lounge , Fitness Club, Party Room, Rooftop Terrace equipped with BBQ stations and gardening pots. Bayview Subway Station is 8 minutes walk. Easy access to Highways 401 and 404 ensures effortless commuting. This condo is perfectly situated for those seeking a modern, convenient lifestyle in a prime location. (id:61215)
260 Apache Trail
Toronto, Ontario
Wow! Attention Investor First Time Buyers! Value Here! First Time offered! Original Owners! 1962 SF 5 level duplexed full brick backsplit with separate side entrance to main floor could be 3rd unit for multi-generational use! Upper suite with original hardwood floors - Big eat-in kitchen and 4pc bath! Driveway entry suite with big eat-in kitchen - 4pc bath - large bedroom and sitting room! Main floor w/separate entrance - 4th bedroom - 3pc bath w/laundry ability - huge family room w/stone fireplace - picture window - walkout to greenhouse enclosed patio and nice rear western exposed fully fenced lot! Attached single garage plus 3 car driveway parking! Steps to school(s), Park(s), and transit! Estate sale sold 'where-is, as-is' No warranties or representations. (id:61215)
17 Pearen Lane
Barrie, Ontario
Welcome to this absolutely brand new, never-lived-in 3-Storey townhouse in one of Barrie's fastest-growing communities. From the moment you step inside, the fresh paint, tall ceilings, and large windows throughout create a bright and modern atmosphere. The open-concept main floor is anchored by a sleek kitchen with Stainless steel appliances, flowing seamlessly into spacious living and dining areas - perfect for everyday living and entertaining. Upstairs you'll find 3 large bedrooms, each designed with comfort and function in mind. Additional features include a garage plus private driveway, offering parking for multiple vehicles. Conveniently located just minutes from Highway 400, commuting is simple while still enjoying the feel of a brand new community. Be the very| first to call this stunning townhouse your home. (id:61215)
Bsmt - 693a Lublin Avenue
Pickering, Ontario
Never lived in before open concept, LEGAL basement apartment completely separated from the upper level. This is not your average basement apartment. Large, bright and newly renovated. Pot lights throughout, Luxury Vinyl Laminate, Private Laundry room. Beautiful new kitchen with quartz counter tops and loads of cupboard space. Gleaming new bathroom. Spacious closets in both bedrooms and extra storage space under the stairs. Driveway to be widened this fall to allow for convenient side by side parking. (id:61215)
208 - 520 Steeles Avenue W
Vaughan, Ontario
Stylish 1 + den condo with 2 full baths, thoughtfully designed open concept,9' ceiling, south facing with natural light and walk-out to large "108 SqFt Terrace with a drain" to enjoy when the weather allows. "Upgraded engineered hardwood floor throughout" by the builder. Located steps from TTC, top-rated schools, Promenade Mall, Center Point Mall & other amenities. This home offers comfort with exceptional convenience, maintenance fee includes water,heat. Includes premium amenities such as fully equipped gym, party rm, 24hr security on the weekends, billiard rm, TV room, library & guest room. Unit is tastefully painted (modern) with modern light fixtures. Extra large,private locker & very convenient parking spot in P1, close to the elevator. The unit offers style, comfort & convenience. (id:61215)
608c - 38 Simcoe Promenade Circle
Markham, Ontario
Welcome to contemporary living at its finest in the heart of Gallery Square! This brand-new, never-lived-in corner unit offers a spacious 2-bedroom + den, 2-bathroom layout, filled with natural light from expansive windows. The thoughtfully designed split-bedroom floor plan ensures privacy, while the sleek modern kitchen features built-in appliances and quartz countertops - perfect for everyday living and entertaining. Enjoy soaring 9' ceilings, bright and airy bedrooms, and a versatile den that can easily serve as a home office. Located within the highly sought-after Markville Secondary School zone and just moments to dining, shopping, entertainment, and major highways (Hwy 7 & 407) . Public transit and Cineplex are at your doorstep, offering an unbeatable lifestyle of convenience. Some photos have been virtually staged. (id:61215)
450 Tilt Point
Milton, Ontario
Welcome to this beautiful 4-bedroom, 3-bath detached brick home offering over 2,567 Sq Ft of living space in one of Milton's most desirable neighbourhoods - Scott! Set on a no-sidewalk lot with a spacious driveway and a double door entry, this property combines comfort, functionality, and an unbeatable location for growing families. Inside, you'll find 9 ft ceilings on the main floor, a bright and inviting layout with separate living and dining areas, and a cozy fireplace in the living room. The home also features a huge family room with soaring 12 ft ceilings, creating an open and airy gathering space for everyone to enjoy. The unfinished basement provides endless possibilities - whether you envision an in-law suite, rental unit, or dream recreation space, the choice is yours. Located close to Milton Hospital, top-rated schools, parks, recreation centres, and public transit, this home offers everyday convenience within a vibrant community. An exceptional opportunity for upsizers, downsizers, or families ready to settle in a prime neighbourhood. Don't miss the chance to make this wonderful home yours. Property being Sold in "As Is, Where Is" Condition. (id:61215)
601 - 500 Avenue Road
Toronto, Ontario
Step into a meticulously reimagined executive residence nestled within one of Toronto's most exclusive boutique buildings. This rarely offered corner suite has been masterfully renovated from top to bottom, with no detail overlooked and no expense spared, delivering a level of quality and craftsmanship that is truly unparalleled in todays leasing market. From the moment you enter, you're enveloped by an air of sophistication. The open-concept layout is anchored by premium wide-plank engineered hardwood flooring, custom crown moulding, and discreet recessed lighting, creating an ambiance of understated elegance throughout. The sun-drenched living and dining areas are enhanced by expansive windows and a custom millwork entertainment center, featuring a built-in fireplace and curated shelving, perfectly blending function with form. The chef-inspired kitchen is a culinary masterpiece, outfitted with a full suite of Miele integrated appliances, custom cabinetry with soft-close functionality, a walk-in pantry, and pristine quartz countertops with matching backsplash. Whether you're preparing an intimate dinner or hosting guests, this kitchen delivers in both style and performance. Retreat to the serene primary bedroom complete with custom closet organizers and a spa-like ensuite bathroom finished in sleek porcelain tile, a floating vanity, towel warmer, and an oversized glass-enclosed shower. Every corner of this suite has been designed for modern luxury living, including a dedicated laundry space with built-in cabinetry, and a HVAC heat pump system for year-round comfort and efficiency. This highly-coveted building is a hallmark of boutique elegance in Forest Hill, offering discreet professional concierge services, an intimate and refined atmosphere, and proximity to some of the city's finest dining, shops, parks, and top private and public schools. Minutes from downtown yet quietly tucked away, this is executive leasing at its finest. (id:61215)


