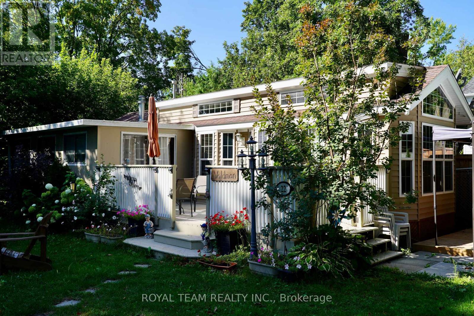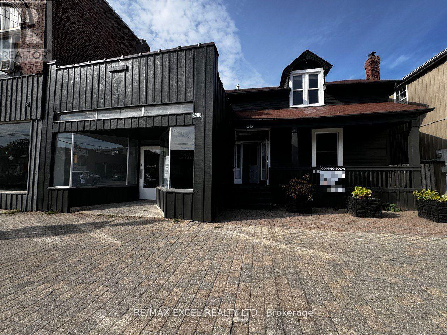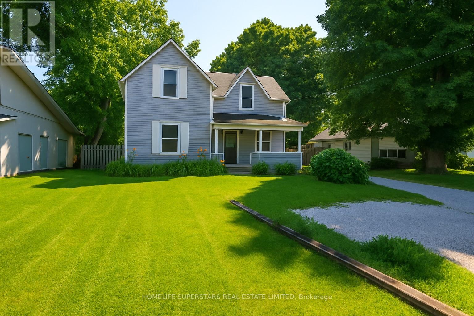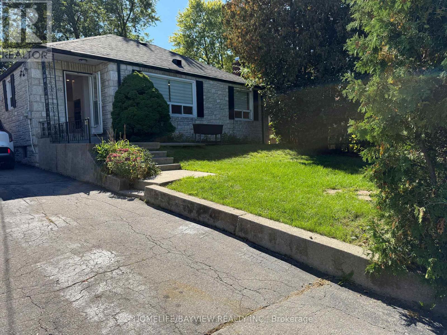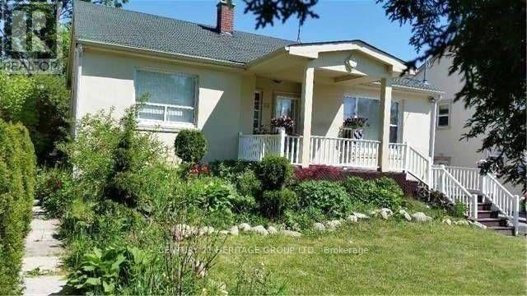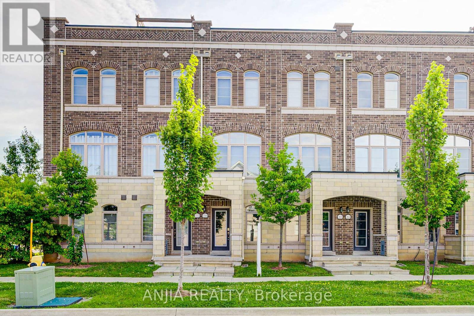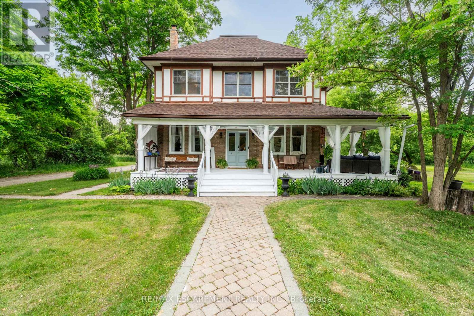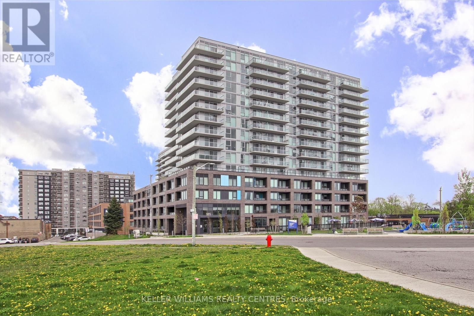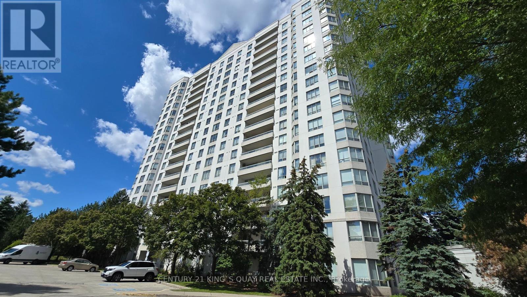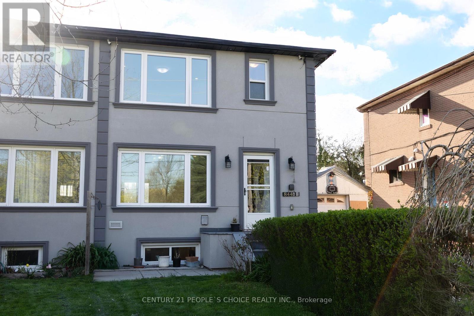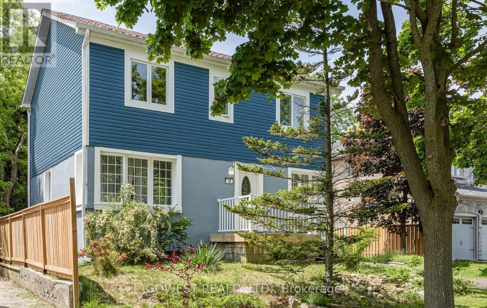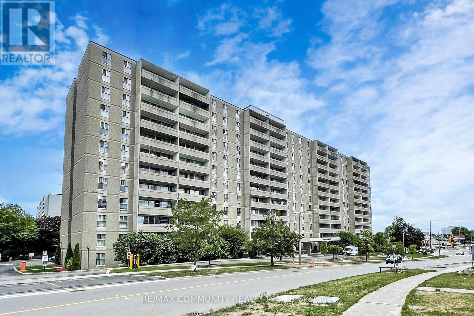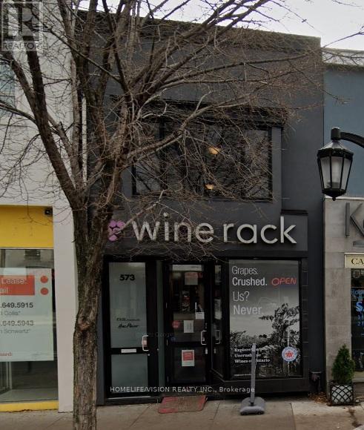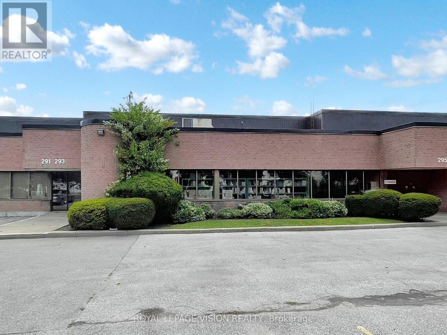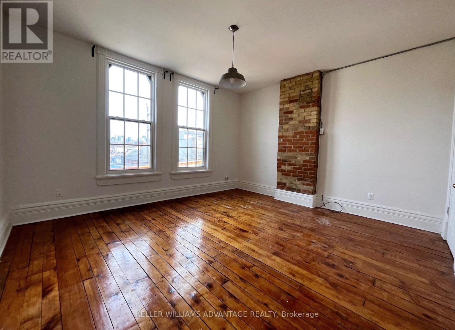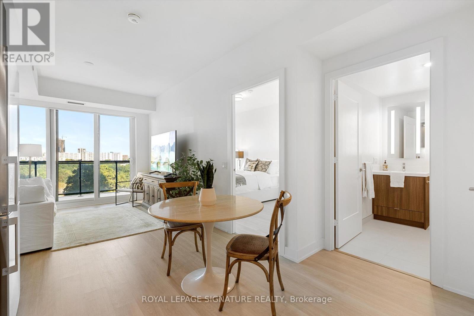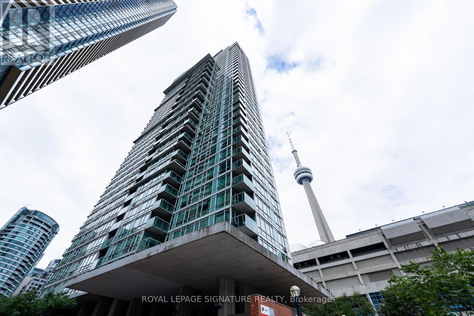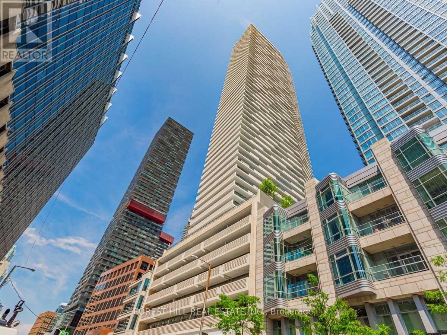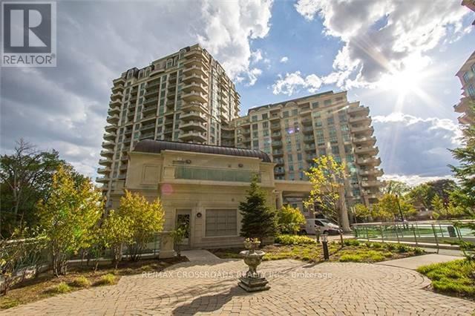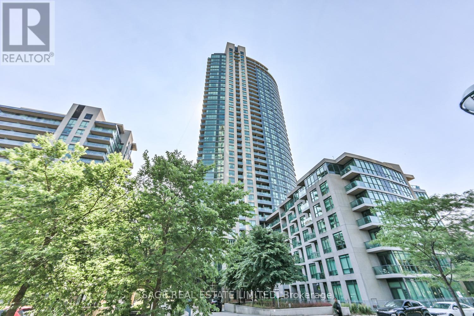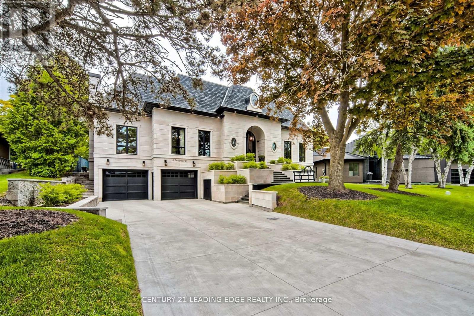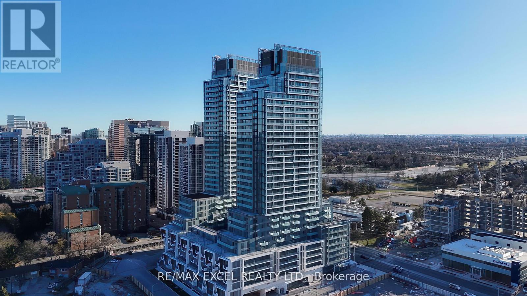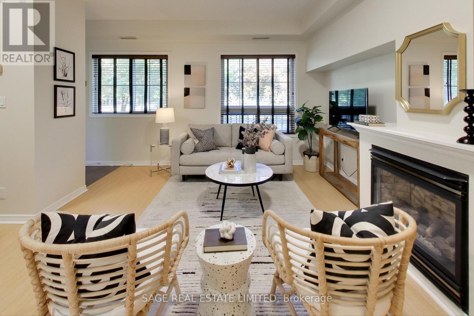Team Finora | Dan Kate and Jodie Finora | Niagara's Top Realtors | ReMax Niagara Realty Ltd.
Listings
15014 Ninth Line
Whitchurch-Stouffville, Ontario
Sale of 2010 Woodland Park Revelstome trailer VIN- 1- W9BSO3S8A2046166 located at Lakeview 22, premium corner location at Cedar Beach Resort. This -seasonal ( From April 1 till October 31),with a heated pool and a Jacuzzi, park model trailer is move-in ready and super comfy perfect for seasonal living. Open-concept kitchen & dining area with vaulted ceilings, fridge, propane stove, microwave Double sink with sprayer + soap dispenser Ceiling fan + dining table with chairs Cozy living room ,Full-size sofa, 2 armchairs with footrests Florida Room (fully screened with windows!)Sale includes model home / cottage, shed, deck, gas bbq, fire pit, appliances, window treatments, 2 sofas, dinner table and chairs, 1 T. Vs and 2 beds. 2025 fees will be recalculate 2026 fees not included in Sale and are to be paid by the buyer. Personal items excluded. Sold free and clear of all liens and in as is condition. Cedar Beach acting as agents only. (id:61215)
& 6282 - 6280 Main Street
Whitchurch-Stouffville, Ontario
This mixed-use commercial-residential property at 6280 & 6282 Main Street, Stouffville, offers a prime opportunity for investors and owner-occupiers. Zoned CM1, it provides flexibility for various business and residential configurations. One side includes a two-bedroom, two-story apartment with the potential to convert the main floor into a commercial space. The other side is a commercial unit with a 1-bedroom apartment at the rear. With six parking spaces and recent renovations including new flooring and paint, it's move-in ready for living or business use. The side-by-side layout offers multiple operational possibilities, maximizing income potential. Theres also the option for property severance, subject to official approval. CM1 zoning supports a wide range of uses, such as retail, offices, live-work spaces, restaurants, personal services, financial institutions, and more. Its location in downtown Stouffville makes it a valuable investment in a high-demand area. (id:61215)
21023 Dalton Road
Georgina, Ontario
Opportunity awaits! Perfect for investors, developers, first time buyers! This 3 bedroom, 2 bathroom home has a bright living room with soaring vaulted ceilings and a walk-out to the back deck, perfect for entertaining or sipping your morning coffee. Upstairs offers 3 spacious bedrooms and a bathroom featuring walk-in glass shower. Live in the heart of Jacksons Point, just a short walk to the lake, parks, shops, schools, library, restaurants, and all local amenities. Only 15 minutes to Highway 404. Driveway fits 5 cars (id:61215)
Basement - 69 Woodward Avenue
Markham, Ontario
FULLY RENOVATED : 2 Bedroom , 1 Bath Basement apartment , Separate Entrance , Grandview Neighborhood , Easy Access to Yonge & Steeles, Near all Amenities: TTC, Schools, Shops, Malls. This property is available for RENT as an Entire or separately. Main floor : 3 bedroom , 1 bath $3300 / Bsmnt : 2 bedrooms , 1 bath $2000 (id:61215)
70 Woodward Avenue
Markham, Ontario
Bright , Open concept , specious, Renovated 3 Bedroom house. Feels like cottage! Tastefully Renovated. Fresh paint, Beautiful view of the Garden . Great access to Public transportation Great schools, One Bus to York University and few others. Walking distance to the Yonge Street shopping Centers, Schools, Park, Center point Mall, and different Etic Group Shopping Centers and restaurants. Few miniatures drive to the Finch Station Subway. Bus stop to TTC & YRT at your door steps and many more... (id:61215)
156 Glad Park Avenue
Whitchurch-Stouffville, Ontario
Welcome To This Bright And Beautifully Maintained Townhome In A Sought-After Stouffville Community, Near Millard & 9th Line. Thoughtfully Designed Across Three Functional Levels, This Home Features An Open-Concept Design, Soaring 10 Ft Ceilings, And A Stunning Floor-To-Ceiling Arched Window That Floods The Space With Natural Light And Style.The Main Floor Includes A Cozy Family Room With Hardwood Floors, Front-Facing Window, Inside Garage Access, And Convenient Laundry. The Second Floor Boasts An Open-Concept Living/Dining Area With Walk-Out To A Private Terrace, And A Stunning Upgraded Kitchen With Quartz Counters, Ceramic Backsplash, Pot Lights, And Stainless Steel Appliances.Upstairs, You'll Find Two Spacious Bedrooms With Hardwood Flooring, Including A Primary Suite With 4-Pc Ensuite And Double Closet. Freshly Painted Throughout, With Built-In Cabinetry, Central Air, And Parking For Two.A Move-In Ready Home With Style, Space, And Location Perfect For Families Or First-Time Buyers! (id:61215)
8936 32nd Side Road
Adjala-Tosorontio, Ontario
A Storybook Retreat in the Heart of Glencairn. Nestled amidst over seven acres of pristine forest, where a gentle stream winds through the trees, this extraordinary century home offers a rare blend of heritage charm and natural beauty. Tucked away in the picturesque hamlet of Glencairn, the property is a sanctuary for nature lovers, large families, and those seeking a multi-generational haven. This timeless residence unfolds with an artful balance of character and comfort, featuring a breathtaking third-storey loft with in-law capability and a harmonious flow of luminous, thoughtfully curated spaces. Every room tells a story each more captivating than the last. Here are just a few things you will appreciate: 1) Soaring ceilings on the main level 2) Original plank hardwood flooring 3) Stunning wrap around porch 4) Private veggie garden 5) Fire Pit Seating Area 6) Additional Shed - the perfect home for raising chickens 7) Modern White Kitchen (2022) and luxurious decor. With space to grow, room to roam, and nature as your nearest neighbor, this estate home is not just a place to live its a place to love. The small creek on the property joins the Mad River, and the home is located 3.5Km off Airport Road. With easy access to Creemore, Mansfield Ski Hills and the GTA, this stunning and unique home has all the bells and whistles and simply must be seen! The property is Multi-zoned OS2 / HR1. Hamlet Residential Zone 1 permitted uses: A single detached dwelling; a bed and breakfast, a home occupation, a public park. Buyer to do due diligence on various uses. (id:61215)
19 Michael Cummings Court
Uxbridge, Ontario
Tucked away on a quiet street at the edge of town, this chic semi-detached home was built in 2017 and feels perfectly idyllic. It combines privacy, style, and convenience. Siding onto protected LSRCA land with no neighbours beside or behind, it feels like country living while being just moments from Uxbridge's shops, restaurants, trails, and amenities. The main floor features hardwood throughout and an open-concept layout ideal for modern living. The dining room flows into a spacious living room with a custom gas fireplace, built-in shelving, and a walkout to a large upper deck with glass railings. The kitchen is fully upgraded with quartz countertops, a four-seater island, stainless steel appliances, and pot lights. Upstairs, the primary bedroom offers a walk-in closet and a luxurious five-piece ensuite with vaulted ceilings. Two additional bedrooms feature custom closets and share a Jack and Jill bathroom. The upper-level laundry room is stylish and functional, with built-in cabinetry and a deep sink. The fully legal walkout basement apartment is ideal for in-laws, guests, or rental income. Professionally landscaped with a private fenced yard, the apartment has a bright living space with luxury vinyl floors, pot lights, and a large window. The open-concept kitchen includes granite countertops, stainless steel appliances, and a three-seater island. A stylish three-piece bathroom completes the space. Additional features include a 200-amp electrical service, an insulated one-car garage with Drycore flooring, a modern insulated garage door, and a wall-mounted heating and A/C unit. The exterior boasts a covered front porch, two-tiered decks, hardscaped patios, in-ground sprinklers, and exterior lighting. This home also includes central air, central vacuum, and custom California Closets throughout. This turnkey property is move-in ready and offers a chic, functional home with income potential in one of Uxbridge's most desirable neighborhoods. (id:61215)
419 - 185 Deerfield Road
Newmarket, Ontario
Beautiful 2 Bedroom, 2 Bathroom Suite In The Davis By Rose Corp, A Modern, Amenity-Rich Building In Central Newmarket* Thoughtfully Designed Layout With Large Foyer Closet, Ensuite Laundry, And Spacious Principal Rooms* Bright Open Concept Living/Dining Area With Oversized Windows And Walkout To Private, Enclosed Balcony With Sunny South Exposure* Stylish Kitchen Features Stainless Steel Appliances, Ceramic Backsplash, Centre Island With Eat-In Seating, and Ample Cabinetry* Generous Primary Bedroom Includes Walk-In Closet And 3 Pc Ensuite With Gorgeous Glass Shower And Quality Ceramic Finishes* Second Bedroom Offers Double Closet And Walkout To Second Balcony with More South-Facing Views* Move-In Ready!* Building Offers Extensive Amenities Including Guest Suite, Gym, Yoga Studio, Rooftop Terrace With BBQs, Party Room, Theatre, Kids Play Area, Pet Spa, Games Room, Hobby Room, Lounge And Visitor Parking* Located Minutes To Transit, Shopping, Upper Canada Mall, Parks, Restaurants, Schools, Golf, Movie Theatre & More* Urban Convenience With A Community Feel* An Excellent Opportunity In A Rapidly Growing Location! (id:61215)
1607 - 5001 Finch Avenue E
Toronto, Ontario
Convenient Location Finch & McCowan. TTC At Door Step, Close To Woodside Square Mall, School, Parks, Highway. **Rent Included Hydro, Water & Parking.** Spacious 2 Bedroom, 2 Bath Unit, Laminated Flooring Thru-Out, Ensuite Laundry & Storage, Lots Of Cabinet Space, Excellent Building Facilities: Indoor Pool, Game Room, Sauna, 24 Hour Concierge, Visitor Parking, Guest Suite. Tenants Pay For Their Own Tv Cable, Telephone & Internet. No Smoking, No Pets. (id:61215)
844a Danforth Road
Toronto, Ontario
Fully Renovated Semi in the Desirable Kennedy Park area. River Granite Steps to Enter the house. Updated Kitchen, Cherry Hardwood flooring, Updated Washroom. Bright Pot lights inside and outside the house. Home offers 3 bedrooms. Spacious Primary Bedroom. House has a finished basement with Separate Entrance offering supplementary income. Basement has it's own laundry. Main floor has separate laundry. Recently updated to Stucco exterior (2023) with additional insulation for the entire house. Garage with large driveway to support lots of car parking (id:61215)
18 Atkinson Avenue
Toronto, Ontario
.Amazing & Unique Home on a Spectacular Lot!Welcome to this beautifully renovated home (2020) set on an impressive 64 x 190 ft perfectly manicured lot. Offering both modern comfort and timeless charm, this property is truly one of a kind.Inside, youll find 3 spacious bedrooms, 3 full contemporary bathrooms, and a finished basement with a separate entrance, perfect for in-laws or extended family. The home is completely carpet-free, featuring durable and stylish finishes throughout.Thoughtful upgrades include an Ondura panels roof, tankless water heater, and economical hydronic in-floor heating, with hydro radiators in the basement for extra comfort. The garage is equipped with 60amp power and a rough-in for a washroom, presenting exciting potential for a future garden suite.Step outside to enjoy multiple wooden and interlocking patios, ideal for entertaining or relaxing in your private oasis.Located in a fantastic, unbeatable neighborhood, this home combines a serene Muskoka-like setting with the convenience of being close to all city amenities, top schools, U of T Scarborough Campus, and Highway 401.This is more than just a homeits a lifestyle. Dont miss it! (id:61215)
213 - 2 Glamorgan Avenue
Toronto, Ontario
Bright and Spacious 2 bedroom unit. Open Concept Lay Out within the vibrant heart of Kennedy Commons, Spacious Balcony with Unobstructed South Exposure. Newly painted and High End Custom Kitchen. Quartz Countertop & backsplash, All New Vinyl Flooring, Stainless Steel Appliances, Walk-In Closet in Master bedroom. Shopping, Schools. Etc Very Well Maintained Building With Lots Of Visitors Parking. (id:61215)
573 Danforth Avenue
Toronto, Ontario
Renovated retail space in the best location in Danforth Village operated as Wine Rack Store for 20 years. Good for a lot of uses. Size 1536 sq. ft. ground floor plus full basement Hight and try. rent asking $6,400.00 monthly net plus T.M.I. $2,050.00, monthly, 2nd floor is commercial as well and can rented together with the ground floor if interested. (id:61215)
293 Clements Road W
Ajax, Ontario
A very clean and highly functional industrial space for lease in a well-maintained building at 293 Clements Road West, Ajax. This versatile unit is designed to accommodate a wide range of industrial and warehouse uses, offering both efficiency and convenience for growing businesses.The property boasts 400 amps of power, providing ample electrical capacity for heavy equipment, manufacturing, or specialized operations. A large storage mezzanine, not included in the quoted square footage, adds valuable additional space without affecting lease costs. For shipping and receiving, the unit is equipped with one truck-level loading door and one drive-in door, ensuring flexibility for various logistical needs. With an impressive 206 clear height, the space is well-suited for high racking, bulk storage, or industrial machinery.Strategically located close to all major amenities, this property is just minutes from Highway 401 via the Westney Road interchange, offering excellent connectivity across the GTA and beyond. Its strong shipping radius makes it ideal for businesses seeking a central hub for distribution.This is an excellent opportunity to secure clean, well-maintained industrial space in a prime Ajax location, perfect for tenants looking for functionality, accessibility, and growth potential. (id:61215)
3rd Flr - 134 Ossington Avenue
Toronto, Ontario
Big, bright and beautiful renovated 658 square foot office space available for lease on the third floor of a charming, character-filled building that's perfectly located on the prime strip of Ossington Avenue with loads of walk-by traffic. This airy, wonderfully-maintained, light-filled unit offers a versatile work-area for several desks and a boardroom. Exquisite details include large windows, exposed brick, moulding, and multiple skylights. Hardwood-flooring throughout the space. A full kitchen, washer/dryer and a four-piece private bathroom offers superior convenience. The unit has its own dedicated 100 AMP electrical panel, hot water tank, air conditioning unit and forced air gas furnace. ****EXTRAS**** Unbeatable location close to the countless shops, services and eateries of trendy Ossington Avenue, Queen West, and Dundas West. Steps to Trinity Bellwoods Park. Bike and pedestrian-friendly w/ convenient access to multiple transit routes. (id:61215)
808 - 30 Inn On The Park
Toronto, Ontario
Welcome to Unit 808 at Auberge On The Park a home as lucky as its number, offering comfort, style, and prosperity in every square foot. Unit 808 was one of the first and most desirable choices in the entire development at its pre construction phase! One of the few and largest one bedroom units in the complex with oversized, wheelchair accessible hallway and bathroom. The bedroom is large enough to easily fit a king size bed and additional storage if necessary. This 645 square foot unit features $25,000 spent on custom upgrades including engineered hardwood flooring, additional pot lights and under cabinet lighting, custom countertops, blackout blinds and more. The floor to ceiling windows ensure ample natural light all day long. Enjoy the vast South West views over the sprawling tree canopies and large balcony ideal for relaxing or entertaining. This unit comes with one of only few extra large parking spots and double sized storage locker, normally reserved for the penthouse suites. This premium parking spot is next to the elevators and is in one of the most desirable locations in the building. Urban living at its finest with luxury amenities including 24/7 concierge, state of the art gym, spa, indoor pool with jacuzzi, party/game/media room, pet washing facility, theatre room, playground, deck/garden, bike storage, guest suites and visitor parking. Want some more perks? High speed internet included in the maintenance fees! Ideally located in close proximity to DVP, highways and only steps away from the future LRT, which is sure to increase value in the coming years! (id:61215)
3011 - 81 Navy Wharf Court
Toronto, Ontario
Beautiful Fully Furnished One-bedroom Plus Den Unit Located In The Vibrant Heart Of Downtown Toronto! Short steps Away From Harbour Front, Rogers Centre, C.n. Tower, Restaurants, Bars, And The Financial District. This Spacious Open-concept Suite Features hard wood Throughout,Stainless Steel Appliances, Natural Lighting Surrounded By Incredible Cityscapes. One Underground Parking Spot and a locker Included. (id:61215)
5702 - 2221 Yonge Street
Toronto, Ontario
*ONE MONTH RENT FREE IN FIRST YEAR* Rarely Available Penthouse suite in the heart of Yonge & Eglinton! Magnificent Unobstructed South/East & West Views! Beautifully Appointed Luxury Finishes, Upgraded Appliances, 10' Ceilings with Sun-filled floor to ceiling windows! Walk-outs from Primary bedroom, living & dining rooms. Fabulous amenities include 24 hour concierge, fitness centre, outdoor BBQ & fire pits on 7th floor, spa on mezzanine, card room, movie theatre & billiard table on 6th floor, rooftop terrace open during summer season. Steps To Subway, Shopping, Restaurants and all that Yonge/Eglinton has to offer! Starbucks in the Building! Walk Score of 95! Valet Parking $250/Mo, Locker $50/mo. Photos may not reflect the actual unit. (id:61215)
716 - 10 Bloorview Place
Toronto, Ontario
*Must assume tenant. 1 year lease term from 2025.7.20, rent $3100* Gorgeous 2+1 Spacious Unit. Luxury Aria Building. Ravine Residence. 9 Foot Ceiling. Elegant Upgrades. Hardwood Floors, Under Mount And Double Bowl Sink With Granite Counter Top, Solid Wood Stained Kitchen Cabinets, Separate Large Size Den, Upgraded Full Ensuite Bathroom. (id:61215)
702 - 215 Fort York Boulevard
Toronto, Ontario
Renovated Wonder at Waterpark City. This Spacious Split-Bedroom Boasts a Bevy of Upgrades & Has Been Thoughtfully Designed for Easy Living. The Kitchen is Brand Spanking New & Features Custom Cabinetry, Granite Countertops, An Oversized Island & Updated Appliances. The Dry Bar/Pantry Combo on the Other Side Offers Additional Storage & a Coveted Home for Your Coffee Maker. New Hardwood Flooring Stretches Across the Condo While California Closets Maximized Every Inch of Storage Space. The Den is Definitely Large Enough for the WFH Folks but Lends Itself Nicely to Other Purposes (ex. Nursery, Playroom or Yoga Space). Natural Light Pours In Thanks to the Distance Between Neighbouring Buildings. Look Out Over the Treetops of Coronation Park, Lake Ontario & the Art Deco Delight That is the Tip Top Lofts. Walk to Loblaws, Farm Boy & Shoppers in 10mins. Easy Access to The Bentway, Billy Bishop Airport & Almost Every Major Transit Artery You'll Need. Parks, Trails & TTC at Your Doorstep. (id:61215)
9 Sandpiper Court
Toronto, Ontario
An Incredible French Country architectural masterpiece with timeless appeal, epitomizes luxury blending elegance and comfort, meticulously curated. A prestigious Bungaloft with a total living space of 6350 sq.ft. with approx 4000 sq.ft. above grade and a 2400 sq.ft. lower, at grade level walkout, with huge windows. Opulent Exterior is Natural Indiana Limestone and Smooth Hard Limestone, Heated Driveway, Arched Hallways and Doorways, soaring 12 ft Ceilings, plus 14 and 15 ft arched and cathedral ceilings on the main floor, Elevator, 3 Large Fireplaces, A fantastic culinary designer Kitchen, straight out of a magazine, Sub Zero, Wolf, Cove, Bosch Appliances, Miele and LG Washers/Dryers, Extensive Millwork, Backyard Oasis with huge covered/automatic opening, modern LED lighting, Patio Pergola w/outdoor Kitchen. Too Many upgrades to list. Must come and see. Details through-out are impeccable.Steps to all amenities such as Donalda Club and top-rated private schools, Crescent School, Crestwood, Bayview Glen, and Toronto French School, Granite Club. DVP, Hwy 401, Toronto Botanical Gardens. (id:61215)
S1101 - 8 Olympic Garden Drive
Toronto, Ontario
Welcome to brand-new 1 + 1 bed & 1 bath M2M condo in the heart of North York, High Demand Yonge/Finch/Cummer Area. Functional Layout, Primary bedroom with 4 pcs Ensuite, Large Closet, Large sliding Door Walk out to the balcony, Open concept kitchen with S.S Appliances And Quartz Counter Top. Beautiful laminate floor throughout. An Excellent Walking Score With Enjoy Access To Amazing Amenities And Outdoor Pool. Walking Distance To Finch Station, H Mart(Coming To Groud Floor), Restaurants, Park, School, Hwy, Many Retail Shops And Much More! Superb Amenities: 24/7 concierge, business centre w/ boardroom, two-story fitness centre, saunas, private movie theatre, games room, landscaped terrace, infinity-edge pool, outdoor lounge & BBQ areas. 2 party rooms, 3 furnished guest suites. Move-in & Enjoy! (id:61215)
203 - 1785 Eglinton Avenue E
Toronto, Ontario
Offers Anytime. Experience the perfect blend of comfort and convenience in this charming condo townhouse with tranquil views of Warner Park. Owner-occupied and well-maintained, this Victoria Village home features a thoughtful layout that maximizes space while offering a warm, welcoming atmosphere. The inviting interior features two spacious bedrooms and two full bathrooms, including a 3-piece ensuite for added privacy. The pantry-style kitchen, with its warm natural maple cabinetry, breakfast bar, and durable granite countertops, is perfect for cooking up your favourite meals. As the cooler months approach, the gas fireplace in the main living area becomes the ideal place to unwind after dinner, whether you're enjoying a good book or your favourite TV show. With quick access to the Eglinton LRT, DVP, and 401, getting downtown or crosstown is a breeze. The neighbourhood is also rich with dining/shopping options, offering convenience for both daily errands and leisure activities. An underground parking spot and locker are included, along with visitor parking, BBQ-friendly balconies, and a pet-friendly policy. This home is perfectly tailored to meet the needs of young professionals, first-time homebuyers, growing families, or investors looking for an easily rentable unit. **EXTRAS** Furnace is new (2023) and owned. Brand new Washer/Dryer (2025). (id:61215)

