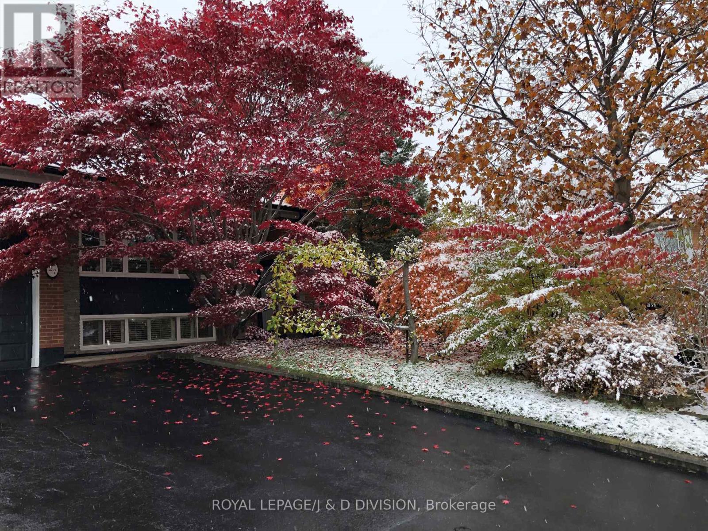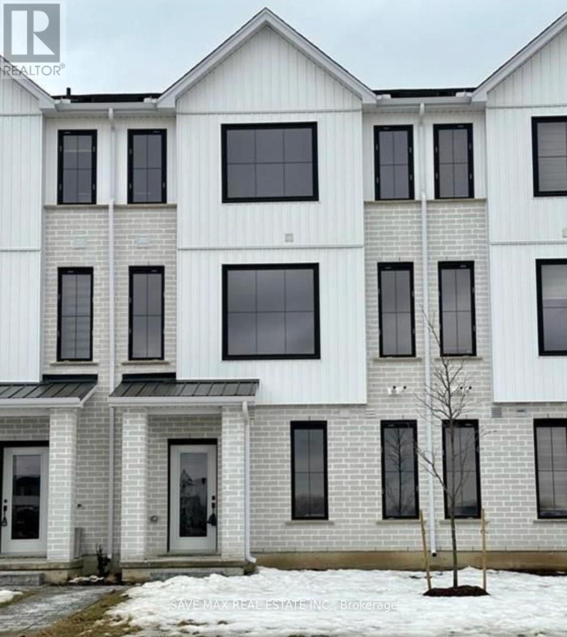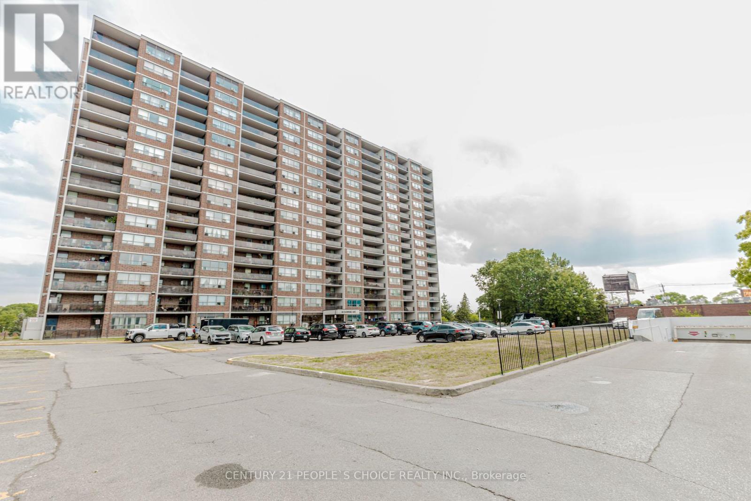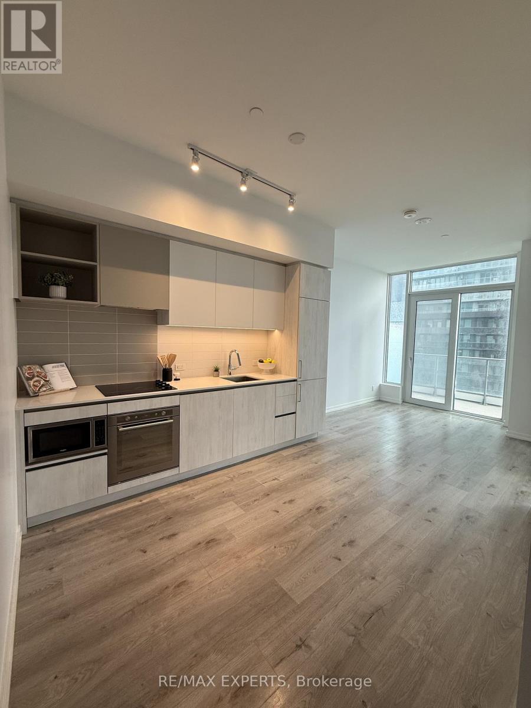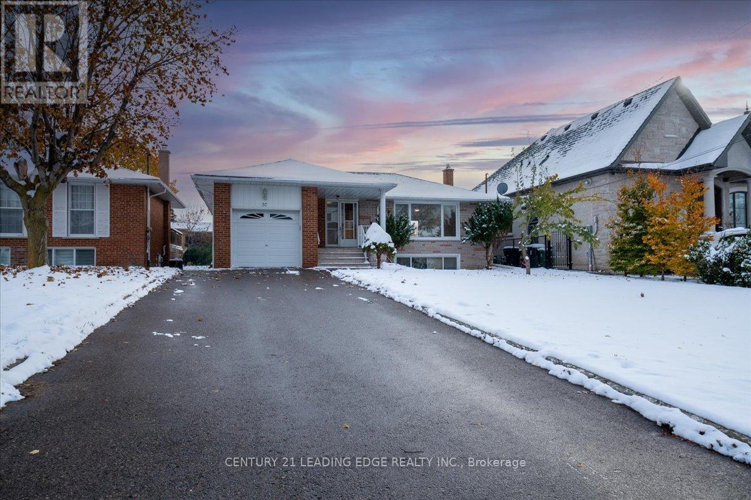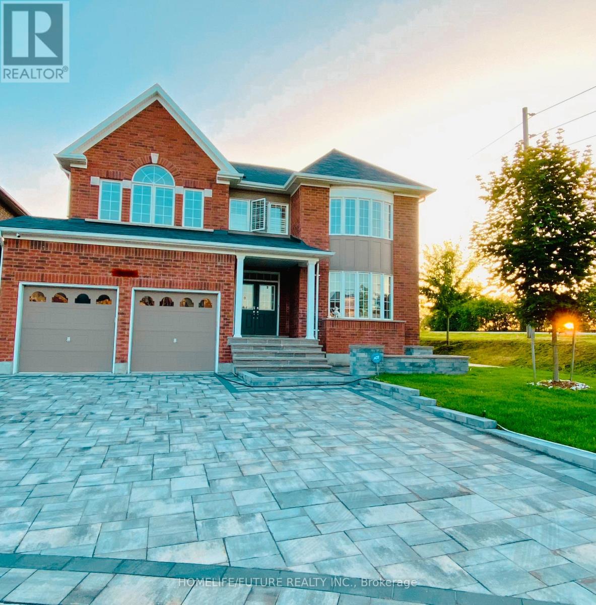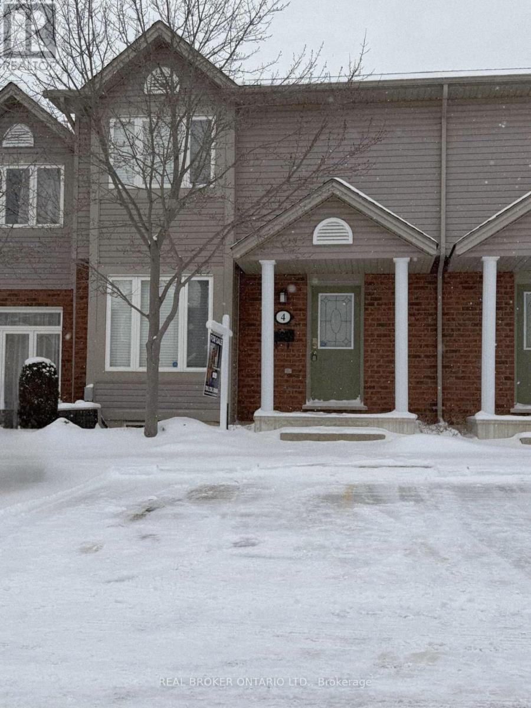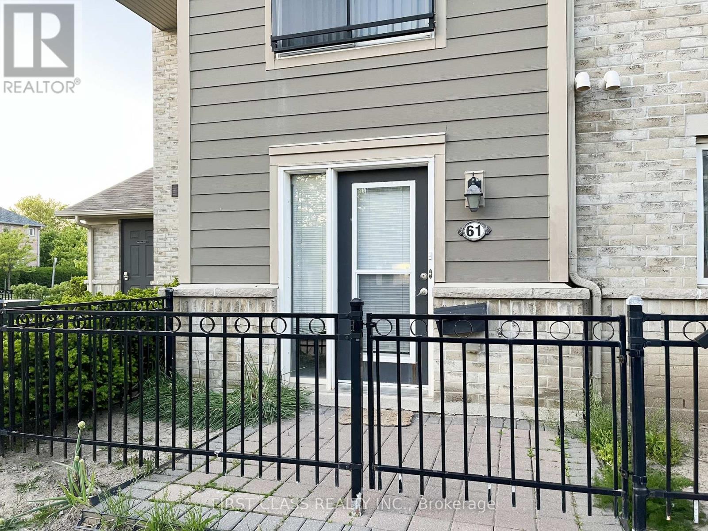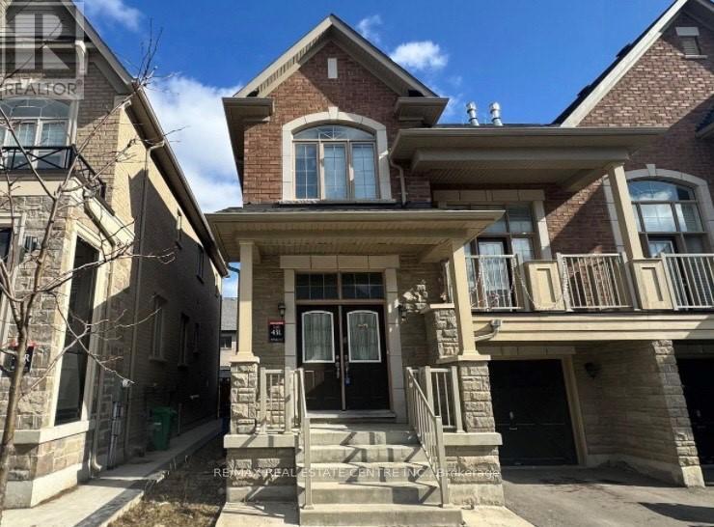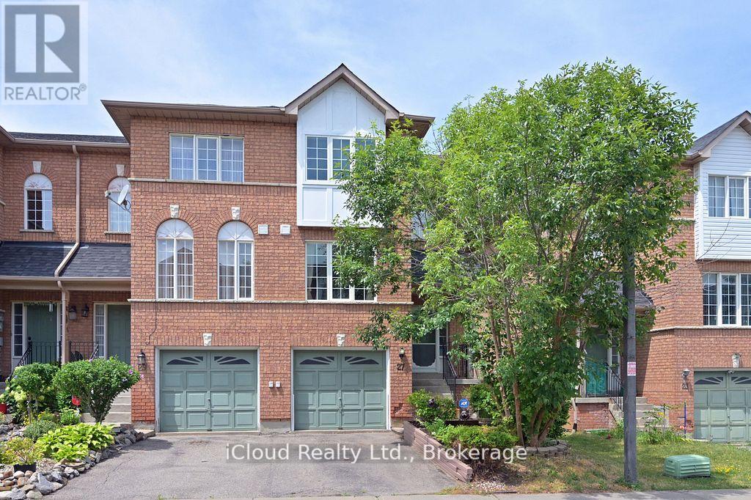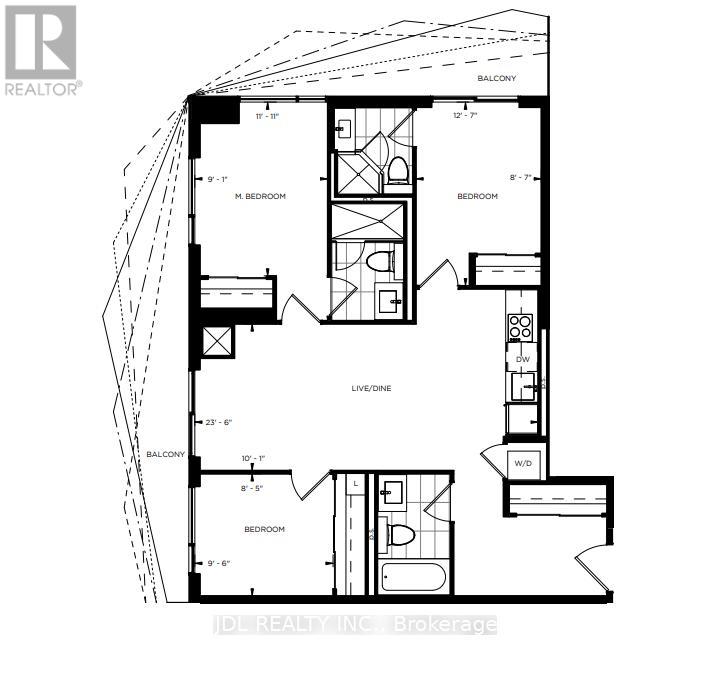Team Finora | Dan Kate and Jodie Finora | Niagara's Top Realtors | ReMax Niagara Realty Ltd.
Listings
27 Paramount Court
Toronto, Ontario
Loved, well-maintained, and extensively improved by the owners since 1996. Special features and lush landscaped low-maintenance gardens. Set on a cul-de-sac and backing onto Gulliver Park. It is more than just bricks and mortar. It is part of a desirable neighbourhood, great community and all its wonderful amenities. Schools, parks, transit, and shopping are all nearby. This is a livable home with comfortable and spacious rooms. Like to cook - spend happy hours in the custom quality kitchen. The lower level is ideal for teenagers or an extended family. In warm weather, host barbecues and gatherings in the garden. An excellent home to be enjoyed with family and friends. Where happy moments will be shared and where cherished memories will be made. (id:61215)
94 - 1781 Henrica Avenue
London North, Ontario
Welcome to the esteemed Gates of Hyde Park community, conveniently situated near the thriving Smart Mega Shopping District. This exceptional location places you just a short drive away from renowned institutions like Western University, University Hospital, and the popular Masonville Mall. Prepare to be impressed by this brand new, move-in ready townhome offering four bedrooms and three and a half baths. It truly fulfills all your requirements for a comfortable and modern living experience. The sleek and contemporary finishes throughout the home add a touch of sophistication, while the ample living areas are flooded with natural light, creating an inviting ambiance. To top it off, a double car attached garage provides convenience and practicality. The kitchen is a standout feature, showcasing high-quality stainless steel appliances and an expansive island that invites culinary exploration and entertaining. All windows are adorned with new blinds, further enhancing privacy and aesthetics. Step through the sliding doors onto your private balcony, a serene space where you can savor your morning coffee in tranquility or gather with friends for a delightful barbecue in pleasant weather. Located in the sought-after Hyde Park area, this townhome is surrounded by an array of amenities, including shopping centers, convenient bus routes, reputable schools, and scenic walking trails. Experience the perfect blend of comfort, style, and accessibility in this remarkable residence. (id:61215)
1105 - 45 Sunrise Avenue
Toronto, Ontario
Rare Find Sun-Filled 3-Bedroom Condo with Modern Upgrades & All Utilities Included!Welcome to this newly renovated 3-bedroom, 2-bathroom condo offering 1,125sq. ft. of bright, open-concept living space in the highly sought-after Victoria Village community (Victoria Park & Eglinton).Enjoy low maintenance fees that include ALL utilities, plus 1 parking spot and 1 locker for your convenience. Key Features:Stylish Renovations: Brand-new stainless steel appliances, undermount sink, modern countertops, tiled backsplash & high-end fxturesSpacious Layout: Open-concept living & dining area with vinyl flooring, updated light fixtures, and large windowsPrivate Outdoor Space: Walk-out to a massive balcony with stunning south-east views luxurious bathrooms: beautifully upgraded with quality finishes generous bedrooms: large closets; primary bedroom with ensuite and walk-in closet Functional Laundry Area: Spacious ensuite laundry with extra storage building amenities:Basketball court, tennis court, outdoor pool, sauna, gym, party/media room, and recreation area all in a recently renovated building with ample visitor parking. Prime Location:Steps to TTC, minutes to Victoria Park Subway & DVP/Hwy 404, walking distance to shopping, schools & the upcoming LRT, and only a short drive to downtown Toronto. One of the best buildings in the complex move-in ready. (id:61215)
808 - 7890 Jane Street
Vaughan, Ontario
Welcome to this freshly painted 1-bedroom suite in the highly sought-after Transit City 5! Featuring soaring 9 ft ceilings, ensuite laundry, a sleek kitchen with built-in appliances, and a private balcony with stunning views of the city, green space, and the pond. This unit also comes with a parking spot and locker - a rare bonus in this building. Enjoy resort-style living with luxurious amenities including an outdoor pool, state-of-the-art fitness centre, yoga studio, billiards lounge, elegant party room, and a spacious outdoor terrace.Perfectly located just steps to the Vaughan Metropolitan Centre subway station, minutes to York University, and close to top shopping, dining, and major highways. (id:61215)
Main - 57 Anewen Drive
Toronto, Ontario
Welcome to this charming and well-kept 3-bedroom bungalow located on a quiet, family-friendly street. The home features a wide driveway, a private front entrance, and large windows that fill the space with natural light. Enjoy a comfortable layout with a bright living area and spacious bedrooms-perfect for families. The property offers ample parking space with a garage and driveway, as well as a lovely back porch facing the large backyard. The tree-lined street offers easy access to schools, parks, public transit, and shopping. (id:61215)
1124 Durno Court
Milton, Ontario
Welcome to your new home! This freehold end unit townhouse is located in the heart of the desirable Harrison community. Bright, spacious and freshly painted, this home is move-in ready. Enjoy the double door entry walking into a spacious Great Room offering versatile living options. With 3 bedrooms and 2.5 bathrooms, this home offers 1858 square feet of living space, providing ample space for comfortable living. Enjoy a bright, open-concept layout with large windows that flood the home with natural light. As an end unit on a corner lot, this townhouse provides added privacy and extra windows, enhancing the sense of space and light. The kitchen features stylish and functional granite countertops, brand new stainless steel fridge and stove, perfect for meal preparation and entertaining. Beautifully updated with new flooring in the Great Room. Step out onto the balcony and enjoy your morning coffee. Benefit greatly from the inside entry to the home from the attached garage, providing secure and easy access. Walking distance to parks, schools and public transit, minutes to shopping & highway 401. Close to schools, restaurants and community amenities. Don't miss this rare opportunity to lease a standout home in one of Milton's most convenient and family friendly neighborhoods. Some photos have been virtually staged. (id:61215)
Main - 2040 Magee Court
Oshawa, Ontario
Prim Location! Beautiful Family Neighborhood! Fully Furnished. Bright And Spacious 4+1 Br & 4 Wash Executives Detached Home. Large Living & Family Rooms, Gourmet Kitchen With Ss Appliances (Fridge, Stove, Washer, Dryer), Laundry Rm On Main, Two Parking. Schools, Public Transit, Shopping Centre, Hwy 407, University Of Oshawa, & Surrounded By All Amenities. Tenant Pay 65% Of Utilities, No Smoking, Snow Removal On Driveway Parking & Entrance And Lawn Maintenance Are Tenant's Responsiblity. Tenant Insurance Is A Must! (id:61215)
4 - 1535 Trossacks Avenue
London North, Ontario
Welcome home to this pride of ownership property in Stoney Creek area of North London. This quiet family friendly enclave of homes is turn key ready and finished on all three levels. With stone countertops, tiled backsplash and ceramic flooring in the updated kitchen including stainless steel, fridge, stove, and dishwasher (2020) you will immediately see that this isn't a builder grade home. Into the large living and dining space with convenient French doors to deck with privacy wall. Each level complete with it's own bathroom a powder room is found before we head upstairs. With three spacious bedrooms with plush carpeting (2023) including primary bedroom with triple closet you will also notice updated stone countertops in the 4-piece bathroom as well as all faucets. Down to the finished lower level which could easy be a 4th bedroom or rec space complete with it's own 3-piece bathroom and large laundry, storage space (organizers included). Whether you have kids, a pet or just enjoy nature the convenience of Constitution Park is amazing. This newly renovated green space is flush with splash pad, playground, sports courts, and walking trails. You are also conveniently located in proximity to the pharmacy, Sobeys, Food Basics, banks, salons and only minutes to popular Masonville Mall, Fanshawe College, Western University as well as University Hospital and the YMCA. And if that wasn't enough it is also a highly sought after school zone, there is public transit, the library, Home Depot and available for any length of closing. (id:61215)
61 - 2891 Rio Court
Mississauga, Ontario
Sun Filled Corner Unit Stacked Condo Townhome In Sought After Central Erin Mills! Top High Schools, St. Aloysius Gonzaga And John Fraser, The Best School Zones In Mississauga! 2 Bedrooms And 1 Wash Room, With En-Suite Laundry And One Parking For Lease. Walking Distance To Erin Mills Town Centre And Community Centre, 5 Minutes Walking To Loblaw And Nations, 10 Minutes Drive To Streetsville Go Station, Bus Stop Is Right By The Door! Easy Access To Hwy 403/407 And 401 Hwy. One Surface Parking! And Much More... Tenant To Pay Utilities And Hot Water Tank Rental. (id:61215)
Basement - 7 Faders Drive
Brampton, Ontario
1 Bed Basement, Plus Living, Very Well maintained, House is Located close to Parks, Public Transit, Grocery, Shopping Centre, Recreation Centre, No Pets or No Smoking, Tenant Pays 30% Utilities, Great Place to Rent in Prime Location, One Parking included, Upper Floor Being Rented Separately to Another Cooperative Tenant (id:61215)
27 - 65 Brickyard Way
Brampton, Ontario
Welcome to 65 Brickyard Way, Unit 27! This freshly painted end-unit townhouse features 3bedrooms, 1,5 bathrooms, and a bright living room, with new flooring in the bedrooms and living room. This home features are functional layout with a bright kitchen and breakfast area, stainless steel appliances, and a living room with laminate floor and gas fireplace. The walk-out basement provides easy access to outdoors. Conveniently located within walking distance to parks and transit , and just minutes from Walmart, Fortinos, medical And dental offices, as well as major banks. (id:61215)
3101 - 100 Dalhousie Street
Toronto, Ontario
Experience elevated downtown living in this stunning 3-bedroom, 3-bathroom condo for lease at Social by Pemberton Group. Perched on a high floor, this corner unit offers a functional and spacious layout with a modern kitchen design and two balconies showcasing northwest city views. Enjoy access to over 14,000 sq. ft. of premium amenities, including a fitness centre, yoga room, steam room, sauna, party lounge, and BBQ area. Ideally located at Dundas & Church, you're just steps from public transit, shops, restaurants, universities, and cinemas.1 Locker included! (id:61215)

