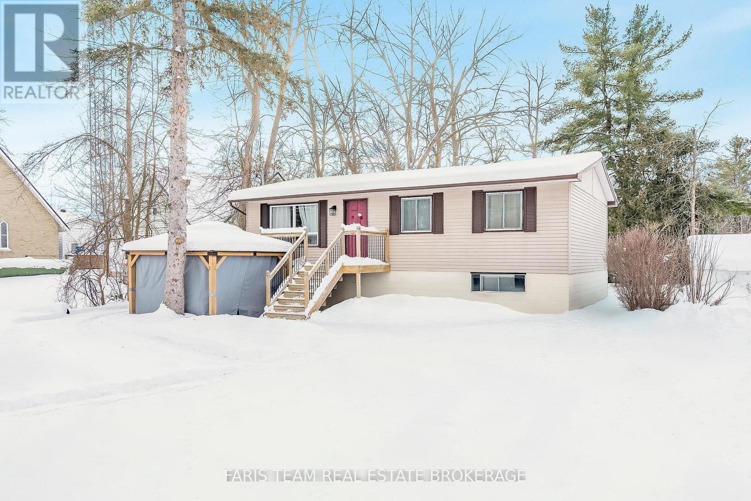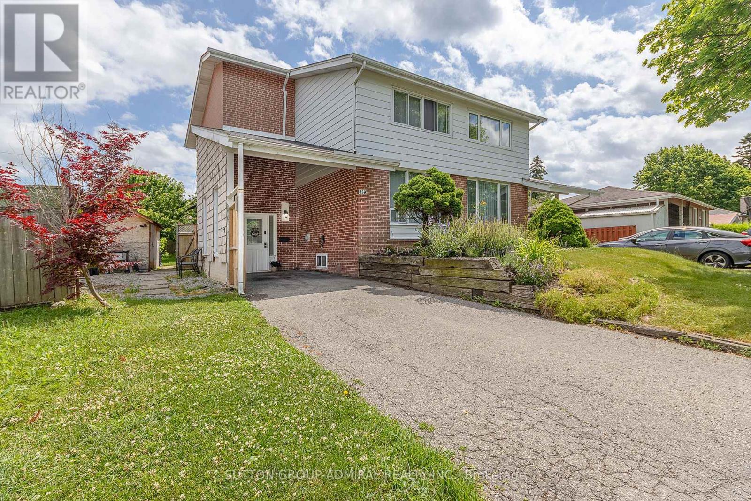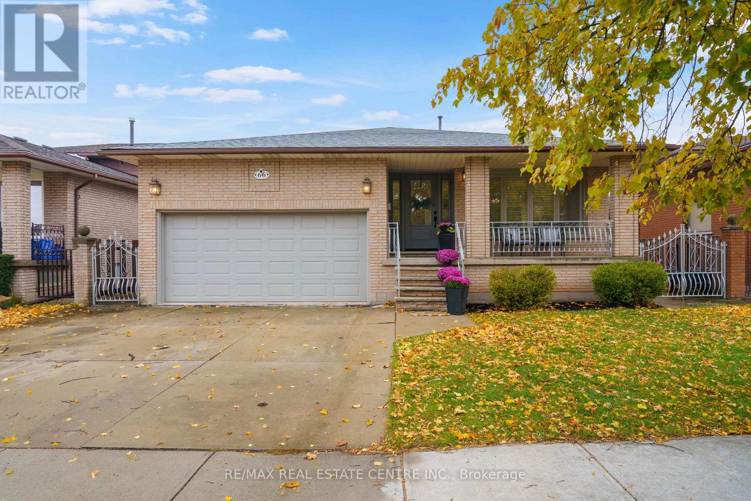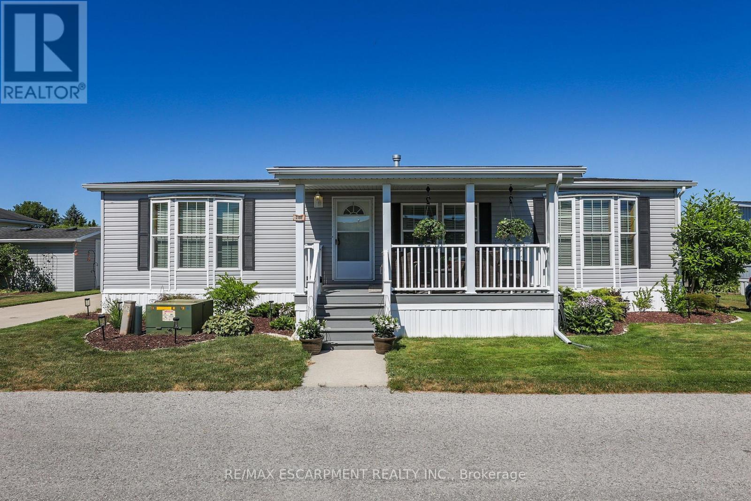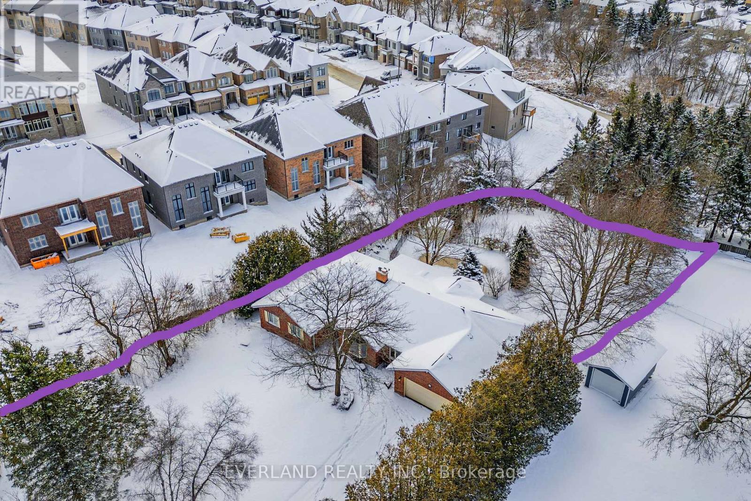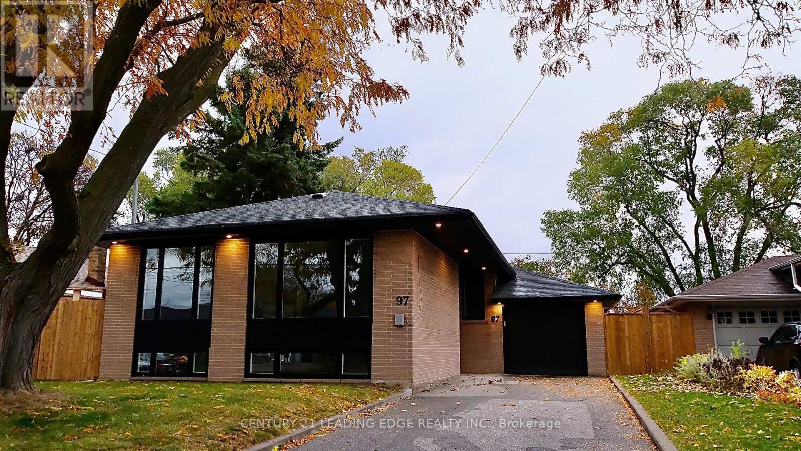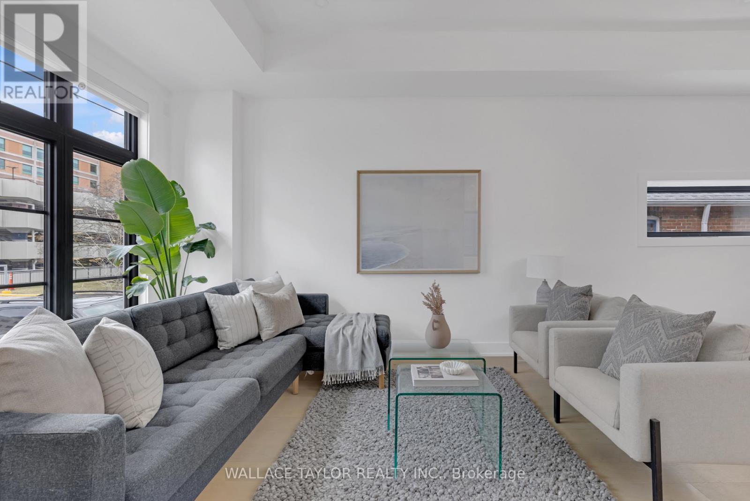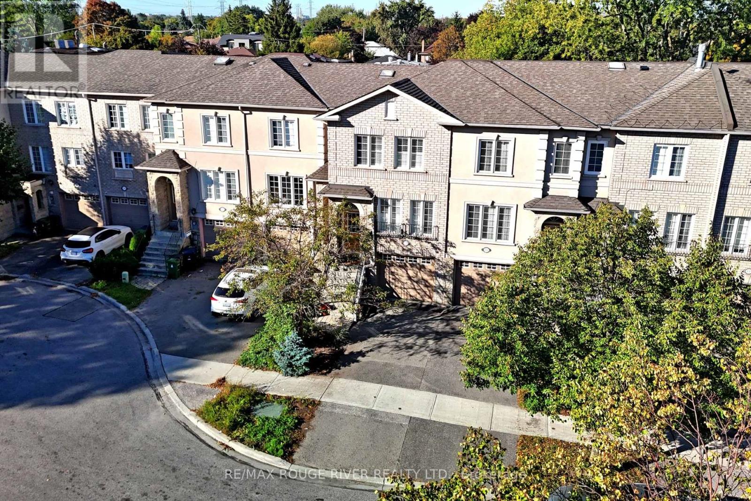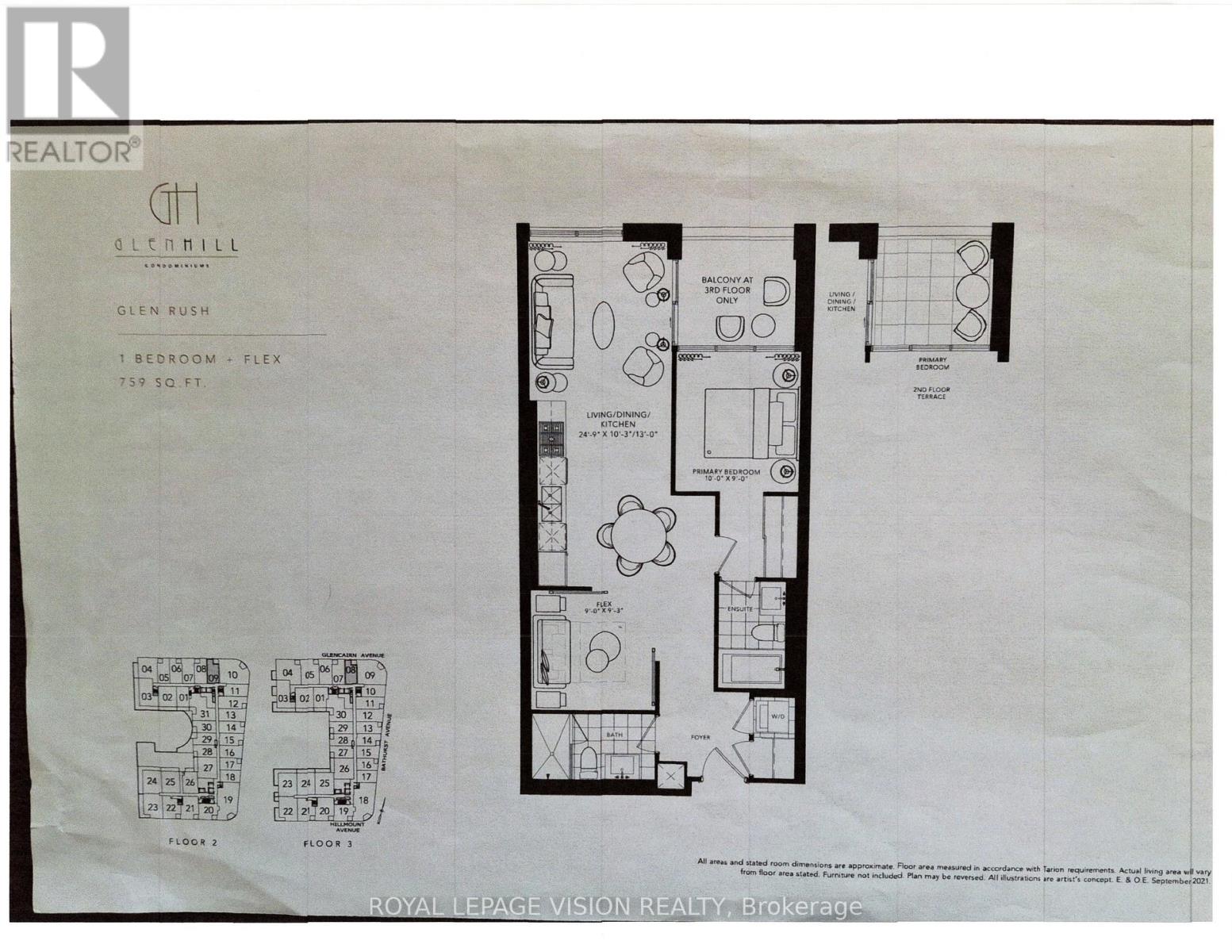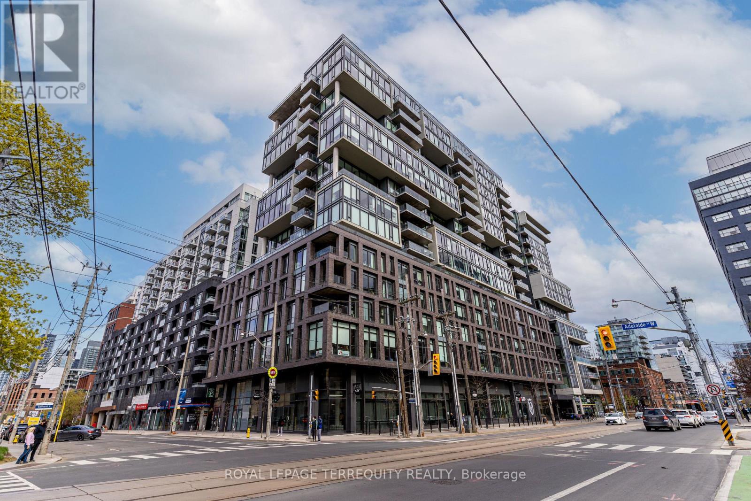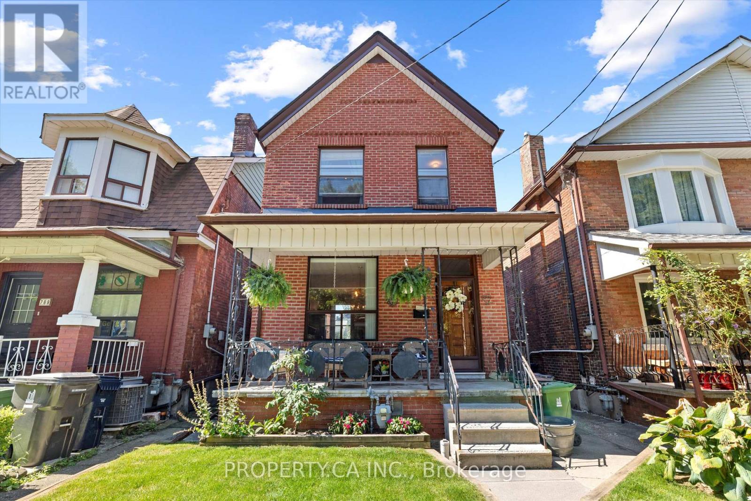Team Finora | Dan Kate and Jodie Finora | Niagara's Top Realtors | ReMax Niagara Realty Ltd.
Listings
8304 County Road 169
Severn, Ontario
Top 5 Reasons You Will Love This Home: 1) Discover this beautifully updated 3+1 bedroom raised bungalow nestled in the heart of Washago, just a short stroll from local shops, cafes, and scenic waterfront parks 2) Recently renovated with over $30,000 in upgrades, the home features a stylish modern kitchen with upgraded 36" cabinets, quartz countertops, new flooring, updated lighting, and new rear windows for added comfort and efficiency 3) The fully finished basement offers a spacious open-concept recreation room with a cozy corner fireplace, an additional bathroom, and a versatile fourth bedroom, ideal for guests, a home office, or growing families 4) Enjoy the privacy of a fully fenced backyard, perfect for outdoor gatherings, along with ample off-street parking for added convenience 5) The main level offers a generous primary bedroom plus two additional bedrooms, creating a functional and welcoming layout for everyday living. 1,003 above grade sq.ft. plus a finished basement. (id:61215)
11 - 175 Advance Boulevard
Brampton, Ontario
Clear height 18.7 inches, truck level with shallow ramp and Drive in door. The door can be enlarged to fit trucks in the unit, M1 zoning allows Place of Worship, fabrication, mechanic shop, automotive related, truck repair, car rental etc. No body shop. Great location at 407 and Dixie - An open parking lot offering plenty of parking with designated overnight parking. if you had a registered business for the past 3 yrs you may qualify for the BDO program with 10% down ! (id:61215)
839 Modlin Road
Pickering, Ontario
Incredible Turnkey Investment Property or Lovely Family Home w/ the option of a Mortgage Helper. The possibilities are endless w/ this beautifully renovated semi-detached in Pickering's desirable Bay Ridges community, just a short walk to the Waterfront & GO Transit. This versatile home offers 3 bedrooms & 2 baths on the main levels, plus a separate entrance to a fully renovated basement with 1 bedroom, living area, kitchen & bath. The home has seen EXTENSIVE UPGRADES - custom shaker style chef's kitchen w/ quartz counters & 2 lazy susans, 24"x24"porcelain tile floors, S/S appliances & pot lights. All 3 bathrooms are beautifully reno'd - porcelain tiles, new vanities & quartz countertop. The living room boasts gorgeous hardwood flooring & LED pot lights, w/ more H/W on the 2nd level. Waterproof vinyl flooring w/ premium underlayment for durability & comfort are found in the basement, which is perfect for multi-generational living. The home sits on a private, treed 42' x 115' lot on a sleepy child-safe tree lined street, and features a refinished wheelchair-accessible deck out back as well as a convenient driveway that can easily accommodate up to 5 cars. Other major updates include a newer furnace ('20), A/C ('21), 100 AMP electrical panel ('21), & 8'x11' shed ('21). Enjoy the lifestyle of Bay Ridges w/ Frenchman's Bay Marina, waterfront trails & parks just minutes away. Easy commuting via Pickering GO Station (30 mins to Union Station) and quick access to Highway 401. With a 5 min walk to Bayview Heights PS, The Shops of Pickering City Centre close by, and the Downtown Pickering Revitalization Project underway, this location offers both immediate enjoyment and strong future value $$$. Wonderful tenants are month-to-month and will stay or can vacate with 3 months notice. Main Unit: $2750+70% of utilities. Basement: $1500 all inclusive. Seller & Listing Agent Make No Representations or Warranties regarding the retrofit status or legality of the basement. (id:61215)
66 Ellington Avenue
Hamilton, Ontario
Welcome to this beautifully renovated all-brick 5-level backsplit offering over 2000 sq ft of finished living space, perfectly situated on a quiet, tree-lined street steps from Ferris Park. This exceptional home blends timeless craftsmanship with modern upgrades and offers excellent in-law potential with a separate entrance to the partially finished basement, complete with a second kitchen already in place. The main level features an open-concept layout enhanced by hardwood maple flooring, crown moulding, and pot lights throughout. The stunning custom maple kitchen is a true showpiece, offering solid soft-close cabinetry, two sinks, a 9-ft quartz island, pot filler over the gas stove, under-cabinet lighting, & stainless steel appliances-a perfect balance of beauty and function. Just two steps down from the kitchen, the spacious family room welcomes you with a custom-built gas fireplace with stone finish, a warm and inviting spot for gatherings or relaxing nights in. Conveniently located off this level is a 3-pc bath and a versatile rec room or fourth bedroom, ideal for guests, a playroom, or home office. The rod iron staircase adds an elegant architectural touch, connecting all levels seamlessly. Upstairs, you'll find three generous bedrooms & a renovated 4-pc bath with custom cabinetry & premium finishes. The lower levels provide abundant living space, storage, & a separate entrance, offering flexibility for extended family living or future rental potential, with over 1350 sq ft of partially finished area ready for your personal touch. Outside, enjoy a fully fenced backyard with an irrigation system, two-car garage, & wide private driveway. Updates include a new roof, AC, & furnace (2023). Located on a quiet, family-friendly street steps from parks, schools, bus stops, & shopping, with QEW access in under five minutes, this home offers unmatched convenience & quality. Experience modern comfort & timeless style, this move-in-ready Stoney Creek gem truly has it all! (id:61215)
280 - 3033 Townline Road
Fort Erie, Ontario
CAREFREE LIVING IN EVERY SEASON ... Welcome to 280-3033 Townline Road (Trillium Trail), nestled in the heart of Stevensville's vibrant Black Creek Adult Lifestyle Gated Community, where comfort, convenience, and connection come together. This charming and well-maintained 3-bedroom, 2-bath, 1322 sq ft home offers an ideal blend of space and functionality, perfect for those looking to enjoy both a relaxed and active lifestyle. Step inside and be greeted by a spacious living room anchored by a cozy GAS FIREPLACE, ideal for gathering with friends or enjoying quiet evenings in. The adjacent dining area and well-appointed kitchen with gas stove and built-in microwave make meal prep and entertaining a breeze. Off the kitchen, you'll find a convenient laundry room with stackable washer/dryer and access to the COVERED REAR DECK - perfect for enjoying morning coffee or peaceful afternoons outdoors. Dining area also has access through sliding doors to the beautiful 29' x 9' deck with steps down to the garden shed with extra storage. The PRIMARY SUITE is a true retreat with a WALK-IN CLOSET and a private 3-piece ENSUITE with walk-in shower. A generous second bedroom and a third bedroom (currently used as an office) offer flexibility for guests or hobbies. Additional features include a large linen closet, Furnace (2019), Owned HWT (2016), and a COVERED FRONT PORCH. But what truly sets this home apart is the lifestyle it affords. As part of this welcoming community, you'll enjoy full access to top-tier amenities: indoor/outdoor pools, a sauna, clubhouse, shuffleboard, tennis/pickleball courts, fitness classes, and a dynamic social calendar. Monthly fees: $1109.85 ($850.00 land lease + $259.85 estimated taxes). Ready to downsize without compromise? This is the one! CLICK ON MULTIMEDIA for the full virtual tour, drone footage & more! (id:61215)
173 Thompson Drive
East Gwillimbury, Ontario
This spectacular bungalow sits on over half an acre-one of the most desirable lots in Holland Landing. With 3+1 bedrooms and separate living and dining rooms, this home is designed for both comfort and entertaining. The large, updated eat-in kitchen walks out to a bright three-season sunroom and an expansive deck-perfect for indoor-outdoor living. The professionally finished walk-out basement features a wet bar, abundant natural light, and ample space for the whole family, offering approximately 4,500 sq ft of living space in total. Outside, a huge deck treed yard surrounds a fabulous inground pool, creating your own private backyard oasis. Don't miss this exceptional property! (id:61215)
97 Lowcrest Boulevard
Toronto, Ontario
This is the home you have been waiting for! Renovated from Top to Bottom! This Fully Finished Bungalow has 2 Kitchens, 2 Full Bathrooms, 2 Laundry Areas + 2 sets of stairs leading to lower level! Located in a fantastic family friendly neighbourhood surrounded by top rated schools, this move in ready home has it all! Upper level has Open Concept Kitchen/Living/Dining area, 3 bedrooms, 4 piece bath and laundry area, the spacious bright lower level is an ideal space for extended family with separate side door entrance, huge open concept living space and full kitchen! This home has an airy fresh & clean feel and leaves nothing left to upgrade. New Windows, New Roof, New Furnace, New A/C, All New Appliances, Newly Landscaped, New Fence. It's truly a turn key home in a sought after area, just move in and enjoy! This excellent location boasts easy access to 401/404, Transit, Shopping and walking distance to Vradenburg Junior Public School, also in catchment for Sir John A MacDonald CI. Don't let the opportunity to own this fabulous home pass you by! (id:61215)
13 Knight Street
Toronto, Ontario
This 31-foot-wide detached home offers over ~3,500 square feet of refined living space - a rare gem in the heart of Toronto.In addition to the incredible architectural proportions, it contains a dramatic 6 foot wide skylight shaft that floods the central staircase with daylight, cascading through the home's organic finishes and 10' tall main floor ceilings. The comfortable main floor features a gas fireplace, motorized blinds, wide-plank hardwood, and expansive sliding glass doors opening to a deck spacious enough for ten guests, overlooking a backyard perfect for a lawn-bowling party.The chef's kitchen is anchored by deluxe KitchenAid appliances, including a 36-inch gas range, generous quartz counters, and bespoke cabinetry that blends style with function.Upstairs, discover four spacious bedrooms and spa-inspired baths containing Toto toilets and deep tubs. The lower level adds a fifth bedroom or amazing work-from-home office with radiant heated polished-concrete floors, and versatile space ideal for guests or a gym.With parking for 2-3 vehicles, 200 amp electrical supply, exceptional craftsmanship, and timeless design, 13 Knight Street stands as a crown jewel among Toronto's modern residences, luxurious yet effortlessly livable. (id:61215)
20 Rodeo Court
Toronto, Ontario
STUNNING OPEN CONCEPT FREEHOLD TOWNHOUSE is $$ Renovated with Modern & Earthy touches and Light Bright & Airy ambiance allowing for abundant natural sunlight. FREEHOLD RARELY Available...NO Maintenance Fees!! This Spacious Residence has 2092 Sq. Ft. of Living Space, and is situated on a Quiet Low Traffic Court in this Highly Sought After Community of North York. Enjoy Open Concept Living on the Main Level with the Kitchen overlooking 'Great Room' Living...Both Living and Dining with lots of windows. The Kitchen also walks out to an Oversize Sundeck for summer BBQ's and entertaining in lush green-space privacy. Further features include extensive LED Pot Lighting, Engineered Hardwood Flooring, Reclaimed Brick accent wall, Skylight, Hardwood Staircase, Upgraded Railings, California Shutters & more. Classic & Modern Layout for wonderful functional family living...Upper level has Primary Suite & 2 Bedrooms & 2 Full Bathrooms. Lower Level is Bright Above Grade and has a Family Room with cozy corner Gas Fireplace, Lofty High Ceilings & Walkout to Private Patio & backyard greenery, plus direct Garage Access. This Home has Virtual Staging. Conveniently located near shops, restaurants, TTC transit stop, Proposed Yonge/Drewry Subway Station, Viva, GO Buses and Hwy 407, 404 & 401 for easy commuting. (id:61215)
209 - 505 Glencairn Avenue
Toronto, Ontario
Live at one of the most luxurious buildings in Toronto managed by The Forest Hill Group. North views new never lived in One bedroom and den ( flex ), 759 sq ft per builders floorplan plus Terrace, one locker ( no parking ), huge shower in 2nd washroom, all engineered hardwood / ceramic / porcelain and marble floors no carpet, marble floor and tub wall tile in washroom, stone counters, upgraded kitchen cabinets, upgraded Miele Appliances. Next door to Bialik Hebrew Day School and Synagogue, building and amenities under construction to be completed in Spring 2026, 23 room hotel on site ( $ fee ), 24 hr room service ( $ fee ), restaurant ( $ fee ) and other ground floor retail - to be completed by end of 2026, Linear park from Glencairn to Hillmount - due in 2027. Landlord will consider longer than 1 year lease term. (id:61215)
701 - 111 Bathurst Street
Toronto, Ontario
Stylish 1-Bedroom In Vibrant King West! Featuring 9 ft ceilings, hardwood floors throughout, and floor-to-ceiling windows that fill the space with natural light. Enjoy a modern European kitchen with a gas stove and sleek cabinetry, plus an ensuite washer/dryer for added convenience. The bedroom boasts custom built closet & stained glass sliding doors. Surrounded by some of the city's best restaurants, cafés, and nightlife. Steps to King, Queen, and Bathurst streetcars with 24-hr TTC service. (id:61215)
790 Manning Avenue
Toronto, Ontario
For the first time in 53 years, this cherished family home is offered for sale. A truly rare detached property in the heart of the Annex, sitting on a 25 ft 136.8 ft lot. This charming 3-bedroom, 3-bathroom home presents a one-of-a-kind opportunity to create your dream residence. The property includes a full 2 12-car garage with laneway access, providing parking for multiple vehicles and offering exceptional potential for a two-storey laneway home - ideal for multi-generational living, a private guest suite, or generating rental income in one of Toronto's most desirable neighbourhoods. Inside 790 Manning, you'll find over a century of history, including a traditional cantina, two wood-burning fireplaces, large rooms and the warmth of a home that has been lovingly cared forby the same owners for over 5 decades. Step outside and enjoy a serene vegetable garden complete with a grapevine - a piece ofEuropean heritage in the city - and an oversized lot that feels like a true urban retreat. Whether you're looking to restore a piece of Toronto's history, modernize with a luxury renovation or capitalize on multi-unit income potential, this Annex property offers unmatched flexibility and future value. Steps from location landmarks like Christie Pitts, Vermont Square Park, Fiesta Farms, Bathurst & Christie subway station, Koreatown, Tiny's Cafe, and amazing schools like Palmerston Ave Junior School, Essex, Central Tech & University of Toronto. (id:61215)

