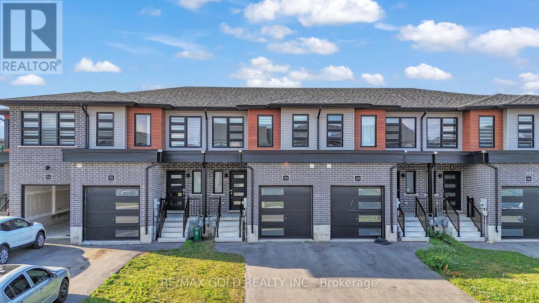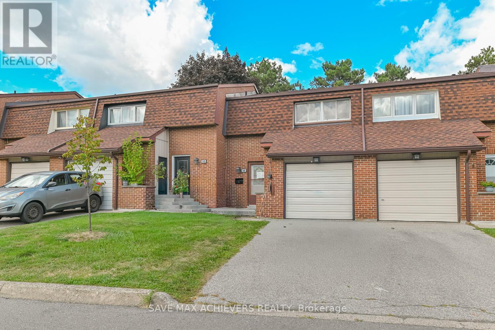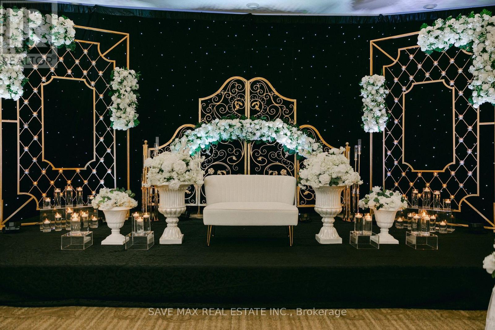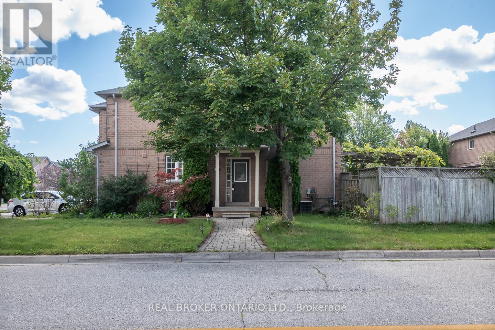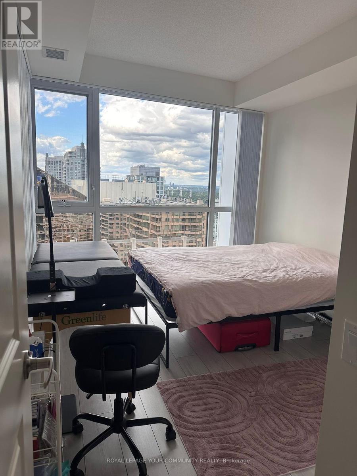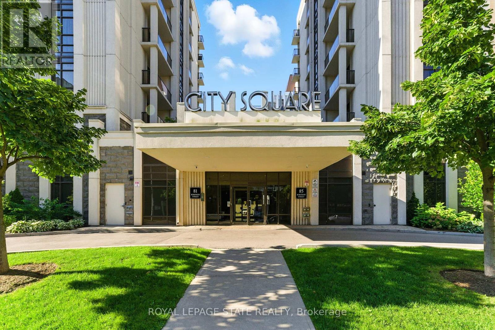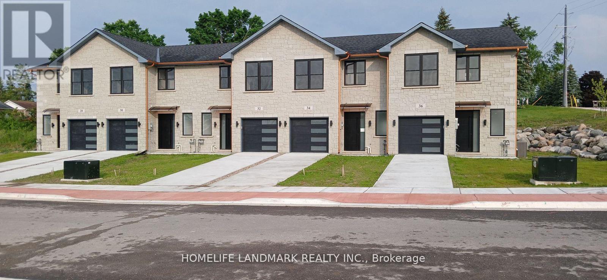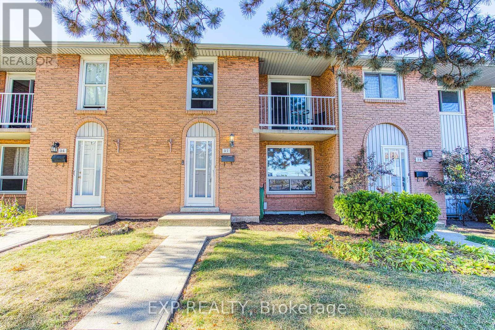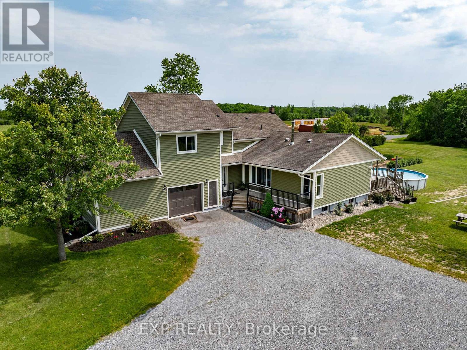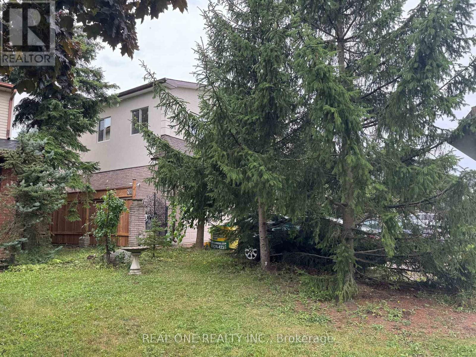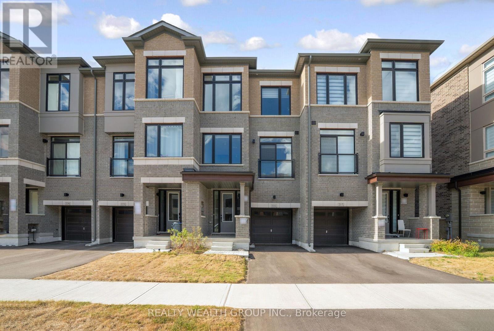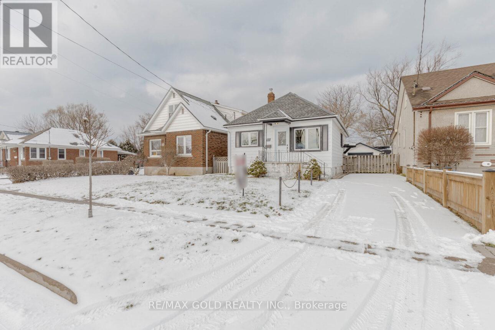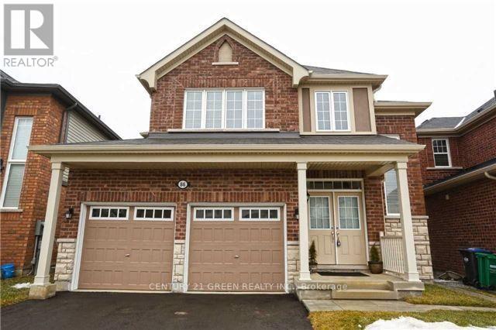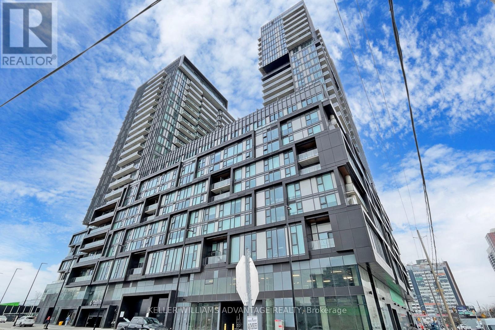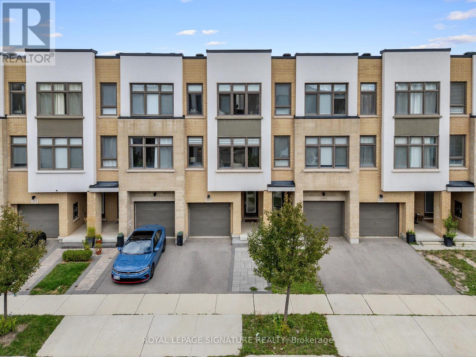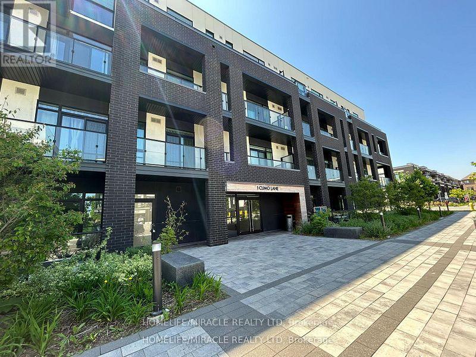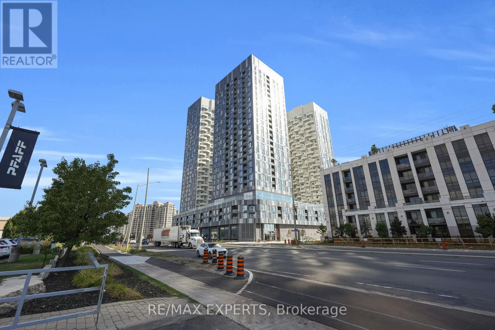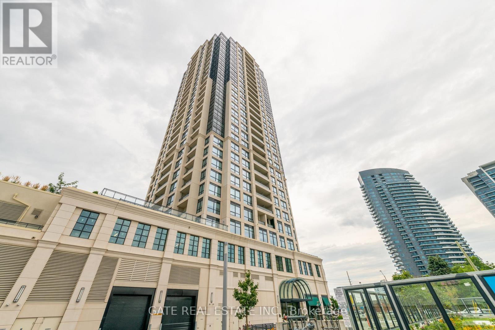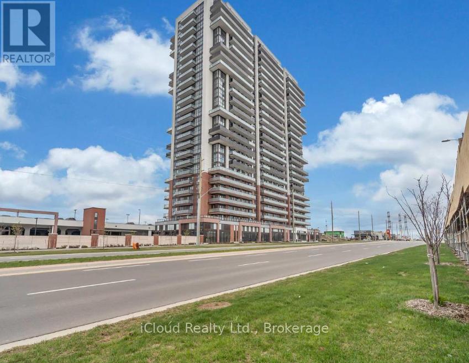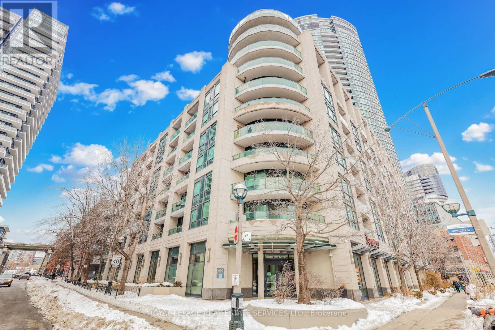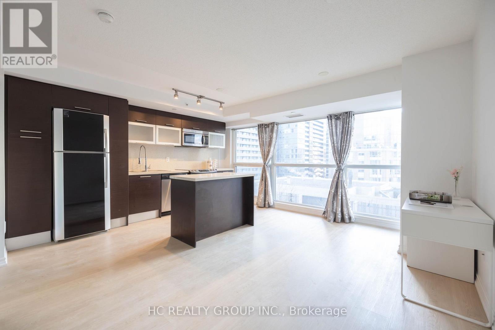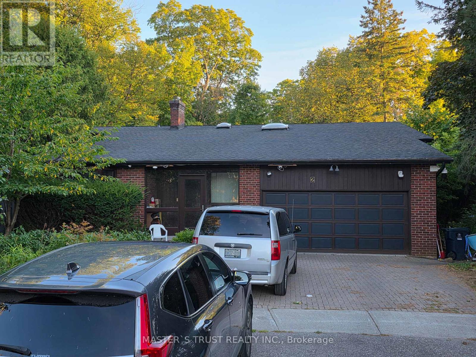Team Finora | Dan Kate and Jodie Finora | Niagara's Top Realtors | ReMax Niagara Realty Ltd.
Listings
50 Wilkinson Avenue
Cambridge, Ontario
Welcome to your dream Freehold townhouse nestled in a Westwood Village Preserve! Quiet Friendly Neighborhood Area where modern elegance meets functionality. This stunning 3-bedroom,3-washroom townhouse boasts a contemporary exterior that sets the tone for the luxurious living. Step inside to discover a spacious layout bathed in natural light, The main floor features high-quality laminate flooring, providing both durability and style, with oak handrail on the stairs. Unleash your creativity in the unfinished basement featuring large windows, offering endless possibilities. Experience luxury comfort and convenience all in one place. Located within the highly sought-after boundaries of Blair Road PS (JK-6),St. Andrew's PS(7-8), and Southwood SS(9-12). Ideally situated in close proximity to Cambridge Memorial Hospital, Downtown Cambridge, Grand River & Scenic Trails (id:61215)
56 - 41 Mississauga Valley Boulevard
Mississauga, Ontario
Welcome to this beautifully maintained 3-bedroom, 2 bathroom condo townhouse nestled in the sought-after Mississauga Valleys community. Perfect for first-time buyers, growing families, or investors, this spacious home offers comfort, convenience, and a vibrant neighbourhood lifestyle. Key features: Bright & Spacious layout with open concept living and dining area, perfect for entertaining. Updated kitchen with ample cabinet space and a cozy breakfast area. Generously sized bedrooms, including a primary with large closets. Finished basement with recreation room and direct access to private fenced backyard. Exclusive parking plus ample visitor parking in the complex. Prime Location: Steps to Valley park, schools, community centre and transit. Minutes to Square One Shopping Centre, restaurants, GO Station, and major highways (QEW, 403, 401). (id:61215)
6320 Kestrel Road
Mississauga, Ontario
Excellent opportunity to own a well-established decoration business serving the wedding and event planning industry across the GTA. This business has an inventory of $250,000 as per seller. This highly profitable business operates with low overhead costs and includes a convenient storage warehouse located at Cortney park & Hwy 410. Attractive monthly rent of only $2,373 (HST included). (id:61215)
1508 Pinecliff Road
Oakville, Ontario
This updated end-unit townhome offers nearly 2,000 sq. ft. of total living space in a fantastic location close to the hospital, shops, schools, and transit. The bright, updated eat-in kitchen provides plenty of counter space and stainless steel appliances. Combined living and dining area with views of the private backyard gardens. Upstairs, you'll find three spacious bedrooms and two full bathrooms, including a generous primary suite with a walk-in closet and private ensuite. The lower level features a recreation room, laundry room with built-in cabinetry, and a flexible media room or office. West Oak Public School Catchment for English JK-8, Garth Webb High School & Forest Trail Public School for French Immersion track 2-8. St. Teresa of Calcutta JK-8 & St. Ignatius of Loyola 9-12. Minutes from Oakville Trafalgar Memorial Hospital. (id:61215)
2818 - 4955 Yonge Street
Toronto, Ontario
Assignment Sale! Tenant occupied. Welcome To The New Luxury Pearl Place Condo, a Stylish 1 bedroom Open-Concept Layout.9-foot ceilings, floor-to-ceiling windows, abundant natural light throughout. The modern kitchen features quartz countertops and stainless steel appliances. West view to Yonge St. Steps to Yonge-Sheppard subway station, Yonge-North York Subway, Empress Walk, Loblaws, Mel Lastman Square, Libraries, Schools, restaurants, cafes, and entertainment. Enjoy access to new luxury amenities, including a gym and rooftop terrace. Commuting is seamless with easy access to TTC transit and Highway 401. Experience urban living at its finest! (id:61215)
709 - 81 Robinson Street
Hamilton, Ontario
Step into stylish city living with this 2-bed, 1-bath condo at City Square, right in Hamiltons vibrant Durand neighbourhood. With cafés, cool boutiques, and foodie spots on James South and Locke Street just a short walk away, youll have the best of the city at your doorstep.Inside, 9-ft ceilings and floor-to-ceiling windows flood the space with light. The open-concept layout is perfect for hosting friends or cozy nights in, and the sleek kitchen complete with stainless steel appliances and quartz counters delivers serious wow factor. In-suite laundry? Yep. Private balcony with peaceful Escarpment views? Also, yes.The building has all the extras you want: a gym, party room, media room, and even an outdoor terrace to hang out with friends. Plus, your own underground parking spot and storage locker make life easy.Whether youre a first-time buyer, young professional, or just looking to upgrade your lifestyle, this condo delivers the perfect mix of modern living and urban convenience. Quick access to GO Transit, city buses, and the 403 keeps your commute simple. Note: some photos are virtually staged. (id:61215)
32 Regent Street
Trent Hills, Ontario
Freehold luxury new townhome! Main & second floor 1587 sq ft plus finished basement 906 sq ft, finished garage 215 sq ft, modern finished 3 large bedrooms, 4 washrooms, open concept kitchen quartz countertop 3ft x 8ft breakfast island. Red oak stair through out 3 floors. Large glass curbless showers with linear drains. Insulated Concrete Form (ICF) foundation best value for moisture, sound and insulation. Municipal water, sewer services natural gas heating with tankless water heater, central air conditioning. 7 years Tarion new home warranty. Close to shopping amenities, hospital care center and new Sunny Life Wellness & Recreation Centre. Please note this is a new lot to be registered, and tax has not assigned yet. All measurements are approximate and subject to change without notice. **EXTRAS** AC, fridge, dryer, washer, microwave, stove, dishwasher, electrical fireplace and EV charger included. 200-amp services. (id:61215)
37 - 151 Gateshead Crescent
Hamilton, Ontario
Welcome to 151 Gateshead Crescent, Unit 37 a charming and well-cared-for townhome located in one of Stoney Creeks most established and character-filled neighbourhoods. Surrounded by mature trees and a strong sense of community, this home offers the perfect balance of comfort, convenience, and everyday functionality. The location is hard to beat just a short walk to the Fiesta Mall Plaza featuring Fortinos, Shoppers Drug Mart, banks, restaurants, and many other everyday essentials. Families will also appreciate the close proximity to schools, playgrounds, and parks, making it a truly walkable and family-friendly area. Step inside and you'll find a thoughtfully designed layout that combines warmth and practicality. The main floor boasts an open-concept living and dining room, creating a bright and inviting space ideal for both entertaining and daily living. From here, walk out to your fully fenced private yard, perfect for kids, pets, or summer barbecues. Upstairs, the home offers three generous bedrooms, each with spacious closets for ample storage. One bedroom even features its own private balcony, a perfect spot to enjoy your morning coffee or unwind at the end of the day. With its great location, charming character, and well-maintained condition, this townhome is a wonderful opportunity for first-time buyers, growing families, or anyone looking to settle into a welcoming Stoney Creek community. (id:61215)
2446 Burger Road
Fort Erie, Ontario
Welcome to 2446 Burger Road in Stevensville; a beautifully maintained country property set on approximately 1.8 acres, bordering a serene creek and forest. Just minutes from the Niagara Parkway, this spacious 2,250 sq ft home offers privacy, functionality, and exceptional energy efficiency. The house has been upgraded with 1.5" R10 foam insulation around the exterior and significant attic insulation, resulting in impressively low heating costs. A reverse osmosis water system and water softener are also included for modern convenience. Inside, the home features six bedrooms plus a finished basement and four full bathrooms, making it ideal for large families or multi-generational living. The home includes a 200 Amp electrical panel, 4000 gallon cistern, a reliable septic system installed in 2014, oil furnace (2007), and a newer electric water heater. The roof was redone around 2017 with 50-year shingles, ensuring long-term durability. A WETT-certified wood stove provides additional heating options. Step outside and enjoy a 24 above-ground pool with updated liner (2017), a spacious 24x22 deck, a 24x29 garage with 12 ft ceilings (2017), a 10x20 shed, and a 10x14 chicken coop perfect for hobby farming or extra storage. A major highlight of the property is the newly built (2025) 30x50 workshop, designed with functionality and efficiency in mind. It features 2x8 insulated walls, spray foam insulation in the roof, triple-glazed windows, two 10x10 overhead doors, a vaulted 12'-16' ceiling, a loft for added space, 60 Amp electrical panel, and in-floor heating lines poured into the concrete. This is a rare opportunity to own a well-equipped, move-in ready home with incredible outdoor space and workshop infrastructure all in a peaceful rural setting close to the Niagara River, golf courses, wineries, and easy highway access. (id:61215)
Upper Level Unit 1 - 56 Skylark Drive
Hamilton, Ontario
Renovated Upper-Level Unit in the detached house with Separate Entrance, Bright, Clean & Spacious 2-Bedroom in a Quiet, Family-Friendly Hamilton Neighborhood . It features: 2 large bedrooms , 1 modern three-piece bathroom, Updated kitchen with contemporary finishes, Freshly painted interior with laminate flooring throughout . Close to schools, parks, community centers, shopping, and more Easy access to Highway 403 and public transit. Perfect for tenants seeking comfort, privacy, and accessibility. (id:61215)
221 Tennant Circle
Vaughan, Ontario
Brand New Freehold End Unit Townhome In Woodbridge! Spacious 5-Bed, 3-Bath Layout With 4 Bedrooms Upstairs Plus A Main Floor Bedroom Perfect For Guests Or In-Laws. Bright Open-Concept Design With High Ceilings, Oversized Windows & A Modern Kitchen Featuring Quartz Counters, Brand New Appliances & Large Island. Primary Suite Includes Walk-In Closet & Stylish Ensuite. Enjoy A Good-Sized Backyard, Ideal For Families & Entertaining. Prime Location CloseTo Parks, Schools, Vaughan Mills, Hwy 400/427, Dining & More! (id:61215)
55 Hamilton Street
St. Catharines, Ontario
Entire Three-Bedroom Home for Lease with Finished Basement! Experience comfort and style in this beautifully renovated home, ideally located in a family-friendly neighborhood with quick access to the highway, Walmart, and other major retailers. Inside, enjoy elegant porcelain tiles in the kitchen and bathrooms, along with a gourmet kitchen featuring quartz countertops perfect for cooking and entertaining. The home offers a long driveway that fits up to three vehicles, a detached single-car garage, and modern pot lights throughout, creating a bright and welcoming atmosphere. The finished basement with a separate entrance provides excellent flexibility ideal for additional living space or office. Dont miss this incredible leasing opportunity. Some pics are virtually Staged. (id:61215)
86 Leadenhall Road
Brampton, Ontario
Beautiful 4 Bedroom Open concept Detached Property with lots of upgrades. Freshly painted. Hardwood flooring main level & stairs. Large kitchen with stainless steel appliances. Quartz Countertops And So Much More. This Property Also Offers A Separate Entrance from The Builder And A Open Concept Living Area. Large Windows with plenty of natural light. Double car garage. (id:61215)
16 Indiana Drive
Caledon, Ontario
Welcome to this exceptional 2-storey custom built estate home, perfectly nestled on a private and mature treed 4.83 acre lot. The kitchen is surrounded by windows, and fills the space with natural light. The family room, featuring a gas fireplace and a walkout to the patio, provides a cozy gathering space, while the formal dining room is ideal for hosting. An elegant office with french doors adds charm and functionality for remote work or study. This home offers 5 bedrooms, including a main-floor primary suite with a walk-in closet, private ensuite, and walkout access to the back patio. Upstairs, you'll find four spacious bedrooms, including one with a private 2-piece ensuite, ensuring comfort for family and guests. Outdoors, enjoy time with family or entertaining guests with a spectacular inground pool, 65 yard golf hole and a versatile outdoor rink, perfect for skating in the winter and other activities in the warmer months. The expansive backyard provides ample space, sheds for storage, surrounded by lush greenery, and a private trail to access the Caledon Trailway. Additional highlights include an oversized 3-car garage, mudroom/laundry room with garage access and walk-up from the basement. Partly finished basement/rec room/man cave/play zone, and large amounts of additional storage. Don't miss your opportunity to own this incredible home - schedule your showing today! (id:61215)
2407 - 10 Graphophone Grove
Toronto, Ontario
Top-Floor Living on Dupont! Welcome to 10 Graphophone Grove #2407 a newly built, modern 1+1 bedroom suite with over 680 sq. ft. of total space including a private terrace. Bright and functional, this unit features a sleek kitchen with built-in appliances, open-concept living/dining, a versatile den space with its own door, and a primary bedroom with ensuite and terrace walk-out. Enjoy peaceful north-facing views from the top floor and make use of resort-style amenities: rooftop pool, gym, co-working lounge, kids play area, and 24/7 concierge. Ideally located at Dupont & Dufferin in the sought-after Wallace-Emerson community, you're steps to TTC, UP Express, Geary Ave, Bloor St. restaurants, and the upcoming Wallace-Emerson Community Centre. Contemporary living, unbeatable amenities, and a location that keeps you connected. (id:61215)
3563 Autumnleaf Crescent
Mississauga, Ontario
Fantastic Opportunity! 4+1 Bedroom, 3 Bathroom Semi-Detached Home in the Highly Sought-After Erin Mills Community. This Spacious Property Offers Incredible Potential for Improvement With Some Minor Updates, You Can Move Right In and Make It Your Own! Features Include Hardwood Floors & Pot Lights in the Open-Concept Living/Dining Area, Walk-Out to a Fully Fenced Backyard, Direct Garage Access, and Generous-Sized Bedrooms with Ample Closet Space. The Separate Side Entrance to the Basement Offers Great Rental Potential with an Open-Concept Family Room, Kitchen, Bedroom, and 3-Pc Bath. Prime Location Backing Onto Woodhurst Heights Park With Trails, Playground, Soccer Fields, Tennis Court, and Skating Rink. Minutes to Top-Rated Schools, Shopping, Public Transit & Major Highways. Dont Miss This Rare Chance to Own in One of Mississaugas Most Prestigious Neighbourhoods! Seller will not respond to offers before Sep 4. Allow 72 hrs irrevocable. Seller schedules to accompany all offers. Buyers to verify taxes, rental equipment, parking and any fees. (id:61215)
217 Huguenot Road
Oakville, Ontario
Welcome to this stylish and spacious Trafalgar Landing townhome in the heart of Oakville's Uptown Core! Here you're just a short walk to shopping, dining, services, and the new Trafalgar Transit Hub, with quick access to highways, the hospital, and the GO Station.This home offers 3 bedrooms plus a den and over 2,000 sq. ft. of well-designed living space, filled with natural light, 9-ft ceilings, and many thoughtful upgrades. The kitchen features a gas range, granite counters, dark wood cabinetry, and a walk-out to a private deck. You'11 love the generous great room for entertaining, the bright family room with walk-out to the backyard, and the private den that works perfectly as a home office or study.Upstairs, the primary suite comes with a 5-pc ensuite, a balcony, and custom upgraded wardrobes in the walk-in closet. Other details you'll appreciate are the wide-plank laminate floors, oak staircase with iron pickets, inside garage entry, and the 2023 AC and furnace, still under a 10-year warranty. (id:61215)
303 - 1 Climo Lane
Markham, Ontario
MODERN AND SPACIOUS CORNER 2 BEDROOM CONDO WITH NORTH AND EAST VIEWS LOCATED IN DESIRABLE LOW RISE ASPEN RIDGE DEVELOPMENT, OPEN CONCEPT DESIGNED UNIT W/9FT CEILINGS, FLOOR TO CEILING WINDOWS, TWO FULL WASHROOMS, HARDWOOD FLOORS THROUGHOUT, MASSIVE BALCONIES.*****EXTRAS***** (id:61215)
424 - 10 Abeja Street
Vaughan, Ontario
Get Ready to call this beautiful 2-bedroom Suite at Abeja Home. Filled with natural light, this Spacious residence features a stylish open layout and upscale finishes throughout. The contemporary kitchen is equipped with brand-new Stainless Steel appliances, designed to impress while making everyday living effortless. With nearly 20k worth of upgrades, the unit includes upgraded cabinetry, counters, tiles, appliances and pot lights. Ideally located, Abeja Tower 1 places you moments from Highway 400, Cortellucci Vaughan Hospital, and the vibrant Shops and dining at Vaughan Mills. Experience fresh, modern living where comfort meets convenience - welcome to Abeja Tower 1. (id:61215)
511 - 1 Grandview Avenue
Markham, Ontario
PRICED TO SELL!!! MOTIVATED SELLER!!! Gorgeous Unit! Vanguard Boutique Built Stand Alone Building, Bright, And A Corner 1+1 BR Unit With 2 Full Washrooms In A Prime Thornhill Location. West Facing With 9Ft Ceilings, This Unit Features A Modern Kitchen With Quartz Counters, Bosch Appliances, And An Open Concept Living Room With Walk-Out To A Private Balcony. Perfect For Relaxing Or Entertaining. The Primary Bedroom Includes A Walk-In Closet, And The Unit Has Been Meticulously Maintained With Updated Waterproof Vinyl Floors In The Living Room, Kitchen, And Den. Newer paint. The Spacious Den Can Be Used As A Second Bedroom Or Home Office, Offering Flexibility To Suit Your Lifestyle. Just Move In And Enjoy A Perfect Blend Of Comfort, Convenience, And Style! The Unit Comes With Both Locker And Parking. ENJOY GREAT AMENITIES: Children's Playroom, Library, Lounge/Party Room, BBQ & Dining Area, Fitness & Yoga Rooms, Theater, Saunas, Gym, Guest Suite, And A Beautiful Outdoor Terrace. A Children's Park Is Located Right Next Door. Perfect For Families Or Guests. All Of This In The Lively And Convenient Yonge & Steeles Area (Future Subway), Surrounded By Shops, Restaurants, Transit, And Everyday Essentials. Whether You're A First-Time Buyer, Downsizer, Or Investor This Beautiful Unit Truly Has It All. Come See It In Person And Discover Why This Should Be Your Next Home! (id:61215)
1917 - 2550 Simcoe Street N
Oshawa, Ontario
Can Provide Down payment assistance for Qualified buyers. Fully Furnished 2 Bed 2 Bath Unit In The UC Tower By Tribute Communities. Includes A Parking. Ideal and very Practical Layout W/ Split Bedroom Design. Large Open Balcony. Huge L shape Balcony wrapping the unit. Thousands spent on furniture, modern décor design. Close To Costco Plaza And Local Transport. All banks close by. McDonalds' located at a 1 min walk. A must see, Don't Miss It. Laundry In unit. (id:61215)
332 - 600 Fleet Street
Toronto, Ontario
Welcome to Malibu at Harbourfront, a stylish and well-maintained condominium at Lakeshore & Bathurst. This affordable bachelor suite offers a functional open-concept layout, perfect for urban living. This unit boasts hardwood flooring in the living & sleeping areas, 4pc bathroom, ensuite laundry, and balcony! Located in a highly sought-after waterfront community, this condo is just minutes from shopping, dining, and entertainment, with easy access to major highways and Billy Bishop airport. The streetcar is right at your doorstep, making commuting effortless. Enjoy the best of city life while being steps from the lake, parks, and scenic walking trails. Book your private viewing today! (id:61215)
819 - 386 Yonge Street
Toronto, Ontario
Located in the heart of downtown, this iconic condo building offers a prime living experience. The bright and spacious one-bedroom unit features a modern open-concept design with fresh paint and brand-new flooring throughout. With 9-foot ceilings and floor-to-ceiling windows, the space is flooded with natural light and offers unobstructed west-facing views that bring in plenty of sunshine.The contemporary kitchen is equipped with stainless steel appliances, quartz countertops, and a central island, ideal for both cooking and entertaining. A Upgraded Spacious Locker is included w/ value of $6xxx. Enjoy the convenience of direct indoor access to the subway and College Park, and be just steps away from the University of Toronto, Toronto Metropolitan University, hospitals, shopping, dining, and entertainment. Completely move-in ready, this unit is perfect for those seeking a comfortable & modern lifestyle in the heart of the city. Amenities include gym and terrace with loungers & BBQ area. (id:61215)
2 Craigmont Drive
Toronto, Ontario
A MUST SEE Property!!! Architect's Own Designed Five Level Backsplit Home Located On Quiet Court & Backing To Gorgeous Ravine & Pool Size Lot total 9795Sqft. $xxxxx worth of renovations. Soaring 14' + 16' Ceilings. Gourmet Irpina Kitchen W/Granite Counters,Oak & Tempered Glass,Floating Staircase. Bruce Ranch Plank OakFlooring,2 Skylights,2 Fireplaces,2 Dens, Large Family Rm W/Walk-Out To Beautifully Landscaped Perennial Gardens. Large Billiards RmW/Brunswick Pool Table (5'X10'). *Open Concept. Close to Good Schools. (id:61215)

