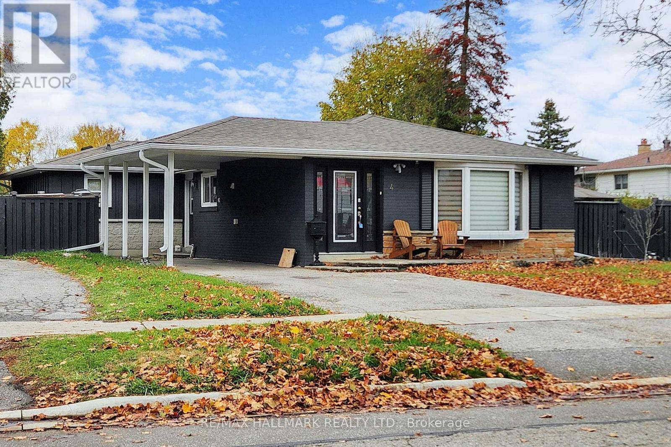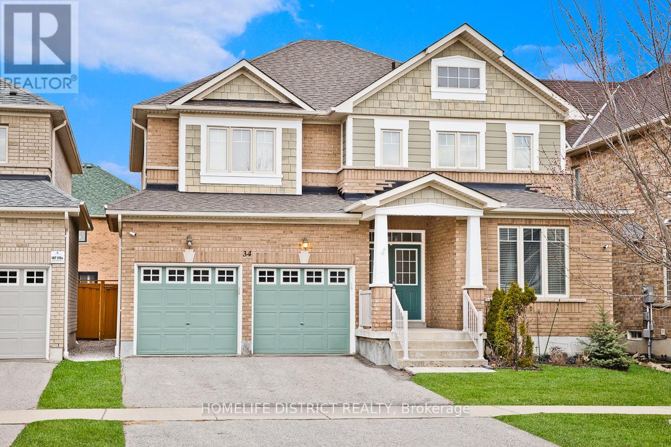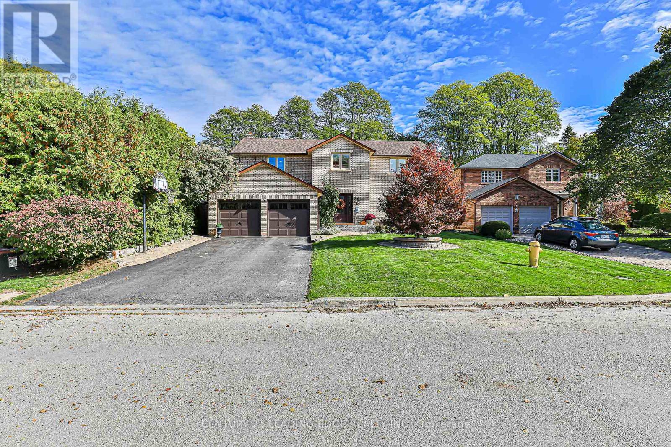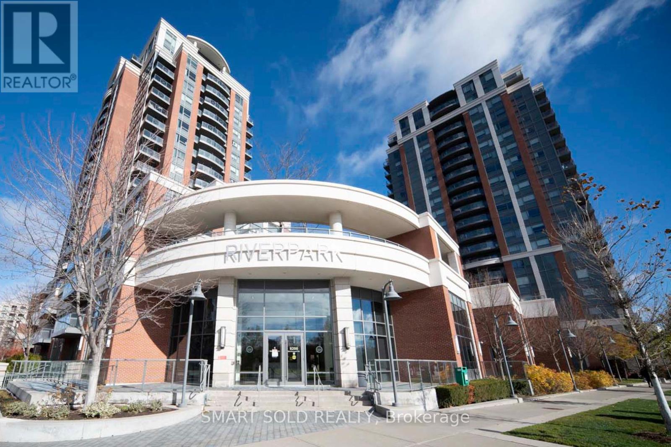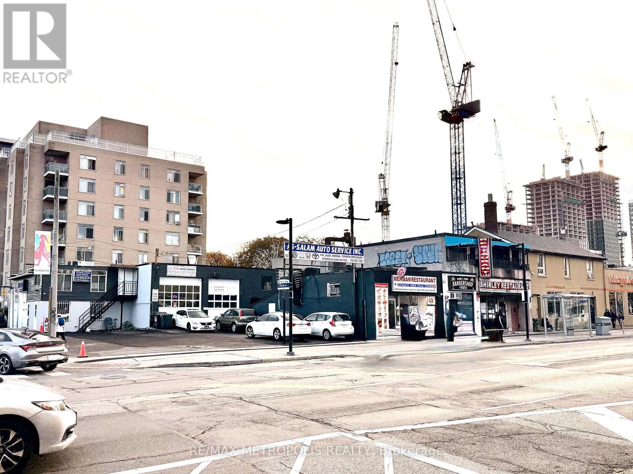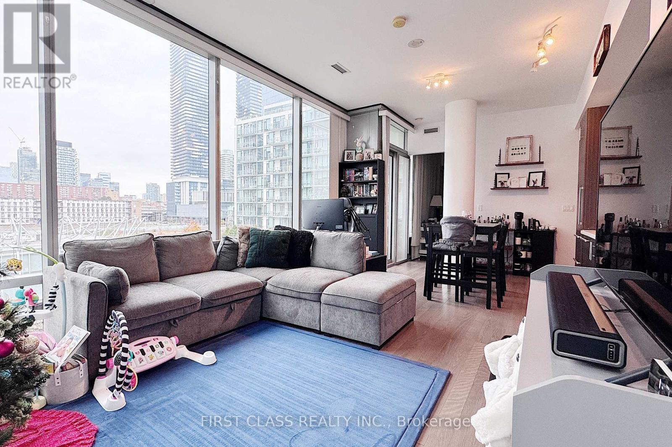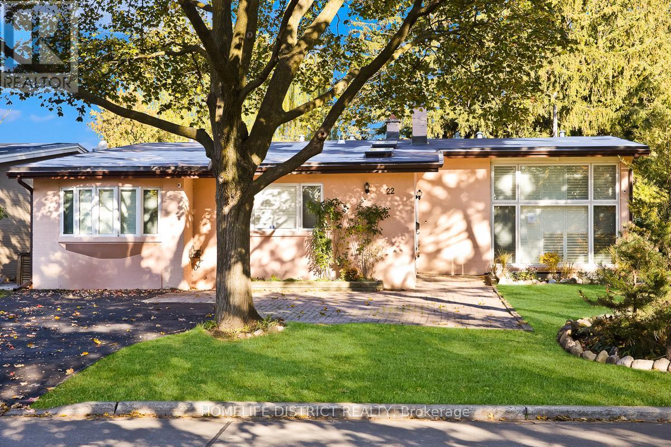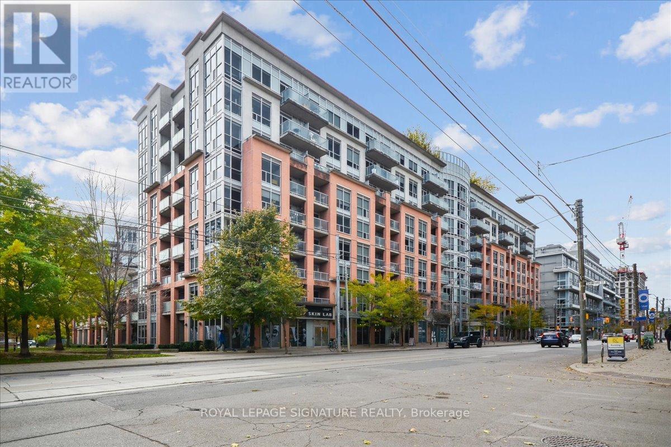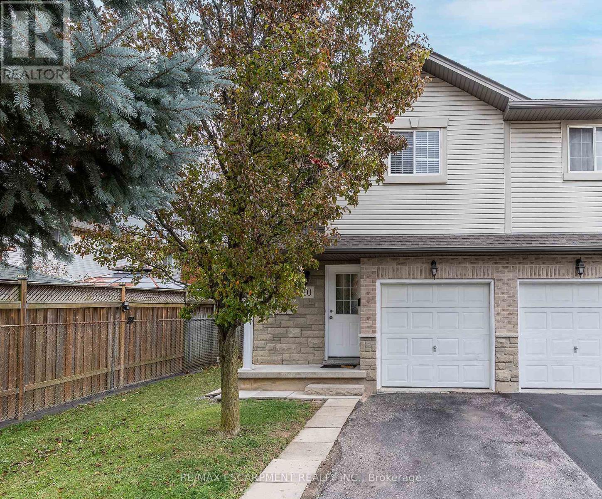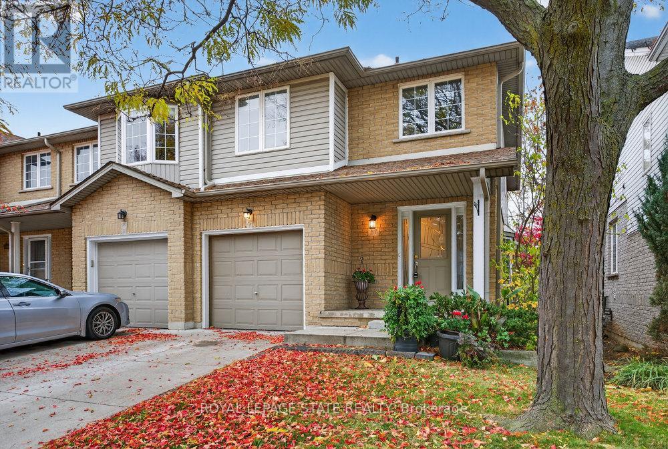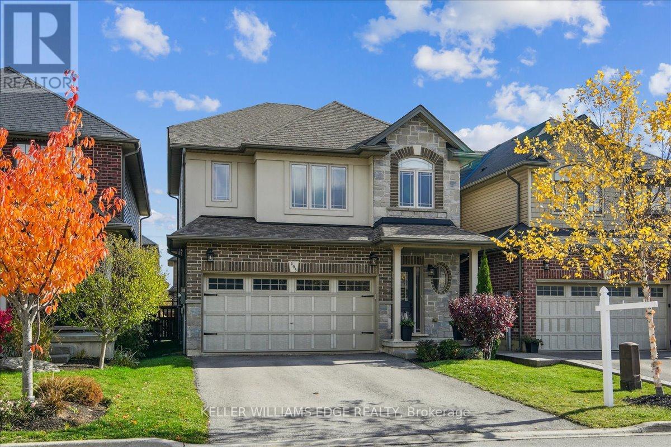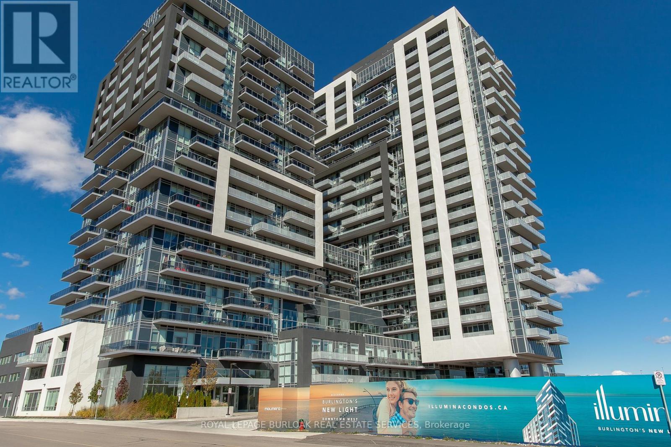Team Finora | Dan Kate and Jodie Finora | Niagara's Top Realtors | ReMax Niagara Realty Ltd.
Listings
4 Devins Drive
Aurora, Ontario
Exceptional Bungalow Set On A Premium 54x121 Ft Lot Featuring A Private Backyard Oasis With Large Pool & Cabana. Step through the front door into a welcoming foyer with stone flooring, built-in bench, and custom wall panelling. The open-concept main level features hardwood floors, LED pot lights, and a striking custom stone accent wall that enhances the home's timeless charm. The kitchen offers stainless steel appliances, granite countertops, and generous cabinetry, along with a centre island featuring a breakfast bar, double undermount sink and dishwasher. A custom wet bar area serves as a unique addition, ideal for entertaining guests. The living area, framed by a large bay window with zebra blinds, fills the space with natural light and offers views of the manicured front yard. The spacious primary bedroom features double closets and a 4pc ensuite. The flexible home layout allows the option to convert rooms for a third bedroom. Walk out to an expansive deck with wooden glass railing and ambient lighting, overlooking the lush backyard retreat. The private oasis showcases a large inground pool and tiki bar, creating the perfect backdrop for summer gatherings. A separate entrance leads to the fully finished basement apartment, complete with kitchen, living area with fireplace, two bedrooms, and a 3pc bathroom. Currently tenanted and generating steady month-to-month rental income, with the tenant willing to stay. This lower suite offers excellent flexibility for extended family or investors. Nestled on a quiet, family-friendly street in one of Aurora's most desirable neighbourhoods, just minutes from top-rated schools, shopping, restaurants, golf, and scenic parks. A rare opportunity to own a beautifully updated home with income potential in a sought-after location! (id:61215)
34 Brumstead Drive
Richmond Hill, Ontario
Welcome to 34 Brumstead Drive - located in the sought-after Jefferson Community within the Richmond Hill High School District. Beautifully renovated, open-concept 2+1 bedroom basement apartment with a separate entrance and private laundry. Modern finishes throughout, featuring a wet bar and fireplace - perfect for relaxing or entertaining. Conveniently situated on a quiet street close to top-rated English and French schools, parks, recreation facilities, and Summit Golf & Country Club. Easy access to public transit at Yonge St. and Silver Maple Rd. Tenant pays 40% of utilities. A perfect choice for families seeking comfort, convenience, and community. Fridge, Stove, Dishwasher, Hood Fan, SEPARATE Washer/Dryer, All Existing Light Fixtures. Tenants pay 40% utilities. pictures taken 2024 (id:61215)
3 King Arthur's Court
Markham, Ontario
This immaculate 4+1 bedroom executive home is situated on one of Markham Village's most prestigious cul-de-sacs. Open concept layout with side door into mudroom/laundry room. This home is ideal for family living and entertaining with expansive living and dining room with gleaming hardwood floors. Upgraded gourmet kitchen with centre island, wall to wall pantries, coffee station, custom granite counters opens to inviting family room with gas fireplace, pot-lights and custom built-ins. Spacious, bright bedrooms with custom California shutters and newly laid berber. Luxuriously appointed bathrooms that enhance relaxation and convenience with double vanity sinks. Bright fully finished basement with additional bedroom, rec room and loads of storage. Ideal for privacy and large family entertaining. Enjoy your coffee in the sun soaked sunroom off of the dining room. Backyard oasis offers privacy and is surrounded by nature with mature trees. Gardeners paradise with expansive gardens, garden shed and large interlocking patio for outside entertaining. This home offers the perfect blend of luxury, privacy, and family-friendly living. (id:61215)
705 - 8200 Birchmount Road
Markham, Ontario
Move in and enjoy this bright 1 Bedroom + Den at Uptown Markham River Park! Features 9' ceilings, open-concept kitchen with granite counters & stainless steel appliances, upgraded bathroom with new vanity, and newly installed celling lights . Building offers 24-hr concierge, indoor pool, gym, guest suites & visitor parking. Walking distance to nearby plaza across the street, Whole Foods, LCBO, McDonald's (10-min walk), and Downtown Markham Cineplex. Convenient, vibrant location-perfect for lifestyle and comfort! (id:61215)
2789 & 2793 Danforth Avenue
Toronto, Ontario
Attention Builders, Developers & Investors!Outstanding chance to secure a property on a desirable street with strong redevelopment potential. Surrounded by new builds and gentrification. Bring your creativity to maximize value - perfect for future appreciation and solid cash-flow options! Prime Multi-Business Investment Opportunity on Danforth Avenue. Incredible opportunity to own two adjoining income-generating properties - 2789 & 2793 Danforth Avenue, ideally situated in a high-traffic, high-visibility Toronto corridor. 2789 Danforth Avenue features two established tenants: a popular restaurant and a busy mechanic shop, both well-integrated into the community and providing steady rental income. 2793 Danforth Avenue, a corner lot with exceptional street exposure, is home to a well-established Auto-Electric Mechanic Shop that has served the neighbourhood for over 31 years. The property also includes a newly renovated second-floor office space, offering additional rental potential or flexible owner use. Together, these properties deliver three strong income streams, long-term tenants, and immediate cash flow, all in a location poised for continued growth and redevelopment. Whether you're expanding your portfolio or seeking a solid investment with stable returns, this is a rare opportunity to own two multi-use commercial buildings in one of Toronto's most vibrant corridors. (id:61215)
403 - 39 Queens Quay
Toronto, Ontario
Landmark Architectural Design, Exceptional Build Quality & Modernity! This 2 Bedroom 2 Baths Corner Unit With 2 Balconies In Downtown Signature Luxury Condo Unit By Waterfront. Featured With 10 Feet Ceiling, Full Height Windows, N/W Exposure, The primary bedroom features double closets 4 piece ensuite with heated floors for added comfort. Modern Upgraded kitchen with Quartz Countertop, 4 Burner Gas Stove. Pier 27 is renowned for its resort style amenities: gym, indoor and outdoor pool, spa, steam room, theatre room, guest suites, 24/7 concierge, parcel delivery system. Residents enjoy a friendly and engaged community with frequent events and a peaceful atmosphere steps from the lake. All this just moments from Toronto restaurants, shopping - Loblaws, LCBO right across the street, entertainment, Sugar Beach, transit-Union Station, and the Gardiner Expressway. Live the downtown lifestyle without compromise. (id:61215)
22 Greenland Road
Toronto, Ontario
Power of Sale - 22 Greenland Road, Toronto. Exceptional opportunity in the prestigious Banbury-Don Mills neighborhood. This property is being sold under Power of Sale and offers excellent potential for renovators, investors, or those planning to build new. Prime lot in a family-friendly area, surrounded by quality homes, close to top-rated schools, shopping, parks, and easy access to DVP/401. Don't miss this rare chance in a high-demand location. (id:61215)
915 - 1005 King Street W
Toronto, Ontario
Welcome to tastefully furnished , spacious and bright bachelor on the highest floor in the fantastic DNA building. This studio offers excellent value with it's 10 ft ceiling, hardwood floors, granite counters and wonderful building amenities . Premium building amenities include Roof top Lounge & Outdoor with 3 new BBq's, Gym/Exercise room, Party Room, 24 hrs Concierge and ample visitors parking.This great King West location offers a short stroll to Restaurants,Trinity Bellwood Park,Shops,Groceries , cafes, Liberty Village, Waterfront trails,Downtown and easy access to QEW. TTC is at your doorstep. Available immediately (id:61215)
10 - 1523 Upper Gage Avenue
Hamilton, Ontario
Check out this beautifully maintained 2 storey end unit condo townhouse in an AMAZING neighbourhood. This home offers 3 beds and 2+1 baths plenty of space for your growing family. The main flr offers Liv Rm, Din Rm & Kitch as well as a 2 pce bath. The Liv Rm is a great space for family games. The open Din Rm & Kitch. are perfect for entertaining w/walk-out to the backyard. Upstairs offers 3 spacious beds, 3 pce bath & the convenience of upper laundry. There is even more space for the growing family in the basement with spacious Rec Rm, 2 pce bath and room for an extra bed. The fully fenced backyard is a great size and offers a large concrete patio area perfect for enjoying family BBQs, or just unwinding with your morning coffee or evening wine. This home has a lot to offer and near highway, public transit and ALL CONVENIENCES. BONUS Low condo fee which includes landscaping, road maintenance, snow removal and visitor parking. (id:61215)
37 - 76 Frances Avenue
Hamilton, Ontario
Welcome to a stylish end unit townhome backing onto a ravine in a popular lakeside community in Stoney Creek! This wonderful end unit townhome offers the perfect blend of nature, comfort, and convenience. Enjoy peaceful ravine views, a walkout basement, and a thoughtfully designed layout ideal for modern living. The open-concept main level features hardwood flooring, a bright side bay window, and a walkout to the BBQ deck overlooking lush greenspace - perfect for relaxing or entertaining. The lower lounge deck extends your living space outdoors, creating your own private retreat surrounded by nature. Upstairs, you'll find new plush carpeting, a spacious primary bedroom with a wall-to-wall closet, and plenty of natural light throughout. The walkout lower level offers incredible flexibility complete with a gas fireplace and full bathroom, it's ideal for a home office, kids' playroom, guest suite, or recreation room. With a reasonable condo fee, easy access to the QEW and Centennial Parkway, and just minutes from shopping, restaurants, and the lake, this home checks all the boxes for comfortable, low maintenance living in a beautiful setting. Whether you're a first-time buyer, downsizer, or simply looking for a peaceful place to call home, this townhome offers space, style, and location all in one. (id:61215)
103 Cutts Crescent
Hamilton, Ontario
Welcome to 103 Cutts Crescent, a beautifully designed Laurelwood model by Marz Homes, offering exceptional craftsmanship, modern updates, and timeless appeal. With over 2000 , 4 spacious bedrooms and 2.5 bathrooms, this home delivers everything today's family desires. The carpet-free main floor has been thoughtfully updated, featuring elegant flooring, a bright open-concept layout, and a seamless flow perfect for entertaining or everyday living. The chef-inspired kitchen is sure to impress with custom countertops, a stylish backsplash, and a convenient butler's pantry providing extra prep and storage space. Upstairs, you'll find four generously sized bedrooms, including a luxurious primary suite complete with a walk-in closet and private ensuite bath.Step outside to your fully landscaped backyard oasis, featuring low-maintenance composite decking - perfect for summer BBQs, morning coffee, or quiet evenings under the stars. Located in one of Binbrook's most sought-after family-friendly neighborhoods on a quiet street, this home perfectly balances small-town charm with modern convenience - close to parks, schools, shopping, and scenic walking trails. (id:61215)
2307 - 2087 Fairview Street
Burlington, Ontario
Spacious one bedroom suite at Paradigm Condos with south west views. Right next to Burlington GO Station, close to great shopping, restaurants and all major highways. Trendy modern finishes with floor to ceiling windows throughout. Gym, indoor pool and sauna, basketball court , outdoor fitness area, landscaped outdoor terrace with seating and BBQs, multiple party rooms. Tenant to pay hydro, cable & internet. (id:61215)

