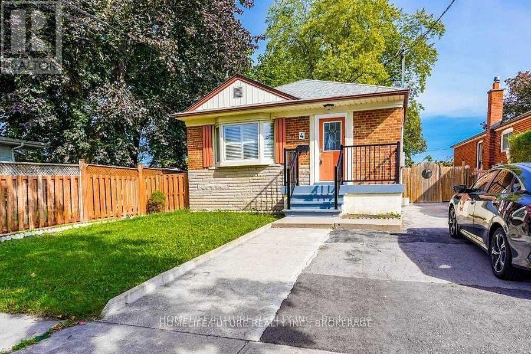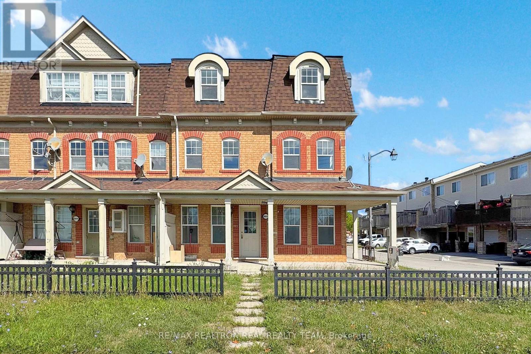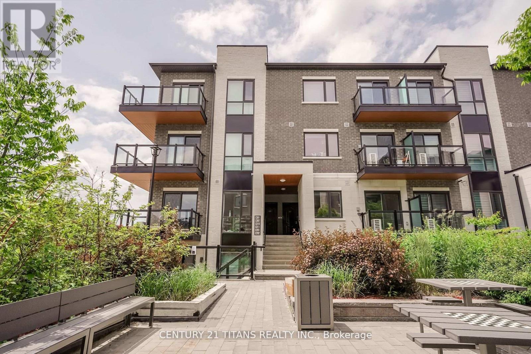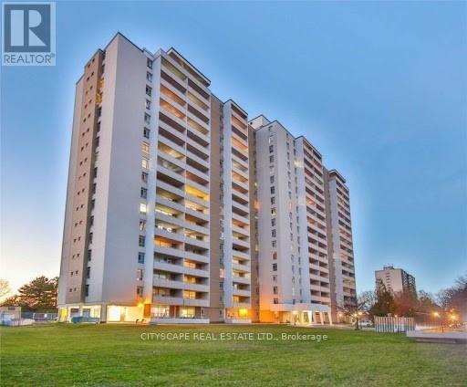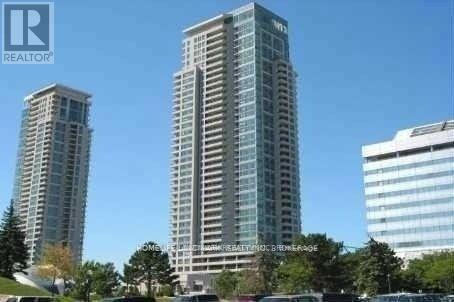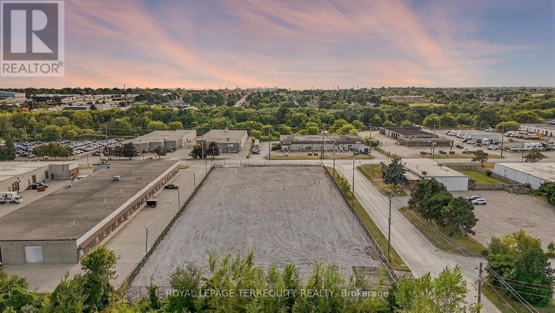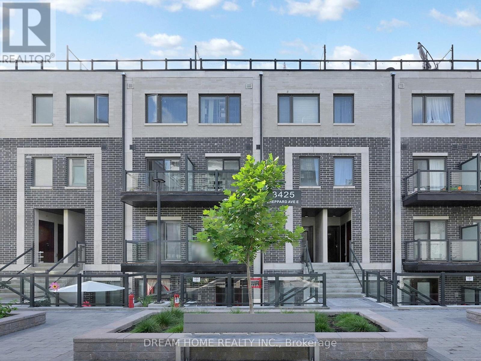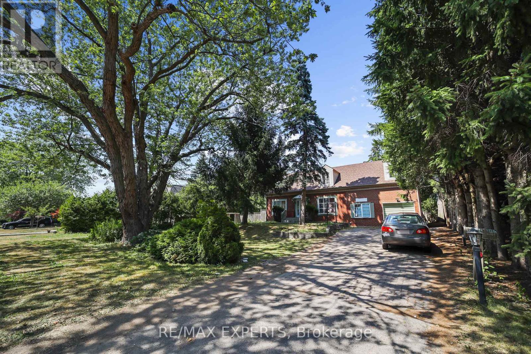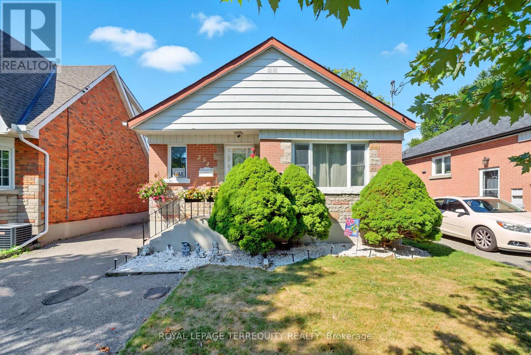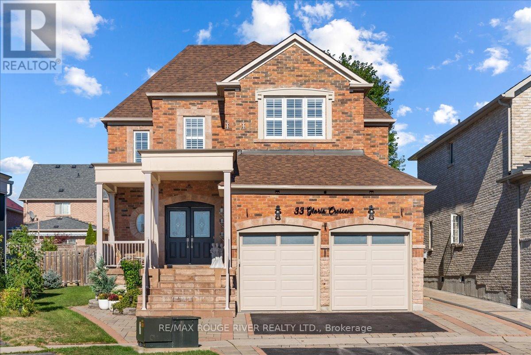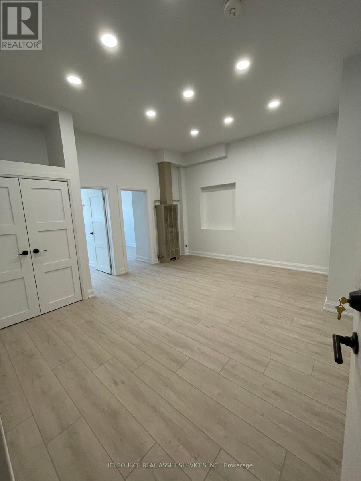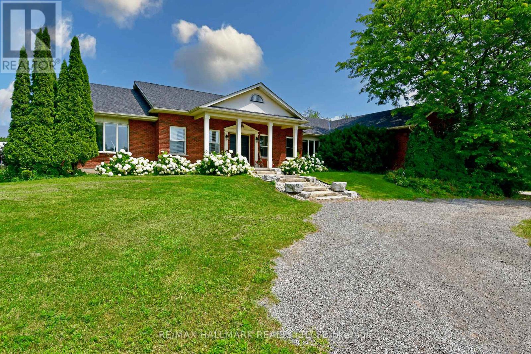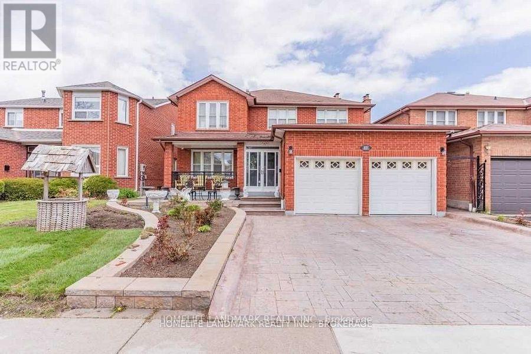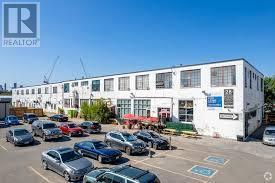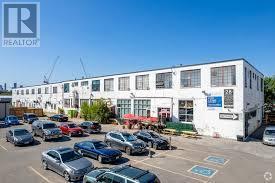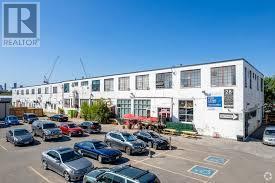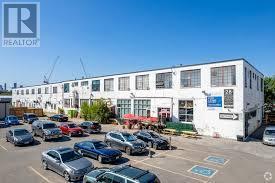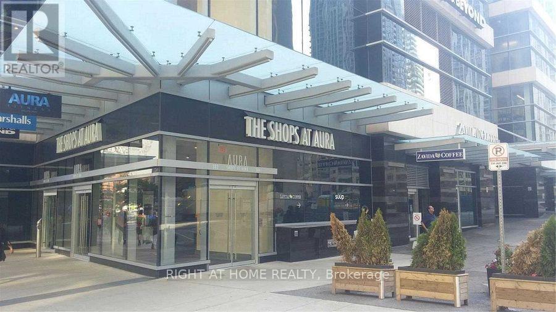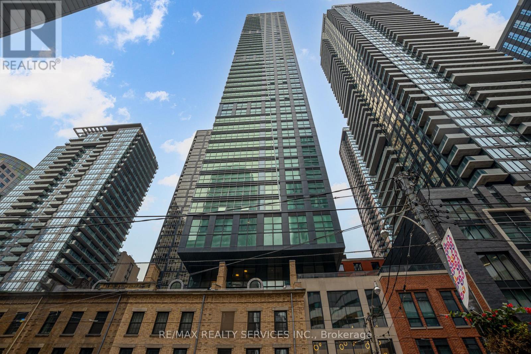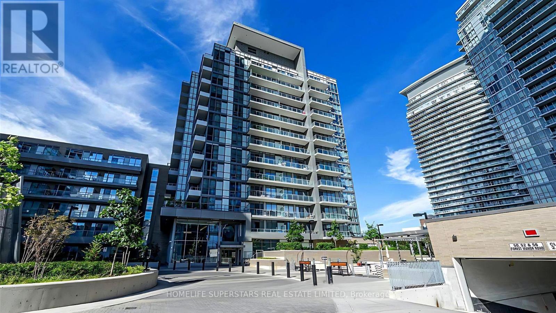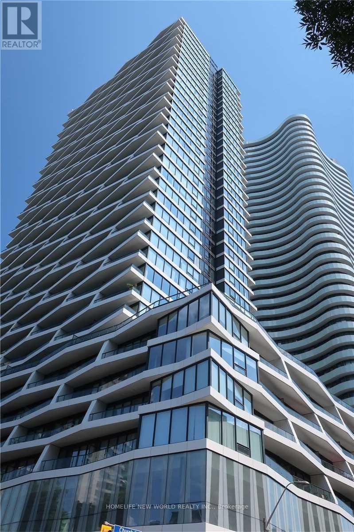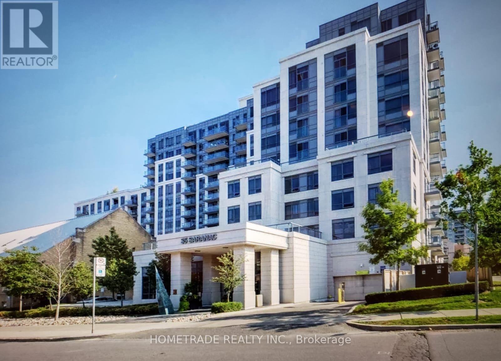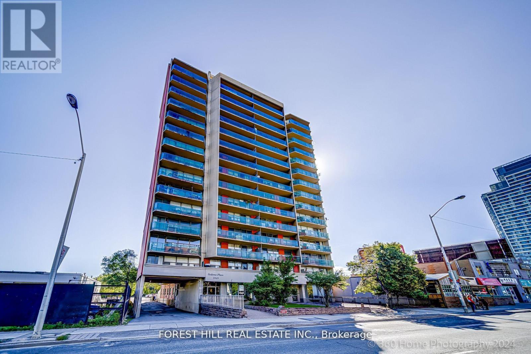Team Finora | Dan Kate and Jodie Finora | Niagara's Top Realtors | ReMax Niagara Realty Ltd.
Listings
4 Gully Drive
Toronto, Ontario
Welcome To This Well-Maintained Brick Bungalow In A Highly Sought-After Neighborhood! The Main Floor Features 3 Spacious Bedrooms, All With Closets And Windows For Ample Natural Light. The Third Bedroom Offers A Walkout To A Private Deck, Ideal For Relaxing Or Entertaining. The Basement Boasts A Separate Entrance, A Full Kitchen, 2 Generously Sized Bedrooms, And 1 Full Washroom, Offering Excellent Rental Income Potential Or Space For Extended Family. Enjoy A Good-Sized Backyard And 4-Car Parking In The Private Driveway. Prime Location - Close To TTC, Thompson Park, Places Of Worship, Scarborough Town Centre (STC), Schools, And More. Don't Miss This Opportunity-Perfect For Families, Investors, Or Multi-Generational Living! (id:61215)
Unit B2 - 8892 Sheppard Avenue E
Toronto, Ontario
Beautiful 3 Story Town Home With 2 Bedroom + 1 Washroom, Driveway Parking, Close To U of T, Centennial College, Hwy 401, Shopping, Schools, Steps To TTC & More. (id:61215)
C311 - 60 Morecambe Gate
Toronto, Ontario
Bright & Spacious condo townhouse with all premium upgrades and lots of natural light. Conveniently located near major High ways (404, 401 & 407 ). Steps to Bus stops, school, park, community center (id:61215)
706 - 2550 Pharmacy Avenue
Toronto, Ontario
Bright & Spacious Condo in Prime, Serene Location - All Utilities Included! Welcome to this beautifully maintained, sun-filled suite located in one of the area's most sought-after and peaceful neighbourhoods. This spacious unit features a large, private balcony perfect for morning coffee or evening relaxation. Situated in a family-friendly, well-managed building, this condo offers the perfect blend of comfort and convenience. Enjoy access to resort-style amenities, including an outdoor pool, tennis court, fully equipped gym, sauna, and a stylish party room all designed to elevate your lifestyle. All utilities plus cable are included, making for truly hassle-free living. Outstanding location for commuters and students alike! TTC at your doorstep, and just minutes to Hwy 401/404, Bridlewood Mall, parks, and community centres. Zoned for top-rated schools such as Sir John A. Macdonald CI, and a smart choice for students of U of T Scarborough, York University, and Seneca College. Spacious Layout Oversized Balcony Full Suite of Amenities All Utilities + Cable Included Prime Transit & School Access. Don't miss this incredible opportunity-book your private showing today! (id:61215)
1209 - 60 Brian Harrison Way
Toronto, Ontario
Monarch Built Luxury Building In High Demand Bendale Community. Fabulous South and East Bright + Spacious Coner View,Direct Access ToScarborough Town Center And Ttc, Rt Subway Station .Go Bus, Greyhound Station ,Two Bed Rooms,Plus Den .Parking And Locker. Bus Line ToU Of T Scarborough Campus. Close To Centennial College,Hwy401. (id:61215)
797 Wilson Road S
Oshawa, Ontario
PERFECT LOCATION FOR VACANT LAND,BOASTING 1.5 ACRES, GRAVELLED & FENCED. 3 MIN AWAY FROMHIGHWAY 401 EASY ACCESS, AS A CORNER LOT.ZONING Si-A ALLOW FOR A WIDE VARIETY OF USES. PLEASE CONTACT CITY OF OSHAWA ZONING TO VERIFYUSE AT 1-800-667-4292ELECTRICITY WILL BE INSTALLED BY OWNER, TENANT WILL BE RESPONSIBLE FOR MUNICIPAL WATER ACCESS. (id:61215)
205 - 3425 Sheppard Avenue E
Toronto, Ontario
Motivated Seller! New 2-Bed 2-Bath Townhouse that Checks All the Boxes on Your Wish List! A Condo with Fabulous Amenities but Low Maintenance Fee, A House with Balconies Surrounded by Gardens, This 2nd Floor Suite is Nestled inside serene Sheppard Garden. Desirable South-North Exposures with 2 Open Balconies Allowing Air to Breeze Through the Entire Unit. 9 Feet High Ceiling. No Carpet. Stylish Wide Laminate Floors, Doors and Trims. Stainless Steel Kitchen Appliances: 5-Burner Gas Stove, Built-in Microwaves and Dishwasher. Quartz Countertops in Kitchen and 2 Bathrooms. Spacious Primary Bedroom Features Walk-in Closet and 4-Piece En-suite Bathroom. Both Bedrooms have Walkouts to Long Balcony Overlooking Quiet Fenced Backyards. Abundant Storages In Suite, plus a Storage Locker Underground. Lucky Parking Spot #188 in Garage with exit right in front of the Unit. Excellent Amenities: Gym, Library, Mind-Body Fitness, Games Room, Billiard, Co-Working Space, Private Dining, Concierge, Garden, Visitor Parking, Etc. 5-minute Walk to Warden Sheppard Plaza with Asian Supermarket, Restaurants, TTC, Parks and Schools. 24-Hr Bus Service Connecting Sheppard Line and Warden Station. 5-Minute Drive to Highway 401 and 404. Property is newly registered in June 2025. Tax has not been assessed. Tarion New Homeowner Warranty adds Peace of Mind. (id:61215)
16 Bellehaven Crescent
Toronto, Ontario
Discover a grand-scale residence in prestigious Scarborough Villageaffectionately known as Millionaires Row. This 6-bed, 4-bath home sits on a rare ~15,000-sq-ft lot and offers a bright, flexible layout perfect for multi-generational living and entertaining. Huge rental income opportunity: the substantial footprint and lot depth lend themselves to creating separate, self-contained suites and a potential garden suite (subject to City of Toronto zoning and permittingbuyer to verify). The massive backyard is a true canvas with room for a basketball court, pool, cabana and custom landscaping. Move in as-is, renovate, or build your dreamthis is a compelling land-and-location play just minutes to the Bluffs, parks, schools, shopping, transit and GO. (id:61215)
159 Harewood Avenue
Toronto, Ontario
Custom built luxary Home (BUILT IN 2017)doe sale. Nestled In Cliffcrest Community, On Desirable& Family Oriented Area Near Scarborough Bluffs! Close To Ttc, Schls, Parks, Worship Places,5Min To Bluffers Park Marina. South Facing Corner Home W/Office Room W/Built In Shelve, 6 Bdrm6 Wshrm 3 Walkin Closet W/Luxurious Fnshs Thruout Incl 5" Handcrafted Hrdwd Flrs. All Wshrms &Custom Extnd Kitchen, Lrg Island W/Quartz Countertops, All S/S Kitch Aid Appl, FancyChandeliers,2 Lndry (Bsmnt N 2nd Flr), Potlights.Finished 2 bed room basement with separate entrance(walk up)Artistic Trim Work Arnd Entire Living Area, Spa-Like Ensuite W Lrg Stndup Glass Shwrs & FreeStndng Tubs. Hot Sauna N Bsmnt. 5' Wide W/O Bsmnt. Dbl Garage! 200 Amps.Hi Res Camera Arnd HomeW Dvr Doorbell Monitor W Camera, C/Vac & Many More! (id:61215)
254 Cadillac Avenue S
Oshawa, Ontario
Well Maintained, All Brick, 2+1 Bedroom Bungalow Located In A Established Oshawa Neighbourhood! Two Unit Dwelling. Main Level Offers A Combined Living & Dinning Room with Hardwood Flooring, Bright & Spacious Kitchen, Two Bedrooms & a 4pc Bathroom. Basement Unit Offers a Separate Side Entrance, Living Room, Kitchen, Breakfast Area, Bedroom & 3pc Bathroom. Shared Laundry Room (Separate Access from Both Units - Lower Level) Three Car Parking in Driveway. Large Fully Fenced Backyard. Updates: New Roof 2023 - New Furnace 2018 - New Parging and Front Concrete Stairs and Deck (id:61215)
33 Gloria Crescent
Whitby, Ontario
Absolutely Stunning Fully Upgraded Luxury Home Nestled In The Heart Of Prestigious Williamsburg Whitby. A Highly Sought-after Neighbourhood Known For Its Top-rated Schools, Family-friendly Community, And Proximity To Lush Greenspaces. With Over $200K Spent On Tons Of High-End Upgrades This Home Truly Stands Out From The Rest. Arrive To An Extended Interlock Driveway And Inviting Front Porch, A Double Door Entry With New Porcelain Tiles, 9 Ft. Ceilings Main Floor & Engineered Hardwood Floors Throughout. Open-Concept Living And Dining Areas Are Beautifully Enhanced With Custom Accent Walls & Pot Lights. Enjoy A Separate Yet Spacious Family Room With A Cozy Gas Fireplace, Large Windows With California Shutters. Fully Renovated Kitchen With Quartz Countertops, Large Center Island, New LG Stainless Steel Appliances, Pot Filler, & A Walk-out To A Massive & Beautifully Landscaped Pie-shaped Backyard With New Retaining Walls & Shed Pad. Plus The Main Floor Has A Convenient Bedroom Ideal For Guests Or A Home Office. Head Upstairs On The New Staircase With Wrought Iron Railings, You'll Discover 4 Luxury And Spacious Bedrooms, Including 2 Stunning Primary Bedrooms, One With 5-Piece Ensuite, Other With 4-Piece Ensuite And Both Has His And Her Walk-in Closets. And Other 2 Bedrooms Include Large Closets & Windows. But It Doesn't Stop There This Home Offers Finished Basement With Side Entrance, 2 bedrooms, Spacious Living Area, Upgraded Kitchen, Separate Laundry, Plus Potential Income Of $2,050/Month (Utilities Incl.) Plus A Big Storage Room & 2 Extra Cold Rooms In The Basement. This Home Has Approx. 155 Pot Lights, New Chandeliers, California Shutter Blinds, Newly Installed High-efficiency Lennox AC 16 Seer , Fireplace Frame And Upgraded 200 Amps Electric Panel. Walking Distance To Highly Rated & One Of The Best Williamsburg Public School & Catholic Schools. Enjoy Family Time At The Famous Rocketship Park. Close To All Amenities, Hwy 412, Parks, Transit, Shopping & More! (id:61215)
1 - 754 Queen Street E
Toronto, Ontario
Spacious, well appointed, Sun-filled 2 bedroom + 1 bathroom apartment in the heart of Leslieville. The apartment is on the 2nd floor overlooking Queen Street and has 11 foot ceilings with energy saving LED lighting throughout. Both the Kitchen & Bathroom have solid wood cabinets and quartz countertops. The entire apartment is freshly painted with Brand New Appliances including over-the-range microwave, dishwasher and stacking washer & dryer. Take note of the extra ensuite storage - above each closet there is additional storage space. This is in addition to a designated storage locker on the ground floor. New premium vinyl plank flooring throughout. Bathroom has custom built-in cabinetry and large walk-in shower with body spray arm/wand. New oversized windows overlooking Queen Street East. TTC street car at your doorstep and less than a block way from the new Leslieville LRT station under construction. Have a car? No Problem, Monthly Toronto Street Permit Parking Available. Small and medium sized pets are ok. *For Additional Property Details Click The Brochure Icon Below* (id:61215)
18555 Highway 12
Scugog, Ontario
This beautiful and meticulously kept farm located only 20 km north of Whitby is conveniently located between Port Perry and Uxbridge. An incredible turnkey equestrian property on 29.79 acres with large paddocks, electric fencing and pristine bush/forest for trails. This property has been operating as a successful equine business for years. CURRENT OWNER IS RETIRING AND MOTIVATED TO SELL ! Choose to continue as an income generating enterprise or just enjoy as your own exclusive horse-lover paradise - there are many options for this special property. Home and outbuildings beautifully laid out and very PRIVATE, with everything set well back from the road and backing onto almost 900 of acres of MNR land. 30' x 68' insulated and renovated 10 stall barn with 200 amp service. New indoor arena constructed in 2020. 8 large paddocks, some with run-in sheds, hydro and water. New Outdoor Sand Ring (2022). This property shows a 10+ ! Large, energy eRated bungalow with numerous updates, improvements and renovations. Approximately 2590 square feet on main level combines with approximately 1995 square feet of lower level living space for over 4500 square feet of spacious total living space. The large main living room features a wood burning fireplace and overlooks the paddocks. New flooring throughout the main and lower level. Updated country kitchen with new quartz counter-tops. Renovated ensuite bathroom with oversized soaker tub. Fully finished basement with 3 bedroom in-law suite/apartment, including an IKEA kitchen and separate laundry facilities. All new basement windows. Spacious 3 car garage with new doors and windows with 2 built in workbenches and mezzanine for storage. Geothermal heating & cooling for year round comfort ! Managed Forestry Plan helps to reduce property taxes. New UV water filter, softener, and pressure tank. New well pump (2025). Owned solar panels generate approximately $5500-$6500 annual income. This property truly has great investment potential ! (id:61215)
327 Goldhawk Trail
Toronto, Ontario
This bright and spacious 4+4 bedroom, double-garage detached home offers a functional layout with a finished basement and a separate entrance, perfect for multi-generational living or generating extra rental income.Step into an open-concept living and dining area, featuring large windows and hardwood floors that bring in abundant natural light. The family room offers a warm and inviting space for gatherings, while the large family-sized kitchen comes with plenty of cabinets, a cozy breakfast area, and a walk-out to the backyard pergola---A perfect outdoor extension for entertaining, BBQs, or simply relaxing with family. The professionally finished hardscape backyard is low-maintenance and carefree, giving you more time to enjoy life instead of yard work.Upstairs, you'll find 4 generously sized bedrooms. The primary suite features a walk-in closet and a private ensuite bathroom, providing a comfortable retreat. Each additional bedroom is spacious, bright, and perfect for family members or a home office setup.The fully finished basement with a separate entrance includes 4 bedrooms, a full washroom, and a kitchen. This space is ideal for extended family or can be used to generate extra rental income.Conveniently located close to Pacific Mall, Alton Towers Plaza, supermarkets, restaurants, medical centres, and daycare facilities, this home offers everything at your doorstep. Its also steps away from high-ranking schools, elementary schools, and French immersion programs. With 24-hour TTC transit nearby, commuting is quick and easy. (id:61215)
114 - 28 Industrial Street
Toronto, Ontario
Main floor studio/office /light industrial with concrete floors and 14 ft ceiling, 2pc washroom insuite (id:61215)
114 - 28 Industrial Street
Toronto, Ontario
Main floor light industrial space , open concrete floors, with 14 ft ceilings, abundant light and insuite 2pc washroom. On site free parking space (id:61215)
112 - 28 Industrial Street
Toronto, Ontario
Main floor light industrial or office, 14 ft ceilings, mezzanines, 2 pc insuite washroom (id:61215)
112 - 28 Industrial Street
Toronto, Ontario
Main floor studio/office, with 14 ft ceiling , concrete floors, insuite 2 pc washroom and onsite free parking space (id:61215)
7405 - 388 Yonge Street
Toronto, Ontario
Wow! The eastern view Of 74th Floor. The Aura - A Landmark Of Toronto. Enjoy This 1393 Sq-ft Unit With A Panoramic View Of Toronto And Lake. A True Downtown Living in an elegant building. Direct access to College Park Subway. Minutes to U of T, MTU, Eaton Ctr, Hospitals, Financial District, many shops and restaurants. **EXTRAS** Floor To Ceiling Windows, Fitness Club Membership. Roof Top Garden And Bbq, Party Room, Cyber Lounge, Home Theater, 24 Hr Concierge And More. (id:61215)
4106 - 327 King Street W
Toronto, Ontario
Experience elevated urban living in this brand-new, fully furnished 3-bedroom, 2-bathroomcorner suite at Empire Maverick, available for long-term or short-term lease. Spanning 1,071sqft, this upgraded unit boasts floor-to-ceiling windows, filling the space with natural light while offering unobstructed North-East views overlooking TIFF and the city skyline. Designed for comfort and sophistication, the open-concept layout features a modern kitchen with stone countertops, integrated appliances, and premium finishes throughout. The spacious living area is perfect for both relaxation and work, complemented by thoughtfully curated designer furnishings. Located in Toronto's Entertainment District, this residence offers unparalleled access to world-class dining, shopping, and cultural landmarks, including the CN Tower, Rogers Centre, and King Wests nightlife scene. With transit at your doorstep, this is the perfect home base for professionals or those seeking a luxurious urban retreat. (id:61215)
313 - 52 Forest Manor Road
Toronto, Ontario
Best value 1bedroom + Den at one of the best locations in North York, bright, open concept living/dining area with 9ft ceilings, floor to ceiling windows, bedroom with double closet, modern kitchen, spacious den. Residents enjoy resort style amenities including 24hr concierge, an indoor pool, gym, sauna, party/meeting room, karaoke room, guest suites, visitor parking, bike storage, media room and a community BBQ area. Conveniently located at a major artery of Toronto/North York. Within minutes walk from both Fairview Mall and Don Mills Station, restaurants and groceries, parks, schools and more with quick access to Hwy401/404/DVP. One of North York's most desirable communities! (id:61215)
717 - 85 Wood Street
Toronto, Ontario
Beautiful 2 Bedrooms Plus Den Unit In Axis Condos. Master Br With 4 Pc Ensuite. Den Has A Door And Can Be Used For 3rd Br. South-Facing Unit With Lots Of Sunlight. Living Room Walkout To A Large Balcony. Quality Luxurious Features & Finishes Including A Gourmet Kitchen W/Integrated Appliances, Granite Counter & Laminate Flooring Throughout. 2 Mins Walk To Ttc Subway, Mins Walk To Ryerson, U Of T. Right Across Loblaws And Maple Leaf Garden. Steps To Dundas Square (id:61215)
310 - 35 Saranac Boulevard
Toronto, Ontario
Bright and spacious 2-Bedroom + Den in family friendly neighborhood! Primary bedroom features a walk in closet and private bath. Exceptionally quiet and Den can be used as 3rd bedroom/office. Open concept, well Maintained S/S Appliances and Premium Parking. Roof top BBQ patio overlooking city, Yoga Room, Party Room. steps to TTC, Schools, Shopping, 401, Allen Road, Etc. (id:61215)
803 - 5949 Yonge Street
Toronto, Ontario
WOW! What An Amazing Opportunity! Very Spacious 1 Bedroom Plus A Den, Which Can Be Used As A Second Bedroom. 681 Sq Ft plus 89 Sq Ft balcony!!!This Beautifully Updated Property Offers Stunning Views From The Balcony And Is Close To All Amenities. Featuring New Floors, Fresh Paint, Updated Washroom And No Carpet. This Home Is Move-in Ready. The Price Cannot Be Beaten This Is A Must-See! MAINTENANCE INCLUDES All Utilities, Property Tax And Parking!!! Co-Ownership Unit! Mortgage Can Be Arranged though Credit Unions (id:61215)

