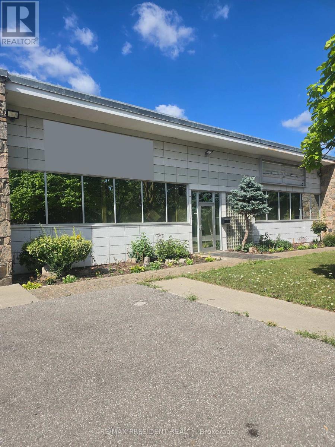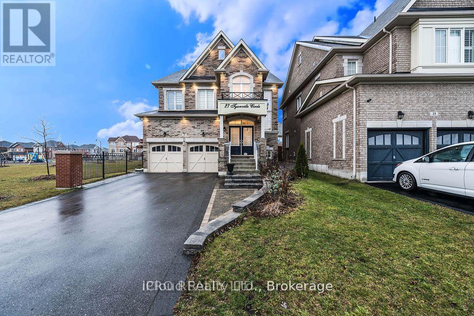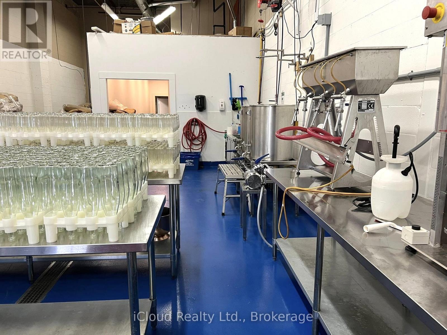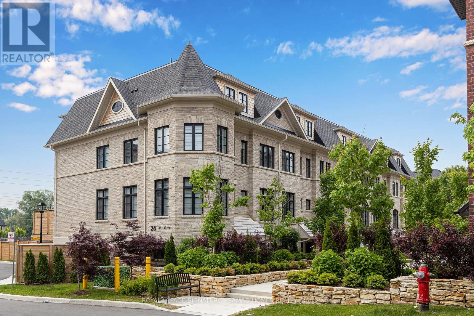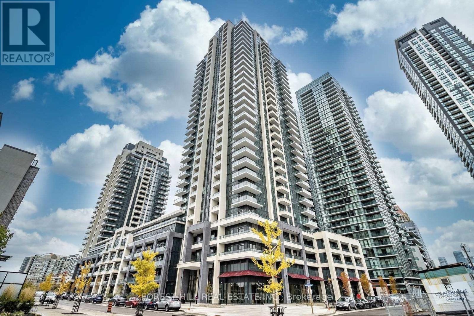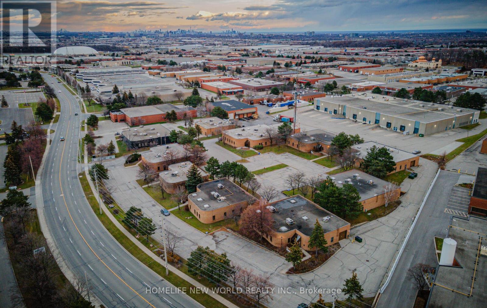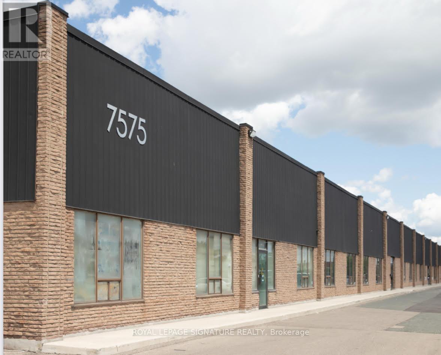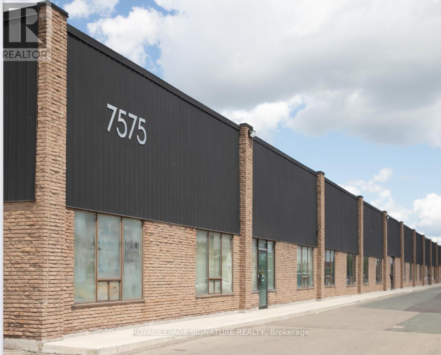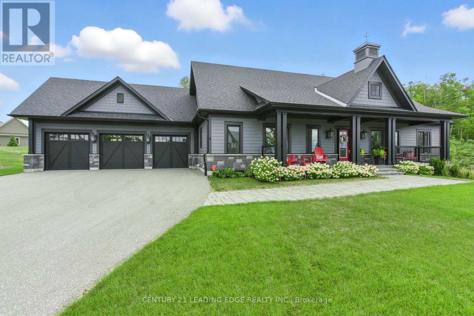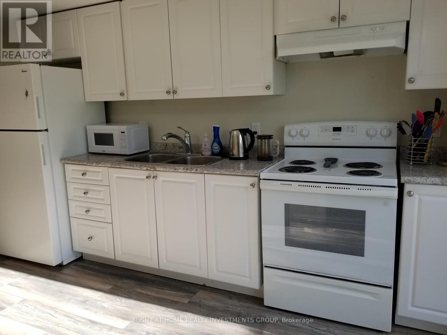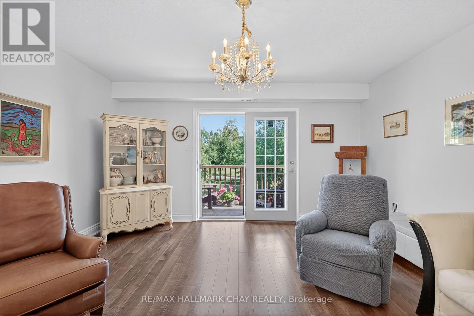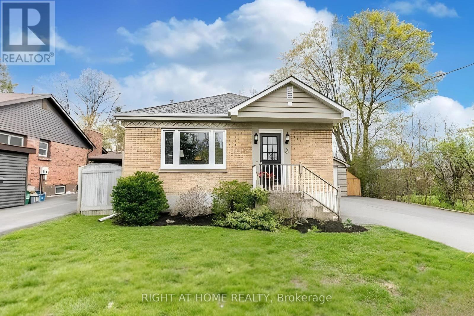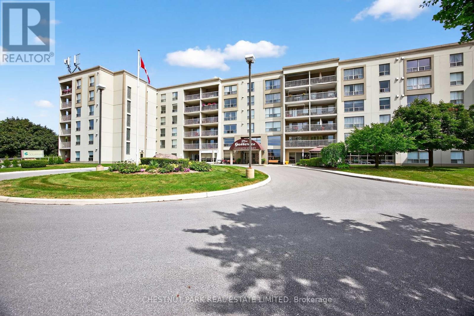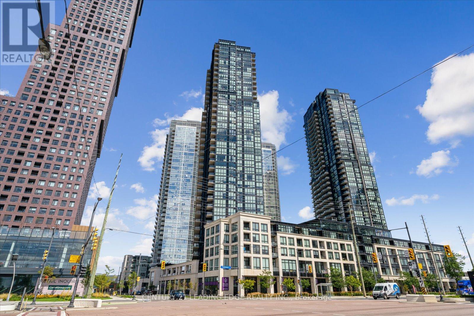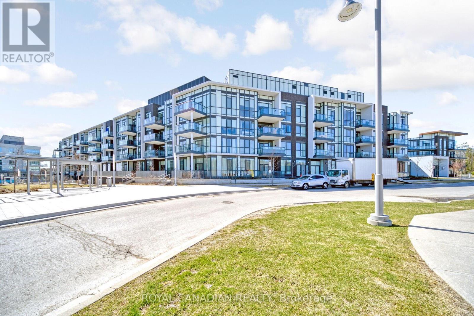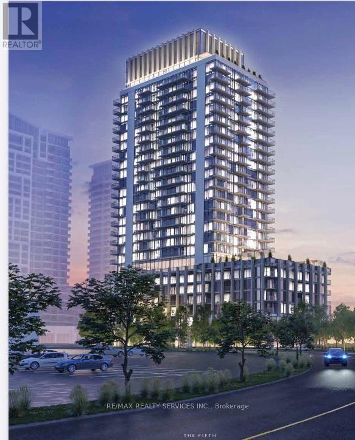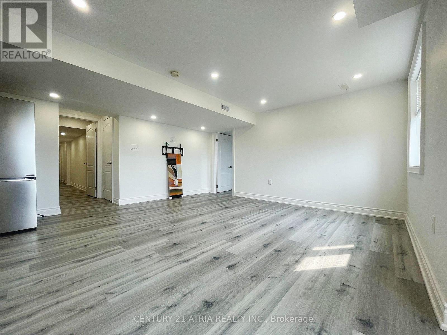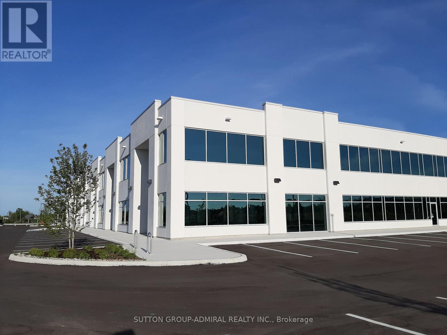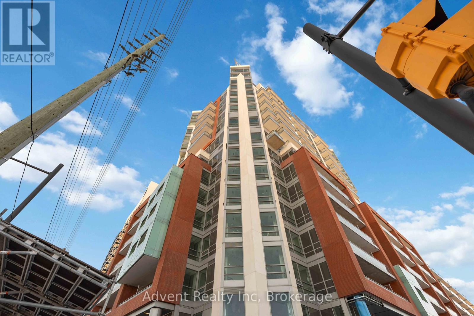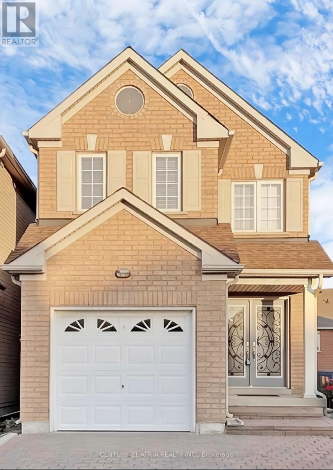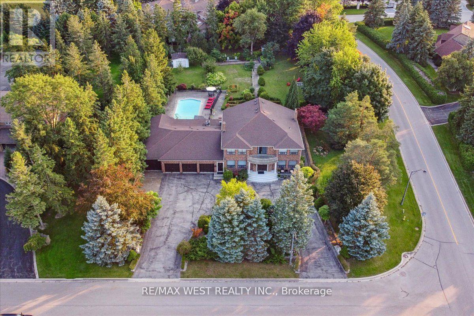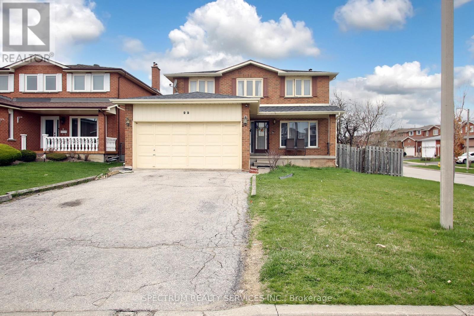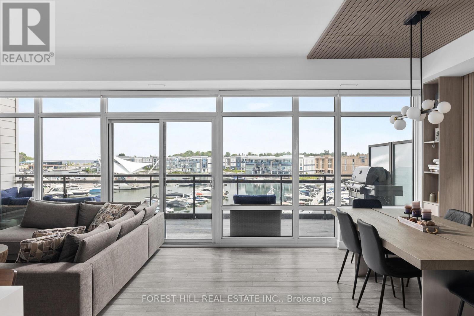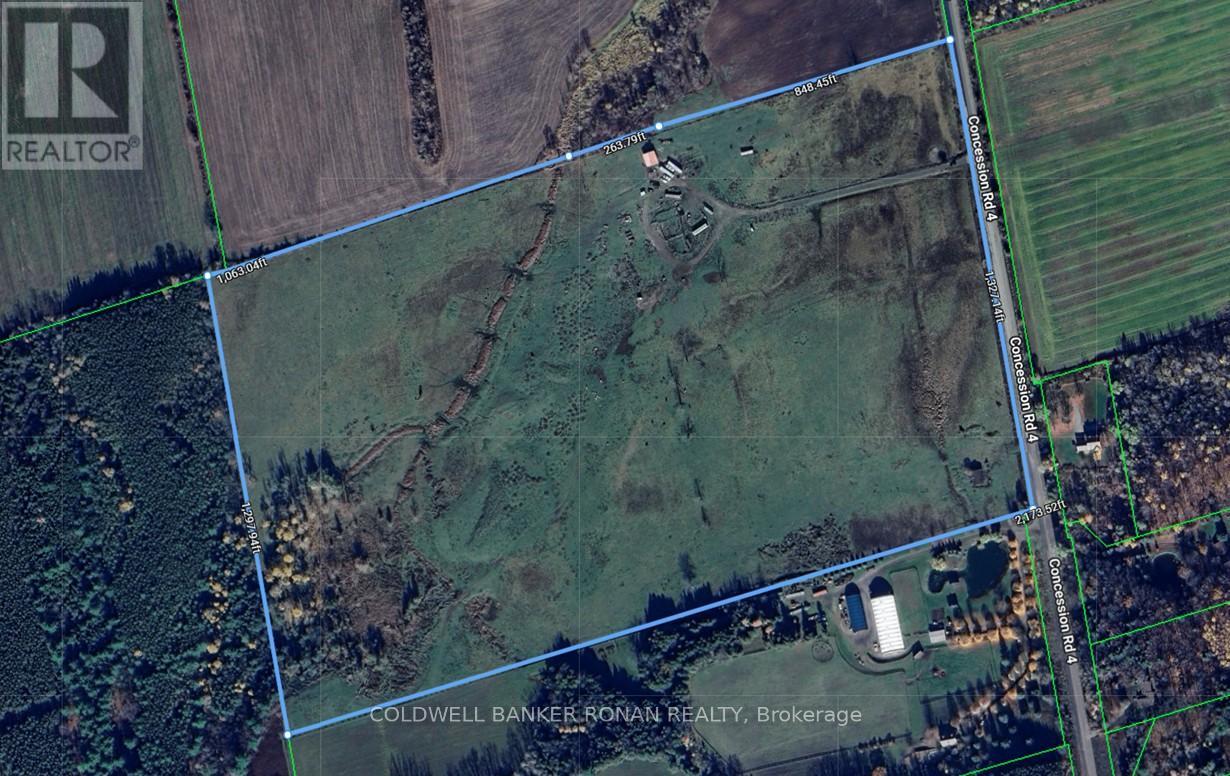Team Finora | Dan Kate and Jodie Finora | Niagara's Top Realtors | ReMax Niagara Realty Ltd.
Listings
26 Holtby Avenue
Brampton, Ontario
Located in a prime area of Brampton, this versatile 3,900 sq ft industrial unit offers a perfect blend of office and warehouse space. The unit includes 5 private offices, 2washrooms, and a kitchen, providing a fully functional workspace. The warehouse area spans approximately 2,000 sq ft with soaring 18 ft ceilings, ideal for a variety of uses including transportation, industrial operations, manufacturing, auto sales, and more. With 12 dedicated parking spaces and flexible zoning, this property is well-suited to accommodate a wide range of business needs. (id:61215)
27 Tysonville Circle
Brampton, Ontario
Absolutely Stunning, 4 Br + Den With * Legal Basement Apartment* Executive Home In Mount Pleasant! Premium Lot Next To Park, Lots of Upgrade, Pot Lights, Elf's, Interlock, Double Door Ent, 2 Sided Fireplac. Lots Of Natural Light, Backyard With Pergola, Toolshed, Firepit. French Dr Entry To Den, Hardwood Stair And Main Floor. Spacious Eat-In Ktn With Granite Top/Back Splash, Upgraded Cabinets & Center Island. This 4 Br Come With Washroom Attach To Each Room. Income From Basement + Solar Panels. (id:61215)
2538 Speers Road
Oakville, Ontario
Fully Equipped, Turn Key Beverage Manufacturing Business For Sale in Oakville. One Truck Level Door. Direct Access to QEW. Manufacturing Space with food grade floor, Plumbing, Storage Space, Washroom and Office. Lots of Parking. The Business Name and Brand is not included in the Sale. (id:61215)
37 - 26 Lunar Crescent
Mississauga, Ontario
Welcome to Streetsville where small-town charm meets big-city convenience. Tucked into one of Mississauga's most sought-after family communities, this beautifully maintained home offers more than just space it offers a lifestyle. A newly built expansive executive space by Dunpar loaded with premium upgrades and meticulous designer finishes, this modern 3-bedroom townhome offers 2,139 sq ft of thoughtfully designed space. You'll be greeted by soaring ceilings and a bright, south-facing living area that flows seamlessly into a chefs kitchen with quartz countertops, a deep pantry, stainless steel appliances, and an outdoor sanctuary terrace perfect for family dinners and entertaining alike. Throughout the home, you'll find custom finishes, signature accent walls, elegant wood trims, and designer lighting that create warmth and sophistication at every turn. The primary suite is a true retreat, complete with a Juliet balcony, walk-in closet, and a spa-like 5pc. ensuite. Upstairs laundry adds daily convenience, while the private outdoor terrace is ideal for morning coffee or weekend barbecues. A 2-car tandem garage with direct home access features a rough-in for an EV charger, and elegant flooring plus central air and a digital thermostat make this home family-ready. With a low monthly maintenance fee that feels like a freehold townhouse, saving you a fortune in price. All of this just minutes from top-ranked Vista Heights PS and Streetsville Secondary, and steps to Streetsville GO Station for easy commutes. You'll love walking to nearby parks, the Credit River trail system, daycares, churches, local cafés, and the boutique shops and eateries, making Streetsville Village and its signature charm the perfect place to raise a family. From quick access to the 401, 403, and Pearson Airport, the summer camps and the Bread & Honey Festival to heritage-lined streets and weekend farmers markets, this is a community where neighbors feel like family and every day feels like home. (id:61215)
2321 - 4055 Parkside Village Drive
Mississauga, Ontario
In The Heart Of Square One, Spectacular S/West Unobstructed Views, Laminate Floor Throughout, Upgraded Kitchen With Granite Counters. Steps From Square One Sheridan College And Entertainment, 403 & Transportation. (id:61215)
Unit 6 - 232 Britannia Road E
Mississauga, Ontario
Last Remaining Unit!! Very Rare Freestanding ( With DAYCARE approval In Place For this Unit ) - Office/Warehouse/Light Industrial Condo Building. Part Of 8 Building Complex. Unit 6: 6179 Sf. Drive To Front Door Surface Parking W/ Truck Level Door/Loading Area. Close Proximity To Multiple Amenities, Major Highways And Toronto Pearson International Airport. Public Transit Within Walking Distance. Approx: Clear Height 12-14'. Condo Conversion has been completed ; (id:61215)
1-2 - 7575 Kimbel Street
Mississauga, Ontario
Functional end unit warehouse space comprised of 11,900 sq ft (10,423 warehouse and 1,477 office) with 2dock doors, 1 drive in door and a shipping yard accommodating 53 ft trailers. Desirable E3 zoning and prime location on north end of Pearson Airport. Convenient location with easy access to 410, 427, 401. (id:61215)
6-8 - 7575 Kimbel Street
Mississauga, Ontario
Functional warehouse space comprised of 14,698 sq ft of warehouse with 3 dock doors and a shipping yard accommodating 53 ft trailers. Desirable E3 zoning and prime location on north end of Pearson Airport. Convenient location with easy access to 410, 427, 401. (id:61215)
43 Thoroughbred Drive
Oro-Medonte, Ontario
"Welcome to 43 Thoroughbred Drive - Your Dream Home! Nestled in the Prestigious & Highly Sought-after Community of Braestone in Oro-Medonte. This Stunning Home offers a perfect blend of Luxury, comfort and Natural Beauty. Situated in the Picturesque Setting Surrounded by Serene Greenery & Forest, this home truly embodies Tranquil Upscale Living! Sip Coffee or A Glass of Vino on your front Porch - with Perennial Gardens. Step inside to an Expansive Open-Concept Floor Plan that's Ideal for Entertaining Family & Friends. The Great Room features soaring 14 Foot Vaulted Ceilings, A Gas Fireplace, Oversized Window's-that flood the space with natural light! A custom sliding door that leads to your private deck-Perfect for outdoor gatherings & enjoying the peaceful views! The Features include engineered wide plank hardwood floors & warm earth tones color palette. The Chef's Kitchen - OMG Martha Stewart would Love - Sleek White Cabinetry, Granite Countertops, S/S Appliances with Custom Glass Backsplash, Large Island ideal for casual Dining or Entertaining! The Primary Suite is your private retreat-complete with Walk-In Closet, 5 Pc Ensuite featuring Heated Floors, Soaker Tub & Glass Enclosed Walk-In Shower, Second Bedroom also includes a Walk-In Closet & 3 Pc Ensuite, perfect for guests & family members. Your Backyard is a Pool Sized Lot, almost 1 Acre in Size the Lot features include a Lawn Irrigation System to keep your Landscaping Lush & Green! Living in Braestone means becoming a close-knit Family Friendly Community-with year round amenities: Scenic Walking Trails, Access to a working Farm where you can pick seasonal fruits & vegetables. Maple Syrup is also harvested On-Site! Snowshoeing/Skating Pond/Toboggan Hill, Baseball Diamond are @ your Convenience! This home just minutes from the Horseshoe Valley's Skiing, Golfing, Braestone Club, Biking Trails & The Luxurious Vetta Nordic Spa! (id:61215)
15b Cundles Road E
Barrie, Ontario
Legal duplex 2-Bed, 1-Bath lower unit with private entrance. Bright layout with ground-level bedroom plus second bedroom on lower level. Open kitchen/living with walk-out to backyard, in-suite laundry, and 1-car parking. Central location close to transit, shopping, schools, parks, and Hwy 400. 6 min to Georgian College. Tenant is responsible for 50% of utilities. (id:61215)
10 - 222 Steel Street
Barrie, Ontario
Maintenance Free Living! Cozy 2 Bedroom, 1 Bathroom Condo In Barrie's Quiet East-End Backing On To Radenhurst Park & Greenspace! South Exposure Allows Tons Of Natural Sunlight To Pour In. Open Flowing Layout Features Laminate Flooring Throughout. Combined Living & Dining Area Is An Ideal Entertaining Space With Electric Fireplace & French Door Walk-Out To Balcony Overlooking Greenspace, Perfect To Enjoy Your Morning Coffee! Kitchen With Newer Appliances, Double Sink, & Vinyl Flooring. 2 Spacious Bedrooms Each With Large Closets & Large Windows. Overlooking Front Yard & Park! A 4 Piece Bathroom With Extended Vanity. Plus Extra Storage Space In The Utility Room / Pantry! Total Condo Monthly Maintenance Fees Include: Property Taxes, Water, Condo Maintenance & Building Insurance! Ensuite Laundry. 1 Outdoor Parking Space & and Large Storage Locker Included. Well Maintained Complex With Beautiful Gardens, Tasteful Landscaping, Outdoor Seating & Gazebo, & Surrounded By Forests & Parkland. Plus Enjoy Ample Visitor Parking, & A Party Room! Nestled Just Minutes To All Amenities Including Lake Simcoe, Radenhurst Park, Johnson's Beach, Groceries, Shopping, RVH Hospital, & More! Perfect Home To Retire Or Downsize. (id:61215)
Upper - 5 Shannon Street
Barrie, Ontario
Welcome to 5 Shannon St, Barrie!This charming bungalow offers an amazing layout perfect for comfortable family living. Enjoy a private backyard, ideal for relaxing or entertaining, and a large driveway providing plenty of parking space.Located in a convenient Barrie neighborhood, this home is close to Hwy 400 for easy commuting, and just minutes from Maple Grove and Cadrington Public Schools. Outdoor enthusiasts will love being near MacMorrison Park, while students and professionals will appreciate the proximity to Georgian College and Lake Simcoe. Don't miss this wonderful opportunity to own a home that combines style, functionality, and an unbeatable location! (id:61215)
404 - 172 Eighth Street
Collingwood, Ontario
Discover The Galleries, a well-maintained and soughtafter condo building set in a central and walkable area of Collingwood. This rarely available Georgian Suite offers a spacious 2 bedroom, 2 bathroom layout with a covered porch with westerly views of the escarpment. The unit includes an underground parking spot(Space #14), a storage locker (PL) near elevator / stairs, and in-suite laundry. The kitchen features a breakfast bar, ideal for casual dining and socializing. The building is pet friendly for small pets and provides an impressive range of amenities, including a fully equipped fitness room, sauna, party room that hosts resident events and is also available for private bookings, ideal for social gatherings and celebrations, a small library, and a guest suite that can be rented for a reasonable rate. Residents also benefit from a welcoming lobby, elevators, and an on-site concierge. Ideally located on the transit route and within walking distance of downtown shops, restaurants, trails, and waterfront parks. Recently painted in August 2025, the unit also includes a new dishwasher (August 2025), updated carpet (2022), and window blinds (2015). It is vacant and available for immediate possession, offering a clean, well-maintained space with the opportunity to upgrade and personalize to your style. Condo fees include heat, A/C, water, and sewer, with residents responsible for hydro, cable, and internet. Whether you're downsizing, retiring, or seeking a vibrant and secure community, this move-in ready condo delivers the ideal blend of comfort, convenience, and location. (id:61215)
301 - 2910 Highway 7 Road W
Vaughan, Ontario
Furnished Sunning 1 Bedroom + den unit with 2 bathrooms and massive east-facing floor-to-ceiling windows. 9-foot smooth ceilings. Impeccable open concept layout with a large living and dining room. You'll love the kitchen with plenty of storage and counter space, Granite countertops, beautiful backsplash and stainless steel appliances. Primary bedroom with a 4-piece ensuite bathroom and a walk-in closet. 24 Hour concierge, indoor pool, gym, rooftop terrace with BBQ and so much more. Incredible location: a 10-minute walk to the Vaughan Metropolitan Centre and a short drive to the 400 and 407. (id:61215)
352 - 415 Sea Ray Avenue
Innisfil, Ontario
Spacious 1-bedroom, 1-bath suite featuring modern finishes and an open-concept design. Enjoy exclusive access to world-class amenities, including boardwalk restaurants, shops, nature trails, a beach club, golf, gym, and year-round activities. Perfect for those seeking a vibrant community with luxury living. (id:61215)
420 - 8960 Jane Street
Vaughan, Ontario
DISCOVER ELEVATED LIVING IN THIS BRAND NEW METICULOUSLY BUILT CONDO AT CHARISMA PARK CONDOS, BOASTING 877 SQ. FT. OF SLEEK, MODERN LIVING SPACE PLUS A SPACIOUS 178 SQ. FT. BALCONY WITH NORTHEAST VIEWS. WALKING DISTANCE TO VAUGHAN MILLS MALL-SHOPPING AND DINING AT YOUR DOORSTEP, MOMENTS TO PUBLIC TRANSIT/SUBWAY, MINUTES TO HWY 400/407, CANADAS WONDERLAND, HOSPITALS, AND TOP SCHOOLS. THIS UNIT ALSO BOASTS 2 SPACIOUS BEDROOMS AND 3 BATHROOMS, MODERN KITCHEN WITH QUARTZ COUNTERS WITH QUARTZ BACKSPLASH AS WELL. ALSO ENJOY CHARISMA PARKS LUXURY AMENITIES (CONCIERGE, GYM, LOUNGE, OUTDOOR POOL PLUS SO MUCH MORE)611/2000 (id:61215)
Basement - 37 Ben Sinclair Avenue
East Gwillimbury, Ontario
Bright and Spacious 2 Bedroom + Den, 2 Bathrooms Walkout Basement Unit in the Desirable Queensville Community. Perfect for Small Families or Professionals seeking Comfort and Functionality. This Modern Unit Features Clear View, Separate Entrance, Open Concept Layout with Vinyl Flooring, Pot Lights, and Large Windows Bringing In Plenty of Natural Light. The Stylish Kitchen Offers Quartz Countertops, Stainless Steel Appliances, and Amply Cabinetry. Enjoy the Convenience of Your Own In-Unit Washer & Dryer. Easy Access to Highway 404, Schools, Parks, New Costco, New Community Centre, Golf Courses, and All Amenities. (id:61215)
A120 - 200 Mostar Street
Whitchurch-Stouffville, Ontario
Prestige unit for lease. Attractive building with architectural precast and reflective glass 12' x 14' drive in door. Many possible uses. Street front exposure. (id:61215)
412 - 8888 Yonge Street
Richmond Hill, Ontario
Brand New Rarely Offered Corner Suite One Bed + Den With Two Full Bathrooms. Yonge and Westwood location at highly sought after Richvale Area. Laminated Flooring Throughout With Floor To Ceiling Windows. Modern Kitchen With Built In Appliance And Quartz Counter. Bedroom With Unobstructed West View And Large 4 Pcs Ensuite. Public Transit At Door Steps. Walk to Restaurants, Cafe, Banks along Yonge Street. Minutes Drive to Hillcrest Mall, Richmond Hill GO Station, Hwy 7 And 407. Amenities Include: 24 hr Concierge, Fitness Centre, Indoor and Outdoor Yoga Studio, Game room, Indoor event space with private chefs kitchen, Outdoor Lounge With Barbeque, Zen Garden with water feature and etc. Move In Ready.... (id:61215)
Bsmt - 53 Charles Brown Road
Markham, Ontario
Basement ONLY! Move Into Newly Renovated 2 Br Basement In The High Demand Cedarwood Community. Situated on a quiet, family-friendly street. Functional Layout, Modern Open Concept Kitchen/Living/Dining Area Lots pot lights. 2 Large Brs W/ Newly Laminate Floor & Window. Newly Upgraded 3Pc Bathroom, Steps To Public Transit, Park, Grocery, Restaurants, School And Other Amenities. Walking distance to Costco, Shoppers Drug Mart, Canadian Tire and No Frills; Minutes to Highway 407 and a quick drive to downtown Markham and Pacific Mall. Highly ranked schools Middlefield CI. ** This is a linked property.** (id:61215)
190 Sandys Drive
Vaughan, Ontario
Welcome to 190 Sandys Drive, an exceptional residence nestled in the coveted National Estates. This sprawling estate boasts over 5,000+ square feet of refined living space, elegantly designed to offer both grandeur and comfort. Set on a generous over 1-acre corner lot with a tree lined feel of privacy, the property combines luxurious indoor living with stunning outdoor amenities. As you approach the home, the impressive horseshoe driveway and four-car garage provide both convenience and style. The lush, tree-lined coverage ensures unparalleled privacy, creating your own serene oasis away from the bustle of daily life. Step inside to discover a meticulously crafted interior featuring four spacious bedrooms, seven bathrooms, a sauna and 2 additional kitchens in the basement. Each room is thoughtfully designed, offering ample space and sophisticated finishes. The expansive living areas are perfect for both grand entertaining and cozy family gatherings. The heart of the home is the stunning outdoor retreat. Enjoy endless summer days by the sparkling pool, surrounded by lush landscaping and complete privacy. This backyard paradise is ideal for hosting guests or simply relaxing in your private sanctuary. This estate is not just a home; its a lifestyle. With its blend of luxury, privacy, and exceptional design, 190 Sandys Drive is a rare gem in National Estates. Don't miss the opportunity to own this magnificent property and experience the ultimate in upscale living. (id:61215)
22 Kaiser Drive
Vaughan, Ontario
Welcome to this stunning and spacious detached home on the corner lot featuring 4 generously sized bedrooms, perfect for families seeking comfort and style. The main level offers a bright and functional layout with Sep Living, Sep Family and Sep Dining Room, ideal for entertaining and everyday living. This home also includes a fully finished 2-bedroom basement apartment with a separate entrance, providing excellent potential for extended family living. Enjoy the convenience of a double car garage with 4 additional driveway parking spots- plenty of room for guests or a growing family. Located in a desirable neighborhood, close to schools, parks, shopping, and transit this home offers space, functionality and opportunity all in one! (id:61215)
110 - 317 Broward Way
Innisfil, Ontario
Rare Marina-Facing Residence in Friday Harbor Welcome to one of Friday Harbors most coveted waterfront residences. This exceptional and rarely available 2-storey Stacked Townhome condo is 1 of only 12 exclusive stacked townhomes in the entire resort that directly overlook the vibrant boardwalk and shimmering marina and among the select few to feature floor-to-ceiling windows, bathing the interior in natural light and showcasing breathtaking panoramic views. Elegantly upgraded with over $200,000 in premium finishes, this sophisticated home offers a thoughtfully designed open-concept layout that perfectly blends comfort and style. The main floor boasts a spacious living area, a chic dining space, and a designer kitchen all opening onto a generously sized private terrace, ideal for alfresco dining and entertaining. Upstairs, retreat to the serene primary bedroom and second bedroom, both with direct access to the upper-level balcony overlooking the marina. Two beautifully appointed bathrooms, luxurious finishes, and natural light throughout create a bright, calming, resort-like ambiance. Situated in the heart of Friday Harbors renowned waterfront community, residents enjoy unparalleled amenities including championship golf, scenic hiking trails, pristine beaches, a world-class marina, and a year-round calendar of curated events and activities. All this just a short drive from the city yet it feels a world away. Short term rental Available until May 2026 (id:61215)
3178 Concession Road 4
Adjala-Tosorontio, Ontario
66 acres ideally located between Loretto and Hockley Valley, with frontage on a paved road just off Highway 50. The land is primarily level pasture, offering excellent potential for a variety of uses. A house exists on the property, though it is currently not in habitable condition. (id:61215)

