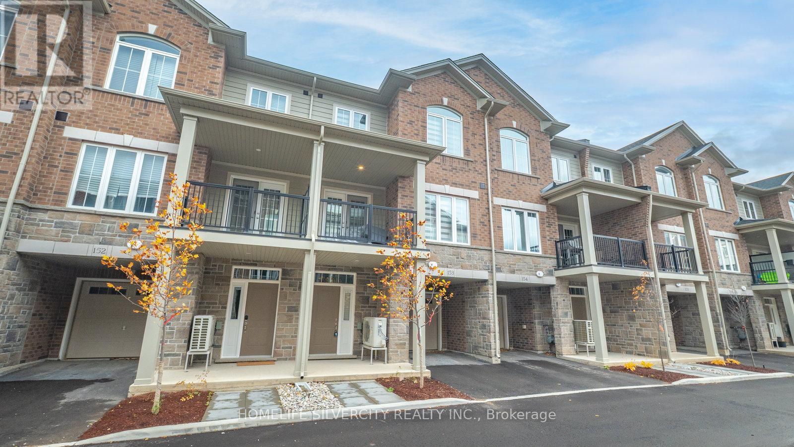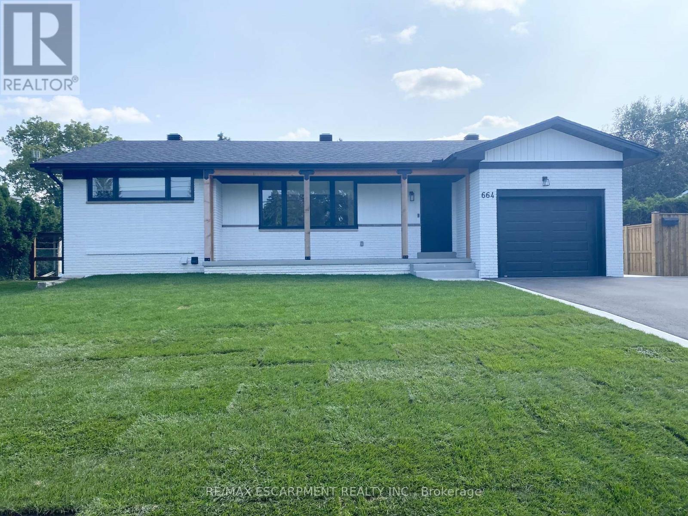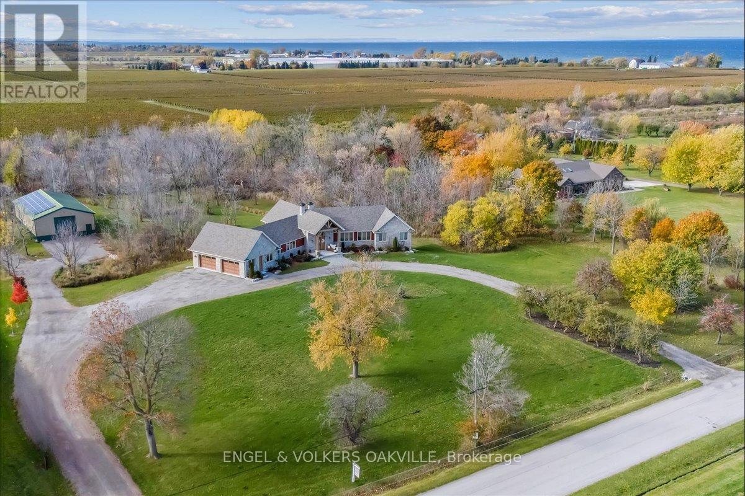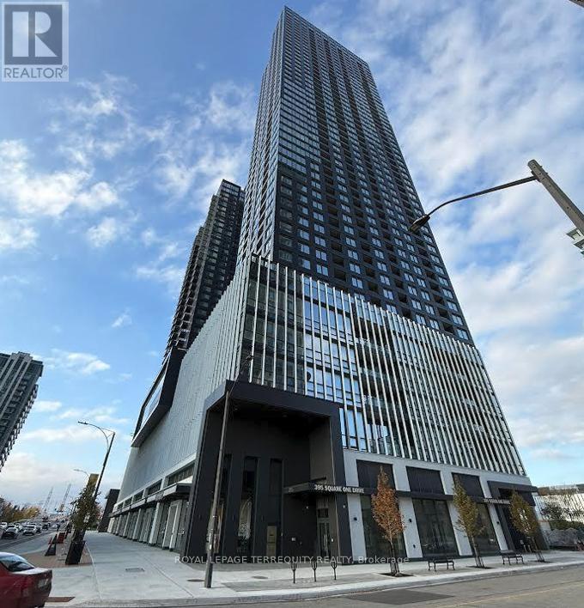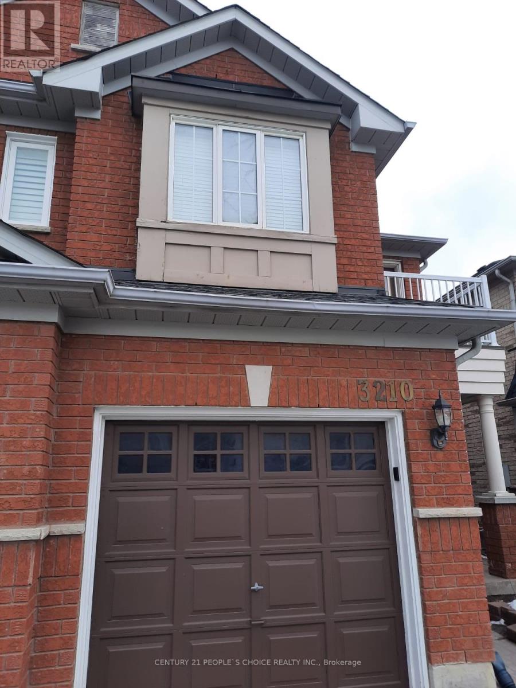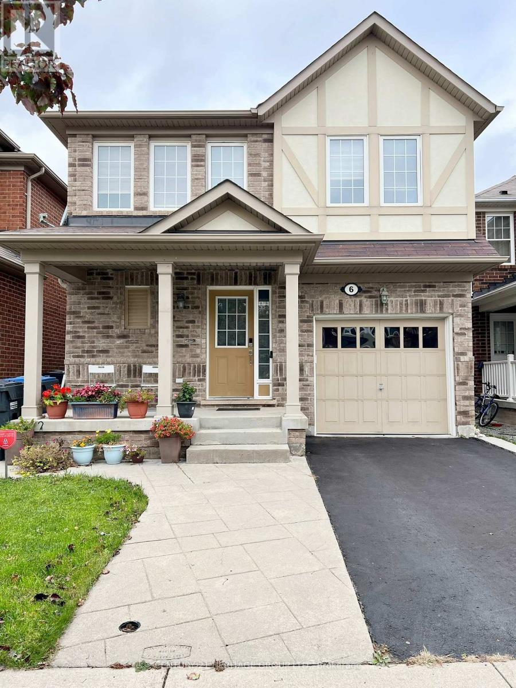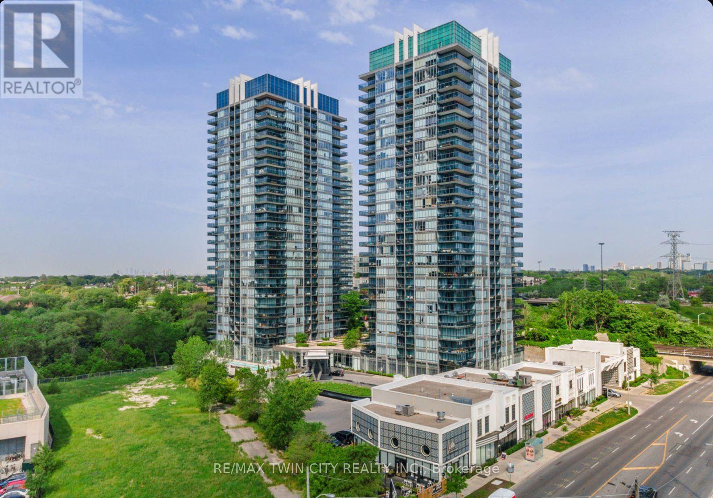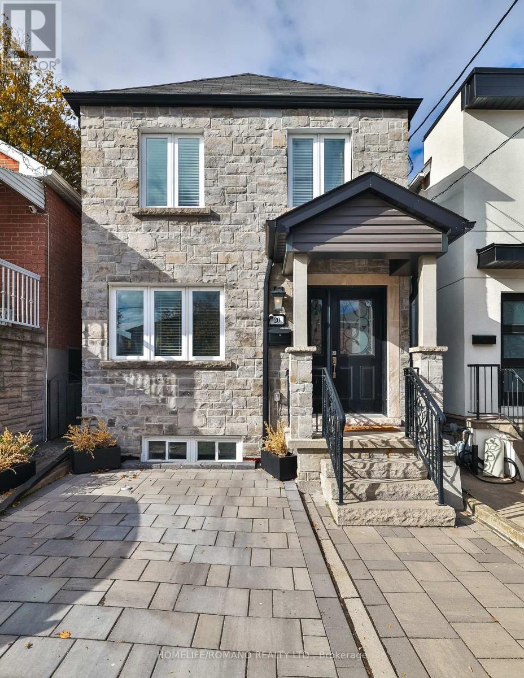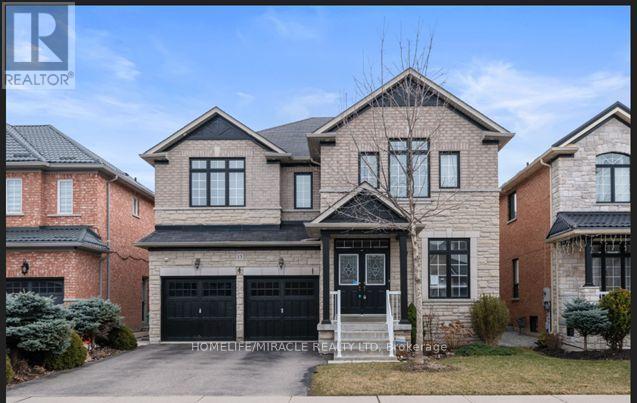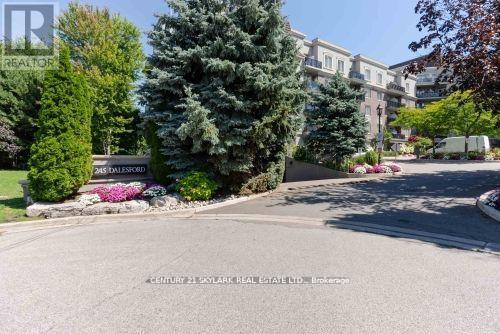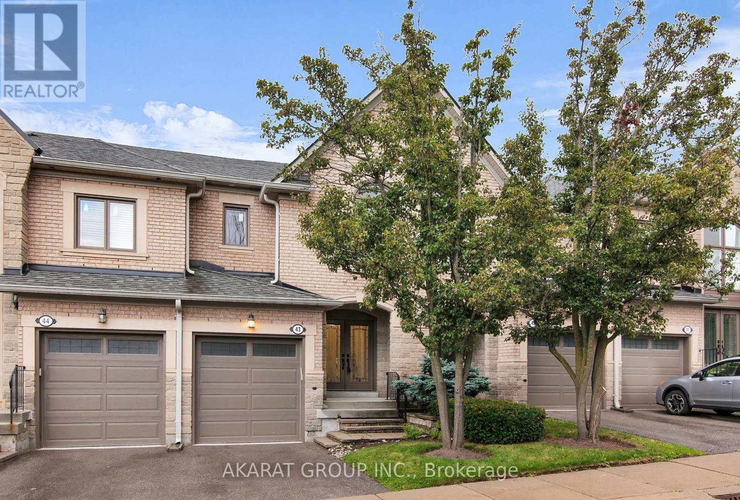Team Finora | Dan Kate and Jodie Finora | Niagara's Top Realtors | ReMax Niagara Realty Ltd.
Listings
153 - 677 Park Road N
Brantford, Ontario
Welcome to this beautiful 3+2 bedrooms condo townhouse for lease in Brantford builder Dawn Victoria with 2.5 bathrooms. Main floor finish with 2 large bedroom & spacious kitchen with granite countertops, backsplash, stainless steel appliances, blinds, convenient powder room & living area leading out to balcony & natural lights. Located upstairs you will have large primary bedrooms with full ensuite and closet. Two (2) additional bedrooms with common 3 piece full bath. Upper level laundry. prime location, just step away from Hwy 403, Lynden Park, mall, community centres, place of worship, hospitals and much more amenities! Tenant will pay all utilities including hot water heater. No pets and no smoking. (id:61215)
Upper - 664 Hiawatha Boulevard
Hamilton, Ontario
LOCATION ALERT! Beautiful and fully renovated main floor unit on a tree-lined street complete with a fully fenced backyard and large entertaining deck! Enjoy living in the sought-after Mohawk Meadows Area Of Ancaster, offering three spacious bedrooms with large windows, a Modern 4pc Bath, and An Open Concept Kitchen WI Quartz Counters, SS appliances, and shaker-style cabinetry. Relax in the lovely living room with gas fireplace to enjoy those cool evenings. Two cars? No Problem! This Unit Has 3 tandem Parking Spots (One In the Garage) And Two On The Driveway. The Quiet Family Friendly neighborhood Is dose to nature trails, easy highway access, great schools, shops, dining, and all amenities. Lots of storage and inside access to garage. Don't wait! (id:61215)
4844 Cherry Avenue N
Lincoln, Ontario
A true model of sustainable luxury, this newly built net-zero ranch bungalow offers approx. 5,300 sq. ft. of refined living space on a private 6.6-acre property. Powered by a geothermal furnace and 32 solar panels, this home blends cutting-edge technology with sophisticated design for the ultimate modern lifestyle.Featuring 5 bedrooms and 5 bathrooms, this home is thoughtfully designed for both family living and entertaining, with upper and lower designer kitchens, in-floor radiant heating, and a stunning wrap-around deck with custom timber columns and arches offering panoramic views of nature. The main floor showcases a chef's kitchen with built-in appliances, a spacious pantry, and an eat-in area with two walkouts to the deck. The great room impresses with vaulted ceilings and a wood-burning fireplace. A private wing includes a home office and a bedroom with ensuite, while the secluded primary suite features a walk-in closet, spa-like 5-piece ensuite, and private deck walkout.The fully finished lower level extends the living space with a second kitchen, large family room with fireplace, walkout to patio, three oversized bedrooms, and a designer 4-piece bath - ideal for guests or multi-generational living.A 2,176 sq. ft. auxiliary building with heated floors, water service, and two large doors offers endless possibilities - approved for Airbnb use or perfect as an art studio, workshop, or business space. A charming creek with bridge leads to a naturalized area for tranquil enjoyment or future development. Located minutes from Lincoln amenities and Niagara's renowned wine country, this property represents the pinnacle of sustainable, elegant living. (id:61215)
1101 - 395 Square One Drive
Mississauga, Ontario
Fabulous brand new 1 Bedroom + Den in the highly anticipated vibrant Mississauga Square One District. Superb location with exceptional walkability to Square One Shopping, Sheridan College, Celebration Square, Living Art Centre, Transit and easy access to highways. The unit offers open stylish layout of apx 600 sq ft complemented with 42 sq ft Terrace. Modern Kitchen with Island, Ensuite Laundry, 1 Parking and 1 Locker. Building amenities include state-of-the art fitness centre, half-court basketball court, climbing wall, co-working zone, community garden plots with prep studio, dining studio with catering kitchen, indoor/outdoor kids' zones complete with craft, homework and activity areas, dog wash station and more. Experience urban living at its best!!1 (id:61215)
Bsmt - 3210 Carabella Way
Mississauga, Ontario
Furnished basement ideal location, close to Churchill Meadows commercial plaza on 10th line and North of Thomas. Steps to public transit and shopping, bank. Easy access to Major Highways 403, 401, and 407. One bedroom furnished with separate entrance through garage. Perfect for young professional couple or student. Tenant to pay 30% utility bills. (id:61215)
11 Darren Road
Brampton, Ontario
Welcome To 11 Darren Rd!! A Wonderfully Well Maintained Home** A Masterly Finished LEGAL Basement Apartment!!! Both Public and Catholic Schools Within Walking Distance*** Grocery And Restaurants With A Ton Of Other Amenities Within Walking Distance!!! A Beautiful Cathedral Ceiling in the Family Room And Sky Lights Really Brighten Up The Whole Home***An Office On The Main Floor Offers A Suitable Work-From-Home Lifestyle. ***Two Separate Laundry One On The Main For Your Convenience And Separate Laundry In The Basement*** (id:61215)
6 Beavington Road
Brampton, Ontario
Charming, Furnished* 3+1 Bedroom Family Home for lease in Brampton. This beautiful 3+1 bedroom, 4 bath residence offers comfort, style and convenience in a great neighborhood. Featuring an open-concept living area, modern kitchen with stainless-steel appliances, and a spacious private backyard perfect for entertaining, this home has everything you need. 3 Spacious bedrooms with ample closet space and 2 full bathrooms, including a primary ensuite on second level. 1 bedroom and 1 full bathroom in the finished basement. 1-car garage and 1 driveway parking spot. Location: Walkable distance to school, park, Daycare and Mount Pleasant GO Station - perfect for families or professionals looking for a convenient location. Furnished with all appliances and furniture (excluding mattresses, kitchen items, TV and Sofa from basement). Bachelors and Students welcome. Landlord is willing to take all items if not required. (id:61215)
2209 - 90 Park Lawn Road
Toronto, Ontario
Discover finest living in this beautifully upgraded 1-bedroom + den, 1-bathroom unit at the coveted south beach condos! Flooded with natural light, the open floor plan is immediately impressive, showcasing rich hardwood floors throughout and a custom-designed kitchen. This culinary space shines with gleaming pot lights, top-of-the-line stainless steel appliances, and elegant granite counters complimented by a custom backsplash and a lovely eat-in area. The living space extends to a cozy patio balcony, offering captivating south east exposures of the water and skyline. Functionality is optimized in the primary bedroom with a customizable walk-in closet and sliding doors, plus a luxurious 3-piece ensuite featuring modern floor-to-ceiling tile. A separate den provides essential flexibility, ideal for a dedicated workspace. Residents enjoy exclusive access to world-class, 5-star amenities, including the outdoor pool, cabanas and fully equipped gym. Walkable convenience to local dining, quick transit options an downtown Toronto makes this the perfect urban home. (id:61215)
20 Harlton Crescent
Toronto, Ontario
Welcome to 20 Harlton! Nestled in a quiet, friendly neighbourhood this lovingly cared for family home was rebuilt to the studs in 2011 with a rear two storey addition including all-newelectrical,Hvac,plumbing and insulation. The open concept main floor showcases an oversized custom kitchen, perfect for family life and entertaining with a centre island, granitecountertops,upgraded appliances and a walkout to a hardscaped rear patio. The basement, lowered to over 8 ft and fully renovated in 2021, features vinyl flooring, a stylish three-piece bathroom, a buit-in Murphy bed, and a roughed-in kitchen-ideal for extra living space,entertainment area or potential in-law suite. The second floor features a spacious primary bedroom with a spa-like 4-piece ensuite, Juliette balcony and his/hers closets while both additional bedrooms each offer their own walk-in closets.Just steps from the new EglintonLRT,grocery stores, restaurants, and transit, this home offers exceptional value in a rapidly growing area. Warm, inviting, and move-in ready, it's the perfect place to call your own. (id:61215)
13 Purebrook Crescent
Brampton, Ontario
!!! AVAILBLE FOR LEASE !!! Absolute show stopper!!! Fully Upgraded Spacious 4 bedroom Detached home in this very high demand Brampton neighborhood. Legally finished 2 bedroom basement apartment with separate entrance. Listed price includes the entire home, including the basement for Lease. Landlord may consider renting the Upper home and Basement separately. Welcome to your new home! This beautifully maintained Home offers a perfect blend of modern amenities and comfortable living. Spacious living/dining area. Enjoy bright and airy living spaces, Perfect for family gatherings and entertaining. Separate dining area overlooking to backyard. Spacious bedrooms. Enjoy the four generously sized bedrooms, perfect for families or those needing extra space. Newly renovated kitchen. The heart of the home features a stunning, newly renovated kitchen with contemporary finishes, ample storage, new appliances and plenty of natural light ideal for cooking and entertaining. Main floor features a huge spacious Living room and a separate Family room. Inviting backyard. Step outside to a private backyard, perfect for summer barbecues, gardening, or simply relaxing in the fresh air. Legally finished 2 bedroom basement with a separate entrance and includes washer/dryer. Updated lighting. The main level boasts new lights and fixtures that enhance the home's ambiance and energy efficiency. Modern comforts. This well-maintained home is conveniently located near amenities, grocery stores, schools, parks and minutes from Highways, making it a great choice for families and professionals alike. Don't miss out on this fantastic opportunity! Contact us today to schedule a viewing and make this lovely house your new home. (id:61215)
516 - 245 Dalesford Road
Toronto, Ontario
**Rarely Available, Spacious 2 Bedroom Plus Den And 2 Baths Corner Suite at The Dalesford, a Boutique Low-rise Condominium with only 134 Ravine-side Units**Impeccably Maintained Building on a Quiet cul-de-sac, Featuring Elegant Entrance with Portico and Beautifully Landscaped Grounds**1079 SQFT of Living Space Overlooking Mimico Creek with Plenty of Windows, Natural Light, Privacy and 2 Walk-Outs to Balcony with Gas Line for BBQ**Featuring Belgian Designer Wide-Plank Flooring Throughout, Open-Concept Kitchen with Stainless Steel Appliances, Granite Counter, Mirrored Backsplash and Centre Island with Breakfast Bar Plus Separate Dining Area**Large Closets in Foyer and Bedrooms with Custom Built-in Organizers**New Full-Sized Stacked Washer & Dryer August 2025, New Over-the-Range Microwave in 2024**Spacious Owned Underground Parking Space with Dual-Bike Rack very close to Elevator**Situated in Sought-after School District of Stonegate-Queensway** Walking Distance to Mimico Go Train, TTC Bus Station to Royal York subway, Restaurants & Shops on Queensway, Waterfront Trails and Lake Ontario**Convenient Access to Gardiner Expressway and only Minutes to Airport, Sherway Gardens, Downtown Toronto and High Park**Party/Meeting Room with Full Kitchen on Main Level**New Gym Equipment Installed Spring of 2025 and Newly Designed Rooftop Patio with Gardens, City and Lake Views for Completion Fall 2025.**Revitalization of all Building Hallways and Lobby Areas with New Carpet, Updated Wallpaper and Fresh Paint in 2026** (id:61215)
43 - 2250 Rockingham Drive
Oakville, Ontario
Welcome to a spacious 3-bedroom, 4-washroom townhouse + Brand New Finished Basmenet in the highly desirable Joshua Creek neighbourhood of Oakville, renowned for its top-rated schools and family-friendly setting.The home offers a functional layout with a bright living and dining space, hardwood flooring on the main level, and newly installed laminate flooring on the second floor and Basement. The kitchen features stainless steel appliances and flows seamlessly into the dining and living areas. Upstairs, the primary bedroom includes a double closet and a private ensuite bath with double sinks, while the second bedroom offers a spacious walk-in closet. Both second-floor washrooms feature upgraded glass bathtub doors, adding a sleek, modern touch.The brand-new finished basement with laminate flooring includes a full washroom and laundry area, offering flexible living space perfect for a family room, office, or recreation area. Additional upgrades include modern bathroom vanities and pot lights throughout. The property features a private garage with opener, driveway parking, and access to convenient guest parking.Nestled in a well-managed community with a secluded, compound-like feel, this townhouse combines privacy with modern living all in a prime Oakville location close to schools, parks, trails, and major amenities.Brokerage Re (id:61215)

