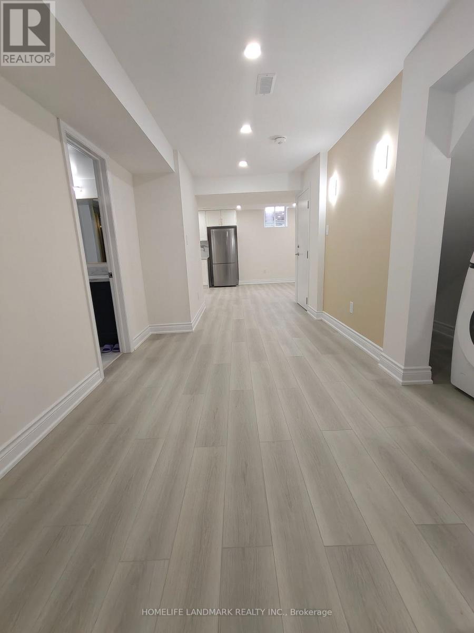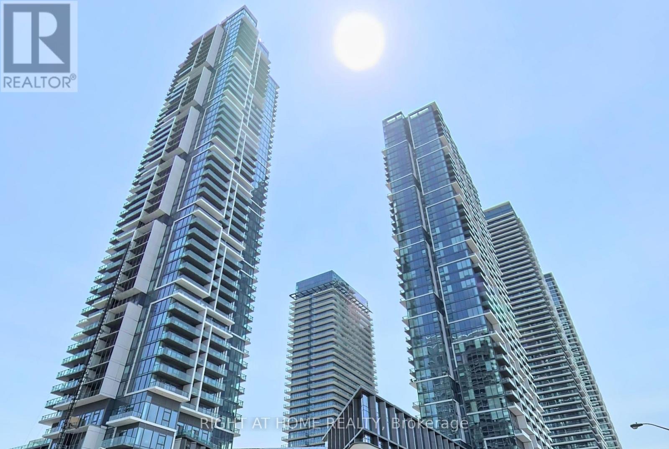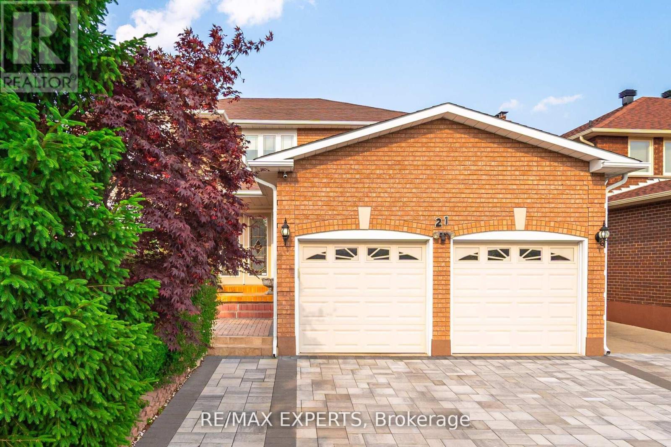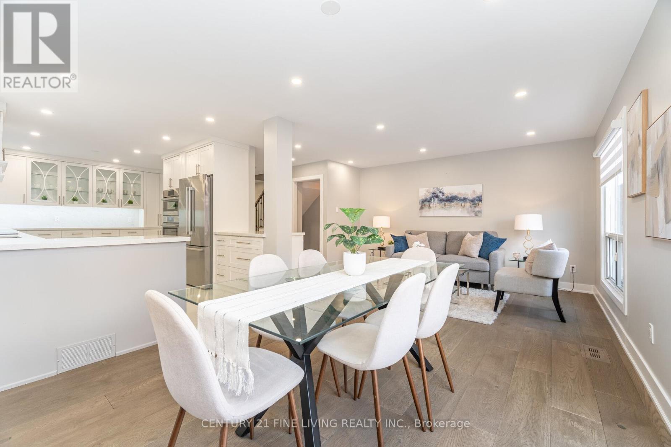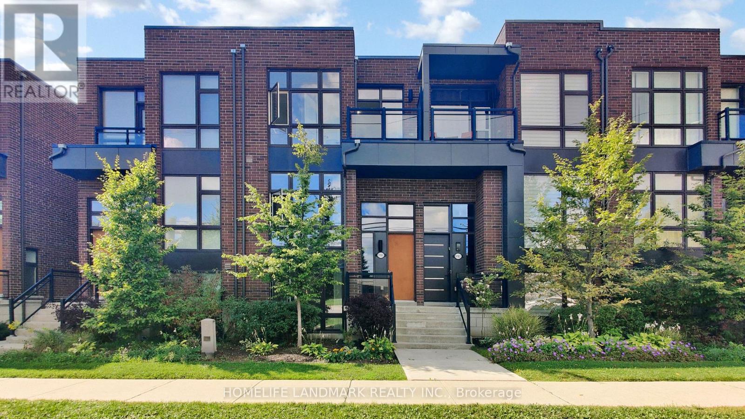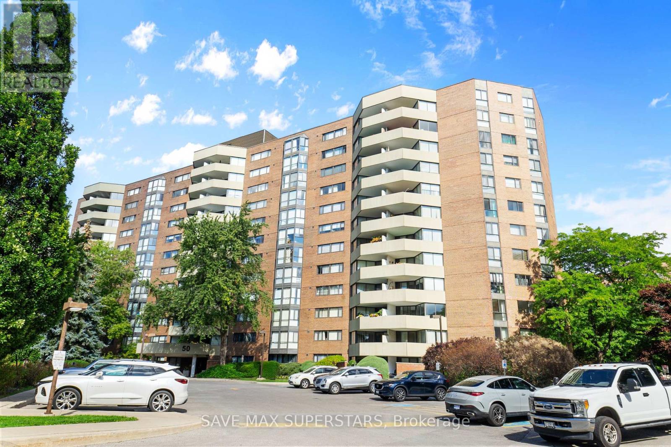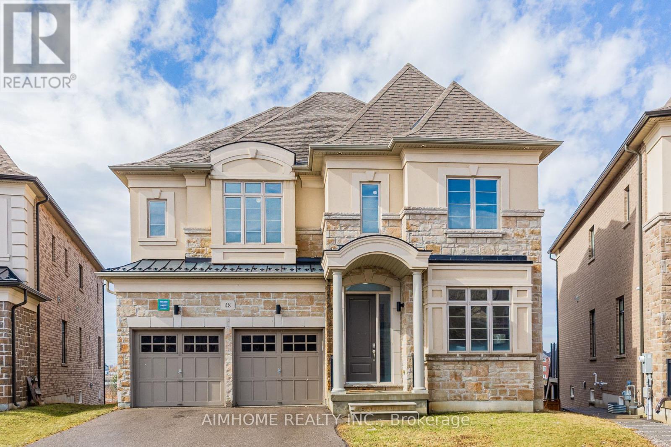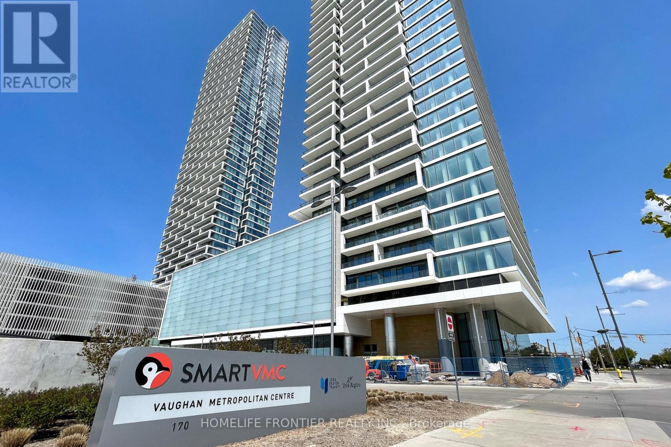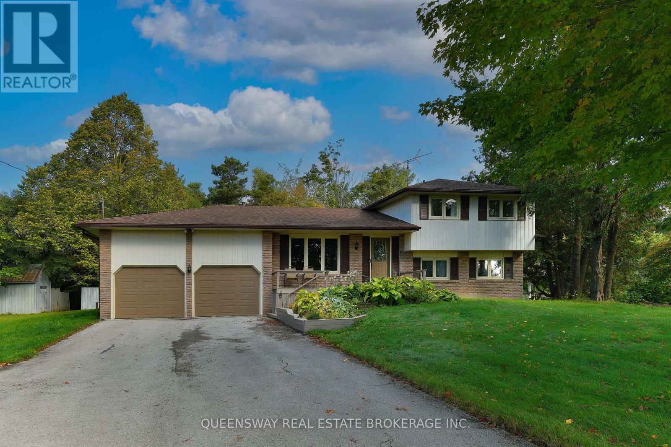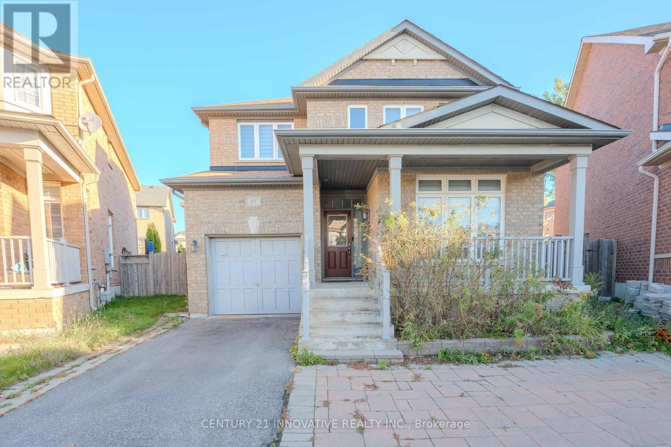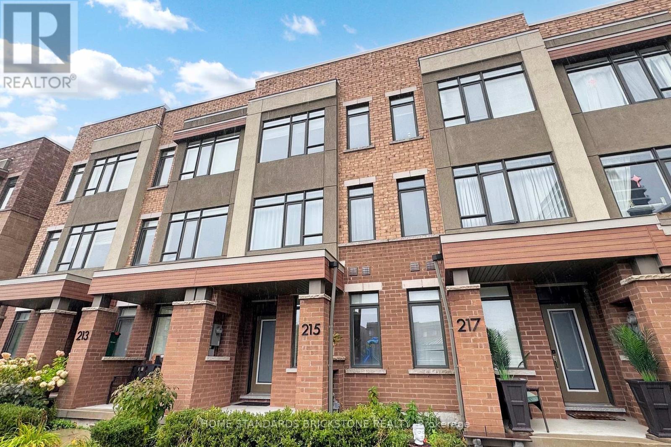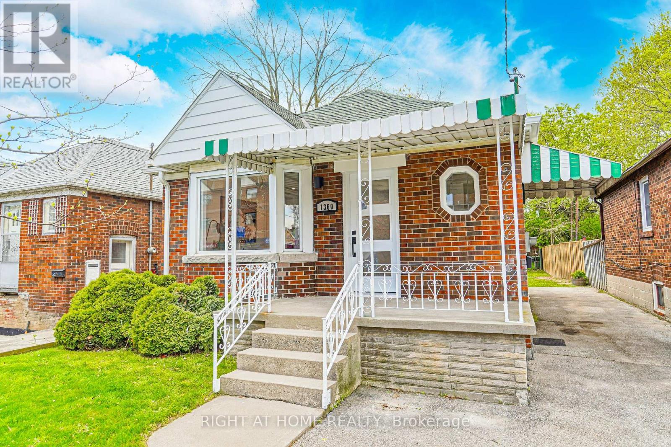Team Finora | Dan Kate and Jodie Finora | Niagara's Top Realtors | ReMax Niagara Realty Ltd.
Listings
252 Borealis Avenue
Aurora, Ontario
Rare Find! Beautifully renovated, bright, and modern 2-bedroom basement apartment featuring a spacious living area and an oversized storage room. This unit offers an open-concept layout with a stylish contemporary kitchen, a luxurious full bathroom, private laundry, one parking space, all-new appliances, and a separate private entrance. Situated in a quiet, family-friendly neighborhood within walking distance to shops, supermarkets, banks, restaurants, schools, and parks. Just minutes from Highway 404 and major shopping centers, this home offers the perfect combination of comfort, privacy, and convenience. Additional Information: No pets. No smoking. $300 refundable key deposit. Tenant responsible for 1/3 of utilities. (id:61215)
101 - 7890 Jane Street
Vaughan, Ontario
Welcome to modern living in the heart of Vaughan! This beautifully designed 2-bedroom, 2-bathroom ground-floor unit offers soaring ceilings, a sleek modern kitchen with integrated appliances, in-suite laundry, and high-end finishes including keyless door entry and a smart thermostat. Move-in ready and perfectly located just steps to the TTC Subway, Smart VMC YRT Bus Terminal, Viva, and minutes to highways 400/407, Vaughan Mills, Walmart, Cineplex, and York University. Enjoy resort-style amenities such as an outdoor infinity pool, indoor running track, squash court, K2 training gym, yoga studio, co-working space, and a Claude Cormier-designed 1-acre urban park. Includes stainless steel fridge, stove, hood fan, microwave, dishwasher, and stacked washer/dryer, plus a locker for extra storage. This is your chance to lease a stylish, well connected home in one of Vaughan's most sought-after communities. (id:61215)
21 Williamsburg Lane
Vaughan, Ontario
CHARM & CLASS PERSONIFIED IN THIS MAJESTIC HOME IN A SOUGHT AFTER NEIGHBOURHOOD! FROM FRONT CURB APPEAL TO BACKYARD COMFORT, IT'S SEE WORTHY! LOW TRAFFIC CALMED AREA. HAVE YOU EVER WANTED TO LIVE IN A CENTRAL IN LOCATION? WITH TRANSPORTATION ACCESS: SUBWAY, BUS, HIGHWAY. EXCELLENT COMMUTING LOCATION. LOT IS 46 FT X 118 FT GENEROUS. CUSTOM LANDSCAPED STONE DRIVEWAY AND WALKWAYS TO BACKYARD, WITH WATER FEATURE IN ENTRANCE. HIGH RANKING PRIMARY & SECONDARY SCHOOLS, REC CENTRE, LIBRARY, PLACES OF WORSHIP, STORE OF EVERY KIND WITHIN WALKING DISTANCE. AN INVITING LIVING ROOM RADIATES HOSPITALITY IN A FORMAL SETTING, COPANY COMING DINE IN STYLE IN THIS FORMAL DINING ROOM. CHARACTER FAMILY ROOM A PERFECT GATHERING AREA. UPPER FLOOR FEATURES SPACIOUS PRIMARY BEDROOM AND 5 PIECE ENSUITE. 4 BEDROOMS IN TOTAL PLUS DEN AND BASMENT ROOM. BASEMENT WASHROOM HAS SHOWER & JACUZZI, SEPARATE ENTRANCE, AND ADDITIONAL KITCHEN. NEWER FEATURES WINDOWS, FENCE, FURNACE, & A/C. (id:61215)
91 Wade Gate
Vaughan, Ontario
Located in the heart of Thornhill's sought-after, family-friendly community, this gorgeous home is the one you've been waiting for! Step inside and be greeted by luxury, elegance, and sleek modern design at every turn. Beautifully renovated in 2022, with $$$ spent and over 2800 sq ft of finished space, this home is a showstopper! It features Carrara marble-like high-end finishes, gleaming porcelain floors, wide-plank hardwood, pot lights, neutral paint tones, and cascade/zebra shades throughout. The gourmet kitchen is an entertainer's dream, with quartz counters and backsplash, top-of-the-line stainless steel Bosch appliances, white & gray cabinetry, glass-front accent wall, pantry, and deep sliding drawers providing abundant storage. Natural light fills the space, while the open-concept layout flows seamlessly into the living/dining areas designed for everyday living and entertaining. The large family room with cozy gas fireplace is tucked away, perfect for movie nights, while the bright enclosed porch is ideal for your morning coffee. Upstairs, three spacious bedrooms await, including a primary retreat with a large bright window and large closet. The main bath is a spa-like oasis with quartz counters, double sinks, ample cabinetry and glass shower. The finished lower level with separate garage entrance offers a 4-pc bath, open living/bedroom area that can be closed off as a private bedroom or office, and a large laundry space with potential for a second kitchen, perfect for an in-law suite, multi-generational living, or possible income opportunities. Outside, enjoy a large deck for gatherings/BBQ's with family and friends, a 2-car garage, interlock walkway, private driveway and room for 3 additional cars. Located close to all amenities, schools, parks, places of worship, rec centre, transit, Promenade Mall, dining, Hwy 407 & Hwy 7, this elegant home blends style, convenience and lifestyle, perfect for a growing family to call home! (id:61215)
9180 Bathurst Street
Vaughan, Ontario
Modern Freehold Townhouse with Double Garage located in Patterson community. Open Concept Functional Layout with 3 Bedrooms, 3 Washrooms and Recreation room on ground floor. 10 ft Ceilings On the Main Floor & 9 ft Ceilings on Ground & Upper Floor. Light filled home with Floor to Ceiling Windows. Hardwood Floor on Main and Upper. Huge Terrance Provides Patio Dining & Barbeque Experiences. Build-in Electrical Fireplace, Upgraded Gas Rough-in Range, Smart Garage Door & Opener are Highlighted Features. Desirable Excellent Location close to Five Major Banks, Schools, Supermarkets, Restaurants, Shopping Malls, Hwys and etc. (id:61215)
501 - 50 Baif Boulevard
Richmond Hill, Ontario
Welcome to 50 Baif Boulevard, Unit #501 Richmond Hill! This beautifully maintained and spacious 2-bedroom, 2-bathroom condo offers comfort, style, and convenience in one of Richmond Hills most sought-after communities. The unit features a recently renovated kitchen with granite countertops, modern tile backsplash, and upgraded appliances (all approximately 4 years old, including washer and dryer). Freshly painted and thoughtfully updated, this suite is move-in ready and designed to impress. The inviting eat-in kitchen provides ample storage, while the formal dining area is filled with natural light and overlooks a cozy sunken living room with large windows and a walkout to a private balcony perfect for enjoying peaceful sunset views. Both bedrooms are bright and airy with generous closet space. The primary bedroom includes a 4-piece ensuite, while the second spacious bedroom enjoys easy access to the main bathroom. This condo also offers in-suite laundry, a locker, and parking for your convenience. The building is well-managed and surrounded by excellent amenities. Baif Park is right outside your door, and you are only steps away from restaurants, supermarkets, Hillcrest Mall, and vibrant Yonge Street lined with diverse dining and retail options. Families will appreciate the proximity to schools, parks, and community centres, while commuters benefit from easy access to public transit and major highways. This well-maintained residence offers an ideal blend of modern upgrades, a functional layout, and an unbeatable location. Dont miss this opportunity to own a home in the desirable Richvale community a true gateway to a vibrant lifestyle in the heart of Richmond Hill! (id:61215)
48 Hamster Crescent
Aurora, Ontario
Ravie lot ! Back to the forest trail and pond with walk out basement! Big Pia shape Premier Ravie lot! Gorgeous & Stunning Modern Home around 4150 Sqft with 5 bedroom and 4.5 bathrooms, beautifully Finished With Many Upgrades with Soaring 10Ft Ceilings On 1st Floor, 9Ft Ceilings On 2nd Floor, Hardwood Floor Throughout, Extended high kitchen cabinet and high doors on 2nd floor. Large Kitchen Island, Spacious Bedrooms With 3 En-Suites & Walk-In Closets, Main Floor Office & Laundry. Very Excellent Location Minutes To Hwy 404, Go Train, Shops, Golf Course, Upgraded Exterior appearance with Stone. Spacious Open Concept- Oak Staircase W/Wrought Iron Pickets*Gourmet Kit W/Centre Island-Pantry Area & Granite Counter* (id:61215)
303 - 950 Portage Parkway
Vaughan, Ontario
Discover an unparalleled urban living experience in this stunning 2-bedroom, 2-washroom unit atthe iconic Transit City. Perfectly situated directly adjacent to a TTC Subway station and the VIVA rapid transit terminal, this location offers ultimate convenience for commuters. Imagine stepping out your door and being moments away from wherever you need to be in the GTA! Beyond the immediate transit access, you'll appreciate the easy connections to Highways 427, 400, 407, and Highway 7, putting the entire region within reach. Everything you need is at your fingertips, with the new Cortellucci Vaughan Hospital, Walmart, and an abundance of shopping and dining options just steps away. Enjoy the rare convenience of parking on the same floor directly next to your condo entrance - making everyday life a breeze. (id:61215)
254 Hwy 47
Uxbridge, Ontario
Country living on private 1.23 acres with mature trees in quaint Goodwood. Spacious sidesplit with famliy friendly floorplan. Close to shops, GO-train, easy access to hwys 404 and 407. Hardwood floors, family sized kitchen overlooks spacious family room , w/out to yard inc gazebo, chicken and hen coops, sheds, large front porch, spacious paved driveway. Finished basement with access to garage. (id:61215)
Upper - 13 Darren Hill Trail
Markham, Ontario
Available Immediately! Tenant pays 70% of utilities. Welcome to this beautiful 4-bedroom, 3-bathroom detached home in one of Markham's most desirable family neighbourhoods. Bright, spacious, and well-maintained, it offers an open-concept living and dining area, a modern kitchen, and comfortable bedrooms perfect for families seeking both space and convenience.Ideally located near Markham Road and 16th Avenue, you'll find top-rated schools such as Mount Joy Public, St. Brigid Catholic, and Bur Oak Secondary just minutes away. Commuters will love the short distance to Mount Joy GO Station, plus easy access to YRT transit, Highway 407, and Highway 404. Enjoy nearby parks, community centres, grocery stores, restaurants, and Markville Mall everything you need is right at your doorstep. With its great location and family-friendly setting, 13 Darren Hill Trail is the perfect place to call home. All existing appliances included. (id:61215)
215 Salterton Circle
Vaughan, Ontario
Luxury Executive Townhouse In Desirable New Community Of Central Vaughan! Brilliant Layout! 3 Mins Walk To Maple Go Station,Large Windows, Modern Living Room Wall Unit , High Smooth Ceilings, Hardwood Floors, Pot Lights, Light Fixtures, Huge Deck To Entertain Or Relax!Upgraded Sleek Kitchen W/Quartz C-Tops, Quartz-Island & W/O To Large Deck- Perfect For Entertaining Friends&Family!P-L-U-S Finished Lower Lever W/4th Br Offering Its Own 3-Pc Ensuite (id:61215)
1360 Woodbine Avenue
Toronto, Ontario
Discover 1360 Woodbine Ave: Renovated & Ready! Step into this turn-key 2+1 bedroom, 2-bathroom bungalow, meticulously renovated for modern living. The heart of the home, a brand-new custom kitchen, shines with 42" upper cabinets, quartz countertops, marble backsplash, and five new stainless steel appliances. Enjoy the warmth of engineered hardwood floors, the glow of pot lights, and new windows in the bedrooms, complemented by a stunning new main floor bathroom with a glass-enclosed shower. The fully renovated basement in-law suite offers excellent flexibility, featuring a large living room, a spacious bedroom with an ensuite, a full kitchen, and its own separate side entrance, allowing for private entry. Outside, a private driveway fits up to four vehicles, leading to a generous 110-foot deep lot with new fencing on one side. The backyard is perfect for entertaining, complete with a new cement pad patio. This prime location puts you steps from TTC, and minutes from Woodbine Subway Station, Michael Garron Hospital, shopping, Stan Wadlow Park, Woodbine Beach, Don Valley Nature Trails, and the bustling Coxwell Ave Business Hub. Enjoy easy access to The Danforth's culinary scene, Downtown Toronto, and the DVP. Further enhancements include new R40 insulation in the attic and all new electrical light fixtures. **Home Inspection Is Available Upon Request** (id:61215)

