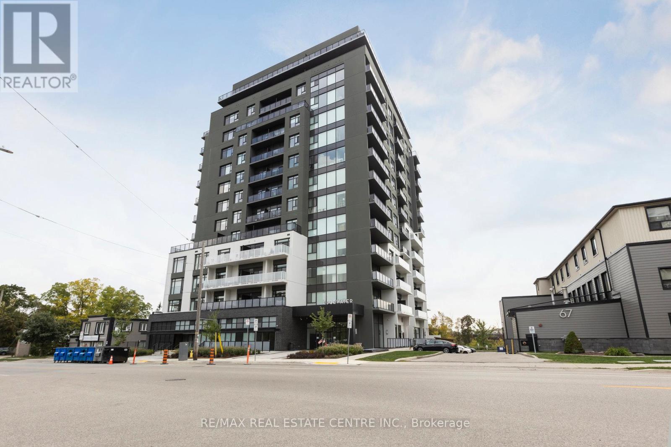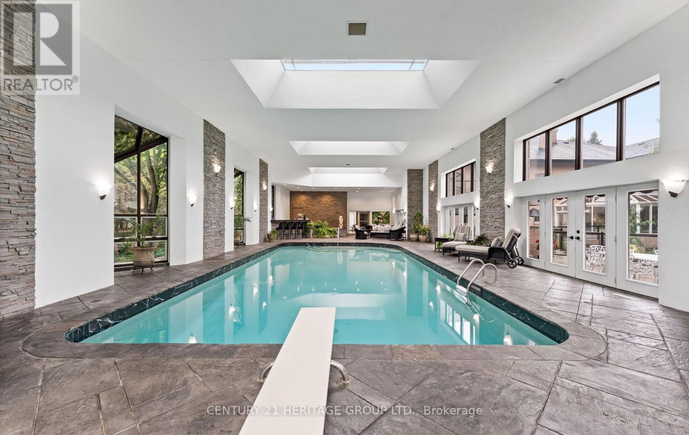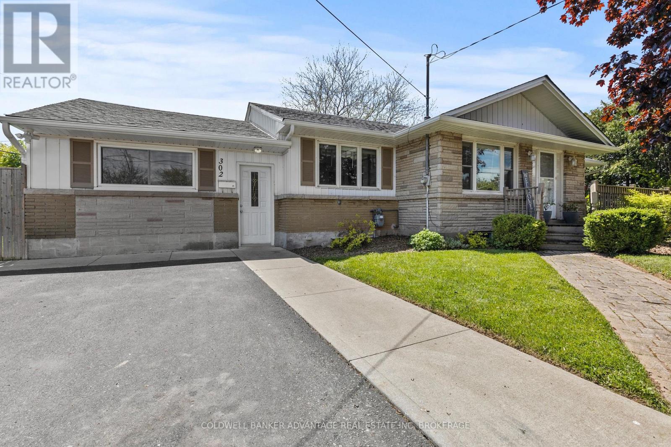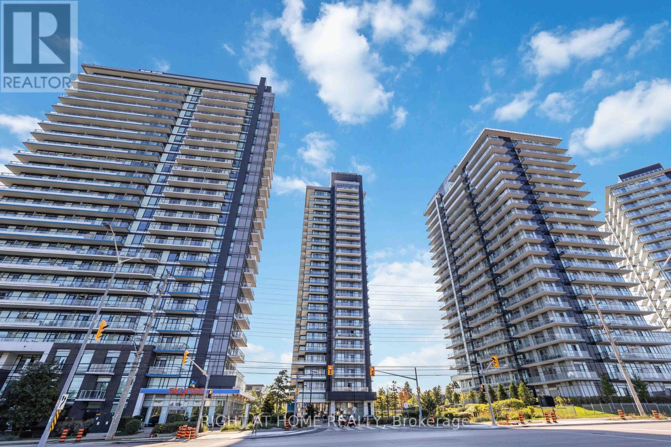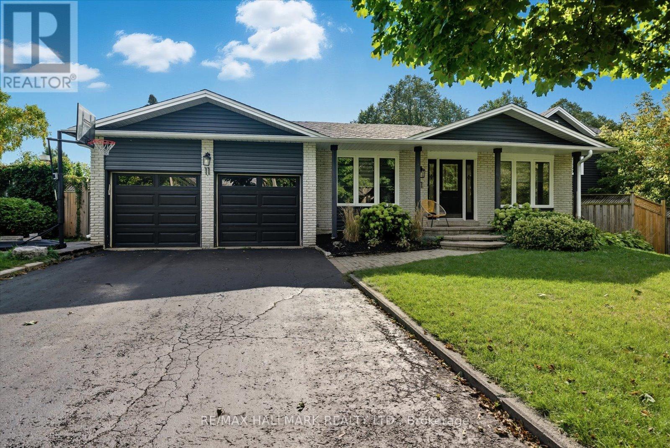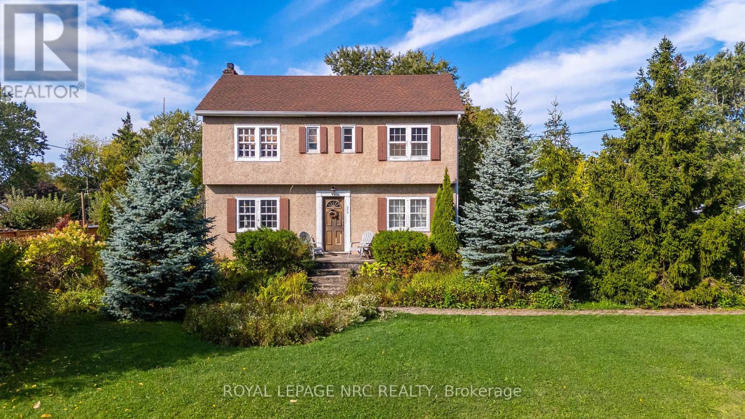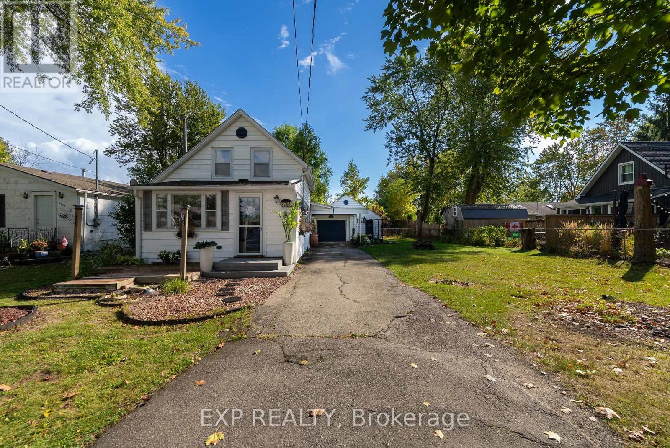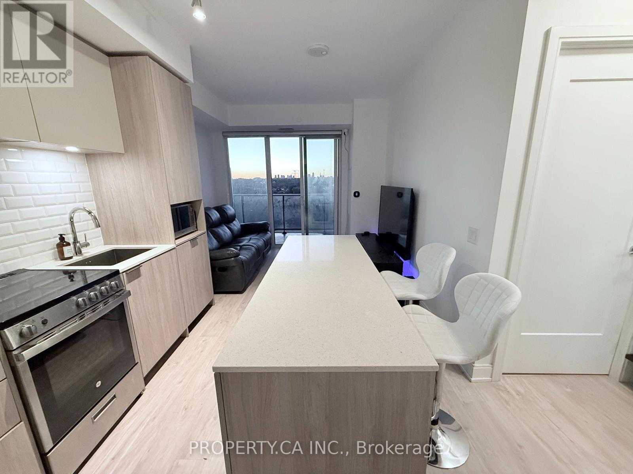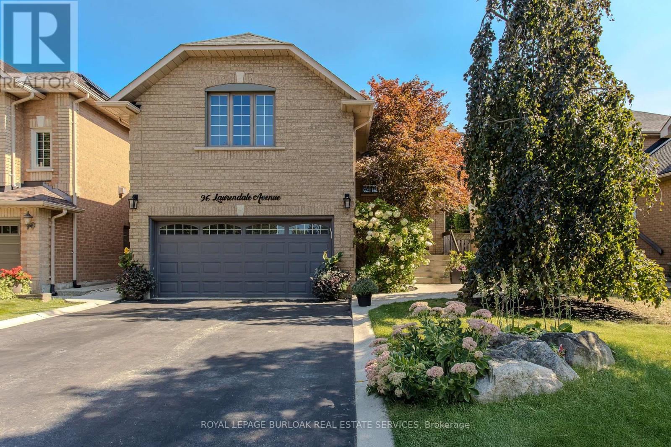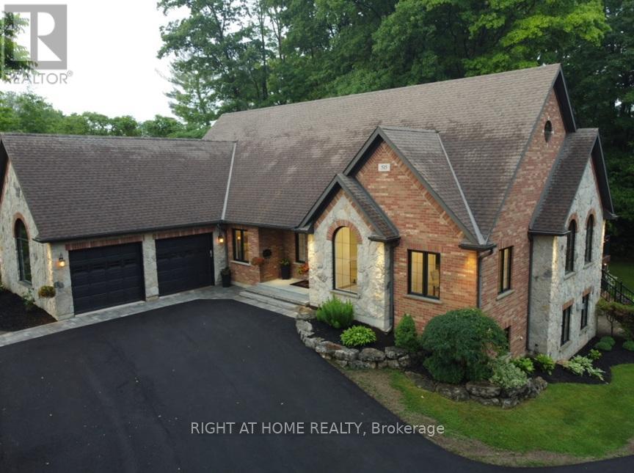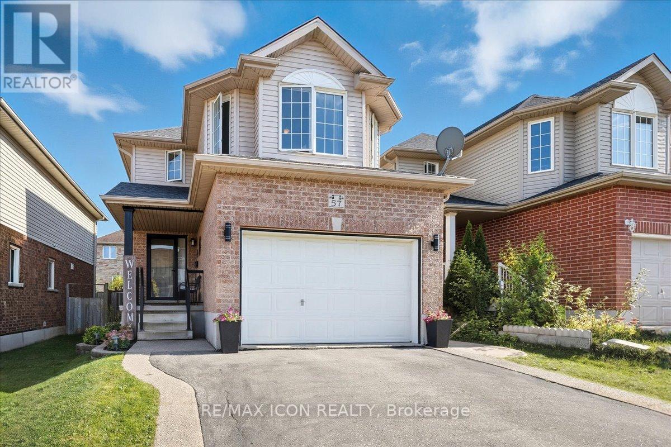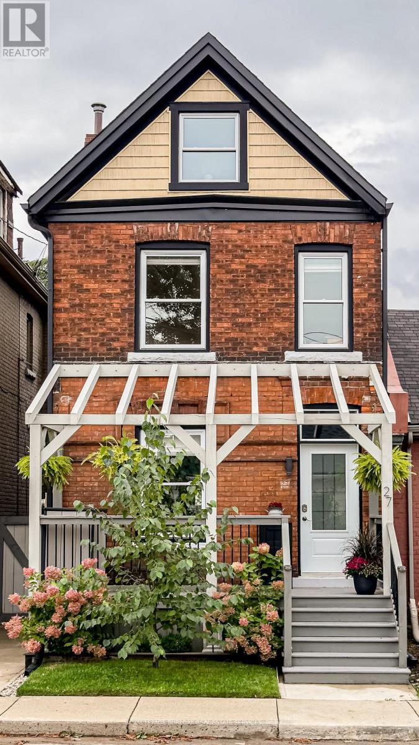Team Finora | Dan Kate and Jodie Finora | Niagara's Top Realtors | ReMax Niagara Realty Ltd.
Listings
602 - 71 Wyndham Street S
Guelph, Ontario
Experience the perfect blend of luxury and urban sophistication at The Edgewater Condominium, located just steps from the vibrant heart of Downtown Guelph.This exceptional 2Ka suite on the 6th floor redefines modern city living, offering two spacious bedrooms, two elegant bathrooms, a versatile den, and two private balconies one 50 sq. ft. and the other 55 sq. ft. each showcasing stunning vistas.The gourmet kitchen, seamlessly integrated with the open-concept living and dining area, makes entertaining or relaxing effortless. The principal bedroom features a luxurious en-suite, walk-in closet, and its own private balcony. The second bedroom, also with a walk-in closet and private balcony, is conveniently located near the main four-piece bathroom.Thoughtfully upgraded, this suite includes enhanced pot lighting, a waterfall-edge kitchen island, heated bathroom floors, and premium flooring throughout. Edgewater's impressive amenities elevate your lifestyle enjoy a spacious social lounge, state-of-the-art fitness centre, guest suite, golf simulator, and a residents lounge offering breathtaking panoramic views the perfect backdrop for social gatherings. Step outside to the beautifully appointed dining terrace and BBQ area, ideal for outdoor entertaining.Live a lifestyle beyond the ordinary. (id:61215)
150 Collard Drive
King, Ontario
A Rare Architectural Gem! Step into a world where artistry, craftsmanship, and architectural vision meet. This one-of-a-kind estate spans over 22,000 square feet of living space and is built to stand the test of time. Constructed with solid concrete and fronted by a pure limestone façade, the residence offers unmatched enduring strength and permanence, reminiscent of a private castle.From the moment you arrive, the homes presence is undeniable. Expansive manicured gardens, a professional sized tennis court with LED lighting, and a four-car garage set the tone for an estate designed with both elegance and functionality in mind. Inside, the amenities continue with a large indoor bromine pool and hot tub with a walk-out to the terrace, while the lower level offers a kitchen, bar area, and recreation room with its own walk-out to the grounds. Spaces flow effortlessly. Inside, the home reveals layer upon layer of unique detail and artistry:A striking floating staircase anchors the main foyer with architectural flair Handcrafted stained glass windows transform light through gentle refraction, filling each room with soft elegant hues. Solid wood doors, intricate trim work, and custom millwork speak to the caliber of craftsmanship rarely seen today. A curated art collection and Arts & Crafts-inspired elements add depth, character, and artistic soul throughout. The estate offers an exceptionally flexible layout designed to adapt to many lifestyles with 5 bedrooms in total. Four bedrooms each offer their own luxurious 5-piece ensuite, complete with elegant vanities, generous built-in cabinetry, and/or spacious walk-in closets. The Primary Suite is a private retreat, featuring a cozy sitting area with a private wet bar, walk-out access to a balcony, a lavish 7-piece bathroom, a custom built-in armoire, and an expansive walk-in closet. All walk-in closets throughout are equipped with closet organizers. (id:61215)
302 Main Street E
Grimsby, Ontario
This well cared for home offers a versatile floor plan, ideal for single-family, multi-generational, or investment use. The main level features three spacious bedrooms, a 3-piece bathroom, and bright principal rooms filled with natural light. The updated lower level adds extra living space with a fourth bedroom, modern tiled bathroom, generous recreation room, and a bar area complete with sink and second refrigerator perfect for entertaining both family and friends, or potential for an in-law suite. The basement also provides excellent storage with a custom-shelved storage room, and utility area which includes laundry appliances. Outdoors, the fenced backyard is ready for your personal touches and offers plenty of space for gardening, play, or relaxation, along with two handy storage sheds. A large circular driveway ensures ample parking for residents and guests. Conveniently located near the QEW, schools, parks, and amenities, this home combines comfort, function, and lifestyle, an excellent choice for commuters and families alike. (id:61215)
811 - 2560 Eglinton Avenue W
Mississauga, Ontario
Gorgeous Open concept One bedroom and one bathroom Daniels condo in the heart of Erin Mills. Wood Floors, stainless appliances , granite counter tops and tile backsplash as well as a locker and parking spot. Steps to Erin Mills Town Centre, Public Transit and mins to Hwy 403. Amenities include a party room, gym,24hr concierge and BBQ area. (id:61215)
11 Avondale Crescent
Markham, Ontario
Welcome home! This completely reconstructed masterpiece sits on a private, oversized lot with sun filled southwest exposure. Step into the heart of the home a modern, chef-inspired kitchen with a large centre island, sleek finishes, and abundant storage, ideal for both entertaining and everyday living. The bright, window-filled living room offers a warm and inviting space, filled with natural light throughout the day. The family room walks out to a spacious patio, perennial gardens, and an in-ground pool, creating the ultimate backyard retreat. Boasting a total of 4 spacious bedrooms each with their own ensuite, with one bedroom located on the ground level- ideal for large are multigenerational families. Designer details and thoughtful touches can be found throughout this truly one-of-a-kind property. You'll love the peace and tranquillity of this tree lined crescent, just steps from Main Street Markham, Markham Go Station, grew schools and parks. (id:61215)
299 First Avenue
Welland, Ontario
Welcome to 299 First Ave. This character 2 storey home is conveniently situated in North Welland on an oversized (100x170ft) lot backing onto greenspace with no rear neighbours! A deep driveway & interlocking brick walkway guide you to the front porch of this 3 bedroom house boasting +1500sqft. Main floor features an inviting family room with hardwood flooring, cozy wood fireplace, & windows that allow plenty of natural light. Open concept eat-in kitchen complete with scraped hickory flooring, gas stove, lots of counter space, & access to rear mudroom/2 pce powder. 2nd floor contains 3 large bedrooms including spacious master with attic + updated 5pce bath, 8x8 balcony, & linen closet. Unfinished basement with good ceiling height & rough-in for a shower, perfect for an in-law suite/rec room/extra bedroom. Extremely private/peaceful backyard with interlocking brick patio is the ideal spot to relax after a long day. Amenities: QEW/406/Niagara College/shopping/golf/Rolling Acres Park. Great opportunity to join an established neighbourhood in North Welland. (id:61215)
3791 Fairfield Avenue
Fort Erie, Ontario
Just a short walk from Crystal Beach - welcome to 3791 Fairfield Avenue, a delightful 2 bedroom home nestled in a peaceful and family friendly Fort Erie neighbourhood. Tucked just a short stroll from the sparkling shores of Crystal Beach Waterfront Park, this home offers the perfect blend of small town charm and modern comfort in an unbeatable location. Set on a generous sized lot, this property features both a 1 car carport and a 1.5 detached garage ideal for extra storage and/or a workshop. As soon as you walk into the home you are greeted by a delightful sunroom and an abundance of natural light. Step into the bright kitchen and through the new rear door (2024) and onto the 8' x 10' deck (2024); a cozy space to enjoy your morning coffee, host friends or admire the treed view. Updates include crawlspace closures (2024), water heater (2024), furnace (2020), central A/C (2021) & 50-year shingles (2010). Beyond the home itself, the location is truly ideal. Enjoy walkable access to parks, sandy beaches, local shops, and restaurants. The quiet neighbourhood is perfect for families, retirees, or anyone looking to enjoy the charm of lakeside living; this lovingly maintained property has it all. Don't miss your chance to own a piece of Crystal Beach charm & schedule your private viewing today! (id:61215)
1110 - 70 Annie Craig Drive
Toronto, Ontario
A beautiful place to call home in one of the most sought-after neighbourhoods. Welcome to Vita on The Lake! This 1-bedroom, 1-bath suite offers a functional layout with floor-to-ceiling windows, abundant natural light, and a modern kitchen with quartz countertops. The spacious primary bedroom features a walk-in closet with built-in shelving, and both the living room and bedroom provide access to a 110 sq. ft. balcony. Upgraded light fixtures throughout add to the contemporary feel.Wake up to west-facing views and enjoy the vibrant community steps from the waterfront, trails, parks, cafés, restaurants, and transit. This neighbourhood is perfect for those who appreciate scenic surroundings and an active lifestyle. Luxury amenities include a 24-hour concierge, fitness room with yoga studio, rooftop deck, outdoor pool, party room with bar, and more. One locker included. Parking may be available to rent within the building. Units in this building lease quickly, don't miss this opportunity. (id:61215)
96 Laurendale Avenue
Hamilton, Ontario
Welcome to this inviting 2-storey home set in a family-friendly Waterdown neighborhood that truly offers a lifestyle location. Perfectly positioned on a school bus route and within walking distance to scenic trails, it invites outdoor adventure right at your doorstep. Just minutes from dining, shopping, major highways, and vibrant downtown Burlington, youll enjoy the rare balance of everyday convenience and the tranquility of natureall in one sought-after community. The professionally landscaped front yard greets you with perennial gardens, mature trees, and a concrete walkway leading to a garage with inside entry. Enter the soaring front foyer with vaulted ceilings, into the main floor, beautifully updated in 2021, featuring an open-concept layout with pot lights and wide plank luxury vinyl flooring that continues into the finished basement. The Living/dining room includes a 63 long contemporary gas fireplace and bay window. Open to the amazing eat-in kitchen boasting custom cabinetry with soft-close drawers, waterfall quartz countertops and matching backsplash, a large island with a breakfast bar, coffee bar/buffet, and top-of-the-line GE Café appliances including double ovens and beverage fridge. Enjoy easy access to the fully fenced, private rear yard including an inground pool, hot tub, gazebo, and gas BBQ hookup. Upstairs, the generous great room above the garage features hardwood floors, fireplace, vaulted ceiling and ample space for relaxation. The second level also includes engineered hardwood floors in all the bedrooms. The primary suite includes a 5PC ensuite. 3 additional bedrooms and a 3PC main bathroom finish the upper level. The finished basement adds additional living space with a recreation/family room, additional bedroom/office and 3PC bathroom with shower. This home also features a water purifier, softener system, extended electrical outlets in the backyard, and recent updates to the pool, driveway, and more. Dont miss the opportunity! (id:61215)
515 Hamilton Drive
Hamilton, Ontario
This one-of-a-kind indescribable just shy of an acre property is something you've got to see to believe all in the heart of Ancaster. With a separate 2-bedroom Guest House, this wonderfully spaced property has a total of 8 bedrooms, 5 bathrooms, 3 kitchens, 3 laundry and enough parking for 10+ cars. Phenomenal upgraded 4-bedroom, 3-bathroom Bungalow has an additional 2 bedroom fully self-sufficient in-law suite with a separate entrance. The Guest House also has a fully accessorized garage sporting a car lift. The property has room for growth with roughed in electrical and plumbing for further expansion. Your outdoor oasis off the primary bedroom boasts a hot tub to wind down on your secluded back deck for relaxed filled evenings. No need to escape to a cottage for calm and tranquility as its all out your large garden back doors. Incredible Muskoka tree rich feel privacy off your large back deck. This property really has to be seen to feel the class, calm and comfort that is seeped through it. (id:61215)
57 Tweedsdale Street
Kitchener, Ontario
Welcome to this stunning 4 bedroom, 3 bathroom home in the highly sought-after Huron neighbourhood, a vibrant and family-friendly community known for its parks, schools, trails, and convenient access to shopping and amenities. From the moment you arrive, youll notice the pride of ownership and the thoughtful upgrades that make this home truly move-in ready. Step inside and be welcomed by beautiful hardwood floors and exceptional crown moulding that bring warmth and character to the main living spaces, creating a timeless feel that is both stylish and inviting. The heart of the home is the newly renovated kitchen, updated within the last two years, which offers a modern layout, sleek finishes, and plenty of space for cooking and entertaining. Each of the four bedrooms is generously sized, offering comfort and privacy for every member of the family, while the three bathrooms provide both convenience and function. Major updates have been taken care of for your peace of mind, including a new roof completed in 2020 and a brand new air conditioner that was just installed three months ago. Outside, the backyard has been thoughtfully enhanced with a brand new shed and deck, both completed within the past year, providing the perfect setting for outdoor dining, barbecues, or simply enjoying quiet evenings at home. With its blend of modern updates, spacious design, and a location in one of Kitcheners most desirable neighbourhoods, this property is an incredible opportunity to find your next home. (id:61215)
27 Steven Street
Hamilton, Ontario
Nestled in Hamilton's vibrant Landsdale neighbourhood, this detached brick home blends the grace of a 1910 century residence with the ease of modern living. Lovingly restored and beautifully updated, 27 Steven St offers a perfect balance of character, comfort, and practicality. Bewelcomed by the bright entry with plenty of built-in storage. The inviting dining room sets the stage for memorable gatherings, while the airy living room offers everyday comfort. The renovated kitchen is a true heart of the home, featuring stainless GE appliances, a gas range, and a moveable island that adapts to your lifestyle. From here, gaze out to the neatly landscaped backyard: a private urban oasis with a two-tiered deck and BBQ area, perfect for quiet relaxation or lively entertaining. Two three-piece bathrooms add convenience for busy households. Additional spaces enhance the home's versatility. The attic offers a bonus retreat half for storage, half for a studio, TV room, or playroom. The basement includes a workshop area and ample storage, supporting both creativity and organization. Location is key, and this address delivers. Enjoy a short stroll to downtown's restaurants, shops, and amenities; cheer on the Ti-Cats at Tim Hortons Field; or explore nearby escarpment trails for a dose of nature. With its blend of timeless charm and modern updates, 27 Steven Street is more than a home it's a lifestyle in one of Hamilton's most walkable urban pockets. (id:61215)

