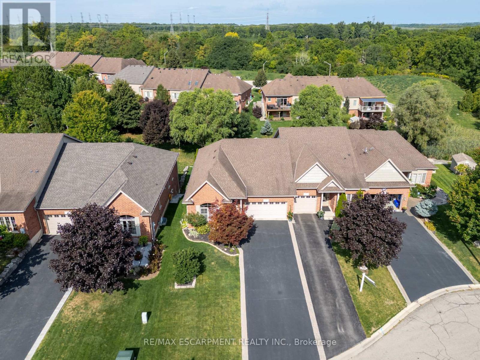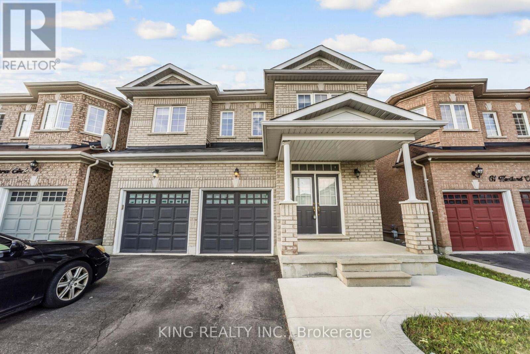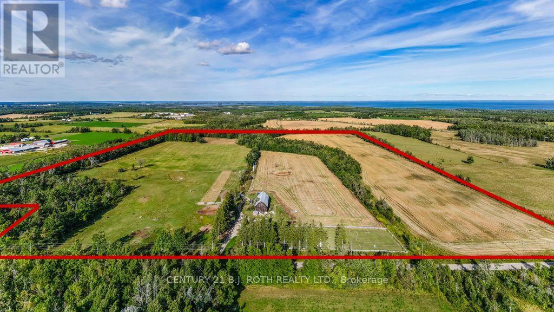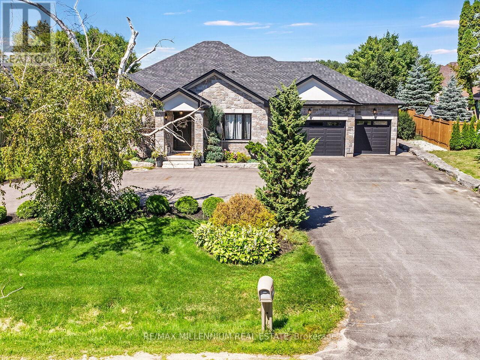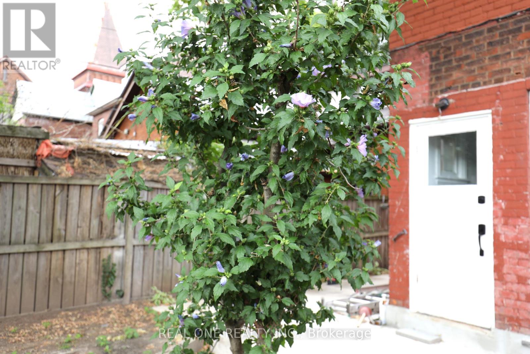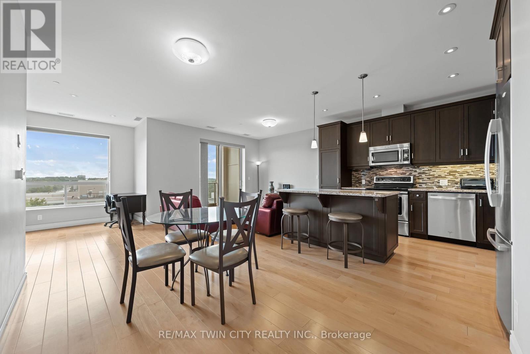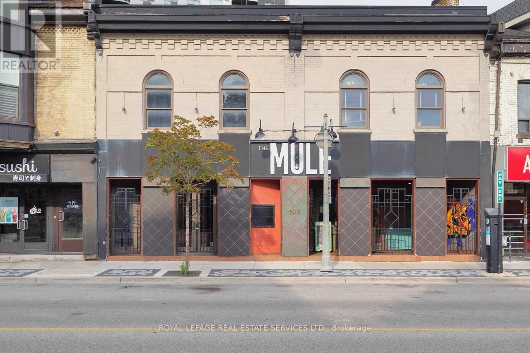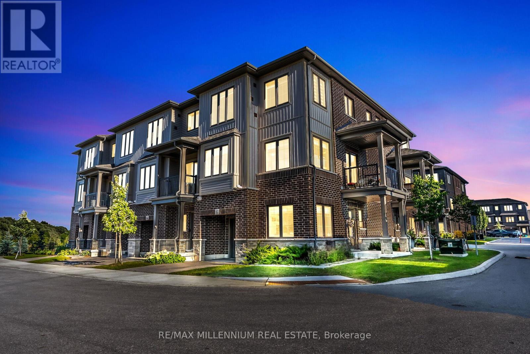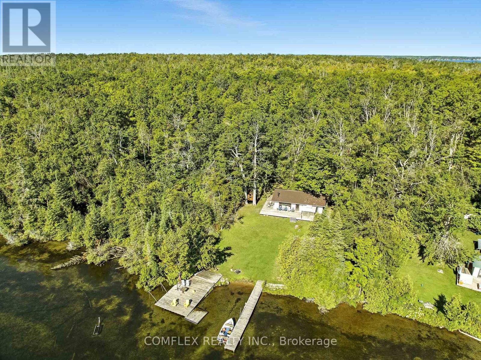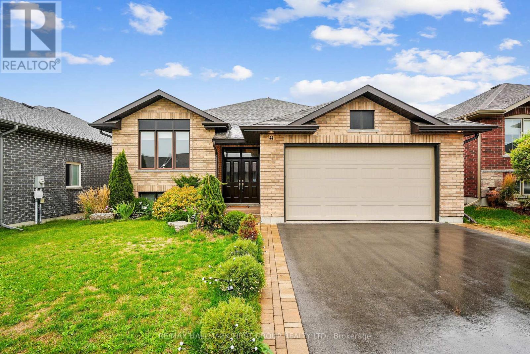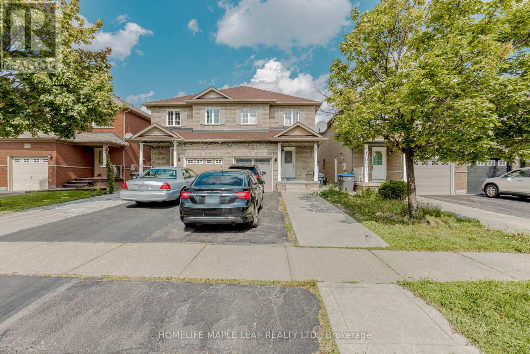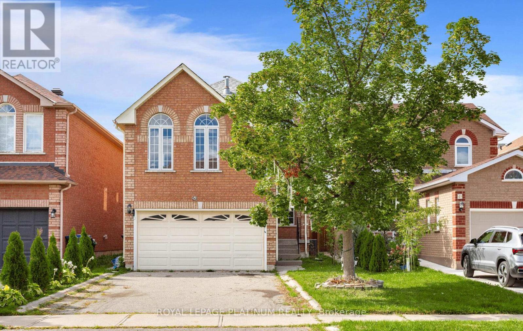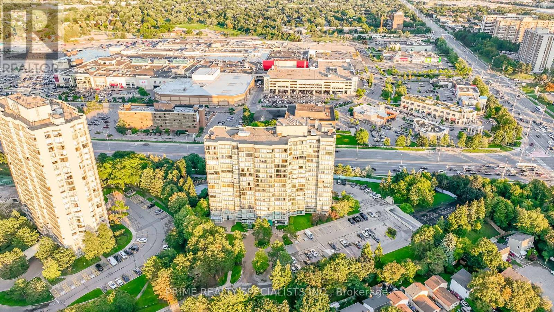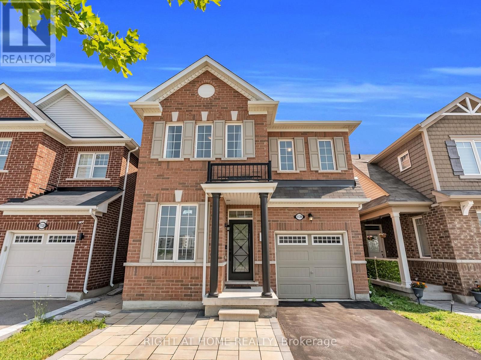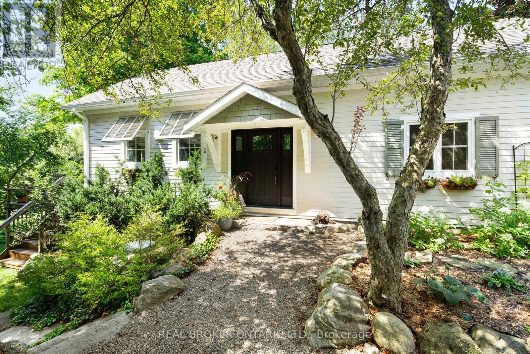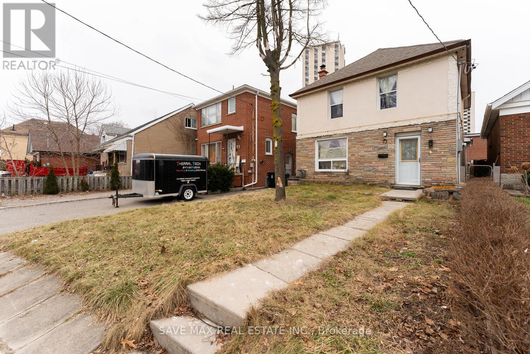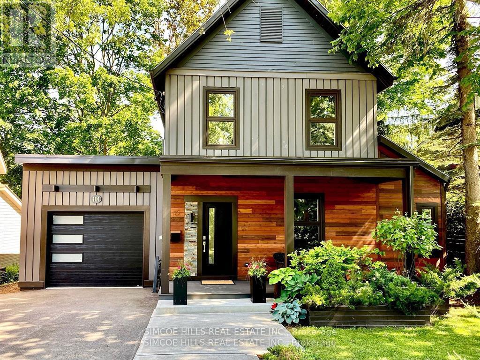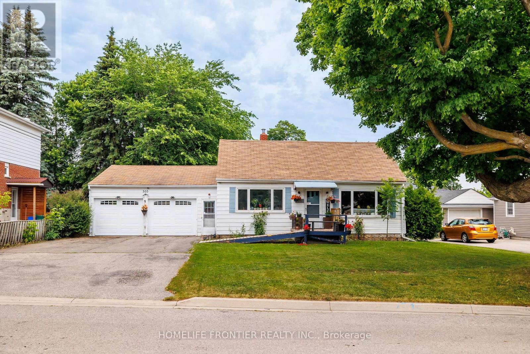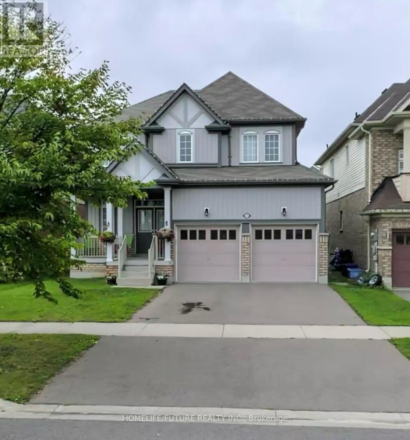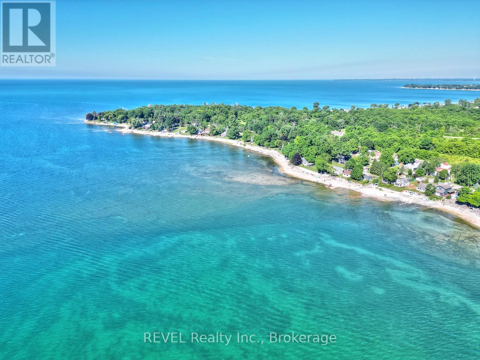Team Finora | Dan Kate and Jodie Finora | Niagara's Top Realtors | ReMax Niagara Realty Ltd.
Listings
13 Iron Bridge Court
Haldimand, Ontario
Located in a highly sought-after area of Caledonia, this spacious end-unit bungalow townhome offers 1,434 sq. ft. of beautifully designed main level living. The bright and open layout with 9-foot ceiling features a custom kitchen with granite countertops, seamlessly flowing into a generous living area with oversized sliding doors leading to an upper-level deck overlooking a serene park like setting, and is complete with a gas BBQ hookup. The main floor primary bedroom is filled with natural light from 2 windows, complete with a walk-in closet and private 3 piece ensuite. Plus enjoy the convenience of main floor laundry. The lower level expands your living space with an additional 1,416 sq. ft., featuring a cozy gas fireplace, a large recreation room with ample natural light from its window and sliding doors, a third bedroom, a 4piece bathroom, and plenty of storage. Step outside to enjoy the walkout patio, a 195ft deep landscaped yard, custom water features, and newly installed composite decking - perfect for relaxing or entertaining. Additional highlights include a two-car garage and a driveway with parking for four more vehicles, California shutters throughout, and a built-in ceiling speaker system for premium sound. Plus, enjoy peace of mind with updated mechanicals, including a new furnace, air conditioner, and water heater, all replaced in 2020. Dont miss this exceptional home in a prime location! (id:61215)
59 Haviland Circle
Brampton, Ontario
Beautifully finished 2-bedroom furnished legal basement located on a premium ravine lot built by Bay Crest Homes. This bright and spacious unit features large windows with stunning ravine views, a separate side entrance, and a walk-up for added convenience. Enjoy an upgraded kitchen with modern cabinetry, a functional layout, and quality finishes throughout. The home also includes 9 ft ceilings on the main floor, main floor laundry, direct garage access, and a double door front entry. A perfect blend of comfort, style, and privacy in a highly desirable location.***Furniture is included, offering a move-in ready*** (id:61215)
363 12 Line N
Oro-Medonte, Ontario
100 Acre Farm in Oro-Medonte between Barrie & Orillia. 70 acres of workable land with 30 acres of mixed bush (mostly maple trees) This just may be your equestrian dream as you factor in the new paddocks, impressive barn and the extensive fencing (approx $70K). The 1.5 storey home has lots of character with 3 bedrooms and 1.5 bathrooms, new kitchen with quartz in 2021 and new septic & shingles in 2019. Separate entrance to the basement with more space for activities and storage. Close to hwy 11 so great for commuting and minutes to all the amenities of Orilia & Barrie, Lake Simcoe, Golf courses, ski hills and so much more! **EXTRAS** ** Lot Irregularities 1,989.45 ft x 199.98 ft x 199.98 ft x 1,839.48 ft x 2,212.65 ft x 2,014.43 ft (id:61215)
12 Nelson Street
New Tecumseth, Ontario
Welcome to this beautifully maintained century home, perfectly nestled in the vibrant community of Alliston. Full of timeless charm and character, this inviting residence offers a warm and welcoming atmosphere. Featuring 3 bedrooms, and 1 Bathroom. The detached garage offers convenience and additional storage, ideal for your hobbies or workshop needs. The mature lot offers privacy and a nice space for entertaining. With its unique blend of historic charm and everyday functionality, this home is a true gem. Walking distance to downtown, shops, restaurants and schools. Located close to the Honda, The Hospital and easy access out of town for commuting. Home has a metal roof, wrap around deck, large driveway with side by side parking. (id:61215)
3392 Line 13
Bradford West Gwillimbury, Ontario
Step into this exceptional bungalow nestled on a large private lot, where no detail has been overlooked. This home is designed for both elegance and comfort, featuring a spacious custom kitchen with centre island and butlers pantry, waffle ceilings, and open living and dining areas that set the stage for effortless entertaining. A powder room, 3 full washrooms, and 4 bedrooms ensure convenience for family and guests alike. The primary suite boasts a luxurious en suite with double sinks for modern functionality.The fully finished basement has been thoughtfully designed with a custom kitchen featuring a centre island, making it ideal for extended family, guests, or even rental potential. It also includes a spacious bedroom and a large recreation room that could easily be converted into an additional bedroom, office, or gym providing flexible living options to suit any lifestyle. Car enthusiasts and entertainers will love the 3-car garage with a drive-through to the backyard, plus parking for up to 10 vehicles. Every aspect of this home has been thoughtfully renovated, offering timeless quality with no compromises. (id:61215)
67 Rosanna Crescent
Vaughan, Ontario
A must see! Nestled in a sought-after neighborhood, this home combines comfort and style. The main level offers a bright living room with large windows and a modern kitchen featuring stainless steel appliances, generous counter space, and a spacious island. A dining area provides the perfect setting for casual meals or special gatherings. Upstairs, roomy bedrooms ensure privacy and relaxation. The lower level boasts a full in-law suite with its own living area, kitchenette, bedroom, and bath ideal for guests, extended family, or a private office. Thoughtfully designed, this home delivers both elegance and functionality for todays lifestyle. (id:61215)
184 Ruby's Crescent E
Wellington North, Ontario
Welcome home to picturesque Mount Forest situated along the South Saugeen River in the Township of Wellington North. This Bungaloft was constructed in 2014 and situated in a quiet neighbourhood located at 184 Ruby's Crescent. This home has been meticulously maintained with updates by its current owner. This magnificent home offers unlimited possibilities for the next owner. When you arrive home you will step onto the sheltered front porch where where morning coffee can be sipped or a cold beverage enjoyed on sunny afternoons. As you open the front door you are immediately greeted by a large foyer that unfolds into the main floor living space. The 9 foot ceilings along with the recessed living room ceiling combines the kitchen and dining room which adds to open functionality of the main floor. It allows family and friends to enjoy more time together. The family room gas fireplace will add to the ambiance of this open space. The main floor is furnished with plenty of windows throughout which allows a plethora of natural light into the main living space. The kitchen is donned with stainless steel appliances and recent corian countertops. A conveniently located glass door off the dining room to the backyard patio grants convenient access for your BBQ which has a convenient quick connect to natural gas. The fully fenced in backyard is safe for pets and children. Primary Bedroom with ensuite and a second bedroom and bath on the main floor. Two additional bedrooms and bathroom in spacious basement with plenty of natural light. This home has it all. Two car garage. Massive laundry room. Large space in the utility room for storage or work out area. This home has it all. Just 20 Minutes to Arthur and Durham, 35 Minutes to Shelburne, 40 Mins to Fergus, 60 Minutes to Guelph & Orangeville. DON'T MISS THIS ONE! (id:61215)
Upper Level Unit - 148 Victoria Avenue N
Hamilton, Ontario
This beautifully spacious upper level unit in a detached home offers two sized bedrooms, a kitchen, in-suite laundry and a 3-piece bathroom with A separate entrance. Located just minutes from downtown Hamilton, it includes one private parking spot in the backyard garage. The peaceful big backyard is a dream come true for garden enthusiasts. Perfect for professionals, students, or small families. Walking distance to Hamilton General Hospital, Ron Joyce Children's Health Centre. Easy access to Theatre Aquarius, Hamilton GO Centre, vibrant Central Hamilton, Hamilton Farmers Market, Nation Foods, and Food Basics, QEW and public transit. McMaster University is one quick bus ride away. (id:61215)
706 - 223 Erb Street W
Waterloo, Ontario
Experience upscale condo living at the Westmount Grand, one of Waterloos most prestigious addresses! This impressive west-facing 1-bedroom + den, 2-bathroom suite combines luxury, comfort, and convenience in the heart of Uptown Waterloo. Inside, you'll find 9 ceilings, a spacious open-concept kitchen with island, granite counters, stainless steel appliances, under-cabinet lighting, and a stylish backsplash. The expansive living and dining areas are framed by large windows, filling the space with natural light and showcasing panoramic city views. A bonus flex space offers the perfect spot for a home office. Hardwood flooring flows seamlessly throughout the main living area, adding warmth and elegance. The oversized primary bedroom is a true retreat, featuring a large window, dual closets, and a 5-piece spa-inspired ensuite. Additional highlights include a second full bathroom, in-suite laundry, and a storage room. Step out to the spacious covered balcony to take in spectacular sunsets! This unit also includes one underground parking space and one locker. Residents of Westmount Grand enjoy an array of first-class amenities: a rooftop terrace, library, fitness centre, sauna, entertainment room, and secure underground parking. Perfectly located, you'll be steps from Uptown Waterloos restaurants, shops, and parks, and just minutes from the University of Waterloo and Wilfrid Laurier University. Luxury, lifestyle, and location, this condo has it all! (id:61215)
523 Richmond Street
London East, Ontario
Take advantage of this rare opportunity to lease a fully equipped, exquisite, and licensed restaurant in the heart of London's vibrant Richmond Row. This location is a standout destination for locals and visitors alike. Just steps from major venues like Budweiser Gardens and Canada Life Place, it is the perfect pre or post event dining spot. The area is lively and walkable, surrounded by shops, entertainment, and a vibrant urban vibe. Located at 523 Richmond Street, this spacious venue offers a transferable liquor license for 187 indoor seats + 94 patio seats, private dining space, Net Rent = $12,500 per month + TMI = $6,200 per month. Their stunning patio has been recognized among Canadas Top 100 Outdoor Eateries by OpenTable, making this location a true hidden gem and a must-visit dining destination in downtown London. Set up for success with a turnkey layout, high foot traffic, and excellent exposure. Ideal for experienced operators ready to hit the ground running in one of Londons most dynamic corridors. Chattels & Equipment can be purchased from the Landlord for $100,000. (id:61215)
63 - 124 Compass Trail
Cambridge, Ontario
Welcome to your dream sun-filled corner townhome! Step inside to an exceptional layout featuring a bright den, 2 spacious bedrooms with oversized windows, and 2 full baths. The upgraded kitchen with sleek quartz counters and stainless steel appliances is perfect for cooking and entertaining, while the open-concept living & dining area flows beautifully to a walkout balcony-your perfect spot for evening tea or weekend coffee.Enjoy the luxury of a private garage + driveway, with visitor parking right across the home for easy hosting. The community is unbeatable-just a 2-minute walk to the kids' park, all amenities within 5 minutes, and quick access to HWY 401 in under 10 minutes, perfect location saves you extra time you deserve!Being a corner home, natural sunlight fills every room-giving you the warmth & energy. (id:61215)
633 Grand Island
Kawartha Lakes, Ontario
Welcome to your private escape on the highly sought-after Balsam Lake! This rare offering features a stunning .94 Island lot with approximately 210 feet of pristine waterfront. Surrounded by natural beauty, this property offers unmatched privacy and tranquility, making it the perfect retreat. Located on Grand Island, convenience is at your fingertips with a full-service marina just 7 minutes away by boat, where staff can store your boat and have it ready at the dock whenever you're ready to enjoy cottage life. The lot itself presents exciting potential with the possibility of future subdivision, adding to its long-term value. Whether you're dreaming of building a custom family cottage, creating a private retreat, or holding as an investment, this property offers endless opportunity on one of the Kawarthas most desirable lakes. Don't miss this chance to own a piece of paradise on beautiful Balsam Lake! (id:61215)
44 Liberty Crescent
Quinte West, Ontario
Newer construction and truly turn-key, this thoughtfully designed home offers versatility with a full three-bedroom in-law suite. A bright foyer sets the tone, leading into the open-concept principal living space. The spacious living room features a tray ceiling, recessed lighting, and a seamless walkout to the deck, creating effortless indoor-outdoor living. The modern kitchen is a standout, featuring stainless steel appliances, an undermount sink, stylish tile backsplash, ample counter and cabinet space, and a seamless flow into the dining area, where a large window fills the space with light. On the main floor, the primary suite features a walk-in closet and an en-suite bath, complete with a dual vanity. A second bedroom and full bathroom complete this level. The lower level extends the living space with a full in-law suite featuring a complete kitchen, an expansive living area with a fireplace, a walkout, three bedrooms, and a full bathroom, ideal for multi-generational living or accommodating guests. Step outside to enjoy the fully fenced yard with a second-level deck perfect for alfresco dining, as well as a lower patio designed for relaxation. All of this is just moments from amenities and offering quick access to the 401. (id:61215)
35 Ridgefield Court
Brampton, Ontario
A Must See Show Stopper, The Gorgeous Semi-Detached House is nestled Perfectly On A Quiet Court In a Highly Sought-After Vales of Castlemore. The Meticulous 3 Bedroom is Truly Open Concept With A Large Concrete Backyard. The Spacious And Bright Main Floor Is With A Customized Kitchen. The Upper Level Is Also Flooded With Lots Of Light With 3 Spacious Bedrooms. A Computer Niche For Open Office. Extended Driveway And Can Accommodate At Least 2-3 Carss. A Separate Entrance For The Basement From The Side. (id:61215)
51 Ripley Crescent
Brampton, Ontario
Incredible Value! This beautifully maintained home offers ceramic and hardwood flooring. The sunlit, family-sized eat-in kitchen features a stylish backsplash, pot drawers, and a walkout to a stunning two-tiered deck with an interlocking patio perfect for entertaining. An elegant living and dining room combination provides an inviting space for gatherings. The upper-level family room impresses with a cathedral ceiling, cozy gas fireplace, and built-in computer niche, ideal for a home office or online learning. The primary suite offers a serene retreat with double his-and-her closets and a luxurious 4-piece ensuite. Bright & spacious home featuring a finished 2-bedroom basement with Separate Entrance perfect for extended family, guests, or extra rental income. Conveniently located near parks, school & shopping. A great chance for families to step into the market with a property full of possibilities! (id:61215)
611 - 26 Hanover Road
Brampton, Ontario
Welcome to this beautifully maintained condominium, offering both comfort and peace of mind. With 24-hour security and ample parking, this residence ensures safety and convenience for its residents.Step inside a spacious, carpet-free unit featuring 3 generously sized bedrooms and 3 modern bathrooms ideal for families or those seeking extra space. The tastefully upgraded kitchen combines style and functionality, perfect for everyday living or entertaining. Large windows throughout the home fill the space with natural light, complemented by soft, neutral tones that create a warm and inviting atmosphere.Whether youre looking for a perfect starter home or planning to downsize into a secure and spacious property, this condo offers the lifestyle youve been waiting for. (id:61215)
29 Midmorning Street
Brampton, Ontario
Absolutely stunning & beautiful home in Premium Neighbourhood built by Regak Cresr. This lovely family home features over 6,000 sq ft of luxary living space with 3 car tendem garage soaring 10 ft ceilings on main floor, 9 ft ceilings in basement and 2nd floor. Each bedroom has its own walk-in closet and ensuite. Spacious family room with waffle ceiling, gas fire place, pot lights throughout inside and outside, S/S high- end built-in appliances, cooktop in large gourmet kitchen with walk out to backyard. Preofessional spacious layout with beautiful hardwood throughout, double door entry giving a grand feel. Wide staircases, main floor office, huge dining room and living room open concept kitchen/breakfast and family room. Tons of space and upgrades for everyone! Laundry room is on 2nd level for convenient access. The primary bedroom is breathtaking with huge master retreat room. This home also features with 3 legal bedroom basement with 2 separate units and entrances. (id:61215)
1139 Farmstead Drive
Milton, Ontario
An Absolutely Gem Mattamy Built Detached with almost 2,800 square feet of living space With A Legal Finished Look Out In Law-Suite Basement and Separate Side Entrance Situated In The Heart Of Milton **This Stunning 4 +2 Bedroom + 4 Bath Featuring 2 Bedroom in the Basement ~$$ Spent In Lots of Fine Upgrades**Front Expensive Stone Interlocking for Extra Parking Space**Upgraded Light Fixtures & amp; hardwood Floors & Pot Lights Thru-out , Custom Deck Including Pergola In The Backyard *All Brick Exterior Comes W/ Juliet Balcony *Versatile Space of the Den that can be used for Office or Can turn into another Bedroom *A very Functional & Open Concept Layout*Separate living and Family Rooms Offering Pot Lights & Gas Fire Place W/ Lots of windows For Natural Sun light to Seep Through* Well Kept Upgraded White Kitchen W/ Custom Granite Countertops, Tall Shaker Cabinets for Extra Storage, Backsplash & amp; Built-in Stainless Steel Appliances , Center Island W/ Extended Bar for Dine-in * Eat-in-kitchen Space W/ Walk-Out To A Sun Deck Boasting Massive Pergola to Enjoy Outdoors **H/W staircase takes you To 2nd Level that is Hosting A Primary Bedroom With A Huge Walk-In Closet & 4pc Ensuite Boasting Granite countertop and frameless shower* 3 Other Generous Size Bedrooms W/ their Own Closet Space And Shares Another 4pc Ensuite **2nd Floor Laundry For your Convenience.* New Fencing was done in July 2025. Must See property, book the showing today! (id:61215)
17170 Old Main Street
Caledon, Ontario
Welcome home to this one-of-a-kind, fully renovated home in the highly sought-after hamlet of Belfountain! This four-bedroom, 2-bath, has been fully redone in 2016 to reflect the charm and sleek aesthetic of Caledon country living. 2 bedrooms on the main floor (one bedroom is being used as a dining room) and 2 bedrooms on the second level gives this layout plenty of options. Totally turnkey and move-in ready, enjoy thoughtful details throughout: in-floor radiant heating, wide-plank hardwood floors on every level, stylish open concept kitchen with concrete countertops, backsplash, and large central island. Enjoy indoor-outdoor living through the two sets of French doors leading to an expansive two-tiered deck. Backing onto a beautiful, natural, and private setting, this property provides lovingly cared-for gardens and never-ending opportunities for wildlife spotting. Just steps away from local coffee shops, breweries, cideries, abundant hiking trails, Belfountain Conservation Area, Forks of the Credit Provincial Park, the prestigious Caledon Ski Club, and the sought-after Belfountain Public School, this property provides both the benefits of rural Caledon living while still being a convenient commute from the GTA. This is more than a home its a lifestyle of connection to nature, community, and the best of country living, all within easy reach of the city! (id:61215)
73 Buttonwood Avenue
Toronto, Ontario
Absolute Showstopper Beautiful 3 Bedroom Plus 1 Bedroom Finished Basement With 2.5 Bath 2 Storey Detached Home In One Of Demanding Neighborhood In Mount Dennis In Toronto, This Detached Home Approximate 2653 Square Feet Living Space, Offer Sep Living Room & Dining Room, Upgraded Kitchen With S/S Appliances/Granite Counter Combined With Breakfast, W/O To Private Deck Backyard, Smooth Ceiling-Crown Moulding, Hardwood Flooring And Potlights Thru/Out, Second Floor Offer 3 Good Size Room With Closet, Good Size Study Area On Second Floor, 1 Bedroom Finished Basement W Family Room & Office With Sep Ent, Space For 2 Cars, Easy Access To Park/Trails/Golf Course, School, Transit & Weston Go/Up Express Station To Downtown Toronto/Pearson. Minutes To Hwy 401 & 400, Shops/Dining At Stockyard Village & New Development. (id:61215)
101 Jarvis Street
Orillia, Ontario
Experience the charm of a completely transformed home that surpasses typical renovations. Every detail of this1,830 Sq Ft home reflects exceptional craftsmanship and thoughtful custom design. This century-old residence has been meticulously gutted and rebuilt, featuring two newly built additions, a newly built garage addition with attached mudroom with separate exterior entrance, 2 decks, and a covered front porch.Strategically placed plumbing accommodates future expansions, while a bright back foyer with glass entry doors welcomes you. The open pantry off the kitchen enhances functionality. Comprehensive upgrades include new plumbing, wiring, insulation, water and sewer lines, roof, walls, kitchen, bathrooms, and stunning high, beamed ceiling. Situated in the desirable Old North Ward of Orillia, this home is just a short walk from Couchiching Beach Park, downtown shopping, dining, and essential amenities such as schools, hospitals, and recreation centers. The versatile layout includes a main floor primary bedroom with an ensuite and walk-in closet, currently utilized as a family room and office.The bright insulated garage boasts 14-foot ceilings and an interior entrance, with potential for a separate suite. The seamless flow between the kitchen, dining, and great room provides breathtaking views of the beautifully landscaped, fenced backyard. The chef's dream kitchen features stainless steel counters, a center island, and pantry, while the impressive great room, complete with a gas fireplace and abundant natural light, is enhanced by oversized glass doors and a wood feature wall.For a complete list of updates and renovations, please refer to the feature sheet. This home truly needs to be seen to appreciate all it has to offer. (id:61215)
593 Watson Avenue
Newmarket, Ontario
Location Location! Attention First Time Buyers, Investors & Developers! 1 Bed, 1 Bath, 2 Car Garage House On A Big 70x100ft Lot. This Cozy Home Is The Perfect Opportunity For First-Time Homebuyers Or Savvy Investors Looking To Make Their Mark. Situated On A Generous Lot, This Property Offers Ample Outdoor Space To Expand, Build, Or Simply Enjoy. With Its Excellent Location And Large Lot, The Possibilities Are Endless Whether You're Looking To Create Your Dream Home Or Modern Townhouses, This Home Provides The Perfect Foundation. Close To Downtown Newmarket, Schools, Upper Canada Mall, South Lake Hospital, Viva, Shopping, Dining & More! Possibility To Purchase Neighbour Home/Lot As Well (589 Watson Ave), Hot Water Tank Owned (2020). Home Originally Built As 1 Bed, Seller Willing To Convert To 2 Bed. (id:61215)
23 Edwin Carr Street
Clarington, Ontario
4 Bed, 4 Bath, Approx 2376 Sq Home In A Family Friendly Neighbourhood. Features Inclu: Double Door Entry, 9Ft Ceiling, LargeMaster Bedroom With 5Pc En-Suite. Close To Schools, Parks, Transit, Easy Access To Highway, And Shopping. (id:61215)
11357 Fowler Road
Wainfleet, Ontario
Tranquility awaits at this beautiful, all-season lakefront bungalow located at 11357 Fowler Road! This captivating property is over half an acre in size and comes equipped with a gorgeous beach and a massive, detached double car garage. With breathtaking views of Lake Erie, this home is perfect for those seeking a serene retreat from a busy lifestyle. Complete with three bedrooms, a sunroom, mudroom, 3-piece bathroom, along with a dedicated laundry room, this home is sure to be suitable for a wide range of families. The natural light from the ample number of windows fills the home and accentuates its charming features, creating a truly inviting atmosphere. The large eat-in kitchen is ideal for preparing meals and entertaining guests. While the living room, with its wood-burning fireplace and spectacular view of the lake, adds an extra touch of comfort and coziness during those chilly evenings. As you step outside, you're sure to appreciate the expansive surrounding lot. This property boasts a perfect balance of lush green space and calming waterfront, making it an ideal location for nature lovers. The house and garage are set back, away from the road and from the moment you approach this home the feeling of exclusivity will be evident. With ample space, you need not worry where guests will park when they come to visit. Featuring an impressive loft with room for all your toys, big and small, the garage is certainly an added bonus to this already fabulous package. Surrounding this lovely home are many activities to enjoy. If you enjoy hiking, you'll be pleased to know that Morgan's Point Conservation Area is just a short walk away. While if you prefer to spend your days out socializing, soaking in the sun on the sandy shore - you can take a quick drive, spend a few hours at Long Beach and then head over to DJ's Roadhouse for dinner. If you've been searching for the perfect waterfront property to create lasting memories with your family, wait no longer - this is it! (id:61215)

