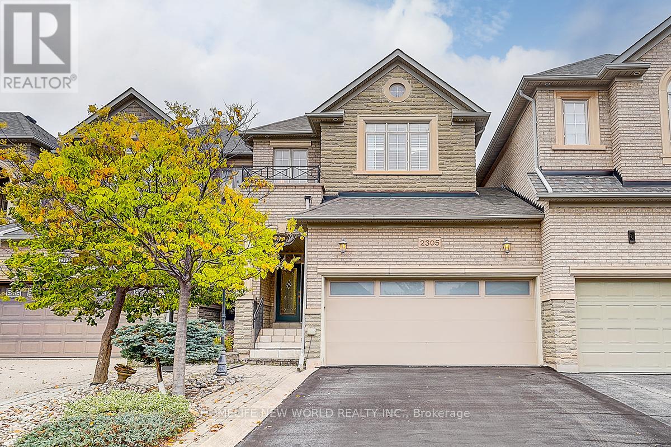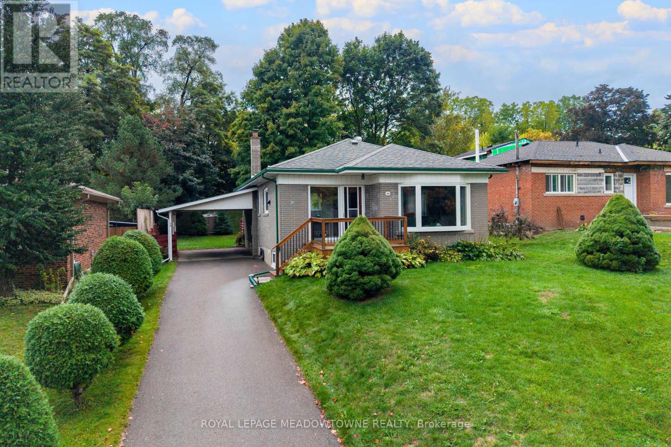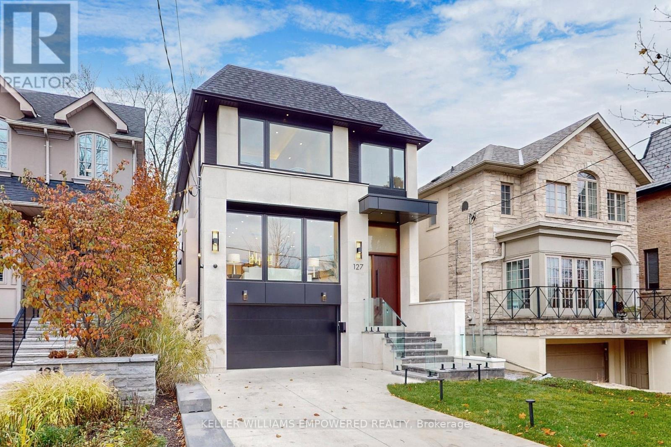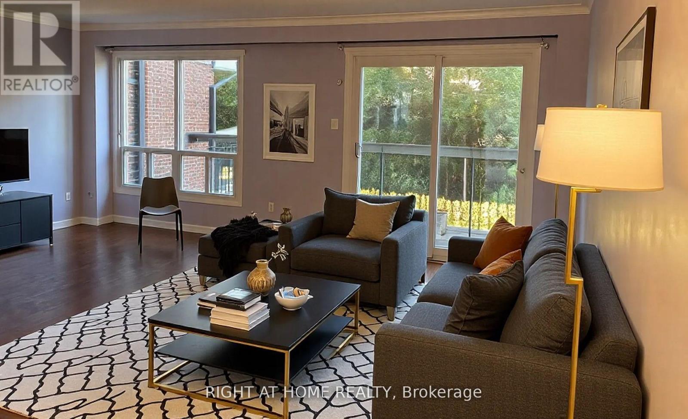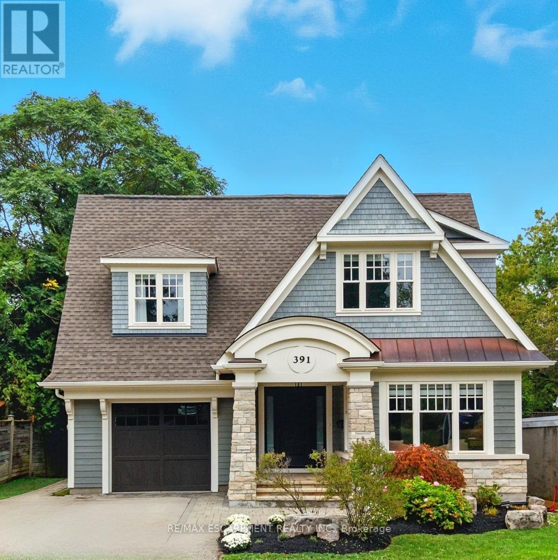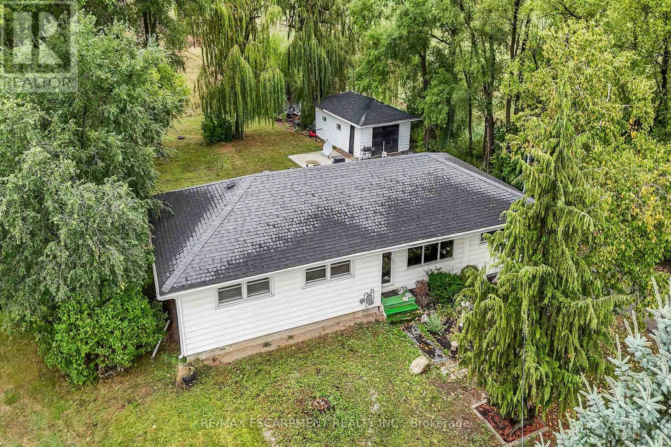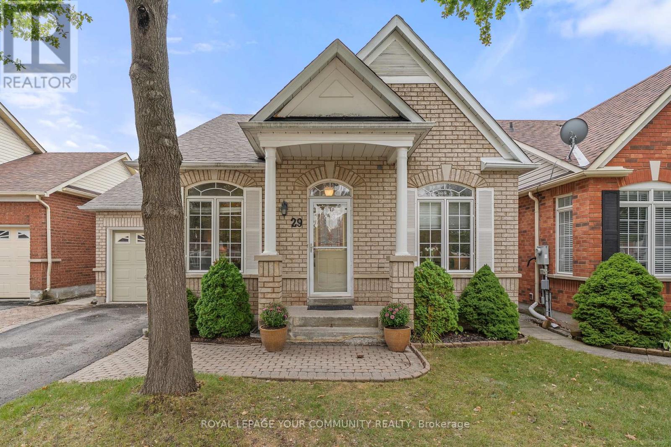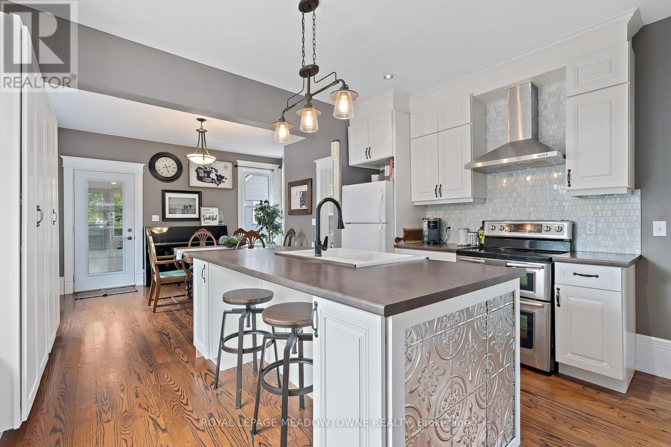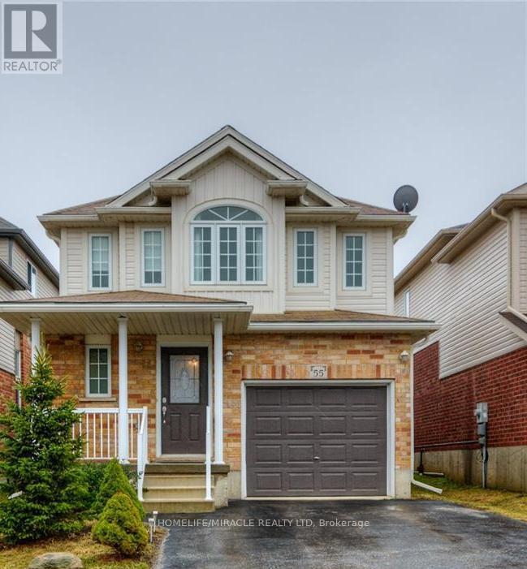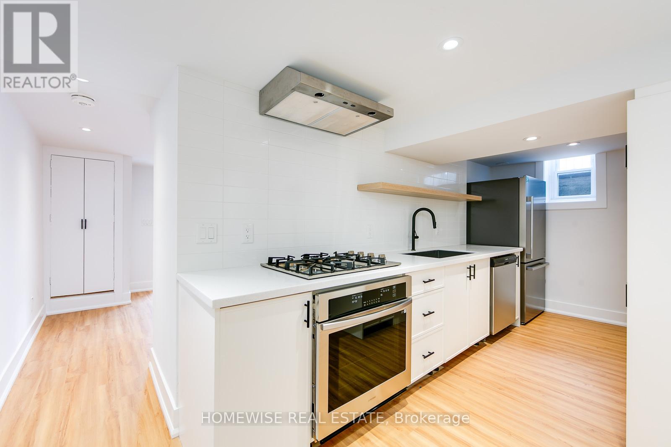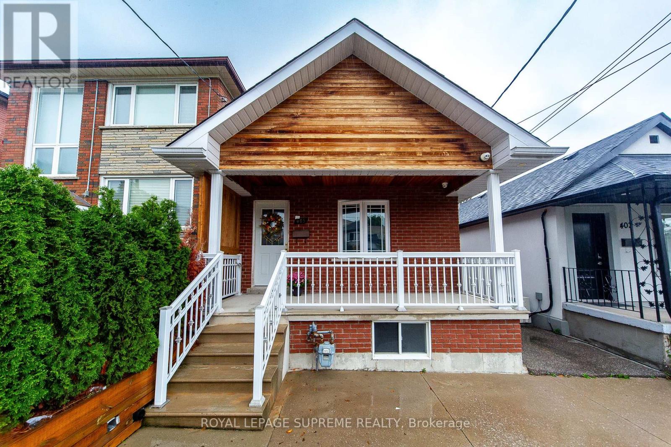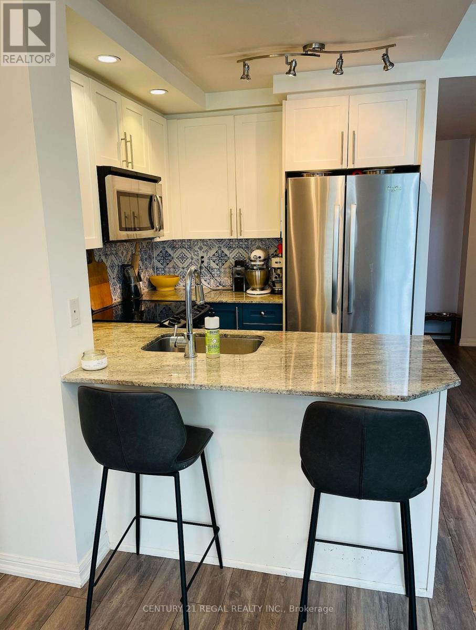Team Finora | Dan Kate and Jodie Finora | Niagara's Top Realtors | ReMax Niagara Realty Ltd.
Listings
2305 Woodfield Road
Oakville, Ontario
Welcome To 2305 Woodfield Rd, An Exceptional Residence Nestled In One of Oakville's Most Prestigious Neighbourhoods - Woodhaven Estates.Surrounded By The Scenic Beauty Of Lions Valley Park, Sixteen Mile Creek & Endless Walking Trails. This Absolutely Stunning Well Maintained Double Cars Garage Freehold Townhouse Back To Breathtaking Treed Views Green Belt. Filled With Large Windows And Skylight That Allow Plenty Of Natural Light To Flow In. French Double Doors 10' Ceilings Foyer. Main Floor 9' Ceilings, Hardwood Floor Thur Out, The Gourmet Kitchen With A Large Center Island With Breakfast Seating And Abundant Cabinetry. Bay Window Breakfast Area Offers Views Of The Backyard And Walk-Out Access To A Private Deck, Ideal For Morning Coffee Or Al Fresco Dining. Upstairs Potlights Thru Out, Double Doors Primary Bedroom With A Walk-Out Balcony and New Screen Door. Additional Air Conditioner in 2nd bedroom. Approximately 9' Ft Ceilings Basement With Large Window, Potlights Thru-Out, Professionally Finished Extends Your Living Space With A Huge Recreation Room & Wet Bar. Minutes From Top-Rated Schools, Oakville Hospital, Highways, And All Amenities You Need. Hot Water Tank Owned. (id:61215)
36 Hewson Crescent
Halton Hills, Ontario
Welcome to 36 Hewson Crescent, a lovingly maintained 3-bedroom, 1-bath bungalow of over 1,100 sq ft, nestled on a serene street in Georgetown's most family-oriented neighbourhood. From the moment you arrive, you'll notice the curb appeal: mature trees, well-kept landscaping, neighbours who take pride in their homes. Step inside and feel instantly at home: plush wall-to-wall carpeting underfoot, an elegant bay window in the living room framing views of lush front gardens and inviting natural light. Crown molding throughout adds a touch of timeless refinement, marrying classic elegance with comfort. The living room flows gracefully into a dining area, ready for family meals and gatherings. The kitchen, neat and functional, is a perfect canvas for your culinary ideas. Three well-sized bedrooms offer calm, private retreats. The home shows with pride every corner cared for. Outside, enjoy your yard space for relaxing, gardening, and play, all in peaceful privacy. Location is a highlight. Georgetown is known for its warm, welcoming small-town feel combined with excellent amenities. You'll be just minutes from the Georgetown GO station, making commuting easy. Local restaurants and shops are nearby, as are parks, trails, and green spaces, Cedarvale Park, Dominion Gardens, Silver Creek trails are part of this towns charm. Top schools and everything families need are close at hand. If you want carpeted comfort, classic architectural touches, a peaceful street, and all the conveniences that make daily life easy and enjoyable this is the home you've been waiting for. (id:61215)
127 Joicey Boulevard
Toronto, Ontario
Situated on an exceptional 31 x 150 ft south-facing lot, this newly constructed 4,200 sq. ft. residence offers refined living in the heart of the coveted Cricket Club community, an address synonymous with prestige and family appeal. Meticulously designed with both beauty and function in mind, the home welcomes with a stately Mahogany front door and a heated driveway, walkway, and steps providing year-round comfort and ease. Soaring 10-foot ceilings and full-height windows create an airy, light-filled ambiance, while wide-plank white oak floors and tailored LED lighting add warmth and sophistication throughout. At the heart of the home, the Italian-crafted Scavolini kitchen is both striking and highly functional featuring Miele Series integrated appliances, honed porcelain countertops, custom cabinetry, and an elegant waterfall island with wood table extension. The open-concept family room flows seamlessly outdoors through oversized sliding glass doors, revealing a spacious deck perfect for hosting or relaxing in privacy while enjoying the surround sound system. The upper level is designed with family comfort in mind, offering four generously scaled bedrooms each with its own private en-suite and custom built-in closets. The primary suite is a sanctuary unto itself, complete with a spa-like bath, expansive walk-in, and tranquil views. The lower level offers versatility and elegance with radiant in-floor heating, Italian porcelain slab floors, a separate entrance, private bedroom with en-suite, laundry, and wet bar ideal for guests, extended family, or live-in support. An unmatched location walking distance to the prestigious Cricket Club, minutes to Rosedale Golf Club, and close to Toronto's top private and public schools including Havergal College and Lawrence Park Collegiate. Quick access to Hwy 401 and York Mills subway ensures effortless commuting. A rare opportunity to enjoy discreet luxury in one of Toronto's most established family neighbourhoods. (id:61215)
104 Farm Greenway
Toronto, Ontario
Stunning family home in idyllic desired neighborhood. An exquisite three story home with large living spaces and bright and spacious kitchen to entertain from. Enjoy a warm and cozy day inside or lounge on the balcony or patio from walkout access from the living room and lower floor to the rear garden. Wonderful home or investment opportunity. Extra large master bedroom can be converted to make this a 4 bedroom home. Lots of visitor parking, close to amenities, Schools, Grocery, Parks & Playgrounds, Tennis & Basketball courts, Libraries, Fairview & Parkway Mall, 401, DVP, TTC. Unit has been virtually staged. (id:61215)
391 Patricia Drive
Burlington, Ontario
Custom-built in 2016, this exceptional residence offers approximately 5,000 square feet of luxurious living space, showcasing premium finishes and superior craftsmanship throughout. Situated on a 217-ft deep, pool-sized lot backing onto the RBG Hendrie Valley Sanctuary, this home blends elegance with natural serenity. The gourmet kitchen features a large island with dual-sided cabinetry, sink and pendant lighting, along with built-in stainless steel appliances including a wall oven, gas cooktop, fridge and dishwasher plus a sunlit eat-in area overlooking the private backyard. Rich hardwood flooring spans the main and second levels, complemented by hardwood stairs, coffered ceilings, crown moulding and pot lights that add warmth and architectural detail. The private primary suite includes a luxurious spa-like ensuite and two walk-in closets with custom built-ins. A finished walk-out lower level adds flexible living space, offering a fifth bedroom, full bathroom, rec room and multi-use area perfect for an office, gym, craft room or playroom. An upper-level balcony off the great room extends the living space outdoors and features a gas BBQ hook-up. Additional highlights include oversized windows, engineered hardwood, central vacuum and full home pre-wiring for automation and audio/video distribution. Ideally located minutes from Aldershot GO Station, Highways 403 and 407, as well as nearby restaurants and shopping. RSA. Luxury Certified. (id:61215)
4539 Highway 6
Haldimand, Ontario
Beautifully updated, Charming 3-bedroom, 1-bathroom Bungalow ideally situated on 90 x 149.87 lot between Hagersville and Caledonia. This property showcases the perfect blend of country living with close access to amenities. Great curb appeal with sided exterior, ample parking, detached garage, & concrete patio area. The open-concept main floor features beautiful hardwood flooring throughout dining area & living room with built in gas fireplace, an updated kitchen with updated countertops & appliances included, 3 spacious main floor bedrooms with laminate flooring, 4 pc primary bathroom, & welcoming foyer. The unfinished basement provides excellent flexibility with the option to add to overall living space, gym area, storage, & laundry. With easy access to Hamilton, Ancaster, and Highway 403, commuting is simple, while nearby Hagersville and Caledonia offer shopping, schools, parks, splash pad, pool, and local amenities. Experience Hagersville Country Living. (id:61215)
29 Cliveden Place
Markham, Ontario
Calling all downsizers/retirees!! Rarely Offered Bungalow in Prestigious Berczy Village! Welcome to this charming and meticulously maintained bungalow, proudly cared for by the original owner. This perfect home is bright and inviting, featuring soaring vaulted and high ceilings that enhance the spacious feel throughout.The efficiently designed kitchen is a delight, complete with built-in appliances and a stunning porcelain tile backsplash. It opens to the cozy family room with a gas fireplace and walkout to a private, south-facing patio and fully fenced backyard ideal for relaxing or entertaining. Enjoy hardwood floors throughout the main living areas & primary BR, complemented by two full bathrooms. The high, dry basement is a blank canvas for your creation! It offers incredible potential for additional living space, a guest suite, or even an income-generating in-law suite. Notable updates & features include a newer roof (2020), central air conditioning, a 5-stage reverse osmosis water filtration system, and direct access to the garage for added convenience. Located in a highly desirable neighborhood, close to top-rated schools, beautiful parks, shopping, dining, and public transit. Do not miss this rare opportunity for one-level living in sought-after Berczy Village. Schedule your showing today! (id:61215)
14 Verney Street
Guelph, Ontario
Exhibition Park is a Historic and coveted neighbourhood where Location = Lifestyle! Steps to Exhibition park and in the Victory School catchment. Enjoy short walk or bike to Riverside park or Downtown shops/dining& nearby trails along the Speed River. This is your chance to be a part of this charming & welcoming community. Big in heart & history. Charming home (with workshop) features high ceilings, beautiful trim, baseboards, oak hardwood on main and pine upstairs. New doors and handles. Windows through-out have been replaced. Kitchen with island, farmhouse sink & island installed in 2012 is now the hub of the home with centre island & open concept floor plan. So much storage is provided by the long pantry wall . Special care was made with consideration to provide character in keeping with the home. The 50 ft lot and 3 car parking are unique to the street. With it's extra width; there is potential to widen the driveway even further for additonal parking. Private yard for play and entertaining. The oversized 12x20 WORKSHOP with loft and power 2018( same size as a single car garage!) Note: it has been framed to add a garage door if desired to convert to a garage. 100 amp panel 2003, high efficiency furnace Nov 2022 , bathrooms renovated in 2019, shingles June 2017, softener owned-June 2023, The basement has been partially fiinished offering a recreational space for play/ TV/Office opportunity. Look no further than 14 Verney to start your next chapter. (id:61215)
55 Seabrook Drive
Kitchener, Ontario
3 Bedrooms , 3 Washroom , Complete House for rent with unfinished basement, Ensuite Bathroom, Walk In Closet. Quartz Counter Tops, Soft Close Drawers And Doors In Kitchen And Bathrooms, Beautiful Tile, And Engineered Hardwood On Main. Upgraded Features Throughout, This Bright And Airy Home. Includes 5 Appliances, And Insulated Garage Door. Almost 1800 Sq Ft Extras: Entrance To Garage From Inside House. Perfect Floor Plan. 3 Car Parking, 2 Outside And 1 In Garage. Available From November 1st , 2025. Utilities Not Included In Rent Has To Paid Separately By Tenant including Hot water tank rental. Basement is unfinished and included in rent for use. Pictures are Old. House is Vacant now. (id:61215)
1 - 103 Malvern Avenue
Toronto, Ontario
Welcome to care free living in Toronto's Upper Beaches. This beautifully renovated 2 bedroom apartment features a bright and spacious living space, a gourmet kitchen with top-of-the-line appliances including a gas range, and walk out to a private outdoor space. Located steps from amazing parks, top-rated schools, and trendy shops and dining on the Danforth, with convenient access to the TTC and GO Train, making commuting a breeze. (id:61215)
405 Gilbert Avenue
Toronto, Ontario
Location, Location, Location! Welcome to this bright and spacious renovated house located close to the new future LTR at Eglinton & Caledonia station. Carefully renovated. It features an entrance with granite floors through the main kitchen. New doors and new laminate floors on the 3 good size bedrooms and living room. Eat in kitchen with open concept to living room, and solid oak cabinetry with built in 4 gas burner. Finished basement with oak stair case, and separate entrance leading to a spacious recreation room and modern kitchen with stainless steel appliances, granite backsplash, and pot lights throughout in the basement. Ideal for extra income. Renovated bathrooms floors and windows. A new basement bedroom with large closet. Plenty of storage with a cold/cantina room, pantry and laundry. Legal front yard parking for 2 cars and a large entertaining backyard. Near to Westside Mall, TTC schools and parks, recreation centres. A must see renovated from top to bottom. (id:61215)
Th73b - 75 East Liberty Street
Toronto, Ontario
Experience townhome living in the heart of Liberty Village. Welcome to King West Condominiums at 75 East Liberty St, where spacious home living meets the convenience of resort-style amenities. This rare, 2-storey condo townhome offers 2 bedrooms + den and 2 bathrooms, designed for modern living. The second bedroom is an open-concept loft with a closet, making it an ideal space for guests, a home office, or creative studio. Soaring 18-foot triple-pane windows flood both the living area and bedrooms with natural light, while offering peaceful views of the park across the street. Step outside to your own private terrace with BBQ access or enjoy a morning coffee from the walk-out balcony off the primary bedroom. Inside, you'll find plenty of in-unit storage, plus a separate double sized locker located close to your underground parking spot. Life at King West Condominiums means access to outstanding amenities, including an indoor swimming pool, modern fitness centre, 24/7 concierge, rooftop deck, and unique extras like a bowling alley and golf simulator, bike storage, game room, media room, and sauna. With a walk score of 100, you're steps from everything Liberty Village has to offer: trendy cafes, grocery stores, pubs, restaurants, and boutique shops, plus quick access to King Street, TTC, and the waterfront.This is your chance to enjoy the best of condo convenience and townhome charm in one of Torontos most vibrant communities. Book your private showing today! (id:61215)

