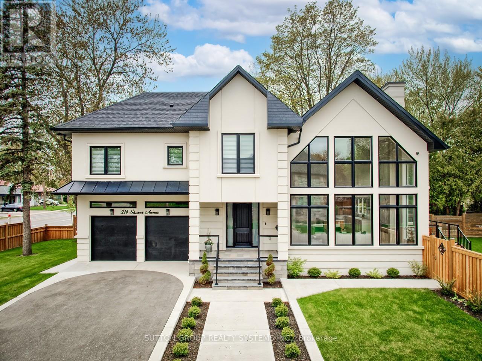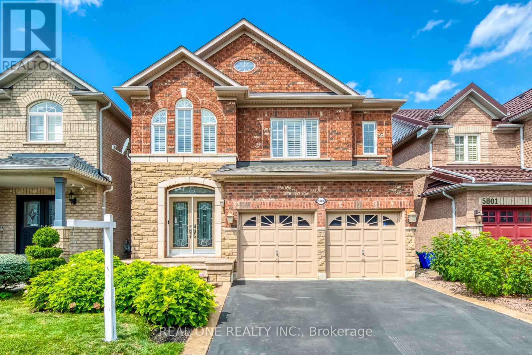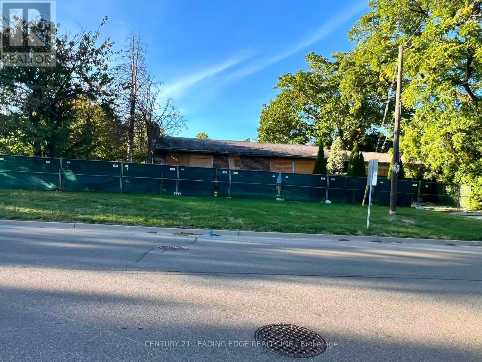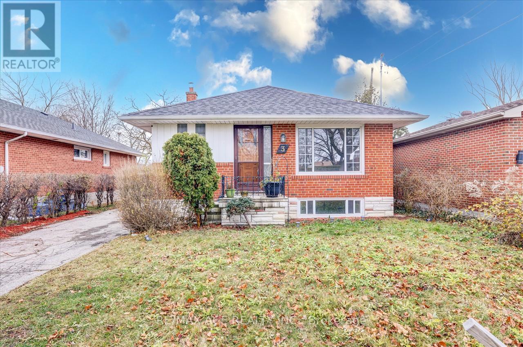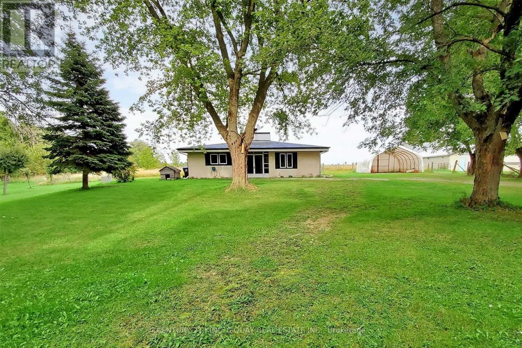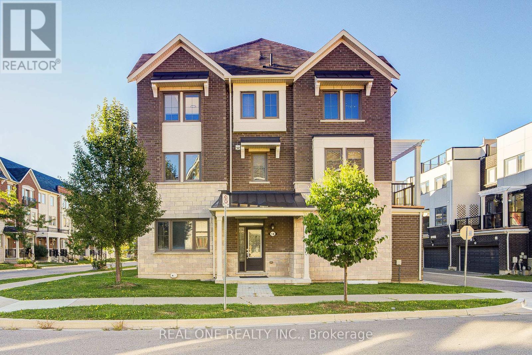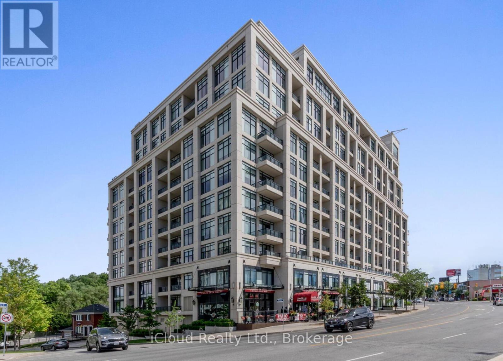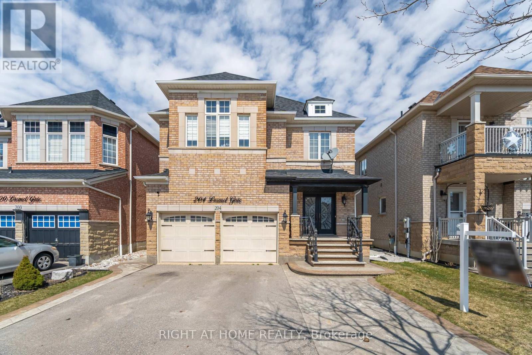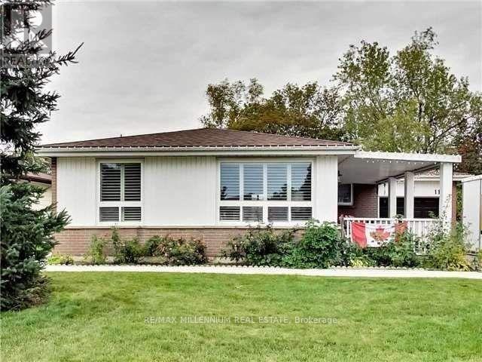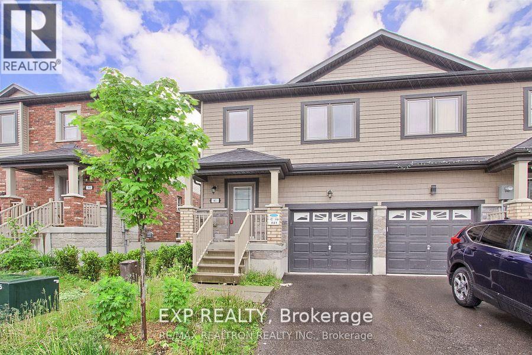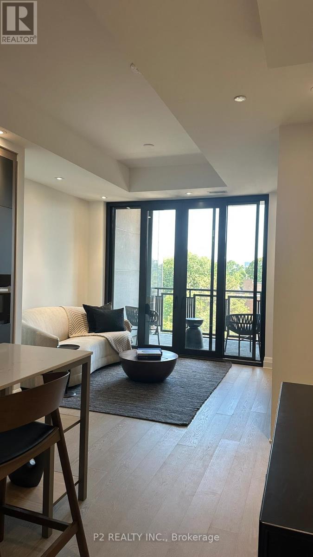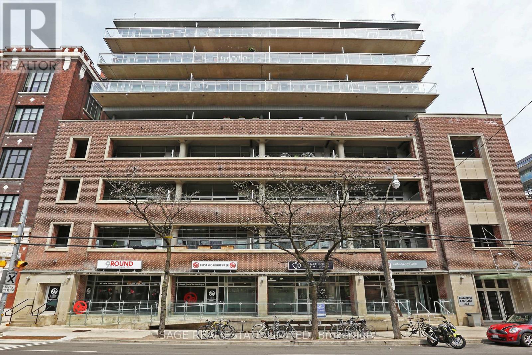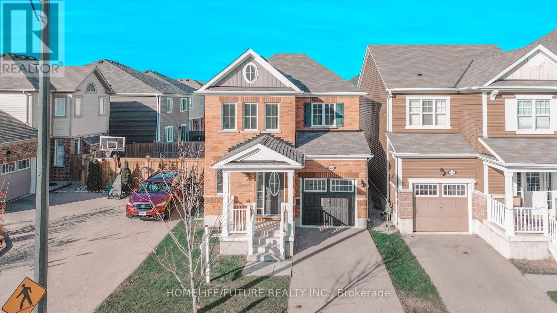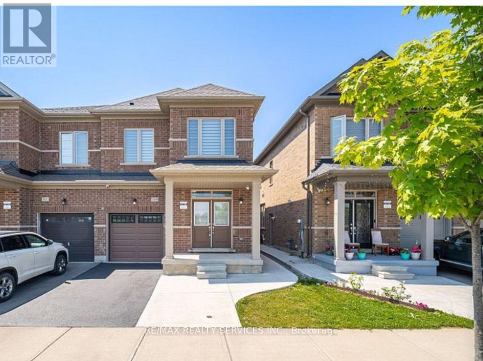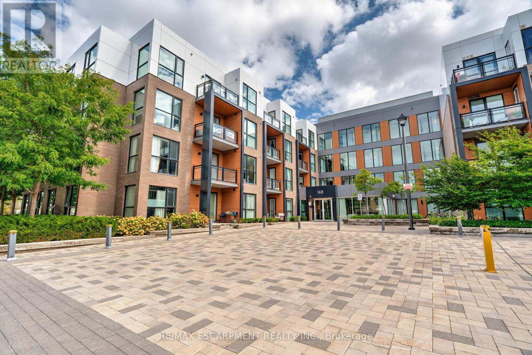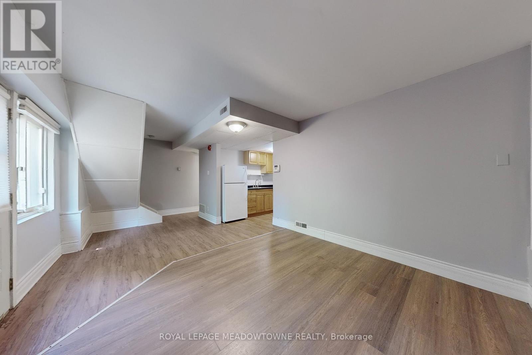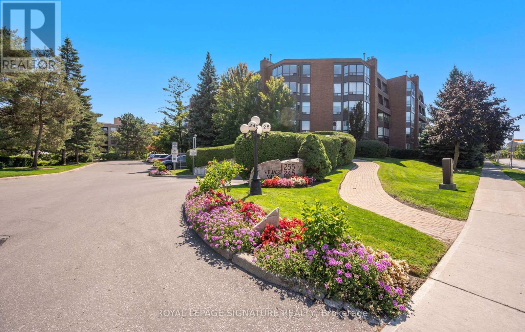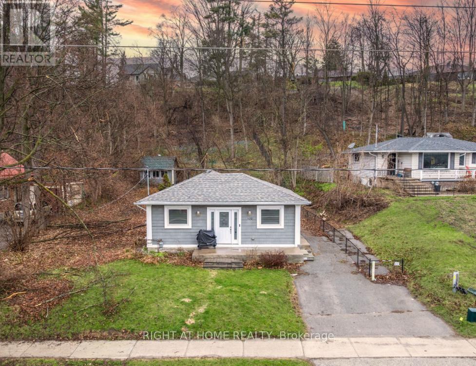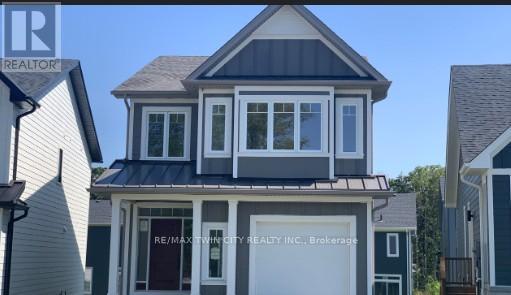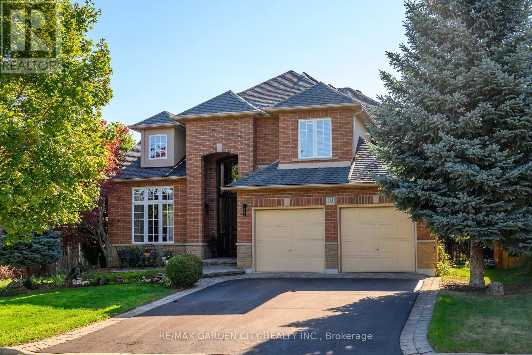Team Finora | Dan Kate and Jodie Finora | Niagara's Top Realtors | ReMax Niagara Realty Ltd.
Listings
214 Shaver Avenue N
Toronto, Ontario
Experience the pinnacle of luxury living in this newly built custom corner-lot home, spanning over 4,500 sq ft of luxury living space including a finished walk-up basement. Crafted with premium finishes including rich hardwood floors, gleaming quartz countertops, and spa-like ensuite baths. Every inch exudes quality craftsmanship. A dramatic 27-ft cathedral ceiling crowns the grand living room, where expansive windows and a floor-to-ceiling gas fireplace create a breathtaking focal point. The chefs kitchen is a culinary haven featuring high-end Thermador stainless steel appliances, quartz counters, and a coffee pantry leading to the elegant dining area with custom-built-in cabinetry. Work from home in the sunlit main-floor office with bookshelf built-ins, and enjoy everyday conveniences like a mudroom and second-floor laundry. Each of the 4+1 bedrooms is generously sized and has its own private ensuite, including a lavish primary suite with a Juliette balcony, walk-through closet, and spa-inspired bathroom. The fully finished lower level is an entertainers dream, boasting a glass-enclosed wine cellar, an open-concept family room with an electric fireplace and kitchenette, a media room, a gym, and a guest bedroom with its own ensuite. Both a main-level walkout and a separate basement walk-up lead to the outdoors a private, fenced backyard oasis with a large deck featuring a built-in BBQ gas line and ample space for a future pool. Parking is a breeze with an attached two-car garage (EV charger rough-in) plus a broad driveway, providing space for up to 6 vehicles. Located steps from Glen Park (with tennis courts, playground, and year-round community events) and close to excellent schools, shopping, public transit, major highways, and the airport, this one-of-a-kind home delivers an unbeatable blend of modern luxury, comfort, and convenience. (id:61215)
5803 Page Crescent
Burlington, Ontario
Welcome to this beautifully maintained home located on a quiet Crescent of the highly sought-after Orchard community. 3 generously sized bedrooms and 2+2 baths, move-in-ready functional layout home offers the perfect blend of comfort, convenience and style for family living. Open concept main level featuring hardwood flooring, elegant finishes, pot-lights, eat-in kitchen w/gas cooking top and huge granite breakfast island, Built In stainless steel appliances, more drawers cabinetry, gas fireplace, California shutters throughout. Upstairs you'll find a spacious laundry room and enjoy the convenience and practicality of second-floor laundry. Finished basement provides more versatile space for recreation room, gym, or play area, and also features built In Book Cases, Wet Bar, 2 Pc washroom & Plenty of Storage. Outside with Stamped Concrete Porch & Patio provide a charming and private sitting area for summer barbecues. Private driveway with no sidewalk and double car garage provide ample parking for your family. Steps from top-rated schools, restaurants, shopping center, Orchard community park, Bronte Creek Provincial Park, highways (403/QEW/407). Outdoor enthusiasts will love the nearby walking, hiking and biking trails. This is the ideal family home in one of Burlington's most desirable neighbourhoods. Do not miss it! (id:61215)
329 Mill Street
Richmond Hill, Ontario
Attention to Developer. Few steps to the Mill Pond. Walk the lot only. The property is as is where is state. (id:61215)
Main - 3 Annaree Drive
Toronto, Ontario
Bright & Spacious! Sought After Location! Three Bedroom Bungalow! Renovated Kitchen! B/I Dishwasher! Freshly Painted! Large Principle Rooms! Quiet Street & Family Friendly Neighborhood! Steps to TTC! Minutes to Hwy 401/DVP/404, Shops, Restaurants, Fairview/Parkway Mall! Main Floor Only. ** Tenant Has To Pay 70% Utilities On Top Of The Rent. (id:61215)
6159 5th Side Road
Innisfil, Ontario
Location, Location, Very Well Kept Equestrian 15 Acres Farm With Over 4000 Sqft Barn, 15 Stalls ( 10 Of Them Are Metal Doors) And A Very Well Kept 3 Bedrooms Bungalow In A Primum Hwy 400 & 89 Location. Gated Property, Paddocks, Barn, Riding Ring. Minutes From Hwy 400, There Is Water And Power Service At Barn. A Great Place For Live-In And Having Your Business Or A Hobby Farm. (id:61215)
18 Thomas Swanson Street
Markham, Ontario
Located in the heart of Cornell, this stunning Mattamy-built freehold corner townhouse offers over 2,000 sq. ft. of bright, modern living. Featuring 4 bedrooms & 4 bathrooms, including a versatile ground-level in-law suite and a third-floor ensuite bedroom. Freshly painted throughout with brand-new quartz countertops, backsplash, updated bathroom counters, and new light fixtures. Upgraded open-concept kitchen with extra cabinetry, 9-ft ceilings on ground & main levels, and direct access to a double garage. Enjoy exceptional outdoor living with 2 balconies plus a massive rooftop terrace. Steps to Cornell Community Centre, Markham Stouffville Hospital, schools, parks & transit. Minutes to Hwy 7, Hwy 407, shopping & amenities. A rare opportunity not to be missed! (id:61215)
714 - 1 Old Mill Drive
Toronto, Ontario
This beautifully upgraded 807 sq. ft condo will truly take your breath away. The spacious layout includes a large primary bedroom with a walk-in closet and private ensuite, plus the rare convenience of a second full washroom. The versatile open-concept den with custom sliding doors can easily be used as a second bedroom, dining room, or home office. The home features a modern kitchen with extended upper cabinets, granite counters, and designer flair, along with a laundry room offering additional storage. Stylish lighting highlights the 9-foot ceilings, while custom window coverings frame oversized windows that showcase a sunny, south-facing view of the lake is a stunning backdrop to your daily life. And as a bonus, maintenance fees here are lower than at neighboring 2 Old Mill. Perfectly located just steps from Bloor West Villages shops and restaurants, Brule Park, and the scenic Humber River and lakeside trails, this condo combines luxury, value, and lifestyle all in one. Free parking for a year is included for the successful Buyer! Parking is easily rented in the building - Seller currently pays $165 per month for a spot! (id:61215)
204 Lormel Gate
Vaughan, Ontario
Live the Lifestyle You Deserve in Prestigious Vellore Village!Step inside nearly 4,500 sq. ft. of pure sophistication in this 4+2 bedroom, 5-bathroom showpiece. From the chef's kitchen with quartz countertops and premium stainless steel appliances to the spa-inspired primary suite featuring two walk-in closets (including one large custom-designed closet), every detail reflects true luxury.Work, play, and relax at home with a custom office, theatre room, gym, and private sauna-a perfect blend of comfort and function. The finished walk-out basement with two bedrooms includes rough-ins for a kitchen and laundry, offering endless possibilities for entertaining or multigenerational living.Outdoors, professional landscaping sets the tone for elegance with interlock stone, a charming gazebo, and a garden shed, creating your own private retreat. Ideally located just minutes from top-rated schools, scenic parks, Cortellucci Vaughan Hospital, and Vaughan's best shopping and dining, with easy access to Hwy 400.This isn't just a home-it's a lifestyle.With extensive renovations and premium upgrades throughout, this property offers unmatched value and move-in-ready luxury.Opportunities like this are rare in Vellore Village-book your private showing today before it's gone.Agents and buyers are invited to visit and see firsthand the quality, comfort, and investment potential this home delivers. (id:61215)
11 Beechwood Crescent
Brampton, Ontario
Looking for the perfect bungalow? Whether you're tired of stairs, need a home that supports caring for a family member, or want a smart investment for the future, 11 Beechwood has it all. This charming bungalow features a LEGAL basement apartment with a separate entrance, perfect for extended family or rental income. Natural light flows through California shutters, making the lower level feel bright and spacious. Conveniently located near Bramalea City Centre, the shops on Queen St, and with quick access to Hwy 410, commuting and daily errands are simple. With parking for 4+ vehicles, there's plenty of room for a growing family or entertaining guests. (id:61215)
41 Deneb Street
Barrie, Ontario
*Your Escape from the GTA Has Arrived.*Stop scrolling and start planning your future. For less than the price of a downtown condo, you can own a beautiful home at 41 Deneb Street, where your family has room to grow and you have space to breathe. We know you're tired of the bidding wars and compromises. That's why we've listed this move-in-ready property with a clear and transparent offer process. It's the perfect opportunity for first-time buyers or a savvy investor looking to capitalize on Barrie's booming market. *Key Features:** Brand New Main Floor Flooring Throughout* Open-Concept Main Floor w/ Walk-Out to a Private Backyard (No Neighbours Behind!)* 3 Spacious Bedrooms, Including a Primary Suite with 4-Piece Ensuite* Unfinished Basement w/ Bathroom Rough-In Ready for Your Personal Touch & Added Value* Prime Location: Steps to Top-Rated Schools, Parks & Mins to Hwy 400This property is a Parcel of Tied Land (POTL) with a monthly fee of $123.95 for common element maintenance. Don't let this one slip away. A surge of interest is expected. .*Please note: The property is currently vacant. The included photographs are from previous staging to showcase the home's incredible potential and layout (id:61215)
1904 - 386 Yonge Street
Toronto, Ontario
Welcome to Aura at College Park an iconic landmark in the heart of Downtown Toronto! This beautifully updated suite offers 930 sqft of total living space (820 sqft interior + 110 sqft balcony), combining modern comfort with unmatched convenience. The thoughtfully designed split 2-bedroom, 2-bathroom layout provides privacy and functionality. Enjoy a bright, sun filled living space with floor-to-ceiling windows, and an open-concept kitchen featuring stainless steel appliances and a versatile movable island. Step onto your 19th-floor east facing balcony and start the day right sip your morning coffee while enjoying the enchanting sunrise and city skyline with a partial view of Lake Ontario. This unit offers something not found in many other suites: an ensuite locker room (18 sqft) providing ample storage space. Recently updated with new laminate flooring and fresh paint, the unit is owner-occupied, professionally cleaned, and move-in ready. Direct indoor access to College Subway Station, Shops at Aura (IKEA, Marshalls, HomeSense), and Shops at College Park (Metro, Farm Boy, Winners, Planet Fitness, Service Ontario, Dollarama, Tim Hortons, food court). Steps to UofT, TMU, Eaton Centre, major hospitals, PATH, Financial District, 24-hr Supermarkets and T&T Supermarket. Walk Score 99, Transit Score 100, Bike Score 93. Residents enjoy world-class amenities, including a 40,000 sqft fitness center, yoga studio, rooftop garden with BBQs, theater & party rooms, guest suites, conference room, 24-hr concierge, and bike storage. Don't miss this unique opportunity to own at Aura! With its unbeatable location, smart layout, ample storage, and impressive sunrise views, this suite is perfect for end-users and investors alike. Book your showing today and experience the vibrant energy of Downtown Toronto from your new home. (id:61215)
506 - 2 Forest Hill Road
Toronto, Ontario
Welcome To The Ultimate In Sophistication And Style of Forest Hills Most Prestigious New Building. Ready For Immediate Lease, This Expansive Unit Offers An Unparalleled Living Experience With Designer Finishes. Step Into A Gracious Foyer That Sets The Tone For The Elegance beyond. The Open-Concept Living And Dining Area Is An Entertainers Dream, Featuring A Chefs Gourmet Kitchen With Top-Of-The-Line Appliances, Custom Cabinetry, And An Oversized Island. Floor-To-Ceiling Windows Bathe The Space In Natural Light. The Primary Suite Is, Complemented By A Spa-Inspired Ensuite. Luxury, Convenience, And Exclusivity Define This Stunning Residence. Welcome Home! Features & Amenities: Exclusive Porte Cochere With Valet, Fully-Equipped Gym, Catering Kitchen, Tranquil Pool With Wet & Dry Saunas, Garden Oasis, Private Wine Collection,20Seater Dining Table, And A Range Of A La Carte Luxury Services. (id:61215)
310 - 233 Carlaw Avenue
Toronto, Ontario
Located in the highly desirable Garment Factory Lofts, theres a lot to like about this bright and spacious one bedroom loft. You will appreciate almost 600 square feet of living space that features polished concrete floors and soaring 11 foot ceilings. Best of all is the spacious living/dining room that opens to an oversized, covered balcony that is a natural extension of the living space. The building features a concierge, gym and exercise room. Comfortably nestled in Leslieville, the convenient location features all the pleasures of city living. You are only steps away from charming streets, tree lined parks, and local shops, bars, restaurant and coffee shop. (id:61215)
350 Seabrook Drive
Kitchener, Ontario
Welcome To This Stunningly Renovated 3-Bedroom, 3-Bathroom Home, Featuring A Modern Open- Concept Design That's Perfect For Today's Lifestyle. Freshly Painted Throughout With New Vinyl Flooring, Modern Light Fixtures, New Vanities And Stylish New Accessories. Separate Entrance From Garage To House. Minutes To Shopping, Schools, Grocery, Public Transit, Parks, Community Ctr., University And Highways. This Home Is Move-In Ready And Waiting For You To Make It Your Own. (id:61215)
109 Cobriiza Crescent
Brampton, Ontario
Beautifully finished open concept layout featuring a living/dining area with plenty of natural light. Includes 2 generously sized bedrooms with ample closet space. Modern kitchen and full washroom. Conveniently located close to shopping, schools, parks, and GO Station for easy commuting. (id:61215)
119 - 168 Sabina Drive
Oakville, Ontario
WELCOME TO THIS COZY 1 BEDROOM 1 BATHROOM, 645 SQ FT UNIT ON THE MAIN FLOOR OF THE TRAFALGAR LANDING BUILDING BUILT BY GREAT GULF! THIS MOVE IN READY CONDO FEATURES A PRIVATE WALKOUT INTERLOCKING PATIO OFFERING A HOME LIKE FEEL WITHOUT THE UPKEEP OF A YARD - BONUS FEATURE... BBQ'S ALLOWED ON THE MAIN FLOOR UNITS! INSIDE OFFERS A BEAUTIFUL OPEN CONCEPT KITCHEN WITH PLENTY OF ADDITIONAL CABINETS, BREAKFAST ISLAND AND EXTRA SHELVING! PRIMARY BEDROOM IS EQUIPPED WITH HIS AND HER CLOSETS AND ACCESS TO MAIN BATHROOM! UPDATED SHOWER TILES IN MAIN BATH PRESENT A MORE MODERN FEEL.! IDEALLY LOCATED ACROSS THE STREET FROM SHOPPING CENTER AND RESTAURANTS, THIS WELL CARED FOR UNIT OFFERS LARGE WINDOWS WITH SOUTHERN EXPOSURE FILLING THE UNIT WITH NATURAL LIGHT! ETHERNET WALL OUTLETS THROUGHOUT THE UNIT! 1 UNDERGROUND PARKING AND LOCKER OFFERED! COME SEE FOR YOURSELF WHY THIS IS THE PERFECT PLACE TO CALL HOME! IMMEDIATE POSSESSION AVAILABLE!! (id:61215)
6 - 12 Wesleyan Street
Halton Hills, Ontario
Apartment in Downtown Georgetown - Ready for Immediate Occupancy. Located in the heart of Downtown Georgetown, this spacious 2nd-floor two bedroom / 1 bath apartment is accessed through a ground floor fenced patio area. Open concept main floor with a generous kitchen, living, and dining area. The kitchen is equipped with a fridge and stove. Coin-operated laundry is available on-site for your convenience. This non-smoking building consists of multiple residential units and is not suitable for pets. Ideal for a couple or small family, the unit includes one designated parking spot. Electricity (hydro) is added as a flat fee of $100.00 per month in addition to the base rent. Additional parking may be available in the public lot on Wesleyan street through a paid parking pass from the Town of Halton Hills for the Tenants to purchase/arrange at their own expense. Enjoy the convenience of being just a short walk to Main Street's shops, restaurants, and the local Downtown events and farmers' market. A nearby GO Bus stop adds to the ease of commuting. (id:61215)
115 - 255 The Donway W
Toronto, Ontario
Welcome To This Spacious Two Bedroom And Two Bathroom Condo On The Ground Floor In The Sought After Village Mews. Nestled In The Heart Of Don Mills And Lawrence. Features Wall To Wall Windows Throughout With Stunning Views. This Corner Suite Provides Enhanced Privacy And A Magnificent Floor Plan Spanning 1376 Square Feet. Enjoy A Bright And Welcoming Living And Dining Area. Large Kitchen With Window. Spacious Primary Bedroom Boasts An Oversized Walk-In Closet And 4 Pc Ensuite. Large Second Bedroom With Double Closet. Ensuite Laundry. Maintenance Fees Include High Speed Internet And Cable. The Village Mews Offers Beautifully Landscaped Park Like Grounds That Are Meticulously Maintained, Sparkling Waterfalls And Fountains, A Garden Pavilion Party Room And Outdoor Patio. Great Location. Ideally Situated Within Walking Distance To The Shops At Don Mills, Best Restaurants, Banks, Library, Parks And Scenic Trails. Easy Access To DVP, 401. This Prime Location Truly Has It All. (id:61215)
180 Blake Street
Barrie, Ontario
Location, Location...Beautifully renovated 1-bed 1-bath front-end unit in a prime location! This unit features a full-length porch across the front of the house, to sit and enjoy the lake views. Home features stainless steel appliances, with granite countertops, laminate flooring, and in-suite laundry with one parking spot. Just steps from the lake, close to shopping, walking trails, public transit, etc! You do not want to miss out on this beautiful home! ($2200 Rent + Hydro) + 50% of water and Heat (id:61215)
701 - 36 James Street S
Hamilton, Ontario
Step into a timeless piece of Hamilton's history at the prestigious Pigott Building (circa 1929), located in the heart of downtown at Main & James. This beautifully designed 2-bedroom condo (converted to 1+ den) provides a seamless blend of old-world charm and contemporary style, making it ideal for professionals, creatives, and urban lifestyle seekers. Upon entry, the sun-filled living space greets you with stunning city and escarpment views, accentuated by large windows that bathe the home in natural light. The open concept living, dinning, and kitchen area features a modern, neutral palette, stainless steel appliances, and a convenient breakfast bar, perfect for casual dinning or entertaining. The spacious primary bedroom provides comfort and privacy, while the versatile den/home office grants flexibility for remote work or creative use. A 4-piece bath, in-suite laundry (with a stylish barn door enclosure), and ample storage complete the thoughtfully designed interior. Building amenities include a party room with billiards, a well-equipped gym, and secure underground parking with a private storage locker. With a Walk Score of 98., you are mere steps from GO Transit, major bus routes, the Hamilton Farmers' Market, shopping, and a dynamic selection of restaurants, cafes, and entertainment venues. Don't miss this opportunity to own a piece of Hamilton's history while enjoying the convenience of modern urban living. (id:61215)
14 Julie Court
London South, Ontario
READY TO MOVE IN - NEW CONSTRUCTION ! The Montana functional design offering 2154 sq ft of finished living space. This impressive home features 3 bedrooms, 2.5 baths, finished rec room (WALK OUT basement ) . Ironstone's Ironclad Pricing Guarantee ensures you get: 9 main floor ceilings Ceramic tile in foyer, kitchen, finished laundry & baths Engineered hardwood floors throughout the great room Carpet in main floor bedroom, stairs to upper floors, upper areas, upper hallway(s), & bedrooms Hard surface kitchen countertops Laminate countertops in powder & bathrooms with tiled shower or 3/4 acrylic shower in each ensuite Stone paved driveway Visit our Sales Office/Model Homes at 999 Deveron Cr for viewings Saturdays and Sundays from 12 PM to 4 PM. Pictures shown are of the model home. (id:61215)
19 Golf Woods Drive
Grimsby, Ontario
STATELY, CUSTOM BUILT 4 BEDROOM ENERGY EFFICIENT HOME - over 2600 square feet. This executive home is located at Golf Woods on the Green in prestigious cul-de-sac across from park and by the Grimsby Bench Nature Reserve & Bruce trail. The gracious foyer welcomes you to this exceptional home with open-concept design, high ceilings & large windows to bring in the light. Updated kitchen with new soapstone countertops (2022), island & newer appliances. The family room is open to kitchen with gas fireplace. Sunroom with vaulted ceiling overlooks the gardens & escarpment views. The dramatic staircase leads to loft and four spacious bedrooms. The primary bedroom suite enjoys fabulous escarpment views. Updated ensuite bath with granite counters feels like a spa. Walk-in closet. OTHER FEATURES INCLUDE: NEW SOLAR SYSTEM INSTALLED IN 2023 (cost $35,000). Newer roof shingles, new heat pump installed in 2023 using gas furnace only as backup in hybrid heat system. Electric Vehicle charging system added in garage in 2018. Main floor laundry, washer/dryer (new 2018), c/air, c/vac, garage door opener. Custom window treatments, fridge in garage. 2 1/2 baths, hardwood floors, garden shed. The lush backyard oasis with escarpment views has large patio for family gatherings. This energy-efficient one-owner home shows pride of ownership throughout! Near QEW access making commuting easy! Walking distance to new hospital, YMCA, schools and short, 5 minute drive to wineries, golf courses & fine dining. An elegant home that is a pleasure to show! (id:61215)
6 - 1455 O'connor Drive
Toronto, Ontario
Welcome To The Westview at Amsterdam, An Upgraded Brand New Luxury Condo Townhome In Central East York. Close To Schools, Shopping and Transit. This Beautiful 2 Bedroom Plus Main Floor Den Offers 1,325 Sq Ft Of Interior & 2 Private Balconies PLUS Private Roof Terrace Totalling 470 Sq Ft Of Outdoor Space. Balconies on each level. Complete With Energy Efficient Stainless Steel: Fridge, Slide-In Gas Range, Dishwasher & Microwave Oven/Hood Fan. Stackable Washer/Dryer. Amenities Include A Gym, Party Room And Car Wash Station. Features & Finishes Include: Contemporary Cabinetry & Upgraded Quartz Countertops and Upgraded Waterfall Kitchen Island. Quality Laminate Flooring Throughout W/ Upgraded Tiling In Bathrooms Upgraded Tiles In Foyer. Smooth Ceilings. Chef's Kitchen W/ Breakfast Bar, Staggered Glass Tile Backsplash, Track Light, Soft-Close Drawers & Undermount Sink W/ Pullout Faucet. The parking and locker are not included. Parking is available for purchase. (id:61215)
12 - 1455 O'connor Drive
Toronto, Ontario
Welcome To The Victoria at Amsterdam, An Upgraded Brand New Luxury Condo Townhome In Central East York. Close To Schools, Shopping and Transit. This Beautiful 2 Bedroom Plus Main Floor Den Offers 1,330 Sq Ft Of Interior & 435 Sq Ft Of Outdoor Space, including balconies on each level and a spacious rooftop terrace-perfect for entertaining or unwinding. Complete With Energy Efficient Stainless Steel: Fridge, Slide-In Gas Range, Dishwasher & Microwave Oven/Hood Fan. Stackable Washer/Dryer. Amenities Include A Gym, Party Room And Car Wash Station. Features & Finishes Include: Contemporary Cabinetry & Upgraded Quartz Countertops and Upgraded Waterfall Kitchen Island. Quality Laminate Flooring Throughout W/ Upgraded Tiling In Bathrooms Upgraded Tiles In Foyer. Smooth Ceilings. Chef's Kitchen W/ Breakfast Bar, Staggered Glass Tile Backsplash, Track Light, Soft-Close Drawers & Undermount Sink W/ Pullout Faucet. The parking and locker are not included. Parking is available for purchase. (id:61215)

