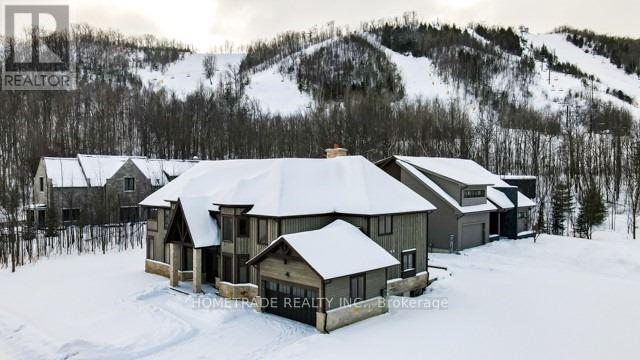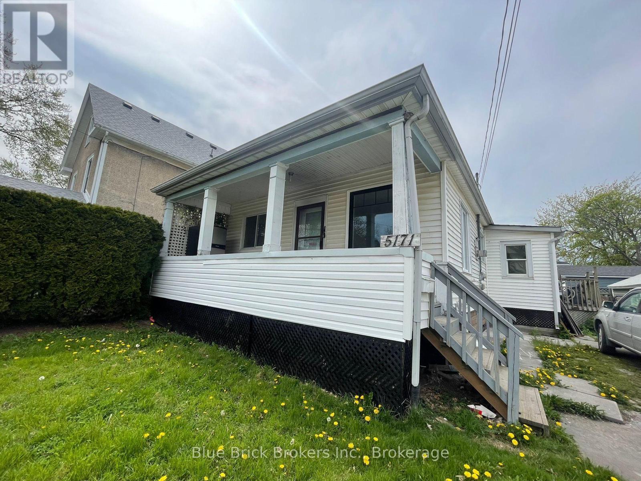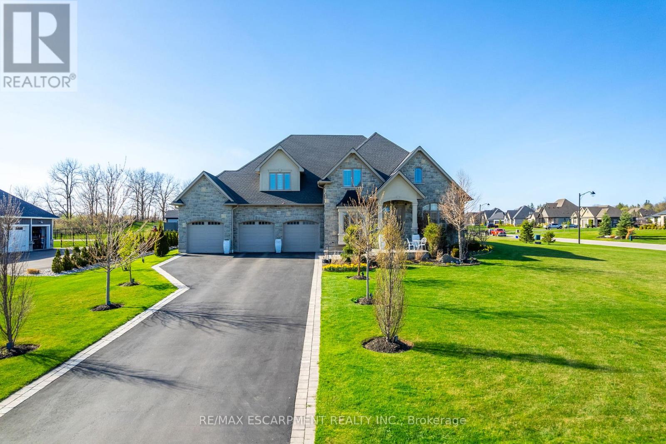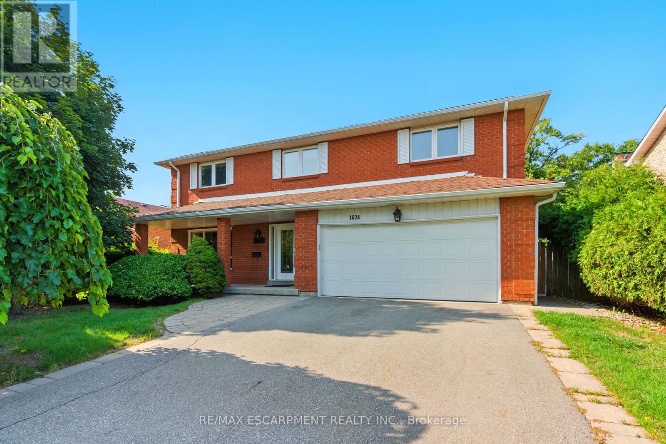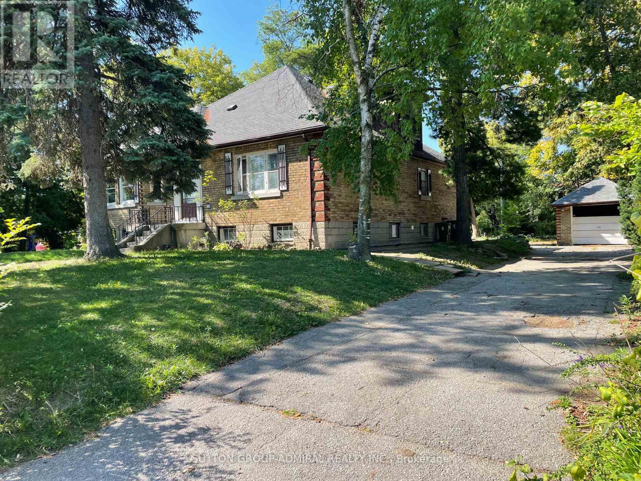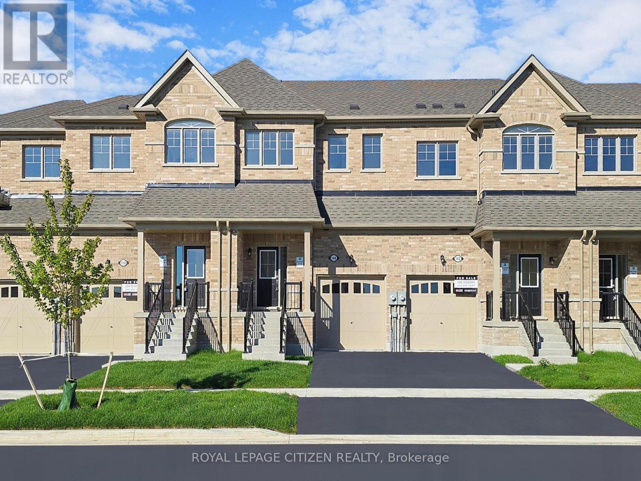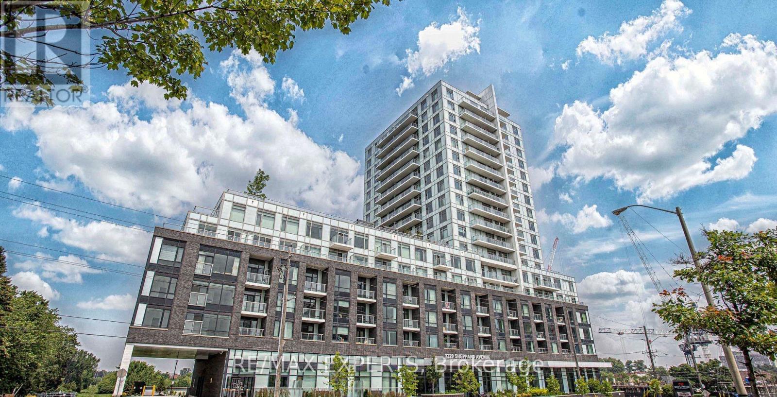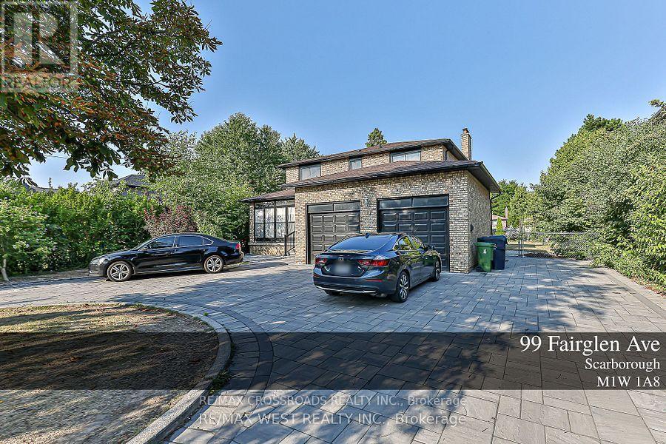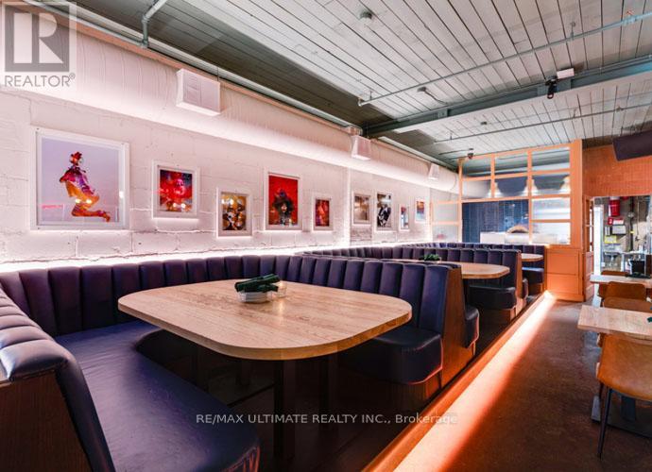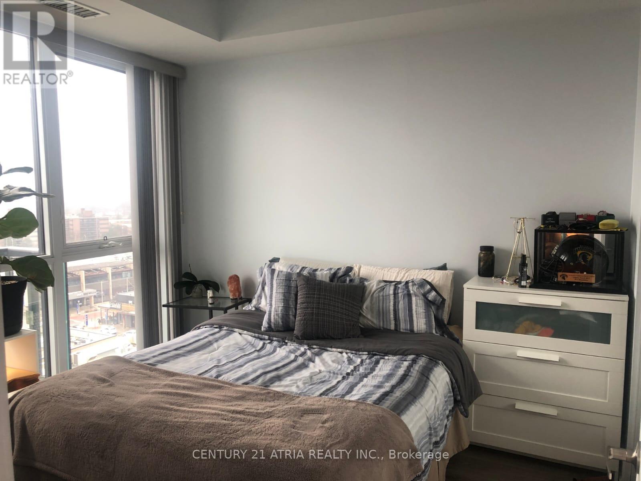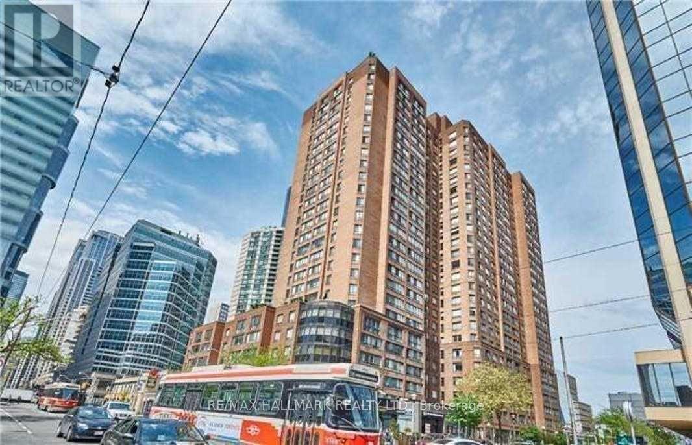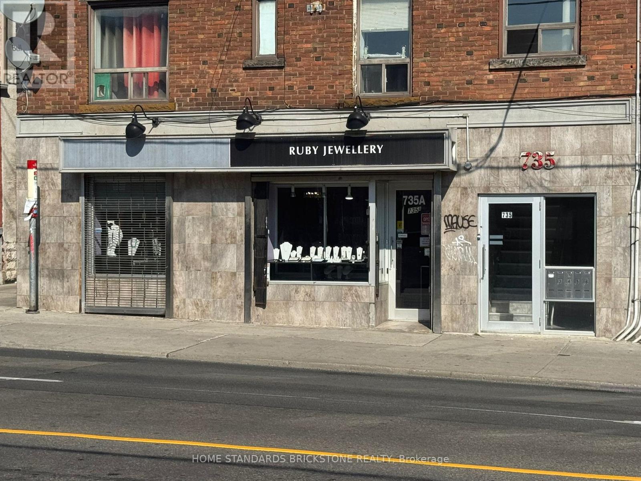Team Finora | Dan Kate and Jodie Finora | Niagara's Top Realtors | ReMax Niagara Realty Ltd.
Listings
102 Hemlock Court
Blue Mountains, Ontario
SKI SEASON RENTAL IN BLUE MOUNTAINS.Welcome Home To The Alta Community At The Base Of Alpine Ski Club! Blue Mountains Features A True Slope Lifestyle. This Executive Home Boasts Over 5000 Finished Sqft Of Luxurious Living Space With 2 story ceiling heights in the family room, kitchen and primary bedroom, And A Wood Stone Fireplace The Perfect Place To Cozy Up After A Day On The Ski Hills.. The Party Sized Kitchen Features Jenn Air SS Appliances Including Gas Oven, Wine Cooler And A Fantastic 6'x12' Island. The Main Floor Primary Suite Comes Complete With A Spa Like 5 Pc Bath, Infra-red Sauna, And Private 2nd Level Office Area w/ Balcony. 3 Additional Bedrooms Can Be Found On The 2nd Level, Each With Their Own Gorgeous Full Ensuites. Bedroom 2 features huge balcony overlooking mountains slopes, bedroom 3 has generous W/I closet. (id:61215)
Upper Level - 5171 Mcglashan Crescent
Niagara Falls, Ontario
Welcome to 5171 McGlashan Cres, a charming 2-bedroom detached bungalow ideally located in the heart of Niagara Falls! This main-level unit offers comfortable living just minutes from the world-famous Niagara Falls and is within walking distance to a major shopping mall and all essential amenities. Enjoy two dedicated parking spaces with additional guest parking available on the driveway. The basement is rented to a quiet tenant with a separate private entrance from the backyard, ensuring privacy for all. Tenant responsible for 70% of utilities. Dont miss this opportunity to live in a well-maintained home in a prime location (id:61215)
10 Harper Boulevard
Brantford, Ontario
This exquisite custom-built residence showcases refined elegance across 6 bedrooms and 7 bathrooms, set on a professionally landscaped 1-acre lot in a prestigious enclave of homes. Step inside to discover soaring 10 ceilings on the main level accentuated by pot lights and elegant California shutters throughout. The gourmet kitchen is open to the grand great room which showcases a coffered ceiling and a sleek electric fireplace. Designed with the home chef in mind, the kitchen features premium finishes and an expansive workspace, ideal for entertaining and everyday living. The formal dining room is accented with classic wainscoting, creating a refined setting for hosting memorable dinners. The main-level primary suite is a true retreat, featuring a luxurious ensuite bathroom designed for relaxation and comfort. A custom oversized walk-in closet with built-in organizers combines luxury with everyday functionality. Nearby, a second bedroom provides additional sleeping quarters and a walk-in closet, ideal for guests or multigenerational living. Upstairs, a spacious family room highlighted by a cozy gas fireplace creates a welcoming gathering space perfect for relaxing. This inviting lounge seamlessly connects to two generously sized bedrooms, each with its own private ensuite bathroom and walk-in closet, ensuring comfort and privacy for family or guests. The fully finished basement is thoughtfully designed for entertaining and everyday living. It features a sleek wet bar, a spacious recreation area, a dedicated home gym and two additional bedrooms, each paired with a full bathroom. This level offers exceptional versatility, comfort and modern convenience. Outdoors, experience resort-style living with a sparkling inground heated saltwater pool, covered patio with built-in BBQ, irrigation system and ample space for entertaining. With a spacious triple car garage and every amenity thoughtfully designed, this is a home that truly has it all. RSA. LUXURY CERTIFIED. (id:61215)
1624 Gallant Drive
Mississauga, Ontario
Experience timeless elegance in one of Mississauga's most sought-after neighbourhoods. Nestled in the exclusive Lorne Park community, this beautifully renovated and thoughtfully updated home offers approximately 2,700 sq. ft. of stylish living space, featuring 4+1 bedrooms and 4bathrooms. Enjoy spacious principal rooms, including formal living and dining areas, an inviting family room with hardwood flooring, a cozy fireplace, and walkout to a large deck and a fully fenced backyard oasis complete with a putting green for relaxed outdoor enjoyment. The upgraded eat-in kitchen boasts granite countertops and stainless steel appliances, perfect for family meals or entertaining guests. Upstairs, discover four generous bedrooms, including a large primary suite with a walk-in closet and a private 4-piece ensuite. A rare blend of classic charm and modern comfort, all in a prime Lorne Park location. (id:61215)
2 Botfield Avenue
Toronto, Ontario
4 + 3 Bedrooms Detached Home In Bloor W & Kipling Area, Extra Wide Lot (90' X 110'). Great Investment in Highly demanded area. Possible Redevelopment option with Lot Severance (check with municipality). Property is Vacant but Rentable with 2 separate units (some TLC needed) .Investors with Vision are Welcome. Close by to Islington City Centre, TTC and Go Station.Restaurants, Shopping centers, Parks, Places Of Worship, Schools in walking Distance. Major HWYS and Pearson Airport Close by. (id:61215)
146 North Garden Boulevard
Scugog, Ontario
Welcome to The Ashcombe by Delpark Homes a stunning new-build townhome located in a highly sought-after Port Perry neighbourhood. This 1,559 sq. ft. residence in Block 75-3 features 3 spacious bedrooms and 2.5 modern bathrooms, thoughtfully designed for contemporary living. Enjoy the comfort and functionality of an open-concept main floor, perfect for entertaining or relaxing with family. The kitchen flows seamlessly into the living and dining areas, offering a bright and inviting atmosphere. Upstairs, retreat to a large primary suite with a walk-in closet and ensuite bath. Located close to top-rated schools, parks, shopping centres, and scenic waterfront trails, everything you need is just minutes away. With easy access to major highways, commuting is a breeze. Don't miss this rare opportunity to move into a brand-new, move-in ready home without the long wait The Ashcombe is the perfect blend of location, design, and convenience. (id:61215)
208 - 3220 Sheppard Avenue E
Toronto, Ontario
Welcome To East 3220 Condos. This condo features 2 Bedrooms and 2 Baths with over 863+ SQFT of living space. Walk-In Closet in bedrooms, Laminate Flooring Throughout, Modern Kitchen with Stainless Steel Appliances, Bright & Spacious. Building amenities Include 24 Hrs Concierge, Gym, movie room, Meeting Room, Visitor Parking, Guest Suite, Rooftop Terrace. Located close To Public Transportation, Highway 401 & 404, Schools & Malls. (id:61215)
Lower - 99 Fairglen Avenue
Toronto, Ontario
Entrance To The Lower Level From The Garage With An Additional Set Of Laundry & Kitchen Appliances. Situated in a sought-after area with excellent school districts, transit, shopping, and highway access nearby, it's the perfect blend of convenience and luxury. Don't miss the opportunity (id:61215)
788 King Street W
Toronto, Ontario
Beautifully Designed Restaurant Available on King With Top Of The Line Equipment Including A Pizza Oven, Wine Room & Lot's Of Refrigeration. Transferable Liquor License For 174 Inside & 23 On the Front Patio. Suitable For All Kinds Of Cuisine. Priced To Sell On King St. W In Downton TO. PLEASE DO NOT GO DIRECT & SPEAK WITH STAFF. (id:61215)
1016 - 99 The Donway Street W
Toronto, Ontario
Welcome to 99 The Donway West Refined Living in the Shops at Don Mills. Discover the perfect blend of modern elegance and urban convenience in this beautifully appointed 1-Bedroom residence at 99 The Donway West, one of North York's most desirable addresses. This stylish condo offers thoughtfully designed interiors, upscale finishes, and a lifestyle that seamlessly balances comfort and sophistication. Step inside to find a bright, open-concept living space highlighted by floor-to-ceiling windows that fill the unit with natural light and provide stunning views of the surrounding community. The well-proportioned living and dining area flows effortlessly, creating a welcoming environment ideal for both entertaining and relaxing. The modern kitchen is as functional as it is sleek, featuring stainless steel appliances, custom cabinetry, and elegant stone countertops. Whether you're preparing a quick meal or hosting friends, this space offers everything you need in a contemporary home. The bedroom retreat provides a peaceful escape from the vibrant city life outside your door. With ample closet space and oversized windows, it offers both comfort and practicality. A spa-inspired bathroom with modern finishes enhances the homes sophisticated design, offering a private place to relax and refresh. Beyond your suite, residents at 99 The Donway enjoy an exceptional array of first-class amenities, including a fully equipped fitness centre, stylish party room, theatre room, rooftop terrace, and 24-hour concierge service. Every detail of the building has been designed to elevate your daily living experience. The location is truly unmatched. Nestled in the heart of Shops at Don Mills, you're just steps away from an exciting mix of boutique shopping, gourmet dining, and vibrant entertainment options. Enjoy your morning coffee at one of the many cafés, explore designer shops, or dine at some of Toronto's most acclaimed restaurants - all just an elevator ride away. (id:61215)
2215 - 633 Bay Street
Toronto, Ontario
Location, Location, Location! Discover This Prestigious 'Horizon On Bay' Downtown Unit With Unobstructed Views & Direct Access To Torontos Best. Ideally situated in the heart of the city, the Toronto PATH system begins just across the street through Atrium on Bay, while Dundas Subway Station is only steps away. Surrounded by the Eaton Centre, Yonge-Dundas Square, hospitals, universities, libraries, theatres, and parks, the location is unmatched for convenience and lifestyle. Perched on the 22nd floor, this one bedroom plus large private den showcases expansive picture windows that flood the suite with natural light. Step inside to an inviting open-concept living and dining area, perfect for entertaining or relaxing after a busy day in the city. The spacious eat-in kitchen features elegant marble countertops and ample cabinetry, blending function and charm. Retreat to your serene bedroom or enjoy the versatility of the oversized den, ideal as a home office, reading lounge, or guest space. Includes: All existing electrical light fixtures, all window coverings, fridge, stove, built-in dishwasher, washer & dryer. Horizon on Bay residents enjoy resort-style amenities such as a rooftop terrace with hot tub & BBQ, indoor pool, sauna, hot tub, squash court, fitness centre, guest suites, visitor parking, and 24-hour concierge/security. Maintenance fees cover nearly all utilities including hydro, heat, and water. Single family residence, No Smoking, No Roommates and Pet restrictions. Parking can be purchased separately. Experience a vibrant urban lifestyle in one of Torontos most connected locations. Dont miss this opportunity to live, work, and play in the heart of it all! (id:61215)
735 Dufferin Street
Toronto, Ontario
Highly busy traffic street with corner of Dufferin and College St. Bus stop in front of store. Conveniently Located With Close Access To TTC. Surrounded With many other retailers nearby Dufferin showing mall. No food related business, Many walking customers. Please don't miss this exceptional opportunity to establish your business in Toronto's most vibrant high-traffic retail corridor. (id:61215)

