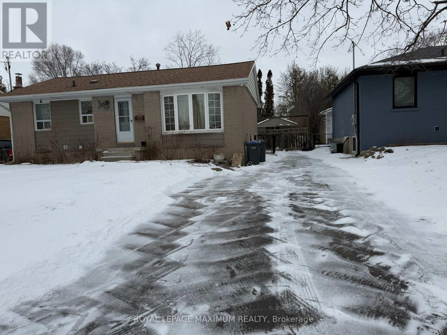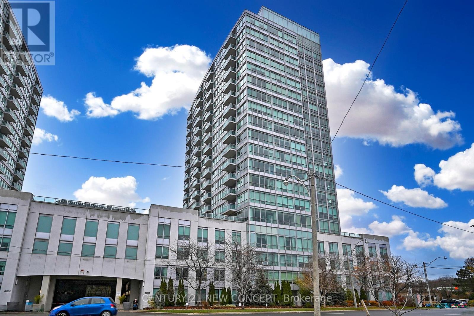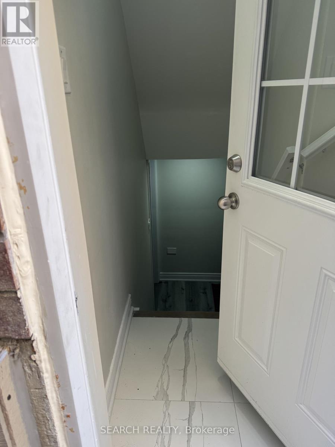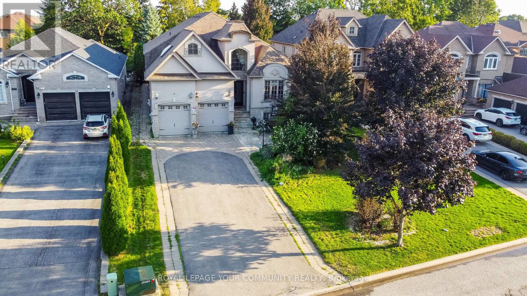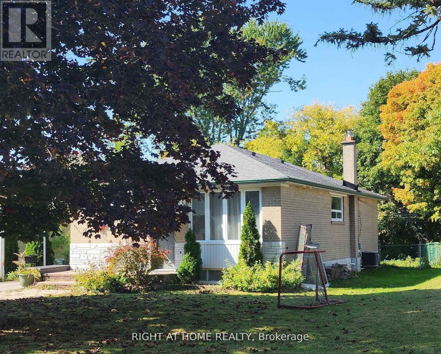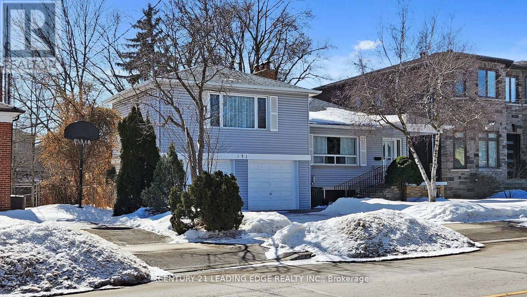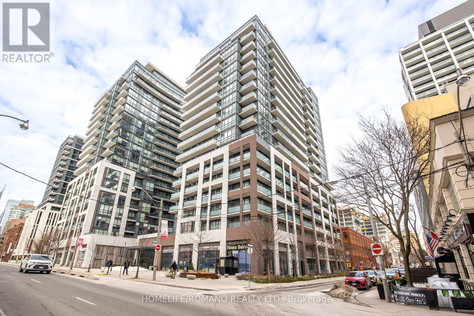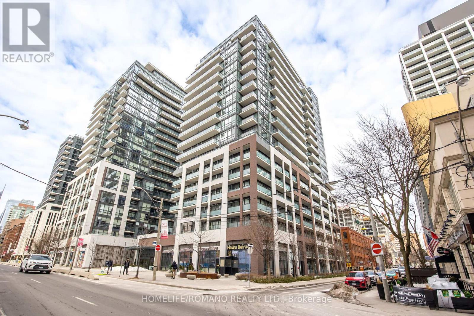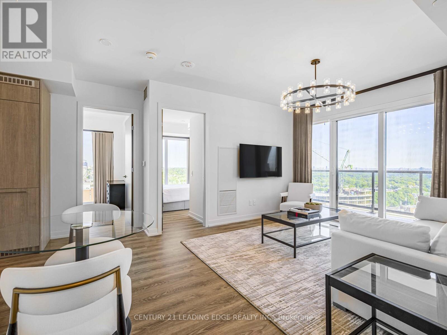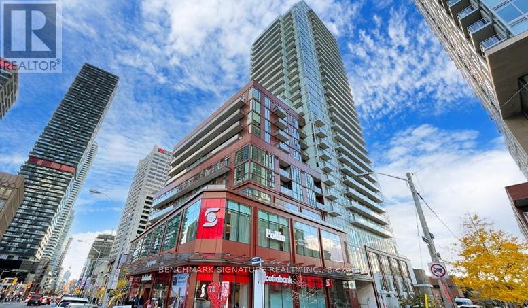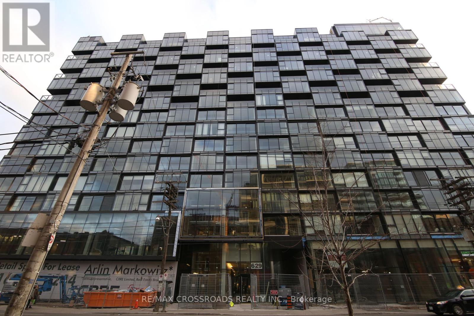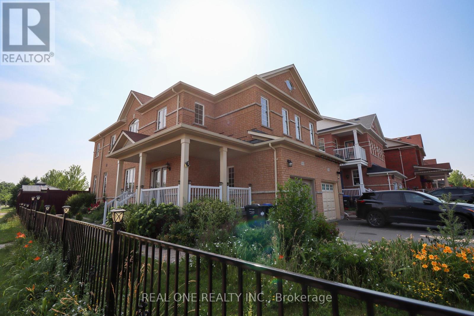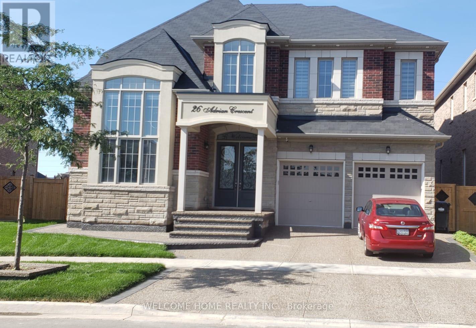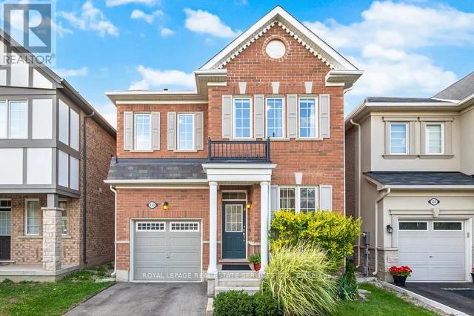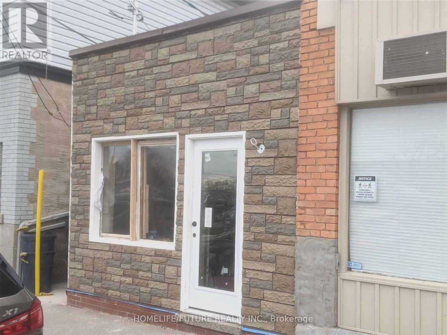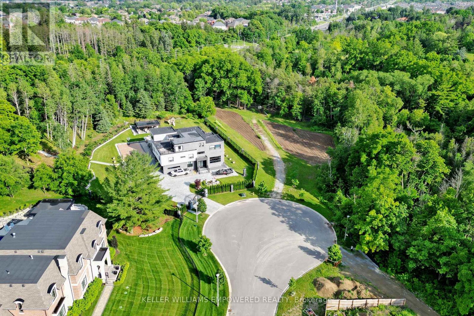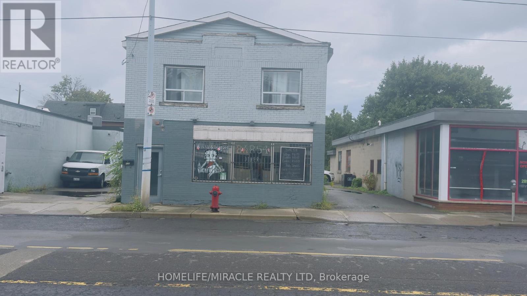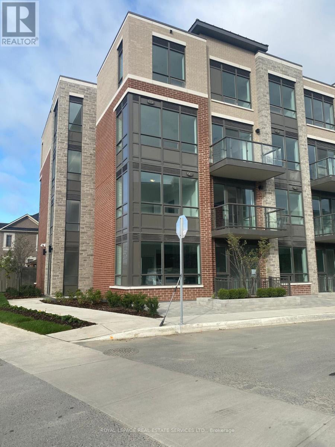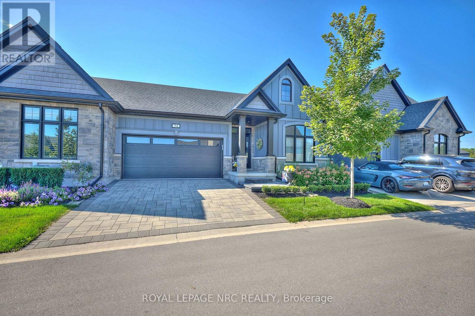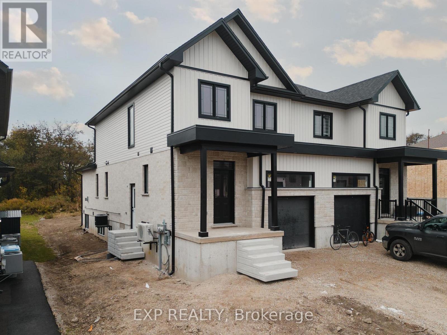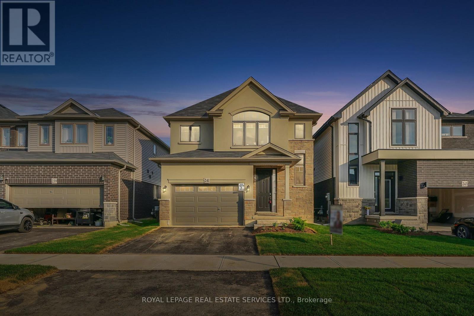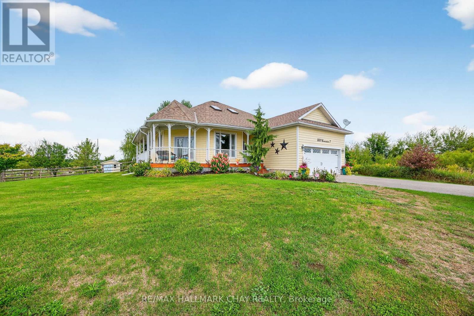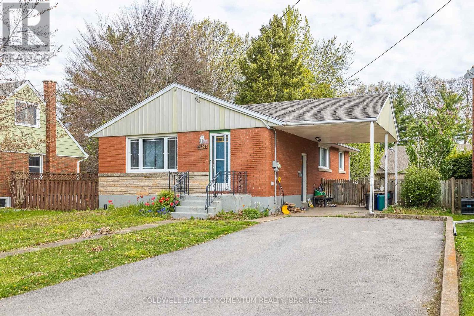Team Finora | Dan Kate and Jodie Finora | Niagara's Top Realtors | ReMax Niagara Realty Ltd.
Listings
Upper - 5 Lawrence Crescent
Brampton, Ontario
Bright and spacious 3-bedroom, 1-bath main-level unit in a well-maintained detached bungalow. This upper-level rental offers a functional layout with large principal rooms, an open-concept living and dining area, and a full-sized kitchen with ample cabinetry and counter space. Enjoy the comfort of a clean, updated interior with private entrance, shared use of backyard, and exclusive driveway parking. Ideal for a small family, professional couple, or responsible tenants seeking a quiet residential setting. Located in a family-friendly neighbourhood, close to schools, parks, public transit, shopping, and other amenities. (id:61215)
32 Michelangelo Boulevard
Brampton, Ontario
Amazing Gated Castlemore Dream Home On Approximately 2.3 Acre Estate Lot With A Custom 5 Car Garage!! Hidden Value of *** Around $350K - $450K payout*** from City on widening of McVean Road (Happening potentially in 2026 - check with city) No effect on property as minor strip of land required from edge of backyard only. Upgraded/Updated Throughout Finest With Only The Best Materials. Grand Porch & Foyer With Crown Moulding. Huge Formal Rooms Throughout, Including A Master-Chef's Gourmet Kitchen With Granite Counter. Gleaming Hardwood Floors, Around 30Min To Downtown Toronto,15 Min To Pearson Airport! Sewer connection with city available( If Requested ) And Septic Tank Both On Property. (id:61215)
704 - 1900 Lake Shore Boulevard W
Toronto, Ontario
Welcome To The Park Lake Residences, Located At South Parkdale At West-End In The High Park Area. This 575 sq ft Light- Filled Luxury Condo has Spectacular Lake Views & Sunsets! This impressive One Bed Suite Offers Open Floor Plan. Features Open Concept Living/Dining Room. The Living And Bedroom Have Full-Length Windows With A Magnificent View Of The Lake. Within Walking Distance To The Martin Goodman Trail. Enjoy The Beach And Cycling On Trails And Summer Festivals. On The 24 Hr. Queen Streetcar Line And The Ttc Is At The Doorstep. 9 Foot Ceilings! Floor To Ceiling Windows! Rich Dark Hardwood Floors! Open Concept Kitchen With Granite Counter & Stainless Steel Appliances! (id:61215)
Basement - 19 Manzanita Crescent
Brampton, Ontario
This legal basement apartment offers a private entrance for both privacy and convenience. Separate Private entrance with separate washer, dryer. One Drive way Parking included. Tenant to share 30% of utilities. Minutes to Mount Pleasant station. Bus stop closeby and the bus takes you to Mount pleasant station directly. Lots of Amenities. Water filtration and Softener System. Close to plaza and grocery shops, walk-in clinic. Semi Furnished option available conveniently with a TV, 2 Sofa chairs and a queen mattress. Ideal for couple and working professionals (id:61215)
95 Naughton Drive
Richmond Hill, Ontario
Rare Opportunity Prestigious Custom-Built Home on a Massive 50 Ft x 209 Ft Lot! Nestled on a quiet cul-de-sac and surrounded by multi-million-dollar custom homes, this one-of-a-kind residence combines distinguished charm, elegance, and breathtaking curb appeal.Mature trees frame the property, creating a private and prestigious setting that is truly exceptional.A grand custom entry door opens to an awe-inspiring foyer with soaring ceilings that set the tone for the luxurious living spaces beyond. The main floor boasts 10-foot ceilings with waffled detailing, accented bulkheads, and plaster crown moldings. The newly renovated chefs kitchen is complete with built-in JennAir stainless steel appliances, dual sinks, a custom backsplash, a tailored grand island, and built-in wine storage with a wine fridge. The spacious main-floor primary suite features a spa-inspired five-piece ensuite with heated floors. Modern upgrades include a newer AC and furnace (2023) and a Tesla EV charger in the garage, while the third floor offers a loft space ideal for additional storage.The lower level provides an oversized, open-concept three-bedroom apartment with large windows, nine-foot ceilings, and a separate laundry, expanding the living space to nearly 6,000square feet. Hydronic heated floors are installed (as-is, unused in recent years), adding another touch of comfort and quality.The backyard is a true oasis with a saltwater pool and hot tub, fully landscaped grounds, and a sprinkler system (as-is). Private seating areas create the perfect atmosphere for entertaining family and friends, complemented by the convenience of a three-piece outdoor bath.Enjoy what this gorgeous home has to offer your family and friends ! (id:61215)
Bsmt - 36 Child Drive
Aurora, Ontario
Bright And Spacious basement apartment In High Demand Aurora Highlands. Open Concept Layout... Newer kitchen with quartz countertops, central island and lot of cabinets. Newer laminate floor throughout, new pot lights. Extra isolation. 1 Parking Included. No Smoking Or Vaping )!!!, No Dogs!!! (baby in the house) The Tenant Pays 1/3 Of Utilities. Photos taken from the previous listing. The fridge is upgraded. (id:61215)
Basement - 131 Florence Street
Toronto, Ontario
This bright and spacious fully furnished Basement with separate entrance and laundry fully furnished 2 bedroom,1-bathroom detached home. Standout features: Prime Location: Situated In the heart of North York, it offers easy access to the Sheppard-Yonge TTC station and Highway 401,making commuting a breeze.The Basement features large kitchen and an open-concept over looking living room, all laminate floors with above ground windows, creating a bright and inviting space.The 2 bedrooms are generously sized with bright above ground windows, ensuring plenty of natural light. Convenient Amenities: Just steps away from Whole Foods, Longos, shops, parks, schools, and more, offering everything you need within walking distance. This home seems perfect for anyone looking for a well-located, versatile, and move-in-ready property in North York! (id:61215)
B34 - 462 Adelaide Street E
Toronto, Ontario
Parking Space Available For Sale. An Ideal Option For Those Who Require Parking In The Building Or Surrounding Area. Buyer Does Not Need To Be A Resident Of The Building. Easy In And Out Access. (id:61215)
B31 - 462 Adelaide Street E
Toronto, Ontario
Parking Space Available For Sale. An Ideal Option For Those Who Require Parking In The Building Or Surrounding Area. Buyer Does Not Need To Be A Resident Of The Building. Easy In And Out Access. (id:61215)
2606 - 771 Yonge Street
Toronto, Ontario
Luxury Furnished Yorkville Residence Boutique Building. Experience upscale living in the heart of Yorkville with this stunning 3-bedroom, 2-bathroom corner suite. Perfectly situated just steps from world-class boutiques, top-rated restaurants, the Royal Ontario Museum, and the University of Toronto, this residence blends convenience with refined elegance. Featuring a sleek open-concept layout, the home showcases modern finishes, designer lighting, and a curated luxury furniture package; making it truly turn-key. Expansive north-east facing windows flood the space with natural light while offering wraparound city views. Enjoy a spacious balcony ideal for relaxing above the vibrant Yorkville streetscape. Every detail, from the stylish kitchen to the spa-inspired bathrooms, has been designed with comfort and sophistication in mind. This boutique building provides the exclusivity and intimacy rarely found in downtown living, offering residents a private and serene escape in Torontos most prestigious neighbourhood. (id:61215)
2902 - 33 Helendale Avenue
Toronto, Ontario
Welcome to Whitehaus Condos in the heart of Yonge & Eglinton! This bright and spacious corner unit features 2 bedrooms + den, 2 full baths, and two private balconies, one off the living room and one from the primary bedroom. Enjoy unobstructed high-floor views, floor-to-ceiling windows, and a functional layout with modern finishes throughout. The den offers flexibility for a home office or guest space. Includes 1 underground parking spot. Steps to TTC, future Eglinton LRT, top-rated schools, restaurants, shops, and everything Midtown has to offer. A must-see! (id:61215)
720 - 629 King Street W
Toronto, Ontario
Welcome to Thomson Residences in the lovely and trendy King West community located steps to TTC, Restaurants, lounges, bars, groceries, and much more. This lovely unit has floor to ceiling windows with a large juliet balcony, the kitchen has built in appliances and a lovely open concept style. 24 hours concierge security, fitness centre, party room, and more (id:61215)
4302 Trail Blazer Way
Mississauga, Ontario
Stunning Spacious Semi Detached in High Demand Area, Back To Park. This Gorgoues House has been Renovated Top To Bottom Inside And Out! Extensive Landscaping Front, Side And Backyard, Beautiful Gazebo, Nice Stone Patio, Practical Garden Shed, Lovely Use of Wrought Style Fencing. Open Concept Design On Main Floor, Upgraded Laminate Floors Throughout, Gourmet Kitchen, Stainless Steel Appliances, Loads of Natural Light, Second Floor 3 Sun Splashed Bedrooms Plus A Media/Ent (Can Convert To 4th Bedroom), Primary With A Spa Like 5 PC Ensuite, Fully Updated, Enjoy Soaking in the Stand Along Tub, W/I Closet, 2nd & 3rd Bedrooms Come With Built In Closets, Laminate Flooring And Upgraded Light Fixtures. Basement Has Been Professionally Finished, Open Concept "L" Shaped Recreation Room, Practical 3 PC Bathroom, Separate Laundry Room, Spacious Cold Room. Steps To Schools, Park, Grocery Shopping, Close To Square One And Hwy. (id:61215)
26 Adrian Crescent
Brampton, Ontario
Fully Upgraded!! Absolutely Gorgeous Luxurious Ravine Lot Almost 7000 Sqft Of Living Space , 6Br (5Br Upstairs and 6th Bedroom with Washroom Ensuite on the MainFloor) +3 B/R(Bsmt) + 3Washroom(Bsmt) + 2 Living(Bsmt), W/O Bsmt Backing Onto Ravine! Open Concept Detached In Premium Neighborhood Of Credit Ridge Valley. Gorgeous Pie Shape Lot W/Brick& Stone Exterior. Custom Kitchen Professionally Designed W/ Granite Counters, Extra Large Island. Built-In High-End Appliances & Customized Pantry!! Tons Of Upgrades Include 20Ft Ceiling Foyer, 13Ft Den(Main Floor) & 10 Ft Ceiling On The Main Floor With 8 Ft Doors On Main And 9ft Ceiling second floor with 8foot Doors!!, Pot Lights. Ravine Lot. Professionally Finished Walkout Legal Basement. (id:61215)
133 Hatt Court
Milton, Ontario
Welcome to 133 Hatt Court in MiltonThis stunning 4-bedroom, 3-washroom detached home offers the perfect blend of style, comfort,and functionality for modern family living.Step inside to find a freshly painted interior, enhanced with pot lights in the living room,dining room, and basement, creating a bright and inviting atmosphere. The spacious main levelfeatures an open-concept layout, ideal for entertaining and everyday living, complemented bystainless steel kitchen appliances.The highlight of this home is the recently finished basement, designed with sound insulationand ceiling speakers with multiple zones, perfect for movie nights, music lovers, or familygatherings.With 4 generous bedrooms, including a comfortable primary suite, and 3 well-appointedwashrooms, this home is built for both relaxation and convenience.Located in the family-friendly Ford neighborhood, youll enjoy close proximity to top-ratedschools, parks, shopping, and transit.Dont miss this move-in ready home with premium upgrades book your showing today!*Buyer to check and confirm all dimensions and property tax* (id:61215)
17 Albert Street W
Thorold, Ontario
The Perfect Commercial Space In Downtown Thorold. This Unit Comes With Pot Lights, A/C, 4Only).Utilities Except For Hydro. Zoned For Many Uses and Is A Perfect Location For Service Oriented Piece Washroom, One Room With Closet. Street Parking Is Available. The Rent Includes TMI. Tenant Is Responsible For Snow Removal (In Front Of The Store Businesses Such As Hair Salon, Medical Offices, Spa, Dance Studio, Retail, And Much More. (id:61215)
2 Honey Locust Court
Vaughan, Ontario
Extraordinary Opportunity To Build an exceptional family lifestyle, nestled In The Heart Of Woodland Acres, One Of The GTA's Premium Estate Communities. At 1.895 Acres, this is one of the larger parcels in Woodland Acres. Nestled at the end of the Court, the lot boast an impressive ravine setting surrounded by trees for privacy and shade. Nothing compares to the communal feel and limited road traffic of this exclusive community. Striking Distance From Vaughan, Richmond Hill And Aurora. Endless Possibilities To Create A Home For Modern Living And Effortless Outdoor Entertaining With Vast Landscaped Gardens. St Andrew's College (All Boys), St Anne's School (All Girls), St. Theresa Of Lisieux CHS(Top 10 In Ontario).Maple Downs And Summit Golf Courses And The Renowned Eagles Nest! Mill Pond Park, Lake Wilcox, Elgin Mills Community Centre, Aurora Gateway Centre. Easy Access To Pearson Airport, Both Hwys 400 And 404 To Downtown. (id:61215)
935 Barton Street E
Hamilton, Ontario
Fantastic opportunity to lease approximately 800 sq. ft. commercial space in a prime Hamilton location! This versatile unit features 2 bathrooms, a functional kitchen area, and an open layout suitable for a variety of uses. Enjoy the convenience of 7 dedicated parking spaces, great visibility, and easy accessibility. Ideal for professional offices, retail, service businesses, food services, restaurants or specialty use. Don't miss this chance to establish your business in a growing and vibrant area! (id:61215)
260 - 65 Attmar Drive
Brampton, Ontario
Beautiful Sun Filled 1 Bedroom Suite In High Demand Area Of Brampton (Bordering Vaughan) With 1 Underground Parking and 1 Locker Included. Spectacular View, Open Layout With Laminated Floor, Large Windows, Modern Kitchen With Quartz Countertop. Great Location; Walking Distance To Bus Stop, Easy Access To HWY'S 427, 7, 407 And Shopping. (id:61215)
54 - 154 Port Robinson Road
Pelham, Ontario
RELAX, REST, RESTORE & REPEAT! Maintenance free condo located in 'Lavender Fields' development by Gray Forest Homes in the heart of Fonthill. This beautifully appointed bungalow townhouse offers no rear neighbours and serene views from the enlarged 12 x 16 composite deck with metal railings, with future plans to create a lovely park-like setting across the way. Inside, the main floor opens with soaring 9-foot ceilings and provides everything needed for everyday living, including two bedrooms, two full baths, a great room, dining area, kitchen, and main-floor laundry. With over $100,000 in notable upgrades, this home surrounds you with high-end finishes. The focal point is the great room, with vaulted ceiling and lovely white gas fireplace creating a warm and welcoming atmosphere. The modern kitchen features upgraded cabinetry, LG appliances, quartz countertops, and under-mount lighting - perfect for entertaining. The primary ensuite boasts a tiled glass shower with heated floors, adding a touch of spa-like comfort. Downstairs, the cozy finished basement offers even more space, including a large recreation room, a third bedroom, a flex room, a full three-piece bathroom, and ample storage. Other standout upgrades, wide-plank engineered hardwood flooring, upgraded lighting and hardware throughout, and heated floors in all three full bathrooms. Perfectly located, this home provides easy access to incredible amenities. Nature enthusiasts will enjoy nearby walking trails, with the Meridian Community Centre just minutes away offers two NHL- sized ice rinks, an indoor walking track, two full courts, and adult programs including Brock Fit, spin classes, pickleball, step classes, yoga, and more. Come explore the Niagara Region with famous wineries, shopping, restaurants, grocery stores, and so many other conveniences are all just a stones throw away. Golf lovers will also appreciate being only minutes from two of Niagaras premier courses: Lookout Point and Peninsula Lakes. (id:61215)
139 Pugh Street
Perth East, Ontario
Welcome to 139 Pugh Street A duplex offering flexibility, privacy, and strong investment potential. This property features a functional layout perfect for families or investors. The main unit includes 3 bedrooms and 3 bathrooms, with upscale touches like flat ceilings, a designer kitchen with an oversized island, dual vanity and glass shower in the ensuite, and a spacious walk-in closet. The lower unit offers 2 bedrooms and 1 bathroom, with its own separate entrance and mechanicalsideal for extended family, guests, or tenants. Backing onto forest, you'll enjoy rare backyard privacy in the growing community of Milverton. Compared to similar homes in nearby urban centres, 139 Pugh delivers unmatched space, style, and value. Live in one unit, rent both, or create a multi-generational setupthis home gives you options! (id:61215)
241 Longboat Run
Brantford, Ontario
Modern 3 Bed, 2.5 Bath Home in Sought-After Brantford West! This beautifully maintained home is located in a newly developed and highly desirable neighborhood in Brantford West. Featuring 3 spacious bedrooms, each with large windows that fill the space with natural light, and generous closet space throughout. The primary bedroom offers His & Her walk-in closets and a ensuite with double sinks and a large shower. Enjoy the convenience of a separate upper-level laundry room. This home also includes a 1.5-car garage and an extended driveway that easily fits 2 vehicles. Close to Wilfrid Laurier University, top schools, parks, shopping plazas, and grocery stores. A perfect opportunity for families, professionals, or investors! (id:61215)
5518 Conc 7 Sunnidale Concession
Clearview, Ontario
Welcome to this custom-built raised bungalow, offering nearly 3,000 sq. ft. of beautifully finished living space in the heart of Clearview. Built in 2010, this home combines modern updates with timeless charm, including 9-foot ceilings and a cedar wrap-around porch perfect for relaxing and enjoying the outdoors. The main floor features 3 spacious bedrooms, including a primary suite with walk-in closet and luxurious 5-piece ensuite, plus a 4-piece main bath. The heart of the home is the remodeled 2025 kitchen, showcasing sleek stainless steel appliances, granite countertops, and a functional layout perfect for family living and entertaining. The bright, open main level is further enhanced by new luxury vinyl plank flooring (2025), and offers walk-outs from both the living room featuring a double-sided gas fireplace and the dining room, seamlessly extending the living space onto the cedar wrap-around porch. The fully finished basement provides impressive additional living space with a recreation room, family room, an extra bedroom, a 2-piece bath, and a fully insulated cold storage room ideal for all your seasonal needs. Outdoor enthusiasts will love the location just steps from the new Rails to Trails network. The backyard is a retreat with an above-ground pool featuring a new liner and pump (2024). Additional upgrades include a new dishwasher (2025), sump pump with battery backup (2023), and a double-wide paved driveway (2018).This property is the perfect blend of comfort, updates, and country lifestyle ready to welcome its next family. (id:61215)
6791 O'neil Street
Niagara Falls, Ontario
This solid brick bungalow is located in desirable area near schools, all amenities and highway access. It offers a nice layout with main floor living area with large windows, nicely appointed kitchen, three good sized bedrooms and full bath. The unspoiled basement with separate access can be finished to accomodate an accessory unit or to just expand the living space. Large private fenced yard with plenty of parking makes this a great investment or starter home.Inclusions: (id:61215)

