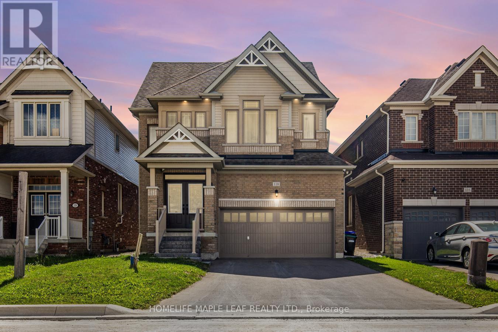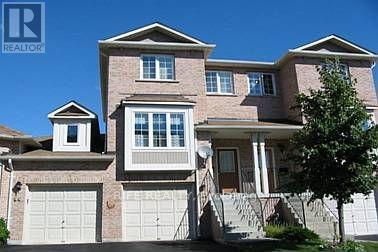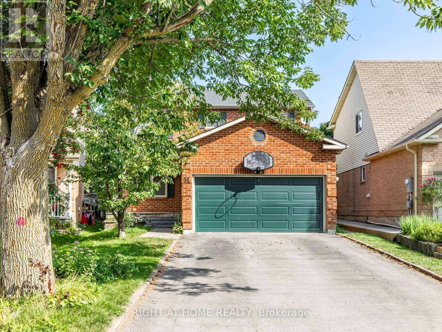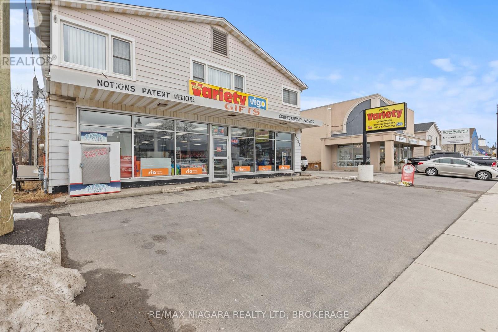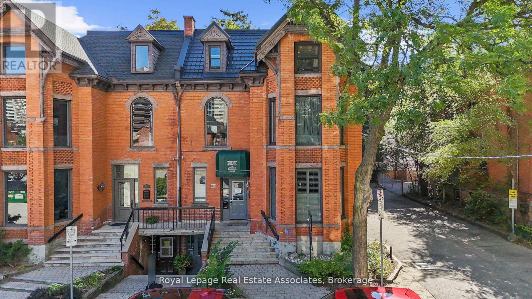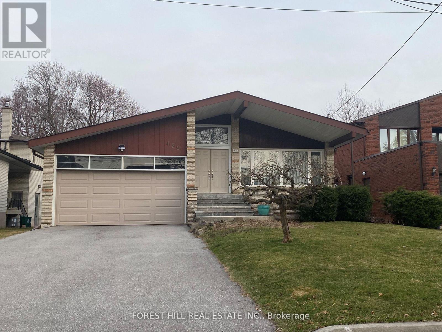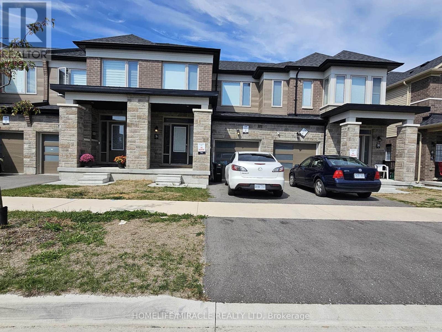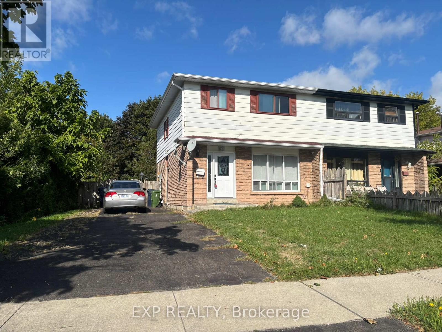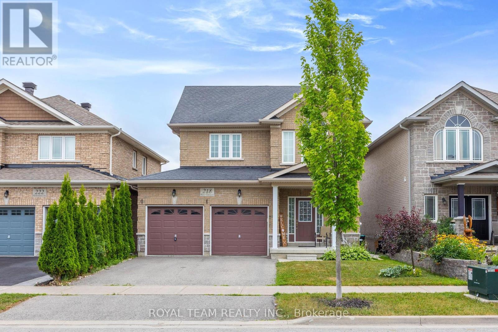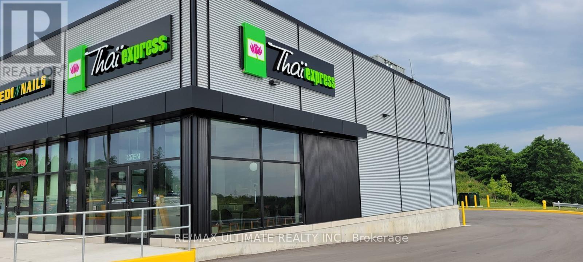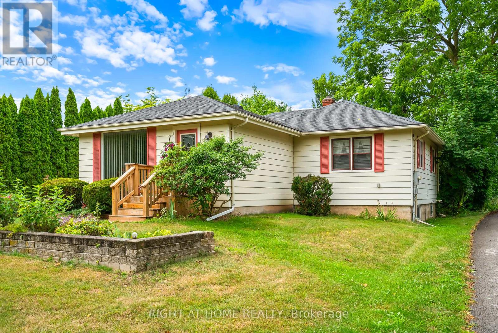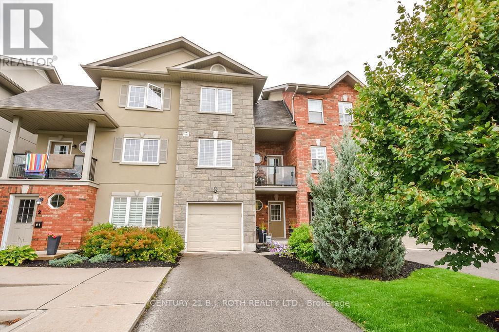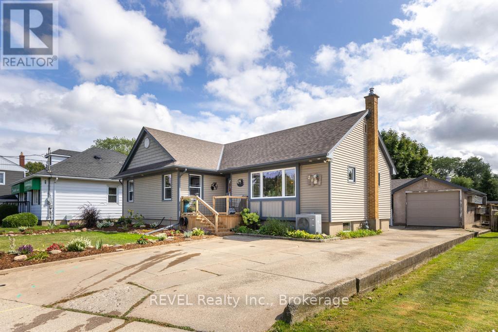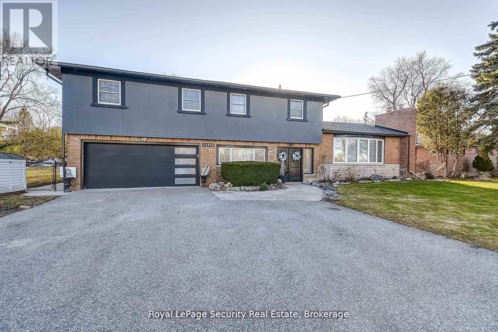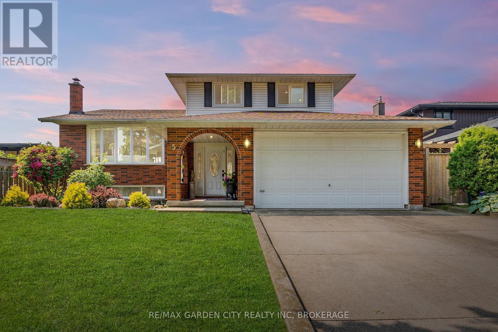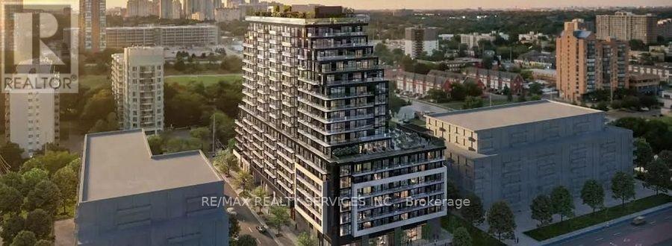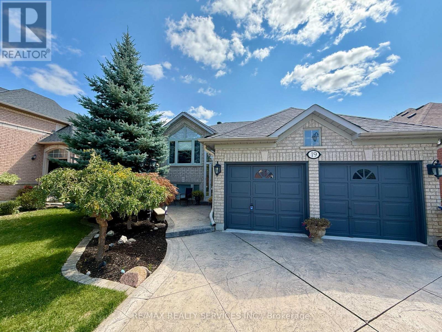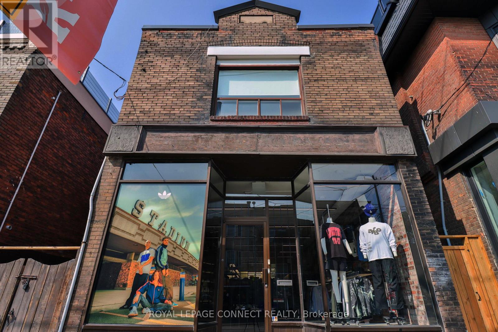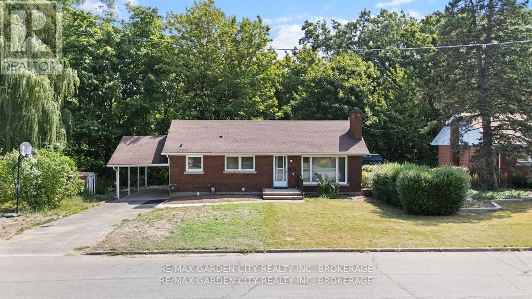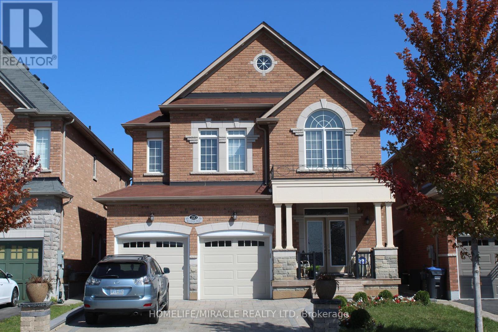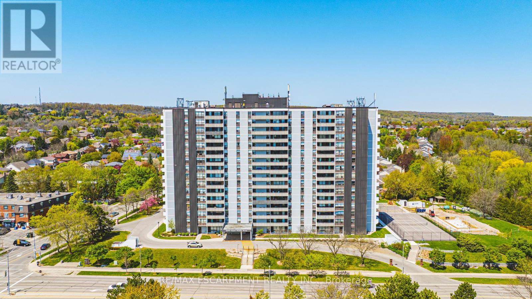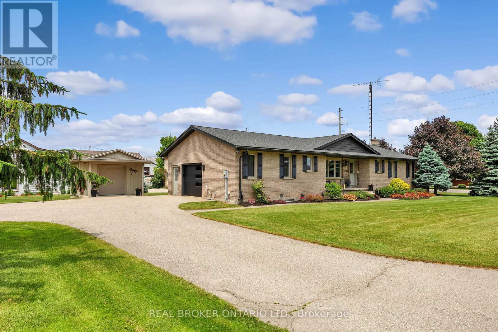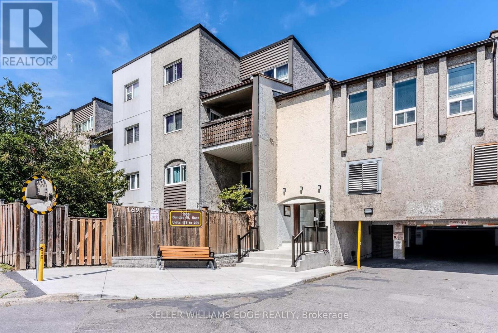Team Finora | Dan Kate and Jodie Finora | Niagara's Top Realtors | ReMax Niagara Realty Ltd.
Listings
118 Lorne Thomas Place
New Tecumseth, Ontario
Welcome to 118 Lorne Thomas Place, New Tecumseth. It is a gorgeous detached 3-story house 5 bed, 4 washroom with 2 car garage Brookfield model home available in the prestigious treetops community.!! It has elegant stained hardwood floor on the main level and upper hallway, pot lights. A cozy gas fireplace granite kitchen countertops, stainless steel appliances and much more. This house provides comfort and convenience. This location is just 2 min from school, 10 min to Honda Plant, 5 min to Walmart and 2 mins from Highway 89. Don't miss out this opportunity. Must look it. (id:61215)
68 Rougehaven Way
Markham, Ontario
Daniels Built Townhome, Quiet And Upscale Neighbourhood, 3 Bedroom+3 Washroom + Finished Basement, Basement Walk Out To Backyard, Hardwood Floor Throughout, New Washrooms, Direct Access To Garage, Fenced Backyard (id:61215)
51 Moorcrest Drive
Aurora, Ontario
**Location** Best Area For Family In Aurora. Well Maintained & Newly Renovated Family FullSize Detached. Open Concept Layout & Spacious Backyard With Fruit Trees. Long Driveway with 4 Cars Parking. Newly Finished Basement Has 1 Bedroom, Recreation Room, Washroom + Office. New Kitchen Appliances(2024), Washer & Dryer (2024),Furnace & AC (2020), Hot Water Tank(2021Owned), Gas Line For Outdoor BBQ Grill, 220V Plug in Garage, Engineered Hardwood For Main &2nd Floor And Luxury Vinyl Flooring For Basement(2024), Fully Renovated Washrooms (2 WashroomsOn 2nd Floor and 1 Washroom On Basement) (2024), Fully renovated kitchen: walnut cabinet and new samsung smart appliances (cooktop, combination wall oven, refrigerator, Dishwasher and ventilation)(2024), Asphalt shingle roof replacement (2024), Water Softener (2024). Walking Distance To French Immersion,Public & High Schools & St Andrews Private School. Public Transit On Yonge st. Easy Access to Hwy 400 & 404. Private Yard With Fabulous Sized Deck For Entertaining. Two Sheds In Backyard. (id:61215)
1530 Niagara Stone Road
Niagara-On-The-Lake, Ontario
A rare opportunity to own a mixed-use building in a high-visibility location. This two-storey property features a brand-new residential unit upstairs and a spacious commercial space on the main floor, making it an excellent investment for business owners, landlords, or those looking for a live-work opportunity.The top-floor residential unit has been completely gutted to the studs and rebuilt with all-new electrical, bathrooms, flooring, kitchen, laundry, and insulation. Every detail has been updated, creating a move-in-ready space with modern finishes. Offering approximately 1,500 sq. ft. of bright and comfortable living space, this unit is ideal for an owner-occupier or as a rental income source.The main-floor commercial space spans 2,300 sq. ft., with a 9-ft ceiling, one 2-piece bathroom, and an open-concept layout suitable for a variety of businesses, from retail to office or service-based industries. The space includes gas heating and a wall-unit air conditioner for year-round comfort. With excellent street frontage along a busy route and 4-6 parking spots (with the potential for more at the back), this location offers prime exposure for a business looking to establish itself in a thriving area. The property was home to a successful convenience store for over 25 years, proving its value as a business location.This is a fantastic investment opportunity in a high-demand area, just minutes from Niagara-on-the-Lakes renowned wineries, shops, and attractions. Whether you're looking to run a business, rent out both units, or live upstairs while leasing the commercial space, this property offers flexibility and income potential. Contact us today for more details or to schedule a viewing. (id:61215)
189 Hughson Street S
Hamilton, Ontario
Exceptional opportunity for investors or owner-operators to acquire a prime commercial property in a AAA location, steps from St. Josephs Hospital. This 3,900 sq. ft. building features 3 floors of medical office space and 4 floor comprising a residential unit with 2 bedroom apartment. Rear parking lot accommodates 14 vehicles, a rare advantage in the area. Currently generating a net operating income of $120,000 (6.5% cap rate) under a gross lease structure, with tenants willing to renew for an additional 5 years or vacate for owner occupancy. Immediate positive cash flow with strong long-term upside in one of Hamilton's most sought-after corridors. (id:61215)
429 Connaught Avenue
Toronto, Ontario
This custom-built home is perfectly nestled on a beautifully landscaped lot in a peaceful, child-friendly street, just a few steps from the bus stop. A quick bus ride will take you to Finch Subway Station in only 10 minutes, offering the ideal blend of suburban tranquility and urban convenience. The spacious backsplit features stunning hardwood floors throughout and is ideally located near all the amenities you could need. With its bright, inviting entrance, this home has been thoughtfully renovated and meticulously maintained, showcasing an exceptional and practical floor plan. Step into the open-concept living and dining areas, designed to create a seamless flow, and enjoy the gourmet kitchen, which boasts a central island, high-end Subzero and Miele appliances, and solid wood cabinetry. The home includes four beautifully designed bathrooms, all featuring rich wood cabinetry. The primary bedroom offers a luxurious walk-in closet and ensuite, while two additional bedrooms with built-in closets provide ample space. The main floor includes a 4th bedroom with a 3-pieces washroom. Additional highlights include a sunlit family room that opens to a private, serene, and large backyard. A convenient side entrance leads to the laundry room, which includes a standing shower for added comfort. The finished basement features a generously sized rec/family room, an extra bedroom/office, and a full bathroom, and a cold room for extra storage. This home truly combines modern comfort and practicality, offering the perfect living space for todays lifestyle! (id:61215)
36 Valleybrook Road
Barrie, Ontario
Shared Accommodation for Ladies Only 2 Bedroom Unit | Peaceful & Convenient Location Looking for a female tenant to share a beautiful and spacious 2-bedroom, 1.5-bathroom unit in a quiet, safe neighborhood. ? Features: Shared access to a bright, clean 2-bedroom unit, Large windows with lots of natural light,1 full bathroom + 1 powder room (shared)Peaceful and respectful living environment?? Prime Location: Just minutes from the GO Train easy commute, Near by the beach, park, and scenic trails, Close to great schools, grocery stores, and other amenities????? Looking for: A clean, respectful female roommate ideal for working professionals or students. (id:61215)
92 Berner Trail
Toronto, Ontario
Welcome to 92 Berner Trail, a charming and well-maintained two-story home offering 3 spacious bedrooms and 1 full bathroom. This bright and inviting residence features a functional layout with large windows that fill the living and dining areas with natural light, creating a warm and welcoming atmosphere. The highlight of this home is the large private backyard and private parking, perfect for relaxing, entertaining, and everyday convenience. Ideally situated in a family-friendly neighbourhood, it offers close proximity to schools, parks, shopping, and public transit, with easy access to major highways. This beautiful home combines comfort, privacy, and accessibility, making it an excellent choice for your next move. (id:61215)
218 Richardson Crescent
Bradford West Gwillimbury, Ontario
Welcome To This Amaizing 4 +1 Spacious Bedrooms and 5 Bathrooms Home! The Main Floor Features: Open Concept, Potlights, Hardwood Floors Throughout, Modern Kitchen With Granite Countertops and Built-in Stainless Steels Appliances, Breakfast Area W/O To Large Deck. The Primary Bedroom Boasts A 5-piece Ensuite And Walk-in Closet, the 2nd And 3rd Bedrooms Feature 4-piece Semi Washroom. Upgraded Light Fixtures And Window Coverings Throughout. Finished W/O Basement With 1 Bedroom + Den And Full Washroom. Don't miss! (id:61215)
Cru 2d - 1280 Clearbrook Drive
Oshawa, Ontario
Exciting opportunity to own a well-established growing Thai Express located in the bustling shopping heart of Oshawa at Taunton & Harmony. This highly visible corner unit offers 1,455 sq. ft. with seating for 22, ensuring strong dine-in and take-out traffic. The restaurant enjoys consistent and growing sales, with plenty of potential for further expansion. With low food and labor costs, this operation is more profitable than many other quick-service restaurants, making it an attractive choice for investors or owner-operators. Don't miss this opportunity, Book your showings today! (id:61215)
15756 Niagara Parkway
Niagara-On-The-Lake, Ontario
Welcome to 15756 Niagara Parkway. Peaceful and private living and only minutes to the Old Town historic area of Niagara on the Lake. This bungalow has 3 bedrooms total, 1 full bath, large living and dining room, great for those family gatherings and entertaining. The lower level is 80% finished where you will find a family room, 1 bedroom and the laundry area. When you enter the home you will feel how light and bright it is with a large picture window in the front living room! Fabulous opportunity for some light renovations to make it your own. The appliances are newer, AC 2024, New sump pump + back up, owned water heater and the septic has been recently inspected. Plenty of space for parking and a very deep lot at 198 ft! Don't hesitate, come by and visit your new home in Niagara on the Lake. (id:61215)
3 - 49 Ferndale Drive S
Barrie, Ontario
This family-friendly 3-bedroom, 3-bathroom townhome offers three above-grade levels of thoughtfully designed living space, including a bright primary suite with an oversized walk-in closet and private ensuite, plus a juilette balcony off the kitchen and backyard space for outdoor enjoyment. You will find beautifully landscaped properties, ample visitor parking, and a private park for children, all within a well-maintained community along Ferndale Drive South. Perfectly located in one of Barries most desirable neighbourhoods, this home is just minutes from schools, shopping, parks, Bear Creek Eco Park, beaches, and scenic trails, with quick access to Highway 400 and the Barrie South GO Station for commuters. (id:61215)
266 Linwell Road
St. Catharines, Ontario
Welcome to 266 Linwell Road, a warm and inviting 3 bedroom 2 bathroom bungalow located in the heart of North End St. Catharines. Step inside to find a welcoming open concept layout featuring a living room flooded with natural light as well as a large kitchen with plenty of storage and room for the whole family! On the main floor you will also find 3 nice sized bedrooms as well as a 4 piece bathroom. The lower level offers a large, open space finished with drywall and vinyl flooring, giving you the perfect blank canvas to create whatever suits your lifestyle best, whether that's a cozy family room, a home gym, playroom, or even a guest suite! The basement also features the second bathroom equipped with a jacuzzi tub and an oversized laundry room with plenty of storage space. Heading out to the spacious backyard you will notice a nice sized deck as well as a cozy covered gazebo area off the side of the garage with additional storage space above! Located conveniently close to schools, parks, shopping and highway access, this home is full of potential and ready for its next chapter! (id:61215)
11310 Trafalgar Road
Halton Hills, Ontario
Welcome to this exceptional detached home, thoughtfully designed for modern living with a versatile, multi-level layout perfect for families of all sizes. Impeccably maintained, this residence offers 4 bedrooms and 4 bathrooms, including a private in-law suite ideal for extended family or potential rental income. The main home features 3 spacious bedrooms and 3 bathrooms, while the second-floor in-law suite boasts its own entrance, a private walk-out deck, 1 bedroom, a full kitchen, living room, bathroom, and in-suite laundry providing both independence and comfort. Inside, the open-concept kitchen and living area create an inviting atmosphere for everyday living and entertaining. The kitchen is a chefs dream, complete with sleek quartz countertops, abundant cabinetry, and a large island that seats six perfect for gatherings. Elegant hardwood flooring flows throughout, adding warmth and sophistication to every room. Unwind by the cozy wood-burning fireplace in the living room, or retreat to the fully finished basement, featuring a spacious recreational room and a luxurious bathroom with heated floors. Step outside to the walk-out enclosed porch, ideal for year-round BBQs and family get-togethers, offering shelter and comfort in any weather. The peaceful backyard is a true retreat, highlighted by a fire pit perfect for relaxing evenings under the stars. For hobbyists or those in need of extra storage, the property includes a generous 11' x 26'workshopideal for projects or additional space. Located directly across from The Club at North Halton golf course and just minutes from schools, shopping, and major highways, this home combines comfort, functionality, and convenience. (id:61215)
5 Woodgarden Court
St. Catharines, Ontario
"MOTIVATED SELLER, RELOCATING!!!" Welcome to 5 Woodgarden Crt where luxury meets lifestyle in one of North-end's most coveted and sought after family-friendly cul-de-sacs. This beautiful 4-level side split has been extensively renovated with high-end modern finishes throughout. Boasting over 2500 sq ft of total living space, this home truly has it all including a double wide driveway and garage with access to interior. As you enter through the front door, you immediately will be impressed with the spacious foyer with gorgeous wide 7" plank engineered flooring and pot lights throughout. This incredible home has been taken down to the studs and renovated top to bottom. The main-floor features an open concept floor plan with a show-stopping chef's kitchen equipped with high end commercial stainless steel appliances, a dazzling backsplash and a great sized island that's perfect for gatherings. The grand family room overlooks the 160 ft deep private lot through double patio doors and includes a glorious gas fireplace, and office nook with a side entrance. Upstairs features 3 good sized bedrooms and a newly renovated spa bathroom that features a deep soaker and walk in shower. The lower level has a separate entrance with additional access to the double car garage, and a 3rd family room with a wood burning fireplace, bedroom, full bathroom, laundry, workshop and cold room. The expansive pool sized backyard features a new cement pad and utility shed. This large lot is truly a rare find that you simply don't see anywhere in Niagara. It's generous size makes it a true stand out in the area! Just a 5 min walk to the beach, Walkers Creek Trail, and Cherie Park. Port Dalhousie Marina, N-O-T-L Wineries, and the QEW are all within a short drive. Unbeatable location, family-friendly layout, and potential for additional outdoor living space, this home is a true North-end gem waiting for its next family chapter!Additional upgrades include; Roof, plumbing and electrical throughout. (id:61215)
625 - 3009 Novar Road
Mississauga, Ontario
Located at Mississauga City Centre, South of Square One Shopping Centre! This brand new two bedrooms condo unit offers 653 sqft of comfortable living space. The 50 sqft. private balcony and the unobstructed view bring you the leisureliness and tranquil comfort. Soft close hardware and Ceiling mounted track lighting. The contemporary bathroom comes with a quartz countertop, vanity and medicine cabinet, porcelain tile flooring and 4 pieces bath. This brand new condo provides luxury amenities 22,700+ sq ft: fully equipped fitness centre & yoga studio, rooftop patio with outdoor bar, garden & BBQ area, concierge service, party room This unit is steps to Mississauga Transit, library, groceries, shops, restaurants, parks and more. 5 minutes Walk to Cooksville Library, 15-20 minutes bus ride to University of Toronto Mississauga Campus(UTM) or Sheridan College, NO TRANSFERS NEEDED. 13 Minutes walk to Cooksville GO Station. This lease opportunity is perfect for professionals, students, or new immigrant families. (id:61215)
19 Livingston Drive
Caledon, Ontario
Welcome to this charming and beautifully-maintained raised bungalow in Caledon's sought-after Valleywood community, the perfect fit for downsizers or first-time buyers looking for a move-in ready home. Situated on a quiet street beside a park with walking trails and a playground, this home offers convenience, comfort, and peace of mind across approx. 1,800 sq. ft. of combined finished living space.The inviting exterior features a two-car garage, patterned concrete driveway, walkways, and backyard patio. A screened-in porch and double-door entry lead into a bright and welcoming foyer with inside access to the garage - no need to face the snow when coming and going.The main floor showcases an open-concept design with upgraded hardwood floors throughout the renovated kitchen, dining, and living areas. Two sunlit bedrooms and a four-piece bath complete this level, making everyday living simple and functional.The finished lower level extends the living space with a cozy rec room featuring a gas fireplace, a second kitchen, a third bedroom, and second three-piece bathroom. There's potential to add another bedroom or even create an in-law or income suite if desired. Located within walking distance to the library, trails, and just minutes from Highway 410, this home offers an easy lifestyle in a family-friendly neighbourhood, all within the Mayfield Secondary School district. Upgraded attic insulation, owned tankless water heater, windows 2017, furnace and AC 2013. (id:61215)
Main - 406 Roncesvalles Avenue
Toronto, Ontario
Rare, Spacious Storefront Opportunity in the Heart of Roncesvalles! This standalone building offers 2,377 sqft of ground-floor retail space, plus an additional 740 sqft unfinished basement for storage. With an impressive 27 feet of frontage, its located just a few doors down from the historic Revue Cinema. The building has been extensively updated and is ready for your next business venture. The main floor boasts a bright, open retail area, beautifully renovated with exposed brick and modern light fixtures, adding charm and character. At the rear, you'll find a spacious, contemporary area featuring soaring ceilings and polished concrete floors perfect for an office or studio. This section of the space also comes with its own separate entrance, accessible via the side of the building and still accessible from Roncesvalles. With it's unique layout and multiple entrances, the space is highly versatile and could easily be subdivided to accommodate multiple complementary businesses under one roof. **EXTRAS** hydro and gas separately metered. % of water based on business use. NNN lease - TMI is $1950.54/month (2025) (id:61215)
1 Caroline Street
St. Catharines, Ontario
Imagine waking up in a home where the only morning traffic is the deer strolling to the stream at the back of your forested ravine lot. Yet in just minutes, you can walk to the Pen Centre, Brock University, schools, medical clinics, parks, and tennis courts. This fully updated brick-and-vinyl residence offers two-plus bedrooms upstairs and a private one-plus-bedroom in-law suite perfect for extended family or guests. Your principal bedroom retreat boasts a heated-floor ensuite and walk-in closet. Maple hardwood floors, modern kitchens, and three refreshed bathrooms blend warmth and style. With updated wiring, plumbing, furnace, central air, windows, and appliances, plus an owned on-demand hot water system, the hard work is done. Move in today, park the car (if you even need one), and let nature and convenience redefine your everyday life. (id:61215)
210 Bellchase Trail
Brampton, Ontario
Freshly painted, Spacious 4 Bedroom Detached Home In Prime Brampton Location At Highway 50 & Castlemore Rd. With Hardwood, Porcelain and Ceramic Floors, No Carpet In The House,4 Washrooms, Updated Kitchen With Granite Counter Top, Stainless Steel Appliances, ceramic Backsplash, Main Floor separate Laundry for upper level, Entrance To Home From Garage, 9 Ft. Ceilings, Huge Family Room, Stone Patio in backyard and Driveway (id:61215)
1403 - 2055 Upper Middle Road
Burlington, Ontario
Bright and Beautiful 3-Bedroom Corner Unit with Breathtaking Views Welcome home to this immaculate, thoughtfully designed 3-bedroom corner condo where stunning views melt away the stress of the day. This spacious unit features engineered hardwood floors throughout the living room, dining area, and hallway, complemented by elegant crown moulding for a refined touch. The well-appointed kitchen includes a brand-new stove, 2 to 3year old dishwasher and refrigerator, plus intelligently designed cabinetry with a broom closet, pot drawers, and pantry all blending seamlessly for both style and function. The generous primary bedroom offers a walk-in closet and a 4-piece ensuite bathroom, complete with more of those out-of-this-world views. The second bedroom and third bedroom (or office) are both well-sized, providing flexibility for your lifestyle. For added convenience, enjoy in-suite laundry and ample storage space. Located just a short walk from shopping, public transit, places of worship, and parks, this condo offers superb access to everything you need. Major highways are also within easy reach, ensuring effortless connectivity to other destinations. As part of a vibrant community within the building, you'll enjoy a sense of belonging and camaraderie. The condo fee covers all utilities, including heat, hydro, central air conditioning, water, Bell Fibe TV, 60% of the internet, as well as exterior maintenance, common elements, building insurance, parking, and guest parking. Experience a lifestyle of unmatched comfort and conveniencewelcome home (id:61215)
1 Shantz Place
Wellesley, Ontario
Welcome to 1 Shantz Place, a beautifully maintained home tucked away on a quiet cul-de-sac in Wallenstein. This inviting property features 3 spacious bedrooms and 2+1 bathrooms, offering a comfortable and functional layout for your family. The main floor includes a lovely primary suite with its own ensuite bathroom, while the open living spaces provide easy flow throughout. The fully finished basement adds even more value with a large recreation room, complete with a cozy natural gas fireplace perfect for relaxing or entertaining. Many recent updates have been made to this home for your peace of mind, including a new well (2024), air conditioning (2024), roof (2020), septic system (2019), and electrical panel (2019). Additionally, the natural gas furnace (2014) and water heater (2014) provide efficiency and reliability. Outside, you'll find a welcoming front porch and a back composite deck, ideal for enjoying peaceful outdoor moments. Located just minutes from Elmira and Waterloo, youll have all the conveniences of city living while enjoying the tranquility of a charming small-town neighborhood. This home is a true gem dont miss your chance to make it yours! (id:61215)
1300 Fuller Avenue
Penetanguishene, Ontario
OVER AN ACRE LOT WITH OAK TREES AND CLOSE LOCATION TO GEORGIAN BAY. HOLDING RESTRICTION ON PROPERTY UNTIL TOWNSHIP INCREASES SEWER CAPACITY. VERY NICE RECREATIONAL HOLDING PROPERTY. SELLER TAKE BACK MORTGAGE AVAILABLE. NICE PROPERTY WITH MATURE TREES. (id:61215)
227 - 1055 Dundas Street E
Mississauga, Ontario
2 Story Townhouse - 3-Bedroom, 2-Bath Upper-Level Townhome! Perfect for first-time buyers, or investors this bright and inviting home offers a spacious layout with plenty of natural light. Enjoy a large kitchen and open-concept living/dining area with a walk-out to your private balcony ideal for morning coffee or evening relaxation. The massive primary bedroom features double closets for all your storage needs, while the additional bedrooms provide plenty of space for family, guests, or a home office. Few cosmetic changes required. Conveniently located near Hwy 427, QEW, schools, shopping, parks, public transit, and more, everything you need is just minutes away! (id:61215)

