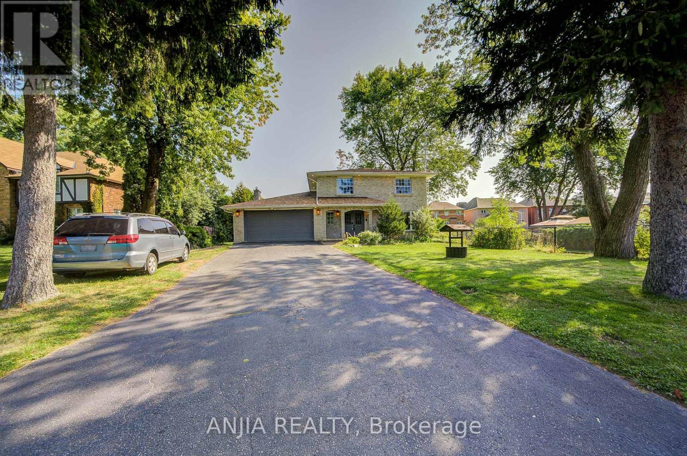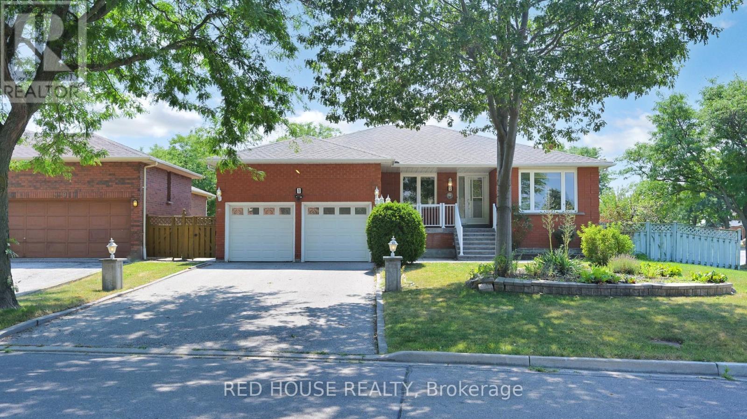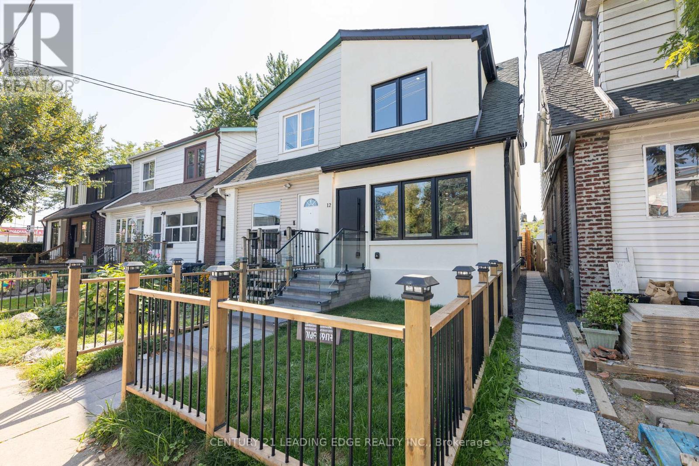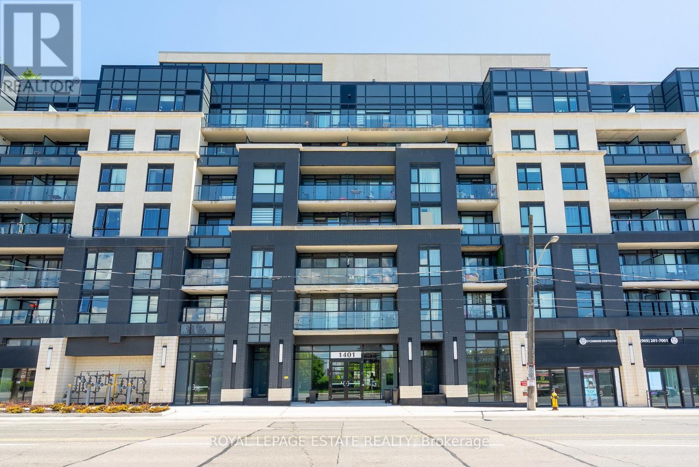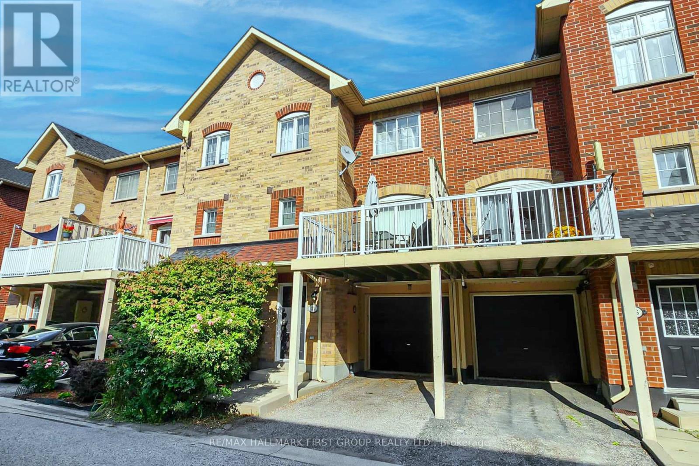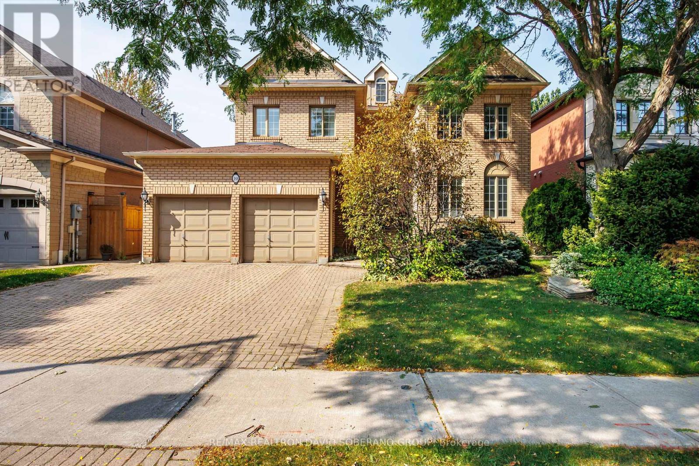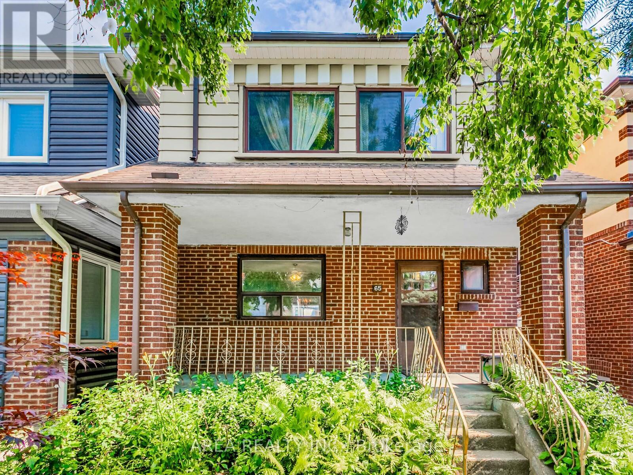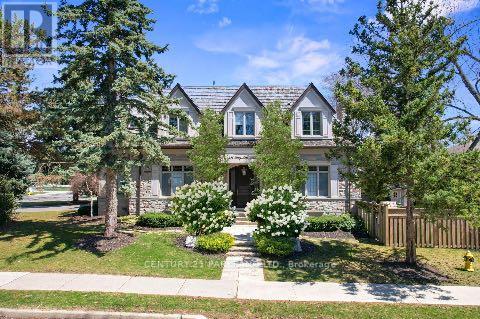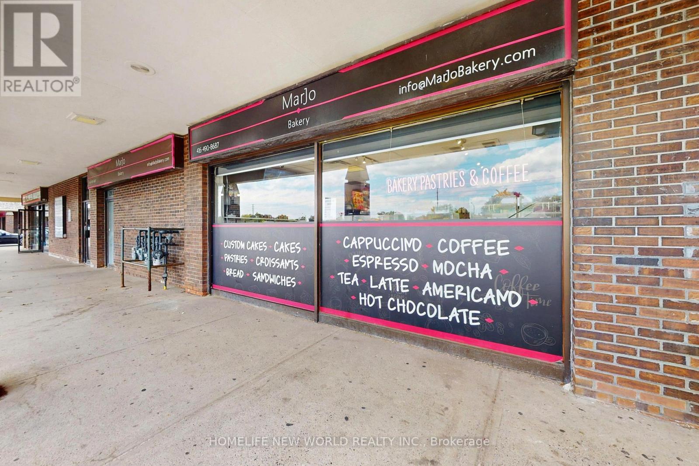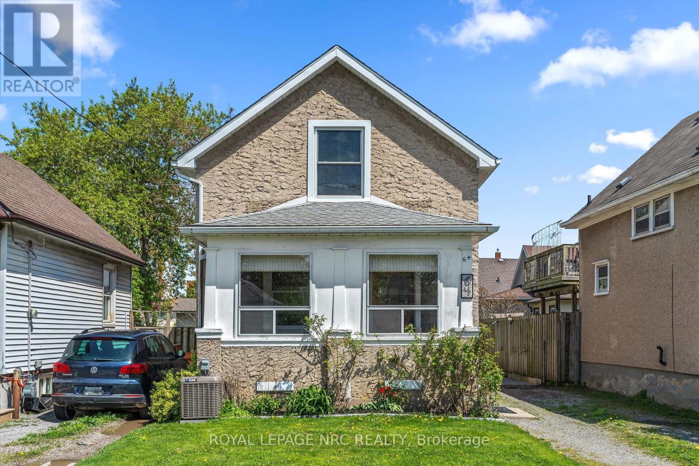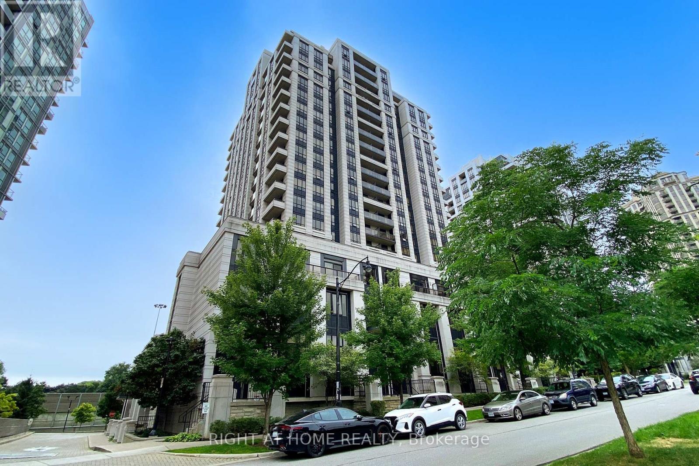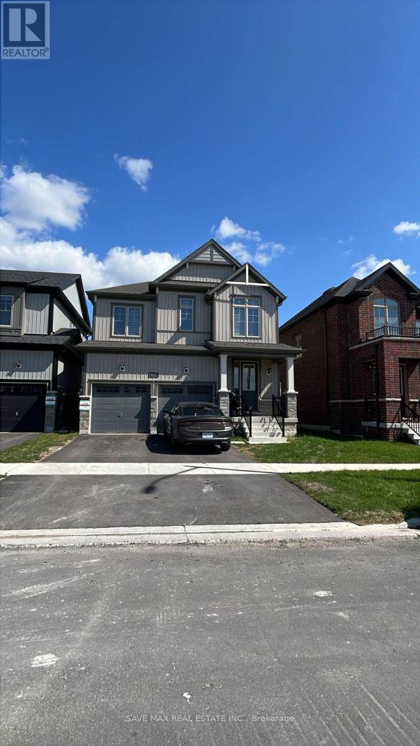Team Finora | Dan Kate and Jodie Finora | Niagara's Top Realtors | ReMax Niagara Realty Ltd.
Listings
7845 Ninth Line
Markham, Ontario
Premium Lot In A Highly Sought-After Neighborhood Surrounded By Custom-Built Homes! This Stunning 5-Bedroom, 5-Bathroom Residence Offers A Thoughtfully Designed Layout With A Convenient Large Main Floor Bedroom Featuring A 3Pc Bath, Which Can Easily Be Converted Back To A Family Room. All Five Bathrooms And The Kitchen Were Beautifully Renovated In 2024, Showcasing Custom Cabinetry, Quartz Countertops, Stone Backsplash, And Premium Porcelain Tiles. The Open Concept Finished Basement Provides Additional Living Space With An Office Area, Perfect For Work Or Relaxation. Hardwood Floors Throughout The Main And Second Levels Add Warmth And Elegance. Step Outside To A Huge Backyard Oasis With A Spacious Deck, Ideal For Entertaining And Family Gatherings. A Large Driveway Provides Ample Parking. Prime Location Just Minutes From Hwy 407, Markham Stouffville Hospital, Cornell Community Centre, Golf Courses, And All Essential Amenities. A True Turnkey Home For The Modern Family! (id:61215)
1 Dante Court
Vaughan, Ontario
Welcome to 1 Dante Court, a rarely offered detached bungalow nestled on a premium lot in the heart of highly sought after East Woodbridge. This beautifully maintained 3-bedroom, 3-bathroom home has been lovingly cared for by its original owner and is ready for its next chapter. Offering over 1,500 sq ft of well-designed main floor living space, this home features generous sized dining and living space, a large eat-in kitchen, a full double car garage, and a spacious layout that provides the perfect canvas for your personal touch. Whether you're downsizing, upsizing, or seeking a family-friendly neighbourhood, this home delivers timeless value and endless potential. Located on a quiet court, 1 Dante Court combines peaceful suburban living with unbeatable access to schools, parks, transit, shopping, and major highway. This is a rare chance to own a solid, well-built home in one of Vaughan's most desirable communities. Don't miss it! (id:61215)
12 Marigold Avenue
Toronto, Ontario
Welcome to 12 Marigold, a true custom home in South Riverdale where modern design meets everyday comfort. Natural light pours in through the skylight, brightening an open main floor anchored by a sleek fireplace and a striking mono stringer staircase with glass railings. The kitchen and bar are designed to impress, pairing style with function to make daily living and entertaining effortless. Upstairs, calm and inviting bedrooms are complemented by a spa-like ensuite with heated floors, while the lower level stands out with soaring ceilings, a custom bar with wine fridge, built-in speakers, and elegant wall paneling. The details continue beyond the living spaces: an electric heated porch with custom cabinetry, engineered hardwood throughout, and a seamless flow that ties every room together. Step outside to a private urban retreat with a large deck, 10-foot privacy fencing, interlocked yard, and a refined stucco exterior. At the laneway, a garage with roll-up door and built-in EV charging adds convenience for modern living. Every corner of this home reflects thoughtful design and lasting quality, offering both elegance and comfort in one of Toronto's most sought after neighbourhoods. (id:61215)
317 - 1401 O'connor Drive
Toronto, Ontario
Discover contemporary comfort in this bright and spacious 1-bedroom + den, 2-bath condo in *The Lanes*, a stylish, well-managed building located in the highly sought-after Topham neighbourhood, one of East York's most connected and community-driven pockets. Designed with today's lifestyle in mind, this home offers a seamless blend of functionality and flair that's perfect for young professionals, creatives, or first-time buyers looking for a vibrant place to call their own. Inside, the open-concept layout is bathed in natural light thanks to expansive west-facing windows, offering stunning sunset views and a dynamic cityscape. The kitchen is sleek and modern, complete with quartz countertops, stainless steel appliances, and finishes that balance simplicity with sophistication. The spacious primary bedroom features a large closet and a luxe 4-piece ensuite, complete with a glass wall shower and backlit heated mirrors for that extra touch of comfort. The versatile den makes an ideal home office, creative space, or guest nook, adding flexibility to your everyday living. Life at The Lanes comes with elevated amenities including concierge service, the stylish Strike Club for social gatherings, the Sky Deck Rooftop Lounge with panoramic views, and the Skyview Fitness Centre, all designed to keep your lifestyle both active and connected. Step outside and you're surrounded by a neighbourhood that has it all: cozy cafes, great local eats, shops, and green escapes like Topham, Warner, and Edge Parks. Whether you're strolling through ravines, heading to the Beach for a quick weekend recharge, or commuting downtown in under 30 minutes, this location makes everything easy. The building offers a quiet, community-focused atmosphere in a diverse, walkable area that's full of life and charm. If you're ready for a home that matches your energy and ambition, this condo at The Lanes is the one. Move in and make it yours. (id:61215)
37 - 1775 Valley Farm Road
Pickering, Ontario
Welcome to this inviting 3-bedroom freehold townhouse in the heart of Pickering, perfectly suited for first-time buyers or those looking to downsize. Offering both comfort and convenience, this home is ideally located within walking distance to GO Transit, Pickering Town Centre, schools, parks, and just minutes from Highway 401. Step inside to find thoughtful updates that enhance everyday living. The home features a renovated upstairs bathroom with new tiles and stylish faucets, along with a warm oak-finished staircase that adds timeless character. The kitchen has been refreshed with newer tile flooring and a sleek G.E. Profile fridge, paired with vertical blinds for the balcony walkout. Additional upgrades throughout include pot lights in the living room, hardwood floors on main and laminate on upper, faux wood blinds in the main floor washroom, updated toilets and faucets, mirror sliding doors in the entranceway closet, and ceiling fans in the main and spare bedrooms for year-round comfort. With POTL fees including water, this property combines low-maintenance living with an unbeatable location. A wonderful opportunity to enjoy the best of Pickering living in a move-in-ready home! (id:61215)
10 Tillingham Keep
Toronto, Ontario
Situated in the prestigious Balmoral area of Clanton Park, this beautiful home sits on a 52 x 112 ft lot and offers over 3,500 sq. ft. of above-ground living space. The main floor features a bright combined living and dining room, private home office, powder room, and a spacious open-concept kitchen with stainless steel appliances, Bosch dishwasher, ample cabinetry, and a breakfast area. The kitchen flows seamlessly into the family room and walks out to the backyard, perfect for BBQs, entertaining, and childrens play. Upstairs are 5 spacious bedrooms, including a primary bedroom with his-and-hers walk-in closets and a large ensuite. Two bedrooms share a convenient Jack & Jill bathroom, making the upper level practical and family-friendly. The fully finished basement adds incredible versatility with a large recreation room, guest bedroom, and full second kitchen ideal as a Passover Kitchen or for extended family. A truly great family home in one of Clanton Parks most sought after areas. All just steps to parks, places of worship, grocery stores, Allen Rd & Hwy 401, and public transit. (id:61215)
65 St Annes Road
Toronto, Ontario
Welcome to 65 St Annes Rd! This DETACHED home is a true gem nestled in one of the quietest pockets of Little Portugal! Don't miss this rare and highly sought after opportunity that offers plenty of potential for all types of Buyers. Walk into a well-appointed foyer with original wood trim and staircase. French doors open to a spacious living room with a large window, brick fireplace and original hardwood floors. Walk through to a well-appointed, formal dining room that boasts charming dark wood trim and a swinging door to a charming kitchen with retro finishes. The second floor has four bright and spacious bedrooms and original hardwood floors throughout. The basement offers plenty of additional living space, or in-law suite potential! Enjoy on site parking and extra storage with a double detached garage and backyard parking. This lovingly maintained family home is ready for it's next chapter. Located between College St and Dundas just off of Dovercourt, enjoy the convenience of living steps to all the vibrant shops and restaurants of the area, YMCA, Dollarama, LCBO, TTC 505 streetcar line, Lower Ossington, Dufferin Mall, Trinity Bellwoods and so much more! Don't miss this opportunity to live in a fantastic school zone, close to downtown, yet quietly tucked away in one of the west end's best neighbourhoods! (id:61215)
337 Kingsdale Avenue
Toronto, Ontario
Be King of the Castle on Kingsdale! Welcome to a One-of-a-Kind Estate that Shouts Elegance at every corner. Custom-Built & Professionally Styled by a World-Class Designer, this timeless masterpiece offers over 5,800 sq. ft. of Luxurious Living Space on a prestigious 65-foot corner lot lined with Grand Landscaping and undeniable Curb Appeal. Step Inside to an Abundance of Natural Light Streaming Through an Incredible, Thoughtfully Designed Floor Plan that Perfectly Fits the Modern-Day Family. Enjoy Generously Sized Traditional Living, Dining, Family, and Office Spaces, all on the Main Level, Framed with Stunning Custom Millwork & Cabinetry. Work From Home in Your Luxury Wood-Paneled Office, Then Unwind in the Massive Primary Retreat, Featuring His & Her Walk-In Closets and a Two-Way Fireplace Elegantly Shared Between the Bedroom and a Spa-Like Ensuite. Each Secondary Bedroom has its own Private Ensuite, complete with Private Bathrooms & Spacious Walk-In Closets, Delivering Comfort and Privacy to all Family Members and Guests. The Fully Finished Lower Level is a Standout, offering a Separate Walk-up Entrance, Full Kitchen and a Bar, a Large Recreation Room, and not One but Two Separate Bedrooms and Two Additional Bathrooms perfect for an In-law or Nanny Suite, additional Rental Income, or a Luxurious Secondary Living Space. Outside, the Triple-Car Garage and Expansive Lot offer endless possibilities, including future redevelopment potential. Situated on a Family-Friendly, Tree-lined Street, you're close to top-rated Private & Public Schools, Bayview Village, TTC, and the Subway, with convenient access to Highways 401, 404, and 407. This Home Doesn't Just Whisper Timeless Elegance It Proudly Declares It. Don't Miss This Rare Opportunity to Own a Custom-Built, Designer-Finished Estate in One of the City's most Desirable Neighborhoods. (id:61215)
2838 Victoria Park Avenue
Toronto, Ontario
Established bakery business for sale just south of Finch at Victoria Park Ave! Since 2017, Marjo Bakery has been serving the community with authentic baked goods and building a loyal customer base. This turnkey opportunity comes fully equipped with commercial-grade baking equipment, fixtures, and a well-designed retail space ready for immediate operation. Prime retail location with excellent visibility, steady foot traffic, and strong growth potential. Buyer to assume lease and become the new tenant. A perfect opportunity for owner-operators, family-run businesses, or entrepreneurs looking to step into Torontos vibrant food industry. (id:61215)
64 Haynes Avenue
St. Catharines, Ontario
Affordable home with an enclosed front veranda. This home has a newer 3 piece bathroom upstairs close to the 2 spacious bedrooms. The main level has living room, dining room, dinette, kitchen and bathroom. The dinette could possibly make a perfect place for a main floor laundry. One of the main rooms could also be changed to a main floor bedroom to accommodate a 3rd bedroom on the main level. The rear yard is mostly fenced with a shed, detached garage and large deck. Private single driveway easily holds 3 vehicles. Easy access to the highway, parks, shopping & walking distance to the bus service. Ready for immediate occupancy. Some features are: Roof shingles 2011, newer windows, central air unit 2021, gas forced air furnace 2007, Windows 2015-2016, 4 appliances included. Ready for occupancy now. (id:61215)
618 - 100 Harrison Garden Boulevard
Toronto, Ontario
Welcome To The Luxurious Avonshire By Tridel! 100 Harrison Garden, One of the Kind Condominium Conveniently Located In The Heart Of North York You Are Just A Short Walk To The Yonge & Sheppard Subway Lines. You'll Feel Right At Home Upon Entering The 1+1 Bdrm Spacious & Functional Fresh Unit. A Modern Kitchen With Ss Appliances, 9Ft Ceilings, A Lrg Balcony With A View Overlooking Avonshire Park, What More Can You Ask For?! Access Hwy 401 Easily. Walk To Whole Foods, Restaurants, Parks,Schools And Much More! (id:61215)
803 Griffin Trail
Peterborough, Ontario
Peterborough Just 1 year old House!!Here is your chance to live in a brand new house in Peterborough's newest subdivision called Nature's Edge. Located in the north end, Trent University and Fleming College are less than 10 minutes away. Completely modern home with an open concept layout, 3 bedrooms and 2.5 bathrooms. Close to amenities, trails and major highways such as the 115, the 407 and Hwy 7. Amazing location!!!Double Car garage. Ample parking. Newer Appliances. Available Oct 1st,2025 onwards. Move in ready!! (id:61215)

