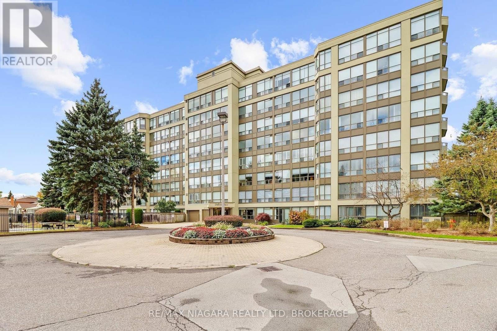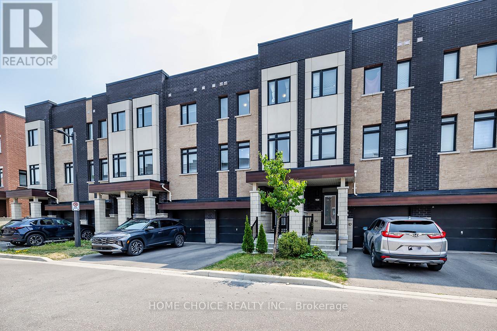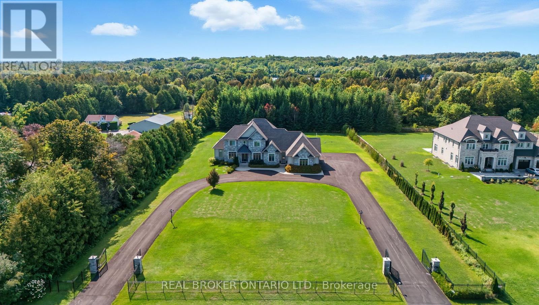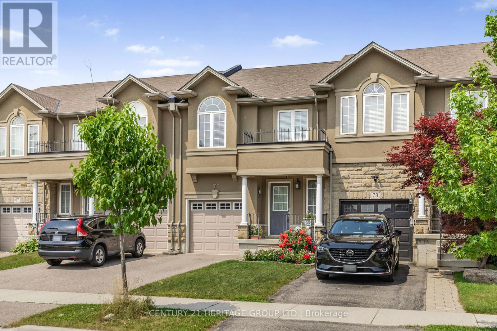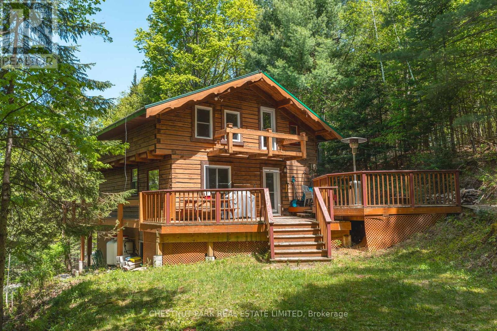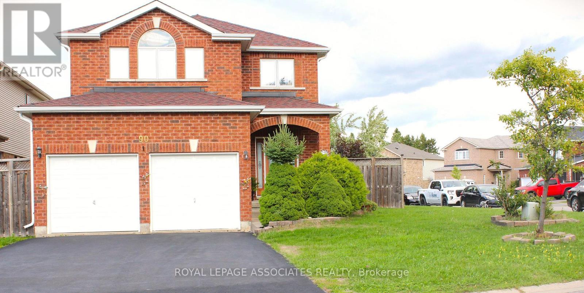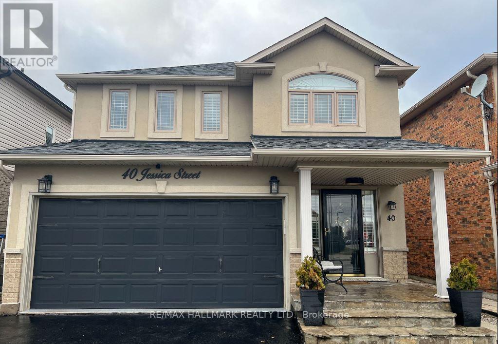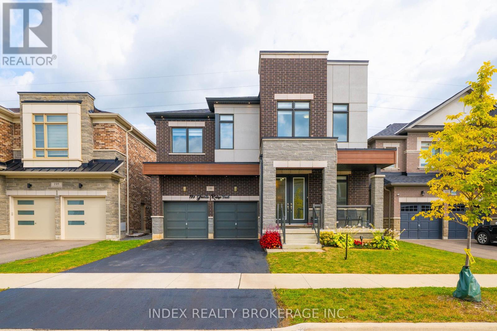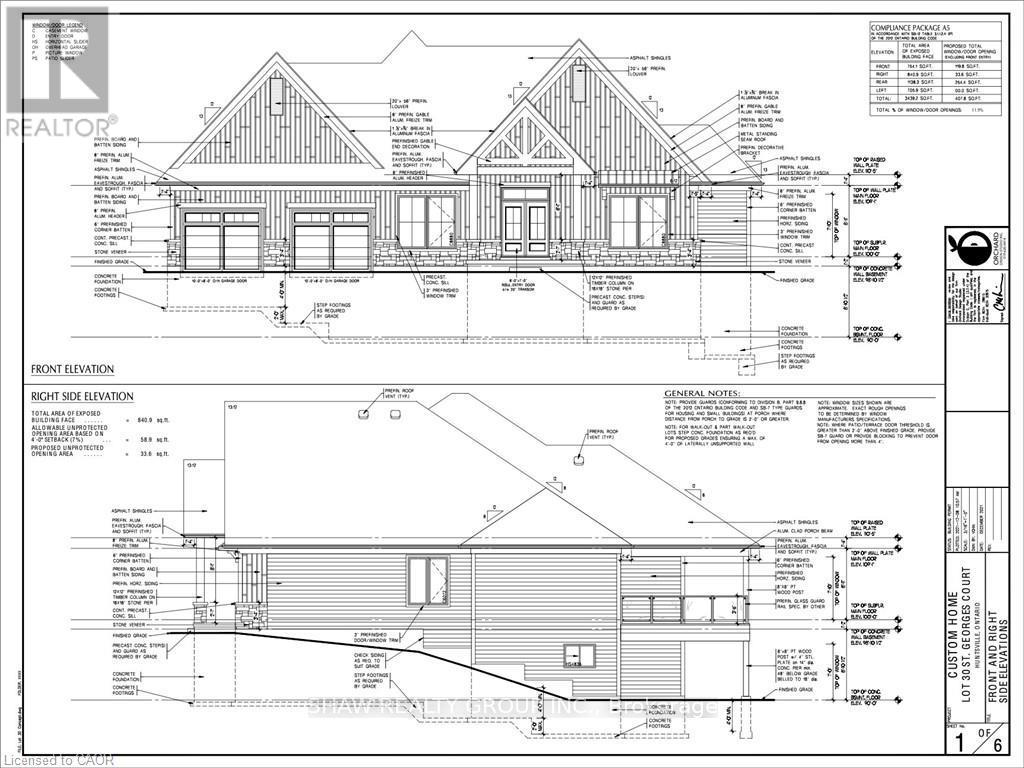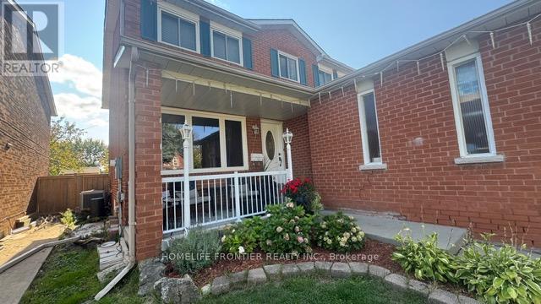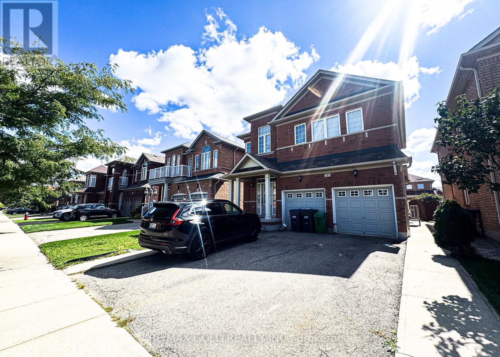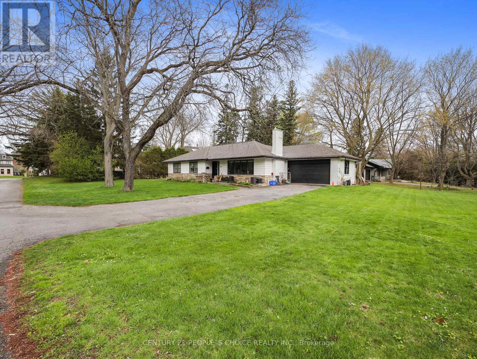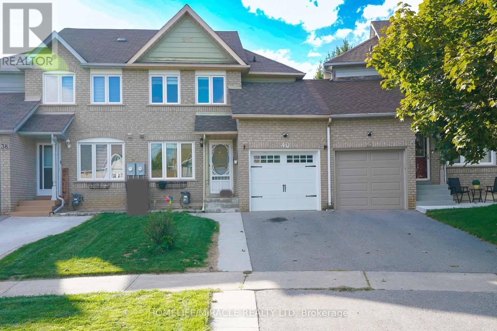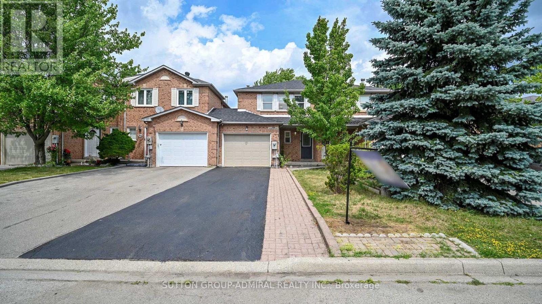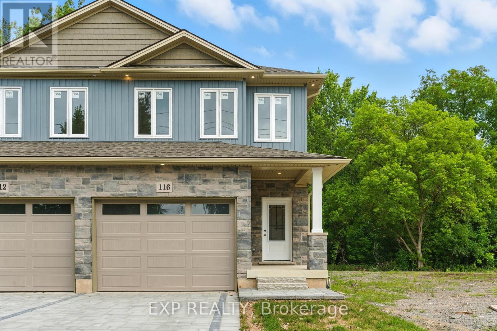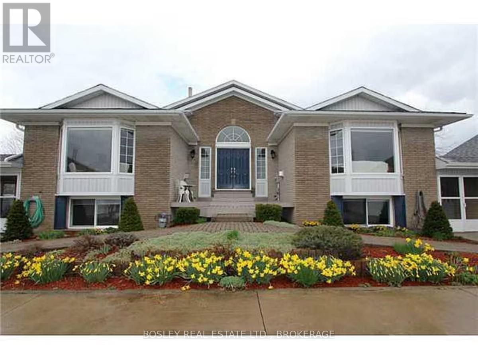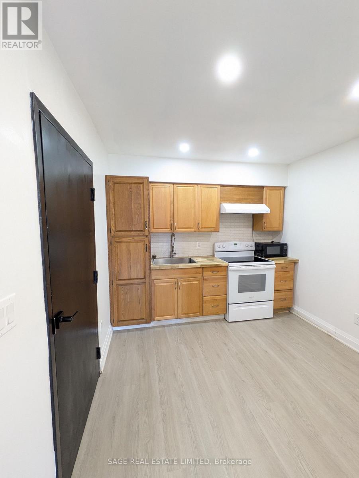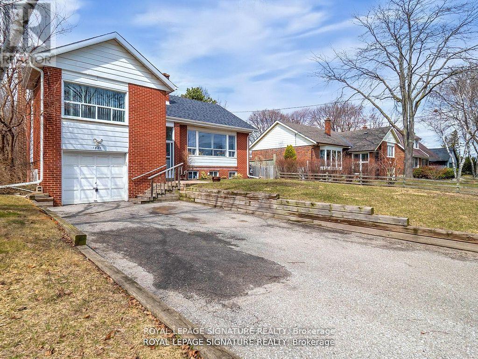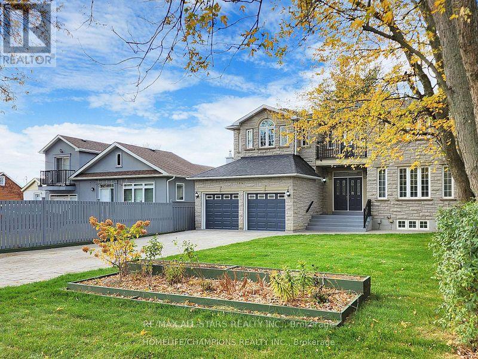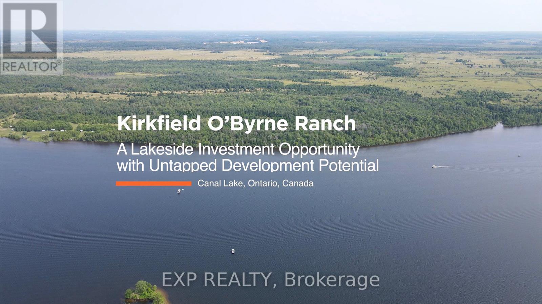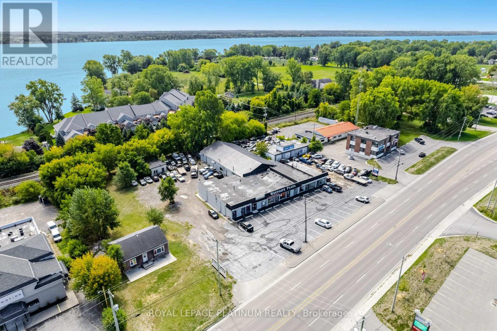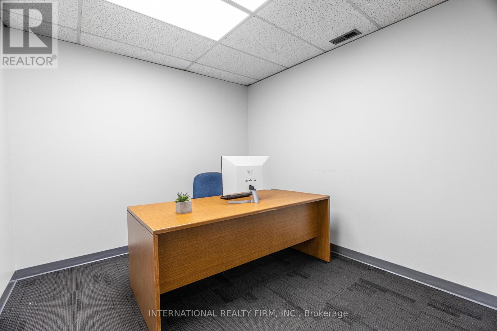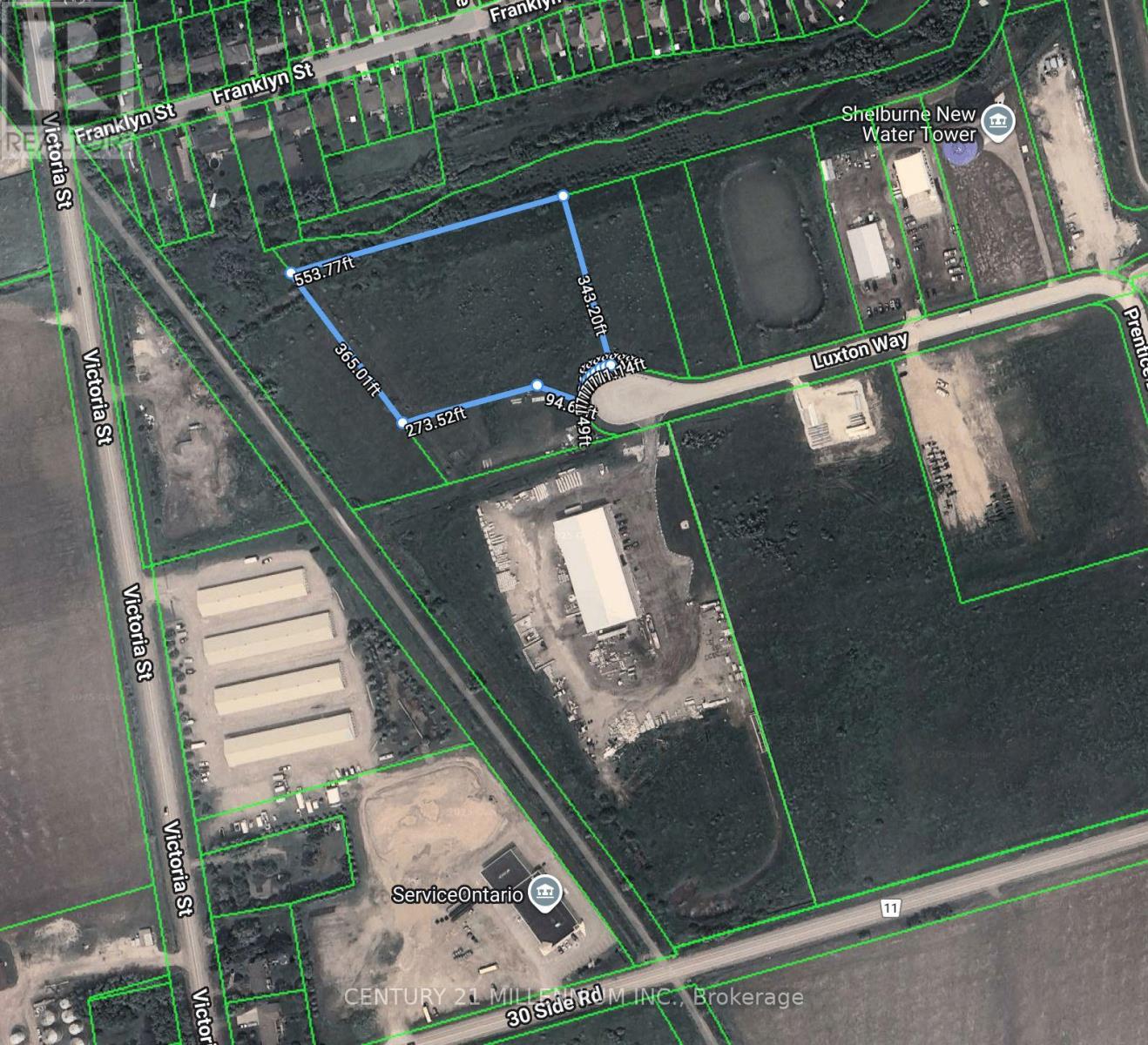Team Finora | Dan Kate and Jodie Finora | Niagara's Top Realtors | ReMax Niagara Realty Ltd.
Listings
303 - 5100 Dorchester Road
Niagara Falls, Ontario
Welcome to 5100 Dorchester Rd, #303! This corner unit has a fantastic layout with massive wall-to-wall windows beaming in tons of natural light in every room! Featuring a spacious open living room with hardwood flooring, an incredibly bright and cozy corner sitting area, a large dining space, and a pristine kitchen with plenty of cupboard and counter space. The generous primary bedroom suite includes two double closets and a 4-piece ensuite bathroom. A second bedroom and 3-piece bath offer the perfect setup for family visits or overnight guests. The in-suite laundry room also provides extra space for storage. You'll love the quiet, bright atmosphere of this secure and welcoming building that offers excellent amenities: a party room, exercise room, lounge area, and a beautifully maintained outdoor heated pool. Your underground parking space and exclusive locker are conveniently located near the elevator. The extensive condo fee package covers Building Insurance, Maintenance, Basic Cable TV, Land Line, Common Elements, Groundskeeping, Heat, Hydro, Water, Parking, Storage Locker, Garbage Removal making for easy, stress-free living. Conveniently located close to many amenities including shopping, restaurants, public transit and seconds to the QEW! Dufferin Place has long set the standard for exceptional condo living in Niagara, and this rare opportunity to own a 2-bedroom corner unit is not to be missed. (id:61215)
936 Kicking Horse Path
Oshawa, Ontario
Discover this stunning contemporary home, an exclusive three-story townhome that radiates elegance with its designer features and luxurious finishes. The kitchen is a chefs dream, featuring a beautiful island with exquisite granite countertops and a charming breakfast bar, perfect for casual dining or entertaining. Retreat to the spacious master bedroom, complete with a lavish ensuite that offers a relaxing soaker tub and a stylish shower. Enjoy ample living space with a generous family room, three inviting bedrooms, and three well-appointed bathrooms. Warm and welcoming atmosphere. Nestled in the desirable North Oshawa area, this home is surrounded by a wealth of amenities, prime location just moments away from highways, shopping, schools, parks ensuring convenience at your fingertips. Plus, there are no neighbors behind, offering added privacy and serenity. The versatile main floor can easily be transformed into an additional bedroom being 3+1 catering to your needs. This townhome is not just a place to live; its a lifestyle waiting to be embraced. Mins walk from new city park being constructed with full amenities. (id:61215)
3240 Salem Road
Pickering, Ontario
Welcome to estate living in Rural Pickering, where privacy, sophistication, and convenience meet! Tucked away on nearly 2 acres surrounded by ravines and mature trees, this executive retreat offers a rare lifestyle just minutes from the city. From the gated circular drive to the landscaped grounds, every detail speaks of refined living. Inside, over 5,000 sq ft unfolds with a seamless blend of elegance and comfort: a grand main-floor primary suite with spa-inspired ensuite, a chefs kitchen with granite counters, premium appliances, walk-in pantry and breakfast nook, plus formal dining and living rooms accented with custom millwork and soaring ceilings! Designed for both everyday living and unforgettable entertaining, the home features a four-season sunroom with heated floors, a custom theatre, built-in surround sound, and a finished basement with recreation and games rooms. Outdoors, evenings come alive under the pergola with built-in BBQs and oven - the perfect setting for gatherings that linger into the night. Practical luxury completes the experience with a heated 4-car garage, integrated security with cameras, reverse osmosis water system, and countless smart upgrades throughout! More than a home, this is a private retreat, a gathering place, and a statement of lifestyle. Welcome to estate living in Pickering! (id:61215)
71 Waterbridge Street
Hamilton, Ontario
Welcome to this beautifully maintained freehold townhome in one of Stoney Creek Mountain's most desirable, family oriented neighbourhoods. Featuring 3+1 bedrooms, 2.5 bathrooms, and a fully finished basement, this turnkey home is designed for modern living. The bright open concept main floor includes a large living area, sleek kitchen with ample cabinetry, and a cozy dinette perfect for every day living and entertaining. Upstairs, the oversized primary suite boasts his and hers walk in closets and a 4 piece ensuite with two additional bedrooms and upper level laundry for added convenience. Enjoy extra living space in the basement ideal for a rec room, office, or guest suite, and a fully fenced backyard perfect for summer BBQs or family fun. Located close to schools, parks, highway, transit and all major amenities, this is an exceptional opportunity for families seeking comfort, style, and value. All measurements are approximate. (id:61215)
1316 Sir Sam's Road
Dysart Et Al, Ontario
Step out your front door and straight into adventure! This stunning log chalet puts you in the heart of the Haliburton Highlands playground, just a short walk from the slopes, trails, spa, and dining at Sir Sams Ski Area & Inn. Ski all winter, bike all summer, paddle crystal-clear lakes, hike endless trails, and unwind at sandy beaches all within minutes. With every season offering a new way to play, this chalet is your launchpad for year-round action. Set on a private, tiered lot with treetop views and a creek nearby, the property feels like its own wilderness retreat while keeping you close to the action. Gather friends and family in the open-concept living and dining area, warm up by the striking masonry fireplace after a day on the slopes, or relax in the spacious primary suite with ensuite after a long hike. With 3+1 bedrooms and 3 bathrooms, there's plenty of room for everyone to join the adventure. Extra perks? Year-round road access, strong rental income potential, and even maple syrup production from 25 active taps. Whether you want a family adventure hub, a vacation retreat, or an income-generating rental, this chalet has it all. Ski. Hike. Bike. Paddle. Repeat. Your Haliburton adventure starts here. Book your private viewing today and see why this is more than a home its a lifestyle! (id:61215)
90 Sweetnam Drive
Kawartha Lakes, Ontario
Stunning All-Brick Detached Home on a Premium Corner Lot! This beautifully maintained home features 3 Bed, 3 Washrooms and the basement waits your own design. Situated on a sought-after corner lot with no sidewalk, it offers a fully fenced backyard designed for outdoor living and entertainment complete with a spacious deck, trampoline, and a charming playhouse with a swing and slide. Located in a highly desirable neighborhood, this home is just minutes from schools, scenic Tans-Canada trails, a college campus, a recreation center, shopping, Hospital and quick highway access perfect for busy commuters. Upstairs, fall in love with the luxurious primary suite, featuring a private en-suite bath with W/Closet, a soaker tub and separate shower. This home truly offers comfort, charm, and convenience in one of the area's most premier locations. A must-see! (id:61215)
Bsmt - 40 Jessica Street
Hamilton, Ontario
Beautiful One Bedroom Basement Apartment Located In The Serene And Prestigious Chappel Community. This Charming Newly Renovated Unit Is Equipped With Ensuite Washer and Dryer, Large Pantry, 3-Piece Bathroom, One Driveway Parking Space And Your Very Own Private Gated Outdoor Area. Great Location, Close To Shops And Easy Access To Highway. Don't Miss Out On This Amazing Opportunity! **EXTRAS** ***The Tenant Pays 30% of Utilities. (id:61215)
199 Granite Ridge Trail
Hamilton, Ontario
Welcome to this stunning modern elevation Greenpark built detached home in the desirable Waterdown community! This beautifully maintained 5-bedroom, 4-Bathroom home features a modern open-concept main floor with 10-ft ceilings, 60*60 tiles and 6 1/2 inch engineered hardwood flooring alongside 9-ftceiling on the 2nd floor that created an airy and spacious atmosphere throughout. Enjoy a large family and living area perfect for entertaining anda open-concept kitchen concept that has stainless steel appliances, quartz countertop, a large centre island with breakfast area and direct access to a private backyard. A elegant oak stained staircase leads to the carpet free second floor offering a luxurious primary bedroom with his and her spacious walk-in closets and 5-piece ensuite, while the other 4 bedrooms are generously sized with walk-in closets and access to astylish common bath. Additional highlights include bedroom-level laundry, an unfinished basement with 9-ft ceiling offers endless potential andproximity to top-rated schools, parks, shopping and transit. A must see family home in a vibrant, growing neighborhood! (id:61215)
33 Glen Eagle Court
Huntsville, Ontario
FULLY CUSTOMIZABLE! (Please note photos are from previous build of the same model) Luxury 3 Bedroom easy living home near Deerhurst Highlands Golf Course just outside of Huntsville! This custom built beauty will feature a modern meets Muskoka-feel with 3 bedrooms/3 baths and offers a comfortable over 4,000 square ft of finished living space! Attached oversized tandem garage with interior space for 3 vehicles and inside entry. A finished deck across the back (partially covered for entertaining) looking towards fantastic views. The home showcases an open concept large great room with natural gas fireplace. The gourmet kitchen boasts ample amounts of cabinetry and countertop space, a kitchen island and walkout to the rear deck. The master bedroom is complete with a walk-in closet and 5 pc ensuite bathroom with steam shower. The bedrooms are generously sized with a Jack and Jill privilege to a 4 piece bathroom. A 2-piece powder room and well-sized mud room/laundry room completes the main level. The walkout lower level with in floor radiant heating can be finished to showcase whatever your heart desires. Extremely large windows allow for tons of natural sunlight. Located minutes away from amenities such as skiing, world class golf, dining, several beaches/ boat launches and is directly located off the Algonquin Park corridor. S/F is above and below grade finished. Basement S/F calculations finished at additional cost. (id:61215)
30 Gatesgill Street
Brampton, Ontario
A charming spotless European style home in a grate neighborhood, all windows around make the houseso bright, it is a unique home, lovely backyard, newer kitchen, freshly painted, spotlight all over,basement apartment, close to schools, parks, transportations, recreations, quiet neighborhood, thehouse is a must see. ** This is a linked property.** (id:61215)
Basement - 9 Hybrid Street
Brampton, Ontario
Client Remarks2 Bedroom Legal Basement Apartment freshly built, Separate Living Dinning, Kitchen. with one parking. (id:61215)
167 Blue Water Place
Burlington, Ontario
Lakeside Luxury in Shoreacres, Burlington: Discover refined living in Burlingtons prestigious Shoreacres community, south of Lakeshore Road. Set on a rare 150' x 100' lot (0.345 acres), this beautifully updated bungalow blends timeless charm with modern upgrades. Just steps from the lake, Paletta Park, and scenic trails, the home offers serene surroundings with convenient access to downtown Burlington. Featuring stylish new flooring, pot lights throughout, 3 spacious bedrooms (including a primary with ensuite), 2 renovated bathrooms, a bright living room, separate dining area, and an updated kitchen with stainless steel appliances. Enjoy indoor-outdoor living with a walkout to a secluded sundeck, a double car garage, and ample driveway parking. Partially finished basement adds flexible space. An excellent opportunity to live, invest, or custom-build in one of Burlingtons most exclusive enclaves. Currently leased to AAA tenants at $4,000/month, who are open to staying. (id:61215)
40 Gardenia Way
Caledon, Ontario
Welcome to 40 Gardenia Way, nestled in the highly sought-after Valleywood community! This charming 3-bedroom, 4-bathroom townhouse sits on a generous lot backing onto a serene treed park, offering privacy and a peaceful setting. he primary bedroom features a spacious walk-in closet with custom cabinets and a 3-piece ensuite. The fully finished basement provides additional living space with a large family room and a convenient 2-piece bathroom. Enjoy modern touches throughout including pot lights, no carpet, and direct garage access into the home. A perfect blend of comfort and functionality in a desirable location close to parks, schools, and amenities. Don't miss this wonderful opportunity in Valleywood! (id:61215)
760 Ashprior Avenue
Mississauga, Ontario
If you are looking for a move-in ready home in a location that truly has it all, then look no further. This renovated 3 bedroom, 4 bathroom freehold townhouse with a finished basement is just minutes from Heartland Town Centre, Ontario's largest outdoor shopping destination. It's also conveniently located next to great schools, MiWay transit, Square One, parks, trails, Costco, and so much more. Getting around the city and commuting is a breeze with quick access to Erindale GO Station, plus highways 401 and 403. Here are just some of the reasons you'll love this property: 1) Renovated from top-to-bottom including a modern kitchen featuring white shaker cabinetry, ample quartz countertops, and breakfast bar; 2) Open concept living area perfect for entertaining and relaxing; 3) Three airy bedrooms and FOUR bathrooms - 2 on 2nd floor; 4) Bright and spacious finished basement with oversized window can be used as a rec room or extra bedroom; 5) Parking for 4 cars, no sidewalk, and a freshly sealed driveway; 6) Mature trees in the roomy backyard offer privacy; 7) Freshly painted with no carpet. Come and see for yourself why this beautiful turnkey starter home is perfect for your growing family. Book your tour today! (id:61215)
3339 Mainsail Crescent
Mississauga, Ontario
Welcome to this spacious 4+1 bedroom, 3 bathroom home nestled in the heart of the highly sought-after Erin Mills area. This Excellent floor plan is perfect for families. Beautiful open concept main floor with Living and Dining areas make this home amazing for entertaining. Walk-out to your large private fenced yard with newer deck and outdoor brick wood stove ideal for summer gatherings. Main floor also offers a front facing bonus room that can be a forth bedroom or well appointed office space. The Upper Level boasts Three generously sized bedrooms and a newly finished bathroom. The lower level offers an In-Law Suite with extra bedroom, Kitchen, full bathroom and living space perfect for multi-generational living. Great family friendly street with extra wide driveway that easily accommodates large vehicles. Indulge in first-class amenities with top rated restaurants, shops and grocery stores making everyday errands an absolute breeze. Experience quick and easy highway access with HWYs 403 & QEW being only a short drive away making transportation effortless. You don't want to miss out on this opportunity to get into a beautiful neighbourhood. Just Move In and Enjoy! (id:61215)
116 Forks Road E
Welland, Ontario
Welcome to 116 Forks Road in Welland, where modern design meets small-town charm in the up-and coming Empire Canals community! This brand-new, Riverview Homes build, 4-bedroom, 2.5-bath semi-detached home delivers style, space, and a lifestyle that's ready to impress. Step through a tiled foyer into nearly 2,000 sq ft of open-concept living, grounded by luxury vinyl flooring and warmed with pot lights throughout the main floor. The heart of the home is your chefs kitchen, featuring a spacious quartz island, perfect for entertaining or tackling homework during dinner prep. An oak staircase leads to the upper level where you'll find four sun-filled bedrooms, including a primary suite with a private ensuite and walk-in closet. The second full bath is well-appointed for family and guests, while the convenient main-floor powder room and separate laundry room check all the boxes for function and ease. Outside, patio doors open to a deep backyard with no rear neighbors, offering a peaceful green backdrop ideal for BBQs, gardening, or watching the kids play freely. Located in Welland's Dain City, this home puts you steps from waterfront trails, the historic Welland Canal, and vibrant community parks. And with Empires massive development, new infrastructure, and the upcoming Linamar EV plant, this area is set to thrive making now the perfect time to invest. Whether you're planting roots or expanding your lifestyle, 116 Forks Road offers the modern features you want, the location you'll love, and the potential you didn't expect. Come see for yourself! (id:61215)
972 Line 3 Road
Niagara-On-The-Lake, Ontario
ALL INCLUSIVE - Approx. 1700 Square feet of living space. Fabulous , fully furnished, four bedroom property (right half only), located in the heart of wine country! This rural property is only a five minute drive from the Old Town of Niagara-on-the-Lake and all it has to offer. Maintained to a high standard, the property features a spacious kitchen/ dining room and open concept living room. The home is accessed via a large sunroom on the main level that leads up to the Kitchen/Dining/Living room as well as the main bedroom with balcony and a family bathroom, and down to three further bedrooms, a family bathroom and access to the shared laundry room. There is private use of a fully fenced side yard with garden furniture and barbecue. This property offers plenty of outside parking and is in a very serene location. Offered fully furnished with all utilities included in the price! (id:61215)
2 - 1865 Davenport Road
Toronto, Ontario
Bright and inviting 1-bedroom, 1-bathroom suite on the 2nd floor of a well-kept building. South-facing windows fill the unit with natural light. Renovated in 2022. The spacious kitchen offers plenty of room for cooking and dining, while the 4-piece bathroom is modern and functional. Common laundry facilities are conveniently located on the lower level. This move-in-ready unit blends comfort and practicality with a low-maintenance lifestyle. Good transit and walkability, this is an excellent opportunity in a desirable location. Parking available for additional fee. (id:61215)
1821 Christopher Road
Mississauga, Ontario
Upstairs ONLY!!! Nestled in the highly sought-after neighborhood of Clarkson, this stunning and extensively renovated side-split home sits on a 63' x 137' builders lot, offering exceptional potential for builders, investors, and families. Renovated in 2018 and immaculately maintained, this home blends contemporary elegance with inviting warmth. The sun-filled main level features an open-concept living and dining area leading to a modern kitchen with granite countertops, stainless steel appliances, porcelain-tiled flooring, and a spacious center island overlooking the private backyard. A beautifully updated four-piece bathroom and a desirable main-floor primary bedroom complete this level. Upstairs, two bright and spacious bedrooms with large windows offer comfort and serenity. This homes prime location is perfect for families, with access to top-rated schools Whiteoaks (PS), Hillcrest (MS), and the highly regarded Lorne Park (SS). Commuters will appreciate its proximity to Clarkson GO, QEW/403 highways, and major shopping within a 2 km radius. With pot lights throughout and an impeccably maintained interior, this property is a rare opportunity for those seeking a move-in-ready home in one of Clarkson's most desirable communities. (id:61215)
Basement - 896 Kennedy Road
Toronto, Ontario
An extra large gorgeous lower level unit at one of the most desirable location in Scarborough for lease Near Kennedy station. When you step inside the unit you will not feel you are in the lower level. Close to amenities, TTC at door step, subway, banks, school ,Shopping, No frills, Extra large unit over 1250 Sq. ft, plenty of Parking available. (id:61215)
120 Liftlock Rd. Road W
Kawartha Lakes, Ontario
Discover these magical 363 acres of land with over 7,000 ft of frontage on Canal Lake located just northwest of the Hamlet of Kirkland. Accessed via municipally maintained roads Lift Lock Road West and Deer Run Lane, the subject lands provide a tranquil retreat in a convenient location. Canal Lake is the perfect destination for boating enthusiasts, offering access to the Kawartha Lakes section of the Trent-Severn Waterway. Explore the area's natural wonders, including Lake Simcoe, just 7 km west of the lake, and pass through the famous Kirkfield Lock, the second-highest hydraulic lift lock in the world. With a lift of 15 m (49 feet), the Kirkfield Lock is situated at the highest point along the Waterway, boasting breathtaking views at 840.50 ft above sea level. PERMITTED USES: Agricultural or Forestry, Agricultural produce storage facilities, riding and/or boarding stables, Cemeteries, Market Garden farms, Nurseries or Commercial Greenhouses, Seasonal fruit, vegetable, flower or farm produce sales outlet, Farm Implement Dealer, Single Detached Dwelling, buildings and structures accessory to the foregoing uses, Home Occupation, Seasonal Farm Residential Use is subject to Section 14.27 in the General Provisions B/L 2007-289l. Cannabis Production and Processing Facilities is subject to Section 14.29 in the General Provisions. B/L 2021-057. **EXTRAS** 7000 Feet of direct waterfront on Canal Lake. (id:61215)
3 - 481 Dundas Street W
Belleville, Ontario
Great Location!!! 1,250 Square Feet Retail/Commercial Space For Lease. Unit # 3 Westgate Plaza. Very Well Located. Ideal Office/ Service Space, Busy Traffic Area, Building Suited For Pizza Store/Grocery/ Day Care/ Medical Office e.t.c. Ample Customer Parking. Rent is $1,400 per month plus HST Plus Utilities. Rent includes TMI. (id:61215)
714 716 York Street
London East, Ontario
Flexible Office Space for Rent Ideal for Small Businesses | London, Ontario Looking for a professional space to grow your business? This versatile office space in London, Ontario is perfect for small businesses, freelancers, or service-based professionals such as photographers, therapists, real estate agents, consultants, and more. Property Highlights: Multiple private office rooms available rent one or several, Private entry for your convenience and security, Ample parking available for you and your clients, Office desks included move in and start working right away, Shared amenities include a kitchen and bathroom, Quiet, professional atmosphere suitable for client-facing services, Whether you're launching a new venture or expanding your existing business, this space offers a flexible and affordable solution with everything you need to operate smoothly. Location: Conveniently located in London, Ontario, close to major roads and local amenities. Several Offices available now choose the layout and size that fits your needs. (id:61215)
144 Luxton Way
Shelburne, Ontario
Busy And Continual Growing Community of Shelburne...3.91 Acre Industrial Vacant Land Lot. Excellent Location, Close To Downtown Shelburne, Highway 89 And Highway 10. Paved Street In Industrial Park. Hydro, Water And Sewer System At Street And Ready For Development. Open Permit With Town of Shelburne For Driveway and Parking Lot for Trailer Parking. Zoned M1 With Many Possible Uses (id:61215)

