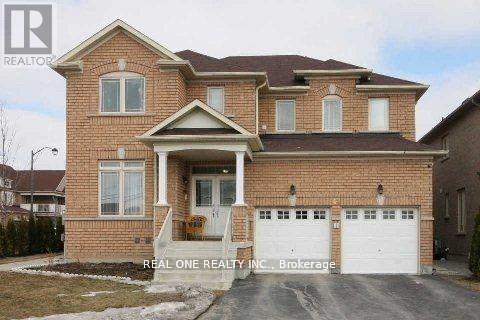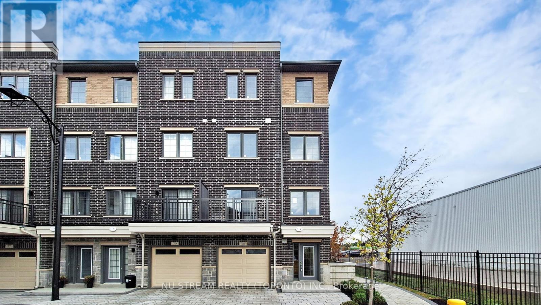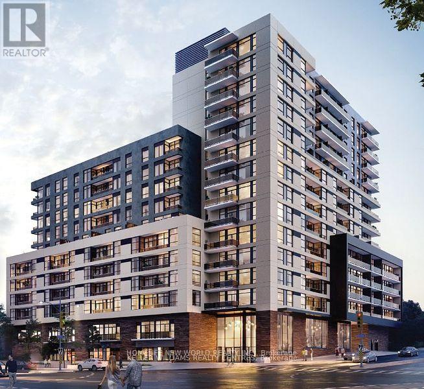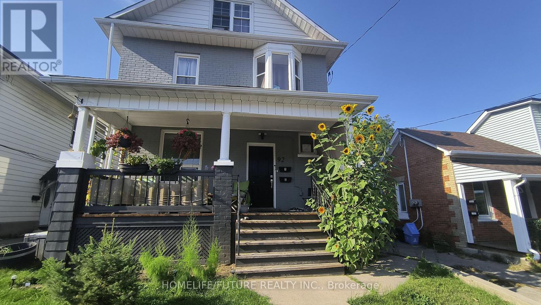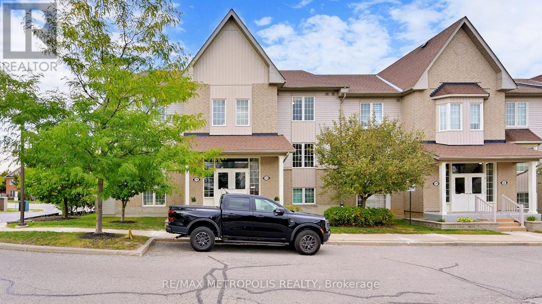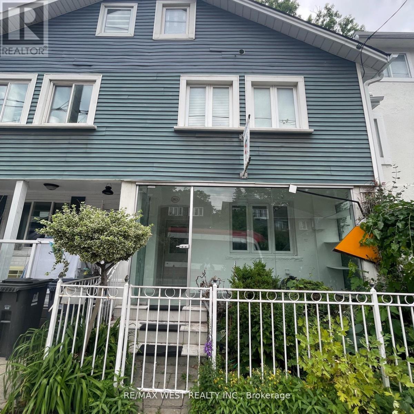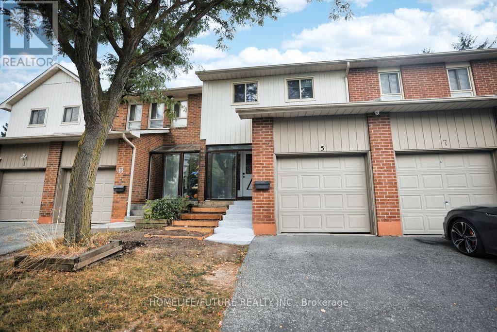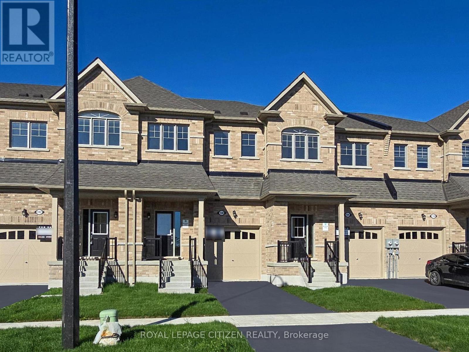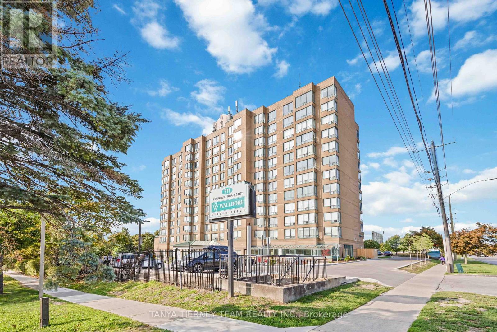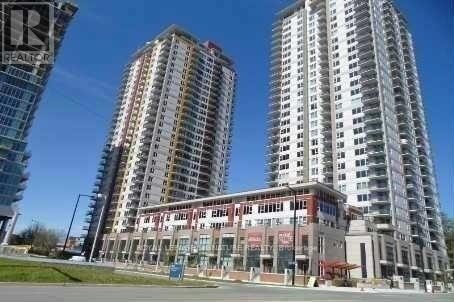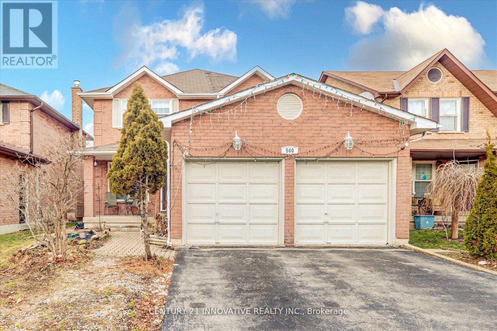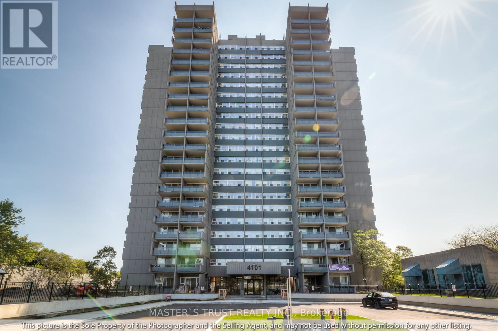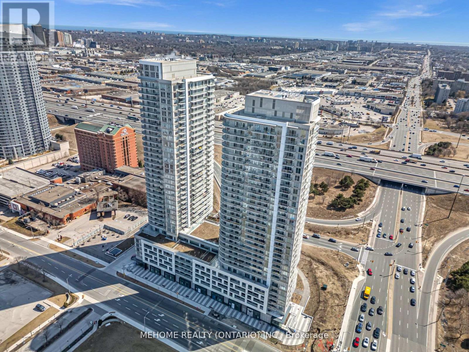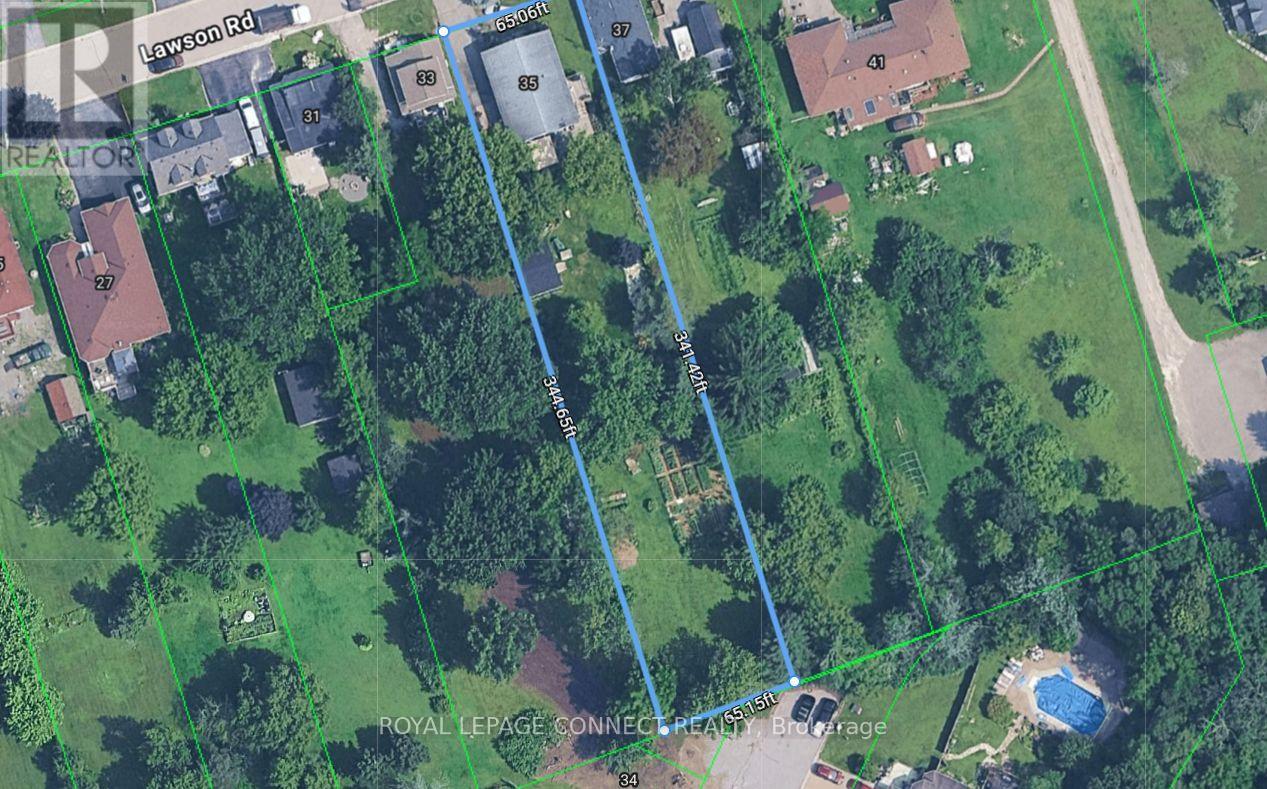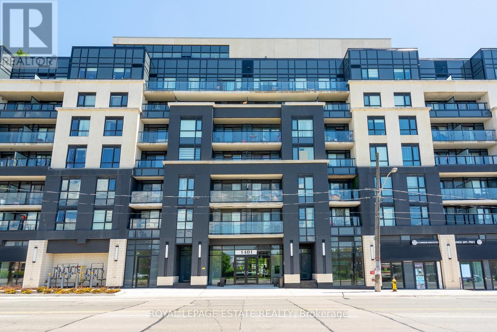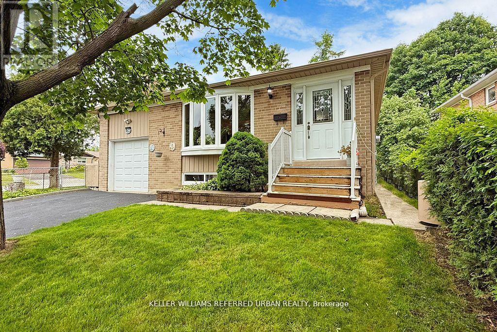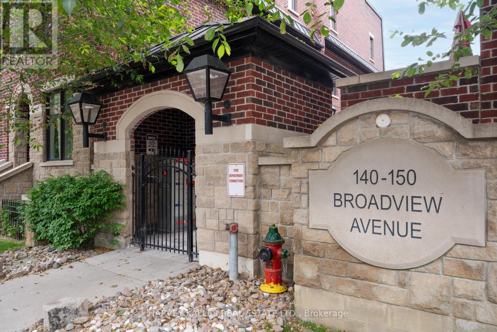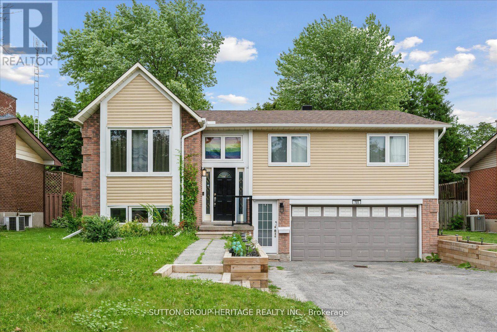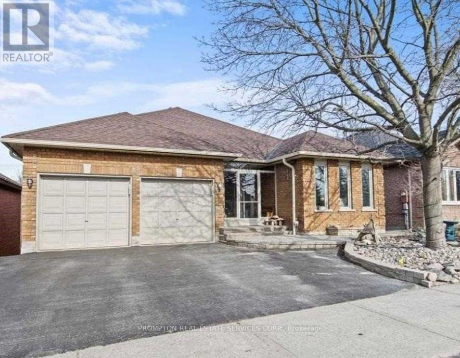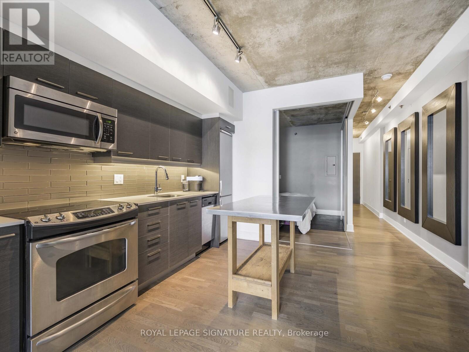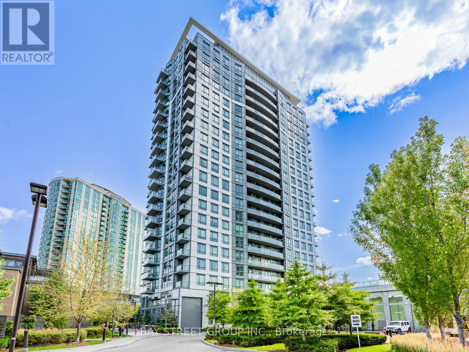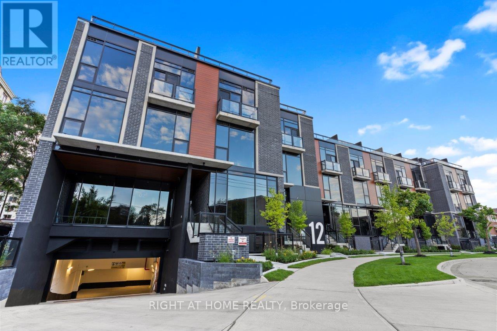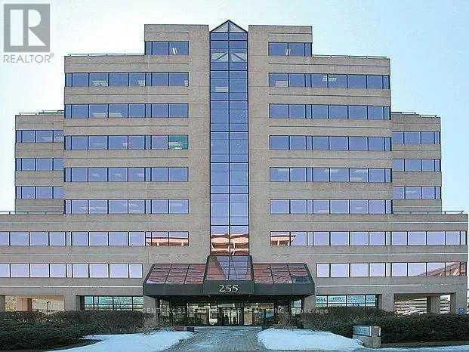Team Finora | Dan Kate and Jodie Finora | Niagara's Top Realtors | ReMax Niagara Realty Ltd.
Listings
Bsmnt - 42 Seiffer Crescent
Richmond Hill, Ontario
Beautiful &Spacious Detached Hse In High Demand Area Of Richmond Hill Located On Quiet Corner Lot ** Professionally Finished Basement Apartment With Separate Entrance & Good Size Bedroom & A Nice Kitchen** Walk To Public Transit *Upstairs Is Occupied By the Owner and Tenant Share 20% Utilities (id:61215)
68 Clippers Crescent
Whitchurch-Stouffville, Ontario
END UNIT!!! Stunning 2320 Square Feet luxury 4 Bedrooms Freehold Townhouse With 2-Car Garage in Prime High Demand Stouffville Location. Gorgously Designed And Super Bright 4 Spacious Suites, Each With Its Own Private Ensuite Bathroom, Providing Ultimate Comfort And Privacy. 5 Bathrooms In Total, Including A Stylish Powder Room On The Main Floor. Lot Of Upgrades From The Builder. Hardwood Floor & 9 Ft Ceilings On The Main Level. Elegant Stained Oak Staircase With Premium Steel Pickets. Modern 8' Interior Doors & 6" Baseboards With 2 3/4" Casing. Luxury Quartz/Granite Countertops In The Kitchen And All Bathrooms. 5-Piece Stainless Steel Appliances, Including An Upgraded Chimney-Style Canopy Hood Fan With Exterior Venting. Double Undermount Sink With A Stylish Single - Lever Chrome Pullout Faucet. Finished Backsplash. Frameless Glass Shower In The Primary Ensuite. Built - in Lighting Mirrors in The Main Floor Washroom And Primary Washroom. LED Spotlights On Main. Upper Level Laundry Provides Much More Convenience. Tandem Two Cars Garage With An Extra Spacious Storage Space. Close To All Amenities. Convenient Shopping & Services Right Out Of The Door: Shopping Malls, Longos Supermarket, Major Banks, Drugstores, Goodlife Fitness ...... Minutes to Public Transit: Go And Yrt Station, Quick Access To Markham And Downtown Toronto. (id:61215)
912 - 1350 Ellesmere Road
Toronto, Ontario
A Newly built Building, 2 bedroom + 2 Washroom, 9" flat Ceiling, South View with significantsunshine, located at Scarborough Town Centre,(Ellesmer /Brimley Rd) Open concept throughout! Modern desiged kitchen with stainless steel appliances, South view with a lot of sunshine, walk out to balcony, 1 underground parking space and one locker included. Amenities includes: concierge, pet wash, lounge areas, gym, party room, visitor parking & more. Scarborough Town Centre & public transit just steps away! Minutes to hwy 401. Listing agent is related to the seller. (id:61215)
Unit 1 - 92 Adelaide Avenue E
Oshawa, Ontario
Location!! Location!!! Unique 2 Bedroom Unit, That Can Be Split In To 2 Separate Individual Apartment Unit, Which Has Potential To Be A Joint Tenancy But With Separate Living Areas.Perfect For A Family That Wants To Live Close But No Too Close!! The Unit Is Fully Renovated, Clean, Freshly Painted And Comes Fully Equipped With 2 Bedrooms,2 Full Washrooms, Living Area, 2 Kitchen, Separate Laundry, Parking It's Own Entrance, And Is Moving Ready. Located Close To Hwy 401. Grocery Stores. Public Transit, Community Centers. Look No Further. Tenant Pays 50% Of Water/Gas Separate Hydro Meter. Tenant Is Responsible For Snow Removal Of Their Walkway & Parking Space. Proof Of Tenant Insurance On Closing (id:61215)
3 - 72 Petra Way
Whitby, Ontario
Step into stylish, low-maintenance living at highly desirable Pringle Creek community! This well-kept 2-bedroom + loft stacked townhome features a bright, open layout with soaring cathedral ceilings and plenty of natural light. Start your mornings on the balcony with coffee and sunrise views. The loft overlooks the living room and makes a great space for a family room, play area, or home office. Updates include new flooring, a refreshed kitchen, and newer appliances, so you can move in and enjoy right away. Close to parks, schools, shopping, rec centre, transit, and with easy access to Hwy 401 and 407 (id:61215)
1813 Gerrard Street E
Toronto, Ontario
Upper Beach Home Meets Leslieville, Best Of Both! Bowmore School (French Immersion), Parks Galore, Zip To Downtown/Uptown Or Beach. Transit At Doorstep. Natural Light This Home Offers A Secluded Backyard Oasis, .Open Concept Main Floor W/Fireplace & Walk-Out To Deck. 2 Good Size Bedrooms, With No Carpet In The Whole House With 1 Washroom & Beautiful Woods At Back Yard, Public Transit, Schools, Parks (id:61215)
5 - 34 Dundalk Drive
Toronto, Ontario
Welcome To This Beautifully Maintained 3+1 Bedroom Condo Townhouse Located In The Highly Sought-After Kennedy & Ellesmere Neighbourhood! This Spacious, Carpet-Free Home Features Two Full Washrooms And A Finished Basement With A Separate Bedroom And Kitchenette-Perfect For Extended Family Or Extra Living Space. Enjoy The Convenience Of Being Just Minutes To Hwy 401 & 404, Public Transit, Top-Rated Schools, Shopping Centres, Parks, And Fantastic Local Restaurants. Ideal For Families Or Investors Alike. Garage Is Converted Into A Bedroom, But Can Easily Be Converted Back To Parking Space. Move-In Ready And Full Of Potential! (id:61215)
138 North Garden Boulevard
Scugog, Ontario
Welcome to The Club Gate by Delpark Homes - a stunning new-build townhome located in a highly sought-after Port Perry neighborhood. This 1,706 sq.ft. residence in Block 75-5 Elevation A1 features 3 spacious bedrooms and 2.5 modern bathrooms, thoughtfully designed for contemporary living. Enjoy the comfort and functionality of an open-concept main floor, perfect for entertaining or relaxing with family. The kitchen flows seamlessly into the living and dining areas, offering a bright and inviting atmosphere. Upstairs, retreat to a large primary suite with a walk-in closet and ensuite bath. Located close to top-rated schools, parks, shopping centers, and scenic waterfront trails, everything you need is just minutes away. With easy access to major highways, commuting is a breeze. Don't miss this rare opportunity to move into a brand-new, move-in ready home without the long wait - The Club Gate is the perfect blend of location, design, and convenience. (id:61215)
1206 - 711 Rossland Road E
Whitby, Ontario
Professionally Renovated & Absolutely Stunning! This 2 bedroom, 2 bathroom penthouse condominium offers 1,050 square feet of sun filled living space featuring west views. The renovated kitchen (2021) boasts an elegant coffered ceiling, custom marble backsplash, quartz countertops including 4 seat breakfast bar accented by pendant lighting, stainless steel appliances & soft close drawers! Generous primary bedroom with large walk-in closet & updated 3pc ensuite with glass shower. Spacious 2nd bedroom with double closet. Luxury laminate flooring & california shutters throughout, gorgeous lighting & convenient ensuite laundry with pantry! Two underground parking spaces & locker for additional storage. Highly sought after Walldorf condo with fabulous amenities including gym, billiard/games room & party room. Great location, steps to Whitby rec centre, library, grocery, shopping, restaurants, transit & more! (id:61215)
1936 - 125 Omni Drive
Toronto, Ontario
Welcome to Omni Forest Mansion! Its all about location, location, location! Nestled in the heart of Scarborough, this residence offers unmatched convenience everything you need is just steps away. Enjoy being beside Scarborough Town Centre, the Civic Centre, and the Toronto Public Library, with quick access to Hwy 401, top schools, hospitals, and unbeatable transit options including TTC and GO Bus services right at your doorstep. Today's families are looking for both space and peace of mind and this home delivers it all. This bright corner unit features 2+1 bedrooms, where the den easily transforms into a third bedroom or a home office. With 2 full bathrooms, including a spacious primary retreat with a 4-piece ensuite, comfort is built into every detail. You will love the natural light pouring through the windows and the breathtaking city views stretching across the horizon from your private balcony. Inside, you will find hardwood floors (updated 4 years ago), modern appliances, and a layout that combines style with functionality. Omni Forest Mansion also brings lifestyle and convenience to your door. Enjoy premium amenities such as a fitness centre, indoor pool, party room, guest suites, games room, billiard room, children play room area, community BBQ, theater room, bike storage and 24-hour gated security all designed to enhance your living experience. If you have been searching for a condominium that truly has it all, look no further this is Omni Forest Mansion living at its finest! (id:61215)
905 - 25 Town Centre Court
Toronto, Ontario
Luxurious "Centro" Condo, with great Amenities. Large Open Concept unit, overlooking green space. Safe building, with security. Walking Dist to Transit hub. Scar Town Cent Shopping Mall. Tte, Restaurants, Parks. Ymca. Close to UofT. Hwy 401.Underground parking, I Locker, security, indoor pool, sauna, exercise room, gym, party room, steam room, security system, BBQ garden. (id:61215)
560 Steeple Hill
Pickering, Ontario
Very Bright & Spacious Layout Home in Prime Location. Well maintained house with 4 Bedrooms, 3 Bath. W/O to large deck through breakfast area. Kitchen with Granite Countertop and Stainless Steel Appliances. Separate Entrance to basement with 2 Bedrooms, Kitchen, Washroom and Separate Laundry. Great Neighborhood And An Easy Access Location To All Amenities, Shoppings, Restaurants, Schools. Short Walk To Nearby Neighborhood Children's Park. Few Minutes To 401. (id:61215)
1408 - 4101 Sheppard Avenue E
Toronto, Ontario
PRICE TO SELL!! Perfect For Families Or Investors Seeking A Home In A Prime Location.Beautifully Renovated Corner Unit Featuring 4 Bedrooms And 2 Full Bathrooms, Including A Primary Ensuite. Situated On A High Floor, This Home Offers Bright South-Facing Exposure With Breathtaking Views Of The City, CN Tower, And Lakeday And Night. The Modern Kitchen Is Appointed With Granite Countertops, Upgraded Cabinetry, And Stainless Steel Appliances. Both Bedrooms And Bathrooms Have Been Tastefully Updated.Very Convenient Location Within Walking Distance To Walmart, Agincourt Mall, Restaurants, And Quick-Service Dining Options. TTC and GO Station Are Right At Your Doorstep, With Easy Access To Hwy 401, And Only About 30 Minutes To Union Station And Many Major Colleges.Just 3 Minutes To Agincourt Junior Public School and Agincourt Collegiate Instituteboth Highly Ranked Schools (over 8/10)Making This A Perfect Choice For Families Focused On Education. This Home Is Ideal For Both Relaxation And Entertainment! Building Amenities Include An Indoor Pool Fitness Centre, Party Room, Laundry Facilities, Ping Pong Room, Sauna, Tennis Court, Park, And Childrens Playground.An Excellent Opportunity For Families, Investors, Or Those Looking To Downsize (id:61215)
2027 - 2031 Kennedy Road
Toronto, Ontario
Builder Inventory, Brand new, Never lived in - 1bed and Den (can be use as 2nd bedroom) in a great location right off of highway 401. Floor to ceiling windows, lots of natural light, breathtaking souther views!!! An Unbeatable Transit-Oriented Location Slated For Growth, Future Line 4 Subway Extension And High Ranking Post-Secondary Institutions. Unique Building amenities include the biggest private library in the GTA, a large kids play area with outdoor space, Yoga Room, Exercise Room and spacious party/sports area and much more! Bus stops right at the door, GO station & shopping in few mins walk, a must see! 1 PARKING INCLUDED (id:61215)
35 Lawson Road
Clarington, Ontario
Welcome to 35 Lawson Rd, a charming 2+2 bedroom raised bungalow on a spacious 65 x 343 lot in desirable Courtice. This well-maintained home features a bright living and dining area, functional kitchen, updated baths, and two comfortable bedrooms on the main level, including a primary with 3-pc ensuite. The basement offers a large recreation room, den, two additional bedrooms, laundry, and plenty of storage. With its own separate entrance and extra-large basement windows, the lower level provides excellent potential for conversion into a second unit, ideal for multi-generational living or rental income. Outside, enjoy mature gardens, a tiered wood deck, enclosed front porch, and multiple sheds, with ample parking on the double-wide driveway. The expansive lot also presents an exciting opportunity to build an accessory dwelling unit (ADU) while still enjoying a private yard. Updates include central air, gas forced-air heating, and modernized bedrooms and baths. Conveniently located near schools, parks, shopping, and quick access to Hwy 2 & 412. Perfect for families, investors, or those seeking flexibility and future potential in a prime Courtice location. (id:61215)
317 - 1401 O'connor Drive
Toronto, Ontario
Discover contemporary comfort in this bright and spacious 1-bedroom + den, 2-bath condo in *The Lanes*, a stylish, well-managed building located in the highly sought-after Topham neighbourhood, one of East York's most connected and community-driven pockets. Designed with today's lifestyle in mind, this home offers a seamless blend of functionality and flair that's perfect for young professionals, creatives, or first-time buyers looking for a vibrant place to call their own. Inside, the open-concept layout is bathed in natural light thanks to expansive west-facing windows, offering stunning sunset views and a dynamic cityscape. The kitchen is sleek and modern, complete with quartz countertops, stainless steel appliances, and finishes that balance simplicity with sophistication. The spacious primary bedroom features a large closet and a luxe 4-piece ensuite, complete with a glass wall shower and backlit heated mirrors for that extra touch of comfort. The versatile den makes an ideal home office, creative space, or guest nook, adding flexibility to your everyday living. Life at The Lanes comes with elevated amenities including concierge service, the stylish Strike Club for social gatherings, the Sky Deck Rooftop Lounge with panoramic views, and the Skyview Fitness Centre, all designed to keep your lifestyle both active and connected. Step outside and you're surrounded by a neighbourhood that has it all: cozy cafes, great local eats, shops, and green escapes like Topham, Warner, and Edge Parks. Whether you're strolling through ravines, heading to the Beach for a quick weekend recharge, or commuting downtown in under 30 minutes, this location makes everything easy. The building offers a quiet, community-focused atmosphere in a diverse, walkable area that's full of life and charm. If you're ready for a home that matches your energy and ambition, this condo at The Lanes is the one. Move in and make it yours. (id:61215)
11 Midcroft Drive
Toronto, Ontario
Charming and Solid 3+1 Bedroom, 2 Bathroom Bungalow in the Highly Desirable Agincourt Neighbourhood! Ideal for families situated on quiet tree-lined street, boasting spacious rooms, eat-in kitchen and a separate side entrance to a partially finished basement complete with a 3-piece bathroom and a spacious recreation room with plenty of potential in the large unfinished area to create the space of your dreams. Hardwood flooring lies beneath the broadloom on the main floor bedrooms & hallway, ready to be revealed and restored and the garage offers loft space for tons of storage! Enjoy a walk-out from the primary bedroom to a deck overlooking a private and serene backyard the perfect spot for morning coffee or quiet evenings. Located in the prestigious Agincourt Collegiate and CD Farquharson school zones, this home offers exceptional access to top-rated education. Enjoy the convenience of being just steps from grocery stores, and minutes from the TTC, GO Train, Hwy 401, shopping centres, popular restaurants, parks, community centre, and all essential amenities. Just a 5-minute drive to the future Scarborough Subway Extension at McCowan & Sheppard part of the transformative SmartTrack Project! Currently under construction and slated for completion in 2030, this major transit upgrade will offer seamless connectivity to the rest of Toronto. Lovingly maintained by same owners for over 5 decades - first time on the market in 52 years! (id:61215)
45 - 140 Broadview Avenue
Toronto, Ontario
Welcome to Riverside Towns, where space, light, and lifestyle meet. This rare 1,380 sq. ft. end-unit townhome impresses with its wide, sun-filled layout, hardwood floors, and versatile office/den. The sleek kitchen is a chefs delight with Caesarstone counters, stainless steel appliances, gas stove, and an oversized pantry, seamlessly connecting to the open living and dining areas for both effortless entertaining and everyday comfort. A convenient main floor powder room completes the picture.Upstairs, two spacious bedrooms offer abundant storage, including wall-to-wall closets and a skylit second bedroom. The serene primary suite features west-facing windows and a private ensuite.The highlight is a sprawling rooftop terrace with gas BBQ hookup and spectacular CN Tower and skyline views, creating an unrivaled setting for al fresco dining, entertaining, or simply unwinding at sunset.Perfectly positioned in Riverside, just steps to Queen East boutiques, dining, the Broadview Hotel, 24hr TTC, and the DVP, this move-in-ready home is a rare offering that combines function, style, and one of the best rooftops in the city. (id:61215)
705 Anderson Street
Whitby, Ontario
Raised Bungalow with legal accessory apartment in Prime Whitby Location! This versatile and well-maintained home offers the perfect opportunity for investors, multi-generational families, or savvy homeowners looking for rental income. Nestled in a convenient and family-friendly neighbourhood, this property features a newly renovated legal basement apartment with its own private entrance. The main floor boasts 3 generously sized bedrooms, large principal rooms, and a kitchen with walk-out to a private deck. The bright and spacious lower unit includes 2 bedrooms, a luxurious 5-piece bathroom, an open-concept living area, and ample storage space, all filled with natural light. Each unit enjoys its own fully fenced yard, offering privacy and outdoor space for both residents. Located close to schools, parks, public transit, and just minutes to Highway 401, this home offers excellent convenience and lifestyle appeal. Don't miss out on this fantastic investment in one of Whitby's sought-after neighbourhoods! (id:61215)
Upper Bsmt - 83 Garden Street
Whitby, Ontario
Luxurious & Elegant Estate Backing Onto A Ravine With Many Recent Upgrades. 1400 sq. ft. Upper Basement Level Apartment W/Separate Entrance. 2 Spacious Bedrooms And A Rec Room with Fireplace. Walk-out to A Large Private Deck, Overlooking Beautiful Ravine. Offers cozy Living space with a fully equipped Kitchen , hardwood floor . Ensuite Laundry, 1 Full Size Large Washroom Plus Newly Built Powder Room. 1 Parking Spot on Driveway. Newly Installed Water Softener and Filter System. Great Location Close To All Amenities, Directly Behind Trafalgar Castle School! Close to 401, Go Train Station, Walking Distance to Public Transit and Downtown Whitby. (id:61215)
217 - 630 Queen Street E
Toronto, Ontario
Welcome to Sync Lofts in the heart of vibrant Riverside! This south-facing, one-bedroom unit features a private, owned rooftop terrace with a BBQ hookup, perfect for entertaining. It also comes with two lockers, one of which is extra deep. The unit boasts soaring 9-foot concrete ceilings, engineered hardwood flooring, and a walk-out balcony. The contemporary kitchen features stone counters, built-in stainless steel appliances, and upgraded lighting. The modern spa bathroom comes with a new, upgraded washer and dryer.Building Amenities include pet spa, rooftop gym, and terrace. The exceptional location is steps away from some of the city's best shopping, dining, brunch spots, and nightlife. The Distillery District, Corktown, Portlands, and the Beaches are all just a short walk away. Plus, you'll have easy access to major highways like the DVP and Gardiner Expressway, with the TTC streetcar along Queen right at your doorstep. (id:61215)
508 - 195 Bonis Avenue
Toronto, Ontario
Large and Bright 1+den unit with large balcony, 606 sqft + 120 sqft balcony as per builder plan. Open concept design w/ 9ft ceilings and Large Window. Laminate flooring throughout, kitchen with quartz counters and S/S Appliances. Close to 401, TTC, GO Station, Library and Shopping Mall. 24 hour concierge, gym and indoor pool. Parking space can be leased directly with the management office. (id:61215)
25 - 12 Dervock Crescent
Toronto, Ontario
Welcome to this sleek, contemporary 2-bedroom, 2.5-bathroom stacked townhome, perfectly situated for city access and convenience. Concrete construction throughout for security & quiet enjoyment of living space. Located minutes from Highway 401 and nestled between two subway stations, this home offers unbeatable connectivity for commuters and city lovers alike. Spanning two spacious levels, this unit boasts 9.5 ft. exposed concrete ceilings and premium finishes throughout. The open-concept living area flows effortlessly, complemented by a stunning north-south view that floods the space with natural light. The home includes a private walkout & beautiful garden terrace with water hose bib access and gas line for BBQ totalling 322 sq. ft., perfect for enjoying both morning coffee and evening relaxation. Inside, you'll find countless upgrades, including large custom walnut closet millwork, high end light fixtures and window coverings, upgraded modern cabinetry, integrated fridge, freezer, dishwasher - stainless steel slide in stove & microwave, Caesar Stone countertops/backsplash & engineered flooring throughout. Both bedrooms offer ample closet space, with the primary suite featuring an ensuite bathroom designed for comfort and style. This townhome seamlessly blends modern aesthetics with functional living, making it the perfect urban retreat. Underground parking is a rental. **EXTRAS** All premium appliances, ELFs & window coverings. (id:61215)
301 - 255 Duncan Mill Road
Toronto, Ontario
Welcome to Suite 301, 255 Duncan Mill Road, a rarely available 1,000 sq. ft. professionally renovated office condominium located in one of North York's most prestigious and accessible business districts Don Mills & York Mills. This move-in-ready suite offers an ideal environment for a wide range of professionals including lawyers, accountants, consultants, therapists, and other service-based businesses looking for a well-appointed, private space that makes a strong impression. Beautifully designed with functionality and flow in mind, this suite includes two private, generously sized offices, a large boardroom, a reception area with desk, and a small open workspace perfect for additional seating, collaborative work, or file/storage stations. High-quality finishes throughout give the office a polished and professional atmosphere, allowing you to welcome clients and guests with confidence. The building itself is exceptionally maintained and managed, with modernized common areas, renovated washrooms, and upgraded elevators that speak to the pride of ownership shared by occupants. A shared washroom on the same floor adds to the day-to-day convenience for staff and clients alike. Location is everything, and this property delivers on all fronts. Situated minutes from Highways 401, 404, and the DVP, commuting in and out of the city is quick and easy. A TTC bus stop at the buildings doorstep ensures great accessibility for clients and employees who rely on public transit. Two dedicated underground parking spaces and one tandem covered surface space can be rented with the unit for $200/mth, and there is ample visitor parking available onsite. Courier services such as Purolator and DHL are nearby, which is a huge bonus for businesses that rely on regular deliveries or outbound shipping. Whether you're expanding your practice, downsizing from a larger footprint, or looking for a more professional environment, this suite offers incredible value in a prime business location. (id:61215)

