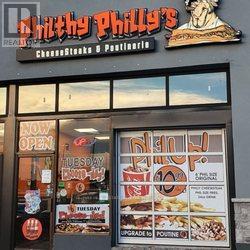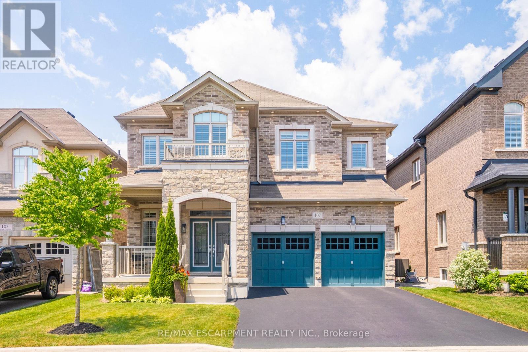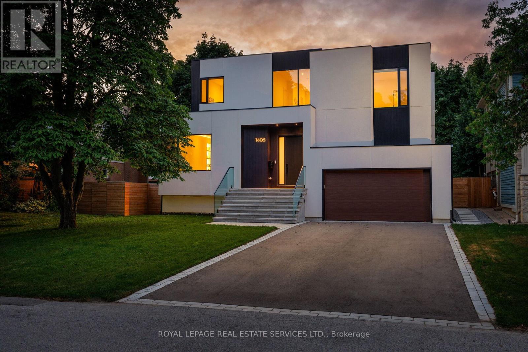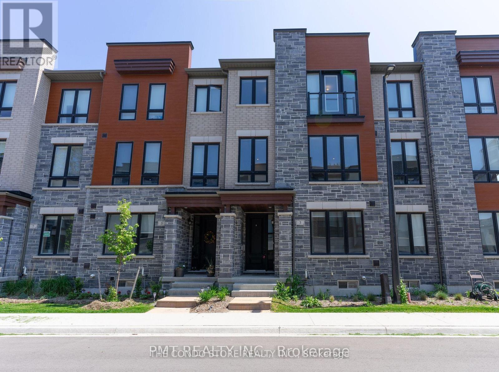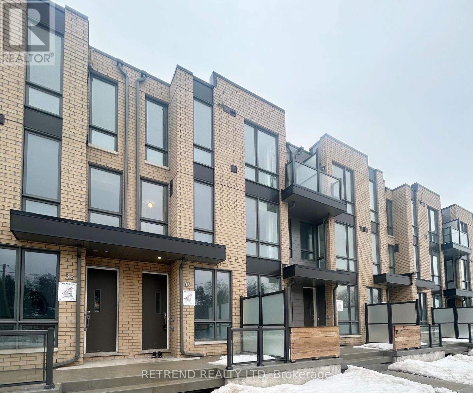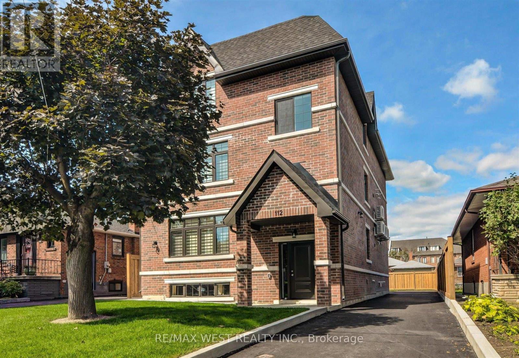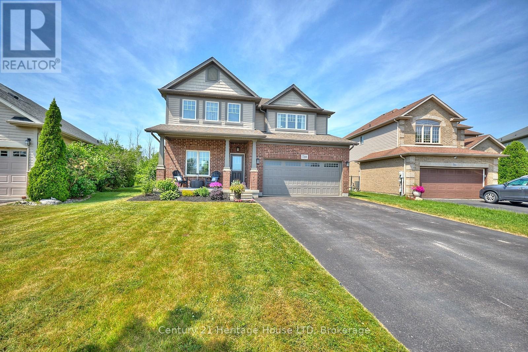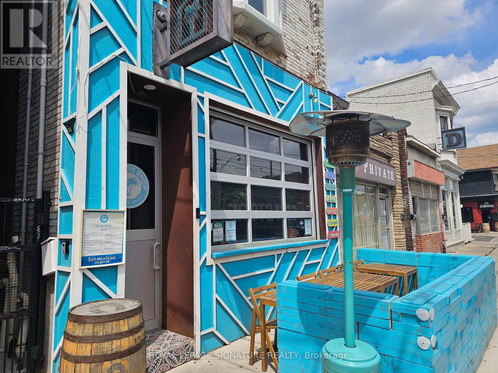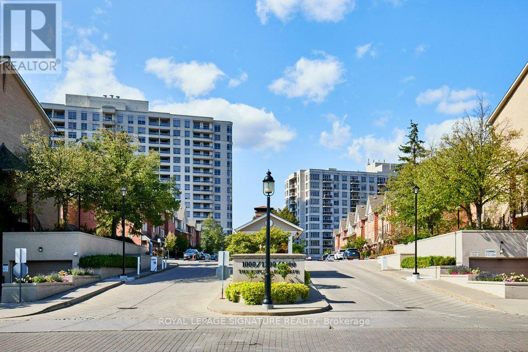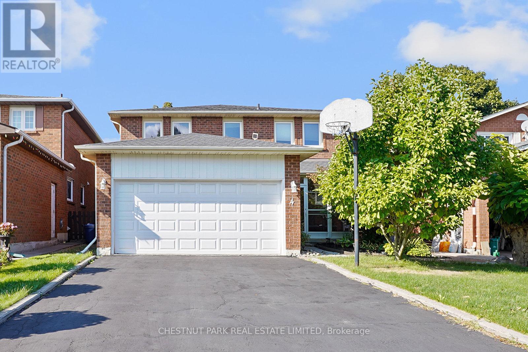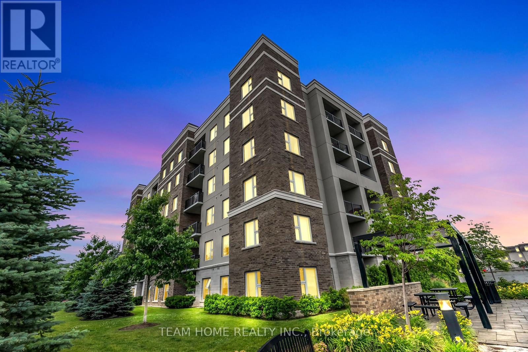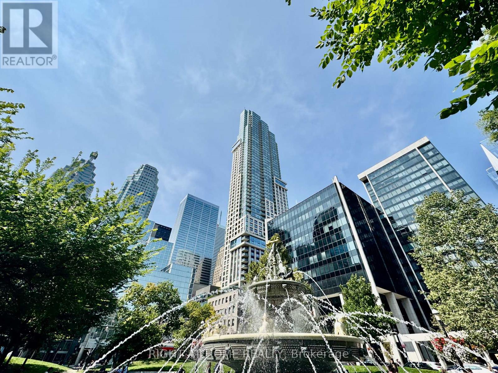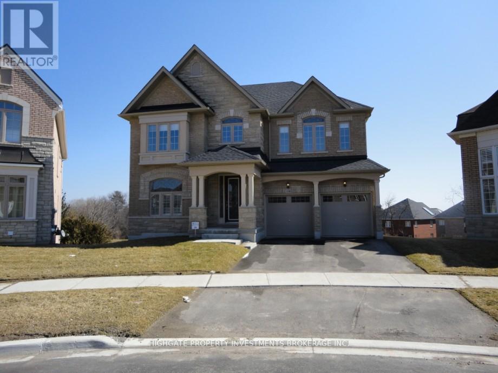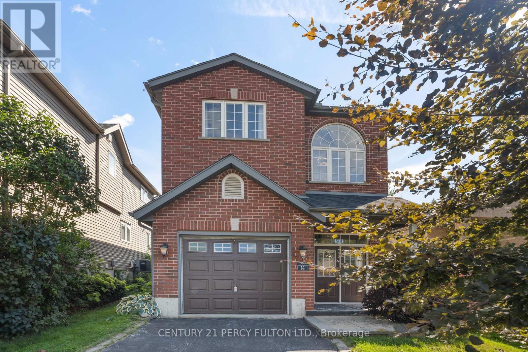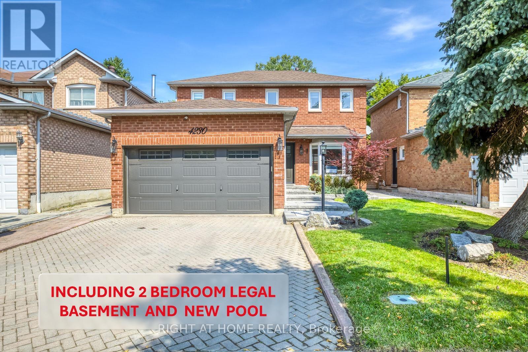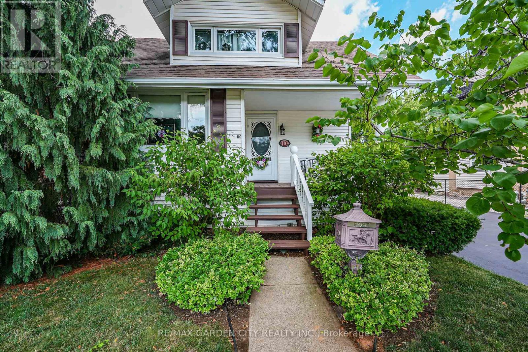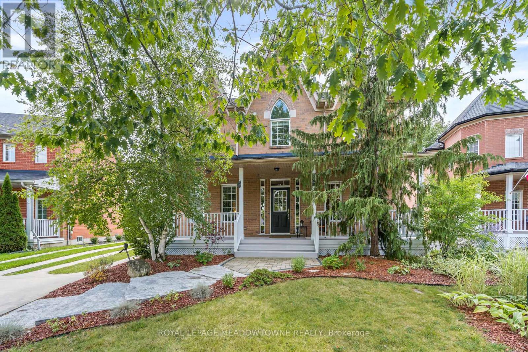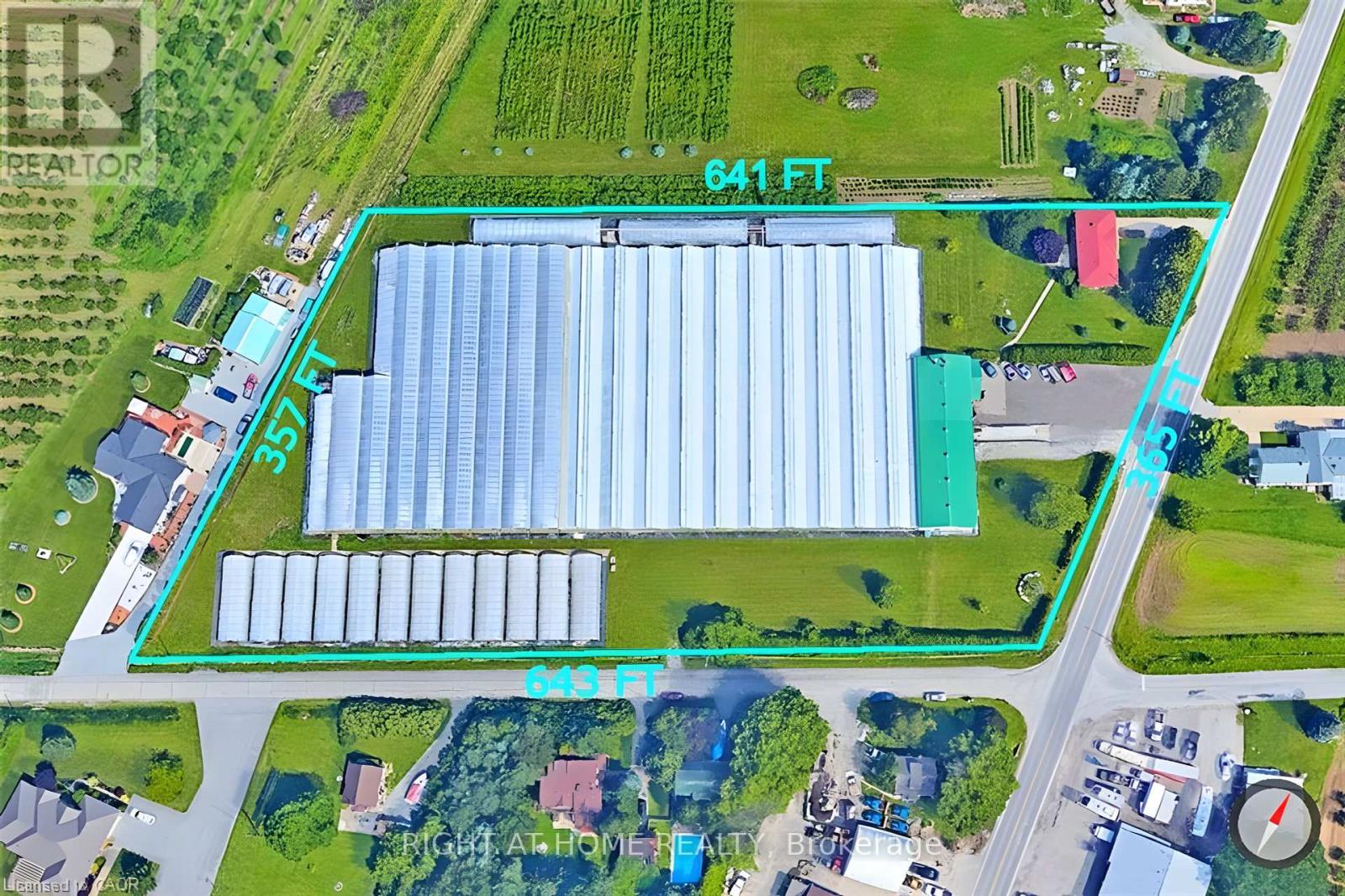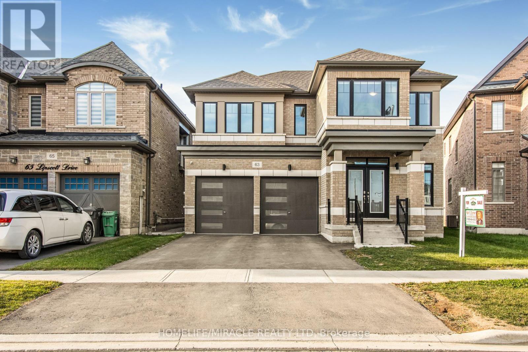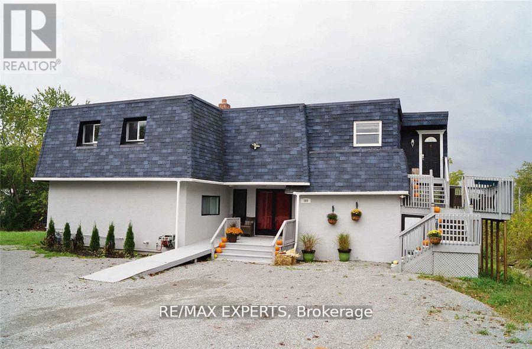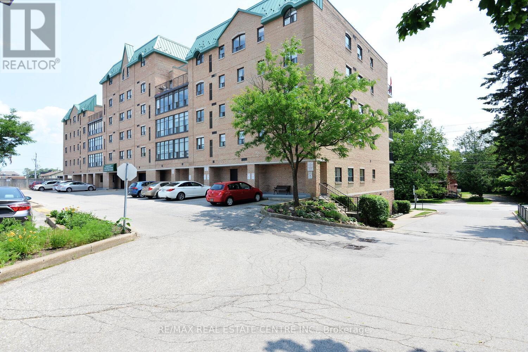Team Finora | Dan Kate and Jodie Finora | Niagara's Top Realtors | ReMax Niagara Realty Ltd.
Listings
20 Market Drive
Milton, Ontario
Amazing opportunity to own a profitable fast food take out. Excellent location close to 401/25 interchange, factories, offices etc. Same owner since 2020. Long lease expires November 2030 plus two 5 year options. (id:61215)
107 Avanti Crescent
Hamilton, Ontario
Welcome To 107 Avanti Crescent, A Beautiful Detached Home On One Of The Most Sought-After Streets In Waterdown's Mountainview Heights Community. With Nearly 3,000 Sq Ft Of Finished Living Space Above Grade, This 4-Bedroom, 3.5-Bath Home Offers A Great Layout And High-End Finishes Throughout. The Entire Home Is Carpet-Free, With Hardwood Flooring On The Main Level, Pot Lights, And A Custom White Shaker Kitchen With Quartz Countertops, An Oversized Island With Seating And Stainless Steel Appliances. The Family Room Is Warm And Welcoming With A Gas Fireplace And Coffered Ceiling. Both The Main And Upper Levels Boast 9 Foot Ceilings & The Home Features California Shutters Throughout. Upstairs, Every Bedroom Has A Walk-In Closet And Access To A Bathroom, Perfect For Families, Including A Spacious Primary Suite With Dual Walk-In Closets And A Luxurious 5-Piece Ensuite. Exterior Pot Lights Surround The Home For Added Curb Appeal. The Unfinished Basement Includes A Rough-In For A Bathroom And Room To Grow. Located Close To Top-Rated Schools, Parks, Trails, And Highways 403/407, This Is A Rare Opportunity To Own A Stunning Home In One Of Waterdown's Best Neighbourhoods. (id:61215)
1405 Acton Crescent
Oakville, Ontario
Exquisite modern house with blends of form, light, and emotion. This architectural marvel is designed by Atelier Sun, published on Archello & Toronto Interiors. Completed in 2023, with over 5,300 sqft of total living space, offering luxury living at its finest. The open concept main level is anchored by custom wood wall paneling that creates inviting atmosphere upon entering. Expansive window openings acting as picture frames, and flooded with natural lights throughout the house. Soaring 10ft ceilings on the main and upper levels, highlighted by floating staircase & custom metal railing that elevate the modern elegance. The chef's kitchen features Miele appliances, Caesar stone countertops and sleek cabinetry. Flows seamlessly into the family room with a stunning granite slab surrounds the gas fireplace. Custom designed lighting is for both relaxation and entertainment. This home boasts four bedrooms on the upper level, each with its own ensuite and heated floors. The finished basement offers recreation room, wet bar, gym, studio, guest bedroom with ensuite. Walkout to your backyard oasis, a saltwater pool, two tiered deck, concrete patio stairs is the perfect spot for outdoor movie nights. Located in one of Oakville's most desirable neighbourhood and steps from top-rated schools. Combines with thoughtful design and smart technology, this artwork offers you an unparalleled living experience. (id:61215)
3 Steamboat Way
Whitby, Ontario
Live By The Lake In The Wonderful Complex Of Whitbys Luxurious Waterside Villas. This Three Story Townhouse Has A Double Car Garage 3 Bedroom Home Features An Open Concept Main Floor With Stunning Hardwood Floors. The open-concept living and dining area is perfect for entertaining with Quartz Countertops, Stainless Steel Appliances And A Gourmet Kitchen With Breakfast Bar. Large Primary Bdrm That Features 5Pc Ensuite With Frameless Glass Shower! Walk-In Closets In Master With 9' Ceilings Throughout. A Commuters Dream With The Proximity To The GO Station And The 401. This Home Is Great For Entertaining. (id:61215)
36 Turtle Island Road
Toronto, Ontario
Beautiful brand-new 3-bedroom, 3-bathroom condo townhouse in a highly sought-after location near Yorkdale Mall, the subway, and the Lawrence Heights Community Center. Surrounded by parks, playgrounds, and top-rated schools, this south-facing three-level home combines modern urban convenience with family-friendly charm. Enjoy seamless access to the TTC, major highways, restaurants, and green spaces. Highlights include a custom-designed kitchen with high-end stainless steel appliances and premium blinds provided by the landlord. A perfect choice for comfortable and convenient living in one of the citys most desirable neighborhoods (id:61215)
Apartment - 112 Algoma Street
Toronto, Ontario
Elegant 2-Bedroom, 2-Bath Luxury Suite. Spacious 1,100 Sq. Ft. Above Grade Featuring 9-Foot Ceilings !Welcome to your next destination for modern living. This spacious lower-level suite boasts 9 ceilings with in-floor heating and a generous living/dining areaperfect for both relaxation and entertaining.The custom-built designer kitchen features quartz countertops and newer stainless-steel appliances, blending style with functionality. The primary bedroom retreat offers a spa-like 4-piece ensuite, while the second bedroom provides ample space for family or guests.Ideally located just steps to TTC, parks, shops, and the waterfront. Minutes to Mimico GO Station, trendy restaurants, the QEW, and downtown Torontomaking commuting and lifestyle seamless.All light fixtures, roller blinds, washer & dryer, stainless steel stove, fridge, and dishwasher. Includes 1 parking spot (extra parking available upon request). (id:61215)
617 - 27 Bathurst Street
Toronto, Ontario
Recently Built Minto Westside Condo at King West. Floor To Ceiling Windows. White Kitchen with Built-in Appliances, 4-Burner Cook Top, Quartz Counter, Backsplashes and Storage Cabinets. Master Bedroom Features South-East Wrap-Around Windows, a Walk-in Closet with Organizers and a 3-Piece En-suite Bathroom with Frameless Glass Shower. The Second Bedroom or Home Office can fit a Queen Bed and a Desk. Both Bathrooms have Full-size Vanity Sinks and White Stone Counters. Wide Laminate Floors Throughout. Connect with Nature in the covered Balcony Overlooking the Tree-Lined Garden and Glass-Roof Lounge. 5-Star Amenities Include 24 Hour Concierge, Sophisticated Gym, Luxurious Party Room, BBQ and Multi-level Lounges, Rooftop Pool and Spa, Farmboy and Dollarama in the Building. Street Car and Bike Rental At Your Doorstep. 5-Minute Walk to future Ontario Line Station. You will Enjoy the Urban Lifestyle of Fashion District Right Across from the Flagship Stackt Market and Historic Fort York, Steps to the Lake , the Well and Entertainments. 99 Walk Score, 96 Transit Score, 95 Bike Score. For Investors: Great Cashflow with $3100 + Monthly Rent. (id:61215)
710 Brian Street
Fort Erie, Ontario
Stunning Family Home in a Prime Location!! Welcome to this beautifully maintained 3+1 bedroom, 2.5-bath home, ideally situated in one of the areas most sought-after neighborhoods. From the moment you step inside, you'll notice the warmth of hardwood floors that flow seamlessly throughout the main living spaces. The formal dining room is perfect for hosting family dinners and celebrations, while the inviting living room, complete with large windows and a cozy gas fireplace, creates the perfect atmosphere for relaxing at the end of the day.The kitchen is designed with both function and style in mind, featuring hard surface countertops, ample cabinetry, and a spacious island with a breakfast bar ideal for quick meals or entertaining guests. Upstairs, the primary suite offers a private retreat with a 4-piece ensuite, while two additional bedrooms, another full bath, and an open den/office area provide plenty of space for the whole family.The partially finished basement expands your living options with an additional bedroom and a one-of-a-kind sports-themed space, complete with authentic arena boards a dream for any hockey enthusiast.Step outside to find beautifully landscaped gardens, a double attached garage, a paved driveway, and an expansive backyard with no rear neighbours. This private outdoor space is perfect for entertaining, gardening, or simply enjoying quiet evenings with family.Conveniently located close to major highways, schools, the Friendship Trail, Lake Erie, beaches, and the Peace Bridge, this home combines comfort, character, and convenience. Truly move-in ready, it offers everything your family needs to grow and thrive. (id:61215)
1036 Gerrard Street E
Toronto, Ontario
The Dive Shop is a stunning licensed restaurant and bar with a rich history and strong local following, located in the heart of one of Toronto's coolest neighbourhoods. Known for its unique character and thoughtfully designed interior, this 1,200 sq ft space offers a distinctive layout that stands out in the market. The restaurant features a full kitchen with an 8-ft commercial hood, and two patios front and back with combined seating for 77 (41indoors, 36 on patios). The inviting atmosphere and standout buildout make it ideal for a variety of concepts, from casual dining to elevated bar service. Adding to its appeal is a beautifully finished two-bedroom, two-bathroom apartment upstairs, designed by the same architect. This space is perfect for an owner/operator or can be used as an income-generating rental or Airbnb. Please do not go direct or speak to staff. (id:61215)
904 - 1200 The Esplanade N
Pickering, Ontario
High demand Tridel Luxury in a gated community in the heart of Pickering City Centre. Convenience is this tastefully updated & well-maintained condo. With an efficient kitchen, quartz counters, and undermount sink, it opens to the living area through the breakfast bar, which adds light and an additional seating area. Neutral laminate flooring flows seamlessly throughout, and the suite's soaring windows flood it with light. The split 2-bedroom floor plan maximizes privacy, with a double mirrored closet in the primary bedroom. The second bedroom, also featuring a mirrored closet, provides a perfect space for family, guests, or an office. Sip your coffee and enjoy the changing seasons and sunsets on your open balcony. You can walk to most things, but for those you cannot, you have a parking space underground. Manned GATEHOUSE ENSURES SECURITY and comfort for residents and their guests. ALL-INCLUSIVE MAINTENANCE FEES Cover Heat, Hydro, Water, Cable, High-Speed Internet, making bill paying a snap. Enjoy the MANY AMENITIES, including an Outdoor Pool, Sauna, Gym, Billiards Room, Party Room, and Visitor Parking! AMAZING LOCATION! Steps to The Shops at Pickering City Centre, Library, Medical Facilities, the Rec Center, Concerts in the Park, Seasonal Farmers Market, Dining, Shopping, and easy access to transit, the nearby pedestrian bridge to GO, moments from Highway 401. * PET RESTRICTIONS: 1 small dog (25 lbs. or 11.34 kg or less at maturity), OR 1 small dog + 1 cat, OR 2 cats. See attached for additional pet rules. Staging has been removed. (id:61215)
4 Glouster Court
Richmond Hill, Ontario
Located in the Highly Sought-After Bayview Secondary School District (Rated 9/10)!Spacious, Furnished Renovated Basement Apartment in the Heart of Richmond Hill! Just bring your personal belongings and move in! This bright, tastefully renovated basement apartment features above-ground windows throughout and a covered, private, separate entrance. It offers two generously sized bedrooms plus an open den (workspace) overlooking the living area. The unit includes: A family-sized kitchen with subway tile backsplash 3-piece bathroom with a glass-enclosed shower, In-suite private washer and dryer, Ample natural light, and a thoughtfully designed layout. Prime Location: Less than 10 minutes to Highways 404 & 407, Mackenzie Health Hospital, and Hillcrest Mall. Walking distance to public transit, library, Walmart Supercentre, McDonald's, Dollarama, Food Basics, Shoppers Drug Mart, walk-in clinic, and more! Notes: Tenant and/or tenant's agent to verify all measurements. Tenant is responsible, at their own expense, for maintaining sidewalks, driveways, and walkways in a safe condition, free of snow and ice. (id:61215)
220 - 610 Farmstead Drive
Milton, Ontario
This condominium features open concept kitchen, large living area, 9 ft. ceilings, 2 bed, 1.5 bath, open balcony, storage locker, and 1 parking space. Steps to the bus stop, walkable distance to restaurants, schools, parks, walk-in clinic/pharmacy, and hospital. Close to many grocery stores, few kms from highway, and 15 mins drive to conservation parks that offer summer and winter activities. All in all a desirable location!! This property comes with great building amenities such as Party room, Gym, Zen garden, fenced pet area, Car wash, and more! (id:61215)
5004 - 88 Scott Street
Toronto, Ontario
Welcome to 88 Scott Luxury Condominium Building Located in Downtown Toronto Primary Location. Interior over 1200 SQFT with Luxurious Design: 3 Bedrooms 2 Bathrooms 2 Balconies 1 Parking 1 Locker. Open Concept Gourmet Kitchen with Plenty of Storage, Top of Line Appliances. Walking distance to CBD, Union Station, Subway Stations, Public Transit, Music Halls, Hotels, St. Lawrence Market, Restaurants, Super Markets, Shops, Lakefront. 300 Degree Unobstructed View of Lake Ontario and Much More. The unit is very well maintained with excellent condition. 5 Star Amenities including indoor swim pool, Gym, Multi-purpose room, Residence Lounge, Guest Suites, 24 hour Concierge Service. (id:61215)
138 Shadow Falls Drive
Richmond Hill, Ontario
This 3100 Square Foot, 4 Bedroom, 3.5 Bathroom Home Offers A Generous Open Concept Floor Plan. Exquiste Features Of This Palatial Residence Include An Elegant Blend Of Hardwood & Broadloom Flooring, Cac & A Family Room With A Fireplace. Picture Windows That Encircle The Residence Allow Natural Light To Illuminate The Home. Nestled In Exclusive Community Of Jefferson Forest This Home Backs Onto A Greenbelt & Is Close To Parks, Golf Course & 404 (id:61215)
14 Anderson Street
Woodstock, Ontario
Welcome to 14 Anderson St, Woodstock, ON! This charming and beautifully updated 3+1 Bedroom home sits on a premium lot, offering both comfort and style. The spacious kitchen features a stunning granite island and top-of-the-line appliances, perfect for cooking and entertaining. Enjoy the bright and airy living spaces, along with a generous backyard ideal for outdoor relaxation. Located in a family-friendly neighborhood, this home is just minutes from schools, parks, shopping, and major highways for easy commuting. Don't miss out on this exceptional opportunity - book your showing today! (id:61215)
4230 Credit Pointe Drive
Mississauga, Ontario
Welcome to a stunning fully renovated 3 Bedroom 4 Bathroom home, with a separate entrance LEGAL 2 BEDROOM BASEMENT APARTMENT, and a rarely offered INGROUND OUTDOOR POOL! This home is located on a quiet family friendly street in one of the most desired neighborhoods of East Credit. A sleek stone walkway guides you to the main floor entrance where you will find both a functional and elegant layout, including a spacious living room, and a high end kitchen with quartz countertops, new stainless steel appliances, breakfast area, and plenty of cabinet space! The graceful custom built stairs lead you to the second floor, which features a master bedroom with its ensuite bathroom and large closet, two additional spacious bedrooms, a second fully renovated bathroom, and laundry for added convenience. The finished Legal Basement with separate entrance offers a two bedroom one bathroom apartment, with its own kitchen and laundry space. Can be used as a rental income property or for additional living space. Brand new floors installed throughout the house! Step outside to your own private oasis: an oversized fully fenced backyard, complete with a new in ground pool, large new deck, stone patio, armor stone retaining walls, and topped with a pergola overlooking the property. Five zones sprinkler system, professional landscaping, and outdoor lighting throughout the front and back yards. Brand new main entrance door, garage door, and security system included. Ideally located in a highly sought after vibrant community, close to great schools, parks, transit, GO station, highways, hospitals, shopping and entertainment! (id:61215)
110 Livingston Avenue
Grimsby, Ontario
Welcome to 110 Livingston Avenue. This gracious Grimsby residence seamlessly blends historic charm with modern comfort. Rich hardwood floors flow through the open-concept main level, where the eat-in kitchen impresses with granite counters, updated cabinetry, and a seamless connection to the family room anchored by a handsome brick, natural gas fireplace. The elegant living/dining room offers crown moulding, an elegant, electric fireplace, and multiple windows that bathe the space in natural light. Upstairs, two inviting bedrooms showcase the warmth and character of a true century home, with the primary featuring a generous walk-in closet. The lower level extends the living space with a cozy rec room, laundry facilities, and abundant storage. Step from the family room into your own secret garden a secluded, beautifully landscaped backyard designed for relaxation and entertaining. An inground pool, outdoor shower, multiple decks and convenient change room set the stage for endless summer enjoyment. The expansive outbuilding includes a heated garage with full electrical service, office space, and a workshop a dream setup for a home business, hobbyists, creatives, or those in need of serious storage. Perfectly located just minutes from downtown Grimsbys shops, dining, and amenities, with easy highway access, this home offers timeless character, thoughtful updates, and exceptional indoor-outdoor living in one remarkable package. (id:61215)
119 Parkview Lane
Guelph/eramosa, Ontario
Picture perfect in adorable Rockwood! Tons of curb appeal and an absolutely charming front porch is sure to impress! Thousands spent on the exquisite landscaping professionally designed. Set on a quiet street steps from trails and parks, this family friendly community is ideal to raise your young family. Over 2,500 sqft with a lovely floor plan that features an open concept kitchen/family room plus a butler's pantry leading to the formal dining area and a formal living room as well. The family room is spacious and has a gas fireplace with a thermostat set to keep the space exactly how you like it! The renovated kitchen has a 5'x5' walk-in pantry, you will love it!!! There are newer stainless steel appliances and a Quartz breakfast bar plus room for your kitchen table. The mudroom/laundry room is ideally located at the back of the house with an exit close by the large two car detached garage. It is bright and airy and features a coat closet for your convenience. There are four bedrooms with the primary boasting a walk-in closet and a good size 4pc ensuite. The second level also features a main bathroom with its own linen closet plus a hallway closet as well. The lower level is awaiting your own personal design. There is a rough-in in the basement as well. A lovely deck is set up in the backyard with mature landscaping for privacy and the neighbours are fabulous. Extras include broadloom one year old, bedroom flooring is newer, furnace and air conditioning 2023, shingles 2015, Central VAC is roughed in, oak Hardwood Flooring, porcelain tile at the front entrance. Rockwood is known for its beautiful Conservation area, sweet Library, play structures and community play centre for young families. Tons of activities for the kiddos. Just minutes to Acton or Guelph and yet still feels like that small town anyone would like to call home! (id:61215)
313 - 295 Adelaide Street W
Toronto, Ontario
Experience urban living at it's finest in this beautifully designed condo perfectly situated in the heart of downtown Toronto.This residence provides an exceptional use of space with ample living space in the main areas, a wonderful primary bedroom with his and her closets for lots of storage, a full ensuite, a second good size bedroom with closet and stunning barn door. Step outside to an oversized balcony and take in the cityscape for your morning coffee or sundowners. For those who love live entertainment and sports the theatre district, the Rogers Centre and the Scotia Bank arena are a short walk away and you have a wide array of dining choices right outside your doorstep. The amenities in this building are top notch featuring 24 hour concierge, a rooftop terrace with a BBQ area, a full gym, pool, sauna, hot tub, games rooms, party room, media room and a fabulous lounge area. Perfect for professionals and those seeking true downtown living. (id:61215)
344 Read Road
St. Catharines, Ontario
Prime Greenhouse Facility for Lease or Sale - St. Catharines / Niagara-on-the-Lake Border Outstanding 90,000 sq. ft. Venlo-style high-roof greenhouses, well-maintained and ready for use. Approximately two-thirds glass-covered and three-quarters equipped with black shade curtains. Key Features: A. Two boilers, three-phase hydro, natural gas, and city/canal water connections. B. Large package barn with loading dock, offices, and storage. C. Fully fenced with security gate. D. Currently used for agri-product storage . Ideal Uses:1. Storage (current use)2. Specialty crop production3. All types of greenhouse operations. Additional features include a fully renovated 4-bedroom on-site bungalow and 15,000 sq. ft. of hoop houses (available if required; pricing negotiable).Please note: the bungalow and hoop houses are not available for separate lease. Lease Price (Greenhouses): $16,500/month + utilities. Also this farm is Available for Sale - Price Negotiable. A rare opportunity in the Niagara region - act fast! (id:61215)
63 Lipscott Drive
Caledon, Ontario
Welcome to this elegant, 2 year old house offering nearly 3500 SQFT of luxurious living space, nestled on one of the most desirable family oriented neighborhoods. This beautifully crafted residence features 5 generous size bedrooms, each complete with ensuite ensuring comfort and privacy for the whole family. Upgrades throughout the house! Hardwood, Quartz countertops, Premium Tiles and a Legal Builder built Side Entrance! The main floor office can easily serve as a 6th bedroom for guests or extended family. The open concept dining area offers a perfect space for formal gatherings. A grand great room adorned with elegant ceilings and a cozy fireplace, perfect for relaxing and entertaining. The house ornamented with a chef inspired kitchen, outfitted with quartz countertop and spacious breakfast area with a walkout to a huge backyard. The modern Bedroom boosts a spa like 6 piece ensuite and spacious for ultimate comforts. Located just minutes from top rated schools, recreation centers, Public transit and Scenic Parks. With quick access to Hwy10, Mayfield Rd, McLaughlin Rd comminating is effortless. Additional features includes double car garage, Parking space for 6 vehicles, Unfinished Basement offering potential. Upgraded Lot for ultimate space and Privacy! (id:61215)
300 Metro Road N
Georgina, Ontario
ATTN: BUILDERS, RENOVATORS, CONTRACTORS, INVESTORS! ! DUPLEX just steps to lake simcoe. Indirect access to lake, close to all amenities. Upper unit has lake views, 3 bedrooms, 2baths, living room, kitchen & dining, w/o to balcony & separate entrance. Lower unit has 2bedrooms, living room, kitchen & 2 bathrooms. Large Lot. Build 1 House for You and Potentially Another House In the Back? ADU Potential! Build large workshop/home occupation. Build Multi-General Housing! Close to schools, transit & shopping, Golf club. 10 min drive to 404 access. Parking for 10+ (id:61215)
180 Wellington Street E
New Tecumseth, Ontario
Welcome First-Time Home Buyers! Finally, a house priced right in town. Step into this beautifully updated bungalow family home that blends charm with everyday comfort. Nestled on a quiet street, near the park, high school, community, and fitness centre, yet with privacy you need from the property. This home features good curb appeal with a light colour exterior, a deep garage, and mature trees for shade and privacy. Inside, you'll find a home with plenty of natural light, an open kitchen/dining/living room area, and warm finishes throughout. The kitchen and living areas make living a breeze, while the main level offers comfortable bedrooms for the whole family. This home truly checks the boxes: move-in ready, updates with timeless character, and a family-friendly neighbourhood. (id:61215)
406 - 200 Broadway
Orangeville, Ontario
Experience Luxurious Condominium Living in the Heart of Downtown Orangeville!Step Into Style And Sophistication Two Bedroom Plus Den, Just Steps From Boutique Shopping, Fine Dining, Steps To Hospital And Every Amenity You Could Desire. This Fully Renovated And Thoughtfully Updated Condo Is Sure To Impress The Most Discerning Buyer. From The Moment You Enter, You'll Be Captivated By The Bright, Open-Concept Design And A Long List Of High-End Upgrades. The Stunning New Kitchen Features Soft Close Drawers, Large Storage Under Counters, Granite Countertops And Backsplash, KitchenAid Stainless Steel Appliances, A Breakfast Bar, Pot Lights, And A Built-In Water Filtration System, All Flowing Effortlessly Into The Dining, Living, And Sunroom Areas, Creating The Ideal Space For Entertaining Family And Friends.The Spacious Primary Bedroom Offers A Walk-In Closet With Custom Cabinetry And A Luxurious New Ensuite Bathroom. The Second Bedroom Includes A Custom Murphy Bed, Making It A Perfect Guest Space, Home Office Exclusive Space With Custom Door Or Den. Enjoy The Luxurious Spa-Like Bathroom Featuring A Frameless Glass Walk-In Rain Shower, Along With A Quartz-Topped Vanity.Additional Features Include:Ensuite Full Size Laundry, Underground Parking, Private Storage Locker Secure Entry Access To A Party Room, Games Room, And Visitor Parking. All This In The Highly Sought-After Town Centre Community, Offering A Carefree, Upscale Lifestyle In The Vibrant Core Of Orangeville. (id:61215)

