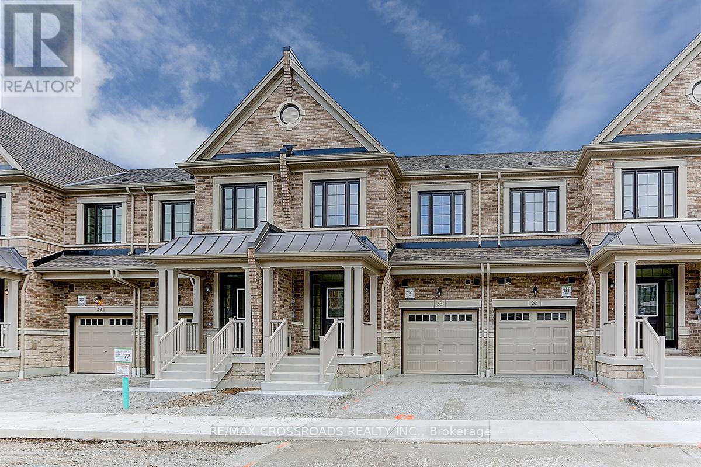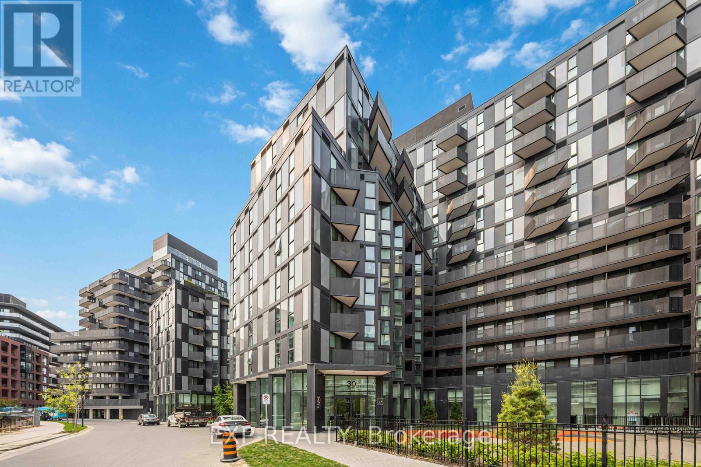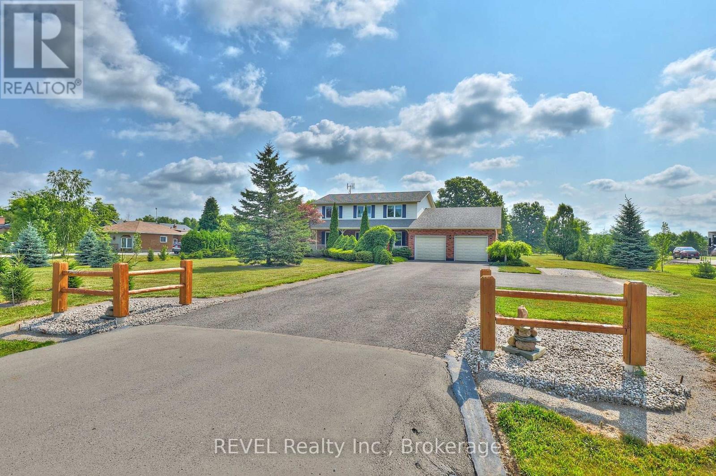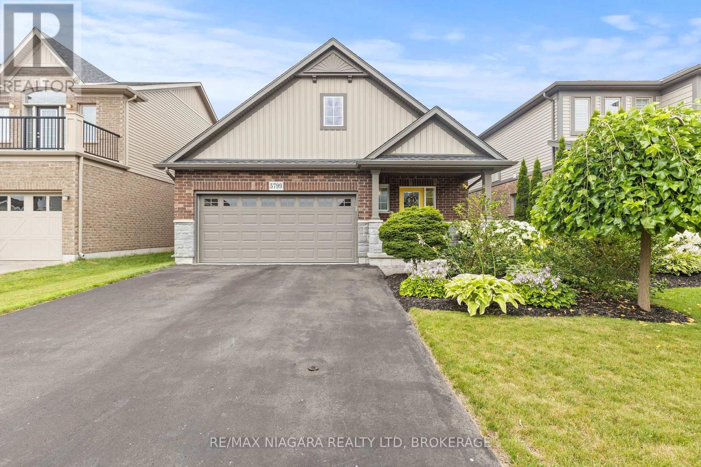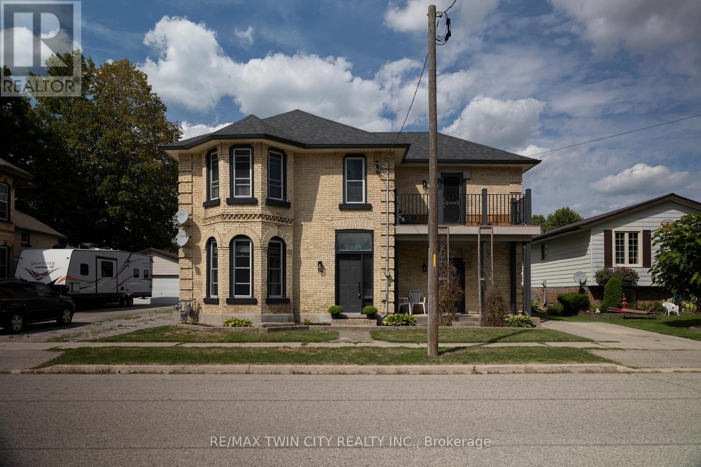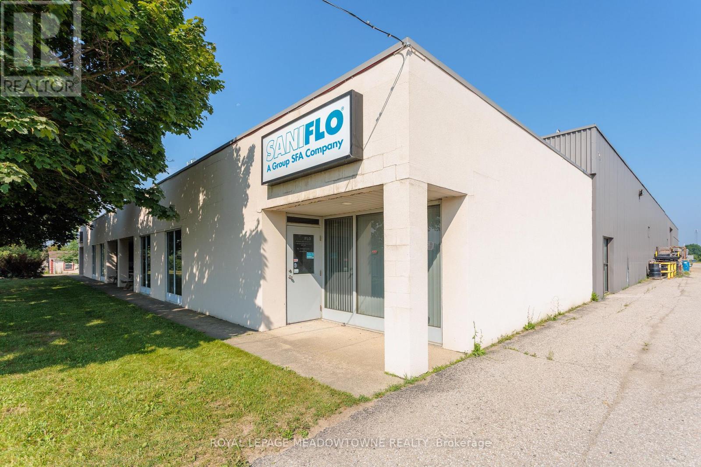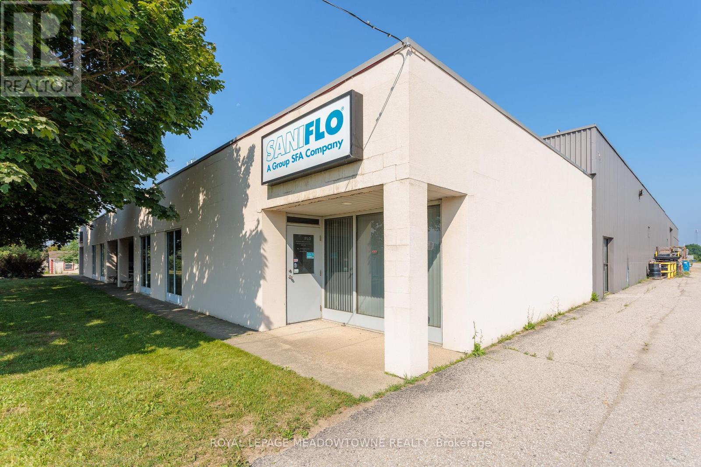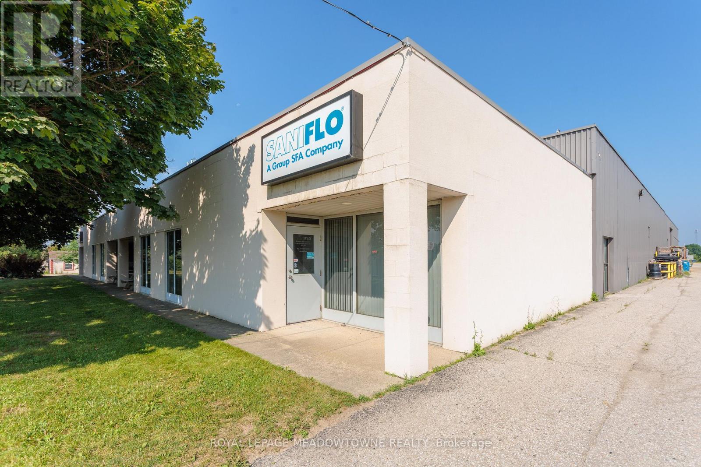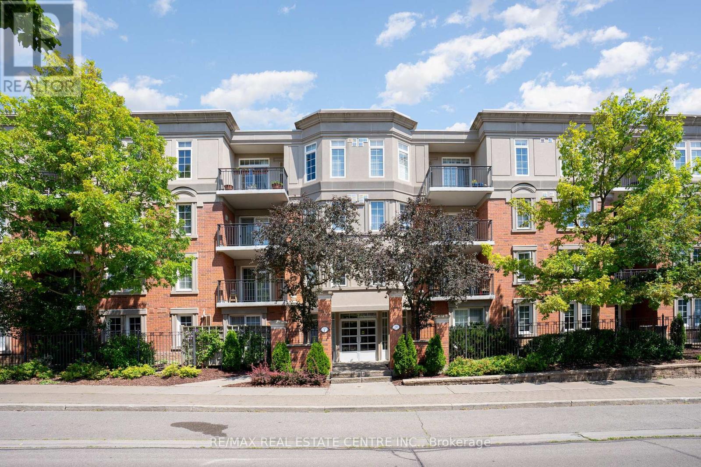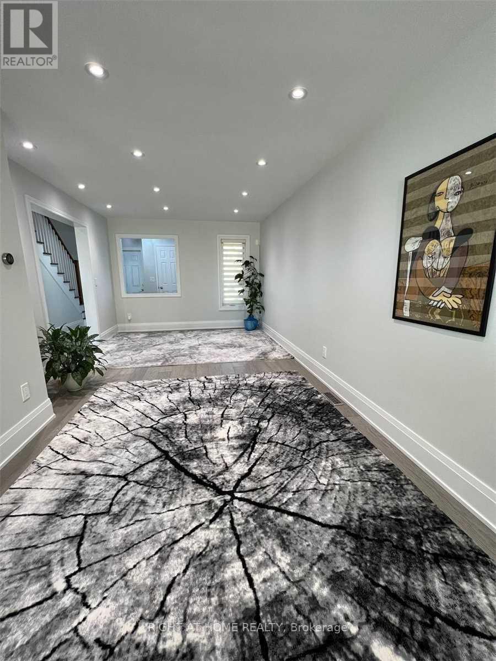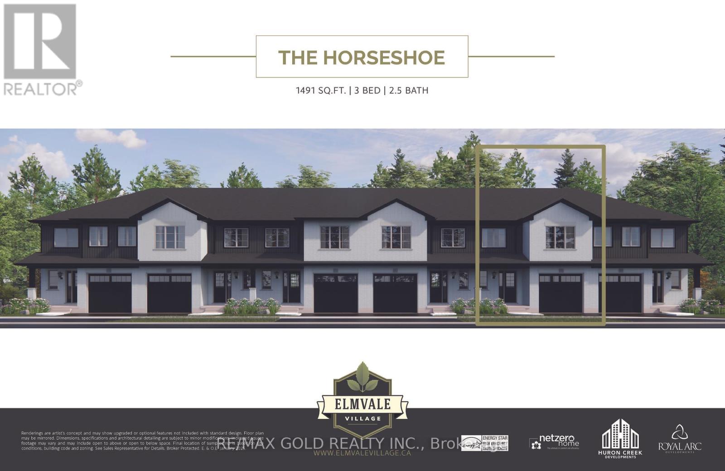Team Finora | Dan Kate and Jodie Finora | Niagara's Top Realtors | ReMax Niagara Realty Ltd.
Listings
53 Velvet Drive
Whitby, Ontario
Newly Built 1 Year Old Fabulous Townhouse Located In A Prestigious Community In Whitby! Featuring 2070 Sqft., Sun Filled Home With Large Windows & Custom Zebra Blinds. 3+1 Bedrooms Layout (2nd Floor Spacious Library could be use as the 4th Bedroom) & 3 Washrooms. Hardwood Main Floor, With 9' Ceiling. Spacious Family Room, Stylish Open Concept Dining Room, Kitchen With Quartz Top, S/S Appl, Centre Island & Breakfast Bar. Decent Size Bedrooms. Huge Master With 4Pc Ensuite & His/Her Closet. Don't Miss It. (id:61215)
219 - 30 Tretti Way
Toronto, Ontario
Discover this sleek & modern 2-bedroom 2-bathroom suite, nestled in the heart of Toronto's vibrant Clanton Park community. Thoughtfully designed with contemporary finishes, the unit features a stylish kitchen with quartz countertops & stainless steel appliances, a private balcony and a spacious primary bedroom with ample closet space. Included is a storage locker to go along with top-notch building amenities, such as a concierge, gym, party/meeting room, recreation room and a rooftop deck/garden. Ideally situated just steps to Wilson Subway Station, Yorkdale Mall, parks, schools, and major highways - this location offers exceptional urban convenience. (id:61215)
354 Doan's Ridge Road
Welland, Ontario
Set on over two and a half acres in gorgeous Cooks Mills, 354 Doan's Ridge Road offers a beautiful balance - the privacy of living on the countryside, with the convenience of being minutes to the city. Positioned in the centre of the Region, with municipal water, natural gas and high-speed internet, living here comes with nothing but incredible perks! Surrounded by mature trees, lush landscaping, a private pond and thoughtfully designed outdoor spaces, this property offers the private retreat you have been yearning for. From the moment you arrive, take note of the gorgeous facade and how the property has been carefully thought out, with the home set back from the road to ensure ample privacy. With natural beauty at every turn, the 184 by 634-foot lot is simply stunning and will undoubtably provide a splendid backdrop for many cherished family memories to be created. As you approach the home, the expansive front porch greets and welcomes you inside to explore further. With soaring ceilings that span to the second level, the front foyer is exceptional. To the right, you will find a sitting area that could serve as a main floor family room, while to the left is the formal dining room. Open yet cozy, with large windows throughout, the layout of this home is truly wonderful. Beyond the dining room, the eat-in kitchen is both spacious and functional, offering plenty of storage and direct access to the sunroom - an ideal spot to start your mornings or unwind in the evening. Down the hall is the powder room, laundry room and the living room that is incredibly breathtaking. Featuring a gas fireplace and vaulted ceiling, this area is very special. On the second level, you'll find three bedrooms, including a primary suite with an ensuite and walk-in closet, along with a 4-piece bath. Downstairs offers a recreation room, a walk-down from the garage, two large cold rooms and plenty of storage space. Recent, major updates include: central air (2022) and all windows (2020). (id:61215)
5799 Osprey Avenue
Niagara Falls, Ontario
BEAUTIFUL BUNGALOFT BACKING ONTO FOREST WITH 2400 SQ FT OF TOTAL LIVABLE SPACE! Located in a quiet and desirable neighbourhood of Niagara Falls, this home is filled with natural light, thanks to five skylights and large windows throughout. The well-designed floor plan features 2 spacious bedrooms, 3.5 bathrooms, and a thoughtfully laid-out open-concept living space. The heart of the home is the kitchen, which boasts a large island, perfect for meal prep or casual gatherings. It seamlessly flows into the living and dining areas, making this home an entertainer's dream. The main floor primary bedroom offers a peaceful retreat and is complemented by a luxurious 4-piece ensuite, providing a spa-like experience. Upstairs, you'll find a loft area with an office that overlooks the main floor, offering a quiet space to work or unwind while enjoying the view of the open living area below. The living room offers a garden door walkout to a composite deck terrace, complete with sleek glass aluminum handrails, perfect for outdoor dining or relaxing. Step outside and enjoy the beautifully landscaped gardens that surround the home, adding vibrant colour and curb appeal. The backyard offers serene wooden views, creating a peaceful and private retreat. The professionally finished basement includes a cozy gas fireplace stove and walkout access to a patio, ideal for entertaining or quiet evenings at home. Additional highlights include vaulted ceilings, an east-west orientation that provides ideal sun exposure, and a forest-facing backyard that adds privacy and tranquillity. This home is move-in ready and perfect for those seeking peace, space, and comfort, all within close proximity to amenities, parks, and highway access. (id:61215)
14 Elgin Street W
Norwich, Ontario
Stately family home for sale in the charming village of Norwich. The all brick, two storey home offers 4 bedrooms and 2 full bathrooms with large room sizes so there is plenty of space for you and family/friends to gather and make memories here. Some unique features; exposed brick walls, hand painted stairs & high ceilings in the kitchen/den area. Two sets of patio doors leading out to the back yard. A lovely balcony off of the primary bedroom is the perfect spot to watch the stars at night or to enjoy a quiet morning coffee. The back yard will be where you want to spend those beautiful summer days around the inground swimming pool (new liner and safety cover Sept 2023, new solar blanket 2023, new filters 2024). Speaking of recent updates, all windows and window/door capping was replaced in August of this year, along with exterior lighting. There are 2 sheds in the yard, one is used to store the pool equipment, the other is a storage shed. This property is within walking distance to all amenities in town and only a 20 minute drive to Woodstock, Tillsonburg and to Hwy 401/403 access. This home shows well and will not disappoint. Book your private viewing today. Quick closing is possible. (id:61215)
101b - 1920 Dundas Street E
London East, Ontario
Own a Turnkey Pizza2Go Franchise in London! Super Low committed Rent of $1422/month until March 2027 and $1545 from April 2027 to March 2030. Very rare Current monthly Rent including TMI is $2293($1422+ $871) a month which also includes Water. Take charge of a well-established and rapidly expanding Pizza2Go store, renowned for its diverse menu featuring crowd favorites like Soya Champ, Wings, Fish, Tikka, and baked Momos. Perfect for hardworking, aspiring entrepreneurs even with little to no prior experience. Both the current owner and franchisor will provide comprehensive training to ensure a smooth transition. With proven success, low operating costs, and significant growth potential, this is your chance to takeover a thriving business with minimal investment and start earning from day one. Low rent boosts profitability making this an even more attractive opportunity. Please DO NOT go direct and/or talk to employees. Please book prior appointment. (id:61215)
D - 685 Speedvale Avenue
Guelph, Ontario
Clean and well maintained industrial unit now available in the North Guelph Industrial Park. Multiple configurations available. Larger unit includes a 10 tonne crane for various manufacturing processes. Zoning allows for wide variety of uses. (id:61215)
B - 685 Speedvale Avenue
Guelph, Ontario
Clean well maintained industrial unit now available in the North Guelph Industrial Park. Multiple configurations available. Larger unit includes a 10 Tonne crane for various manufacturing processes. Zoning allows for a wide variety of uses. (id:61215)
C - 685 Speedvale Avenue
Guelph, Ontario
Clean and well maintained industrial unit now available in the North Guelph Industrial Park. Multiple configurations available. Larger unit includes a 10 tonne crane for various manufacturing processes. Zoning allows for a wide variety of uses. (id:61215)
410 - 2301 Parkhaven Boulevard
Oakville, Ontario
Welcome to this bright and spacious 2-bedroom, 2-bath condo offering over 1,100 sq. ft. of stylish living in Oakvilles desirable River Oaks community. Featuring an open-concept living and dining area with hardwood floors, a walk-out to the balcony, and abundant west-facing natural light, this unit also includes a modern kitchen with ceramic backsplash and ample cabinetry. The primary suite boasts a walk-in closet and 4-piece ensuite, while the second bedroom is generously sized with a large closet. Additional highlights include in-suite laundry, two owned underground parking spaces, and an owned locker. Residents enjoy excellent amenities such as a party room with full kitchen, games room, and visitor parking, all just minutes from schools, parks, shopping, recreation, public transit, highways, and Oakville Trafalgar Hospital , making this property the perfect place to come home to. (id:61215)
5936 Candlebrook Court
Mississauga, Ontario
Welcome Home! Absolutely Fantastic Property located in the Heart of Mississauga !!! This property offers 3 large Bedrooms, Modern Open Concept design !!! Tastefully upgraded kitchen with Quartz Countertops and Stainless Steel Appliances that make everyday living and entertaining a pleasure. Over 200K Spent On the upgrades !Professionally Finished Entertainers Basement 1 Bedroom with full washroom to accommodate extra family needs !!! Location is ideal as its located minutes away from Heart land Town Centre , Resturants, Major HWYs and all the other amenities, You Can not miss this amazaing opportunity. (id:61215)
Lot 17 169 Queen Street
Springwater, Ontario
Welcome to Elmvale Village Townhomes a perfect blend of comfort, style, and convenience! This beautifully designed home offers spacious open-concept living with modern finishes, large windows for abundant natural light, and a private backyard perfect for relaxing or entertaining. Ideal for families, first-time buyers, or down-sizers, this home features 3generous bedrooms, 2.5 baths, and an attached garage. Located in a quiet, family-friendly neighbourhood just minutes from schools, parks, shopping, and easy highway access. A fantastic opportunity to own in one of Elmvales most desirable communities dont miss out! (id:61215)

