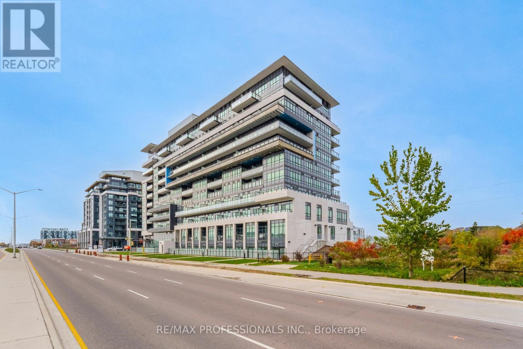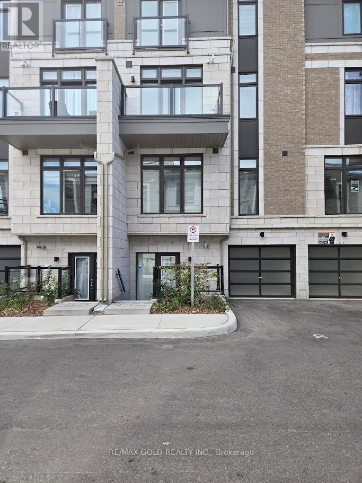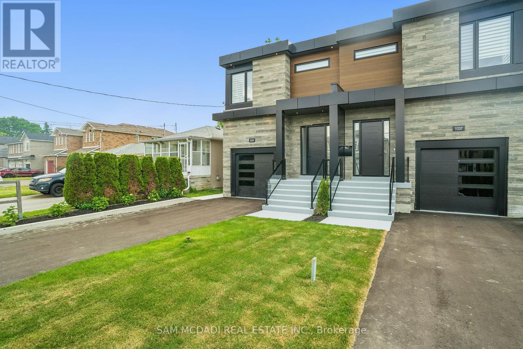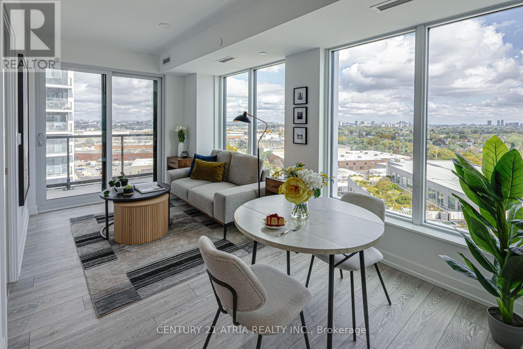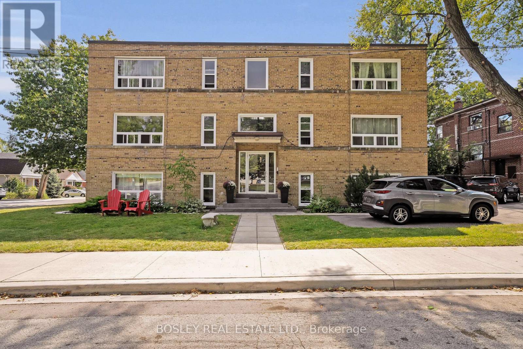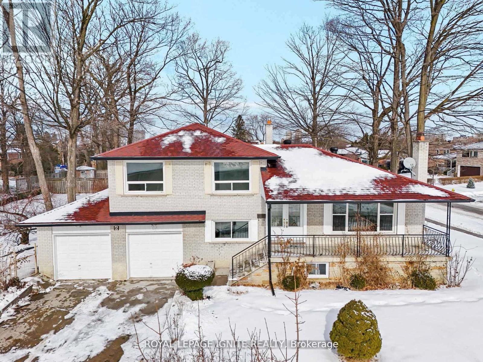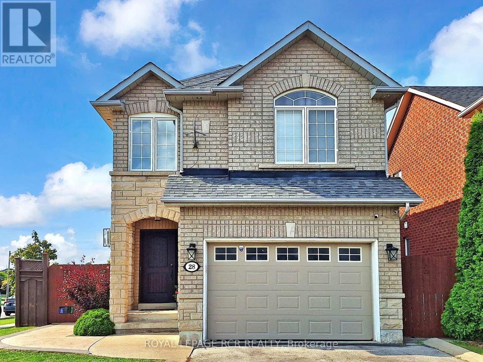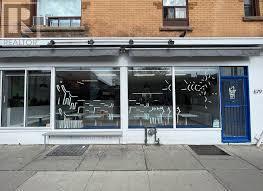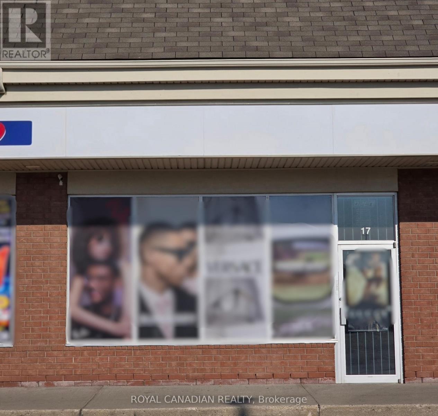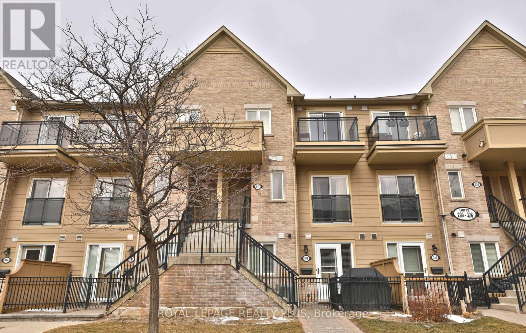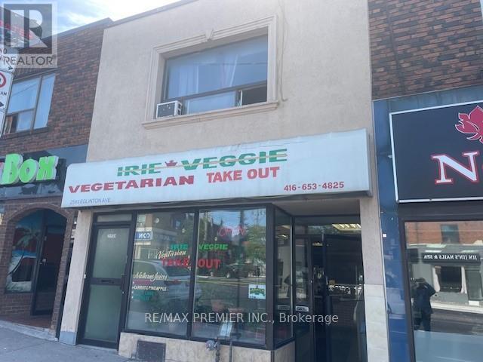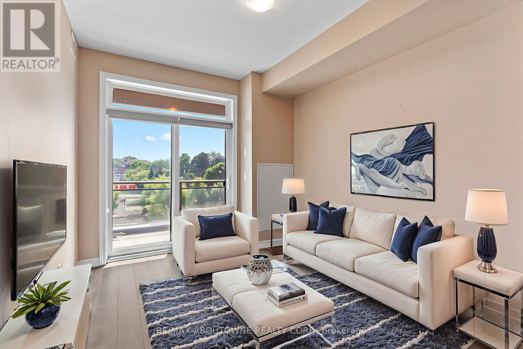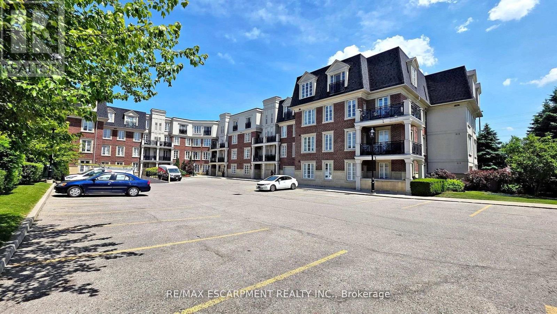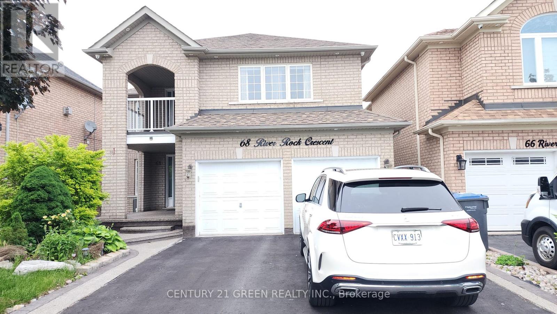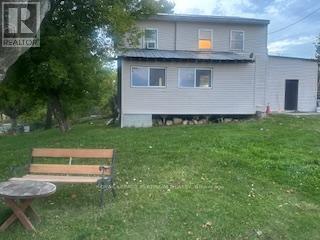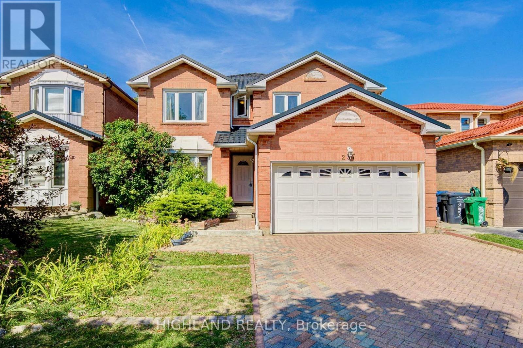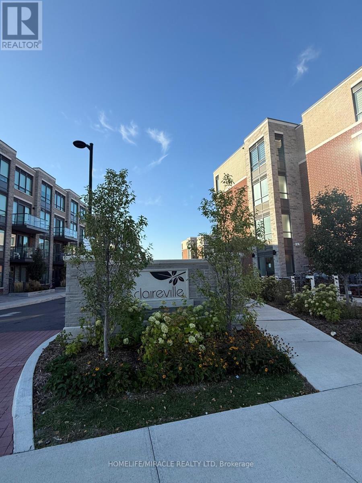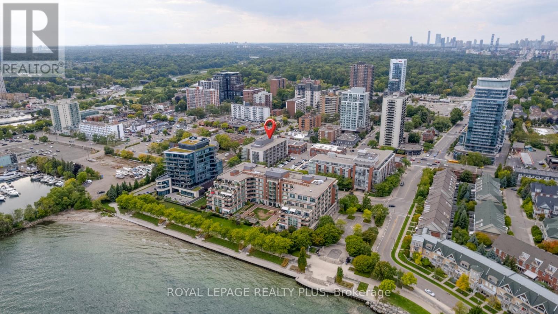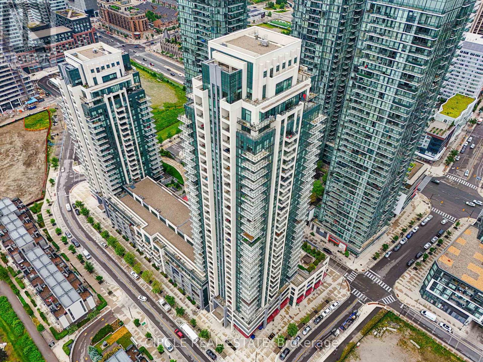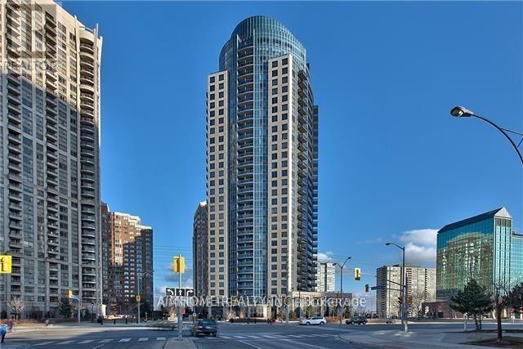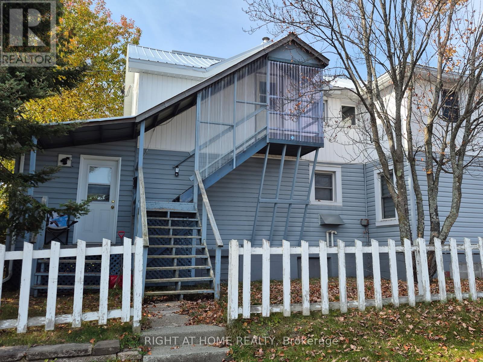Team Finora | Dan Kate and Jodie Finora | Niagara's Top Realtors | ReMax Niagara Realty Ltd.
Listings
603 - 395 Dundas Street W
Oakville, Ontario
Stunning, new, luxurious, and spacious 1 Bedroom, 1 Bathroom bright and sunny unit in Distrikt Trailside 2. Fantastic, modern open concept floorplan with upgraded finishes and great views from the floor to ceiling windows and walk-out to the large private balcony. Modern kitchen with beautiful finishes and stainless steel appliances. Bright and spacious large bedroom with a walk-in closet and large windows. Very spacious bathroom and ensuite laundry. Enjoy your morning coffee on the large balcony with stunning views. Amazing, highly desired location close to dining, shopping, highways, transit and all amenities. Experience the best of Oakville's convenient location in this beautiful home! 1 Parking space and 1 locker Included. Amazing suite and location for end user and/or investment property! Don't miss out on this great unit! Exceptional Amenities Including: Concierge, Huge outdoor Terrace with BBQ area, Resident's Lounge, Games Room, Private Dining Room, Party Room, Meeting Room, Gym, Bike Storage, And Lots of Visitors Parking. Luxury Lifestyle & Living Nestled Amongst Parks, Ravines And An Exquisite Community - Fine Dining, Grocery Stores, Cultural/Sport Facilities, Prestigious Schools, Shopping and Medical Facilities, Sheridan college, walking trails along sixteen mile creek, 403 and QEW. Please note: Pictures and Video have been virtually staged. (id:61215)
202 - 30 Halliford Place
Brampton, Ontario
Attention First-Time Buyers & Seniors! Welcome to this Beautiful Sweet Home with a private entrance and no stairs - everything on one level. Bright & spacious bungalow-style condo built by award-winning Caliber Homes. Perfect for downsizers or first-time buyers. Features modern finishes, granite kitchen countertop, ceramic backsplash, stainless steel appliances, and convenient in-suite laundry with stackable washer & dryer. Close to Hwy 427 & 407 with amplevisitor parking (id:61215)
1039 Caven Street
Mississauga, Ontario
Offering exceptional value and priced well, a rare opportunity in a coveted neighbourhood set your sights on 1039 Caven Street! This 4+1 bedroom, 5-bath semi is only moments from the upcoming Lakeview Village waterfront, minutes to Port Credits' buzzing patios, and steps from lush lakefront trails. It offers that rare trifecta: style, space, and location. From the moment you step inside, the open-concept main floor makes a statement, airy, sun-filled, and effortlessly stylish. Hardwood floors guide you through a space designed for both hosting and relaxing. The gourmet kitchen features premium built-ins, waterfall quartz counters, and a centre island made for slow mornings and lively dinner parties. The living area, warmed by a fireplace, spills out to the backyard deck, your private escape for sunset cocktails or weekend brunches. Above, the primary suite is a quiet indulgence, complete with a spa-inspired ensuite and a custom walk-in closet. Each additional bedroom is generously scaled, bathed in natural light, and ready to flex as a guest room, office, or kids space. Down below, versatility reigns. A fully finished lower level with a separate entrance, second kitchen, and a large family room that opens the door to multigenerational living, a nanny suite, or lucrative rental income. Convenience is key with a roughed in laundry room. And the real charm? The Lakeview lifestyle. Stroll to R.K. McMillan Park, explore the natural beauty of Rattray Marsh, or catch live music in Port Credit. With top-rated schools, golf clubs, GO Transit, and major highways all within reach, 1039 Caven is your invitation to elevate how and where you live. (id:61215)
1207 - 1100 Sheppard Avenue W
Toronto, Ontario
Don't miss out on this opportunity for a BRAND NEW, never lived in, 1bed + den unit at WestLine Condos! The unit features large windows and built in appliances with lots of functional space. The building includes exceptional amenities including a Full Gym, Lounge with Bar, Co-Working Space, Children's Playroom, Pet Spa, Automated Parcel Room and a Rooftop Terrace with BBQ. Access to TTC is quick with a bus stop in front of your door. Sheppard West Station, Allen Road and the 401 are minutes away. Yorkdale Mall and York University is a short commute with any method of transport you choose. Sold with FULL Tarion Warranty. (id:61215)
5 - 41 Marina Avenue
Toronto, Ontario
** Bright & Spacious 1 Bedroom Unit In A Great Long Branch Boutique Apartment Building. Updated Throughout. New Windows! Open Layout With Lots Of Light. Allowing For You To Maximize All Your Living Space ** Larger Than Most 1 Bedrooms ** Excellent Value! ** Move-In Ready! ** Steps To T.T.C., Shops, Grocery, The Lake And Walking / Biking Paths ** Minutes to Sherway Gardens Shopping Mall ** Immediate Highway Access ** Parking Spot is additional ** Hydro is Extra ** Coin laundry On Premises. (id:61215)
6 Brantley Crescent
Toronto, Ontario
This Rarely Offered Corner Lot (60ftx129ft) Detached Home on a Crescent in the Highly Sought After York University Heights offers the ultimate in privacy and safety. Walking Distance To Parks, Schools, Public Transit & Other Amenities. Newly Renovated top to bottom while preserving the original Hardwood underneath. Renovated Kitchen, Flooring, Tiles, Lighting, Painting, Stairs, Closets, Bathrooms, Crown Moulding, etc. Amazing Curb Appeal and lot size to do amazing things. Extended Porch to sit and enjoy the sunshine. Double Car Garage and 4 Car Parking on the driveway. Sidesplit 4 with a Functional Layout: Main level offers Large Living Room with Large Windows, Dining Room and New Kitchen With Quartz Counters, Quartz Backsplash, New Cabinets. 2nd Level offers 3 spacious Bedrooms, Linen Closet and Fully Renovated Full Bathroom. In Between Floor offers 1 bedroom, mudroom with Closet, Full Bathroom and Access to Backyard which can be used as a Separate Entrance to the Basement. Lower level offers a fully finished Basement Open Concept With Separate Laundry Room, Full Bathroom, Large Cold Storage and a wood burning Fireplace. Storage Spaces throughout the house. Spacious & Quiet Side yard with mature trees perfect for the summer gathering. With its prime location, stunning features, well thought out layout, move-in ready condition, this home is truly a masterpiece! Amazing Location & Move in Ready Home 6 Mins Drive to York University, Walk To TTC, Future Finch West LRT, Downsview Park, Trails/Ravines, 401 & 400 Highways, Hospitals, Parks, Schools, Shopping. (id:61215)
28 Wakely Boulevard
Caledon, Ontario
Welcome to this beautifully maintained detached home in the heart of Bolton, set on a corner lot directly across from Wakely Memorial Park. Offering over 2000 square feet of living space, this two-story residence combines comfort, convenience, and versatility for modern family living. Inside, the bright kitchen is fully equipped with a gas stove, wine fridge, generous counter space, and a central island with a breakfast area that seamlessly flows into the dinning nook, offering a view of the backyard. A separate dining room provides additional space for hosting family dinners and gatherings. The living area is designed for relaxation and entertainment, complete with a gas fireplace. Upstairs, the primary suite provides a spacious retreat featuring a walk-in closet and a luxurious 5-piece en-suite bathroom. Three additional bedrooms include two oversized rooms and a versatile space that is ideal for a home office. The fully finished basement features a complete apartment with a separate entrance, including a bedroom, kitchen, living area, laundry, and storage, perfect for extended family. Step outside to a fully fenced backyard, designed for outdoor living, featuring a pergola, gazebo, and entertainment area that makes summer gatherings effortless. This home truly has it all. (id:61215)
679 Lansdowne Avenue
Toronto, Ontario
660 SQUARE FEET OF CLEAR SPACE OPEN CONCEPT KITCHEN WITH FULL HOOD RANGE GREAT FRONTAGE DIRECTLY ACROSS THE STREET FROM THE SUBWAY STATION AND BUS STOP. THIS IS ALL DAY TRAFFIC AT THE FRONT DOOR! IDEAL FOR ANY TYPE OF FOOD OPERATION - THE POSSIBILITIES ARE ENDLESS MONTHLY RENT OF ONLY $3,500.00 INCLUSIVE OF TMI. NEW 5 YEAR LEASE W/ OPTIONS * EXHAUST HOOD W/ FIRE SUPPRESSION! THIS IS A MUST SEE!!! (id:61215)
17 - 8907 The Gore Road
Brampton, Ontario
A Rare opportunity to lease a commercial space in the highly sought-after plaza on The Gore Road in Brampton. This ground-floor unit offers high visibility and exposure, making it ideal for a variety of professional/ Retail uses. The property is situated in a high-traffic, densely populated area, providing ample foot and vehicular traffic, ensuring your business stands out.Key features include a large parking lot for easy customer access and easy access to major roadways.With the bustling nature of the plaza and its central location, this space is a prime choice for anyone looking to establish or expand their business in East Brampton. (id:61215)
317 - 4975 Southampton Drive
Mississauga, Ontario
Beautiful Stacked Townhouse in Desirable Churchill Meadows! This bright and freshly painted home features 2 spacious bedrooms, 2 washrooms, and 2 parking spaces. Enjoy laminate flooring throughout the main and second levels. The primary bedroom offers a walk-out to a private balcony. Conveniently located close to highways, public transit, hospitals, shops, and schools. (id:61215)
2593 Eglinton Avenue W
Toronto, Ontario
** Located steps from new Eglinton LRT Line ** Commercial Residential mixed use property, commercial on main floor (Restaurant), 2 bedroom Apartment on Second Floor, 2 bedroom Apartment in basement (Both with separate entrances). No Leases -Vacant possession possible, Motivated Seller, Priced To Sell! (id:61215)
322 - 457 Plains Road E
Burlington, Ontario
Welcome to stunning & contemporary living in this exceptional condo located in Burlington's desirable Aldershot neighbourhood, within the acclaimed Jazz residence by Branthaven. This bright and stylish 1-bedroom + den suite boasts west-facing exposure and a fully carpet-free interior for a clean, modern aesthetic. The open-concept design showcases a sleek kitchen with granite countertops, stainless steel appliances, and large windows that bathe the space in natural light. Step out onto your private 50 sq. ft. patio , and a personal storage locker. Residents benefit from a host of upscale amenities, including a fully equipped fitness studio, elegant lounge with fireplace and pool table, games room, chefs kitchen, and an outdoor terrace with BBQ area and abundant visitor parking. Ideally located minutes from Mapleview Mall, downtown Burlington, Aldershot GO Station, public transit, and major highways (403, 407, QEW), with easy access to scenic parks, walking paths, and the Waterfront Trail. **Some photos are virtually staged.** (id:61215)
218 - 3351 Cawthra Road
Mississauga, Ontario
PRICED TO SELL!! Stunning Corner Suite in Boutique-Style Applewood Terrace! Bright and Spacious 1-Bedroom + Den Featuring Parking and Locker. Nestled in a Quiet Building Backing onto Picturesque Silverthorn Park. This Beautifully Maintained Suite Offers an Open-Concept Layout w/ Soaring 9-ft ceilings, Pot Lights & Elegant Crown Moulding Throughout. The Combined Living and Dining/Den Area Boasts Laminate Flooring and a Cozy Fireplace; Perfect for Entertaining or Relaxing. Enjoy Cooking in the Newly Upgraded Modern Kitchen; Complete w/Stainless Steel Appliances, Quartz Countertops, Breakfast Bar and Ample Cabinetry. The Generously Sized Primary Bedroom Features a Walk-In Closet w/ 4-piece Ensuite w/a Luxurious Soaker Tub.This Unit Comes with a Conveniently Located Parking Spot Near the Elevator and Private Locker. Located in a Highly Desirable Area, Minutes from QEW, 403, 401, Public Transit, Parks and Trails, Schools, Hospitals, Shopping Centres, Restaurants and more (id:61215)
Upper Portion - 68 River Rock Crescent
Brampton, Ontario
Breathtaking ravine lot property with 4Beds 4 Washroom available for rent FROM OCTOBER 1ST. Specious layout with huge 4 bedrooms with 4 washrooms with double deck ravine backyard and specious balcony on 2nd floor, ready to accommodate large family. luscious greenery and no property at the back, provides an absolute privacy. House has beautiful balcony on the 2nd floor. Fully concrete backyard eliminates high lawn maintenance work and functional usage. Just 10min walk to Big plaza home to Freshco, Scotia bank, Tim Horton, Shoppers, Dollar store and lots of restaurants and essential shops. Has 3 Car parking spots available. (id:61215)
13419 Fifth Line
Milton, Ontario
Welcome to 13419 Fifth Line Nassagaweya ! This beautifully renovated 3-bedroom home a scenic woodlot at the back, perfect for nature lovers. The home features upgrades throughout, providing a comfortable and living while still being conveniently close to Rockwood, Acton, Milton and Guelph. Two separate entrances for convenience. Plenty outdoor space for gardening, kids to play, or simply relaxing in a natural setting. This property offers rural charm and modern living-a rare opportunity for seeking space, privacy and functionality (id:61215)
245 Belgravia Avenue
Toronto, Ontario
Charming Detached Home in Prime Midtown Toronto! Welcome to this spacious and well-maintained detached home offering 3 bedrooms and 3 bathrooms, perfectly located in one of Torontos most desirable midtown neighbourhoods. Featuring a welcoming covered front porch, this home combines classic charm with fantastic potential to make it your own. The main floor boasts a bright living room with hardwood floors, a versatile room off the living area that can serve as a formal dining room or den, and a powder room for guests. The eat-in kitchen includes ample storage, all major appliances (including a dishwasher), and flows seamlessly into a grand-sized kitchen extension ideal for entertaining large gatherings. Upstairs, you'll find three generously sized bedrooms and a full washroom. The basement offers even more space with a large open area, cold cellar with abundant storage, a spacious laundry room with utility sink, and a 3-piece bathroom perfect for future rental potential or extended family use. Step outside to enjoy the concrete patio, green space perfect for a garden or play area, and a 1.5-car detached garage plus a large workshop a rare find in the city. The legal front parking pad adds extra convenience. Located in a vibrant community with a Walk Score of 94, you're just steps to incredible shopping, dining, TTC, and the upcoming Eglinton & Dufferin LRT stop. This home offers the perfect blend of location, space, and opportunity. (id:61215)
307 - 95 Attmar Drive
Brampton, Ontario
Stunning 2-Bedroom, 3 full bathroom, 2-Storey Condo Townhouse with ensuite Laundry in a Family-Friendly Community! Features include smooth 9 ft ceilings, floor-to-ceiling windows with sun-filled southeast exposure, and walk-out to an oversized 13 X5.5PATIO. Open-concept kitchen with quartz countertops, stainless steel appliances, double undermount sink, and ceramic tile backsplash. Spacious primary bedroom with 4-pc spa-like ensuite featuring a stand-up glass shower and a large walk-in closet. Ensuite laundry, oversized windows in both bedrooms, and a locker conveniently located on the same level. Located in a well-maintained, family-oriented complex with an exclusive playground. Steps to shopping, schools, transit, places of worship, and nature trails. MINUTES TO HWY 427 Connecting to 407 and 401. Ready to move in. Only 1 year new with beautiful brick and stone exterior and elegant modern design. (id:61215)
257 Huntington Ridge Drive
Mississauga, Ontario
4-Bed 4-Bath Detached Home with Finished Basement & Separate Entrance | Close to 2,500 sq.ft (MPAC 2377 s.f) in the heart of Mississauga * Home Features: metal roof (2020), durable, long-lasting, and low maintenance; Vinyl Flooring in Corridor & Kitchen (2025), stylish and easy to maintain; Hardwood floors throughout; spacious master bedroom with upgraded 4-piece ensuite; fully finished basement (with separate entrance) featuring a den/home office and an upgraded bathroom (2021), perfect for extended family or rental potential; bright, open views from multiple rooms, ensuring plenty of natural light *AAA Location Highlights: Minutes to Square One Shopping Center and all major city amenities; Backs onto a school, making it convenient for families with children , steps to the upcoming Hurontario LRT, Hwy 403, supermarkets, restaurants, and bus stops; Family-friendly neighborhood with parks, trails, and community facilities nearby. *This home combines modern upgrades, a functional layout, and a prime location with convenience, open views, and an exceptional family lifestyle. (id:61215)
241 - 75 Attmar Drive
Brampton, Ontario
Prime Location Built By Royal Pine Homes. Beautiful Sun-Filled 2 Bedroom Suite With 2 Full Bathrooms. In High Demand Brampton Area (Bordering to Vaughan) With 1 Underground Car Parking & 1 Locker Included. Spectacular View, Open Layout With Laminate Floor. Living room Has Walkout Balcony. Modern Kitchen With Quartz Counter. Great Location: Walking Distance To The Bus Stop. Easy Access To Hwy's 7, 427, 407 And Shopping. (id:61215)
410 - 70 Port Street E
Mississauga, Ontario
In the vibrant heart of Port Credit, discover a residence that transcends everyday living with lake views from your balcony. More than a home, 70 Port St #410 is a refined sanctuary where elegance, comfort, and community converge. This boutique address offers an intimate living experience, away from the hustle and bustle of larger condo buildings. Its serene character contrasts beautifully with the lively energy of Port Credit just beyond your door, bustling with life and energy. Offering a level of space not always attainable in condominium living, this well thought out design and floor plan allows for lake views and a coveted South East exposure to be enjoyed on two balconies and floor to ceiling windows. Step inside and be welcomed by a residence designed for both style and substance. Gleaming hardwood floors glistening with the morning sun. Generous rooms create an effortless flow for entertaining and relaxation, while abundant storage and thoughtful design elevate convenience. A beautifully renovated eat-in kitchen anchors the condo, with updates top to bottom. The spacious living/dining room is complemented by a versatile den, which could be using as a formal dining room, a home office, or a place for overnight guests. The primary ensuite bathroom is the essence of timeless charm, complete with Restoration Hardware cabinetry and updated tiles. Every detail has been carefully curated. The backdrop of the Port Credit location is the second shining star here. Literal steps to the waterfront, not only can you see the lake from your unit but you can be down there to enjoy the views in moments. Catch a coffee with friends, or dinning with your special someone - Port Credit is as much about lifestyle as it is about location. The GO Train is walkable, and is your access point to downtown concerts or shows. Come and enjoy everything Port Credit living is all about. This home is not simply a place to reside it is an invitation to indulge in boutique luxury. (id:61215)
Lph 04 - 4055 Parkside Village Drive
Mississauga, Ontario
Experience the pinnacle of downtown Mississauga living in this stunning luxury two-bedroom, two-bath + den penthouse condo. Ideally situated in the heart of the city, this residence offers unparalleled access to high-end amenities, world-class retailers, banks, chic coffee shops, and exquisite restaurants. Perfectly suited for families, young professionals, and discerning individuals, the neighbourhood combines tranquillity with the vibrant energy of city life, all at your doorstep. This exquisite penthouse, just over 4 years old, showcases refined luxury with an expansive nearly 1,000 sq ft. floor plan and soaring 9-foot ceilings that enhance the sense of space and grandeur. Enter a chef's kitchen featuring built-in stainless steel appliances and a built-in water filtration system, complemented by an upgraded island and elegant marble backsplash, perfect for hosting and entertaining. Personalize your living space with not just one, but two balconies, including an open terrace offering breathtaking views of the lake. The residence is bathed in natural light through large floor to-ceiling windows, creating a bright and inviting atmosphere. The spacious primary bedroom features a luxurious 3-piece ensuite, providing a private retreat within this distinguished home. (id:61215)
19 Graystone Gardens
Toronto, Ontario
Welcome to 19 Graystone Gardens. This 4+2 Bedroom, 5 Bathroom home was custom built with every major and minor detail carefully chosen by the sellers. Ideally situated in Norseman Heights, this meticulously maintained residence showcases exceptional craftsmanship throughout with custom millwork, hand-painted accents, crown moulding, high baseboards, heated floors in various rooms, pot lights, lighting system, premium fixtures, and more. The main floor features a welcoming Foyer with natural stone tile and hidden closets. The executive Office has Mahogany walls, pocket doors, and smartly designed, tucked away file storage. The secondary foyer with it's gorgeous wainscotting flows to the Family Room with fireplace and a set of three double doors leading to the loggia. Overlooking this room is the gourmet kitchen with large centre island, high-end built-in appliances, and breakfast area with floor to ceiling windows which gives the feeling of eating outdoors no matter the season. The mudroom offers direct access to the 2-car garage and separate entrance to the side yard. Upstairs you'll find a Primary Retreat filled with moments, from large windows overlooking the expansive backyard, two walk-in closets, and a fabulous 5-Piece Ensuite. Three additional bedrooms make up the second floor along with another 4-Piece Bathroom, Upstairs Laundry, and access to the 3rd floor attic. The basement is a great space onto itself with a Living/Rec Room with gas fireplace, incredible second full Kitchen with eat-in area and large window-well for lots of natural light, two additional bedrooms, and laundry. The French inspired backyard, which occupies the rest of this 50 x 187 ft lot, is an incredible space onto itself. The patio has beautiful Indiana stone and is perfect for morning coffee or evening wine. Opportunities abound with a secondary yard beyond the mature trees, perfect for a pool, play area, flower garden, and more. Come see this beautiful home today! (id:61215)
2907 - 330 Burnhamthorpe Road W
Mississauga, Ontario
Rare Find One Of The Largest Suite In Square One. Beautiful Corner 2+Den Unit, Large Den With Two Big Window And Door. Den Can Be Used As A 3rd Bedroom. Convenient Location, Walking Distance To Square One, Living Arts Center, Mississauga Celebration Square And Cinemas, Public Transit-Go & Bus Terminal. Ez Access To Hwy 403/401. (id:61215)
58 Second Street E
Kirkland Lake, Ontario
Duplex Property with two rental units. Main floor has 2 bedrooms, kitchen, living/dining room and 4pc bathroom. Second floor has 1 bedroom, kitchen with eat-in area, living room, and 3pc bathroom. Attached carport, fenced yard, and private drive. Main floor apartment is currently rented. Second floor is available to rent or live-in. Laundry hookup in each unit. Opportunity for investor or live in one unit and rent out second unit. Low cost to become a landlord. The duplex has property manager in place to maintain function and facilitate rent collection. (id:61215)

