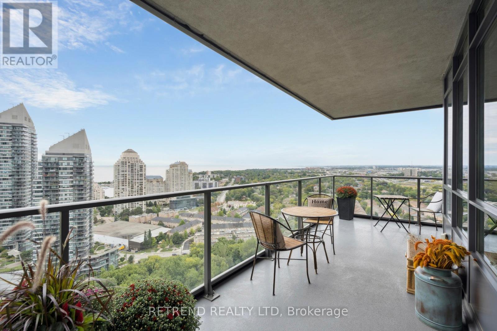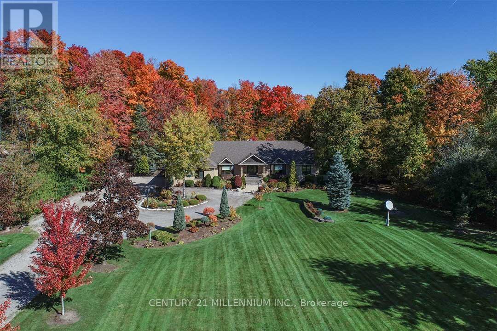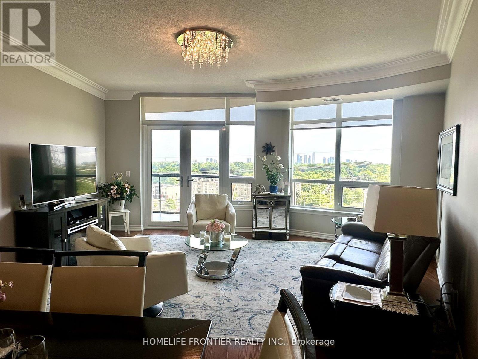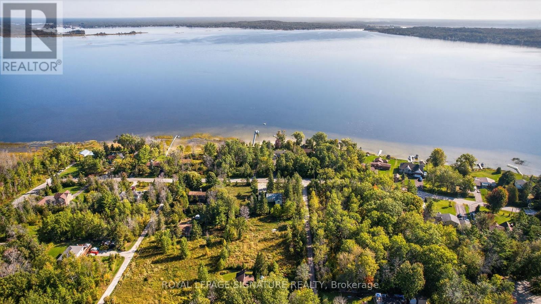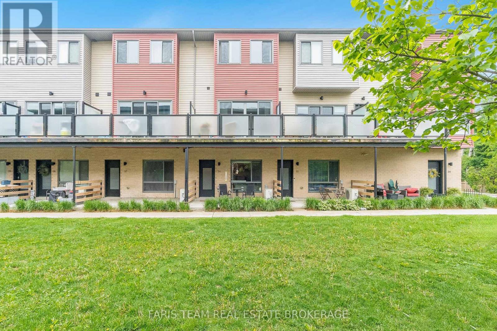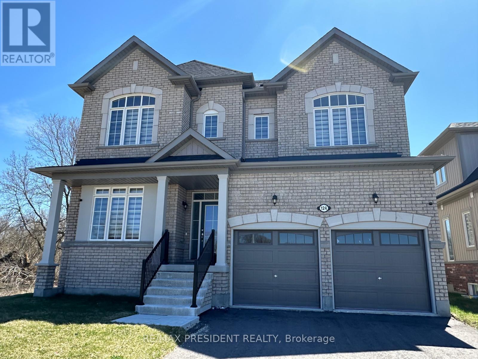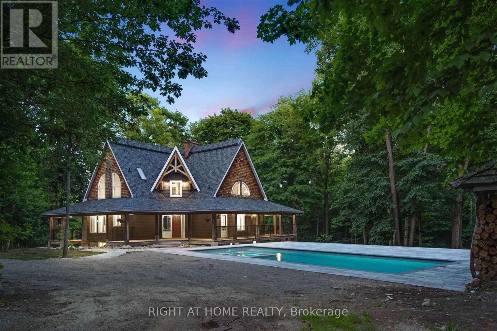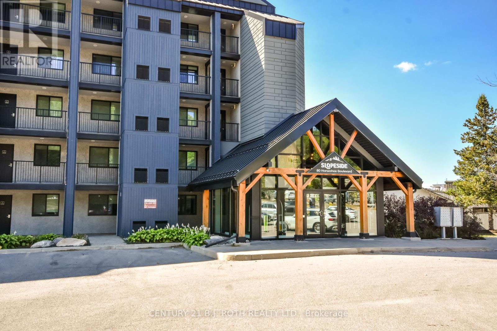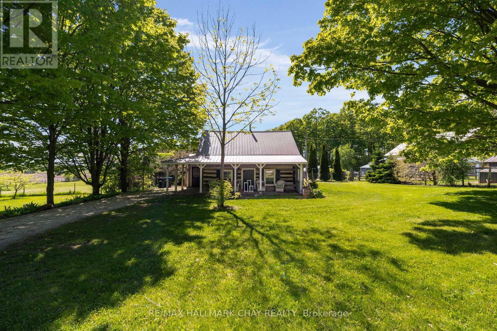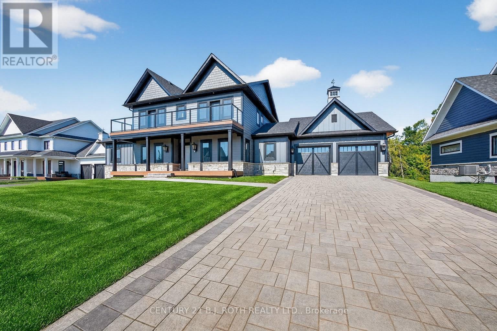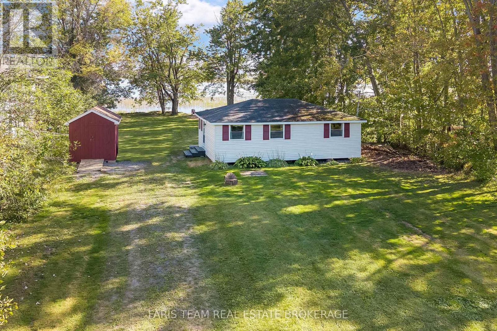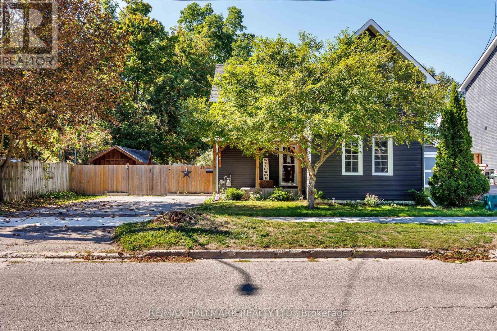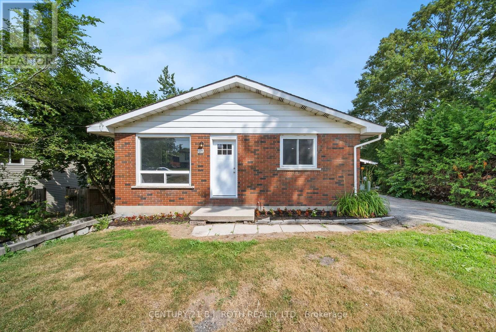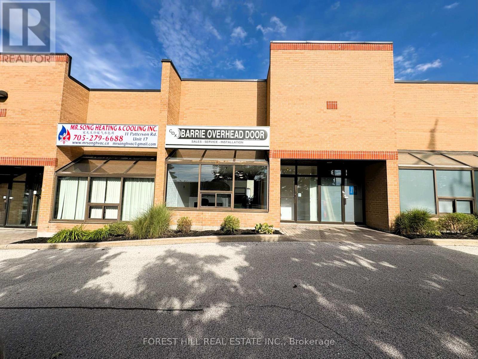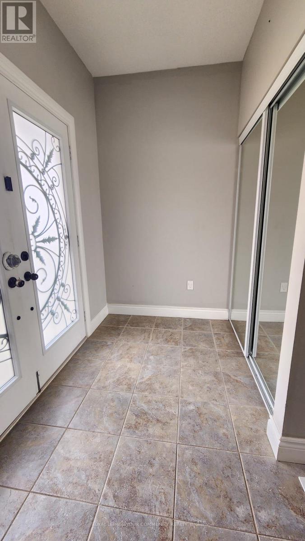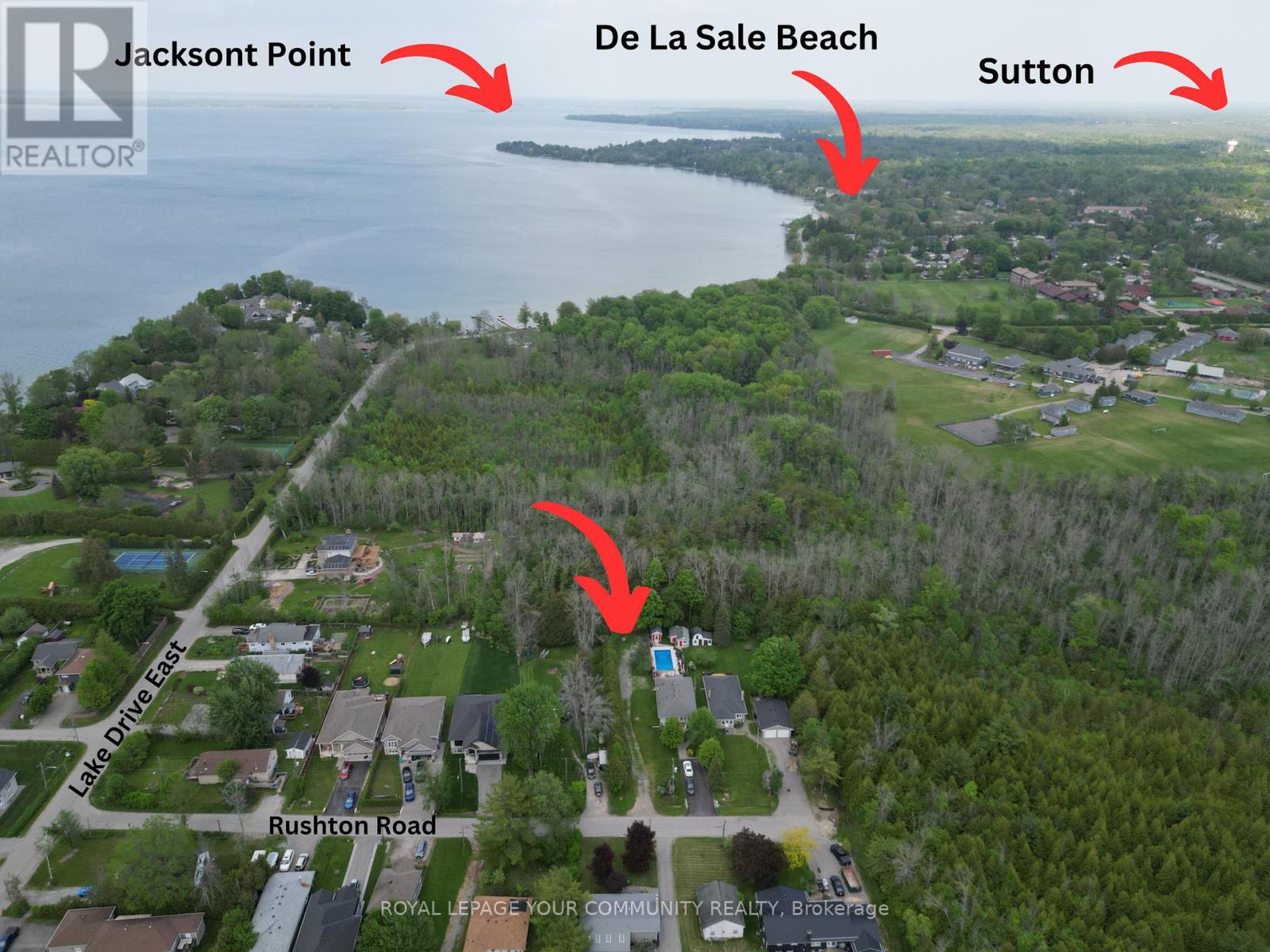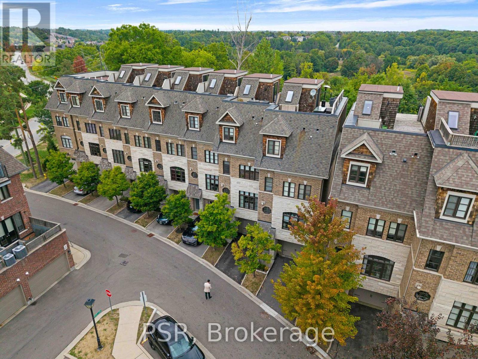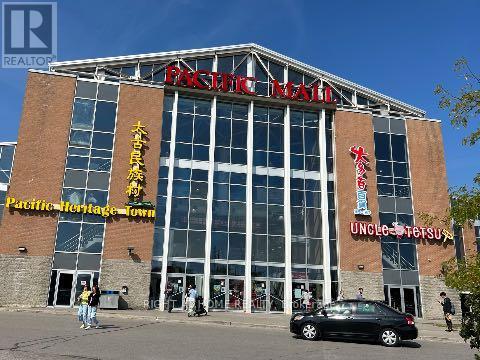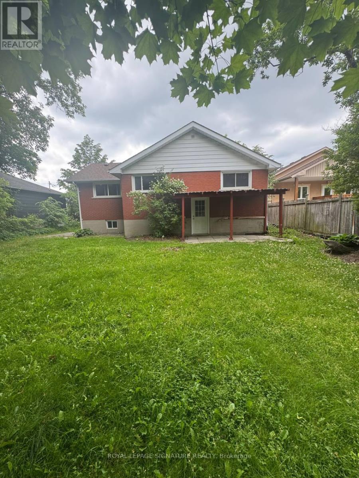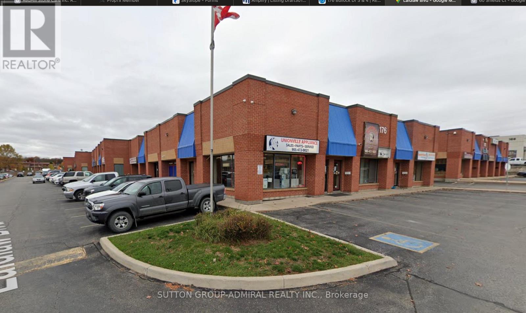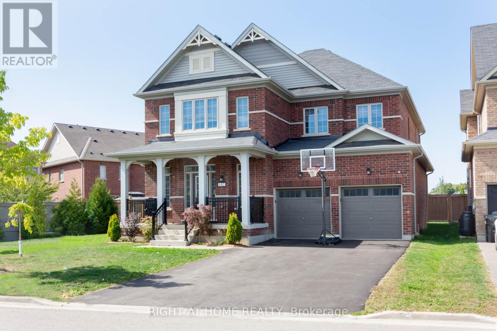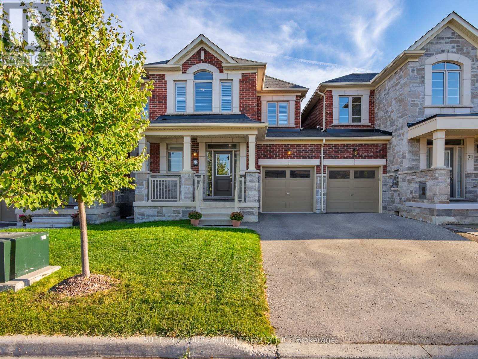Team Finora | Dan Kate and Jodie Finora | Niagara's Top Realtors | ReMax Niagara Realty Ltd.
Listings
2403 - 36 Park Lawn Road
Toronto, Ontario
Welcome to Key West Condos on Toronto's coveted waterfront. This bright and functional 2-bed, 2-bath residence pairs style with everyday convenience: a modern kitchen with stainless steel appliances and an island for cooking/entertaining; open living/dining that walks out to a generous balcony; split bedroom plan for privacy; primary with ample walk-in closet and ensuite bathroom; in-suite laundry. Enjoy resort-style amenities: 24-hr concierge, gym, party room, rooftop terrace with BBQs, guest suites, billiards/lounge & visitor parking. Unbeatable location: steps to the lake/boardwalk & trails, Metro, LCBO, Starbucks, banks, cafes and transit (TTC & Mimico GO) with quick access to the Gardiner and Toronto downtown. 1 Parking & 1 Locker included. (id:61215)
14453 Centreville Creek Road
Caledon, Ontario
An incredible offering mins to Caledon East, Bolton or Brampton! On a paved country road on a 2-acre rural setting, surrounded by mature trees, this entertainer's paradise has the ultimate work-from-home environment & is ideal for the hobbyist. This immaculate 4-bedroom plus den, custom-built brick bungalow w/ gorgeous curb appeal, has a backyard oasis w/ a breathtaking saltwater pool w/ a tiered waterfall feature, stone patios & walkways, a pool house & has a detached approx. 25 Ft. x 25 Ft. workshop/outbuilding w/ loft space, additional storage & outdoor patio. Rich wooden paneling, two sets of oak French doors & hrdwd flrs, arched windows, a wood-burning f/p (as is, not used) & a soaring vaulted ceiling are a few of the elegant features of the Family. A Chefs Kitchen has a Farmhouse sink, an Ultraline Viking gas stove, a Sub-Zero refrigerator, porcelain tile flooring, pot lighting, skylight, crown mlding, granite c-tops & b/splash, & ample storage. The c-island w/ a granite c-top, sink, has a beautiful walnut breakfast bar. Hwd & porcelain flrs, multiple walk/os to composite decking, crown mlding, skylights, vaulted ceilings & pot ltg are found thru/o! Primary features a large walk-in closet w/ organizers, a 4-pce ensuite w/ d-sinks & large glass shower & has a private sunken Sitting room w/ heated granite tile flooring, a vaulted ceiling w/ skylights + a garden door walk/o to a deck, overlooking the b/yard. The fin bsmt offers in-law potential w/ heated porcelain flooring, a large Rec rm w/ a rough-in f/p, 2 cantinas, a 2nd Kitchen w/ sitting area, Den/bedroom & 2nd laundry. Geothermal, Kohler Generator, Irrig. Sys, Lutron Ltg. Enjoy local restaurants, craft breweries, farmers markets, coffee shops, the Caledon Trailway, Caledon Ski Club, or Golf nearby. Paved road access to major arteries (Airport Rd, 427, 407 and the proposed 413 highway) for ease in commuting to the city. 45 mins to TO and 25 mins to Pearson Airport. A wonderful central location! (id:61215)
903 - 1135 Royal York Road
Toronto, Ontario
Breathtaking panoramic views of the city skyline, CN Tower and Lake Ontario from every room of this stunning 1,571 sq ft unit that includes a 111 sf balcony, in the prestigious Kingsway Village! Beautifully finished with hardwood floors & crown moulding throughout, freshly painted and featuring a custom upgraded eat-in kitchen with stainless steel appliances, granite countertops, ceramic backsplash and 2 walk-outs to a private balcony with gorgeous views. Enjoy resort-style amenities including a 24-hour concierge, indoor pool, fully equipped gym, media room, party/meeting room, games room, guest suites, golf simulator, and billiards room. Steps To Public Transit, Subway, Parks, Shopping And All Amenities. 1 Locker And Tandem Parking For 2 Cars included. (id:61215)
126 Wood Lane
Richmond Hill, Ontario
Modern, High technology Custom built home on one of a kind lot overlooking Mill Pond. Sprawling Forested Lot. One of the Largest Properties & Most Desirable Location. Showcases Refined and Superior Attention to Details. Expansive Principal Spaces Beautifully Appointed w/Modern Finishes. 12F Main Floor Ceiling and 10F 2nd Floor Ceiling. Gourmet Chef-inspired Kitchen w/ Custom Cabinetry, Quartz Counters and Walk-out to Extraordinary Backyard Retreat. Heated Concrete Floors Though out main Floor and Basement. Spacious main Floor Office With Fireplace & Book matched Stone Surround. Hardwood Floors Through out 2nd floor. Custom Aluminum European Windows. Custom Front Door. Solid Core Interior Doors with Magnetic Lock. Ultra Modern paneled Walls. Masterpiece Oak Stairs with Open Raiser Steps and Aluminum and Glass Railings. LED Modern Lights. Custom Window Coverings. Primary Bedroom w/Bespoke walk-in Closet, opulent 6 piece ensuite w/Steamcore Spa & Soaking Tub. 3 other bedrooms with W/I Closets and Own Ensuites. Lower Level Boast Wet Bar (can be used as 2nd kitchen). Large Living/Dining Room w/walk-out to backyard. Bedroom with 3 piece ensuite. Theater Room. Sophisticated Street Presence w/Heated Driveway (id:61215)
81-77 Bass Bay Drive
Tay, Ontario
ATTENTION BUILDERS! **Unlock the Potential of Bass Bay: A Builders Dream in Victoria Harbour!** Introducing an exceptional opportunity at 81 & 77 Bass Bay! This unique offering combines a charming detached home with three additional lots, making it the perfect canvas for your vision. Nestled in a picturesque waterfront community, this property is brimming with potential. The existing home is ready for your creative touch, offering a blank slate to design your ideal living space. With three adjacent lots included, you have the option to sever and build, maximizing your investment in this sought-after area. Imagine crafting a stunning multi-family residence or beautiful single-family homes, all while enjoying the serene surroundings of Georgian Bay. This is not just a property; its a chance to shape a vibrant community and capitalize on the booming real estate market. Don't miss out on this rare opportunity to build your legacy in a charming waterfront locale. Endless possibilities that await at Bass Bay! FOUR - 100 x 150 LOTS + 4 Season Cottage Total 5.5 Acres Land Sold 'As Is'. (id:61215)
36 - 369 Essa Road
Barrie, Ontario
Top 5 Reasons You Will Love This Condo: 1) Conveniently located just minutes from Highway 400, shopping, and everyday amenities, making commuting and errands a breeze 2) Enjoy the sense of community with friendly, helpful neighbours in a welcoming and well-maintained setting 3) Take in the peaceful beauty of surrounding greenspace, with a scenic view directly from your kitchen window 4) Relax or entertain with ease thanks to a private balcony off the living room, perfect for your morning coffee or evening unwind 5) Host summer barbeques on your own outdoor patio, surrounded by open greenspace that adds both charm and privacy. 1,681 above grade sq.ft. (id:61215)
124 Kirby Avenue
Collingwood, Ontario
Beautiful very upgraded house 4 Bed 3 Bath , Ravine lot, Hardwood & High Ceiling 10ft on main , 9ft 2nd floor and Basement, Located in Prestigious Collingwood Community, quiet street no house at front, Large windows , open concept living room and kitchen, Nested in heart of Collingwood, Enjoy the Blue Mountain resort, Golf Courses, Scenic and Biking Trails , Ski Resorts, One of the most growing family oriented community in Area, All Brick house. Leased at $4000 plus utilities. EXTRAS: Ravine lot , no house at front (id:61215)
4350 26 Highway
Springwater, Ontario
Welcome to this secluded custom Timberframe retreat, set on nearly 100 acres of pristine land surrounded by mature trees, farmland, and a tranquil pond. This architectural gem showcases soaring 28 ceilings, a dramatic floor-to-ceiling fireplace, and an open-concept layout filled with natural light. The main floor offers a spacious bedroom and mudroom with shower, while the loft-style primary suite boasts an 18 ceiling and skylights. A 1,300 sq. ft. wraparound deck extends the living space outdoors, leading to a true backyard oasis complete with a newer inground pool (2021) and hot tub.With 3,328 finished square feet, the fully finished walkout basement provides excellent in-law suite potential, featuring two additional bedrooms, a large recreation room, office, bathroom, and the option for a second kitchen. This property offers endless lifestyle and investment opportunities whether as a private family retreat, a short-term rental destination, or future development potential. Just minutes from Wasaga Beach and a short drive to Barrie and Collingwood, this is a rare chance to live in your own private paradise while securing an exceptional long-term investment. (id:61215)
406 - 80 Horseshoe Boulevard
Oro-Medonte, Ontario
Welcome to 80 Horseshoe Boulevard, Unit 406 at Slopeside Condos, perfectly situated in the heart of Horseshoe Valley Resort! Live the ultimate four-season lifestyle! Hit the slopes with skiing, snowboarding, and snowshoeing in the winter, or enjoy golfing, mountain biking, and hiking when the weather warms up. Inside, the open-concept layout features a modern kitchen with stainless steel appliances, quartz countertops, and a convenient breakfast bar. The spacious dining area and inviting living room offer the perfect place to gather, complete with a cozy fireplace and walkout to a balcony overlooking the ski hill. The primary suite is a true retreat, boasting a walk-in closet and a luxurious ensuite with a view of the ski hill! A second generously sized bedroom with a large closet, a modern second bathroom, and a versatile den provide plenty of space for family, guests, or a home office. You'll also appreciate the in-unit washer and dryer for everyday convenience and the ski-in storage unit, perfect for storing your gear! Enjoy access to incredible amenities including Horseshoe's gym, sauna, indoor and outdoor pools, as well as Horseshoe Lake and Beach, and don't forget the onsite restaurants! Ample parking adds to the ease of condo living. Just minutes from the charming town of Craighurst that offers essentials like a grocery/LCBO store, pharmacy, restaurants, and gas station, only 4 minutes from the renowned VETTA Spa and 10 minutes to The Ktchn at Braestone & 10 minutes to Quayle's Brewery. Barrie and Orillia are a short 20-minute drive, with the GTA just an hour and a half away. Sit back & enjoy as an Investment or keep for your own personal use! Flexible closing available. *There Is An Option To Enter Into A Rental Program For Recreational Rentals Income And Use. (id:61215)
1424 Klondike Park Road
Clearview, Ontario
25 acre property and 1300 square foot home! Incredible hobby farm or homestead opportunity. This property offers nearly 25 acres minutes to Stayner and Wasaga Beach. The property features approximately 4 acres of maple bush and 15+ acres of pasture/farmland with beautiful escarpment views. Additional structures include 1900's built barn, chicken coop, greenhouse and cute "cabin the woods". Multiple pastures and coops are ready for your livestock. The charming log home was built in 1870 and is larger that it looks offering 1300 square feet of living space. Main floor has a bright living room dining room with wood burning fireplace that overlooks the property. Upper level features large bedroom. Additional main floor bedroom or office space. Cabin offers cute guest space or "glamping" opportunity on your own property. (id:61215)
8 Clydesdale Court
Oro-Medonte, Ontario
Experience Luxury Living in Braestone! Welcome to 8 Clydesdale Court, an exquisite estate in the sought-after Braestone community. Offering over 4,500 sq. ft. of finished living space, this 5-bed, 5-bath home blends timeless craftsmanship with modern comfort. The heart of the home is a chefs kitchen with high-end appliances, expansive island, and seamless flow to open-concept living and dining areas perfect for entertaining. The primary suite is a true retreat, featuring a spa-inspired ensuite. The finished basement adds versatility with two bedrooms, a rough-in kitchen, and a spacious great room. Step outside to your private wooded backyard, where peace and nature meet. Braestone is more than a community its a lifestyle. Enjoy farm-to-table experiences, horseback riding, skating, hiking trails, and proximity to Horseshoe Resort, Vetta Spa, Georgian Bay beaches, and the Village at Blue Mountain. This is your chance to own a rare piece of refined country living. * Please note Driveway and Pool in Yard have been virtually rendered to highlight potential* (id:61215)
1313 Carol Ann Avenue
Ramara, Ontario
Top 5 Reasons You Will Love This Home: 1) Welcome to this charming waterfront cottage on Lake Dalrymple, offering the perfect setting for summer getaways or year-round lakeside living 2) Inside you'll find three bedrooms, a full bathroom, and a functional kitchen complete with a newer fridge (2020) and stove 3) Enjoy 76' of pristine shoreline, ideal for swimming, boating, fishing, or simply soaking in the beautiful lake views 4) Resting on a flat, 240' deep lot, this property presents endless possibilities, whether you choose to renovate, expand, or build your dream waterfront retreat 5) Vacant and ready for quick possession, this is your chance to turn lakefront living into a reality. 617 fin.sq.ft. (id:61215)
23 Douglas Street
Orillia, Ontario
Spacious 2-storey home in central Orillia featuring 2 bedrooms and 2 bathrooms. The main floor offers a large kitchen with wood cabinetry, stainless steel appliances, and plenty of counter space, along with a bright living room and convenient powder room. Upstairs includes two well-sized bedrooms and a full bathroom. Additional features include a covered front porch, back deck, double driveway, and an unfinished basement with ample storage. Located close to downtown, schools, parks, and Lake Couchiching. (id:61215)
138 Simcoe Street
Orillia, Ontario
Welcome to 138 Simcoe Street in Orillia's South Ward!This bungalow sits on a n oversized 53 x 207 lot and features two separate driveways, offering both space and versatility. The main level has seen extensive updates, including refinished hardwood floors, a new kitchen with modern cabinetry, an updated bathroom, fresh trim, and a new front entryway. The lower level is a blank canvas; an open-concept space with a full walkout via two separate doors, ready to be finished to suit your needs. A standout feature of the property is the detached double-car shop, fully insulated, powered, and heated. It's perfect for hobbyists, woodworkers, or for those looking for additional storage. This home has a lot to offer, amazing upside, and is totally move-in ready! (id:61215)
18 - 11 Patterson Road
Barrie, Ontario
Attention Investors & Business Owners! This Tastefully Updated Industrial Condominium Offers Over 1,500 Square Feet on the Main Level, Plus a Large Mezzanine, and is Move-In Ready! Perfectly Situated in Barrie's Thriving Commercial District at the High Traffic Intersection of Patterson Road & Tiffin Street, this Unit Boasts Prime Exposure and Unbeatable Visibility. Inside, Enjoy a Bright, Modern Office Area with Fresh Finishes, Custom Dividers, Glass Entry Door, Updated Customer Washroom, and 60 Amp/600 Volt Power. The Open Warehouse Offers 19' Clear Height, a 12' x 10' Drive-In Door, and a 400 Square Foot Mezzanine for Extra Functionality. Zoned Highway Industrial (SP-135), it Supports Manufacturing, Processing, Wholesale, or Office Use. Why Rent When You Can Own? Secure Your Space Today. (id:61215)
11 Saint Avenue
Bradford West Gwillimbury, Ontario
Attention First-Time Buyers & Investors! Legal Finished Basement with Separate EntranceWelcome to this exquisite Bradford home on a premium 49.21 x 124.67 ft lot showcasing over $200K in renovations. This rare 4+2 bedroom, 4 bathroom property offers elegance, income potential, and a resort-style backyard oasis. Main Floor: Home office, open-concept living & dining, great room with gas fireplace, updated kitchen with granite counters, backsplash, stainless steel appliances, pantry/coffee station, plus laundry with direct garage access. Second Floor: Spacious primary suite with sitting area, walk-in closet & renovated 5-pc ensuite (quartz counters, dual sinks, glass shower, freestanding tub). 3 additional bedrooms with closets, open office nook & updated 4-pc bath. Basement: Legal 2-bedroom apartment with separate side entrance, kitchen with stainless steel appliances, laundry & modern fireplace perfect for rental income. Bonus: large rec room for upper-level use. Backyard Paradise: Inground pool, waterfall, hot tub & cabana your own private summer retreat!Recent Upgrades: Pool liner (2021), attic insulation (2021), hot tub spa pack (2020), sprinkler system (2020), tankless water heater (2019), windows (20142018), shingles/eaves (2017), water softener, 200-AMP panel with ESA cert (2024), EV charger (2024). Prime Location: Family-friendly neighborhood close to top-rated schools, parks, shopping & rec facilities. A move-in ready gem combining modern luxury, income potential & lifestyle living dont miss it!And in agent remarks make sure to write all offer goes to seans email and buyer agent certify all measurements and tax (id:61215)
Main - 1417 Sheldon Street
Innisfil, Ontario
Charming and Bright Detached Home featuring 9' ceilings on main floor, 4 spacious bedrooms, and an open-concept Kitchen with premium appliances and a walkout to the backyard. Located in a guiet neighbourhood, this home includes a high-efficiency furnace, tankless water heater, and a 200-amp electrical panel. Just minutes from grocery stores, schools, Community Center, and the beach. (id:61215)
5 Rushton (Lot 22, Plan 322) Road S
Georgina, Ontario
Attention Builders & Investors. This beautifully cleared 40 ft x 217 ft lot is located on a quiet no-exit street in Jackson's Pt/Willow Beach area. Build your custom home? This deep lot is just steps to Lake Simcoe with access to swimming. Situated only 45 minutes from the city, this property is close to all amenities including parks, playgrounds, shopping, restaurants, golf, medical, transit and the new Multi-Use Recreational Complex. This Mature Serviced Lot has Water & Sewer Laterals Have Been Installed To The Lot Line. (id:61215)
50 - 117 Powseland Crescent
Vaughan, Ontario
Rarely Available, Fully Furnished, 3 Bed, 3 Bath, Executive Townhouse Backing Onto A Beautiful Ravine Is A One-Of-A-Kind Gem. This Home Provides The Comfort Of City Living With Country Views. Enjoy Entertaining Guests On your private Roof Top Patio Overlooking Breath-taking Forest and Ravine Views. Escape To Your 4th Flr. Primary Bedroom Floor, Which Includes Private Ensuite, Walk-In Closet And A Separate Balcony. This Bright, Airy Open Concept Kitchen And Dining Includes Stainless Steel Appliances, Eat-In Island And Additional Large Patio Off The Back With private ravine view. Full Size Nanny's Suite/Office Has An Additional Ensuite Bathroom/Private Backyard On Ground Floor. Did We Mention Your Very Own Private Elevator To Get You From Ground Level To Rooftop. Walking Distance To Downtown Woodbridge, Shopping, School And Park, As Well, Easy Access To Hwy 7, 27 And 427.Bonus Parking included with this property, in addition to the private driveway/garage. (id:61215)
E20 - 4300 Steeles Avenue E
Markham, Ontario
Famous Pacific Mall with tourism attraction . OPEN 365 including all legal holidays. Rough in water and sink for many kinds of business. Largest Chinese Mall with total 270,000 sq ft with levels of underground parkings. Motivated Seller ! (id:61215)
281 The Queensway Drive S
Georgina, Ontario
Discover this inviting 1-bedroom basement apartment located at 281 The Queensway South in the heart of Keswick. This bright and spacious unit features a comfortable living area, a full washroom, and a well-sized bedroom with ample storage. Enjoy the convenience of a private entrance and a dedicated driveway parking space. Perfectly situated close to local shops, transit, parks, and schools, this home offers both comfort and accessibility ideal for a single professional or couple looking for a quiet and well-connected place to call home. Tenant must pay 1/3 of the utility. (id:61215)
3 & 4 - 176 Bullock Drive
Markham, Ontario
Exceptional opportunity to acquire a highly profitable and well-established home appliance sales and service business in Markham, Ontario. With a remarkable 35-year history under the same dedicated ownership, this business has built an impeccable reputation and a loyal client base across a wide geographical area, including Uxbridge, Stauffville, Oshawa, Vaughan, Markham, Newmarket, and Scarborough. This multifaceted business generates impressive annual sales of over $3M, with a sound net income. The business operations are diverse, encompassing major appliance sales, appliance parts distribution, authorized warranty services, and general appliance repair. A key competitive advantage is the exclusive access to open-box appliances from top brands like Maytag, Whirlpool, Amana, and Jenn-Air. The sale includes a robust fleet of vehicles: one box truck, two service vehicles, and one pickup truck, ensuring efficient operations and service delivery. The current owner is retiring, presenting a seamless transition for a new owner. An optional inventory valued at $300K-$500K is available for purchase. Vendor Take-Back (VTB) financing is a possibility, offering flexibility for a qualified buyer. The business operates from two strategic locations. The Woodbine location, a 9,000 sq ft facility, has a lease with a rent of $19K/month, with a new 5-year lease and a 5-year renewal option. The second location on Bullock Dr is seller-owned (2,428 SF) and can be either leased or purchased in addition to the Woodbine location lease assumption, providing a unique opportunity for real estate ownership.The business is supported by a skilled team of 11 employees. This is an incredible opportunity to take over a turnkey operation with a solid foundation and significant potential for growth, particularly by expanding into the Asian community. Don't miss out on owning a great business with decades of goodwill and a proven track record of success. (id:61215)
142 Martin Trail
New Tecumseth, Ontario
Spacious 4-Bedroom Home For Lease In Tottenham. This Remarkable 4-Bedroom, 4-Bathroom Home Offers 3,211 Sq. Ft. Of Beautifully Designed Living Space And Is Located On One Of Tottenham's Most Desirable And Family-Friendly Streets. This Home Stands Out As One Of The Largest Homes In The Area And Provides A Unique Advantage For Families Needing Extra Room. The Functional Layout Was Thoughtfully Designed With Family Living In Mind. From The Moment You Step Inside, You'll Be Greeted With High-End Finishes, Elegant Details, And An Abundance Of Natural Light That Flows Seamlessly Throughout The Home. The Main Floor Offers Versatile Living Spaces Perfect For Both Day-To-Day Comfort And Entertaining Guests. Upstairs, A Convenient Office Nook Makes Working Remotely Or Completing Homework Easy, While Every Bedroom Has Access To Its Own Bathroom, An Ideal Feature For Growing Families. The Oversized Primary Suite Serves As A Retreat With A Spa-Like 5-Piece Ensuite Featuring A Freestanding Soaker Tub. Situated In A Rapidly Growing Community, This Home Is Just Steps From A New Elementary School Currently Under Construction, Making It An Ideal Location For Families Looking For Comfort And Convenience. Don't Miss The Opportunity To Lease This Exceptional Property Is Spacious, Functional, And Ready To Impress! (id:61215)
73 Mondial Crescent
East Gwillimbury, Ontario
This Bright And Spacious 3 Bed 4 Bath Finished Basement Town home Is Situated In The Desirable Family Friendly Community Of Queensville. Massive Entry Way. Walk In Front Closet. Most Functional Town home Layout In The Area. Open Concept Living At Its Finest. Tasteful Upgrades, Meticulously Maintained & Move-In Ready. Completely Finished Basement With Washroom. Driveway Can Fit Two Cars. No Sidewalk. 5 Minutes To Newmarket. Close To Schools, The 404, Shops, Grocery Stores. Future Community Centre Coming Soon. Gourmet kitchen with upgraded counter and SST ampliances waiting for you, under five year old. (id:61215)

