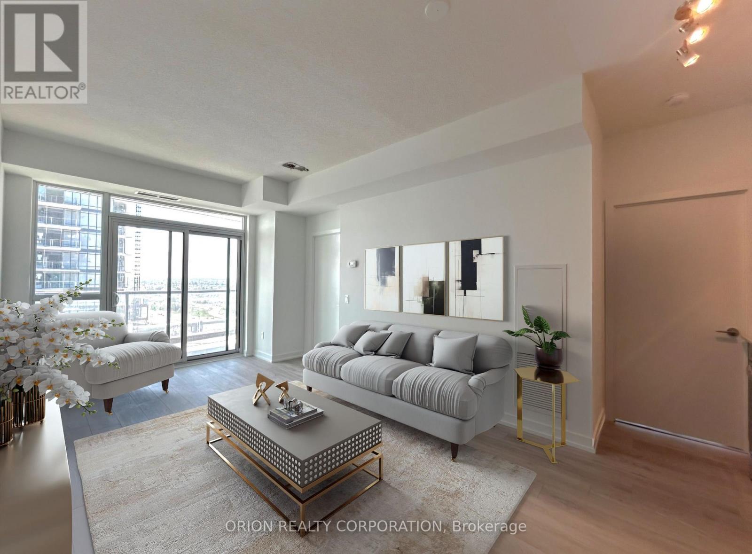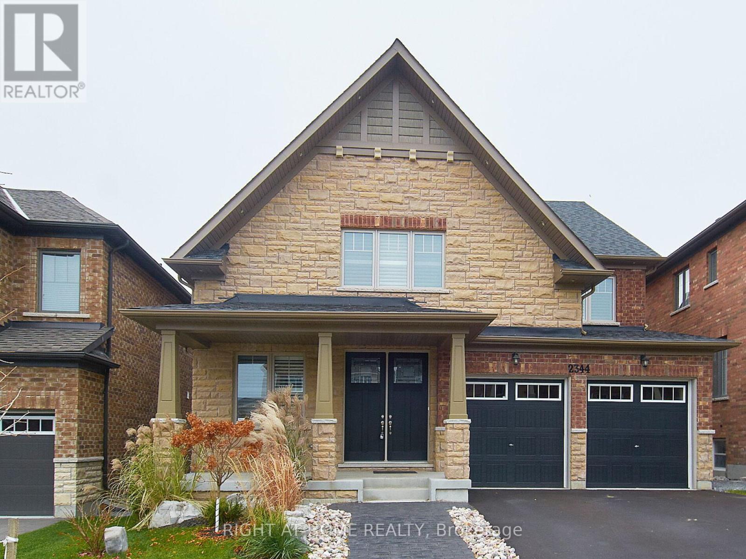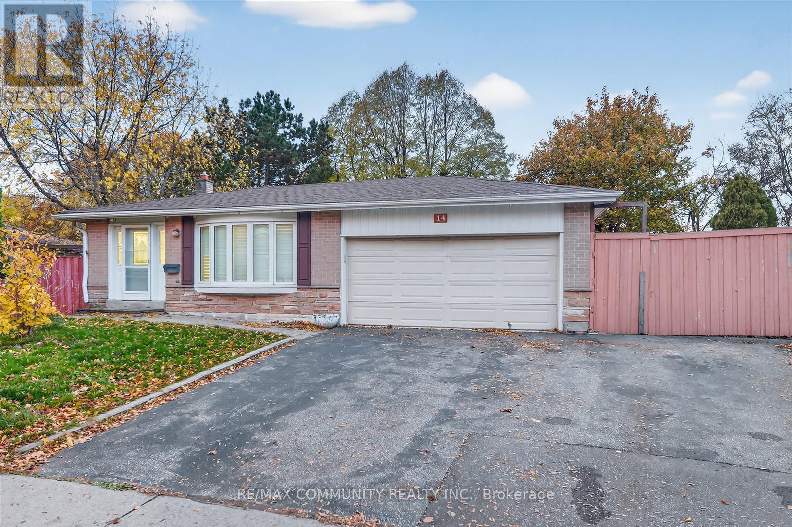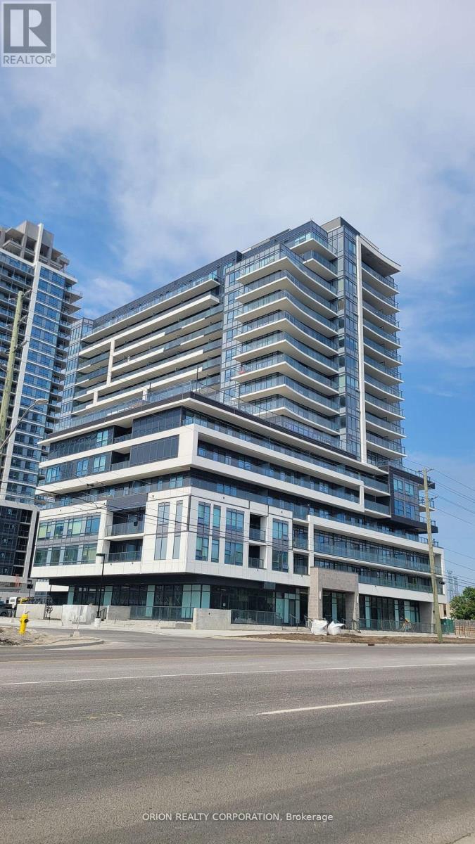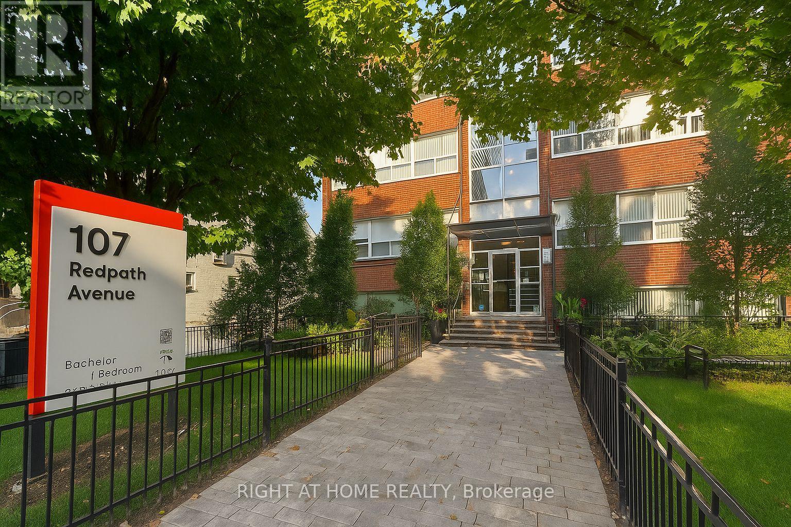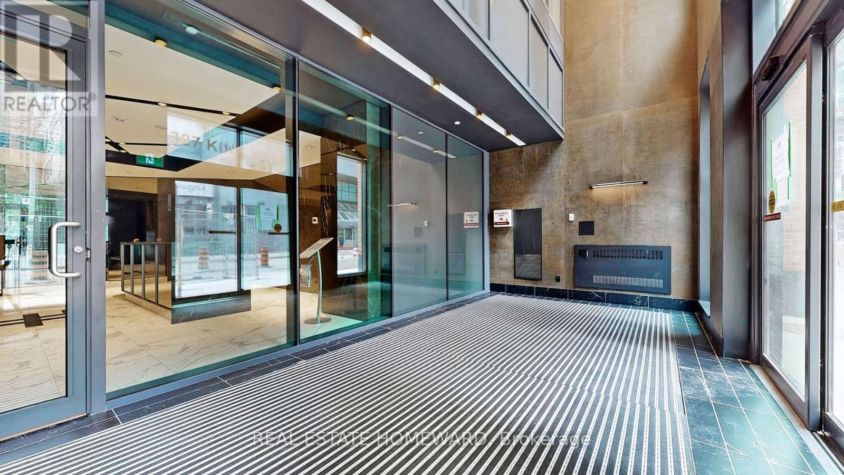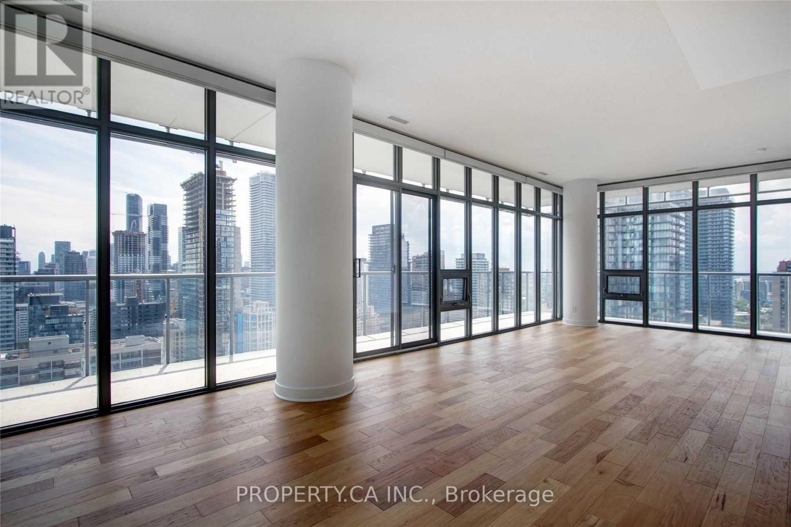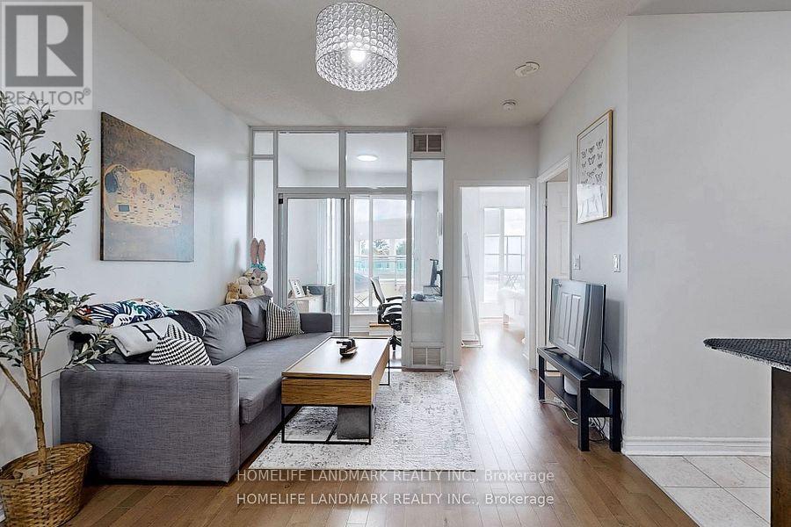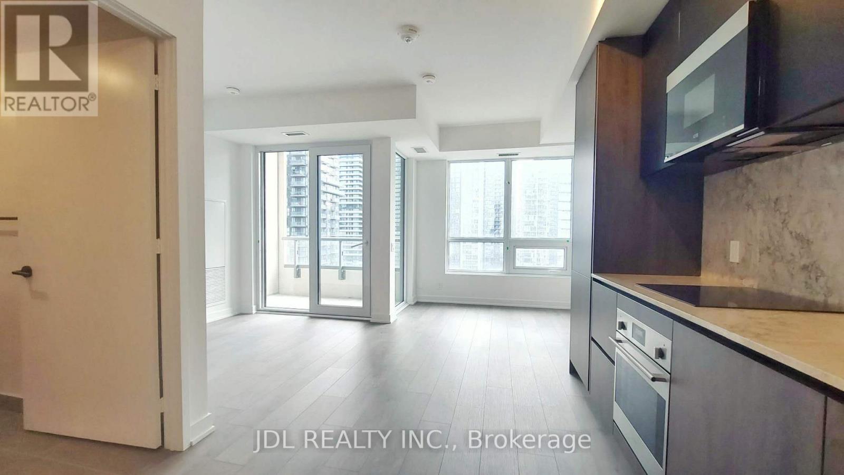Team Finora | Dan Kate and Jodie Finora | Niagara's Top Realtors | ReMax Niagara Realty Ltd.
Listings
2308 - 1455 Celebration Drive
Pickering, Ontario
Indulge in the epitome of contemporary living at Universal City 2 Towers, a pristine development crafted by the renowned Chestnut Hill Developments. This residence offers a sophisticated lifestyle in the heart of Pickering. Step into a Spacious 2Bedroom haven where open-concept design meets chic elegance. The unit, perfectly oriented to the north, bathes in natural light, creating a warm and inviting ambiance. Immerse yourself in the seamless fusion of style and functionality, with every detail meticulously curated for modern living. World of luxury amenities. A 24-hour concierge ensures your security, a world-class gym caters to your fitness needs, outdoor pool, entertain guests in the well-appointed guest suites, or unwind in the games room. Located by Pickering GO station, Shopping Mall, Restaurants and much more!! S/S Appliances (Fridge, Stove, Microwave, Dishwasher). (id:61215)
2344 Dobbinton Street
Oshawa, Ontario
Welcome to 2344 Dobbinton Street--the perfect family home nestled on a quiet ravine lot with no rear neighbours, offering peace, privacy, and plenty of room to grow. This spacious 2,968 sq. ft. detached home features 4 large bedrooms, 3 bathrooms on the second floor (including two ensuites) and 1 powder bathroom on the main, and three walk-in closets--ideal for a growing family. The bright, open-concept main floor includes a family-friendly eat-in kitchen with granite countertops, centre island, backsplash, stainless steel appliances, and a breakfast area that walks out to a unique two-tiered deck and fully fenced backyard. Hardwood floors, pot lights, and California shutters add warmth and function throughout. A large main floor laundry room with garage access makes busy mornings easier, and the unfinished walk-out basement full of natural light offers endless possibilities--a playroom, in-law suite, or entertainment area. Additional highlights: gas fireplace, built-in shelving, home office with French doors, spacious front porch, double garage, and over $60K in thoughtful upgrades. Located minutes from excellent schools, parks, Durham College, shopping plazas, and the RioCan outlet mall, plus quick access to Highway 407 and Highway 7--this is where your family's next chapter begins. (id:61215)
Main Fl - 14 Pineslope Crescent
Toronto, Ontario
Main and upper level of beautiful back split home. Two bedrooms on upper floor, modern kitchen, Shared laundry, Driveway parking, Separate landscaped backyard, Hardwood floors, Renovated bathroom. Few minutes to 401 and 5min walk to TTC. Close to Centenary Hospital, University Of Toronto Scarborough and Pan AM centre. *Basement is listed separately* (id:61215)
Lower - 14 Pineslope Crescent
Toronto, Ontario
Lower level and basement of beautiful back split Home. Two bedrooms, One washroom, Shared Laundry, Driveway Parking, Separate Landscaped Backyard, Separate entrance, Hardwood floors, Renovated Bathroom. Few minutes to 401 and 5min walk to TTC. Close to Centenary hospital, PanAM centre and University of Toronto Scarborough. Please check pictures. (id:61215)
1706 - 1480 Bayly Street
Pickering, Ontario
Indulge in the epitome of contemporary living at Universal City One Towers, a pristine development crafted by the renowned Chestnut Hill Developments. This residence offers a sophisticated lifestyle in the heart of Pickering. Step into a Spacious 1 Bedroom + Den haven where open-concept design meets chic elegance. The unit, perfectly oriented to the north, bathes in natural light, creating a warm and inviting ambiance. Immerse yourself in the seamless fusion of style and functionality, with every detail meticulously curated for modern living. World of luxury amenities. A 24-hour concierge ensures your security, a world-class gym caters to your fitness needs, outdoor pool, entertain guests in the well-appointed guest suites, or unwind in the games room. Located by Pickering GO station, Shopping Mall, Restaurants and much more!! (id:61215)
3 - 107 Redpath Avenue
Toronto, Ontario
Welcome to 107 Redpath Avenue, where modern comfort meets unbeatable Midtown convenience. This newly renovated studio suite offers stylish finishes and the security of a professionally managed rental residence. Featuring modern cabinetry, fresh flooring, and a renovated 4-piece bathroom, this bright and functional layout is ideal for professionals, students, and newcomers seeking a comfortable home in the heart of Toronto. Enjoy on-site laundry, pet-friendly living, and water included in rent, all within a secure building offering 24/7 CCTV monitoring and controlled entry access for peace of mind. The suite is equipped with a new, energy-efficient heat pump system providing both heating and cooling for year-round comfort. Outdoor parking is available for $110 per month.Perfectly located just steps from Yonge & Eglinton, you'll have easy access to the area's best restaurants, cafés, shops, specialty grocers, and beautiful parks. Commuting is effortless with the Eglinton TTC station, local bus routes, and the upcoming Crosstown LRT just moments away. Limited-time offer: Get one month free on a 13-month lease! (id:61215)
2903 - 327 King Street W
Toronto, Ontario
Fully Furnished, Luxurious Executive High-Floor 1-Bedroom Condo At Empire Maverick! Located In The Sought-After Waterfront Community, This Convenient Location Offers only 5 Mins Walk To St. Andrew Subway Station & Streetcar At the Front Door and Right Across From The TIFF Building. Enjoy The Convenience of Being Within Walking Distance To The CN Tower, Scotia bank Arena, and The Waterfront. This One-Bedroom Condo, has an Open-Concept Modern Kitchen Featuring Sleek Countertops and Built-In Appliances. Walking Distance to Union Station, Eaton Centre, Billy Bishop Airport and To many activities in the Vibrant Entertainment and Financial District. In the close area to many educational centres like University Of Toronto, Metropolitan University, George Brown College. The tenant is responsible to pay for water, Hydro and Tenant insurance. (id:61215)
Parking - 252 Church Street E
Toronto, Ontario
Parking Space Located At 252 Church St Building. Underground Parking. Monthly Lease Payment. Must Be A Registered Resident Of The 252 Church St Building To Lease. (id:61215)
2704 - 33 Charles Street E
Toronto, Ontario
Welcome to 33 Charles St E #2704 - A Beautiful And Bright Casa Condo With Unobstructed Panoramic City Views! With Over 1000 Square Feet Of Living, This 2 Bedroom +Den, 2 Bathroom Open Concept Unit Includes Floor To Ceiling Windows With Remote Controlled Motorized Blinds, A Large Wrap Around Balcony And Is Walking Distance To Shops, Restaurants & Steps To The Subway- A Must See! Amazing Amenities Include: Outdoor Pool, Rooftop Patio, Gym, Bbq Area & Concierge. (id:61215)
3915 - 88 Queen Street E
Toronto, Ontario
Newly Built 1+1 Bedroom, 2 Bathroom Suite in the Heart of Downtown Toronto. This spacious 623 sq. ft. unit features a functional open-concept layout combining the living, dining, and den areas. Enjoy a large north-facing window with stunning views of the downtown city skyline. The modern kitchen includes built-in appliances and a sleek contemporary design.Ideally located within walking distance to TMU, George Brown College, Eaton Centre, City Hall, grocery stores, shops, restaurants, hospitals, and more. It's the perfect blend of comfort, style, and convenience in downtown living. Excellent recreational facilities with outdoor swimming pool, gym, yoga studio, party room, kids play room and guest suites, etc. (id:61215)
315 - 18 Holmes Avenue
Toronto, Ontario
This exceptional unit offers a highly functional 1+ den layout with nearly every square foot optimized for living. The den, featuring sliding doors, opens to a spacious private terrace over 250 sq. ft, ideal for use as a home office or a cozy bedroom. Enjoy unobstructed east-facing views that bathe the den and bedroom in abundant natural light during the day. The well-designed kitchen, discreetly tucked away, provides ample counter space to accommodate all your culinary needs.Conveniently located at Yonge and Finch, this property is just minutes away from the subway station, supermarkets, and a variety of dining options. (id:61215)
2309 - 108 Peter Street
Toronto, Ontario
Move-in ready, very new 1-bedroom condo at Peter & Adelaide Condos in the Downtown Core! This sun-filled, south-facing unit on a high floor offers unobstructed city views and a bright, modern living space. Steps to the subway, PATH, transit, parks, schools, dining, cafés, and groceries, it's perfectly located for convenient urban living. Enjoy brand-new finishes, in-suite laundry, and premium building amenities. (id:61215)

