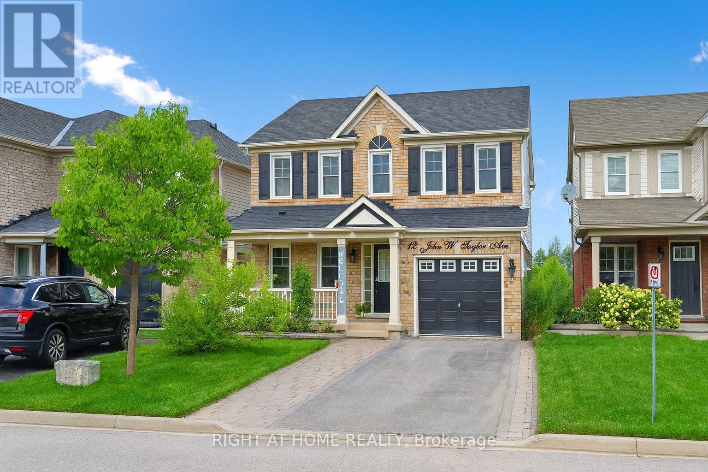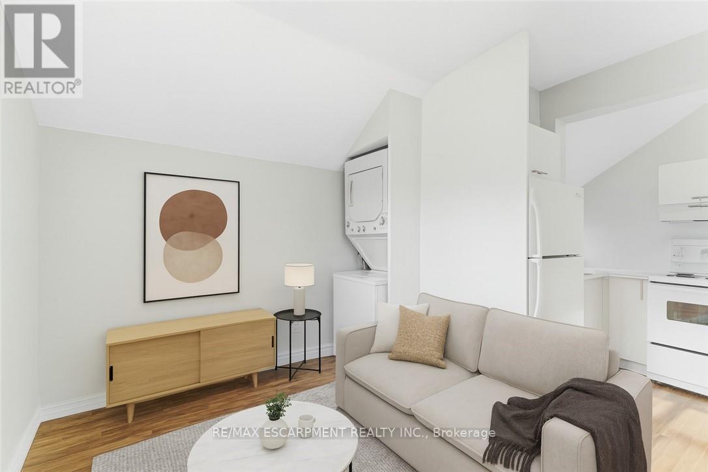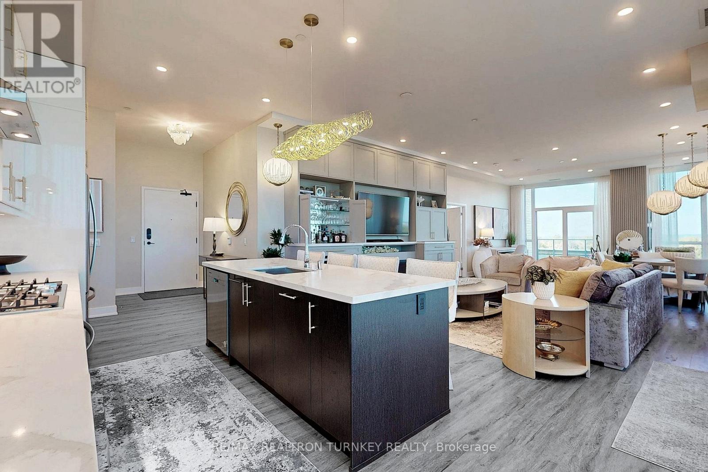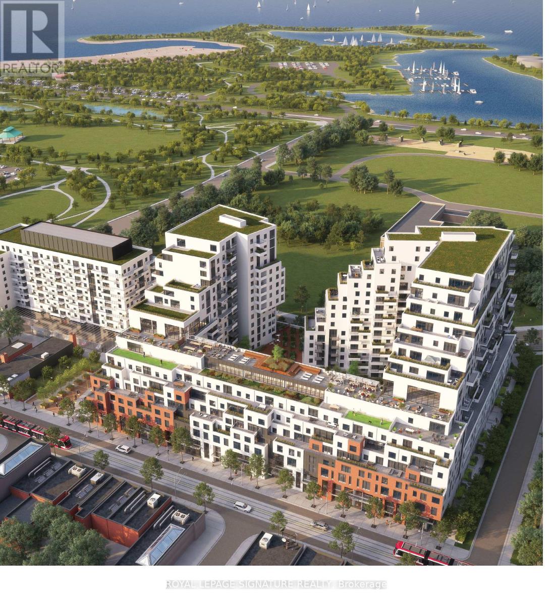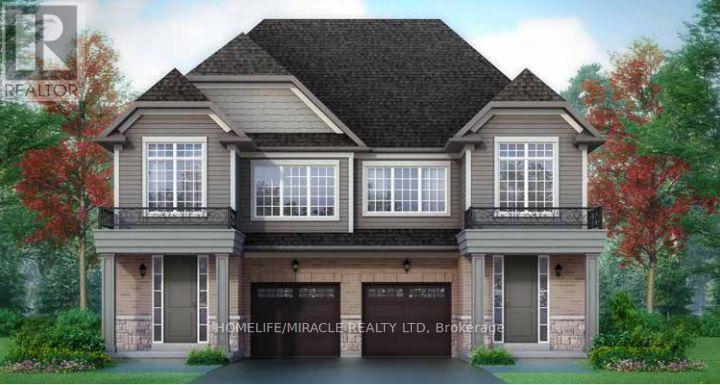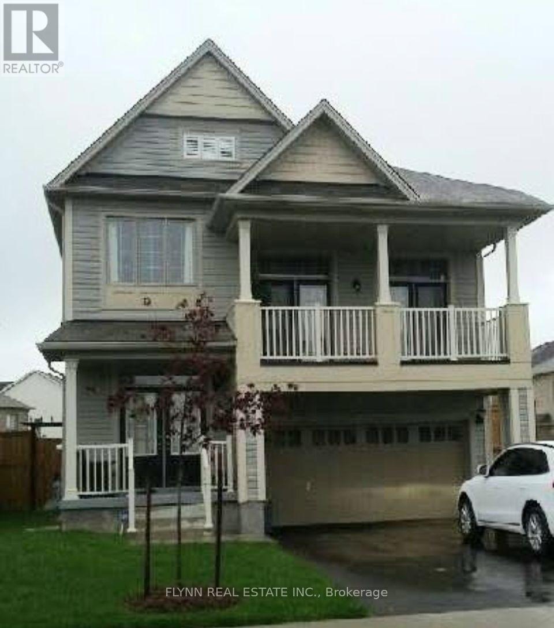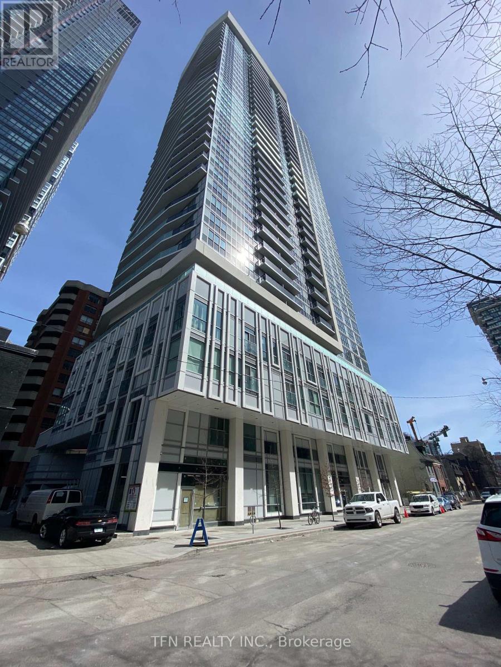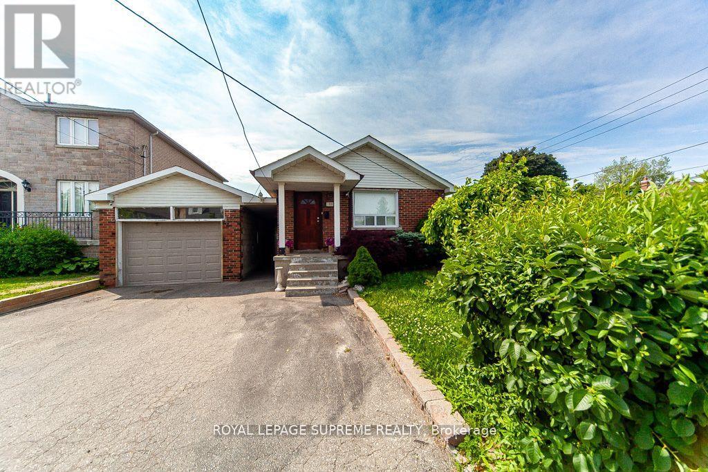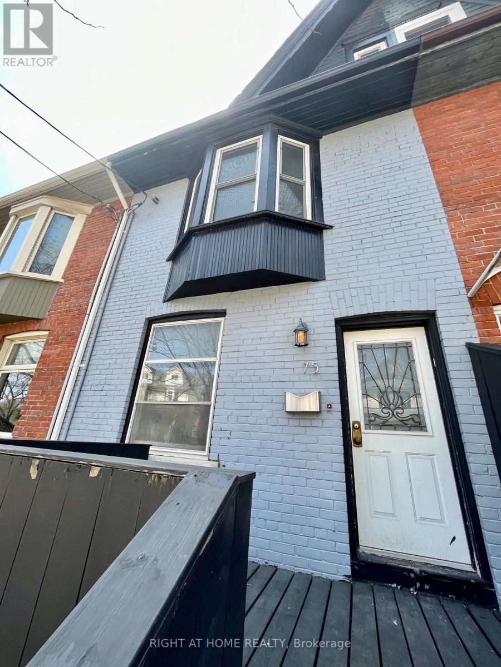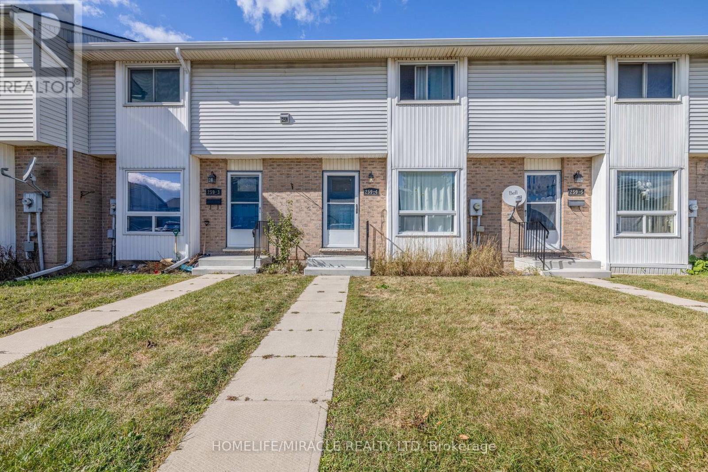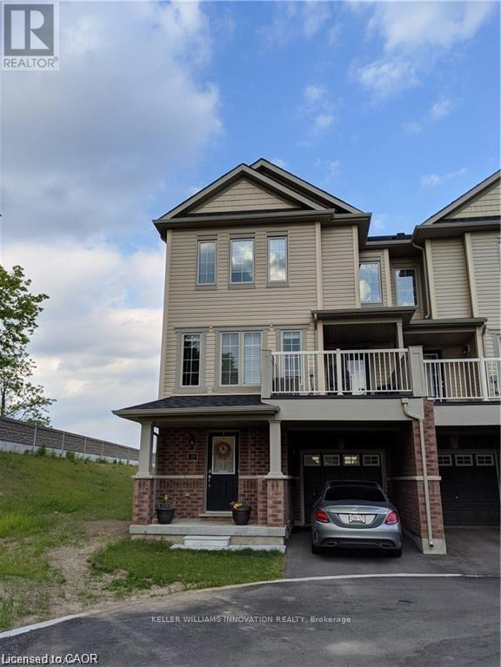Team Finora | Dan Kate and Jodie Finora | Niagara's Top Realtors | ReMax Niagara Realty Ltd.
Listings
12 John W Taylor Avenue
New Tecumseth, Ontario
Welcome to this stunning, fully upgraded family home, perfectly situated in a sought-after neighbourhood with no rear neighbours! From the moment you arrive, the extended interlock driveway sets the tone for the elegance inside. Step into a home with laminate floors throughout and a spacious, open layout that balances style and function.Top Reasons You'll Love This Home:Entertainment & Family Spaces: The main floor features a custom-built TV unit with electric fireplace and shelves, creating a cozy and stylish gathering spot. The fully finished basement includes a rec room and an extra bedroom with another custom TV unit, perfect for family movie nights or hosting guests.Luxury Upgrades: With 4 upgraded bathrooms, every morning feels effortless. The custom kitchen with a massive pantry is ideal for the home chef, while the primary bedroom boasts a custom closet and a spa-like ensuite for ultimate comfort.Outdoor Living: Enjoy summer days on the stamped concrete patio, and take advantage of two massive backyard sheds for storage. The private backyard with no rear neighbours ensures peace, privacy, and a safe space for kids or pets to play.Stylish Features Throughout: The homes laminate flooring, custom TV units, and thoughtful layout create a modern, functional space that feels move-in ready. Every detail reflects quality and care, from the main living areas to the bedrooms upstairs.Convenient Location: Ideally located close to parks, top-rated schools, shopping centers, and major highways, this home offers easy commuting and access to everything your family needs.This rare, move-in ready home combines elegance, comfort, and convenience, making it perfect for families seeking space, style, and functionality. Don't miss your chance to call this upgraded gem yours! some images are virtually staged. Sold As Is Where Is without warranty! (id:61215)
617 - 27 Bathurst Street
Toronto, Ontario
Recently Built Minto Westside Condo at King West. Floor To Ceiling Windows Span 9Ft High Ceiling. White Kitchen with Built-in Appliances, 4-Burner Cook Top, Quartz Counter, Backsplashes and Storage Cabinets. Master Bedroom Features South-East Wrap-Around Windows, a Walk-in Closet with Organizers and a 3-Piece En-suite Bathroom with Frameless Glass Shower. The Second Bedroom or Home Office can fit a Queen Bed and a Desk. Both Bathrooms have Full-size Vanity Sinks and White Stone Counters. Wide Laminate Floors Throughout. Connect with Nature in the covered Balcony Overlooking the Tree-Lined Garden and Glass-Roof Lounge. 5-Star Amenities Include 24 Hour Concierge, Sophisticated Gym, Luxurious Party Room, BBQ and Multi-level Lounges, Rooftop Pool and Spa, Farmboy and Dollarama in the Building. Street Car and Bike Rental At Your Doorstep. 5-Minute Walk to future Ontario Line Station. You will Enjoy the Urban Lifestyle of Fashion District Right Across from the Flagship Stackt Market and Historic Fort York, Steps to the Lake , the Well and Entertainments. 99 Walk Score, 96 Transit Score, 95 Bike Score. For Investors: Great Cashflow with $3100 + Monthly Rent. (id:61215)
2 - 2 Windsor Street
Hamilton, Ontario
Welcome to 2 Windsor Street, Unit 2 - a bright and beautifully maintained 2-bedroom apartment located in a quiet detached home just minutes from the energy of James Street North. This upper-level unit offers the perfect balance of comfort and convenience, featuring in-suite laundry, one dedicated parking space, and a spacious layout filled with natural light. Enjoy walkable access to restaurants, shops, parks, and public transit, making it an ideal home for urban professionals or students. Tenant is responsible for 50% of gas and water (shared with the main floor tenant). A fantastic opportunity to live in one of Hamilton's most desirable neighbourhoods - don't miss it! (id:61215)
711 - 11782 Ninth Line
Whitchurch-Stouffville, Ontario
Truly Spectacular Luxury Suite in the prestigious boutique midrise Pemberton building at 9th & Main in the heart of Stouffville, offering urban convenience & panoramic views in a tranquil setting. This Expansive CORNER unit is infused w contemporary elegance & custom upgrades and elevated by professional interior design. Featuring 1700 sf of thoughtfully designed living space w $$ Thousands invested in extensive custom built-ins and luxury finishes! Originally a 3 bdrm/3 bathrm model converted to 2 & 2 w upsized dining room & convenient W/I Pantry beside Spacious Ensuite Laundry Room. 10' Ceilings w Bright Floor to Ceiling Windows overlook Stouffville's picturesque landscapes. Enjoy Outdoor living w 3 Walk-outs from Kitchen, Living Room & Primary Suite to 2 Oversized North & West-facing Balconies! Highlights incl Stunning B/I custom cabinetry w hutch, fireplace & bar; 7" Engineered Plank Flooring thruout, Gorgeous Chefs Kitchen w Ctr Island & Brkfst Bar, Quartz Counters, Backsplash & Full-sized Gas-fired SS Appliances; Upgraded Lighting & 22 Pot Lights on Dimmer; Elegant Primary Suite w W/I Closet, 2 Spa Inspired Bathrooms w Upgraded Fixtures & Faucets thruout; Free Standing Tub w Floor Mounted Tub Filler in Primary Ensuite, Custom Organized Closets, Gas BBQ hookup on Balcony & so MUCH MORE! See MLS Attach. Complete w 2 Underground Parking close together w easy Access to 1 Owned Locker! EV charging upgrade avail. **2 Dogs/Cats Allowed. Bldg Amenities Incl: 24 hr Concierge, 2 Guest Suites, Fitness Ctr, Multipurpose Party Rm w Terrace, Media Lounge, Library w Fireplace, Boardrm Workspace, Pet Spa, Golf Sim, Visitor Parking+More! *Wi-Fi, Water/Gas/CAC INCLUDED in Maint fee. Steps to Stouffville GO Stn, Highways 404/407, grocery, shops, parks, & restaurants. Surrounded by conservation & green space w easy access to Main Street amenities, Walking Trails, Golf, Markham Stouffville Hospital, Great Schools, Parks & Places of Worship. Experience Upscale living at its finest (id:61215)
820 - 1050 Eastern Avenue
Toronto, Ontario
Contemporary design...a vibrant community in the Beaches...a convenient location for work and play! This luxurious lake view unit on the top floor of the central section of 3 towers has an open concept kitchen and living space with $48,000 plus in upgrades, and a large terrace with a sunny south lakeview. Floor to ceiling windows--2 W/Os-, coffered ceilings, soft neutral colors, a split 2 bedroom plan, all built-in appliances, quartz counters and peninsula, 2 bed/2 bath, a walk-in clothes closet and ensuite laundry...A FIREPLACE! These are just some of the things to rave about. The pet grooming salon and dedicated dog run is across the hall--no neighbors there, just a beautiful view through tall hallway windows(north). Only floor like this in the entire building-very convenient for pet owners. Only 4 units in this section. You can be the first occupant in this new luxury-living unit. Stay in shape with resort style amenities and feel like you're on vacation...His and Hers steam rooms, two story Fitness Center, Yoga room, Spin studio, spa-like change rooms, parklike BBQ setting, 9th floor Sky Club, Bar, Lounge, rooftop terrace with panoramic views! Stunning 791 sf of USEFUL space with extra lighting and an EV charger in the owned parking spot. Leeds Certified building. (id:61215)
143 Sanders Road
Erin, Ontario
** Showing after Nov 7th closing ** - Available from Oct 05,2025 - Luxury Living in Erin- Brand New semi detached 4-Beds, 3-Baths 1920 Sq. ft. Home! This stunning new build offers the perfect blend of modern elegance and small-town charm, just minutes from Toronto. Featuring 9' ceilings, upgraded flooring, a solid wood staircase, and an open-concept layout, this home is designed for comfort and style. The chef's Kitchen boasts stone countertops, a large island, and ample storage, ideal for entertaining. The primary suite includes a walk-in closet and spa-like ensuite, while spacious additional bedrooms ensure privacy for the whole family. Located near boutique shops, restaurants, conservation areas, and golf courses, this home offers luxury, convenience, and tranquility. (id:61215)
8444 Elderberry Drive
Niagara Falls, Ontario
This Empire Hudson model in the Imagine neighbourhood of Niagara Falls offers over 2,200 square feet of living space with three bedrooms and two and a half bathrooms. The home features a double car garage with a four-car driveway, a large entryway with closet, and a main floor powder room. The open-concept design includes a living room and formal dining area that flows into the kitchen, which is equipped with five appliances and provides access to a deck overlooking a large fully fenced backyard. Upstairs, there is a spacious family room with a balcony, bedroom-level laundry, and a generous primary suite with walk-in closet and ensuite featuring both a soaker tub and stand-up shower. An additional full bathroom completes the upper level, while the unfinished basement offers plenty of storage. The property is conveniently located close to schools, public transit, highways, shopping, and all amenities. HOUSE WILL BE PROFESSIONALLY CLEANED AND PAINTED ONCE CURRENT TENANTS VACATE. (id:61215)
2206 - 77 Mutual Street
Toronto, Ontario
Location Location Location! Max Condos Built By Tribute Communities. This Bedroom Unit Is Located In The Heart Of Downtown Toronto With West Unobstructed Views. Open Concept Functional Layout. Close Proximity To Ryerson University, Eaton Centre, Yonge & Dundas Subway Station, TTC, Restaurants, Shops, And Many More. Building Amenities Includes Gym, Party Room, Guest Suites, Concierge (id:61215)
109 Regina Avenue
Toronto, Ontario
Welcome to 109 Regina Avenue, a home in the heart of one of the most prestigious neighborhoods within Lawrence Manor.This corner lot home sits on an expansive 40 x 132 ft lot with pride of ownership. Three bedrooms, one bathroom, with a possibility of a second bathroom to be finished if the new home owner wishes, large recreational & family room, spacious laundry room, with a space that offers a bright, functional, and versatile layout. A two car garage for parking, working & storage space, with an expansive driveway for ample parking. This home has a fenced backyard for gathering with your loved ones, outdoor activities, exercise for your pets, etc.Located in an amenity-rich neighborhood with easy access to Allen Expressway, Hwy 401, 404, and 407. Yorkdale Mall is in close proximity offering shopping, dining, and entertainment. Public transportation at your door step including subway & bus routes. Schools, parks, community centers, restaurants, grocery stores, etc., within walking and short driving distances. A family friendly neighbourhood with a strong sense of community. (id:61215)
75 Dingwall Avenue
Toronto, Ontario
Located On A Quiet Cul-De-Sac In Riverdale, This Beautiful & Sunny 2.5 Storey Home Is The Perfect Location For Those Who Want The Best Of Both Worlds: To Be Close To The Best Of The City, While Enjoying A Quiet, Green, And Friendly Neighbourhood. This Home Features 2 Spacious Bedrooms On The 2nd Floor, A Large 3rd Bedroom/Loft Space On The 3rd Floor, And An Entire Nanny Suite In The Basement Equipped With A Bedroom, Full Bathroom, Kitchen, & Private Entrance. Well Laid-Out Open Concept Floor Plan W/ Spacious Living & Dining Space, Chef's Kitchen, & Walk-Out To South-Facing Deck & Private Yard. Both Bedrooms Feature Large Closets, W/ A 4-Piece Ensuite Off Of The Primary Bedroom. This Home Features Beautiful Dark Hardwood Flooring, Updated Modern Fixtures, 2nd-Floor Laundry, & Tons Of Natural Light Throughout. Driveway Parking Space Included! Close To Great Amenities Including Trendy Danforth, Gerrard St East, & Queen St East. (id:61215)
4 - 259 Lansdowne Avenue
Woodstock, Ontario
Welcome to this beautifully updated and spacious townhouse, offering 3 generously sized bedrooms and 2 modern bathrooms. Featuring brand new laminate flooring and a newly upgraded staircase, And freshly painted to create spa-like atmosphere throughout. The main level boasts a large, contemporary living room with a bright large window, and a spacious kitchen - perfect for cooking and entertaining. Step outside to a private backyard ideal for summer BBQs and gatherings with friends and family. Upstairs, you'll find three bright bedrooms with large closets and windows, complemented by a sleek, updated family bathroom. The finished basement offers a versatile space that can be used as a recreation room, playroom, home office, or gym tailored to suit your lifestyle. You'll also find a large storage area adjacent to the laundry room. Enjoy the convenience of private parking right outside your front door, along with easy access to all amenities, schools, parks, Toyota Motors and public transportation. Move-in ready and perfectly located, this home is a must-see! (id:61215)
19 - 420 Linden Drive
Cambridge, Ontario
Beautiful & Bright Newer 3 Bedroom 3 bathroom end-unit townhome in the prestigious Grand River Woods community with easy access to 401 and all amenities in Cambridge & Kitchener. Low maintenance luxury living! Lots of big windows and a covered balcony, attached garage with inside access to house. Spacious kitchen with ample amount of storage and seperate Livingroom and diningroom. Upper Level boasts 3 Bedrooms and a huge Master bedroom with a 4 pce ensuite bathroom. Park-like grass area outside your front door. Shows AAA. (id:61215)

