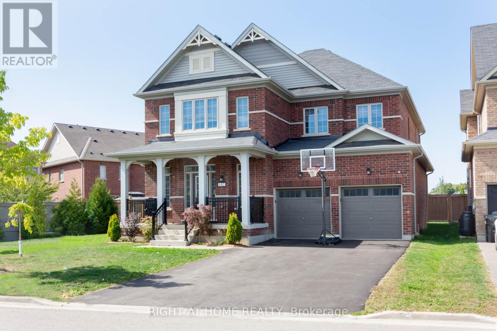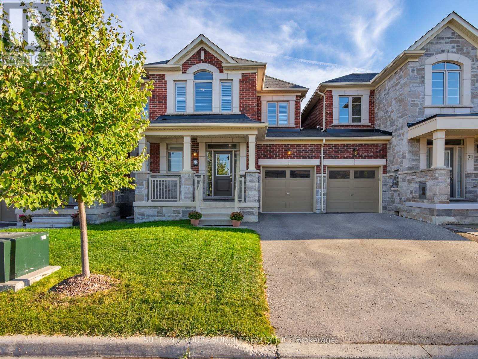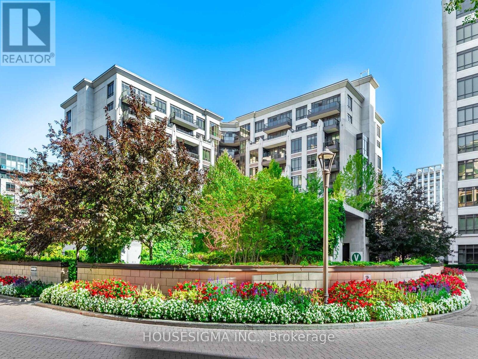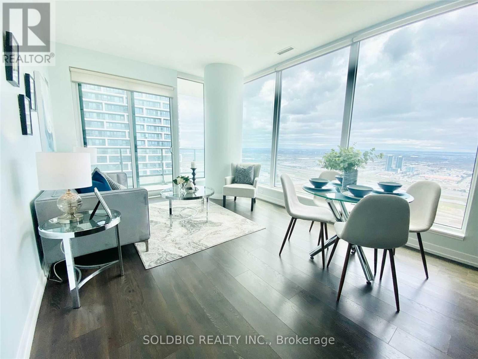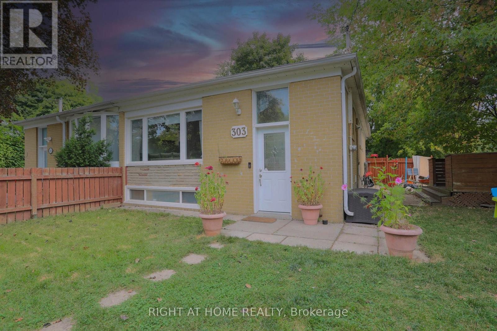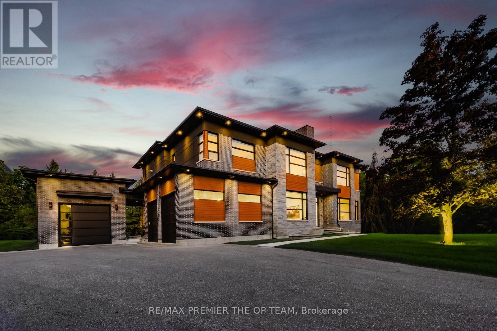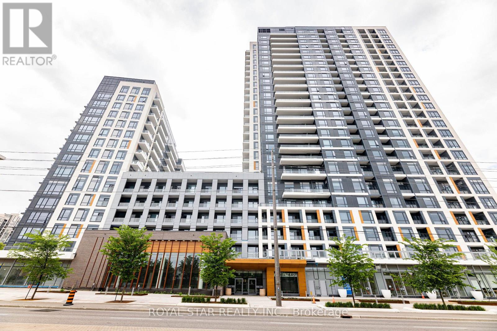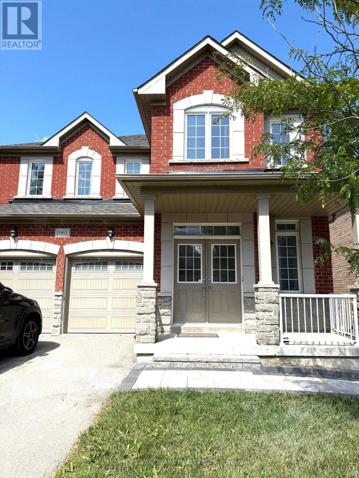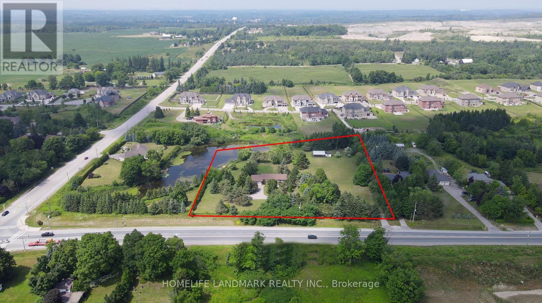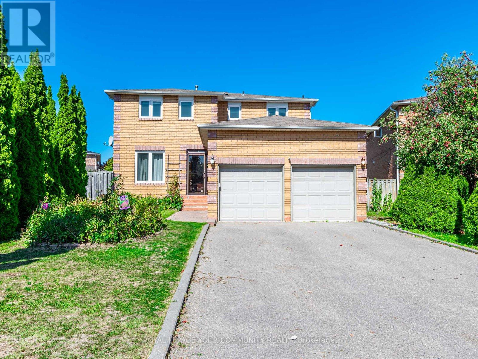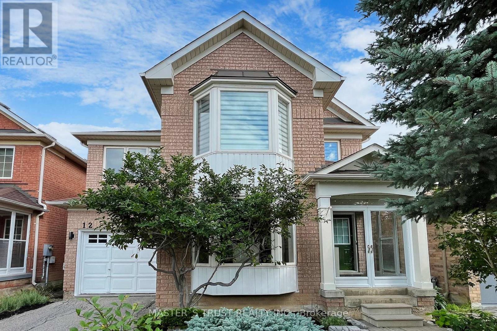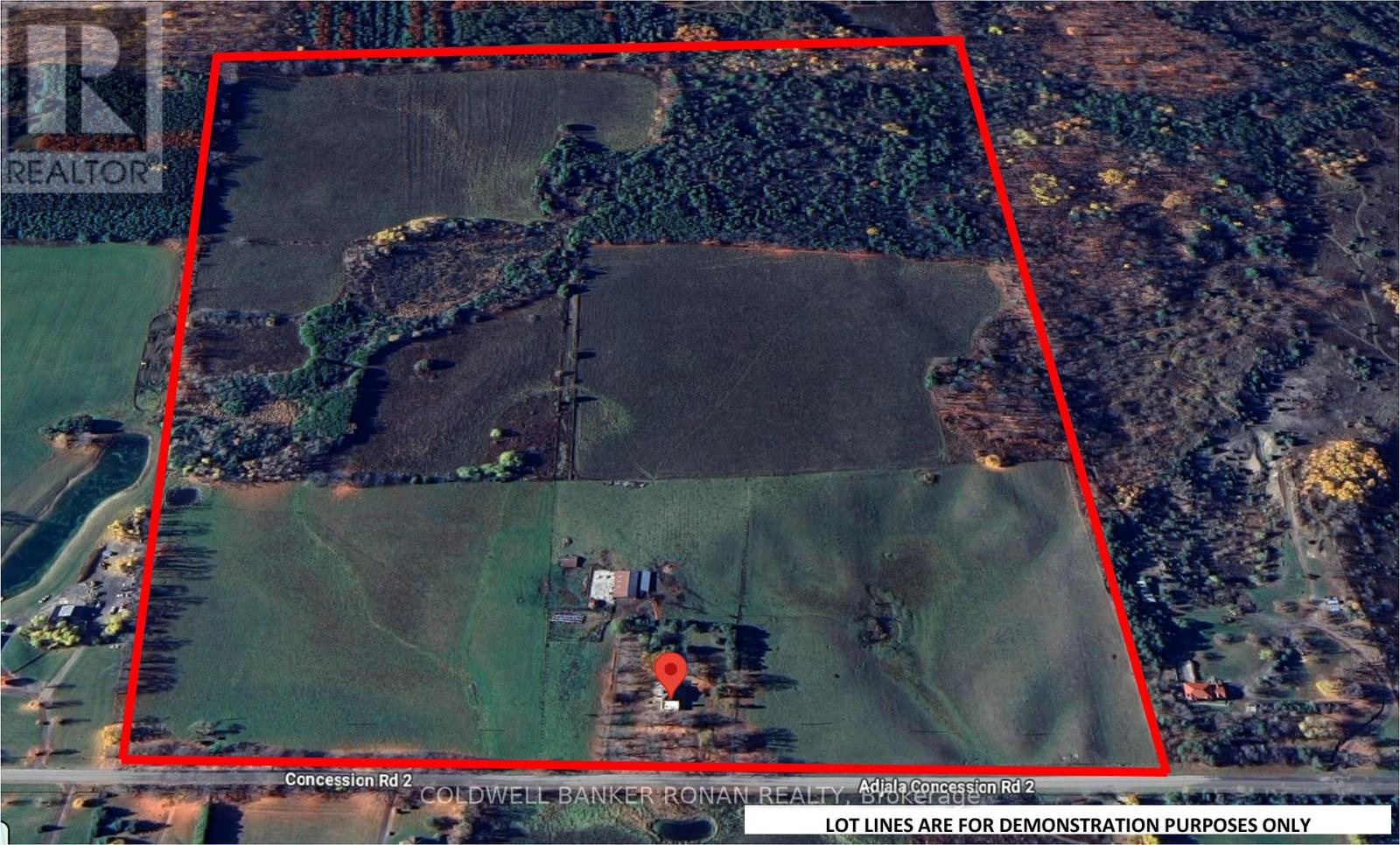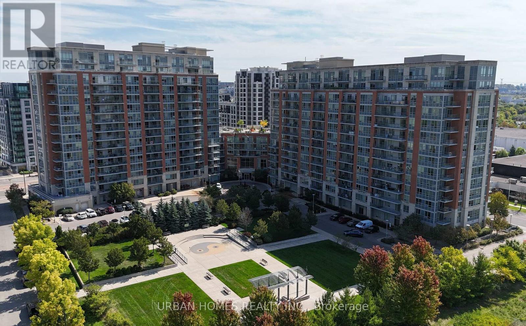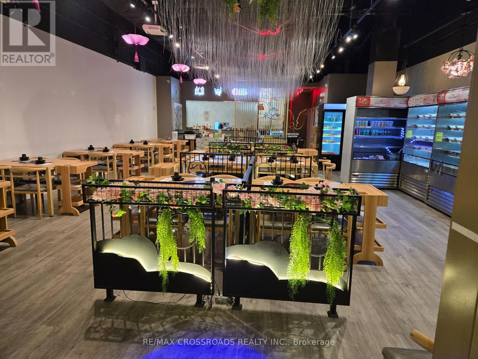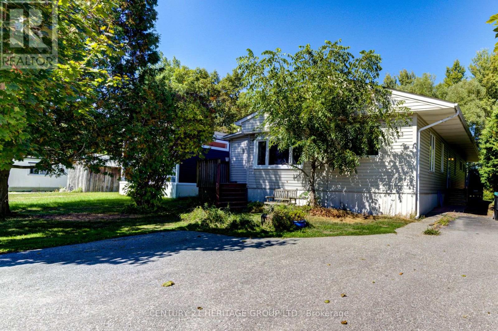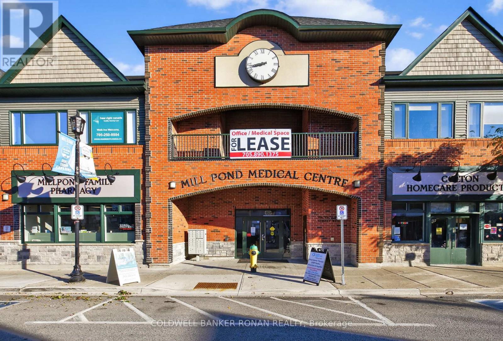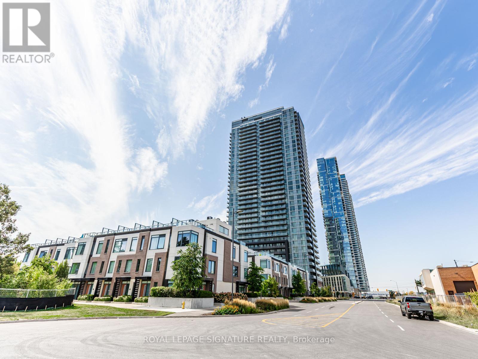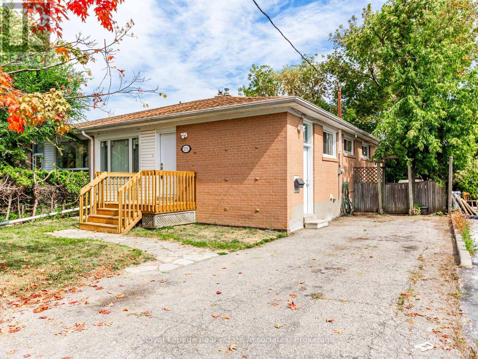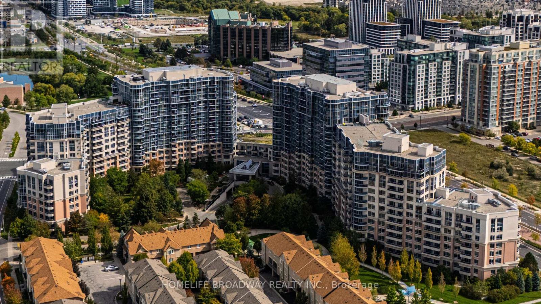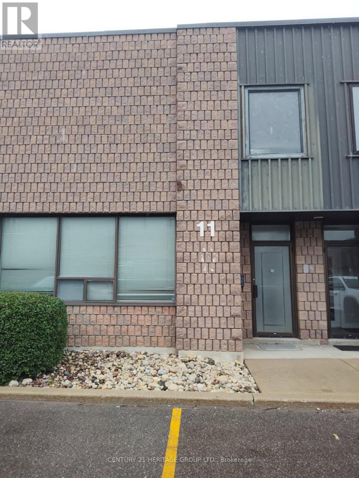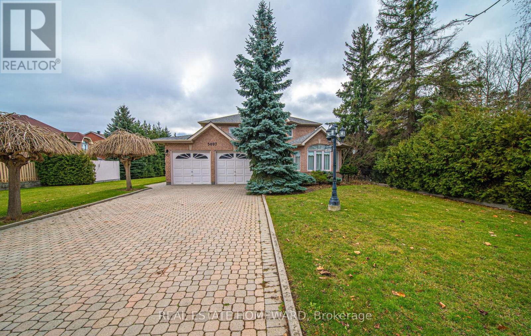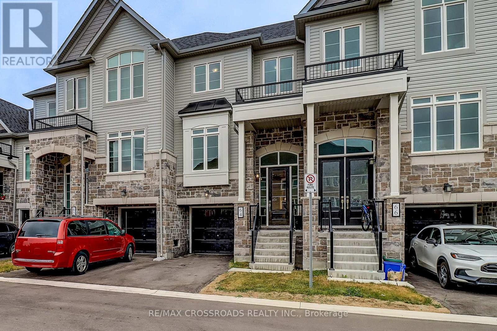Team Finora | Dan Kate and Jodie Finora | Niagara's Top Realtors | ReMax Niagara Realty Ltd.
Listings
142 Martin Trail
New Tecumseth, Ontario
Spacious 4-Bedroom Home For Lease In Tottenham. This Remarkable 4-Bedroom, 4-Bathroom Home Offers 3,211 Sq. Ft. Of Beautifully Designed Living Space And Is Located On One Of Tottenham's Most Desirable And Family-Friendly Streets. This Home Stands Out As One Of The Largest Homes In The Area And Provides A Unique Advantage For Families Needing Extra Room. The Functional Layout Was Thoughtfully Designed With Family Living In Mind. From The Moment You Step Inside, You'll Be Greeted With High-End Finishes, Elegant Details, And An Abundance Of Natural Light That Flows Seamlessly Throughout The Home. The Main Floor Offers Versatile Living Spaces Perfect For Both Day-To-Day Comfort And Entertaining Guests. Upstairs, A Convenient Office Nook Makes Working Remotely Or Completing Homework Easy, While Every Bedroom Has Access To Its Own Bathroom, An Ideal Feature For Growing Families. The Oversized Primary Suite Serves As A Retreat With A Spa-Like 5-Piece Ensuite Featuring A Freestanding Soaker Tub. Situated In A Rapidly Growing Community, This Home Is Just Steps From A New Elementary School Currently Under Construction, Making It An Ideal Location For Families Looking For Comfort And Convenience. Don't Miss The Opportunity To Lease This Exceptional Property Is Spacious, Functional, And Ready To Impress! (id:61215)
73 Mondial Crescent
East Gwillimbury, Ontario
This Bright And Spacious 3 Bed 4 Bath Finished Basement Town home Is Situated In The Desirable Family Friendly Community Of Queensville. Massive Entry Way. Walk In Front Closet. Most Functional Town home Layout In The Area. Open Concept Living At Its Finest. Tasteful Upgrades, Meticulously Maintained & Move-In Ready. Completely Finished Basement With Washroom. Driveway Can Fit Two Cars. No Sidewalk. 5 Minutes To Newmarket. Close To Schools, The 404, Shops, Grocery Stores. Future Community Centre Coming Soon. Gourmet kitchen with upgraded counter and SST ampliances waiting for you, under five year old. (id:61215)
241 Sea Ray Avenue N
Innisfil, Ontario
Welcome to your resort-style retreat at the renowned all-season resort community Friday Harbour! This stunning 2-bedroom, 2-bathroom condo offers modern elegance, scenic surroundings, and year-round lifestyle amenities perfect as a full-time home, weekend escape, or Airbnb-ready investment property with strong income potential. Step into a sunlit open-concept layout with 9 ceilings, sleek laminate flooring, and floor-to-ceiling windows that flood the space with natural light. The kitchen features stainless steel appliances and modern cabinetry, opening into a bright living/dining area designed for both comfort and entertaining. What truly sets this unit apart is its premium ground-floor location featuring a rare oversized wraparound terrace that offers significantly more space and enhanced privacy than upper-level balconies. Whether you're sipping coffee in the morning or enjoying a glass of wine in the evening, this expansive outdoor area becomes an extension of your living space and a standout feature for short-term rental appeal.Located just steps from the boardwalk, boutique shops, fine dining, Starbucks, LCBO, and Lake Simcoes shoreline, Friday Harbour offers an unmatched lifestyle. Enjoy a private beach club, 18-hole golf course, marina, hiking and biking trails, gym, and year-round events.Ownership includes underground parking, a private storage locker, and exclusive access to the Lake Club. High-speed internet is included in condo fees, and the seller may consider VTB financing for qualified buyers. (id:61215)
602 - 33 Clegg Road
Markham, Ontario
Sophisticated 1-Bedroom Condo in Prime Unionville Location! This bright suite features a spacious layout with 1 bedroom, 1 washroom, and an east-facing open balcony overlooking the tranquil courtyard. Ideally situated just steps from Markham City Centre, Downtown Markham, First Markham Place, IBM, Unionville High School, and the Hilton Suites Hotel. Convenient transit and commuter access with Viva bus service to GO Station, SilverCity hub to Pearson Airport, and express bus to Finch Subway. Minutes to Highways 404 & 407.Residents enjoy premium amenities including a 24-hour concierge, indoor pool, basketball court, guest suite, and more. Recently refreshed with new paint, this unit comes complete with stainless steel appliances (fridge, stove, dishwasher, microwave), ensuite washer & dryer, window coverings, and modern light fixtures. Includes a ground-level locker (G2-77 #262) and ample visitor parking. (id:61215)
4909 - 898 Portage Parkway
Vaughan, Ontario
Spacious 2 Bedroom + Den, 2 Bathroom Unit at Transit City 1 in the Heart of VaughanLocated in the vibrant Vaughan Metropolitan Centre, this modern unit offers direct access to the Vaughan Metropolitan Subway Station. Steps to Viva and Züm transit lines, and just a 5-minute subway ride to York University. Conveniently close to Highways 400 & 407, as well as major attractions like IKEA, Canadas Wonderland, and Vaughan Mills Shopping Centre. Includes 1 parking space. (id:61215)
303 Blue Grass Boulevard
Richmond Hill, Ontario
Welcome To 303 Blue Grass Blvd! This Beautiful Fully Renovated Semi-Detached Bungalow Is Situated On A Quiet Street In The Most Sought After Bayview Secondary School District. The Home Features 3+1 Bedrooms, 2 Washrooms And One Garage Parking plus 4 Driveway Parking Spots. The Open Concept Living And Dining Area Has A Large Window That Floods The Main Level With Natural Light. The Basement Holds An In-Law Suite With Its Own Kitchen, Living Room, Bedroom And Bathroom. Potential Rental Income or Multi-Generational Living. This Corner Lot Backyard Is One Of The Largest On The Street! It Is Fully Fenced With A Spacious Deck, Ideal For Relaxing And Entertaining. Walking Distance To Crosby Height PS ( Offers Gifted Program), Bayview SS ( IB Program), Michaëlle Jean School (French Immersion), Beverley Acres P.S. (French Immersion), Steps To Public Transit Includes YRT/Go Train., Crosby Park; Centennial Pool; Richmond Hill Lawn Tennis Club; Crosby Richmond Hill Soccer Field, Shopping Centre. Grocery Stores, Costco, Go Train & Various Parks. (id:61215)
91 Rachelle Court
Vaughan, Ontario
Set On A Quiet Private Court And Surrounded By 1.16 Acres Backing Onto Conservation, This Custom-Built Estate Offers 5 Bedrooms, 8 Bathrooms, And A Lifestyle Of Refined Luxury. The Grand Foyer Opens To A Formal Dining Room With Walk-In Glass Wine Display, Leading Into A Gourmet Chefs Kitchen With Wolf, Miele, And Sub-Zero Appliances, Quartz Countertops, Butlers Pantry With Pocket Doors, And A Walk-Out To The Four Seasons Room. Framed By Oversized Sliding Bi-Fold Doors, This Space Opens Fully To The Outdoors Or Encloses For Year-Round Comfort. A Wet Bar With Built-In Bosch Espresso Machine Connects The Kitchen And Living Room, Where A Striking Fireplace Wall Sets The Tone For Elegant Entertaining. Upstairs, Each Bedroom Features A Walk-In Closet, While The Primary Suite Showcases A Private Sitting Room With Fireplace, Skylight Walk-In Closet, And Spa-Like 6pc Ensuite. The Backyard Offers Unmatched Privacy And Endless Potential For A Pool, Garden, Or Entertaining Retreat, With A Breezeway To A 2-Car Garage With Lift And A Separate Workshop Garage. The Lower Level Extends The Living Space With Heated Floors, Open Recreation Areas, Kitchenette, Theatre Room, Guest Bedroom, And Bath. Every Level Is Seamlessly Connected By A 3-Storey Elevator, Blending Convenience With Sophistication And Blending Fine Craftsmanship, Modern Luxury, And Natural Beauty Into A Truly Unparalleled Estate Experience. (id:61215)
1502 - 7950 Bathurst Street
Vaughan, Ontario
Gorgeous, bright and spacious 2 bedroom, 2 washroom brand new condo in the prime location of Thornhill Beverly area. Amazing amenities like full size basketball court, party room, concierge, guest suites, rec room, gym etc. Close to hwy 400, 401, 407, malls and transit. (id:61215)
1063 Warby Trail
Newmarket, Ontario
Sought-After Copper Hills Community! Welcome to this well-maintained detached home nestled in one of Newmarket's most desirable and family-friendly neighborhoods. Featuring 9' smooth ceilings on the main floor and a functional open-concept layout, this home is both spacious and inviting. Hardwood floors and oak staircase. Modern kitchen with granite countertops, stainless steel appliances, and a breakfast area that walks out to a raised deck overlooking the fenced backyard. Bright family room with cozy gas fireplace. Primary bedroom with a 4-piece ensuite featuring a seamless glass shower. Walk-out basement with direct access to the backyard. Newly installed insulated garage door, and Work is underway on the backyard patio and the front flower bed. A few minutes' drive to Newmarket High School, Pickering College (private school), Shopping plazas, newly-opened Costco, and highway 404. (id:61215)
6068 Bloomington Road
Whitchurch-Stouffville, Ontario
Stunning 4+ Acres land with your own private partion of pond Nestled within a community of multi-million-dollar residences**The long, tree-lined winding driveway leads you to a bright cozy custom built Walkout basement bungalow separate living, dining and family room that walks out to a huge deck with a view of the private waterview and peaceful nature. Attached double car garage with direct access to home,private septic System and Well. Recent Updates include the roofs in 2024,walkout basement with full sized windows facing a bright view with 2 bedrooms and 1 bathroom.Just few mins drive to Hwy 404, close to Bloomington GO Train Station, under 15 mins to Markham! Amazing location close to Golf Courses, Schools, Equestrian Facilities**Additional Oversize Dbl Garage/Workshop At Rear Of Property. Picturesque Pond Abuts Corner Of Property Excellent Value! (id:61215)
5 Mandel Crescent
Richmond Hill, Ontario
Stunning, Fully Renovated Large 4-Bedroom Detached Home Nestled On A Quiet Crescent In One Of Richmond Hills Most Prestigious Communities. This Home Features A Breathtaking Layout And Countless Modern Upgrades: Hardwood Floors Throughout, Maple Staircase With Metal Pickets, Newer Windows, Newer Fence, Pot Lights, Upgraded Entrance Door, And A Chef-Inspired Kitchen With A Large Island, High-End Appliances, And Built-In Speakers. The Bright, Spacious Family Room Overlooks The Beautiful Backyard Complete With A Gazebo Perfect For Entertaining. A Separate Entrance Leads To A Huge Basement With Incredible Potential To Create Two Self-Contained In-Law Suites, Each With Its Own Kitchen And Laundry. Located Within The Boundary Of Top-Rated Schools And Just Minutes From Parks, Shopping, Richmond Green Community Centre, And More, This Home Combines Luxury, Comfort, And Convenience. (id:61215)
12 Castlemore Avenue
Markham, Ontario
Cozy and Bright 4 Bedroom Detached Home Located In Prestigious Berczy Community. Efficient Layout. Finish Bsmt W/2 Bedrm+3Pc Bath. Hard Wood Floor Throughout Main. Open Concept Living/Dining. Family Rm Gas Fireplace. Granite Kitchen Counter Top W/Backsplash; Breakfast Rm W/O To Yard. Master Room W/I Closet +4Pc Ensuite. Move-in ready for the Top Ranking Castlemore PS & Pierre Elliott Trudeau HS. (id:61215)
1918 Concession Rd 2
Adjala-Tosorontio, Ontario
Exceptional 100-acre farm in South Adjala, surrounded by estate properties and just minutes from Caledon. Features gently rolling farmland with approximately 25% mature mixed forest and an impressive 2,000 ft frontage with no severances. The property includes a spacious, updated farmhouse with additions, a cattle barn, and a concrete barnyard. Motivated sellers offering a short closing opportunity. (id:61215)
620 - 60 South Town Centre Boulevard
Markham, Ontario
Welcome to Majestic Court, Markham's first LEED Gold building, which means low maintenance fees for years to come! This bright and open concept one bedroom plus den is freshly painted and features upgraded flooring and full sized appliances. Included in the price is one parking spot and one locker. The building amenities include : a pool, steam room, sauna, gym, billiards room, games room, theatre room, 24 hour concierge and a party room (id:61215)
108 - 9390 Woodbine Avenue
Markham, Ontario
An exceptional opportunity to own a premium commercial unit in one of Markham's most sought-after business corridors. Located at the bustling intersection of Woodbine Avenue and 16th Avenue, this unit offers high visibility, steady foot traffic, and convenient access to major highways (Hwy 404 & 407). Currently operating as a Chinese restaurant, this unit provides buyers with a turnkey opportunity to continue a thriving food business. Surrounded by established retailers, restaurants, and vibrant residential communities, it represents a strong investment for both business owners and investors seeking long-term stability and growth. Highlights: Prime Woodbine Avenue exposure with excellent signage opportunities. High-traffic plaza anchored by well-known tenants. Convenient access to public transit and major roadways. (id:61215)
42 Shamrock Crescent
Essa, Ontario
This modular home situated in a quiet, well-maintained park, offering a peaceful and convenient lifestyle. features over 1400 square feet of living space, open concept living room, large oak kitchen, 3 bedrooms, two bathrooms primary bedroom with ensuite and jet tub, wrap around deck which backs onto the private yard back into green space, a huge garden shed provides additional storage space and work shop. ***SOME PICTURES ARE VIRTUALLY STAGED*** (id:61215)
106 Victoria Street W
New Tecumseth, Ontario
Located at 106 Victoria Street, W in Alliston this 75 sq ft private office on the second floor offers the perfect setting for a professional seeking a clean, quiet, and welcoming workspace. Situated within a beautifully maintained, bright and modern building, you'll be sharing space with a trusted group of established medical professionals, fostering a professional and collaborative environment. Features:75 sq ft private office, all utilities and maintenance of common areas included in the lease, access to shared lobby/reception area and public washrooms, natural light and tasteful finishes throughout the building. Whether you're starting out or relocating, this space offers exceptional value in a fantastic location. (id:61215)
1114 - 7895 Jane Street
Vaughan, Ontario
Situated in the heart of the Vaughan Metropolitan Centre, one of the fastest-growing urban hubs in the GTA, this stunning 2-bedroom, 2-bath condo at 7895 Jane Street offers unobstructed views, a spacious balcony, and your own parking spot. With the TTC subway just steps away, you're connected to downtown Toronto in minutes, and Highways 400 & 407 are right around the corner, making this a commuter's dream. The area is exploding with residential, commercial, and infrastructure development-including new office towers, retail plazas, green spaces, and cultural venues. With York University nearby and major employers setting up shop, demand is only going up. This unit isn't just a home-it's a smart portfolio move. Walk to cafes, restaurants, gyms, and entertainment. Shop at nearby big-box stores or explore the emerging retail scene. Whether it's a night out or a quiet stroll, this neighborhood delivers. Enjoy premium finishes, modern design, and access to top-tier amenities like a fitness centre, spa, concierge, and more. It's turnkey living with long-term upside. But here's the showstopper: enjoy front-row seats to Canada's Wonderland fireworks from the comfort of your home. It's not just a condo-it's a lifestyle upgrade. Clear views. Explosive growth. Fireworks included. This is your chance to own in Vaughan's most exciting corridor-before everyone else catches on. (id:61215)
273 Bluegrass Boulevard
Richmond Hill, Ontario
Fully renovated from top to bottom, this charming home is nestled in a highly sought-after family neighbourhood. The bright and inviting main floor features all new flooring and brand new kitchen, with never-used appliances, a large sun-filled window, and a cozy eat-in area. The open concept living and dining space is perfect for comfortable everyday living, and natural light fills the rooms through with all new windows. Four spacious bedrooms, including one with a walkout to the backyard and a brand new deck, making it the perfect place to unwind or gather with friends and family. The fully finished lower level includes a self-contained 2 bedroom suite, with its own private entrance, above grade windows, providing exceptional versatility for first-time buyers, growing families, or investors seeking income potential. Perfectly located just steps from parks, top-rated schools, and shopping, offering the perfect balance of convenience and community. Don't miss the chance to make this home yours! (id:61215)
263 - 23 Cox Boulevard
Markham, Ontario
Welcome to Circa II at 23 Cox Blvd, a prestigious Tridel-built condominium in the heart of Markham's Unionville neighborhood. This well-established residence offers a spacious layout, practical amenities, and a prime location near top-rated schools, shopping, dining, and much more. With over 1,200 sq. ft., this south-facing unit boasts abundant natural light, a functional layout, generous bedrooms, and full-sized appliances. Residents enjoy access to a fitness center, indoor pool, sauna, party room, and 24 hour concierge services. A fantastic choice for those seeking convenience, and value in a sought-after community. (id:61215)
11 - 1211 Gorham Street
Newmarket, Ontario
Spacious two-storey office unit in the heart of Newmarkets Commercial-Industrial District. The main level offers a welcoming office area, coffee bar, and a 3-piece bathroom. Upstairs, a bright open workspace is filled with natural light from large windows and two skylights. Perfect for small businesses or professionals seeking a turnkey, move-in-ready space. Ideally situated just off Highway 404 and within walking distance of public transit. (id:61215)
5097 14th Avenue
Markham, Ontario
Great Opportunity: Prime Location!! Seller Offers Two Parcels. Custom Built Home 50'x208' & Adjacent Vacant Lot 50'x208' Already Severed With Separate PIN Number And Realty Tax Bill. Original Lot 100x208 ft. High Demand Area, New Multi Million Homes Being Built in The Area! Original Owner, Well Kept Property, Quality Material, Ready To Move In. Closer To Shopping Centre, Schools, Park, Community Centre, Go Transit & Easy Access To Hwy.407. Yours To Enjoy, Don't Miss It!! Open For Offers. Buyer And Buyer Agent To Verify All Measurements. (id:61215)
64 Lyall Stokes Circle
East Gwillimbury, Ontario
Welcome to a home that blends modern comfort with natural beauty. This spacious 4-bedroom, 3-bathroom townhome is perfectly set in the heart of the Mount Albert community, a neighborhood loved for its small-town charm, scenic green spaces, and family-friendly atmosphere.Step inside to find a thoughtfully designed layout where style meets function. The modern kitchen, complete with quartz countertops and stainless steel appliances, flows seamlessly into a bright and airy great rooman ideal space for both everyday living and memorable gatherings.What truly sets this home apart is its backdrop of peaceful ravine views. Whether enjoying your morning coffee or winding down after a busy day, this private outdoor setting provides a rare connection to nature thats hard to find in townhome living.Located just minutes from parks, walking trails, schools, and the local library, this property offers not only a beautiful home but also a lifestyle rooted in convenience, community, and connection.This is more than just a houseits a place where comfort, family, and nature come together. (id:61215)
63 King Street S
New Tecumseth, Ontario
Welcome to 63 King St South, a great opportunity for first-time buyers, downsizers, or investors to get into the heart of Alliston. This well-maintained, detached home offers a mix of old-world charm and practical living, with plenty of potential to update and make it your own. Situated in a prime central location, you'll enjoy easy access to everything Alliston has to offer. With a high walk score, you're just steps from grocery stores, restaurants, shops, parks, and schools. Whether commuting or running daily errands, convenience is at your doorstep. Inside, the functional layout features a main floor bedroom and washroom, and main floor laundry. The bright, eat-in kitchen offers ample cupboard space and everyday functionality. The cozy living area with gas fireplace provides a comfortable space to unwind or gather. Everything you need is on one level ideal for easily accessible living. Upstairs, you'll find three additional bedrooms and a 3-piece bath, perfect for family, home office setups, or flexible living arrangements. The enclosed front porch extends your living space and is a great spot to enjoy your morning coffee or relax in the evenings.The backyard offers a peaceful, low-maintenance space with a mature apple tree, a greenhouse, ideal for gardeners or those who simply enjoy a bit of outdoor space. The detached garage provides excellent potential as a workshop or extra storage.This home has been loved for many years, with thoughtful updates including vinyl windows and more over time. It's now ready for its next owner to move in and make it their own.If you're seeking a home with character, versatility, and an unbeatable location close to all amenities, 63 King St South could be the perfect fit. (id:61215)

