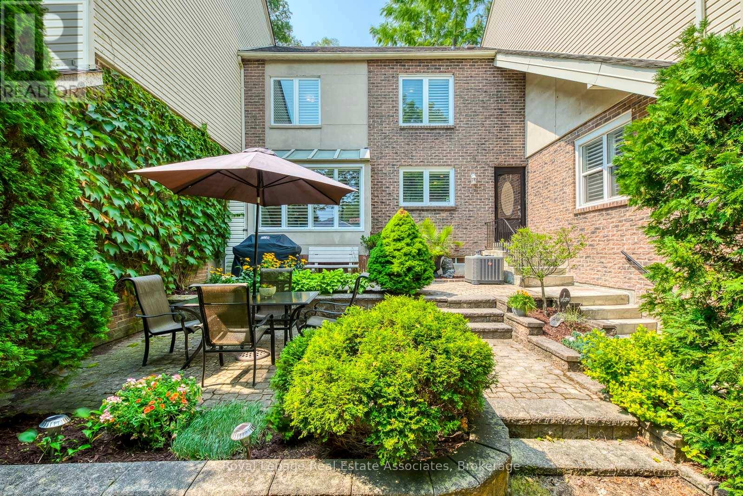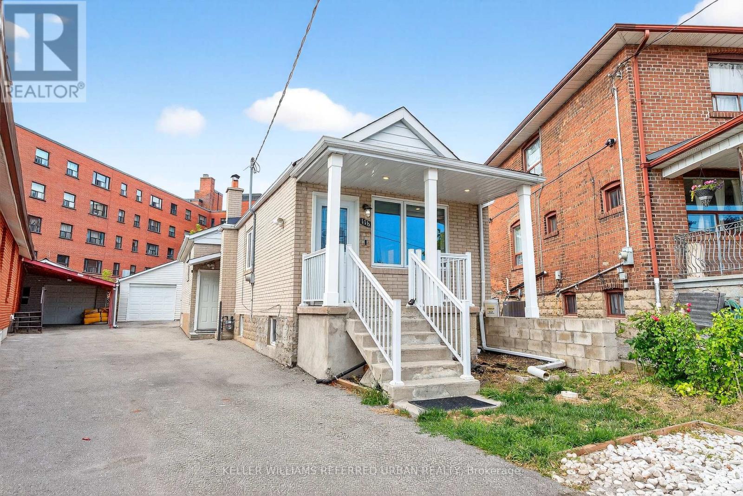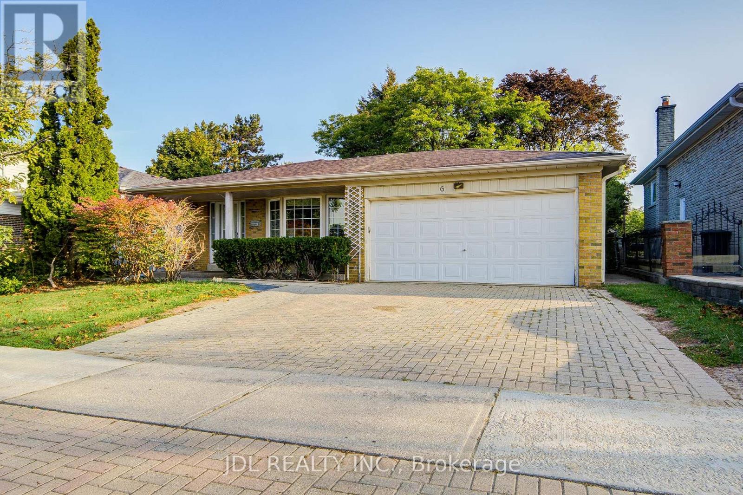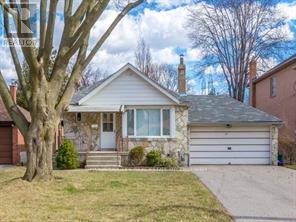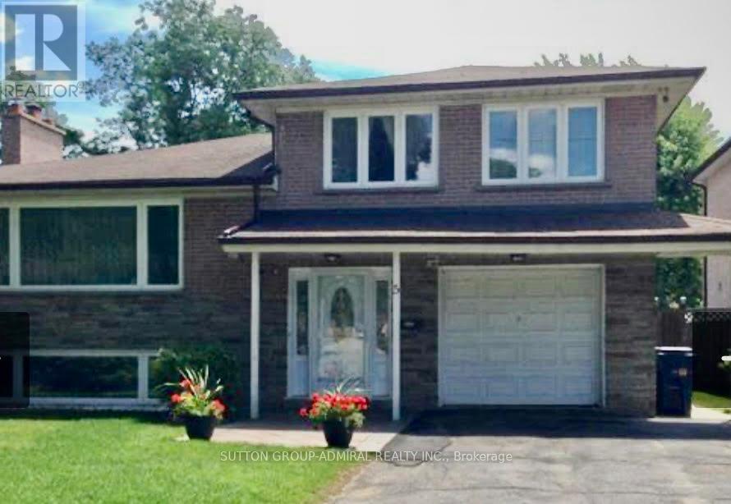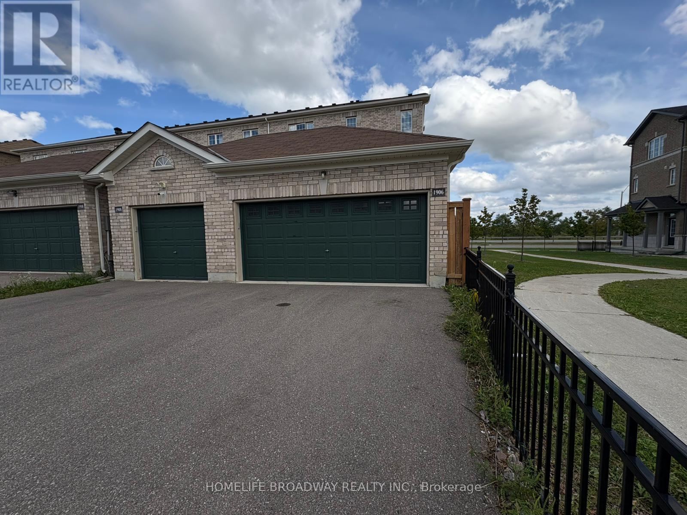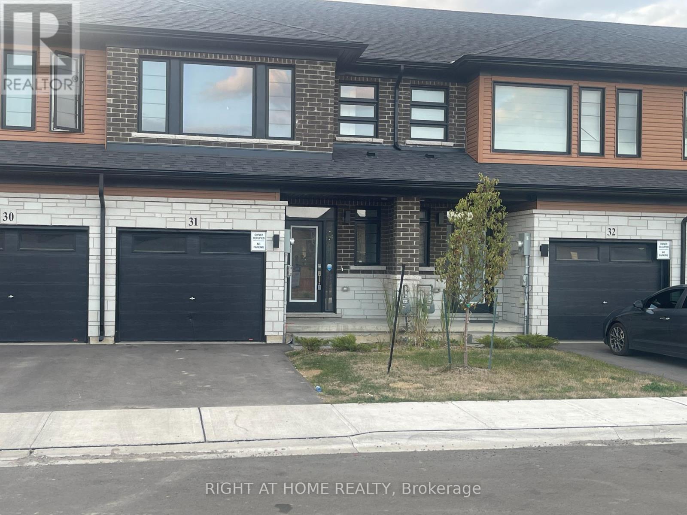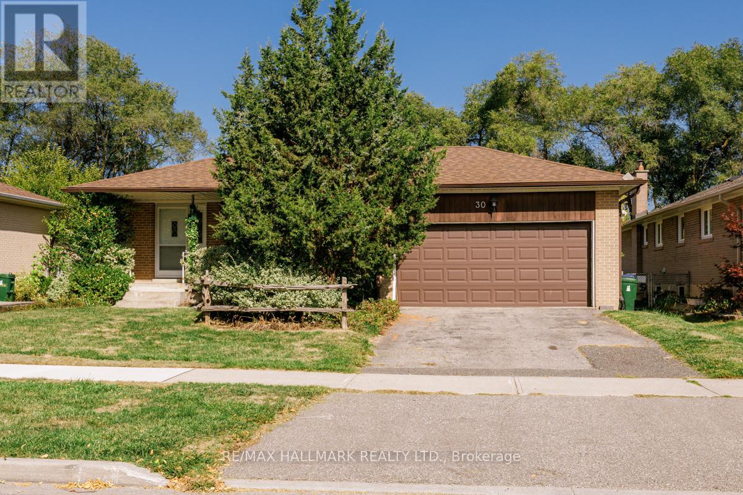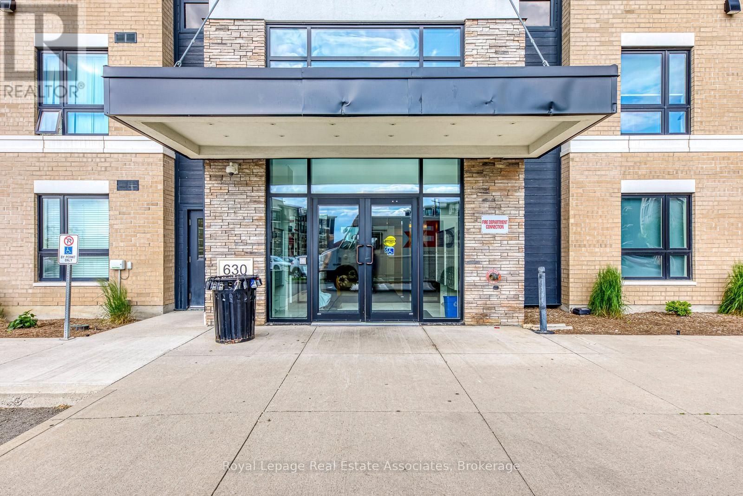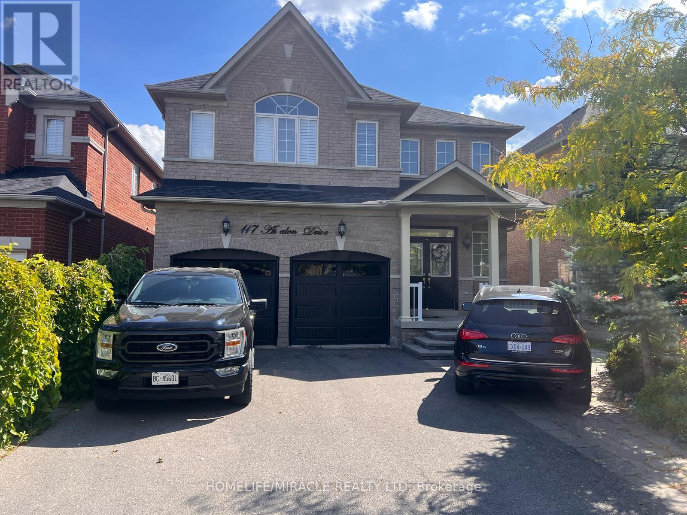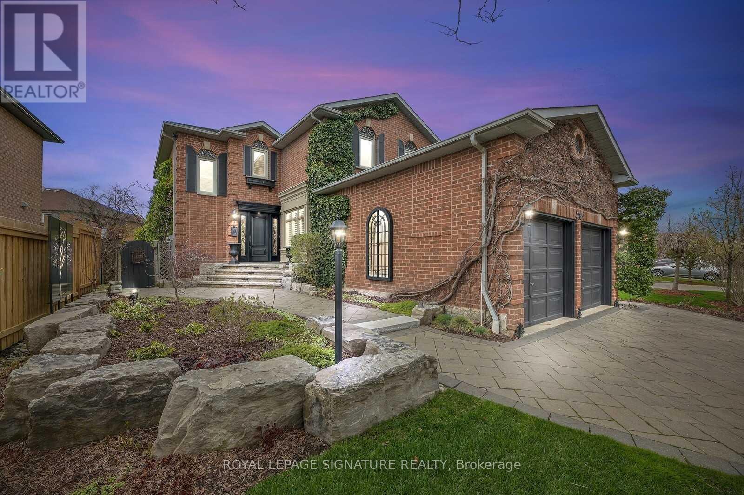Team Finora | Dan Kate and Jodie Finora | Niagara's Top Realtors | ReMax Niagara Realty Ltd.
Listings
1192 Kos Boulevard
Mississauga, Ontario
Amazing Freehold townhouse in Lorne Park School District with 1771 sq feet + finished basement with walk out to garage. Recently renovated kitchen with large island, quartz counter tops, SS appliances and potlights, overlooks large sun-filled, open-concept dining and sitting areas. A perfect space for entertaining your family and friends. Cozy living room has a wood burning fireplace with a walk out to large private deck. Three spacious bedrooms on the upper level with high ceilings. Primary has 3pc en-suite and w/in closet. Ren'd basement has a new 2 piece bath & vinyl floors, laundry room, walk out to garage. Enchanting, private garden with dining area and plenty of space to relax. Extra 15 hr parking on street. Close to all that Port Credit, Lorne Park and Clarkson have to offer for dining and shopping, transit, QEW parks and trails.Furnace/AC approx 5 yrs, Appliances 2 years, roof est 7 yrs, just move in and enjoy! (id:61215)
116 Branstone Road
Toronto, Ontario
Incredible First-Time Buyer or Investment Opportunity! Fully renovated in 2020, this 2-bedroom bungalow is the perfect condo alternative with huge income potential! The main floor features an open concept layout with a spacious kitchen, living, and dining area. The primary bedroom offers a separate backyard entrance and sliding glass door, ideal for adding a future deck to boost the outdoor space. Second bedroom can be used as a flexible office space! The basement is already divided into 2 self-contained bachelor units, each with their own kitchen & bathroom. With the easy potential to convert the main floor into 2 separate units (potential bachelor apartment at the rear of the property) with independent access, this property can be transformed into a 4-unit cash-flow machine. Sitting on a pie-shaped lot that widens to 45 ft at the rear and complete with a detached double garage, this home offers both functionality and future value. Located within walking distance to the upcoming Eglinton LRT, this property is perfect for first-time buyers seeking mortgage help or investors looking to maximize rental income in a prime, transit-accessible location. Capitalize on current market rents (vacant units ready for new tenants)... Projected Rents: Main Floor $2400; Basement 1: $1300; Basement 2: $1300... Estimated $4800-5000 monthly income when fully tenanted! (id:61215)
20 - 180 Howden Boulevard
Brampton, Ontario
Gorgeous End-Unit Townhouse Move-In Ready! Welcome to 180 Howden Blvd, Unit 20 in Bramalea a sun-flled, executive end-unit townhome kept in immaculate condition. This bright 3-bedroom, 2-bath home features open-concept living/dining and kitchen with quartz countertops, no carpet, and brand-new 100% waterproof foors an entertainer's dream! Enjoy a large 232 sq ft walk-out terrace as your private outdoor oasis, plus a covered driveway with garage access. Perfect for families or students with the brand-new Toronto Metropolitan University School of Medicine, fantastic opportunity for student housing or investment. Walk To: Schools, parks, transit, Bramalea City Centre Mall, grocery stores (FreshCo, Metro, Oceans) and the new medical school. Close to: Chinguacousy Park, GO Train, and quick access to Hwy 410/407/401.Extras/Upgrades: S/S fridge, stove, dishwasher, microwave, washer & dryer, all ELFs, all window blinds, quartz counters in kitchen & bath, custom ensuite, Ecobee smart thermostat, 9? ceilings, 2-car parking, gas line for BBQ & status certificate available. This is well-maintained home is vacant and ready for immediate possession. Don't miss out. (id:61215)
6 Norhead Avenue
Toronto, Ontario
##A Rare Gem in North Scarborough Big Lot, Potential Income & Lifestyle Convenience..## Rarely find 50 ' x 125' lot, this spacious back split bungalow with a double garage combines privacy, modern upgrades, and timeless charm. Step into the sunlit kitchen, featuring granite countertops, skylight, and brand-new stainless steel appliances a space designed for family breakfasts and weekend cooking. From here, a main floor walkout takes you directly to your private backyard oasis. The master bedroom retreat is a standout, Spacious with a newly built 3-pc ensuite washroom and walk-in closet offering comfort and privacy. Same-floor laundry ensures everyday convenience. The finished basement opens the door to endless possibilities. With its own separate entrance, kitchen, washroom, bedroom, den, and laundry, its ideal for extended family or a potential income-generating suite. A generous crawl space adds abundant storage. Outdoors, enjoy a paradise-like garden, framed by mature trees that offer natural beauty and privacy, perfect for summer barbecues, children's play, or quiet evenings under the stars. This detached house Nestled in a safe, family-friendly neighborhood, you are just minutes from Scarborough Town Centre and major highways, and within walking distance to Chartwell Shopping Centre, Woodside Square Mall, restaurants, banks, supermarkets, cinema, and library. With two community centers nearby .It is in one of the best school districts in North Scarborough. With current tenants vacating at the end of September, this property is ready for its next chapter. Whether you are searching for a family residence, an investment property, or both, this home truly offers it all. (id:61215)
Lower - 31 Fairlin Drive
Toronto, Ontario
One Of Etobicoke's Best Pockets! Spacious, Rarely available, Just Renovated Basement, Separate Entrance, Bright & Spacious 2 Large Bdrm Apartment, custom kitchen, Family Room, ensuite laundry, One outdoor parking space available. Walking distance to Bloor and Islington, close to all amenities & close to all Major Highways on a Detached Bungalow with Easy Access To Entire GTA! (id:61215)
Lower - 5 Wycliffe Crescent
Toronto, Ontario
This fully furnished lower-level apartment offers comfort, privacy, and convenience. Featuring its own private entrance from the front door, the unit is filled with natural light thanks to a large above-grade window. The space is finished with engineered wood flooring throughout, creating a warm and modern feel. The apartment includes two bedrooms, each with their own window and closet, and a fully equipped kitchen with new stone counter tops, ready for everyday living. The laundry area and front entrance foyer are the only shared spaces with the homeowner and both of these spaces are self contained with privacy from living areas. Located just minutes from major highways, public transit, and local parks, this home is ideally situated in the coveted Earl Haig Secondary School district. Street parking is available, and free internet is included. Move-in ready-just bring your suitcase (id:61215)
1906 Donald Cousens Parkway
Markham, Ontario
Welcome to this stunning builder's model home in the highly desirable Cornell community of Markham. Thoughtfully designed with modern finishes and bright, open spaces, this home offers the perfect balance of comfort, convenience, and style. From the moment you step inside, you'll notice the abundance of natural light flowing through large windows, enhancing the spacious open-concept layout. The main living area is ideal for entertaining, with a seamless connection between the kitchen, dining, and family spaces. The kitchen features quality finishes, ample cabinetry, and generous counter space, making it a true centerpiece of the home. Upstairs, you'll find well-sized bedrooms, including 2 primary suites complete with walk-in closet and private ensuite. Each room offers comfort and flexibility, whether for family, guests, or a home office. Minutes from highly ranked schools, Markham Stouffville Hospital, shops, restaurants, and major highways. Move-in ready and perfectly situated, this is a home you'll be proud to call your own. (id:61215)
31 - 448 Blackburn Drive
Brantford, Ontario
Welcome to this beautiful townhouse. It is located in a family-friendly neighbourhood of Brantford. The main floor offers a spacious foyer, powder room, dinette, modern kitchen and a decent-sized great room. This entire level is bright, with large windows that provide natural lighting. The upper level boasts three good-sized bedrooms and 2 full bathrooms. The primary bedroom is complete with a large walk-in closet and en-suite bath. A fully maintained backyard is where you can spend quality time throughout the summer. This house is located minutes away from Costco, Highway 403, schools, and shopping centers. Don't miss it!! (id:61215)
Main Floor - 30 Silkwood Crescent
Toronto, Ontario
Welcome to this bright and spacious main floor home in the highly sought-after Henry Farm community at Don Mills and Sheppard. Featuring an open concept living and dining area filled with natural light, three generously sized bedrooms, and one and a half bathrooms, this property offers both comfort and convenience. The home includes one parking space and shared use of the backyard, creating an ideal balance of indoor and outdoor living. Located just steps to transit and minutes from Don Mills Subway Station, Fairview Mall, and a wide variety of shops, restaurants, and entertainment, the property also provides quick access to Highways 401, 404, and the DVP. Residents will appreciate the proximity to excellent schools, parks, community centres, North York General Hospital, and walking trails, all within a family-friendly neighbourhood known for its strong sense of community. (id:61215)
309 - 630 Sauve Street
Milton, Ontario
A perfect match for first time homebuyers or downsizers in a quiet, well maintained building. Open concept living/kitchen area with walk out to balcony- views of greenspace and you can catch the sunsets! Spacious master with large 3 pc ensuite, walk in shower, Second bedroom has view of greenspace and a 2nd bathroom across the hall. Ensuite laundry, locker space is on the same floor for extra convenience. This unit has underground parking so you won't have to worry about the sun or the cold! Quiet, convenient to close to shopping,dining, entertainment and highways... a great place to call home. (id:61215)
Basement - 117 Ascalon Drive
Vaughan, Ontario
2 Spacious Bedrooms plus a Den Available In Vaughan. Easy Access to your spacious basement apartment with Private Entrance. Must See And Perfect Opportunity To Live In. Centrally Located To Access Highway 400, 404 And Dufferin St To Go Downtown Toronto. Family Friendly Quiet Neighborhood With Parks, Schools, And Amenities Nearby. The Perfect Place To Live For Anyone With Its Homely And Calming Ambience, Providing The Utmost Comfort. En-suite private access To Laundry. Central air conditioner and Central vacuum. Design Details And Touches Were Given An Extensive Amount Of Thought And Care, Making It The Perfect Place To Live In. Extra Spotlights For Brighter Space. Location Is Between Rutherford And Dufferin, Close Access To Recently Built Go-Train. Access To Go Train, Hwys, Schools And Shopping Amenities. (id:61215)
4285 Credit Pointe Drive
Mississauga, Ontario
Central Mississauga's Most Sought-After Credit Point Village! Detached 3 Bedrooms & Finished Basement. Spacious Formal Living Room with Hardwood Floor And A Formal Dining Room Perfect For Entertaining! Custom Designer Kitchen with Built-In Appliances, Granite Counters & Centre Island & A Walk-Out To Patio. Open Concept Family Room with Pot Lights & French Doors. Smooth Ceilings & Pot Lights Throughout. Spacious Primary Bedroom with En-Suite Bath & Walk-In Closet. Spacious Bedrooms with Built-In Storage. Prof. Fin. Basement with Large Games Room & Bar, Rec Room with Gas Fireplace. Professionally Landscaped with Stone Driveway & Patio In Backyard. Your Search For A Luxury Rental Ends Here! (id:61215)

