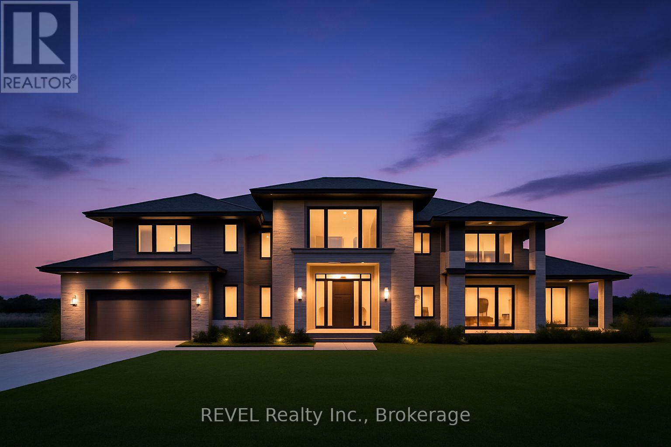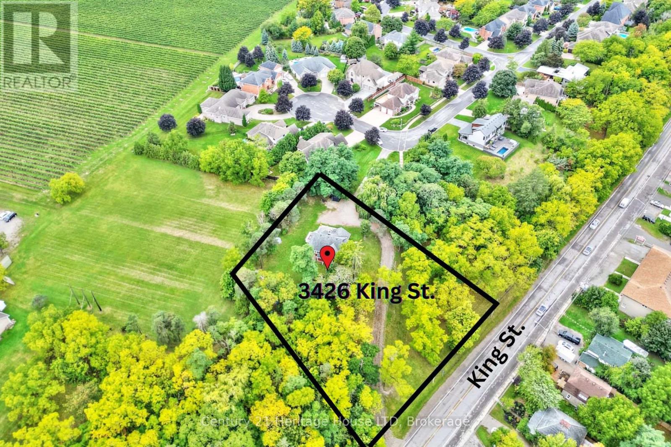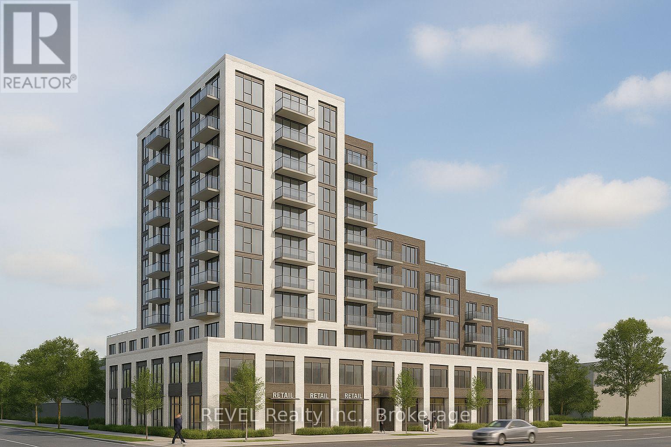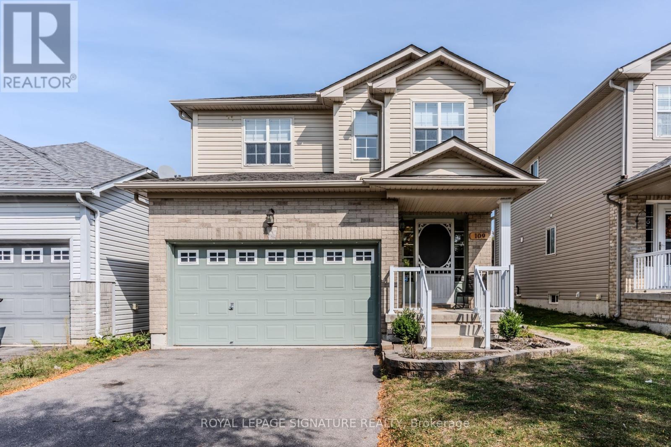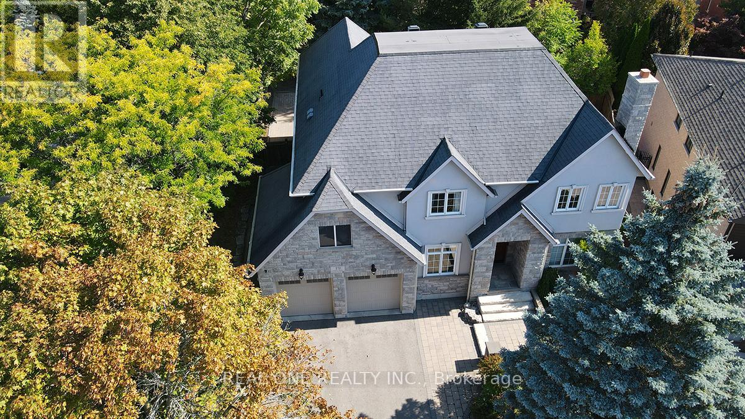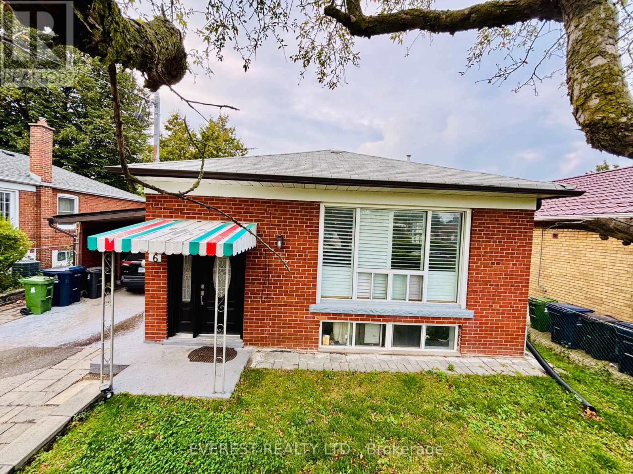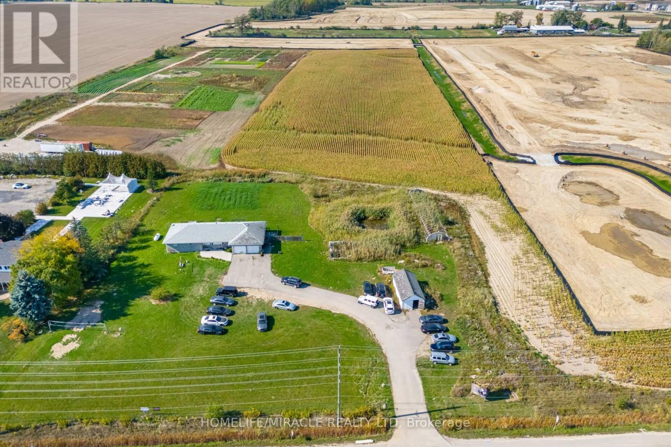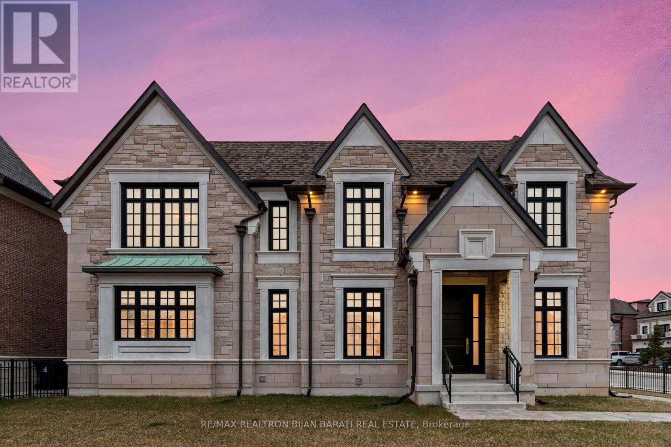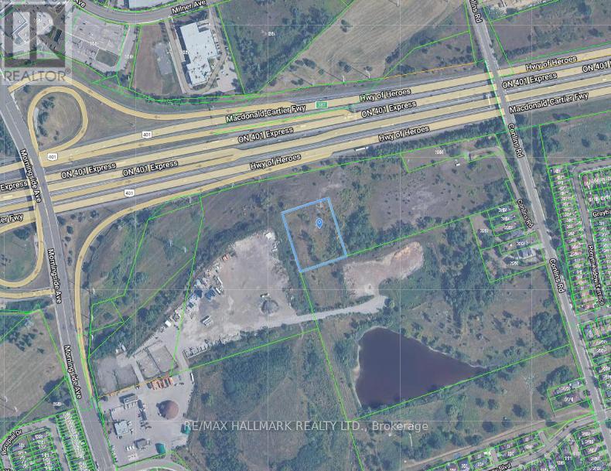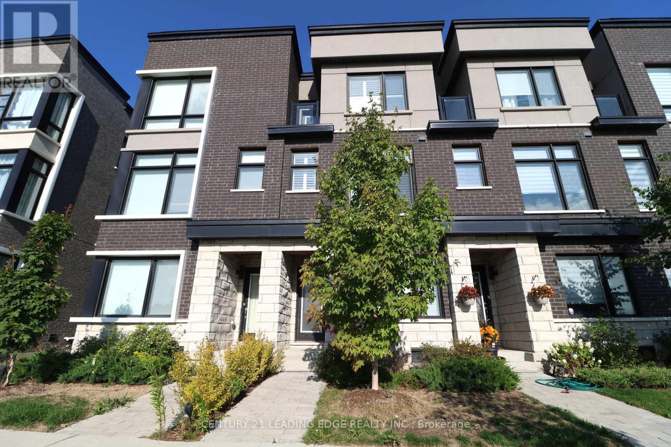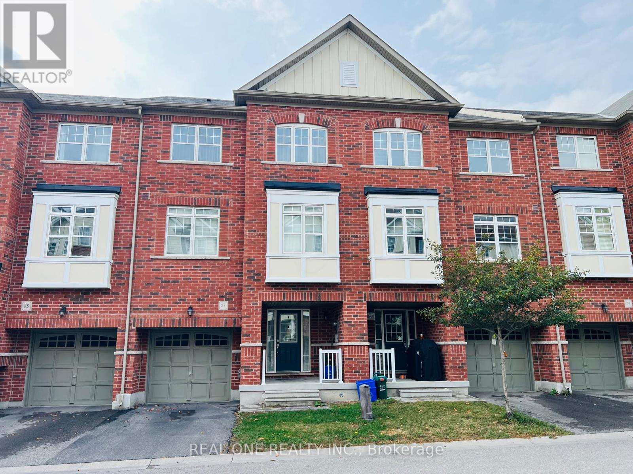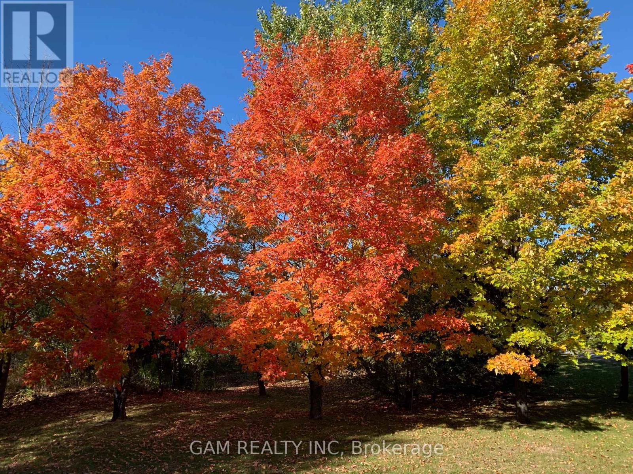Team Finora | Dan Kate and Jodie Finora | Niagara's Top Realtors | ReMax Niagara Realty Ltd.
Listings
Lot 34 Concession 2 Road
Niagara-On-The-Lake, Ontario
Imagine waking up in the home youve always dreamed of, surrounded by vineyards, orchards, and the timeless beauty of Niagara-on-the-Lake. This .91-acre property, offered at an exceptionally attractive price, gives you the chance to create a custom residence that reflects your visionwhether a refined country estate or a cozy, character-filled retreat.Here, life moves at just the right pace: stroll boutique shops, dine at award-winning restaurants, and toast at world-class wineries, all minutes from your doorstep. With space to spread out and a location that blends small-town charm with easy access to modern conveniences, this is an opportunity that simply doesnt come along often.Secure your piece of paradise today and turn possibility into reality. (id:61215)
3426 King Street S
Lincoln, Ontario
1 Acre lot in high traffic area with city services, zoned GC(H). Zoning allows for plenty of commercial uses including apartment building, Bed and Breakfast, Banquet hall, eating establishment, brewery or distillery, office use and much more. Ask for full list of permitted uses. Buyer to do their own due diligence regarding development possibilities, zoning, and permitted uses. Located near amenities including grocery store, wineries, restaurants, and more! One of a kind 3 Bedroom, 1.5 Bath home is currently located on the lot. The gorgeous home offers modern day updates while maintaining stunning historical features/character. The main level features a fully updated kitchen with stone and butcher block counters, an oversized farmhouse style sink, tile backsplash, pantry and stainless steel appliances. You'll love the large formal dining room with wood fireplace with beautiful original woodwork. Additional main floor features include refinished hardwood floors throughout, extra tall baseboards providing plenty of character, an abundance of large windows overlooking the beautiful property, a large living room with gas fireplace, an updated 2pc bath, main floor bedroom, a convenient mud room with storage, and a bonus fully finished sunroom/enclosed porch. The 2nd level features a spacious primary bedroom with two walk in closets, a 3rd bedroom, a stunning 4pc bathroom with clawfoot tub/shower, and a 2nd level balcony with impressive views of nearby vineyards. Roof shingles replaced in 2020. (id:61215)
2370 Finch Avenue W
Toronto, Ontario
2370 Finch Avenue West & Weston Road in North York is a rare and fully approved development opportunity, ideally suited for retirement residences, rental apartments, or affordable condominiums. The site spans approximately 0.97 acres with a gross floor area of 157,744 square feet, including 155,484 square feet of residential space and 2,260 square feet of commercial. Plans include 192 units across two towers of 11 and 6 storeys, connected by a 3-storey podium, with approvals secured through the Ontario Land Tribunal and architectural designs by ICON Architects. Located directly on the Metrolinx Finch West LRT corridor, this transit-oriented site is supported by both Provincial and City intensification policies, offering exceptional growth potential and positioning it as a rare turnkey opportunity in todays market. (id:61215)
109 Maplewood Drive
Essa, Ontario
Welcome To This Stunning 3 Bedroom Home Featuring A Bright, Open-Concept Main Floor Layout With Stylish And Modern Finishes Throughout. The Beautifully Designed Kitchen Offers A Large Island, Quartzite And Wood Countertops, Ample Cabinetry, And Stainless Steel Appliances. The Spacious Living Area Opens Through Large Patio Doors To An Expansive Fully Fenced Backyard. Added Convenience Includes Inside Access To An Oversized Garage. Upstairs, You'll Find Generously Sized Bedrooms, Including A Primary Suite With A Walk-In Closet And 4-Pc Ensuite. Ideally Located Within Walking Distance To Parks And Trails And Just A Short Drive To Base Borden, Alliston and Barrie. (id:61215)
19 Anglin Drive
Richmond Hill, Ontario
Elegant 4+1 Bdrm Custom Built Home located at the highly coveted Jefferson Community. Thoughtfully designed with timeless finishes & refined details throughout. Approx. 3314 sf above grade plus a professionally finished basement for added living space. Welcoming foyer with arched solid wood entry door, porcelain tile & open staircase with oak handrail & wrought iron pickets. Smooth transition to gleaming hardwood floors leading into the formal living room, flowing seamlessly into the elegant dining area, perfect for both entertaining & everyday living. Gourmet kitchen with oversized centre island, quartz countertops, convenient pot filler above the gas stove for added functionality, upgraded touchless faucet, built-in premium Miele stainless steel appliances, wine fridge & custom cabinetry. Bright and airy breakfast area with direct access to the backyard. Family room features soaring ceilings and a cozy fireplace. Main floor office with built-in desk and bookcase, ideal for work or study. Upstairs features a luxurious primary bedroom with sitting area, walk-in closets, and a spa-inspired 5-pc ensuite. Secondary bedrooms are generously sized, each with access to ensuite or semi-ensuite baths. Finished basement with versatile recreation room (ideal for theatre, games, or gym), guest bedroom , full bath and heated floor. B/I Backup Generator. Backyard oasis with interlock patio and lush greenery, perfect for outdoor entertaining. Attached double-car garage with direct access + private driveway. Prime Richmond Hill location, minutes to parks, top-rated schools, transit & Hwy 404/407. A perfect blend of style, comfort & luxury, truly a must-see! (id:61215)
6 Maretta Avenue
Toronto, Ontario
A Rare Gem in the Heart of Scarborough! This beautifully fully renovated detached bungalow at 6 Maretta Ave offers the perfect blend of modern comfort, rental potential, and unbeatable location nestled on a quiet, family-friendly street just a 5-minute walk to Kennedy Subway/GO/LRT/Bus Terminal. Step inside to a sun-filled open-concept main floor, featuring 3 spacious bedrooms, 1.5 stylish bathrooms, and a stunning kitchen with a built-in island ideal for entertaining or everyday family life. Walk out to a private, fenced backyard, perfect for kids, pets, and weekend barbecues. The lower level is a true bonus offering 3 more bedrooms, 2 full bathrooms, 2 kitchens, and 2 separate living areas, ideal for extended families or income-generating rentals. Thoughtfully designed to maximize flexibility, including a private 1-bedroom suite with its own bath and kitchen. Additional Highlights: Fully renovated// Waterproofed in 2020//Located in an area with highly rated schools a dream for growing families. Steps to parks, transit, shops, and all essential amenities. Whether you're a first-time buyer, savvy investor, or a growing family this home truly has it all. Don't miss your chance to own a piece of Scarborough's best!!! (id:61215)
1770 Mayfield Road
Caledon, Ontario
Total land 10.77 Acres All clean Land which is secondary Zoned approved, ready for Draft & Site Plan approval. 9 Acre is approved for RESIDENTIAL ZONING. You can build detached houses, semi-detached, Freehold townhouses up to 3 storeys, Stacked townhouses upto 4 storeys and Condo/Apartment multiple Buildings upto 6 storeys. In addition to that, approximately 2 acres in the front is ZONED COMMERCIAL/MIXED USE, which allows Retail Plaza, Townhomes upto 4 storeys and midrise buildings upto 12 storeys. FYI Mayfield Rod will have Double lanes, Chinguacousy Rd will have Double Lanes and directly connected to hwy 413 as major exit, Good News COSTCO with Gas station + Retail Plaza is coming to Mayfield/Creditview Intersection. (id:61215)
29 Ballyconnor Court
Toronto, Ontario
Elegant Modern Custom Home Expertly & Tastefully Crafted by One of Canada's Finest Builders: *Knightsbridge* In One of the Most Coveted, Classy, and Quiet Neighbourhoods in Toronto! This Stunning ** New Home ** Offers Approximately 5,600 Sq.Ft of Luxurious Modern Living Space Includes 4+2 Bedrooms & 7 Washrooms! It Features: An ** E-L-E-V-A-T-O-R ** for 3 Levels! Impressive Architectural Design with Warm Accents and A Functional Layout! Soaring Ceiling Height (1st Flr >> 10' , 2nd Flr >> Master:10' Others:9')! Hardwood Flr and Led Lighting Thru-Out Main & 2nd Flr! High Quality Metal Fence Wraps Around the Front of the Property! Beautiful Stone/Pre-Cast Design in Facade and Other Three Exterior Sides!! Comfortable Home for Living with Direct Access from Garage to Main Floor and Mudroom Includes a Large Guest Closet! Chef Inspired Modern Kitchen with State-Of-The-Art Appliances and A Large Breakfast Area (Like A Dining Room)!Huge Open-Concept Principal Living and Family Area with Gas Fireplace and Vaulted Ceiling, Walk-Out to Patio and Private Fully Fenced Backyard! Large Formal Dining Room Can Be Used as A Living Room, Depends on Your Usage! Breathtaking Large Master Bedroom Boasts an Amazing Boutique Style Walk-In Closets & Skylight Above, and A Bright Gorgeous 7 Pc Heated Floor Ensuite! 3 Additional Bedrooms With 3 Ensuites & 3 W/I Closets, Plus 2nd Floor Laundry Room! Fully Finished Lower Level Offers a Guest Suite and Own Ensuite, 2nd Powder Room, Huge Entertainment Rec Room, and A Great Room, Walkout to The Backyard! This Prime Location Is Truly the Best of The Best. High Ranked Secondary School Zone: AY Jackson!! Cannot Be Missed and Must Be Seen! (id:61215)
352 Conlins Road
Toronto, Ontario
Over 2 acres of zoned residential land (neighbourhoods) on the west side of Conlins Road, MPAC Assessed Value is $865,000. Land is currently land locked. Neighbours are U of T, City of Scarborough, Hydro Electric Commission. Endless possibilities. (id:61215)
2644 Castlegate Crossing
Pickering, Ontario
Welcome to this newly built freehold townhouse by Madison Homes, located in the vibrant and growing community of Duffin Heights. An ideal choice for first-time buyers looking for style, space, and convenience. Offering 3 spacious bedrooms, a multi-purpose den (perfect for a home office or playroom), and 4 bathrooms, this home gives you room to grow. Enjoy 9 ceilings, hardwood floors, and a bright open-concept layout on the main floor. The kitchen features a quartz countertops and a large island, making it easy to cook and host. Step out onto your private terrace great for barbecues and morning coffees. One of the upstairs bedrooms even comes with its own private balcony, giving you your own peaceful escape. With easy access to Highways 401 & 407, public transit, shopping, restaurants, parks and great schools, everything you need is within reach. Bonus: Low monthly POTL fee covers snow removal and street maintenance! (id:61215)
83 Roy Grove Way
Markham, Ontario
Gorgeous Townhouse With 1800 Sq Ft, New Painting from Bottom to Top;Stunning 3Bedrooms; Huge Master Room With 4 Pieces Ensuit & W/I Closet; Walk To Backyard From Family Room; Direct Entrance To Garage; Family Room On Ground Floor Can Be Used As Extra Bedroom; Convenient Location, Close To Mount Joy Go Station, Shopping Plaza, Walking Distance To Schools, Bus Stops, Community Centre, Parks And Lakes. (id:61215)
5355 Hinchinbrooke Road
Frontenac, Ontario
Discover 12 acres of peaceful rural land surrounded by natural conservation perfect for building your weekend retreat, storage shed, creating a seasonal campsite, or simply enjoying the privacy and beauty of nature. With a spacious driveway and entrance to property already in place. Just 20 minutes from Kingston and 2 hours from the GTA, and close to lakes, golf, trails, and local shops. Embrace your own private escape while staying connected to everything you need. Seller Financing available to qualified buyer. (id:61215)

