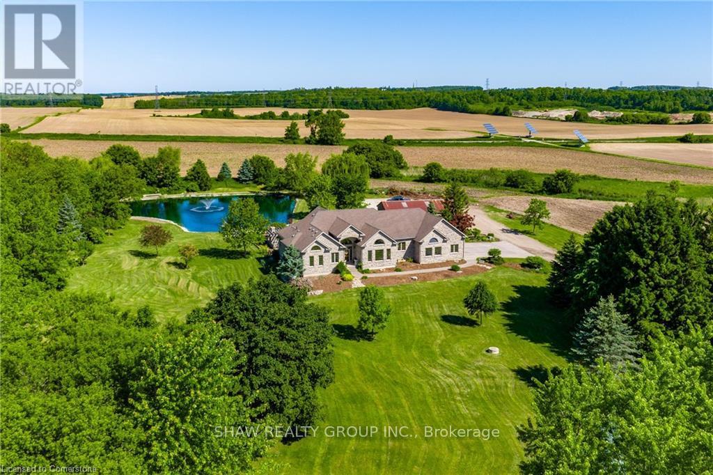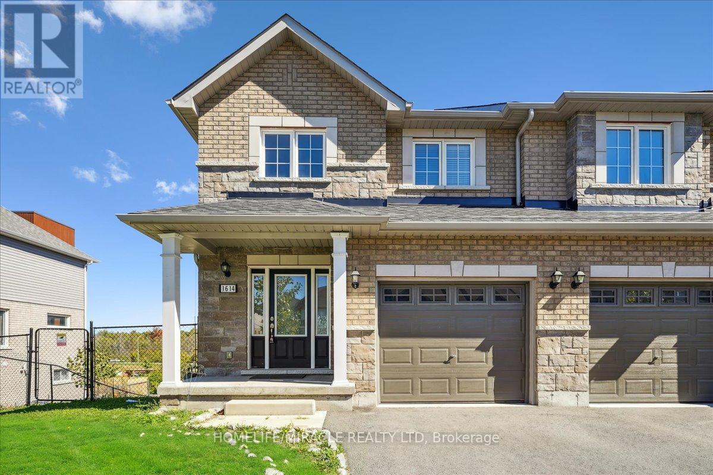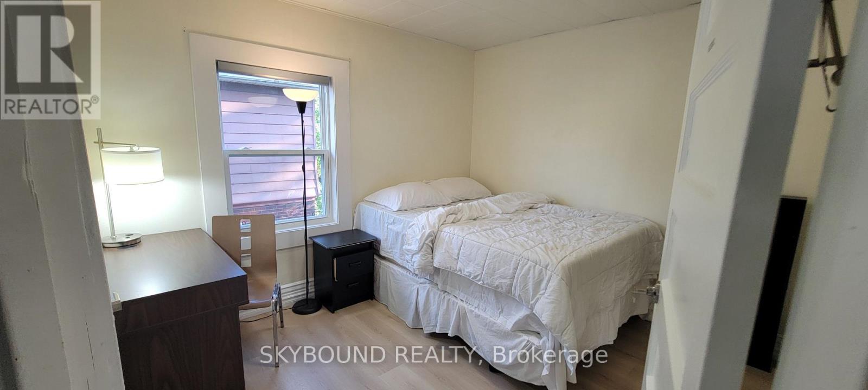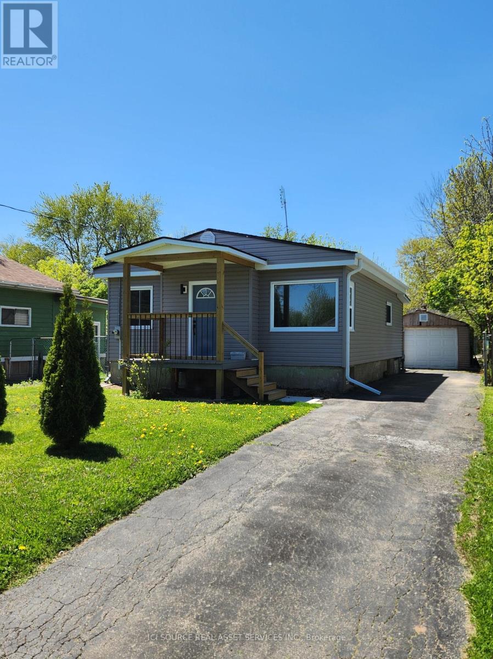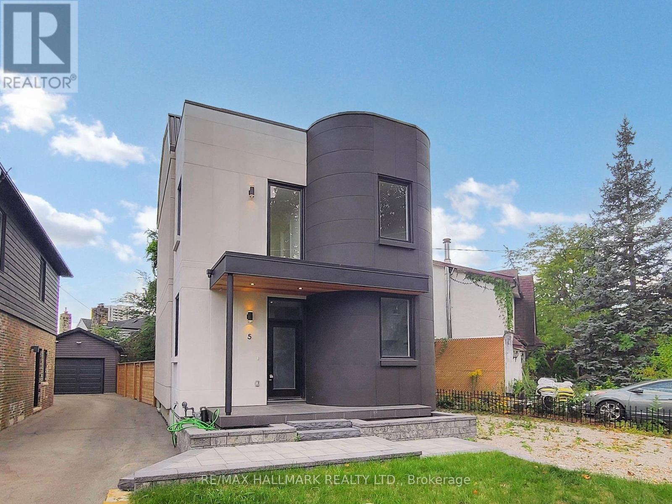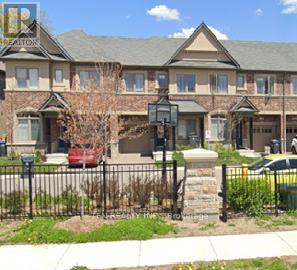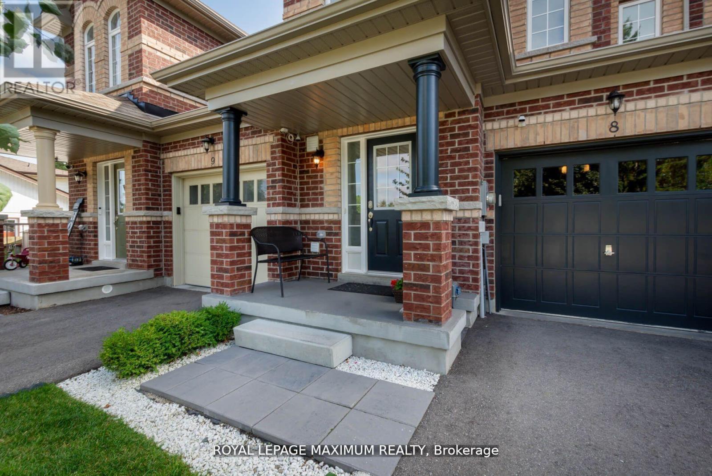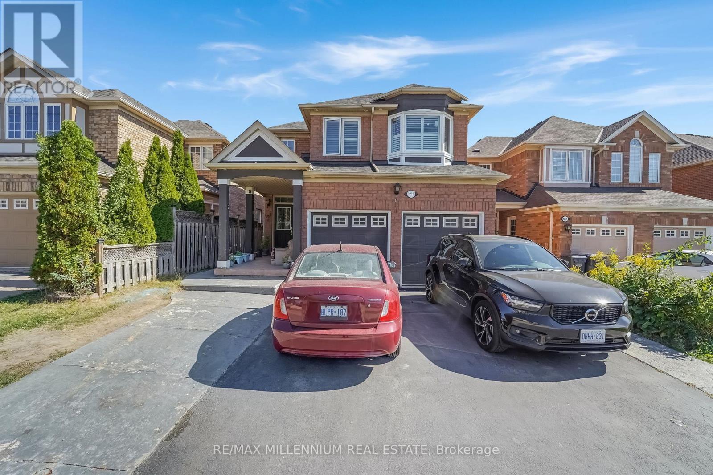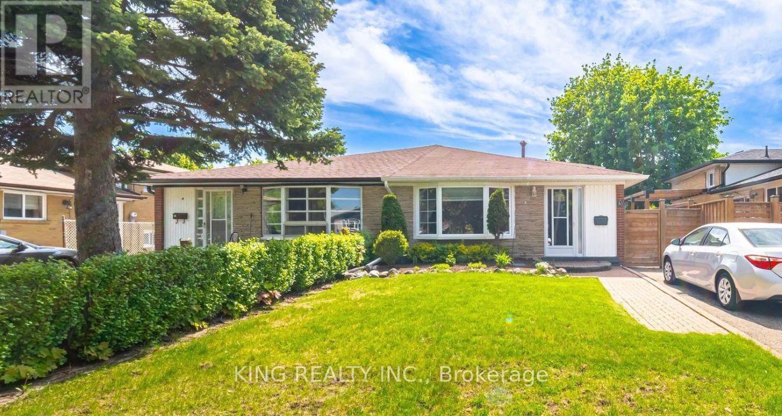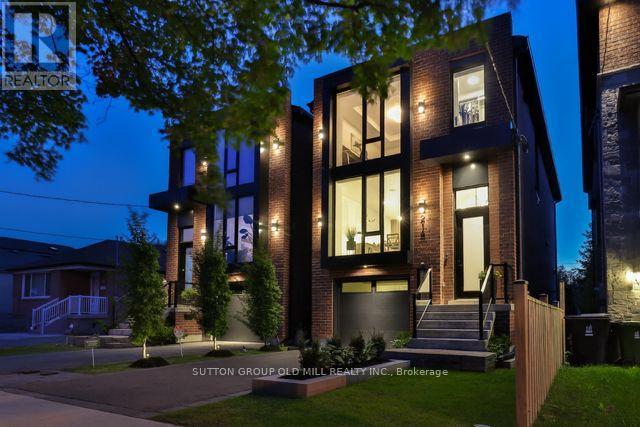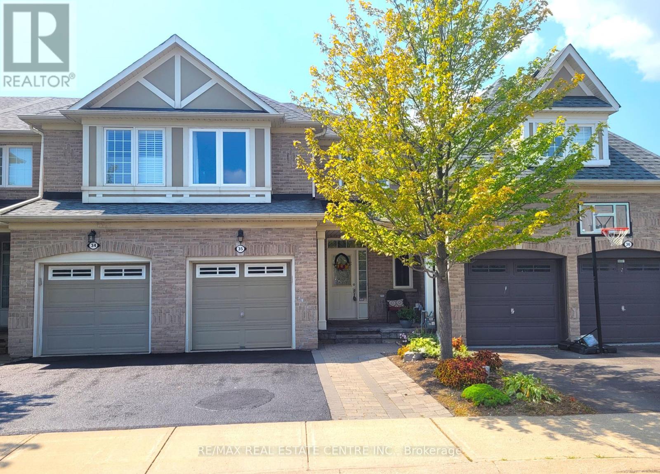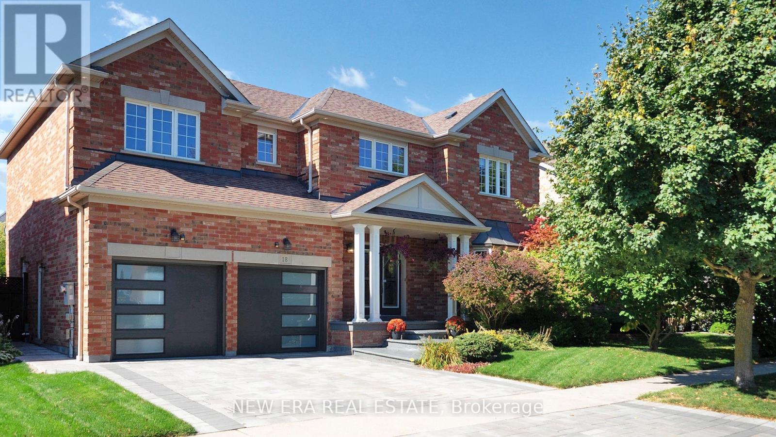Team Finora | Dan Kate and Jodie Finora | Niagara's Top Realtors | ReMax Niagara Realty Ltd.
Listings
1436 Snyders Road
Wilmot, Ontario
Welcome to your dream retreat! This custom stone bungalow (2003) sits on a sprawling 24-acre property just five minutes from Kitchener, with easy access to Hwy 8. Set 200 metres from the road, this one-of-a-kind home offers exceptional privacy and tranquility, surrounded by open fields and perennial gardens. With over 4,500 sq. ft. of finished living space, the home features barrel ceilings, tall baseboards, and crown moldings. In-floor heating provides timeless comfort, while engineered cherry hardwood and oversized rooms create a bright, inviting interior. The custom Chervin kitchen showcases cherry cabinetry, granite counters, a gas cook top, and a walk-in pantry. A stone gas fireplace anchors the main living area, which opens to a covered lanai-perfect for enjoying sunsets. There are three spacious main-floor bedrooms and six bathrooms, including a Jack and Jill-ideal for families. A main-floor office offers a dedicated work-from-home space or can serve as a fourth bedroom. The bright walkout basement features 9 ceilings, engineered birch flooring (2025), a second fireplace, a fifth bedroom, and rough-ins for a kitchen and bath-ideal for a future in-law suite. Outdoors, enjoy a swimmable spring-fed pond with dock, a large concrete patio with pergola, stone fireplace, and meandering walkways. A 30x50 ft. barn with 60-amp service and a separate large concrete pad offer space for a workshop, storage, or homesteading. Approximately 14 acres of fields may be cultivated or rented. Additional features include: an extra-deep triple garage with basement access, high-speed internet, school bus pickup at the road, a new well (2024), gas generator (2020), low property taxes, south-facing views, and no nearby neighbours for true privacy. Don't forget about the potential to build a second home for multi generational living or income. A truly rare opportunity, custom built and never before sold. (id:61215)
1614 Hetherington Drive
Peterborough, Ontario
Welcome to this stunning end-unit townhouse located in one of Peterborough's most desired and family-friendly communities. This elegant home offers the perfect blend of comfort, style, and convenience. Featuring 3 spacious bedrooms and 3 modern washrooms, it is thoughtfully designed to meet the needs of today's lifestyle. The upstairs laundry adds convenience to daily routines, while the grand living area, filled with an abundance of natural light, creates a warm and inviting atmosphere for gatherings with family and friends. The home sits on a premium ravine lot with no neighbors behind, providing both privacy and serene views. The walk-out basement offers incredible potential with a rough-in washroom, giving you the opportunity to customize and create additional living space tailored to your needs. With its end-unit location, you'll enjoy extra windows, more light, and a greater sense of openness throughout the home. Ideally situated, this property is just minutes away from Trent University, public transportation, shopping, dining, and all major amenities, making it an excellent choice for families, professionals, or even investors looking for a prime location. Combining elegance, practicality, and a desirable setting, this home truly has it all. Don't miss your chance to own this beautiful and well-appointed townhouse in one of Peterborough's most sought-after neighborhoods! (id:61215)
Room - 4869 Second Avenue
Niagara Falls, Ontario
ROOM #2 in a Beautifully Renovated from Top to Bottom Home that is ideally situated in a well-established, central Niagara Falls neighborhood. Steps to University of Niagara Falls Canada and GO/VIA/NRT Transit Hub. (id:61215)
40 Merigold Street
St. Catharines, Ontario
Welcome to 40 Merigold Street. A beautiful 2 bedroom home located in the heart of St. Catharines. Perfect for the first time home buyer or those looking to downsize. This house is located in a quiet neighborhood just a short walk to the new GO station. Walking distance to downtown St. Catharines where you will find great restaurants and shops. Situated on a large 40 x 158 lot, this property holds the potential for all of your future needs. You could take advantage of this large lot to use the St. Catharines Accessory dwelling unit program. Partially finished basement with 8ft ceilings and bathroom. *For Additional Property Details Click The Brochure Icon Below* (id:61215)
5 Wadsworth Boulevard
Toronto, Ontario
This stylish, newly built custom home in Old Town Weston artfully blends contemporary luxury with timeless character. Offering 3+1 bedrooms and 3 full bathrooms, this three-storey detached residence showcases a sun-filled open-concept main floor with hardwood flooring, custom cabinetry, and designer finishes throughout. The gourmet chefs kitchen features premium appliances, while the dining and living rooms flow seamlessly onto a spacious entertainers deck and private backyardperfect for hosting family and friends. A highlight of this home is the private third-floor deck, providing an ideal retreat with elevated views. The fully finished basement offers flexible living options, whether as a guest suite, media room, or home office. Situated on a generous lot (38.4 102 ft) in the heart of Old Town Weston, youll enjoy being steps from the GO/UP Express for a quick downtown commute, with schools, parks, shops, highways, and everyday amenities nearby. (id:61215)
39 Oliana Way
Brampton, Ontario
Welcome to this beautifully crafted 3+1 bedroom home tucked away in the sought-after Bram West neighborhood. Backing directly onto a lush greenbelt, this property offers a rare sense of privacy and calm, perfect for those who value nature without compromising on urban convenience. The interior features a warm and welcoming layout with 9-foot ceilings, rich hardwood flooring throughout the main level, and soft broadloom in the upper bedrooms for added comfort. The main floor has bright natural lighting that highlights the home's natural charm. At the heart of the home, the kitchen stands out with solid wood cabinetry, a functional breakfast bar, and a walkout to a deck ideal for enjoying your morning coffee or hosting intimate outdoor meals surrounded by greenery. A versatile main-floor den adds extra flexibility, whether you need a home office, guest room, or study. Conveniently located just minutes from Highways 407 and 401, and close to top schools, parks, shops, and everyday amenities, this home offers a peaceful setting with unbeatable access to everything you need. With its timeless appeal and practical layout, this is a home you can move into with ease and make your own over time (id:61215)
8 - 31 Townline
Orangeville, Ontario
Step into this bright and inviting three-bedroom townhouse that blends comfort, functionality, and everyday convenience. Freshly painted and move-in ready, the open-concept layout features gleaming hardwood floors and abundant natural light, creating a warm and airy atmosphere throughout. The modern kitchen is equipped with stainless steel appliances, ample cabinetry, and a stylish backsplash perfect for both casual meals and entertaining. Sliding glass doors open to a private patio and fully fenced yard, ideal for outdoor gatherings or quiet relaxation. Upstairs, the spacious primary suite offers a peaceful retreat with a private ensuite and generous closet space. Two additional bedrooms are equally bright and versatile perfect for family, guests, or a home office. Enjoy the convenience of a second-floor laundry room, making daily routines effortless. The newly finished basement adds valuable living space, complete with a full three-piece bathroom and extra storage options. Direct garage access enhances everyday ease. Located near parks, top-rated schools, shopping, and dining, this home is perfectly positioned in a thriving community. Whether you're starting out or settling in, this is a smart investment in comfort and lifestyle Don't miss your chance schedule a showing today and make this Orangeville gem Yours! (id:61215)
1250 Galesway Boulevard
Mississauga, Ontario
Situated in a sought-after East Credit community near Britannia Rd W & Terry Fox Way, this bright and spacious 4-bedroom, 3-bathroom upper-level detached home offers a functional layout with stylish, modern finishes. Recently renovated with brand-new laminate flooring.Enjoy the generous family room with pot lights and TV mount, perfect for relaxing or entertaining. Enjoy two garage parking spots included, with the option to negotiate a third driveway space. Also, the added bonus of a Tesla electric vehicle charger. Internet is provided as part of the rental. Tenant to Pay 70% of Utilities. Basement Not Included.Conveniently located near Hwy 403, Heartland Town Centre, top-rated schools, golf club, parks, and public transit.Don't miss out on comfortable living in one of Mississauga's most sought-after areas. (id:61215)
43 Grange Drive
Brampton, Ontario
Well-maintained and spacious 4-bedroom backsplit available for lease in Brampton's desirable Northwood Park community. This clean and bright home features hardwood flooring throughout, a large living and dining area, and an updated eat-in kitchen with ample storage and a walkout to a private, fully fenced backyard with patio. All bedrooms are generously sized, including a king-sized primary with double closets. The home offers two renovated 3 bathrooms, a finished rec room with laminate flooring, and a separate laundry area with built-in storage. Conveniently located close to schools, parks, shopping, and transit-ideal for families seeking comfort and space. (id:61215)
216 Delta Street
Toronto, Ontario
Luxury Etobicoke living just a whisper away. This meticulously crafted residence showcases designer finishes and thoughtful details throughout. Showcasing soaring ceilings and a welcoming living area anchored by a cozy fireplace for those winter nights. Throughout the home, discover the finest Kentwood hardwood flooring complemented by striking white oak feature walls. The kitchen is truly a Chef's kiss designed by Cameo Kitchens, boasting European cabinetry, Fisher & Paykel appliances, 42 inch integrated fridge, double wall oven and an induction cooktop coupled with convenient dishwasher drawers seamlessly integrated into the island for modern functionality. Transitioning to the dining area, an expansive space bathed in natural light creates the perfect setting for refined gatherings. The primary suite offers a coffered ceiling, sitting area, custom dressing room, and spa-inspired ensuite with soaker tub, double vanity, and oversized rain shower. Additional highlights include heated bathroom floors and 2nd-floor laundry. This eco-friendly home blends sustainable design with modern luxury. Smart home technology elevates everyday living, integrated speakers set the perfect mood, Google Nest keeps comfort at your fingertips, and security cameras provide peace of mind, all seamlessly woven into the modern design. Heading to the lower floor, entertaining reaches new heights with a refined basement retreat and a backyard oasis designed for unforgettable gatherings. Located on a quiet, family-friendly street, this home is minutes from excellent schools, parks, transit, and all of South Etobicoke's best amenities. A rare blend of design, comfort, and technology, don't miss this truly one-of-a-kind residence! Enjoy quick access to the Gardiner, 427, QEW, Sherway Gardens, GO Transit, and the TTC, with parks, top schools, hospitals and the lakefront just moments away. Alderwood offers a peaceful, family- friendly community in the heart of South Etobicoke. (id:61215)
35 - 2295 Rochester Circle
Oakville, Ontario
One-of-a-kind designer showpiece in prestigious Bronte Creek! This exceptional executive townhouse redefines luxury living, thoughtfully renovated from top to bottom with high-end, custom finishes that set it apart from the rest. A bright and welcoming foyer with direct garage access offers a stylish and functional entryway, setting the tone for the elegant interior. Enjoy carpet-free living with engineered hardwood flooring throughout the main and second floors as well as the 9ft high ceilings, paired with an open-concept layout that's perfect for both everyday living and entertaining. The chef-inspired kitchen features Caesarstone quartz countertops, solid wood cabinetry, and high-end stainless steel appliances all designed with a sharp eye for quality and style. Upstairs, the solid wood staircase leads to a serene primary suite complete with a walk-in closet and a spa-like ensuite boasting a standalone tub, frameless glass shower, Hansgrohe shower head, and Toto toilet. All bathrooms throughout the home have been tastefully updated to maintain a cohesive, upscale look. Two additional sun-filled spacious bedrooms offer comfort and versatility, convenient 2nd floor laundry room, while the fully finished basement expands your living space with a fourth bedroom, a modern full bathroom, a cozy rec room, plenty of storage space and a dedicated office nook ideal for working from home. Step outside to your own private, professionally landscaped backyard oasis perfect for entertaining or unwinding at the end of the day. Extended driveway fits 2 vehicles. Located in the highly sought-after Bronte Creek community, this rare gem is surrounded by nature, scenic trails, top-rated schools, and every amenity you need. (id:61215)
18 Grist Mill Drive
Halton Hills, Ontario
Welcome to this stunning home, lovingly maintained by its original owners, with thoughtful upgrades and meticulous care. Every corner reflect pride of ownership, from the well kept interior to the landscaped yard. This fabulous two storey home blends classic charm with practical updates, ensuring both comfort and functionality, This hone has a large kitchen that is a chefs delight. A door from the breakfast area to an amazing, private yard provides a beautiful outdoor space for entertaining. A rare, main floor sun room offers the flexibility of multi-room possibilities Upgraded windows, main floor 9 ft ceilings, four plus one bedrooms, four bathrooms, loft area for home office or play room. space and a finished basement with the ability for an in0law suite, are only a handful of the extraordinary features found throughout. This is not just a house, but a warm welcoming home that has been cherished like family. This property is in a well established, quiet neighbourhood in the Stewarts Mill subdivision. It is conveniently located bear Main St shopping, Georgetown Market Place, large parks, pod, playground, trails, QEW and GO transit. This is one of the most desirable places you could fine to call HOME (id:61215)

