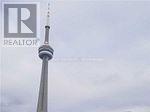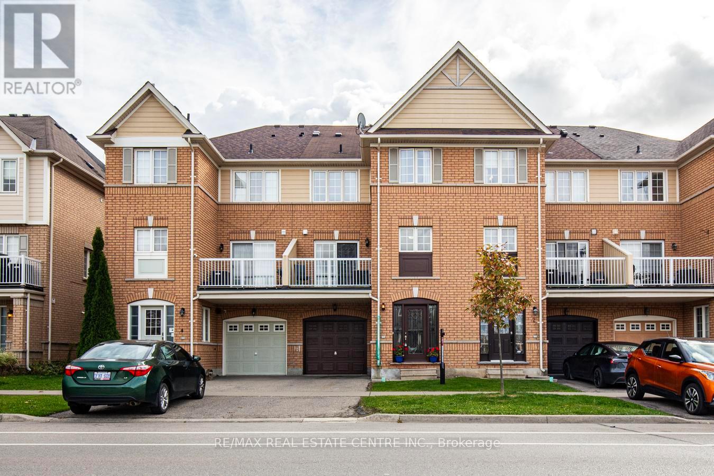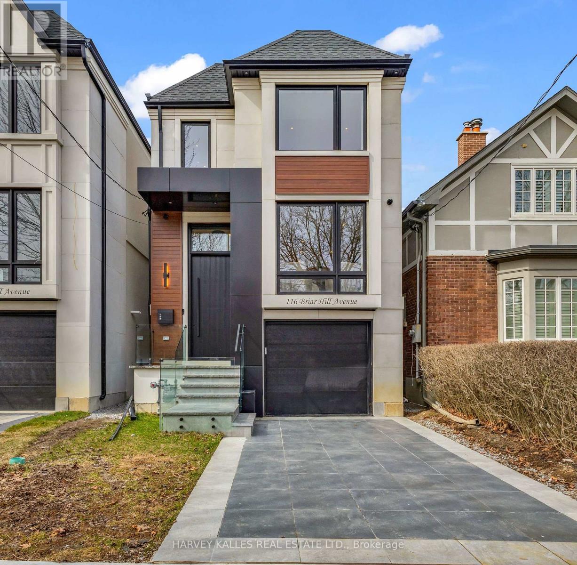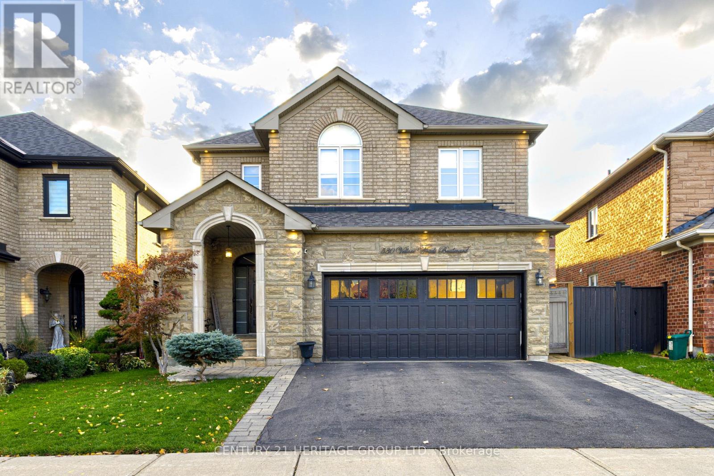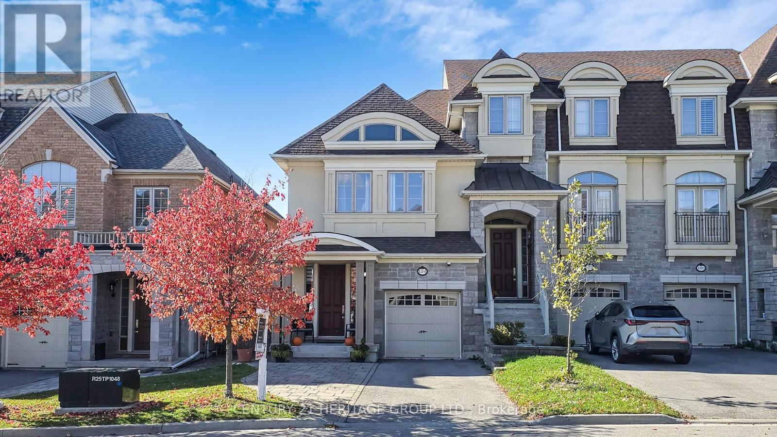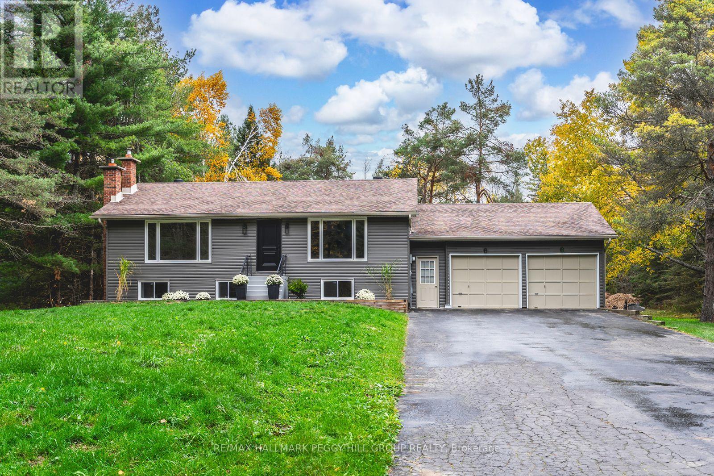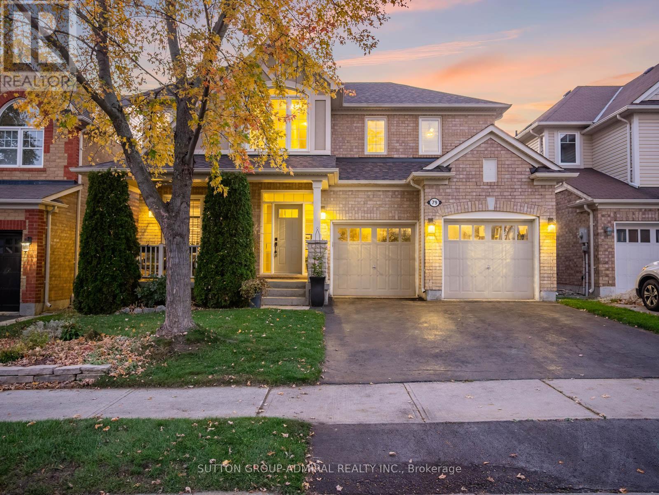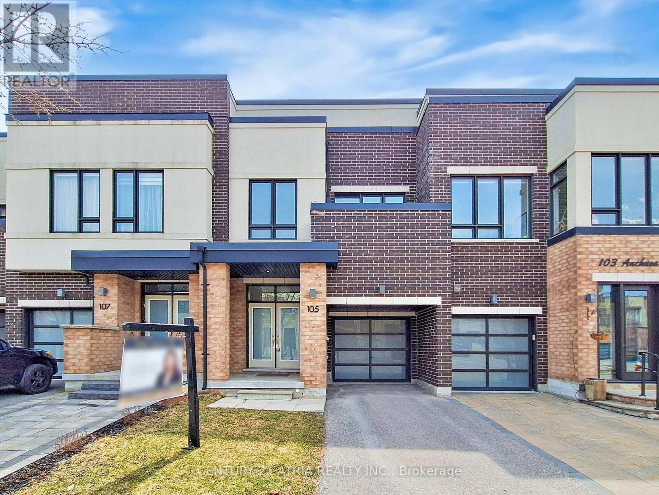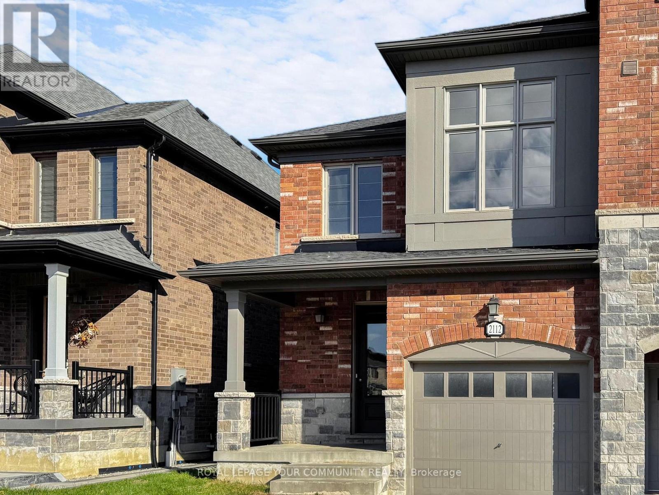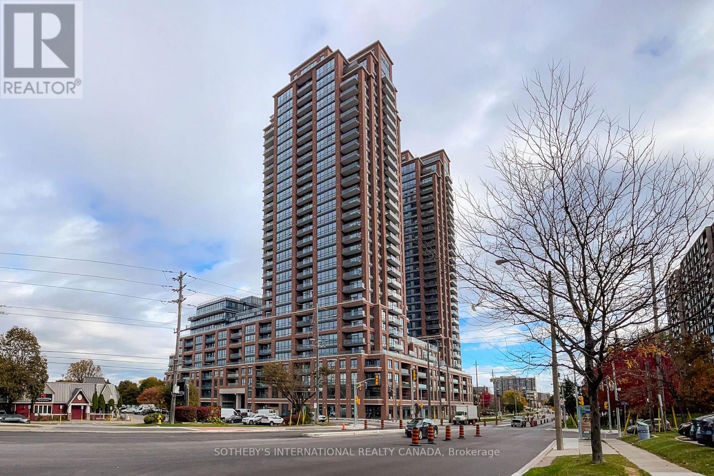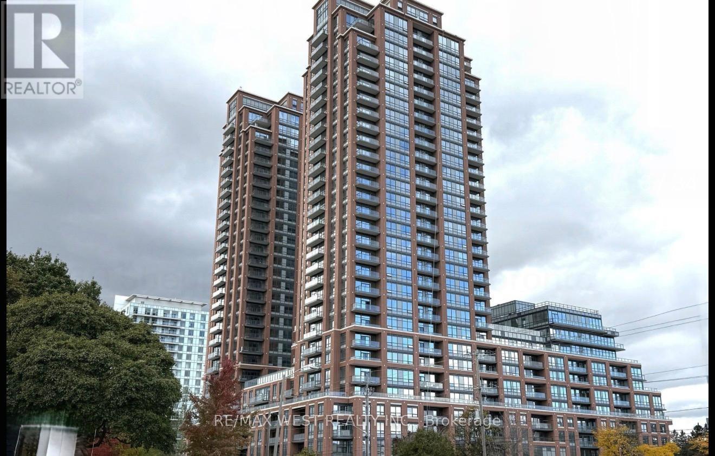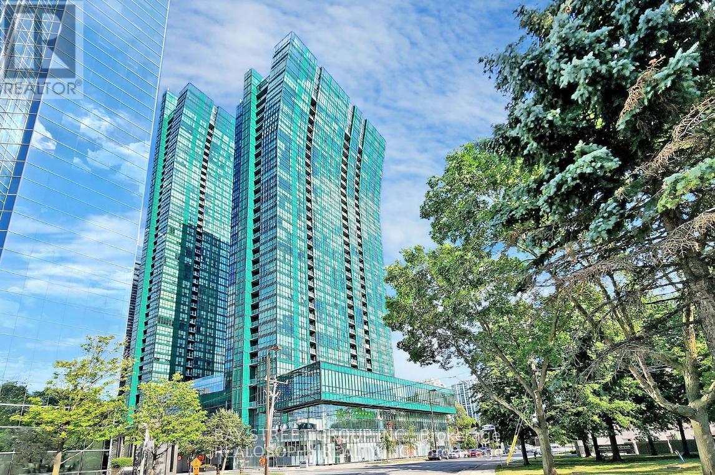Team Finora | Dan Kate and Jodie Finora | Niagara's Top Realtors | ReMax Niagara Realty Ltd.
Listings
3009 - 5 Mariner Terrace
Toronto, Ontario
All Utilities Included, Luxury Condo. Fabulous 1 Bedrm + Balcony And Locker, On High Floor With Great City Skyline Vistas & View Into Rogers Center, Parking Is Available At Management Office. Spacious Unit W/Modern Kitchen, Full Size Appliances above the range Brand new Microwave, Hood Fan, Dishwasher, Fridge, Stove, Granite Counter Top W/Breakfast Bar, EnSuite Laundry, Brand New Engineer Wood Flooring throughout, Recently Painted throughout, New Closet Slide Mirror Door, New Drapes (2x), Lots Of Natural Light. Best Amenities In The City. Prime Downtown Location. (id:61215)
3 - 620 Ferguson Drive
Milton, Ontario
Welcome Home to 620 Ferguson Drive, Unit 3 -one of the largest 2BR FREEHOLD townhome in Milton WITH 3 CAR PARKING. Step inside and fall in love with this beautifully upgraded townhome with 1339 SQFT of finished space nestled in Milton's sought-after family-friendly Beaty community. Freshly painted with NEW carpet flooring and filled with natural light, this home offers the perfect blend of style, comfort, and convenience. The main floor welcomes you with a spacious open-concept layout, featuring a bright living room, modern kitchen, and generous dining area - perfect for family dinners or hosting friends. The kitchen boasts stainless steel appliances, backsplash, rangehood fan, and pot lights, all complemented by sleek finishes and ample cabinetry. Step out from the dining area to your private balcony, ideal for morning coffee or evening relaxation. Upstairs, you'll find a king-sized primary bedroom with two closets, along with a second full-sized bedroom and a massive five-piece bathroom offering both luxury and practicality for your family. The large walk-in foyer makes a welcoming first impression, offering plenty of space for everyone to kick off boots and jackets after a day outdoors. A dedicated nook area provides the perfect spot for a home office setup or study space, ideal for working remotely or keeping organized. Thoughtful storage throughout ensures there's room for everything you need. Enjoy the best of Milton living - parks, walking paths, and top-rated schools are all just steps away. You're also minutes from shops, dining, and easy access to Highways 401, 407, and 403, making your commute effortless. With private garage parking, a driveway, low-maintenance living and quality finishes throughout, this is more than just a house - it's a place to truly call home. Take a look today and discover why this is the home you've been waiting for! (id:61215)
116 Briar Hill Avenue
Toronto, Ontario
Prime Allenby Presents A Breathtaking 2-Storey Custom Home, Perfectly Crafted for Sophisticated Living! Showcasing A Beautifully Designed Layout, The Main Floor Features An Elevated Dining/Living Room Overlooking The Open-Concept Chef's Eat-In Kitchen, Complete With A Large Island, Breakfast Bar, Breakfast Area, And Top-Of-The-Line Appliances. Plus, An Elegantly Appointed Family Room That Includes A Beautiful Electric Fireplace Feature With Custom Built-Ins And Expansive Walkout To Deck And Landscaped Yard. Upstairs, Your Primary Suite Awaits With Exquisite Custom Features, Creating A Retreat-Like Atmosphere With A Homey Feel, A Sumptuous Ensuite, And A Walk-In Closet, Plus Three Additional Sizable Bedrooms With Ensuites And An Upper-Level Laundry Closet. The Lower Level Adds Another Layer Of Living Space With Heated Floors, A Large Entertainers Rec Room With Wet Bar And Walkout, Plus A Second Laundry Room, And Access To The Built-In Garage. Bonus Features Include Epoxy Floors In Garage, Heated Interlocked Driveway, Gas Line For BBQ and Firepit, Control 4 Home Automation System For Built-In Speakers, Thermostat, And Smart Home Controls. Perfectly Located Between Avenue And Yonge, Just Moments Away From LPCI, NTCI, Allenby Junior Public School, Shopping, Trendy Restaurants, Parks, Trails - You Name It, There Is Something For Everyone! This Home Is Something Special And Must Be Seen! (id:61215)
530 Vellore Woods Boulevard
Vaughan, Ontario
Stunning designer home with premium upgrades throughout! This beautifully upgraded home showcases luxury craftsmanship, elegant design, and thoughtful details from top to bottom. Every inch has been meticulously finished with style and quality in mind. Gorgeous granite countertops in both main and basement kitchens. Stylish hardwood flooring throughout. Soaring 18-foot ceiling and custom wall paneling in the dining room. Upgraded interior doors and wrought iron staircase pickets. Custom built-in cabinetry and bookshelves in bedrooms and basement family room. Modern faucets, designer lighting, and smooth ceilings on the main floor. Cozy fireplace on the main and basement floors. Crown molding on both the main and second floors. All bedrooms have wainscoting and closet organizers. Pot lights on the main floor and basement. Professionally finished basement with a full kitchen, 3-piece bathroom, pot lights, and ample living space perfect for in-laws, guests or just relaxing. Large laundry room with functional storage. Beautiful stone patio and stone walkway leading to a spacious backyard. Walk-out access to a covered entertainer's patio with outdoor speakers, ideal for relaxing or hosting gatherings. Backyard shed with electrical for added convenience. Driveway redone in 2021. All appliances 2021, wider rear lot (43.7 ft) offering additional outdoor space. Located in a prime neighborhood close to parks, schools, and all amenities, this home truly has it all. With too many upgrades to list, this is a must-see property that combines luxury, comfort, and functionality in every detail. (id:61215)
124 Lacewood Drive
Richmond Hill, Ontario
Welcome to this stunning end-unit townhouse, perfectly positioned west-facing to capture sunlight all day long. Located on a quiet cul-de-sac with no sidewalk, a long driveway, and an additional parking pad, this home offers both comfort and convenience.Inside, you'll find a bright, open-concept layout designed for modern living. Large windows fill the space with natural light, while the private backyard backing onto conservation provides peaceful views and a sense of escape from the city bustle. Elegant engineered hardwood floors, extra-large trim throughout, and a cozy gas fireplace add timeless character to every room. Fully networked throughout, this home is ideal for professionals working from home or anyone wanting to always stay connected.Upstairs, enjoy the convenience of a laundry room on the same level as the bedrooms. The partially finished basement offers a great recreational space plus plenty of storage in the unfinished area. There's also a roughed-in 3-piece washroom complete with fan, drain, and door - ready for your finishing touch.This prime location offers the best of both worlds - nature and top-rated schools within walking distance. Just a 4-minute drive or 15-minute walk to both a top-rated elementary and high school, and only a 10-minute walk to Rouge Crest Park with its scenic trails and splash pad.Set in a very family-friendly neighbourhood with children of all ages - from newborns to teenagers - this sun-drenched home combines privacy, functionality, and location in one perfect package. (id:61215)
16 Hillview Crescent
Springwater, Ontario
MODERN ELEGANCE MEETS NATURAL BEAUTY IN THIS FULLY RENOVATED MIDHURST HAVEN FEATURING A DESIGNER KITCHEN, IN-LAW SUITE POTENTIAL, & EXPANSIVE OUTDOOR LIVING! Set on a corner lot spanning over half an acre in the peaceful and sought-after community of Midhurst, this beautifully renovated home offers modern comfort surrounded by nature's serenity, just minutes from city conveniences. Embrace an active, outdoor lifestyle with Crystalwood Park just down the road, along with easy access to Snow Valley, Horseshoe Valley, Vetta Nordic Spa, Copeland Forest, Simcoe County Forest trails, and several nearby golf courses. The home's charming curb appeal continues into an expansive backyard featuring a stone patio, lush lawn, and a tranquil tree-lined backdrop that creates an idyllic outdoor retreat. A drywalled double-car garage and spacious driveway provide ample parking for family and guests alike. The open-concept layout seamlessly connects the living, dining, and kitchen areas, highlighted by an oversized window framing peaceful views of the yard and a beautifully designed kitchen with quartz counters, sleek modern appliances, and a bright, airy atmosphere ideal for gatherings. The main level hosts two generous bedrooms, including a sunlit primary retreat with dual closets, along with a luxurious 5-piece bathroom complete with a walk-in glass shower, freestanding soaker tub, and double quartz vanity, plus a stylish powder room for guests. The fully finished basement adds impressive versatility with a large rec room, additional bedroom, 3-piece bathroom, and laundry area with newer appliances, with a separate walkout entrance offering ideal potential for an in-law suite or guest quarters. Extensively renovated from top to bottom with updated windows, front door, vinyl siding, electrical, and contemporary hardwood and luxury vinyl flooring, this Midhurst #HomeToStay combines timeless style with refined comfort, offering an exceptional lifestyle embraced by nature's beauty. (id:61215)
79 Williamson Family Hollow
Newmarket, Ontario
Welcome to this beautiful and well-maintained detached home in one of Newmarket's most sought-after neighbourhoods - perfectly situated close to Upper Canada Mall, Southlake Regional Health Centre, and just minutes from Highway 404, top-rated schools, parks, trails, and every major amenity. Offering both comfort and versatility, this 5-bedroom, 2.5-bathroom home is ideal for families seeking space, convenience, and a move-in-ready lifestyle.The main floor features a welcoming layout with bright and spacious principal rooms, perfect for entertaining and everyday living. The updated powder room showcases modern fixtures, while the kitchen and family areas flow seamlessly, offering a warm and inviting atmosphere for family gatherings.Upstairs, you'll find four generously sized bedrooms, including a spacious primary suite, plus a thoughtfully designed home office created from the original open den - ideal for remote work or study. The upper level provides flexibility and function for growing families or professionals seeking balance between home and work life.The partially finished basement adds tremendous potential, featuring 2 additional bedrooms, fully finished exercise room, and pantry. With a roughed-in bathroom, recreation room, and storage area, the space is ready to be customized to your needs - whether as a gym, entertainment zone, or future in-law suite.Enjoy living in a prime Newmarket location, where everything you need is just moments away. Walk or drive to Upper Canada Mall, Southlake Hospital, restaurants, shopping plazas, community centres, and public transit. Nearby parks, playgrounds, and walking trails offer plenty of outdoor recreation, while Highway 404 and Davis Drive provide quick access for commuters.This is your opportunity to own a spacious family home in a vibrant, convenient, and family-friendly community - a perfect blend of lifestyle, location, and value. (id:61215)
105 Anchusa Drive
Richmond Hill, Ontario
A Rare-Find Stunning Townhome Back To Oak Ridges Moraine With Spectacular Tree Top View. Urban Town From Award Winning Aspen Ridge Homes. Kettle Lakes Club On Bayview. S/S Appliances. Open Concept Dining Area & Family Rm. Hardwood Floors Throughout and 9 Feet Celling On Main. 9ftCelling For 2nd & 3rd Bedrms. Upgraded Pot Lights On Main. Master Bedroom 4 Pc Ensuite With Upgraded Freestanding Tub, His & Hers Closet. 2nd Bedroom W/O To Balcony. Upgraded private Den inside Master bedroom. Enjoy The Outdoors With A 5-Mintuite Walk To Lake Wilcox, Sunset Boardwalk, Bethesda Trail, Water Park And Skatepark With Also The Oak Ridges Community Centre Pool Located Just Across Bayview Avenue. Don't Miss The Opportunity To Call This Your Home, Where Suburban Tranquility Meet Contemporary Convenience . A MUST SEE PROPERTY! (id:61215)
2112 Dale Road
Innisfil, Ontario
Beautiful End Unit Townhome Backing onto Ravine in Desirable Alcona, Innisfil! Don't miss this stunning 1,810 sq. ft. end unit townhouse perfectly situated on a quiet crescent with a 148 ft deep lot backing onto a serene forest - offering incredible privacy and views. Featuring a bright, functional open-concept layout with a cozy fireplace, granite countertops, extended kitchen cabinetry, large island, and extra pantry for added storage. The home welcomes you with a spacious foyer and large closet, direct access from the garage to both the main level and basement, and generously sized bedrooms with ample closet space. Enjoy the potential of a walk-out basement ready for your finishing touch. Located steps to schools, plazas, community centre, and all amenities - this home combines comfort, convenience, and natural beauty in one perfect package! (id:61215)
2102 - 3260 Sheppard Avenue E
Toronto, Ontario
Welcome to Pinnacle Toronto East, a brand-new, never-lived-in corner unit offering 879 sq. ft.of bright, open-concept living space. This sun-filled 2-bedroom, 2-bathroom condo featuresexpansive windows, a spacious layout, and a modern kitchen with quartz countertops, stainlesssteel appliances, and designer cabinetry. Both bedrooms are generously sized with ample closetspace, and the primary ensuite includes a sleek glass shower. Enjoy your private balcony withunobstructed south-west views - the perfect spot to take in stunning sunsets. The unit includeswater, heat, and internet, along with a parking space and locker for added convenience.Residents of this sought-after building enjoy premium amenities including an outdoor pool andhot tub, state-of-the-art fitness centre with yoga studio, elegant party and dining rooms, akids' play area, sports lounge, and outdoor terrace with BBQs - all supported by 24-hourconcierge service and secure underground parking. Ideally located in the Tam O'Shanter-Sullivanneighbourhood, you're just minutes from Highways 401, 404, and the DVP, with easy access topublic transit, shopping, dining, parks, and schools. (id:61215)
2802 - 3260 Sheppard Avenue E
Toronto, Ontario
Stunning 2-bedroom, 2-bathroom luxury condo at 2802-3260 Sheppard Avenue East, Toronto (Pinnacle Toronto East), offering breathtaking city and skyline views from the 28th floor. This modern suite features an open-concept layout with floor-to-ceiling windows, a walk-out balcony, and a sleek kitchen equipped with quartz countertops and stainless-steel appliances. The spacious primary bedroom includes a private 4-piece ensuite, while the second bedroom and bathroom provide comfort and flexibility for guests or a home office. Enjoy premium finishes throughout, in-suite laundry, 1 parking space, and a locker. Building amenities include a 24- hour concierge, fitness centre, indoor pool, party room, rooftop terrace, and guest suites. Conveniently located near highways 401/404, transit, shopping, schools, and parks in the desirable Tam O'Shanter-Sullivan community. Perfect for professionals or small families seeking upscale urban living. (id:61215)
3209 - 11 Bogert Avenue
Toronto, Ontario
Power of Sale! Selling As-Is, Where-Is. Direct access to The subway, coffee shops, restaurants, supermarket, shops, highway, Selling As-Is, Where-Is. One parking and One locker included. Luxury one bedroom plus one den with big window, can be used as a second room, 2 full bathrooms. 9 fts celling. (id:61215)

