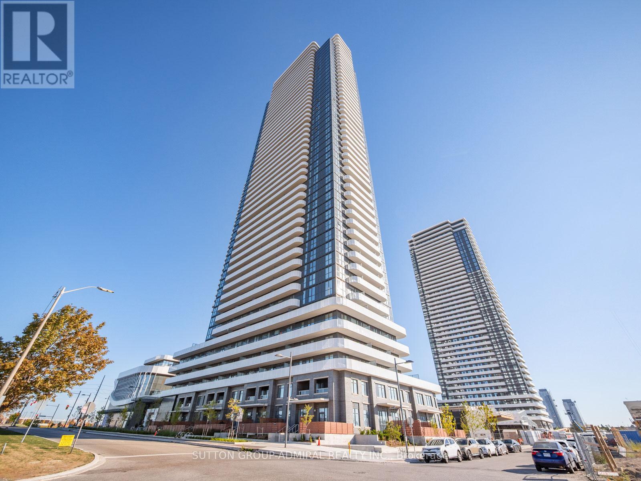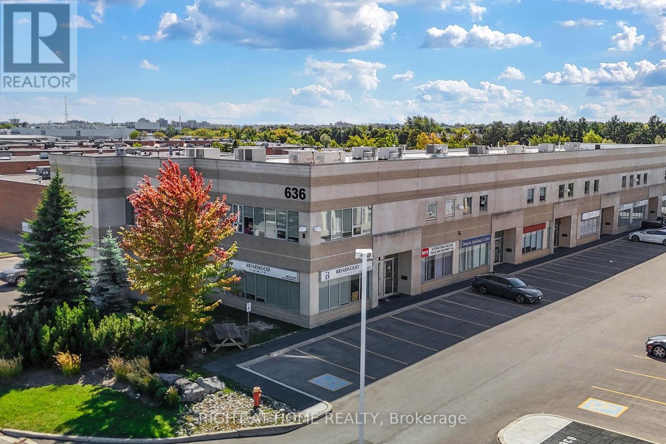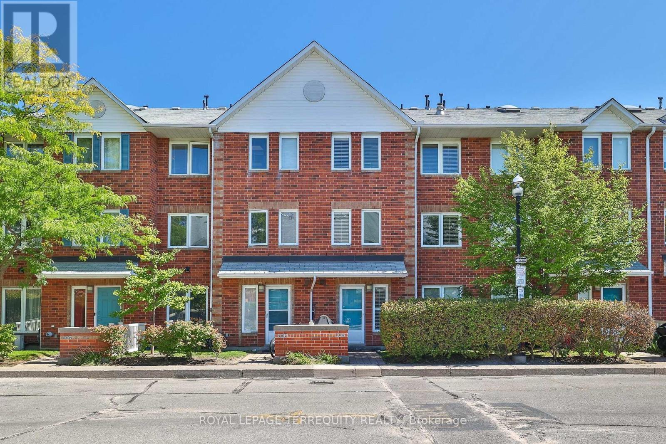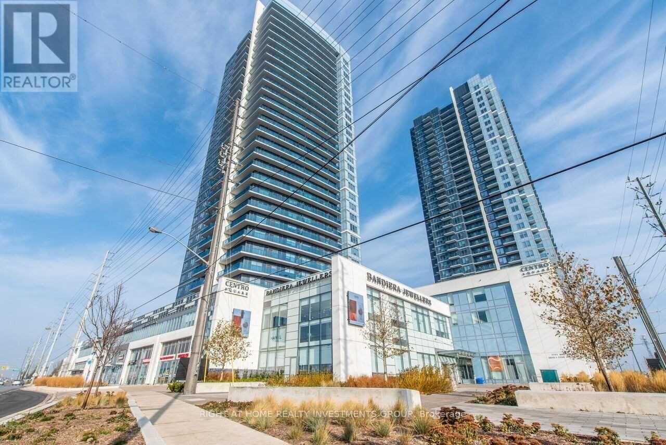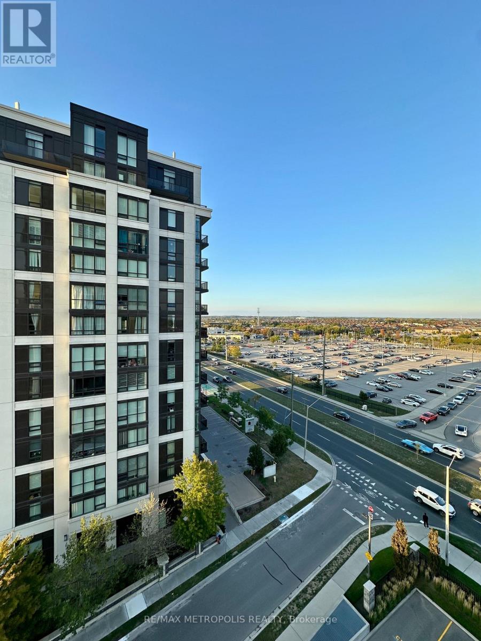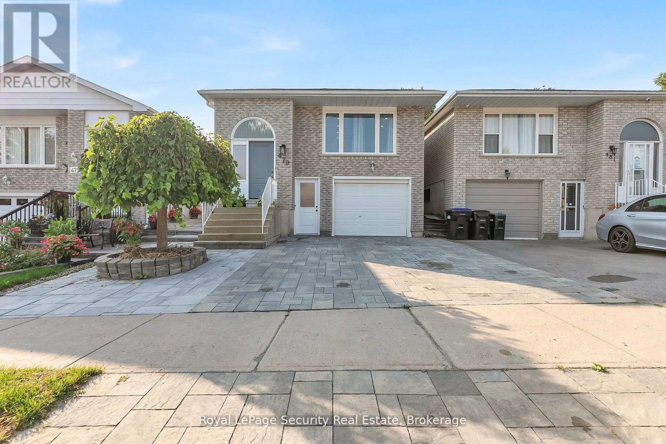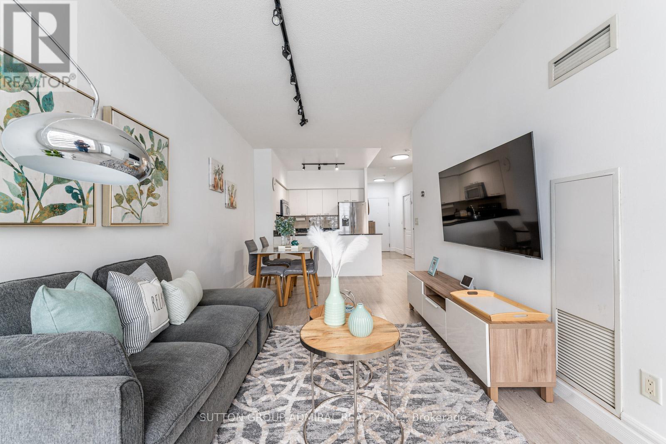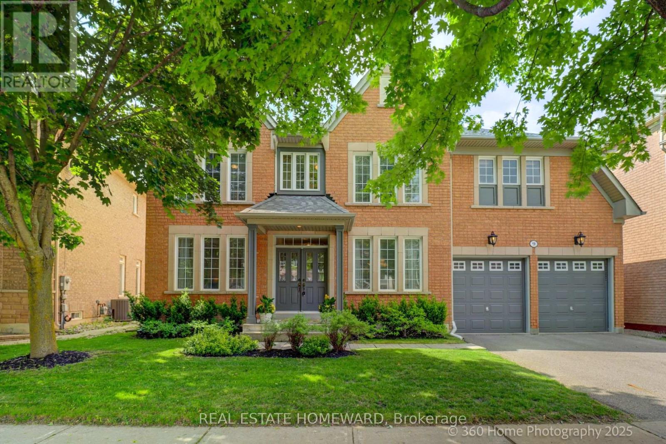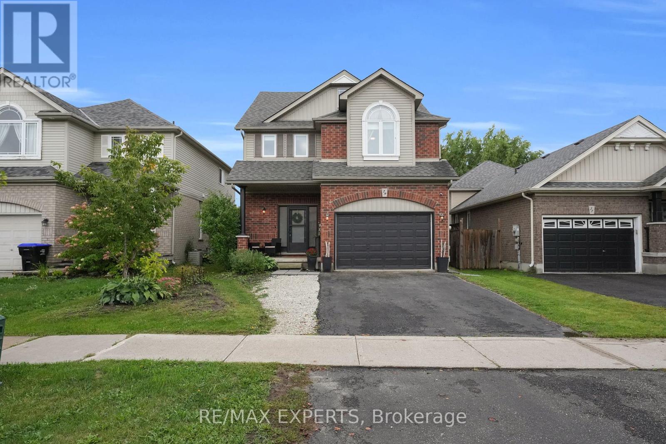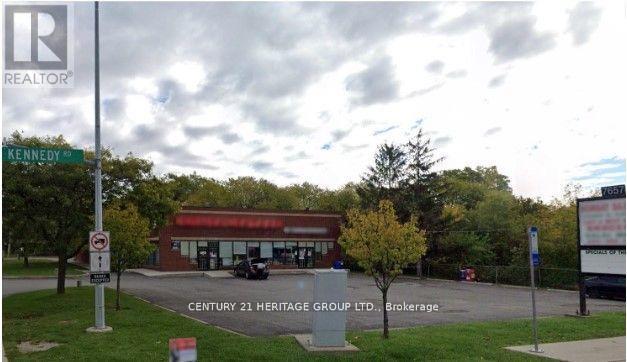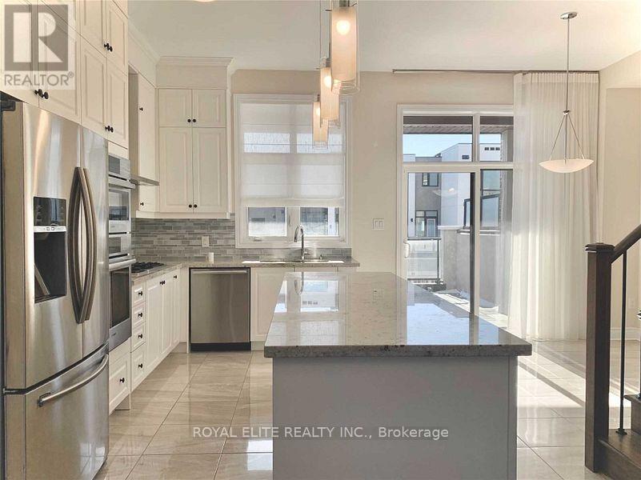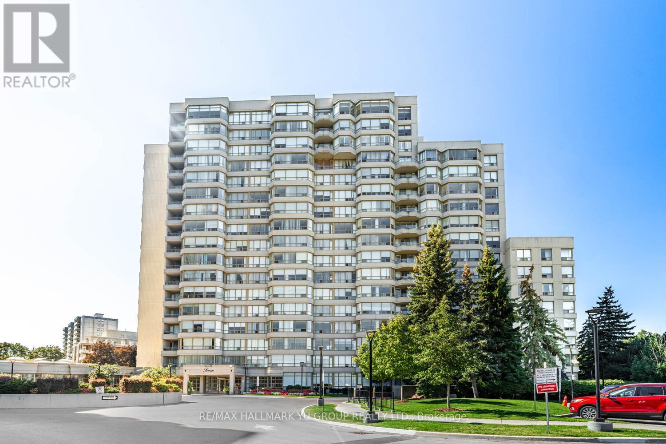Team Finora | Dan Kate and Jodie Finora | Niagara's Top Realtors | ReMax Niagara Realty Ltd.
Listings
2110 - 195 Commerce Street
Vaughan, Ontario
Step Into Modern Elegance At 195 Commerce St #2110, Part Of Festival Condos Signature Collection. Designed With Sophistication And Functionality In Mind, This 1+1 Bed, 1-Bath Residence Offers 9 Ft Ceilings, Expansive West-Facing Balcony With Unobstructed City Views, And Contemporary Finishes That Elevate Every Corner. Open Living And Dining Area Flows Seamlessly With Laminate Wood Flooring, Solid-Core Entry Doors, And Coordinated Baseboards For A Refined Look. The Chef-Onspired Kitchen Features Custom Cabinetry With Pantry, Quartz Countertops, Ceramic Backsplash, Stainless Steel Appliances (Refrigerator With Bottom Freezer, Slide-In Range With Glass Cooktop, Dishwasher, And Microwave), Plus A Sleek Under-Mount Sink And Over-The-Range Hood. Decorative Lighting Provides The Perfect Finishing Touch. Retreat To Spa-Like Bathroom Appointed With Quartz Vanity, Designer Lighting, Soaker Tub, Frameless Glass Shower Enclosure, And Premium Plumbing Fixtures. In-Suite Laundry With A Stacked Energy Star Washer And Dryer Ensures Everyday Convenience. Beyond The Suite, Residents Enjoy A Curated Lifestyle With Premium Amenities: 24-Hour Concierge, A Welcoming Two-Storey Lobby, Fitness Centre, Library, Party Room, Landscaped Outdoor Areas, And Secure Bicycle Storage. Whether You're A First-Time Buyer, Young Professional, Or Savvy Investor, This Suite Delivers The Perfect Blend Of Modern Design, Convenience, And Peace Of Mind. An Elevated Urban Living Experience In A Vibrant, Connected Community! Local Amenities Include VMC (Vaughan Metropolitan Centre), Easy Access To Highway 400 & 407, York University, Vaughan Mills, Canada's Wonderland And So Much More To Explore! **Listing Contains Virtually Staged Photos.** (id:61215)
14 - 636 Edward Avenue
Richmond Hill, Ontario
Don't miss this rare opportunity to secure a high-demand industrial unit in Richmond Hill!Modern, bright, and spacious corner industrial unit featuring a state-of-the-art showroom on the ground floor and multiple office rooms on the second floor. Ideally located in the heart of Richmond Hills bustling business district, just minutes to Hwy 404, Hwy 407, Highway 7, Richmond Hill GO Station, and public transit. Surrounded by banks, schools, residential neighbourhoods, and everyday amenities, this prime location is perfect for both business and investment. Versatile zoning allows for a wide range of uses such as office, retail showroom, warehouse, light manufacturing, and more. Whether you're an ambitious start-up, an established business owner, or an investor, this property offers the perfect blend of functionality and growth potential. Re-Zoning Option is available upon request. (id:61215)
105 - 900 Steeles Avenue W
Vaughan, Ontario
Welcome to this beautifully maintained Tridel townhouse offering style, security, and an unbeatable location. The bright, modern kitchen features a backsplash and well-maintained stainless-steel appliances, including a new microwave. Hardwood flooring on the main level and quality laminate on the upper floors pair perfectly with fresh, neutral paint throughout. The inviting living room, anchored by a charming fireplace, flows seamlessly into a generous dining area, perfect for gatherings. Upstairs, the private primary suite impresses with a cathedral ceiling, skylight, spacious sitting area, walk-in closet, and 4-piece ensuite. Two additional bedrooms and an open-concept den provide versatile space for an office, playroom, or lounge. The finished basement includes an additional space with a walk-out to secure underground parking and new laundry appliances for your convenience. Steps to TTC, close to two subway stations, and close to York University, making commuting and errands effortless. Close to shopping plazas with a direct and locked security gate for residents to the plaza next door for easy shopping. Enjoy peace of mind with 24-hour concierge service, visitor parking, playground, landscaped walkways, and a family-friendly, well-managed community. This exceptional home blends distinctive features, modern comfort, and superb security, perfect for families, professionals, or investors. (id:61215)
2711 - 3700 Highway 7 Road
Vaughan, Ontario
In The Heart Of Vaughan-Centro Condos-Gorgeous Functional Corner Unit-2 Bed, 2 Full Bath. Kitchen Features-Open Concept-Island With Breakfast Bar, Full Size S/S Appliances, Backsplash Quartz C/T. Combined Living/Dining With Walkout To Balcony (Beautiful Unobsctructed View). Large Primary Bedroom-Ensuite, Double Closet, Window. Ensuite Laundry. Parking Included, No Locker. Great Location-Hwy 400, 407. Transit, Subway, Restaurants, Stores, Shops, Wonderland, Vaughan Mills, Hospital, York U. (id:61215)
906 - 9560 Markham Road
Markham, Ontario
Welcome to this beautifully updated 1-bedroom condo at 9560 Markham Rd. Bright and functional, this suite features 9' ceilings, a modern kitchen with quartz counters and stainless steel appliances, and two separate walk-outs to a private balcony. Recent upgrades include new laminate floors in the bedroom (no carpet!), fresh paint, updated baseboards, and modern light fixtures. Comes with 1 parking spot and 1 locker for added convenience. Steps to Mount Joy GO Station, shops, dining, schools, parks, and easy access to Hwy 407. Move-in ready perfect for professionals, couples, or anyone seeking a stylish and convenient lifestyle! (id:61215)
479 Britannia Avenue
Bradford West Gwillimbury, Ontario
Charming Renovated Raised Bungalow in Bradford Ideal Family Home with In-Law Suite** This beautifully maintained raised bungalow in a desirable family-friendly neighborhood showcases true pride of ownership. With 3+1 bedrooms and 1+1 kitchens, this home offers space and versatility for a growing family or the potential for rental income. Freshly painted throughout, the property features new doors, trim, and custom blinds. The interlocked driveway adds curb appeal, while two laundry rooms provide added convenience. The renovated basement apartment, complete with two separate entrances, is perfect for extended family or generating extra income. Located close to schools, parks, and local amenities, this move-in-ready home is a must-see! ** This is a linked property.** (id:61215)
116 - 48 Suncrest Boulevard
Markham, Ontario
Located in the prime area of Markham, 48 Suncrest Blvd #116 is a charming 1-bed + den, 1-bath unit on the first floor, offering a seamless and functional layout. The south-facing balcony fills the space with natural light, complementing the freshly painted white interior. With laminate and tile flooring throughout and modern zebra blinds, this unit is both stylish and practical. The living and dining area creates a welcoming space for entertaining, while the kitchen features sleek appliances, a stylish backsplash, and quartz countertops that double as a breakfast bar. The primary bedroom has a large window and a walk-in closet, while the den with its own window can easily serve as a second bedroom. Additional features include a Nest thermostat and two lockers for extra storage. Residents enjoy top-tier amenities including concierge service, a gym, party/meeting/game room, an indoor pool, hot tub, and sauna. Conveniently located close to Walmart, Costco, and within walking distance to the future T&T Supermarket, this unit also offers easy access to Viva Bus Station, Langstaff GO Train, Hwy 404, parks, schools, restaurants, and shops! (id:61215)
9 Tarmack Drive
Richmond Hill, Ontario
Welcome to this beautifully maintained Ferdale model by Tribute Homes, offering over 3,000 sq. ft. of above-grade living space on a premium 55-foot lot in the highly sought-after Jefferson community of Richmond Hill. Situated on a desirable and quiet street, this property combines upscale living with a warm community feel. This elegant centre-hall floor plan features 4 spacious bedrooms and 4 bathrooms, making it ideal for families who value both comfort and style. The original owners have taken meticulous care of the home, ensuring it is move-in ready for its next chapter. At the heart of the home is a large modern kitchen with an expansive island, breakfast area, and open flow into the inviting family room perfect for everyday living and entertaining. Custom blinds throughout add a touch of sophistication. The extra-large primary suite is a true retreat, complete with a private sitting area, generous walk-in closet, and a luxurious ensuite bathroom. Each additional bedroom is spacious and well-appointed. Enjoy quiet moments in the private backyard, or explore the family-friendly neighbourhood featuring parks, scenic trails, and top-ranked schools (id:61215)
79 Shephard Avenue
New Tecumseth, Ontario
Welcome to the Devonleigh built 2,116 sq ft Hampton model, a meticulously maintained detached home in a centrally located, mature neighborhood. This 3 bedroom, 4 bathroom residence features perennial gardens, a fully fenced yard, and a back deck for easy outdoor living. The open concept main floor connects a bright living room, a spacious dining area, and a modern kitchen with a corner pantry, stainless steel appliances, and a walkout to the deck, perfect for entertaining. The generous primary suite offers a huge walk-in closet and a 3 piece ensuite. A convenient main floor landing provides an extra closet and inside access to the 1.5 car garage. The finished lower level adds exceptional flexibility, and is enhanced by a separate side entrance that leads to a second kitchen, creating an ideal in-law suite or private space for extended family. Move in and enjoy, this is a wonderful place to call home. Schedule your showing today. (id:61215)
7657 Kennedy Road
Markham, Ontario
Prime Location Free Standing Commercial Building on a Corner Lot on High Traffic Kennedy Road with 2 entrances onto Lee Avenue with a traffic light. Located across from Milliken Mills Community Centre, High School and other retail stores and plazas. Excellent Commercial Retail Exposure for many types of business. Great Visibility and close to HWY 7, 407 & 404, GO Train, York Region Transit and Viva. Parking at Front and Rear of Building. Building is currently tenanted on a Month-To-Month Lease. New Roof In August 2025 (id:61215)
605 Marc Santi Boulevard
Vaughan, Ontario
Stunning 3-Story Double Garage Freehold Townhouse In The Heart Of Thornhill Valley. New, Modern&Chic 3Bdr 4Bath Over 2100 Sqf Of Luxury Living. Full Of Upgrades Soaring 9/10/9" Smooth Ceilings Throughout. Upgraded Tall Kitchen Cabinets, Granite Counter, Large Island, S/S Bosch Appl, Upgraded Bathrooms Vanity And Sinks. Perfect Open Concept Family Home W/3 Balconies, Organized Closets&Extra Long Driveway. Best Location, Walking Distance To Parks, School, Plazas, Shopping. (id:61215)
1203 - 7 Townsgate Drive
Vaughan, Ontario
Bright & spacious 2+1 corner unit in a luxury building - 1,373 sq ft with 2 side-by-side parking spots (steps from the elevator and close to ramp) and a locker conveniently located on the same floor. Enjoy unobstructed views over a quiet residential neighbourhood. The layout offers generous living spaces throughout: a primary bedroom of nearly 200 sq ft with walk-in closet and large ensuite, a bright solarium ideal as a breakfast area with room for a home office, and a full laundry room with side-by-side washer/dryer and extra storage - plus the added convenience of a same-floor locker. World-class amenities include an indoor pool, fitness centre, saunas, party room, tennis and pickleball courts, and more. Location could not be better with public transit at your door (one bus to the subway), shopping and dining nearby, and quick access to Hwy 407. Maintenance fees include all utilities - even cable TV. Whether you're downsizing and want to stay in the neighbourhood or starting a family, this is the home for you. (id:61215)

