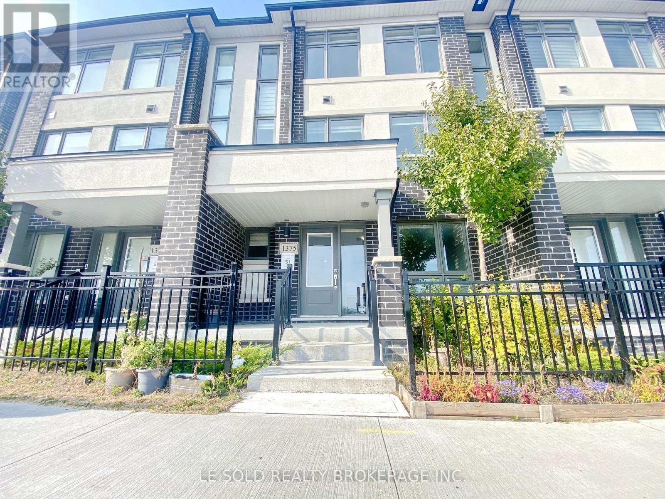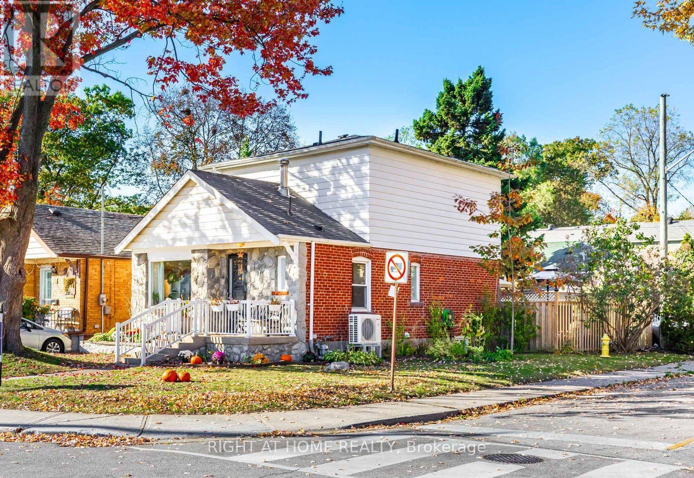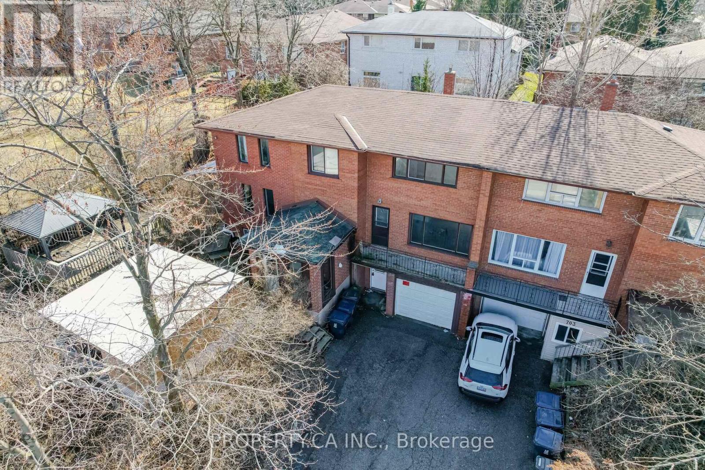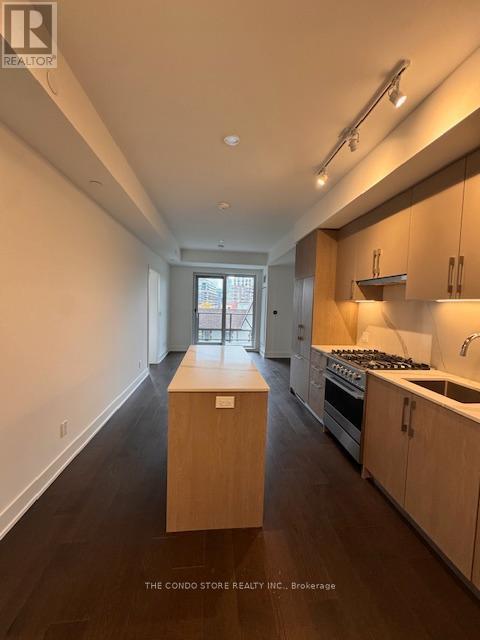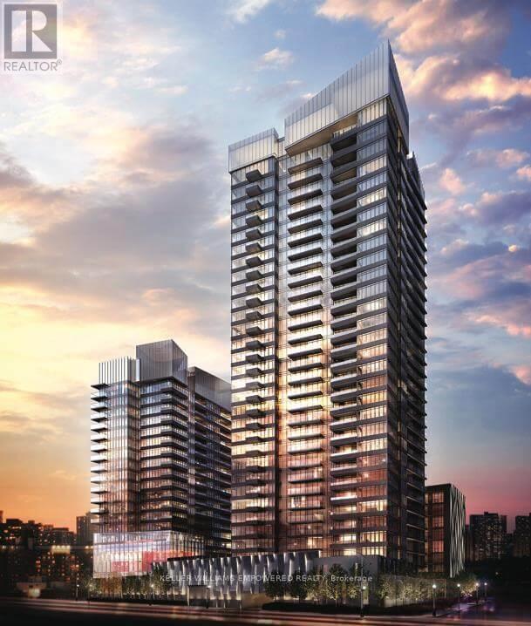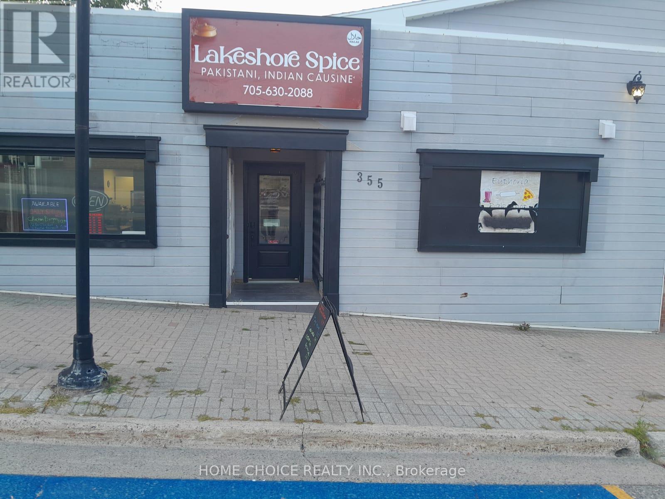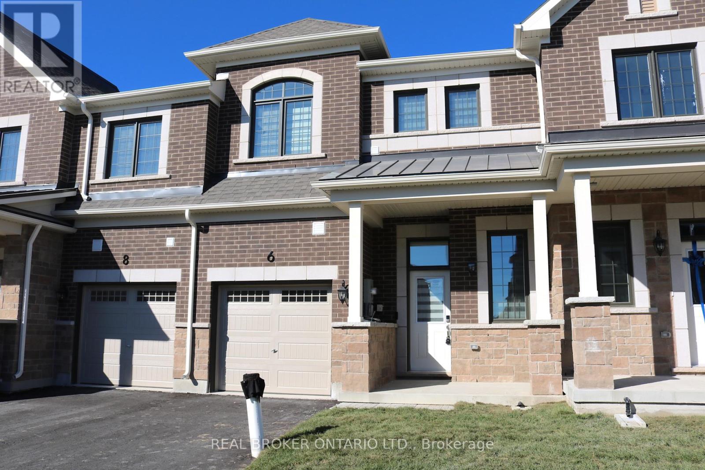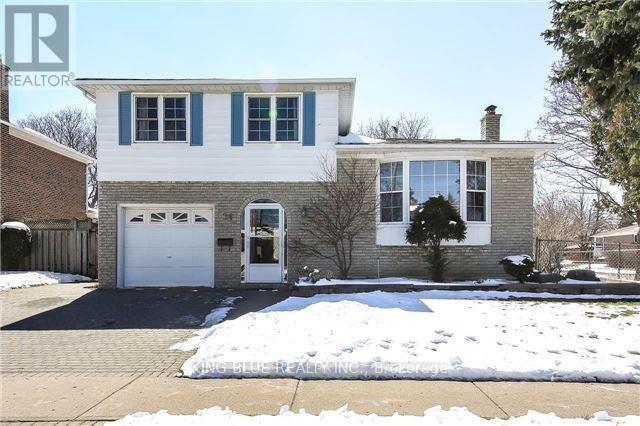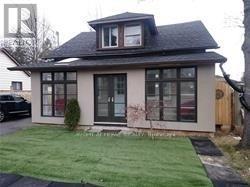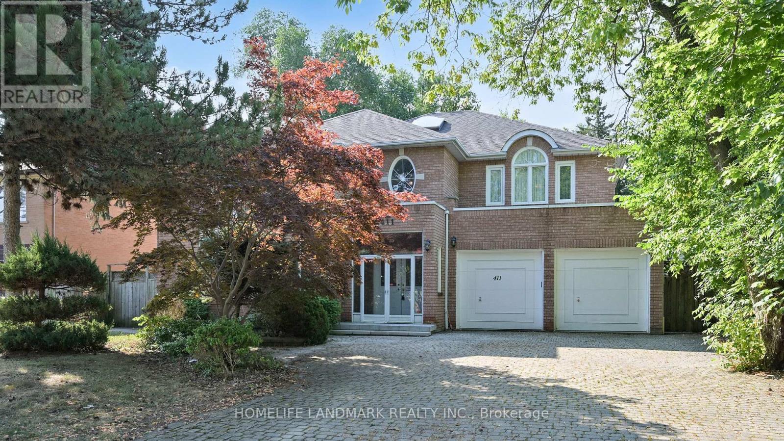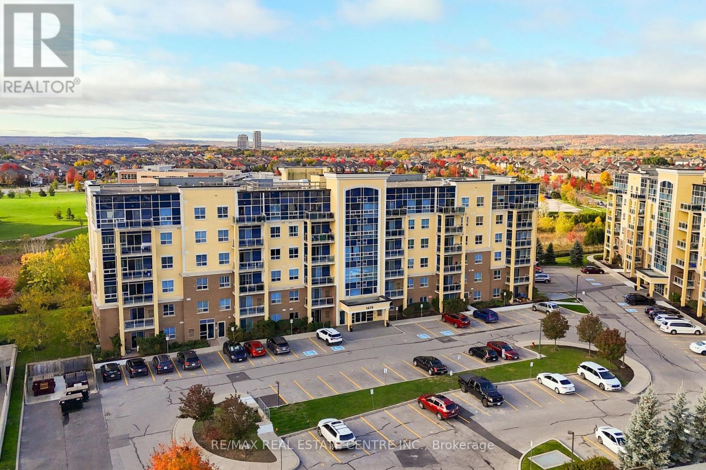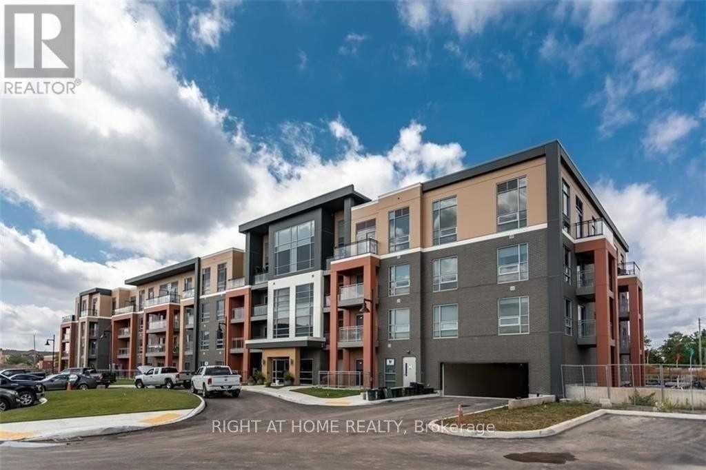Team Finora | Dan Kate and Jodie Finora | Niagara's Top Realtors | ReMax Niagara Realty Ltd.
Listings
1375 Shankel Road
Oshawa, Ontario
3-Storey Townhouse Unit For Lease. 1781 Sqft With Large Balcony (146 Sqft). 3 Generous Size Bedrooms, Luxurious Master Bedroom W/3Pc Ensuite Bathroom & Walk-In Closet. Modern And Spacious Layout With Plenty Of Natural Light. Open-Concept Living And Dining Area. Upgraded Kitchen With S/S Appliances And Center Island. Can Walk Out To The Balcony From Breakfast Area. The Opposite Is College Park Elementary School. 7 Mins Walk To Kingsway College. Surrounded Include: Kettering Park, Shopping, Restaurants, Bus Stops, Go Station, Etc. 7 Mins Drive To Hwy 401 And Hwy 418, Easily Trans To Hwy 407 And Other Highways. (id:61215)
78 Hollis Avenue
Toronto, Ontario
Beautiful Corner House In The Heart Of Birch Cliff Village, Walk To Birch Cliff School, Birchmount Secondary School, Newly Renovated Community Centre, Scarborough Gardens Arena And The Shops Of Birch Cliff. This Home Hits All The Marks, Renovated Kitchen, Spacious Main Floor, Large Master, Freshly Painted, 200 Amps Electrical Panel, Finished Basement with Separate Entrance, French Doors To Stunning Entertainer Dream Deck, Deck Has Solid Permanent Gazebo With Flat Screen Tv, Covered BBQ Area And Access To Detached Garage From Yard. Potential for a Garden House over Detached Garage. (id:61215)
701 Finch Avenue W
Toronto, Ontario
Investment Opportunity to own this spacious 2,300 sq ft semi-detached property that features three separate entrances-perfect for multi-family living, extended families, or investors seeking strong rental income. Located just one bus to Finch Subway and close to all major amenities, this property offers great convenience for tenants or owner-occupiers. The lower-level features private entrances, providing added privacy and rental flexibility. Surrounded by mature trees, the property boasts a secluded outdoor patio and private walkway. Whether you're looking to house multiple generations under one roof, or simply add a high-performing asset to your portfolio. Bright, spacious, and loaded with potential. A must-see for savvy investors. (id:61215)
401 - 8 Manor Road W
Toronto, Ontario
The Luxurious Davisville Units are available. Come and live in this exclusive new mid-rise boutique residence in the heart of the highly sought after Yonge & Eglinton neighborhood. This brand new 1 bedroom suite offers a spacious open concept layout with elegant modern finishes, integrated appliances all while combining comfort and style in a vibrant urban setting. Enjoy top-tier building amenities, including a fully equipped gym, yoga studio, pet spa, business center, rooftop lounge, and an outdoor entertaining area perfect for gatherings or quiet relaxation. Just steps from everything you need with trendy restaurants, grocery stores, boutique shops, and the subway are all minutes away. Experience luxury living with unbeatable convenience. Locker included and Internet included for the first year. No Pets/No Smoking. (id:61215)
1101 - 70 Queens Wharf Road
Toronto, Ontario
Prime Location of Fork York Neighbourhood with public school and community along Lake-Shore Lakeview pathway, 1 Bedroom + Den + 1 Bath condo unit with laminated floors with premium built-in appliances, cabinet organizers, quartz countertop. South facing balcony. Lifestyle living central entertainment and Family resident. Steps To TTC Transit streetcar (to Toronto Western Hospital, Union Station & TTC Subway Stations); Minutes walk to Loblaws, Farm Boy, Shoppers, Fort York Library, Canoe Landing Park and more. Toronto Western Hospital, Union Station, Billy Bishop Toronto City Airport (YTZ), King West, Queen West, Tech Hub, Financial/Entertainment Districts, QEW/Gardiner, Rogers Centre & more. Be A Part Of This Vibrant Community. (id:61215)
355 Main Street
Temiskaming Shores, Ontario
Prime Main Street location in trendy Haileybury. This is an exceptional opportunity for an entrepreneur. This solid, boutique-style building offers 1,700 sq ft of versatile, open-concept workspace plus a full basement for ample storage. It features incredible high-visibility and daily foot traffic, situated right in the heart of a vibrant commercial strip with other successful businesses. This turnkey operation is currently set up as a restaurant with dining seating for up to 45 guests and includes a complete set of restaurant and pizza shop equipment for an immediate start. A rare outdoor patio and courtyard space offers unique potential, and the convenience of parking in the back is a significant asset. The flexible space is also easily adaptable for many different commercial ventures, including retail, a cafe, or professional offices. As a different note, a 3-bed camper located in the back parking is also available for sale separately. (id:61215)
6 Vinewood Crescent
Barrie, Ontario
Welcome to your brand new home in South Barrie! Step into this never-lived-in Mattamy-built beauty. Thoughtfully designed with modern finishes throughout, this home is move-in ready, just unpack and enjoy. The builder upgraded kitchen has extended cabinetry, a pots-and-pans drawer, and plenty of counter space for entertaining or your inner chef. The bright, open-concept main floor flows seamlessly with garage access inside (remote garage opener being installed) and have peace of mind with security cameras set up, no subscription required. Upstairs, you'll find the convenience of a dedicated laundry room, a relaxing soaker tub in the main bath, and a glass-enclosed shower in the primary ensuite. The primary bedroom also features a spacious walk-in closet, while the second and third bedrooms offer cozy carpeting and ample storage. Located in a new pocket of South Barrie, you're minutes from Costco, Metro, Barrie South GO Station, local golf courses, parks, trails, and scenic Kempenfelt Bay. Experience the best of modern living in one of Barrie's fastest-growing communities! (id:61215)
Bsmt - 26 Deepdale Drive
Toronto, Ontario
Two Bedrooms, Two Bath Room Basement Apartment ** Private Laundry And Kitchen, One Drive Way Parking. Main Floor Living Room , Great Location, Close Ttc, Restaurant, Shopping Center, Super Market. Good For Small Family. 40% Utility, Rent Include Wi-Fi And One Parking. (id:61215)
Bsmt - 696 Midland Avenue
Toronto, Ontario
A prime central Scarborough Location. Very Close To Kennedy Subway Station, Laminate In The Basement, Which Has A Kitchen, Full Bath, and 2 Bedrooms. Walk to TTC, Plaza, large backyard, Patio For Summer Retreat, Just Move In. (id:61215)
411 Cummer Avenue
Toronto, Ontario
Welcome to this luxury custom-built home, offering spacious 4340 sq ft plus a professionally finished 2000+ sq ft basement. 61'x191' Premium Rectangular lot (close to 12000 sq ft) presents you with a peaceful oasis in the prestigious community of Newtonbrook East, North York. This well-maintained residence features a total of 6 bedrooms and 5 washrooms, decorated with a 2-story marble foyer and 8-foot doors on the main floor, a 2-car garage with extra 4 interlock parking spaces. The grand 16-foot ceiling living room boasts a glorious crystal chandelier, a 14-foot window wall, and a marble fireplace. Both the Dining Room and the Home Office furnished with chandeliers and French doors. The pot-lighted family room can be easily accessed from the sundeck through double French Doors. Gourmet Kitchen highlights custom-built cabinets, granite kitchen top and center island, built-in cooktop, oven, microwave, and dishwasher. Functional main-floor Laundry Room leads to the Garage, side path, and basement through the Service Stairs. South-facing huge backyard surrounded by tree canopy and professionally designed landscaping. Enjoy your peaceful days with a cup of tea and coffee on the sundeck. The expansive basement retreat is a true highlight, featuring a Large family-size Spa, Sauna, and big Recreation Room. This space is designed for both relaxation and entertainment. Close to top-rated schools, parks, shopping centers, and fine dining options with easy access to major highways and public transit. (id:61215)
305 - 1419 Costigan Road
Milton, Ontario
Welcome to 1419 Costigan Road, #305 in the heart of Milton - a beautifully updated and well maintained 1,274 square foot unit offering a rare blend of space, upgrades and unobstructed views. Step inside this bright 2+1 bedroom, 2-bath unit (with a versatile "+1" den easily serving as a guest room or home office) and you'll immediately feel the generous size and lovely floorplan. The open-concept living and dining area is flooded with natural light, featuring hardwood floors, 9' ceilings, and a walk-out to your private balcony where you can wind down with a book and enjoy views of the greenspace. The well-appointed kitchen flows seamlessly into the living space, and features granite counters, backsplash, undermount sink, stainless steel appliances and ample cabinet space. Two generous sized bedrooms including an oversized primary with a massive walk-in closet and a convenient 3-piece ensuite bath. The den is not your average den, it is a spacious (120 square feet) separate room that offers flexible usage as an additional space for guests, a private home office, or just a large storage space. Convenient in-suite laundry with built-in cabinetry. Two designated parking spaces (1 underground and 1 surface level), plus a separate storage locker. Located in the beautiful town of Milton, you are never far from whatever you might need. Whether it's quick access to amenities, or a day spent on a nearby nature trail, Milton offers a range of amenities for all lifestyles. Building amenities include an exercise room, party room, and plenty of visitor parking. Just minutes to the 401, 407, GO train and Milton Transit. Walking distance to schools, parks, restaurants, and shopping. A peaceful retreat, right at home, don't miss this one. (id:61215)
116 - 4040 Upper Middle Road
Burlington, Ontario
Best Opportunity To Lease A Gorgeous & Spacious 809Sq Ft 2Bedroom 2Washroom Condo Built By Park City Condos Builder Located In Highly Sought After Neighborhood Of Burlington.This Condo Is In The Vicinity Of Shops, Public Swimming Pool, Transportation, Restaurants Etc. Easy Access To Q.E.W. & Other Major Highways. Great For Commuters.Spacious Primary Bedroom With A 4 Piece Ensuite, Plus One Bedroom With Closet And Extra 3 Piece Bathroom.1 Parking 1 Locker (id:61215)

