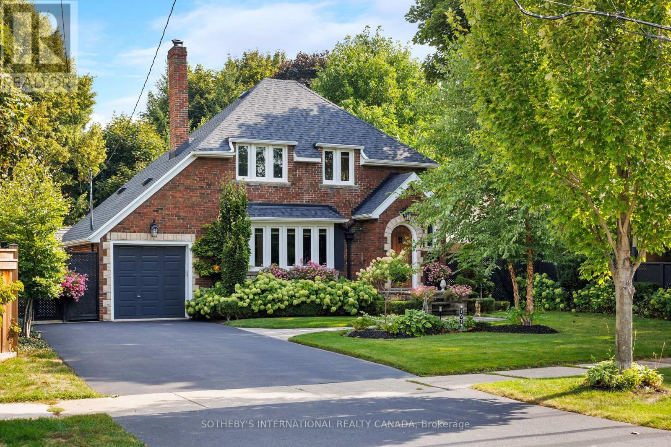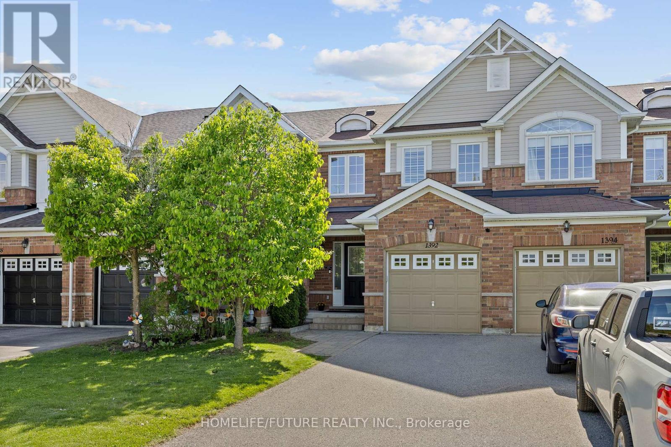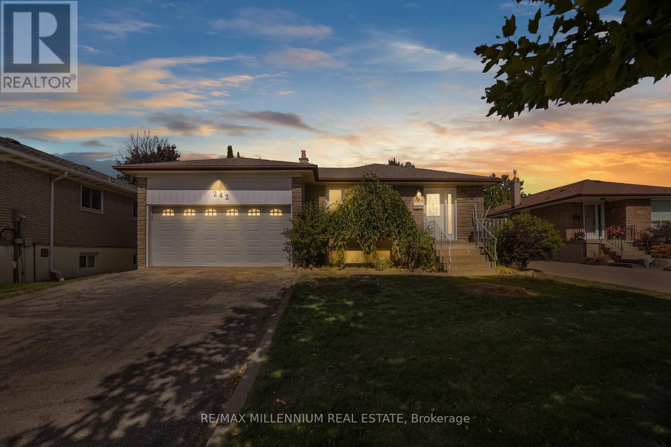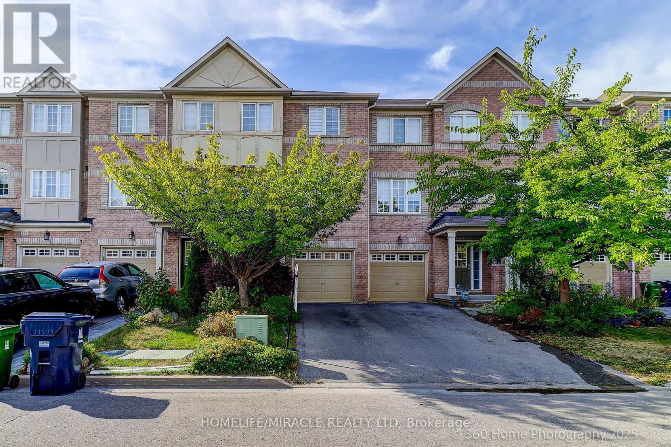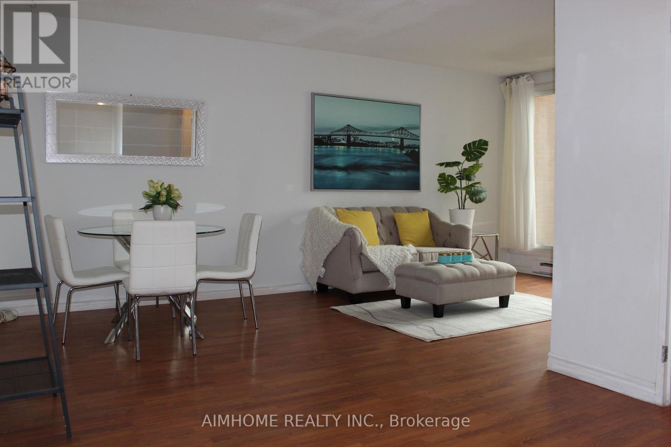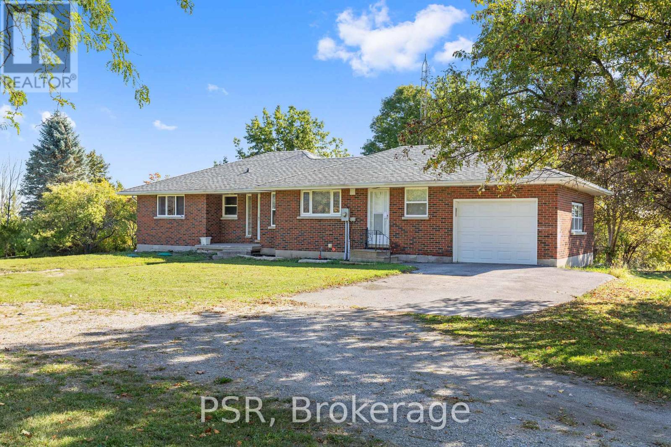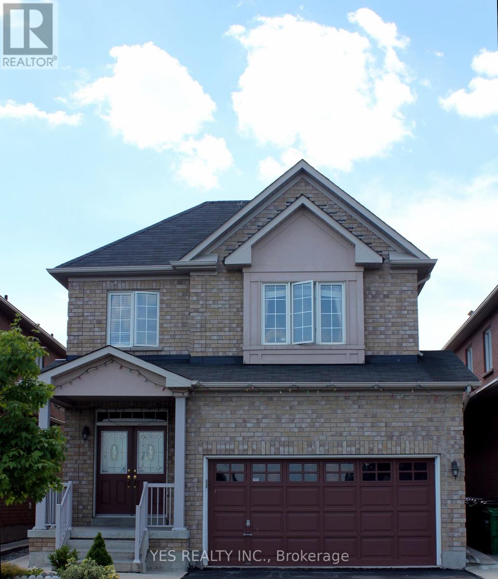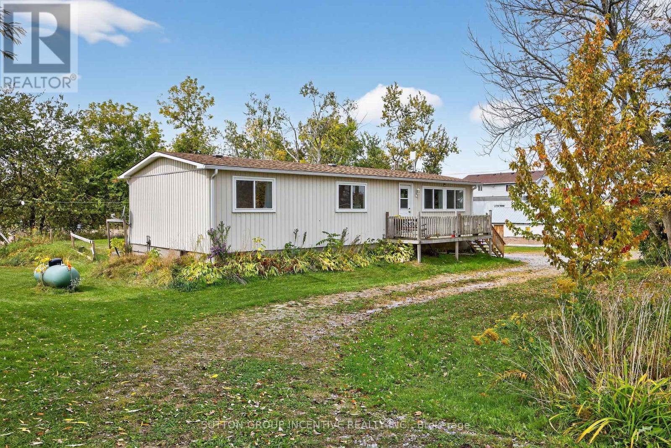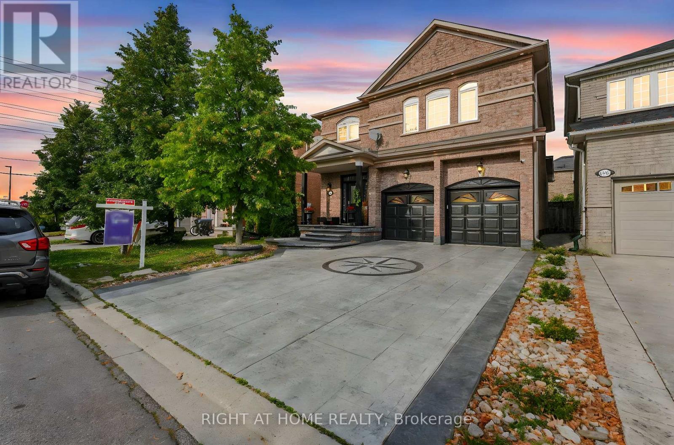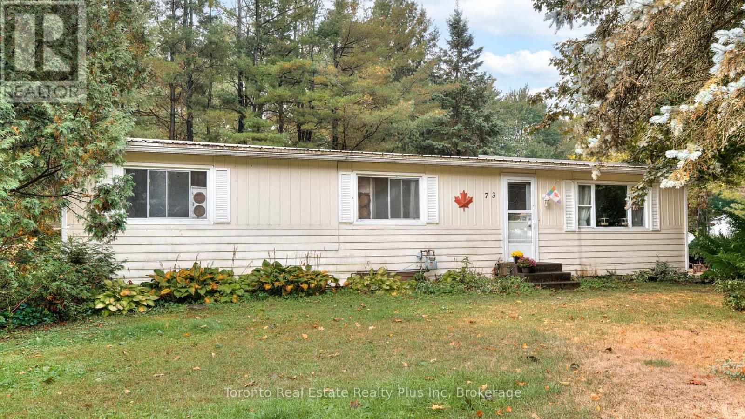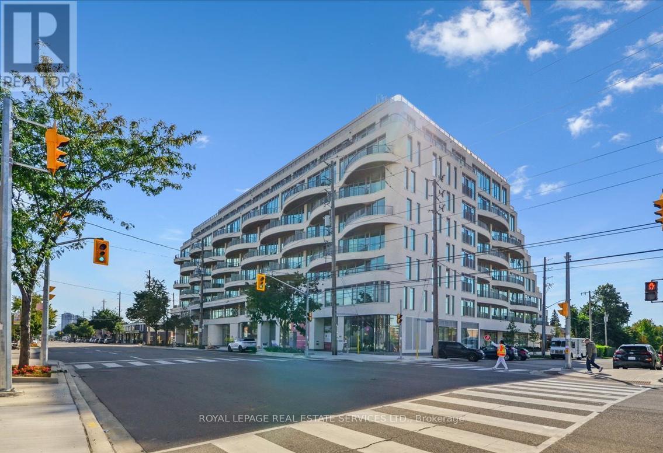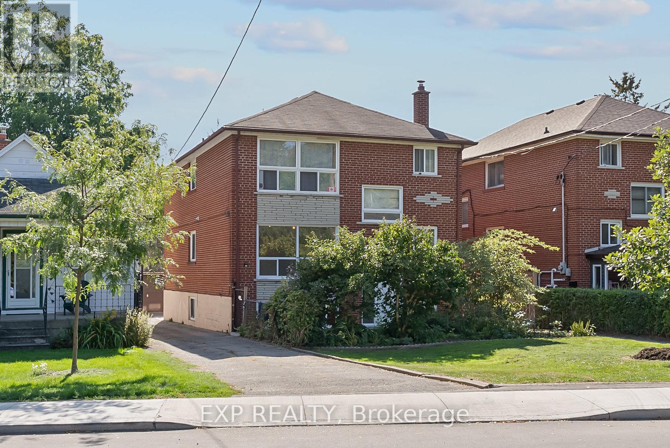Team Finora | Dan Kate and Jodie Finora | Niagara's Top Realtors | ReMax Niagara Realty Ltd.
Listings
797 Clarkson Road S
Mississauga, Ontario
A Classic in Clarkson! South of Lakeshore, this stunning character home oozes charm from top to bottom. Irresistible curb appeal on a professionally landscaped 60 ft wide lot. Follow the flagstone path to your original rounded wood entry door and head inside this exceptional home. The perfect combination of timeless style and modern living in a way few properties can match. The main floor welcomes you with a generous front hall fitted with beautiful pattern cement tile & Oak hardwood floors that extend throughout the home, extra high baseboards, a foyer closet and crystal knobs on the original wood doors. As you step inside, the heart of the home unfolds, a kitchen anchored by an oversized peninsula with marble counter tops, custom cabinetry, a pot filler, Waterstone faucet, high end appliances, including a Wolf gas range, Viking stand alone refrigerator, Perlick freezer & Brigade dishwasher. Flow effortlessly into your dining room which features a stunning Coffered ceiling and an incredible Ethan Allen iron light fixture. The living room was designed with luxury and comfort in mind, the perfect place to unwind and enjoy the garden view from both angles. Outdoor living is extra special with a lush private yard. Feel as though you are in the French Riviera with the smooth concrete patio, 10x16 cocktail saltwater pool with deck jets & multi colour lighting, not one but two pergolas, one providing full coverage for those rainy days, and an expansive covered bar equipped with a Crown Verity Gas BBQ. Upstairs, the 2nd floor offers 3 bedrooms, ample storage, and a stylish 3-piece bath w/French-inspired hardware, heated marble floors, bevelled edge quartz counters & a soaker tub. Equally impressive, the lower level offers nanny or in-law suite potential w/a side entrance, laundry area with Miele washer & dryer, finished open concept space, a kitchenette and a gorgeous 3-piece bathroom with Kohler cast iron trough sink. Steps to the Rattray Marsh, Clarkson Go & Lakeshore! (id:61215)
1392 Glaspell Crescent
Oshawa, Ontario
Stylish And Move-In Ready Freehold Townhouse With No Monthly Maintenance Fees! This 3-Bedroom, 2-Bathroom Home Features A Bright, Open-Concept Layout With Hardwood Floors Throughout With No Carpet Anywhere.Enjoy A Beautifully Updated Kitchen With Quartz Countertops, Stainless Steel Appliances, And New Lighting. The Renovated Primary Bathroom Includes A Luxurious Rainfall Shower And Quartz Finishes. Thoughtful Upgrades Throughout The Home Include New Hardware, LED Lighting Fixtures, A Stunning Chandelier Above The Staircase, A New Washer And Dryer, And Fresh, Neutral Paint.Located On A Quiet Street With No Front Neighbours And No Sidewalk, Offering Extra Privacy And Additional Parking On The Driveway. The Unfinished Basement Includes A Rough-In For A 3-Piece Bathroom, Providing Great Potential For Future Living Space.A Perfect Option For Buyers Looking For Style, Comfort, And Cozy Living. (id:61215)
242 Coronation Drive
Toronto, Ontario
Beautiful, Spacious, Renovated Home Situated Within Toronto's Well Establish West Hill Neighborhood. Large Lot with 50 Ft w and 125 ft Depth. This 4-Level Brick Back Split Features A Double Garage, Side Entrance For In-Law. Basement Consists Of 5th Bdrm, 2nd Kitchen And a full Washroom. Huge Extra income potential. The Ground Level Large Family Room with A Side Door Walk-Out To Large Backyard. Across The Street From Academic Alexandre-Dumas, And Within The Catchment Areas Of Joseph Brant Public School And Sir Wilfrid Laurier Collegiate Institute. (id:61215)
113 Wilkes Crescent
Toronto, Ontario
Welcome to this stunning townhome, offering the privacy and feel of a home with over 1926 sq. ft. (2400 Approximate with Basement)of beautifully designed living space. This bright and spacious home features an open-concept layout with 3+1 bedrooms and 4 Full bathrooms, perfect for families or those who love to entertain. Large windows fill every level with natural light, while gleaming hardwood floors create a warm and elegant atmosphere. The Main floor design with Family room or use as a great room also Home Office with 4 Pc Ensuite Washroom. The Second floor boasts a modern kitchen with quartz countertops, a pantry, and ample cabinet space, Living, Dining and Breakfast area ideal for both everyday living and hosting gatherings. Step out from the kitchen onto a large private deck, perfect for morning coffee or summer BBQs. A unique staircase design enhances flow and convenience throughout the home. Direct garage access is an added bonus, especially in winter, and the upper-level laundry room adds everyday practicality. The finished basement provides a versatile space with an additional bedroom or home office, plus a full bathroom perfect for guests or extended family. Or Income potential. Upstairs, the primary suite offers a private 5pc Ensuite and generous closet space, creating a relaxing retreat. Step outside to a beautifully landscaped backyard, a true highlight of this property. Whether your are a garden lover or looking for a safe play area for kids, this outdoor space blends beauty and function seamlessly. Move-in ready and meticulously maintained, this rare home combines comfort, style, and practicality in one exceptional package. Dont miss your chance to call it home! (id:61215)
1086 - 100 Mornelle Court
Toronto, Ontario
Location! Location! Well Maintained and super clean corner unit 4 Bedroom townhome takes full advantage of abundant natural light. Approx 1600 Sqft. Laminate floors Thru-Out. This beautiful home features a renovated kitchen & two renovated bathrooms. Large Laundry room combined with storage area. Very Rare Two Underground extra long parking spots can park 4 cars. Close To U of T Scarborough Campus, Centennial College, Hwy401, Public Transit, Shopping And Park. (id:61215)
1205 Scugog Line 10
Scugog, Ontario
Welcome to 1205 Scugog Line 10, a beautifully updated 3-bed, 2-bath solid brick bungalow set on a private 1.66 acre lot in Rural Scugog. This turn-key home blends country charm with modern convenience, featuring bright open-concept living, a renovated kitchen with quartz counters, stainless steel appliances, and an eat-in dining area. Practical upgrades include a brand-new well (113 ft. deep) and a premium Sorso water filtration system with a water softener carrying a 15-year warranty (including labour) and a water filter with a lifetime warranty (including labour). Additional highlights include main floor laundry, an attached garage with ample parking, new windows, and fresh finishes throughout. The functional layout is designed for easy family living and entertaining. Outdoors, the expansive lot is surrounded by mature trees and tranquil scenery, offering plenty of room to expand the existing home or create the perfect setting for a shop, hobby space, or outbuilding. Located just minutes to Uxbridge and Port Perry, this property offers the best of rural living with convenient access to amenities, dining, and recreation. A rare opportunity for those seeking privacy, space, and future potential. (id:61215)
26 New Hampshire Court
Brampton, Ontario
Located in one of the most desirable location In Brampton. This well appointed 4 Br home, with beautiful grand foyer & 9Ft. Ceiling on main floor. The property's unique positioning finds it backing onto a serene soccer field, offering an unobstructed backdrop with no rear neighbors. Secluded within a tranquil court, the setting exudes a welcoming family-oriented atmosphere, perfect for creating lasting memories. The neighborhood's charm is enhanced by its proximity to outstanding schools, Trinity Commons, and the Bramalea City Centre. Commuting is a breeze with easy access to Highway 410, Go Transit, hospitals, and both high and public schools. New Heatpump installed for lower energy cost. Basement not included, Tenant is responsible for 70% of utilities (id:61215)
4652 Plum Point Road
Ramara, Ontario
Location, location! This fantastic bungalow sits on a beautiful half-acre lot with easy access to Highway 12 and all nearby amenities. Just minutes from Orillia's shopping, restaurants, and Casino Rama. The home is also close to the waterfront at McPhee Bay on Lake Simcoe. Backing onto farmland, the property offers peaceful views and a private country feel while still being close to everything you need. Step onto the front deck and into the open-concept main living area, where a spacious living room flows seamlessly into the eat-in kitchen. Patio doors open to the side yard, where you'll find plenty of potential to add a new deck and make the outdoor space your own. The home features updated flat ceilings with new pot lights, three comfortable bedrooms, and a four-piece main bath with a linen closet for extra storage. A main floor laundry room with additional cabinetry adds to the convenience. Recent updates include new windows in the living room and bedrooms, and a brand new UV light for the well water. You will enjoy the comfort of central air conditioning. Outside, enjoy a back deck, patio seating areas, and a fenced section of the yard. The property also includes a drilled well and brand-new septic covers (2024). With low property taxes and the possibility of updating the garage (with township approval), this property offers great value and lifestyle. Come and experience the relaxed pace of life this community has to offer. (id:61215)
5651 Patron Cove E
Mississauga, Ontario
Welcome to this beautifully upgraded family home with over $100,000 in renovations, offering 4+1 bedrooms and 4 bathrooms, including a finished basement with a separate entrance. The home features a grand entrance with polished porcelain tiles, a mirrored closet, and glass door side panels for natural light, along with hardwood floors throughout, fresh paint, new pot lights, chandeliers, and lighting fixtures. The fully renovated kitchen includes high-gloss cabinetry, quartz counters and backsplash, built-in gas cooktop, Bosch oven, microwave, stainless steel appliances, an under-mount sink with a modern black faucet, and glass display cabinetry with lighting. The main level provides an open-concept living/dining area and a large family room with walkout to a landscaped backyard with finished concrete flooring, a built-in gazebo, BBQ/dining space, and decorative stonework. Upstairs, all bedrooms have large windows, and big closets, while the primary suite offers a walk-in closet and a 5-piece ensuite with separate shower a modern façade, and soaker tub. The finished basement includes a large living room, separate laundry and utilities, a 4-piece bathroom, and a bedroom with windows. Exterior upgrades feature a freshly painted two-car garage, stamped concrete driveway, and parking for up to 6 vehicles. Ideally located across from St. Joan of Arc Catholic School and within walking distance to Stephen Lewis Secondary, Ruth Thompson Middle School, and Ninth Line Plaza, with shops and dining, plus only 5 minutes to Erin Mills Town Centre and quick highway access. (id:61215)
73 - 746112 Township Rd 4 Road
Blandford-Blenheim, Ontario
Making a move in todays marketplace can be a challenge for first-time buyers and downsizers alike. That's why were excited to present this rare opportunity in Forest Estates Unit 73 at 746112 Township Road 4. This three-bedroom home offers space, comfort, and affordability in a welcoming community. Step inside and you'll immediately feel the potential. The spacious living room flows seamlessly into the dining area and kitchen, creating an open environment for daily life and entertaining. This is where family moments are created, meals around the table, evenings spent together, and gatherings that turn into lasting memories. With three full bedrooms, the layout adapts to your lifestyle. Whether you need space for family, a guest retreat, or the perfect work-from-home office, this home delivers flexibility to suit your needs. The backyard is designed for connection and relaxation. Picture summer evenings with friends, cocktails and laughter, or peaceful mornings with a coffee in hand. Two backyard sheds, including one with a workshop, add exceptional value ideal for storage, hobbies, or that personal retreat you've always wanted. What truly sets Forest Estates apart is affordability. With land lease fees and property taxes combined at no more than $225 per month, and a generous 100x100 lot, you gain both space and cost efficiency, a combination that's nearly impossible to find in todays market. Unit 73 is more than just a home; its an opportunity to secure comfort, community, and value for years to come. (id:61215)
613 - 689 The Queensway
Toronto, Ontario
Welcome to Reina a brand new elevated boutique residence in the heart of Queensway village. This bright 1 bedroom + den 675 sq ft suite offers a modern and spacious layout with a private north facing balcony with sweeping tree top views. Enjoy the sleek kitchen with integrated appliances, premium stone countertops, pantry, and generous windows throughout. The versatile den is the perfect spot for a home office, nursery or additional living space.The primary suite features a walk-in closet and stylish 4pc ensuite with soaker tub. At Reina, residents enjoy curated amenities that are intended to expand your everyday living space: a landscaped courtyard, gym, yoga room, soundproof studio, co-working lounge, snack shack, library, kids playroom, pet wash, stroller and bike parking, and more - all designed to connect neighbours and build community. Conveniently located just a short walk to Mimico GO, steps to cafes, restaurants, shops, 2 mins to the Gardiner Expressway, Sherway, IKEA and the waterfront. A rare rental opportunity in one of Toronto's most inspired, community-led condominium development projects. (id:61215)
160 Varsity Road
Toronto, Ontario
Fantastic Investment Opportunity in Prime Location! This Legal Triplex Presents The Perfect Rehab Opportunity Or Next BRRRR Project. Solid Home With Excellent Bones And Over 3000sq.ft Of Combined Living Space. This Cosmetics Fixer-Upper Features Three Spacious Self-Contained Units With Separate Walk-Up/Down Entrances, Spacious Kitchens, Ample Storage And A Massive Double Garage. Upper Unit Has 3 Bedrooms, Main Unit Can Easily Be Converted Back To 3 Bedrooms And The Lower Unit Has 2 Bedrooms. Designated Laundry Room Is Located On The Lower Level (See Floor Plans). There's A Very Private Backyard Behind The Garage And A Spacious Parking Pad - This Could Fulfill A Savvy Investor's Dream For A Garden Suite. Four Separate Hydro Meters, Newer Roof, Lennox Furnace (Nov 2024), Upgraded Windows And A Freshly Painted Main Floor Unit - The Perfect Property For Investors Or End-Users Looking To Live In One Unit And Rent The Others. Don't Miss Out On This Exceptional Investment, Watch The Video/Virtual Tour And Schedule Your Viewing Today! (id:61215)

