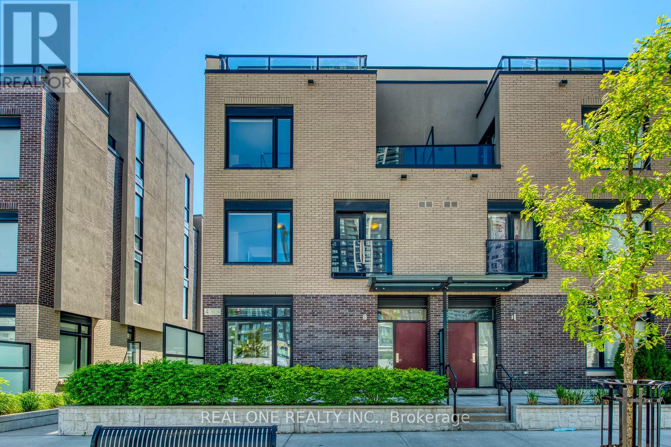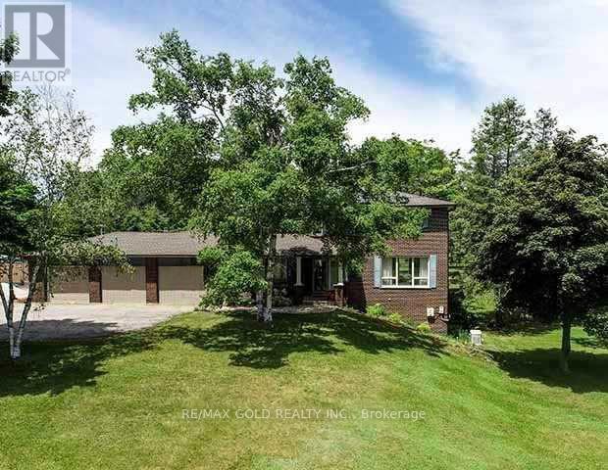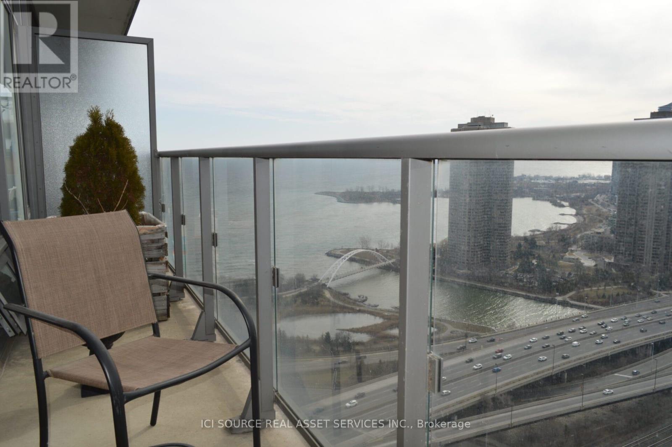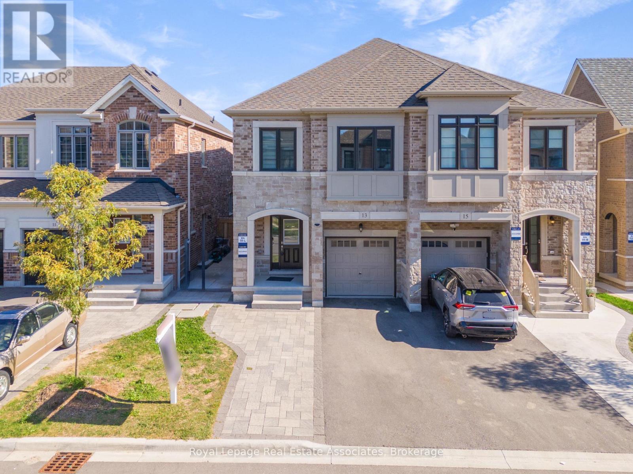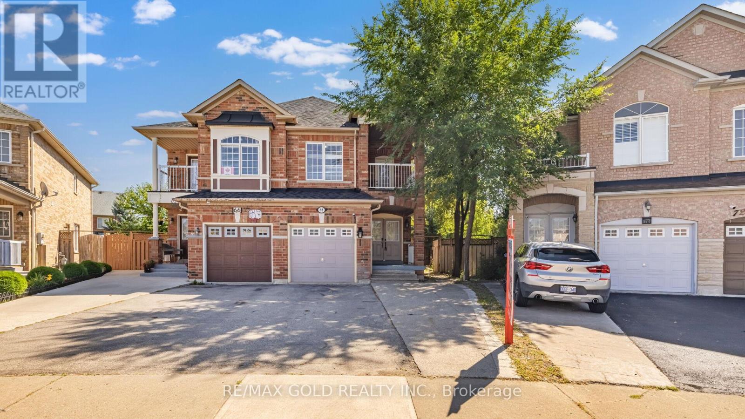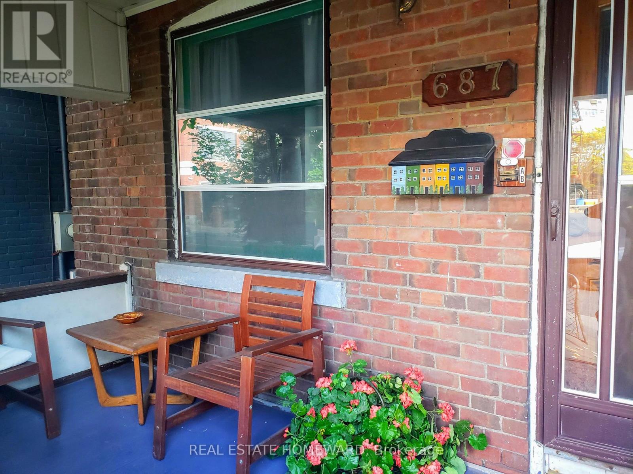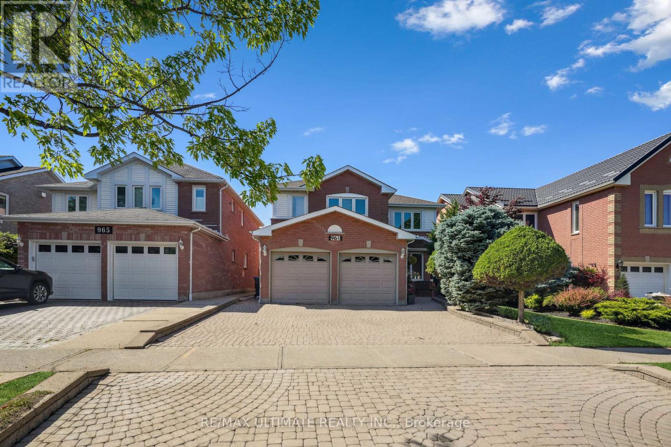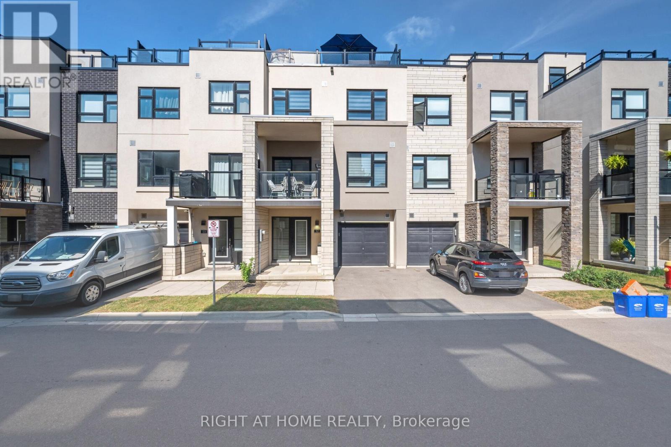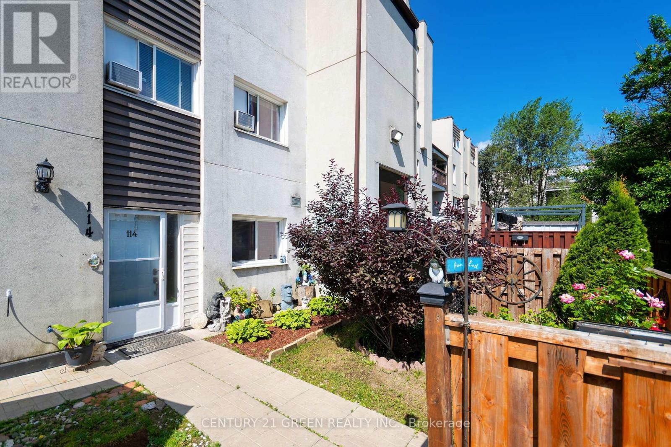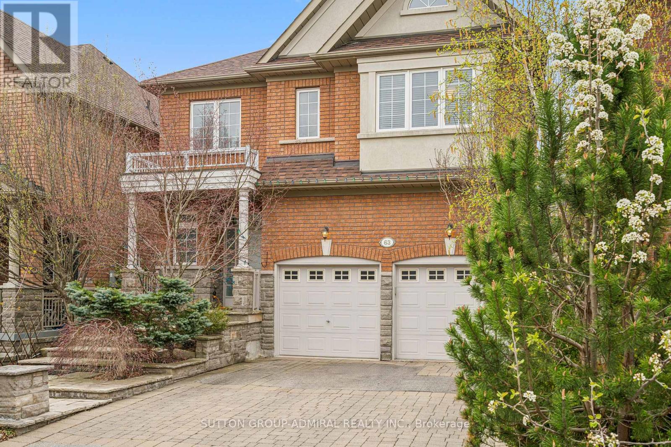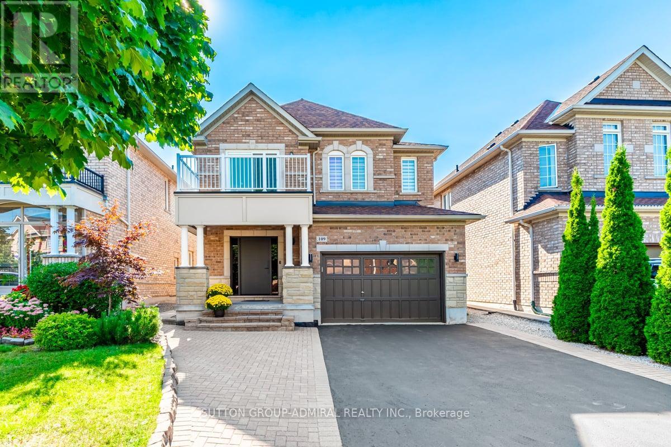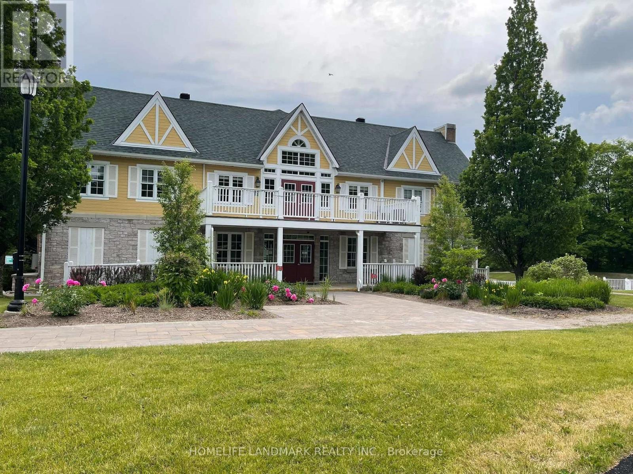Team Finora | Dan Kate and Jodie Finora | Niagara's Top Realtors | ReMax Niagara Realty Ltd.
Listings
1 - 4030 Parkside Village Drive
Mississauga, Ontario
Bright & Beautiful 3 Bedroom & 3 Bath 3-Level Townhouse in the Heart of Downtown Mississauga! Open Concept Kitchen, Dining Room & Great Room Area with Engineered Hardwood Flooring & Large Windows! Contemporary Kitchen Boasts Dual-Tone Cabinetry, Quartz Countertops & Stainless Steel Appliances! 2pc Powder Room Completes the Main Level. 2 Bedrooms, 4pc Main Bath & Convenient Upper Level Laundry Closet on 2nd Level. 2nd Bedroom Features Juliette Balcony. Private 3rd Level Primary Bedroom Suite Boasts Large Window, W/O to Private Balcony & 4pc Ensuite with Tub & Separate Shower. 1,740 Sq.Ft. + Bonus Outdoor Space/Rooftop Terrace ~ Great for Relaxing & Entertaining! 9' Ceilings. Includes 2 Underground Parking Spaces! Conveniently Located in Mississauga's City Centre within Walking Distance to Many Parks & Trails, Square One, Celebration Square, YMCA, GO Transit, Living Arts Centre, Sheridan College Campus & More... Plus Easy Hwy Access! (id:61215)
14 Birchview Drive
Caledon, Ontario
4 Bedrooms and 3 Washrooms! In Estate Subdivision On Mature 2.5 Acre Lot With Towering Evergreens, In-Ground Pool, Natural Gas, Fiber Internet, Seasonal Stream W/Bridge While Being Only 20 Mins From Brampton. Walk out Basement . Covered Front Porch, Sunken Living Rm; Dining W/ Bamboo Flrs, Eat-In Kitchen Has Ss Appliances & W/Out To Deck; Family W/Gas Fp & Door To Yard; Master W/I Closet & 3-Piece Ensuite. Bsmt W/Gas Fp; Family Rm+W/Out To Yard. (id:61215)
3409 - 105 The Queensway
Toronto, Ontario
Luxury lake living at NXT! This 1 bed 1 bath sub-penthouse suite boasts 11-ft ceilings (highest in the building!) and foor-to-ceiling windows give sweeping views of Lake Ontario and the Humber River. Western exposure means plenty of natural light + gorgeous sunset views! Stainless steel appliances all included ,hardwood throughout, the perfect starter home. Steps to TTC streetcar +2 bus routes, High Park, waterfront boardwalk, and beaches, nearby onramps in both directions to the Gardiner. Resort-style amenities come with the LOW FEES: pools x2 (1 indoor, 1 outdoor), gyms x2, tennis court, sauna, barbecue, movie theatre, party room, and guest suites. Water, heat included in strata. 24/7 front-desk security and underground visitor parking. *For Additional Property Details Click The Brochure Icon Below* (id:61215)
13 Quinton Ridge
Brampton, Ontario
Situated in the esteemed Westfield Community of Brampton, this resplendent 2,300 sqft (above grade) semi-detached residence with 2nd Dwelling radiates timeless elegance and modern sophistication. From the moment you enter, the main floors soaring 9-foot ceilings, lustrous hardwood floors, and a majestic oak staircase with intricate iron spindles create an ambiance of refined opulence. The upgraded gourmet kitchen, a culinary masterpiece, enchants with upgraded quartz countertops, a double stainless steel sink, Added extra Pantry, and impeccable finishes, perfect for both intimate dinners and grand gatherings. Upstairs, four generously sized bedrooms include a private in-law suite with its own ensuite and a lavish primary retreat boasting a spacious walk-in closet and a spa-inspired 5-piece ensuite. Three exquisitely appointed full bathrooms with quartz counters and thoughtfully designed doored closets ensure comfort and convenience. Beyond its stunning interiors, the homes prime location offers proximity to a tranquil park, top-tier schools, vibrant plazas, financial institutions, the Brampton Public Library, fine dining, essential grocers, the renowned Lionhead Golf Club, and the upcoming Embelton Community Centre. With easy access to Highways 401 and 407, plus practical features like direct garage entry to a well-equipped mudroom/laundry and no sidewalk for extra parking, daily living is effortless. The legal basement second dwelling, featuring three bedrooms and ample storage, provides a unique opportunity for supplemental income or space for extended family. Crafted by Great Gulf, this extraordinary residence harmonizes luxury, functionality, and an unrivaled location, inviting you to experience its splendor through an exclusive viewing. (id:61215)
68 Dewridge Court
Brampton, Ontario
Absolutely Beautiful Semi-Detached House! 4+1 Bedrooms With A Separate Entrance For The Basement! Recently Renovated! Lots Of Upgrades! Open Concept Layout! Located In The Most Demanded Area! Close To Grocery Stores, Brampton Library, Schools! Excellent Bus Service! 4 Car Parking On Driveway. Huge PIE SHAPE Backyard (id:61215)
A - 1st Flr - 687 Dupont Street
Toronto, Ontario
Christie & Dupont. Near the big Loblaws. Walk to the Christie subway station (line 2) or Dupont subway station (Line 1). Near George Brown Casa Loma campus or UoT St George Campus. Terrific location - convenient groceries very close to home. Great cycling neighbourhood. One bedroom, with hardwood floors and access to a shared backyard. Eat-in kitchen with dishwasher. Central air conditioning. Hardwood floors. Washer and a dryer in the kitchen. Washer is a portable plug-in. 4-piece bathroom with bathtub. Rent includes heat (gas), hot water tank rental, and water. Tenant shares hydro - pays 1/3. No smoking in the building. (id:61215)
961 Focal Road
Mississauga, Ontario
Fantastic detached brick 4 bedroom home in great neighbourhood! Lovingly maintained and true pride of ownership. 2,735 square feet plus finished basement, almost 4,000 square feet of living space. Large principal rooms. Main floor complete with all desired rooms but with an sense of open concept living. Large kitchen with limestone backsplash, stone counter, and stainless steel appliances overlooking large breakfast area with walk out to deck. Comfortable main floor family room with wood fireplace (never used by current owner, buyer to verify). Large second floor with 4 bedrooms and oasis primary bedroom complete with walk-in closet, 4 piece ensuite bath with jacuzzi, and sitting area, perfect for reading or relaxation. Linen closet. Huge finished basement with recreation and games areas. Awesome bar. Custom wall unit with built-in shelves and storage. Great entertaining space. Basement also has a kitchen and 4 piece washroom, easily convert to an in-law suite or apartment. The current owners did not rent it during their occupancy, it is in excellent condition as the rest of the home. Oak stairs and banister. 100 amp service with breaker panel. Furnace and A/C (2017). Large double car/door garage with openers, side entrance from exterior, and another entrance to the home via the laundry/mudroom. Professionally landscaped with interlock driveway and walk ways. Irrigation system. Gardener's dream front and backyards. Large deck measuring 11 1/2 feet X 17 feet off breakfast area. Backs onto Century City Park. No back neighbours for quiet enjoyment of this tranquil space. Close to shopping, restaurants, public transit, schools, parks, and short drive to HWY 403. Don't miss this opportunity! (id:61215)
52 - 1121 Cooke Boulevard
Burlington, Ontario
*View Tour* Welcome to Station West a modern 3-storey townhome, perfectly located just minutes from the lake, parks, schools, and Aldershot GO Station. This upgraded 2 bedroom, 3 washroom 1,400+ sq. ft. of stylish, low-maintenance living space in one of Burlington's most desirable and commuter-friendly locations. This home has everything you're looking for, a rare hardwood oak staircase with black iron spindles from top to bottom. The potlights and upgraded light fixtures throughout bring a modern touch. Wide plank laminate flooring flows throughout the home, where large windows and a walkout to your private balcony flood the space with natural light. The second floor features a beautifully designed open-concept layout, with spacious living and dining area with a feature wall design that's perfect for entertaining and easy to furnish to suit your style. Step out to an additional balcony from the dining area for even more outdoor space. The kitchen has quartz countertops, a designer backsplash, upgraded black stainless steel appliances, and a large island with breakfast bar, built-in microwave, and built-in hood range. A upgraded 2-piece powder room is also located on this level. The third floor includes bright bedrooms, a full 3-piece bathroom, and bedroom-level laundry for added convenience. The top level boasts an oversized private rooftop terrace with stunning views of Burlington's. (id:61215)
114 - 3040 Constitution Boulevard
Mississauga, Ontario
Prime Location In Mississauga, Steps To Public Transit , Plaza And Restaurants. Rarely Offered The Biggest Corner Lot And End Unit In The Complex, Approximately 1400 Sq Ft, 4 Bedrooms, 2 Story Corner Lot Townhouse Close To All Amenities. Feels Like Living In Semi- Detach Home With its Huge Fully Fenced And Landscaped Yard Where Your Family Can Enjoy Summer In The Yard And Entertain Guests And Large Area For Children To Play In A Secured Fully Fenced And Gated Yard. Spacious Living Room With Picturesque Window Overlooking The Yard. Dining Room With Sliding Door Walkout To Patio. Spacious Eat In Kitchen With Plenty Of Cupboards. Stainless Steel Kitchen Appliances. Freshly Painted. The Extra Room In Main Floor Can Be Used As Bedroom. Very Bright Home With Natural Sunlight Flowing In With South East Location. This Corner Condo Town Home Has Privacy Being Enclosed In Tall Full Fence. Direct Bus to Toronto Subway. (id:61215)
63 Vivaldi Drive
Vaughan, Ontario
Welcome To Prestigious Thornhill Woods! This luxurious 4-bedroom, 6-bathroom residence offers over 4,000 sq.ft. of meticulously designed living space, blending elegance with comfort. The grand foyer opens to a spacious living room with a cozy fireplace, creating both a homely and formal setting. The extended custom wood kitchen features granite counters, a breakfast bar, oversized island with built-in table, high-end stainless steel appliances, double ovens, and custom cabinetry perfect for entertaining and family living.Upstairs, find 4 generous bedrooms including a master retreat with extra built-in cabinetry, a private office area, and a full laundry room. The finished basement offers 2 bedrooms, 2 full baths, a spacious bar, a workshop, and an eye-catching built-in waterfall ideal for in-laws, guests, or rental potential.Enjoy the outdoors in your professionally landscaped, fully fenced backyard oasis with year-round waterfall, power-operated oversized awning, and automated sprinkler system. Extended front yard staircase surrounded by greenery creates a stunning entrance.Additional features include: engineered maple hardwood, sunroof for natural light, organized garage with built-ins, new roof (2019), and numerous custom upgrades throughout.Conveniently located steps to Bathurst transit, Hwy 407/7, top-rated schools, and all amenities. This turn-key home is the perfect combination of luxury and functionality in a family-oriented neighborhood (id:61215)
109 Barli Crescent
Vaughan, Ontario
Excellent Location. Professionally renovated top to bottom ($250k in upgrades, 2024) 4+1 beautiful house offers approximately 3,200 sq.ft. of functional living space. It features a fully finished walk-out basement apartment with a separate entrance that could be used as an in-law suite or a rental unit. Bright and open concept layout with 9ft ceilings, fireplace and a breakfast area. Walk out to a cozy gazebo-styled deck. Meticulously maintained backyard with a shed. The high-ceiling garage provides ample storage space. Located in the prestigious quiet Patterson community with top-ranked schools, including a French immersion and Catholic schools nearby. A 5-minute walk to the Maple GO train station, steps to YRT, minutes to highways, grocery stores, attractions, the Wonderland, and a scenic trail. A must-see! Basement: Features double wall insulation and soundproof insulation in the ceiling, along with an insulated floor for enhanced comfort and energy efficiency. Backyard and Front yard: Equipped with a sprinkler system to maintain a lush, green lawn effortlessly. Security: Comprehensive wiring for a security system throughout the entire house, ensuring peace of mind. Ring for security system. Natural Light: A sun tunnel on the second floor brings in additional natural light, creating a bright and inviting atmosphere. Roof: Recently updated in 2020, providing durability and protection for years to come. Ring Doorbell, Security Syst). (id:61215)
2076-77 - 90 Highland Drive
Oro-Medonte, Ontario
Luxury living at country side. Two separate furnished units in one. Ideal for permanent living & vacation rentals with year-round income potential in a family-friendly recreation Carriage Country Club. Located just 15 minutes from Barrie, hr north of Toronto. These comfortable two-bedroom suites are intimate for couples seeking regular romantic escapes, a spacious enough to accommodate weekend visitors and annual family vacations. Enjoy many outdoor activities: skiing, hiking, biking, golf course and nordic spa. (id:61215)

