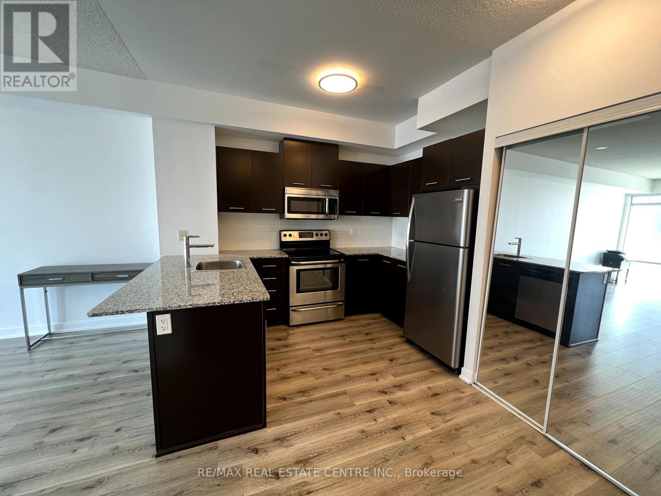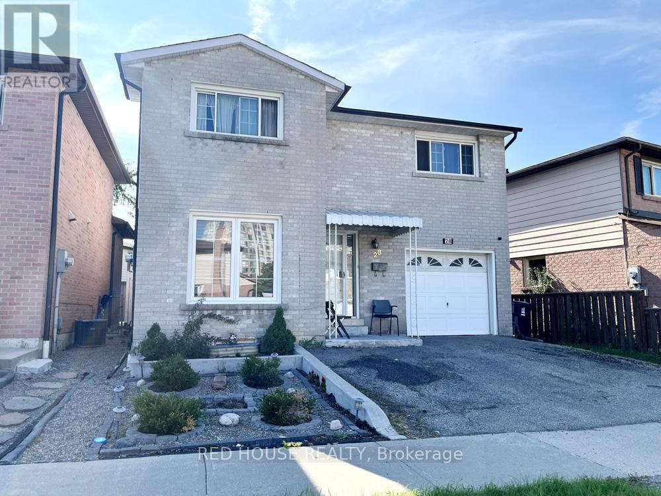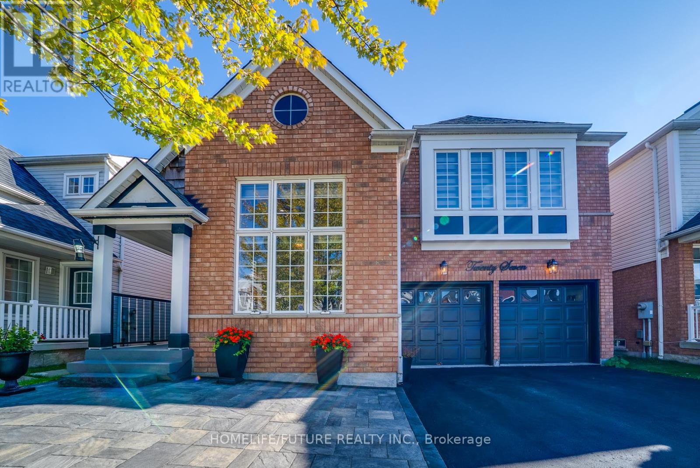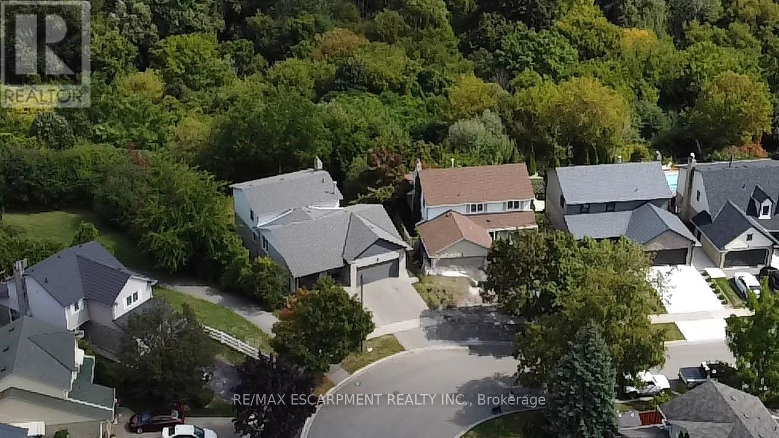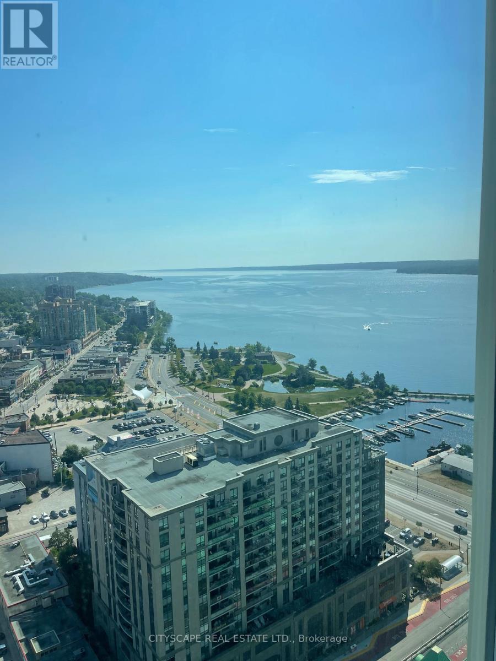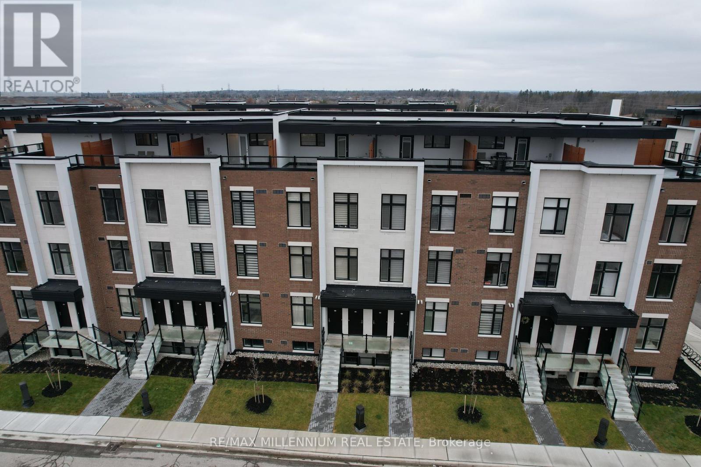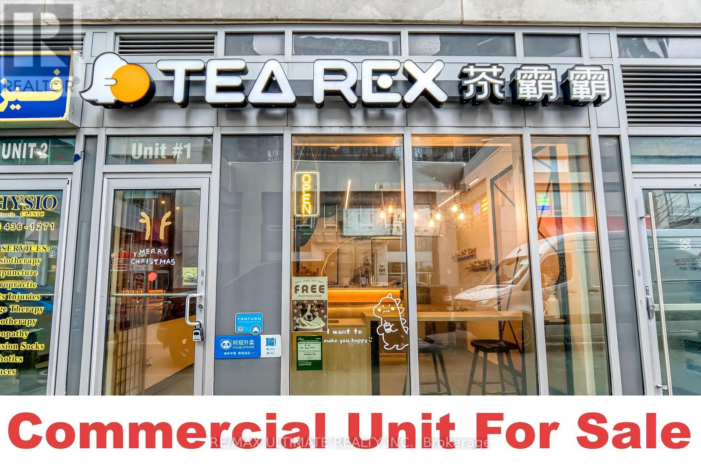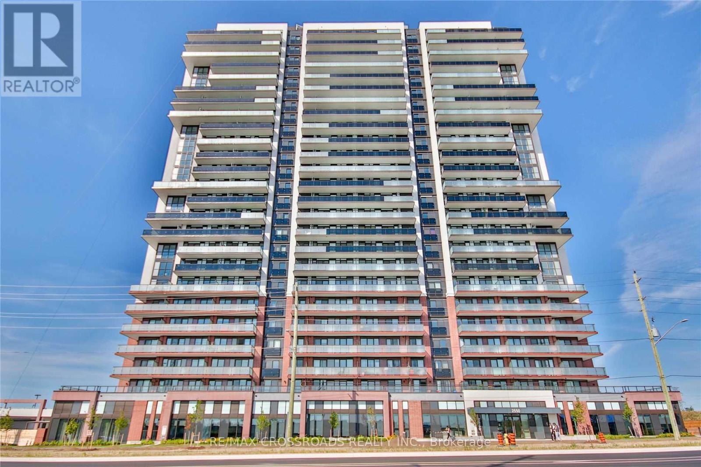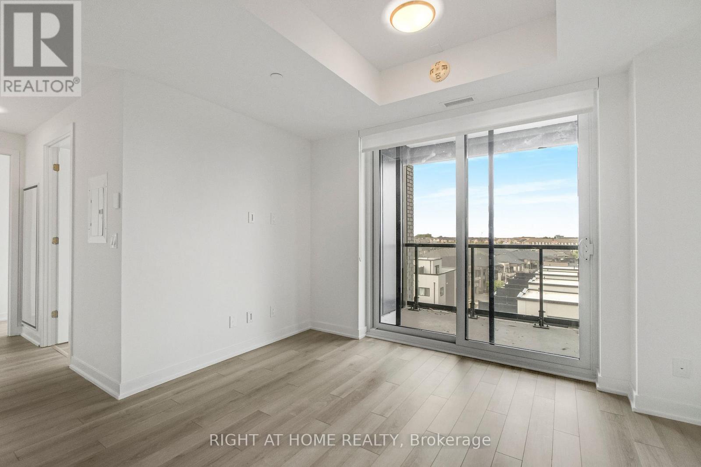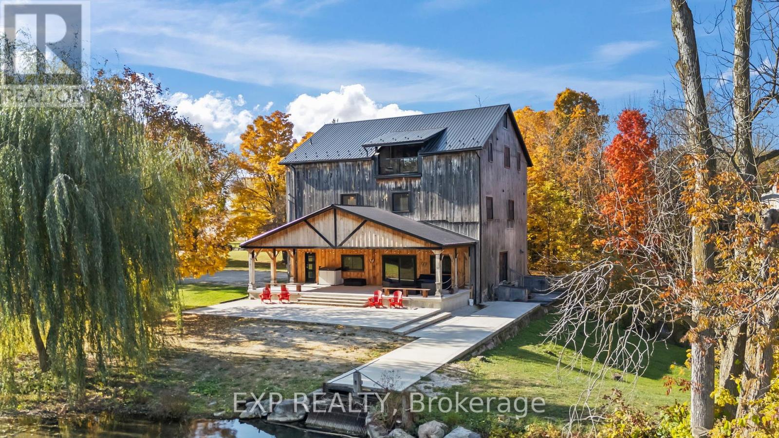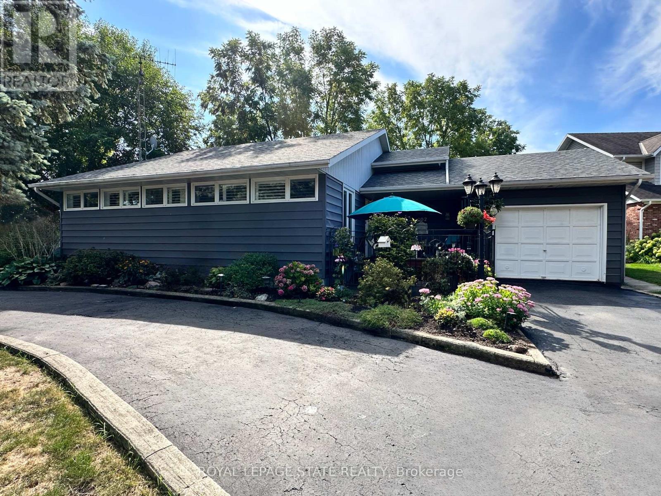Team Finora | Dan Kate and Jodie Finora | Niagara's Top Realtors | ReMax Niagara Realty Ltd.
Listings
1006 - 365 Prince Of Wales Drive
Mississauga, Ontario
Stunning Large Size 1 Bedroom Located In The Heart of Mississauga. Approximately 700 Sqf + Balcony, Breathtaking Unobstructed View. Open Concept Kitchen With Granite Countertop, Breakfast Bar And Stainless Steel Appliances. Large/ Living/ Dining Room With Floor To Ceiling Windows. Spacious Bedroom With Two Large California Closets With Mirrored Doors. Wide Range Of Amenities Includes Gym, Party/ Meeting Room, Rooftop Garden, Basketball Court, 24 Hour Concierge Service And Steps Away From Sheridan College, Square One Shopping Mall, Bus Terminal, Celebration Square, Art Center, Library. 1 Parking Included & Locker Included. (id:61215)
28 Kay Drive
Toronto, Ontario
Large Detached Brick Home, 3 Beds Upper, 3 Baths, Eat-in Kitchen, Formal Dining Room, Large Living Room, Kitchen and 2 Beds in Bsmt, 4 Pce Bath in Bsmt, Spacious Backyard w/ Pear and Plum Trees, Landscaping in Front of Home, Home is Waiting for Your Special Touch. Freshly Painted. Close to Public Transit, Schools, 407 (id:61215)
27 Oleary Drive
Ajax, Ontario
Welcome to 27 OLeary Drive, Ajax Luxury Living by theWaterfrontStep into elegance at this beautifully upgraded home located inthe heart of Ajax, just steps away from the waterfront. Withsoaring 15-foot ceilings, modern finishes, and over $200,000 inupgrades (2020), this home is truly move-in ready anddesigned to impress.Key Features: Grand Foyer breathtaking entry with 15 ft ceilings andopen concept design Extensive Upgrades over $200,000 spent in 2020 Roof (2024) brand new for peace of mind Air Conditioner (2024) stay cool with efficient climatecontrol Appliances (2025) all brand new, high-qualityappliances included Interlock (2024) modern exterior finish with no sidewalk,providing extra parking space Spacious Layout ideal for families and entertaining Prime Location located in a highly sought-afterneighbourhood, surrounded by excellent schools, parks, trails,and shopping centres within minutesThis property offers the perfect blend of luxury, comfort, andconvenience in one of Ajaxs most desirable communities.Whether youre raising a family or simply looking for anupgraded lifestyle near the lake, 27 OLeary Drive is a rareopportunity you wont want to miss. (id:61215)
283 Woodycrest Avenue
Georgina, Ontario
Newly renovated 4-bedroom family home in the heart of Keswick, just six houses from the exclusive Pine Beach Association on Lake Simcoe. Situated on a generous 50ft x 127ft lot with a sunny south-facing backyard, this property offers year-round recreation for only $45/year. Enjoy new flooring, kitchen, and bathroom updates, plus the convenience of a detached workshop with hydro and ample parking including space to store a boat. The fully fenced yard is ideal for pets and children even park boat, featuring mature fruit, flower, and vegetable gardens. With gas furnace, central air, and proximity to schools, transit, local amenities, and Hwy 404 (only 3 minutes away), this home is perfect for both everyday living and weekend retreats. (id:61215)
362 Prince Of Wales Drive
Whitby, Ontario
HIDDEN GEM!! Ravine lot, located in a serene setting surrounded by mature trees, RARE 5-level back split offers complete privacy with over 3,000 sqft. of beautifully finished living space. Thoughtfully updated with modern upgrades, making it move-in ready and truly pristine. Inside, you will find 5 spacious bedrooms, including 2 w/ private ensuites, ideal multi-generational living. The bright & inviting family room features a cozy fireplace and a walkout to an expansive deck perfect for entertaining or simply enjoying the peaceful wooded backdrop. This home also offers versatile additional spaces throughout that can be personalized to suit your lifestyle from a craft room, gaming lounge, a playroom, to a quiet den or welcoming guest suite. All bathrooms have been fully renovated. The home boasts hardwood floors throughout the main & upper floors with durable laminate in the lower level. Designed with both style and function, the kitchen features generous counter, cabinetry & pantry space and a breakfast bar for casual dining. It also comes equipped with high-end stainless steel appliances, including a Miele dishwasher, built-in double wide fridge /freezer with trim kit & Jennair stove. The spacious laundry room is conveniently located to the side entrance which adds extra functionality for busy households. The generously sized basement is designed for both entertaining and everyday living, featuring a dry bar, built-in speakers and wiring for a potential projector or home theatre. Tucked within the basement is a bonus room that can serve as a study, kids room or extra storage. Step outside to a large private backyard with hot tub, lots of room for family gatherings, outdoor fire pit - perfect for enjoying a full camping experience in your own wooded retreat. Located just minutes from Highways 401 and 407, this home combines the best of peaceful living with excellent commuter access, while nearby walking trails offer endless opportunities to enjoy the outdoors. (id:61215)
2604 - 39 Mary Street
Barrie, Ontario
Stunning brand new luxury condo in the heart of downtown barrie. Amazing corner unit provides stunning views of Lake Simcoe and Downtown Barrie. Condo comes with premium amenities such as an infinity pool facing the lake, rooftop terrace, fitness centre, party room, concierge and much more. Central location to lake simcoe, with restaurants, shopping, waterfront all walking distance. Enjoy all the water views this unit has to offer. Come with one parking spot. (id:61215)
U221 - 9560 Islington Avenue
Vaughan, Ontario
**Discover Elevated Living in the Heart of Prestigious Sonoma Village, Woodbridge**Step into sophisticated elegance with this impeccably designed stacked townhome, located in the highly coveted Sonoma Village enclave of Woodbridge. This expansive 2-bedroom, 2.5-bathroom residence exemplifies refined living, showcasing upscale finishes such as rich, wide-plank hardwood flooring, soaring 9-foot ceilings, and an airy open-concept layout that exudes both grace and functionality.Crafted for discerning lifestyles, the sun-drenched living and dining areas offer a seamless flow ideal for both intimate everyday moments and grand entertaining. At the heart of the home, the gourmet kitchen is a culinary haven-appointed with premium appliances, sleek cabinetry, and a stylish breakfast bar that invites gathering and connection.Retreat to serene bedrooms designed for rest and rejuvenation, including a luxurious primary suite with spa-inspired ensuite bath. Enjoy the added convenience of underground parking, ample storage, and a private entrance-all within a secure, well-established, and family-friendly community.Enjoy cozy, intimate gatherings your large, private rooftop patio with unobstructed panoramic views of the VMC, Toronto skyline and the CN Tower! Enjoy your outdoor space for sun and fun not your ordinary rental!Perfectly situated just steps from daily essentials-boutique grocers, cafés like Tim Hortons, fine dining, and verdant parks and trails-this residence offers a rare blend of tranquility and accessibility. Top-tier schools, upscale shopping at Vaughan Mills, and the charm of Kleinburg Village are all just minutes away, with seamless access to Highways 427, 400, and 407.Whether you're a first-time buyer seeking distinction, a downsizer embracing elegance, or an investor in pursuit of enduring value, this luxurious townhome delivers the perfect harmony of comfort, convenience, and class and you can make it home (id:61215)
1 - 7181 Yonge Street
Markham, Ontario
***Commercial Unit For Sale*** Premium Ground-Floor Retail Unit at Shops on Yonge! Rare opportunity to own a street-level retail unit in the heart of Thornhill, just steps from Yonge & Steeles. Positioned right at the entrance of the plaza for maximum exposure. High foot and vehicle traffic. Excellent signage opportunity. Surrounded by a vibrant mix of retail stores, restaurants, offices, and residential buildings. Public transit at doorstep. Ideal for retail, service, or showroom use. Ample surface and underground parking available. Dont miss this high-visibility location in one of the areas most dynamic commercial hubs.Vendor Take-Back financing available for qualified buyers. Loan to Value up to 65% and interest rate are negotiable. (id:61215)
1205 - 2550 Simcoe Street N
Oshawa, Ontario
Beautiful and cozy 1-bedroom, 1-full-washroom corner unit with nice NW view. Unit With 1 Parking. Close to Durham College, Ontario Tech University, steps to New Plaza, Costco, restaurants, and minutes to highways 7, 407, 401 & 412. Open Concept Layout With Floor-To-Ceiling Windows For Lots Of Natural Lights. Walk Out To A Balcony With a clear view. Laminate floor throughout, quartz countertops, ensuite laundry. SS Appliances: Fridge, Stove, Dishwasher, Microwave. And Washer/Dryer. (id:61215)
609 - 3079 Trafalgar Road
Oakville, Ontario
Brand new beautiful 2-bedroom 2 bathroom suite in the sought-after Minto community. Thoughtfully designed with an open-concept layout and abundant natural light, this sun-filled unit features 9 ft ceilings, a Modern kitchen and a beautiful view. Surrounded by green space and close to GO Transit and highways (QEW, 403, 407) for easy commuting. Oakville Hospital and Shopping Center close by. One parking spot is included. Bell High Speed Internet included for one year. Experience Next-level Convenience With Smart Home Features. (id:61215)
33 Andrew Street
South Bruce, Ontario
Impeccably restored 19th-century mill, secluded at the end of a quiet street. Set on a 7-acre estate and bordered by a 14-acre private pond, this property promises privacy and tranquillity. Originally built in 1888, the mill blends historic character with modern luxury, boasting over 8,000 sq ft of living space, including outdoor entertaining areas, 10 spacious bedrooms, and 8 beautifully updated ensuites. This home underwent a top-to-bottom renovation in 2021, preserving its historic charm while incorporating high-end finishes and state-of-the-art upgrades. The remodel includes all-new doors, windows, roofing, plumbing, electrical, and heating and cooling systems. Each level of the home is independently climate-controlled with its own furnace and A/C system, ensuring comfort year-round. An artesian well and water treatment facility provide premium water quality. The kitchen is designed for culinary enthusiasts, featuring a 10-foot island with quartz countertops and new stainless-steel appliances. The main floor is an entertainers paradise, offering a social area with an 18-foot wet bar. The second floor is equally impressive, housing four king-sized bedrooms, a cozy lounge area, a second wet bar, and soft cork flooring throughout. This floor also includes a family suite with two additional bedrooms and laundry facilities for added convenience. The third floor is where youll find more breathtaking viewsa private balcony offers a scenic overlook of the pond, complete with water rights to feed your own hydro-generating dam. This floor includes four additional bedrooms, two full bathrooms, and a recreational area perfect for billiards, air hockey, or simply unwinding in the lounge. A lengthy driveway and spacious parking area can easily accommodate up to 30 vehicles, while the sizeable barn and workshop provide extra storage for recreational equipment. Furnished and move-in ready, this estate offers an unmatched blend of history, elegance, and modern comfort. (id:61215)
102 Jarrett Place
Haldimand, Ontario
Fabulous 2+1 bed, 2 bath back split home offers bright, airy layout. Gorgeous landscaping adds to the curb appeal. The inviting courtyard and covered front porch creates a warm and welcoming first impression for your guests, and offers additional, functional space for entertaining or enjoying your morning coffee. Conveniently located just inside the front door is a spacious office (bedroom)with French doors and plenty of natural light. The main floor also hosts the primary bedroom (with ensuite privileges) and 3-piece bath with stunning glass and tile shower. The living room overlooks the main floor and offers views of the park like back yard, and the cozy den has gas fireplace and wall to wall built in bookcase. The large eat-in kitchen with island provides loads of storage and counter space (appliances and California shutters included!!) with walk out to back yard. The huge rec-room will offer space for the whole family to kick back and relax in front of the NG fireplace; there is a 3-pc bath combined with laundry and a nook with counter providing endless uses. Outside boasts a paved circular drive and attached oversized insulated, drywalled, heated 1.5 car garage. The back yard features large patio, shed, and room for the kids to run and play. With its convenient location, updates and multiple flex spaces this home combines function and style. (id:61215)

