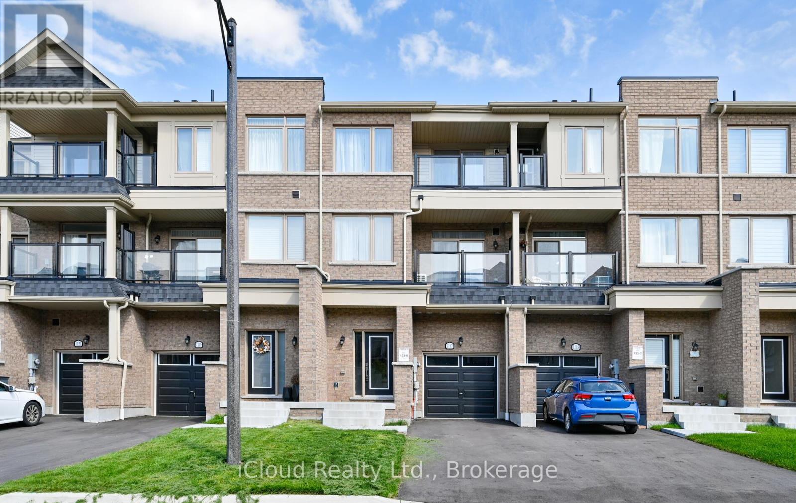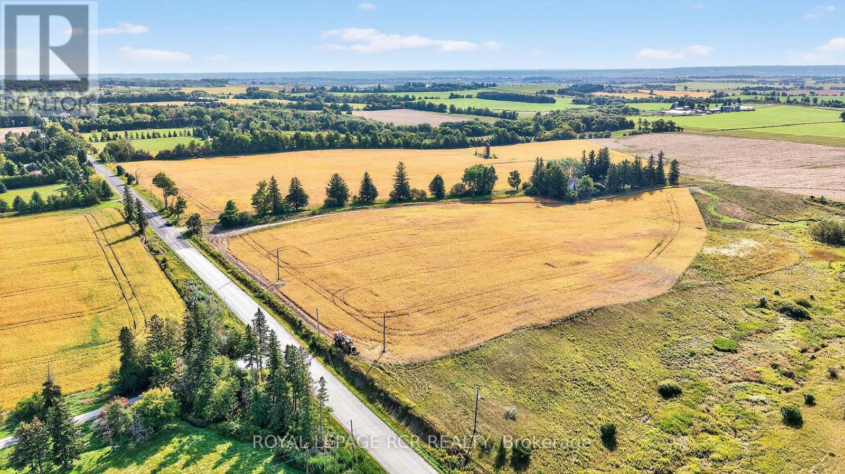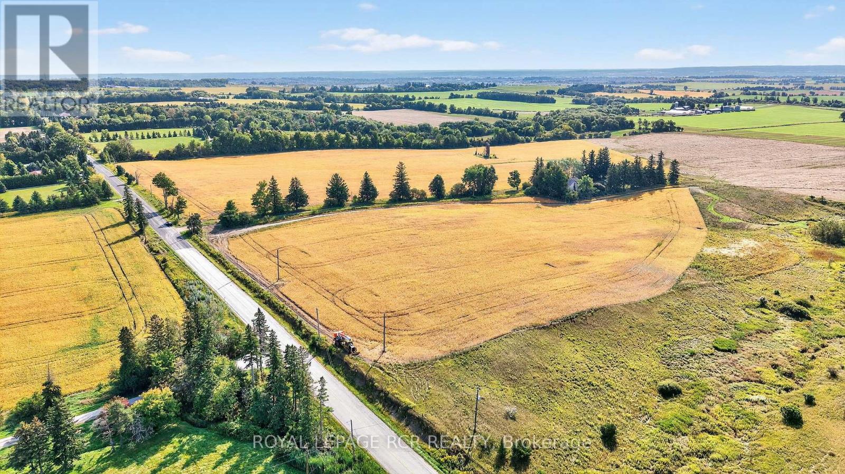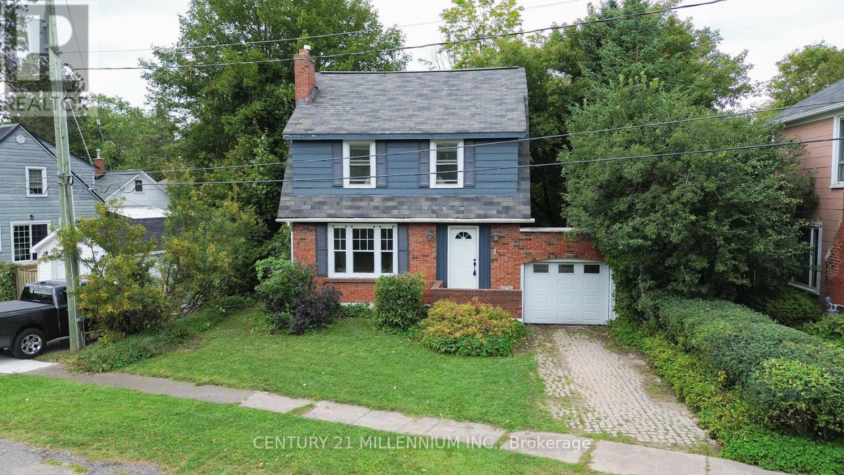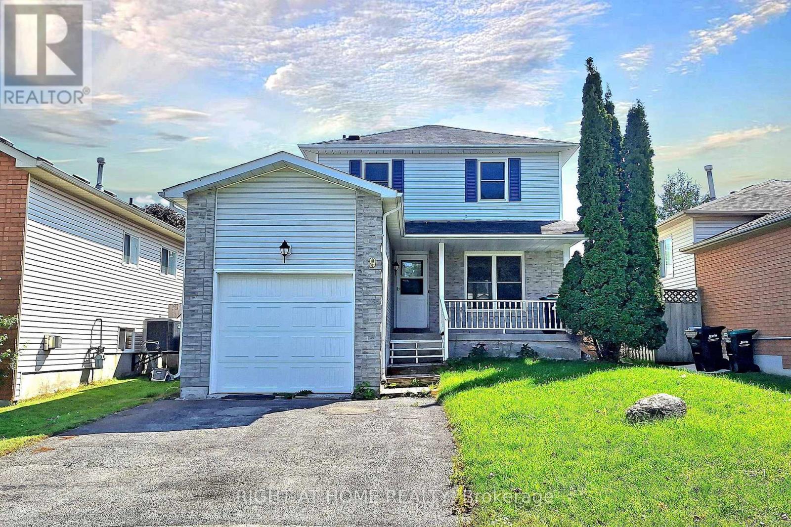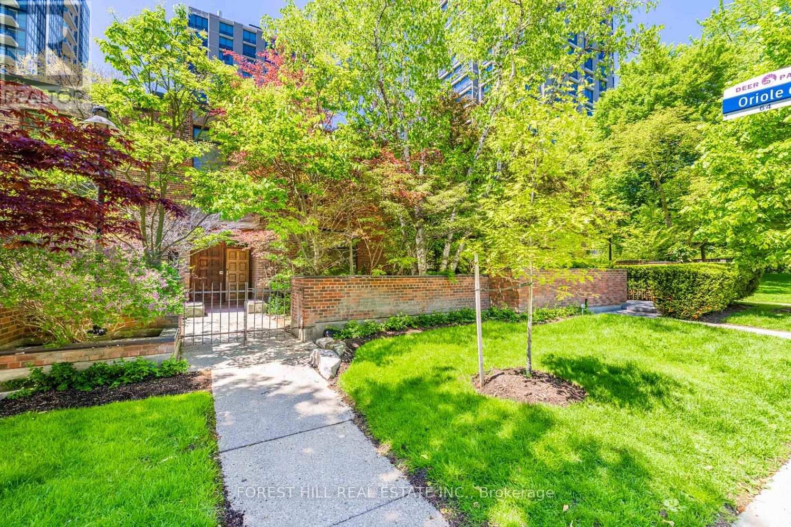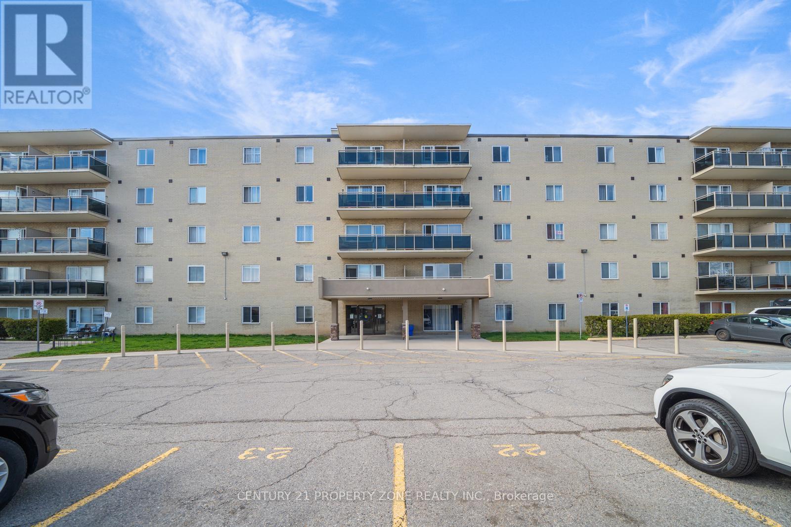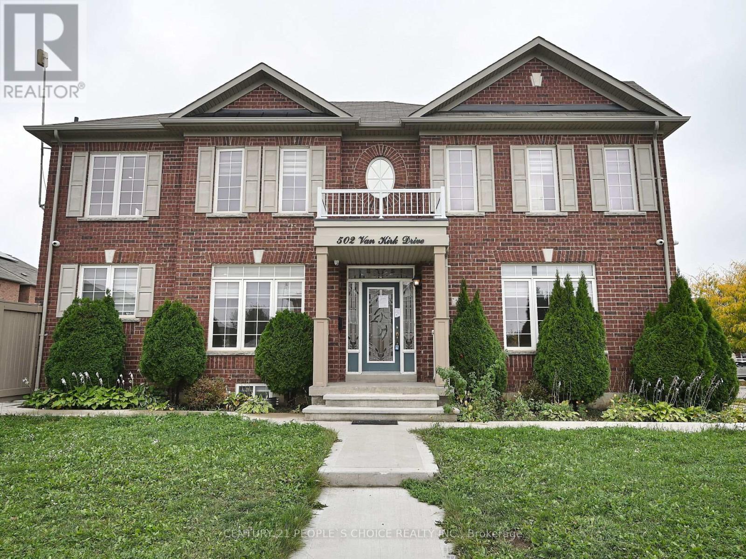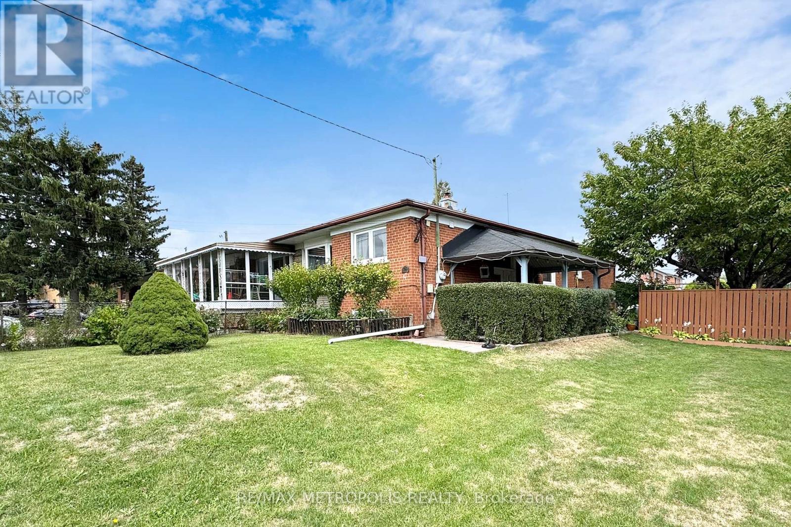Team Finora | Dan Kate and Jodie Finora | Niagara's Top Realtors | ReMax Niagara Realty Ltd.
Listings
1117 Lockie Drive
Oshawa, Ontario
This Elegant, Freehold Townhouse In Oshawa's Sought-after Kedron Neighbourhood Offers Modern Living With Style, Space, And Unbeatable Convenience. The Home Has Been Freshly Painted, Features Brand-new Flooring, And Includes A New Dishwasher. The Main Floor Has A Open Concept With Laundry And 2 Pc Bathroom. Upstairs, The Design Features 9-foot Ceilings, A Contemporary Kitchen With Stainless Steel Appliances, A Large Island, And A Walk-in Pantry. The Spacious Living And Dining Areas Are Flooded With Natural Light From Oversized Windows. The Third Level Offers A Bright Primary Bedroom With A Large Closet And A Well-sized Second Bedroom. Conveniently Located Near Highway 407, Public Transit, Schools, Parks, Ontario Tech University, Durham College, And Amenities Such As Cineplex, Costco, Walmart, Freshco And Home Depot. (id:61215)
A&b - 3521 Line 9
Bradford West Gwillimbury, Ontario
Two pins being sold together 580340220 (8.459) & 580340210 (2.172 Acres) and for a total of 10.6 acres, a rare and unique opportunity. Land directly abutting future employment lands and the Bradford Bypass Connecting the 400 and 404 Hwy's, in one of the fastest-growing corridors north of the GTA. 659.85 feet of frontage on Line 9. Situated just minutes from Highway 400, this property offers excellent accessibility and long-term potential for commercial or industrial development as surrounding lands transition to employment use. With Bradford continuing to see rapid growth in population and business infrastructure, this parcel is strategically positioned for investors, developers, or end users seeking a foothold in a high-demand market. Its combination of size, location, and adjacency to planned employment lands makes it a valuable addition to any portfolio. (id:61215)
A&b - 3521 Line 9
Bradford West Gwillimbury, Ontario
Two pins being sold together 580340220 (8.459) & 580340210 (2.172 Acres) and for a total of 10.6 acres, a rare and unique opportunity. Land directly abutting future employment lands and the Bradford Bypass Connecting the 400 and 404 Hwy's, in one of the fastest-growing corridors north of the GTA. 659.85 feet of frontage on Line 9. Situated just minutes from Highway 400, this property offers excellent accessibility and long-term potential for commercial or industrial development as surrounding lands transition to employment use. With Bradford continuing to see rapid growth in population and business infrastructure, this parcel is strategically positioned for investors, developers, or end users seeking a foothold in a high-demand market. Its combination of size, location, and adjacency to planned employment lands makes it a valuable addition to any portfolio. (id:61215)
3 Riverview Avenue
Sault Ste Marie, Ontario
Welcome to this beautifully updated home featuring newly refinished original hardwood floors and fresh paint throughout. With timeless character and modern touches, this property is truly move-in ready. Located on a quiet cul-de-sac street just steps from the river, this home offers peaceful living with minimal traffic. The main floor features a bright living room, perfect for relaxing or entertaining. Upstairs, enjoy a king-sized primary bedroom, a second generous bedroom, and a 3-piece bathroom. The lower level includes another full bathroom and flexible space for a home office, gym, or rec room. Stay cozy with natural gas heating, and keep your vehicle protected in the attached 1-cargarage. (id:61215)
9 Ward Drive
Barrie, Ontario
Centrally Located Family Home! Great 2-Storey Property Close To Schools, Shops, Parks, Go Transit, A Public Library, Dining Options, & More! Tidy Curb Appeal Boasts A Brick/Vinyl Exterior, An Attached 1-Car Garage W/Updated Door, & Driveway Parking For 2. Enjoy Having No Sidewalk Directly In Front & A Charming Front Porch! Fully Fenced Yard W/Shed, Wood Deck, Gazebo, & Gardens! Bright Interior W/Updated Windows, Laminate Floors, & Crown Moulding. Combined Living/Dining Room W/2 Oversized Windows. Kitchen W/ W/O To The Backyard. A 2-Pc Bath Rounds Off The Main Floor. 3 Upstairs Bedrooms Served By A 4-Pc Bath. (id:61215)
82 Oriole Road
Toronto, Ontario
A rare and much desired condominium townhouse at the renowned Lonsdale! approx 3400 sq feet plus 1975 sq feet lower level of elegant space to create your personal vision! 2+1 bedrooms, dressing area in Primary bedroom. Main floor has soaring ceilings with living room dining room and family room. Large eat-in kitchen with walk out to west facing large patio. The garage is an oversized double with direct access into the home. This is the one you have been waiting for. (id:61215)
411 - 936 Glen Street
Oshawa, Ontario
STUNNING Bright & Spacious 2 Bedroom, Condo Apartment In A Low Rise Building In The LakeviewCommunity UNIQUE Opportunity For First Time Home Buyers, Downsizers And Investors FunctionalLiving Space, OPEN CONCEPT Large L-Shaped Living Cum Dining with laminate floors and walkout to PRIVATE balcony Area Overlooking Serene . Updated Kitchen with stainsteels appliaces. This building is clean & well maintained. Conveniently Located Steps To School, Close to Lake Front, GO Station and Neighbourhood Mall With Freshco Grocery Store, Shoppers Drug Mart, LCBO, Library, Tim Horton's And Other Stores CLOSE TO bus transit , Park,Oshawa Creek Bike Path, Shopping, And Has Easy Access To HWY401. (id:61215)
106 Phillip Avenue
Toronto, Ontario
This Is A Lovingly Fully Fenced, Updated And Well Maintained Bungalow With Detached, Spacious, And Metal Roof 1.5 Parking Garage, Separate Entrance To BSMT. You Will Find Many Unusual & Valuable Upgrades Here, Including 'Crime Safe' Screen Front and Back Doors. Dog-Proof Screening At The Front And Back Doors, Long Life Back Yard Deck Boards, Kitchen with Maple Cabinetry And Pantry, CAESAR STONE Counter Top, Custom Blinds, Driveway repaved 2005, Attic Insulation Upgraded To New Standard 2023. Close To GO TRAIN, Great Access To Shops, Restaurants, And Services On Kingston Rd. Heights Park Off-leash Dog Park Is Nearby.Very Nice Neighborhood. Seller or Seller's agent do not warrant retrofit status of BSMT. (id:61215)
502 Van Kirk Drive
Brampton, Ontario
Selling under POWER OF SALE !! Great opportunity. Detached brick ! Premium Corner Lot, ! Two Dwelling unit ! Well Maintained 4+2 Bedroom, 4 Bath Detached Home. Main Floor 9' Ceiling, Separate Living, Dining & Family Room. Hardwood Flooring On Main Floor & Upper Hallway, Oak Staircase. Pot Lights !! Upgraded Eat In Kitchen With Quartz Countertop, S/S Appliances & Backsplash. Master Bedroom with 5 Pc Ensuite(Oval-Tub ,Sep Shower) & 3 Other Good Size Bedrooms. No Carpet In The Entire House. Access From Garage To House. Fully Fenced & Private Backyard-Ideal For Entertaining Family & Friends. . Legal Basement apartment . Two Dwelling unit !!! (id:61215)
329 Paliser Crescent S
Richmond Hill, Ontario
Bayview /16th Luxury Custom built detached house, 4+1 bedrooms with 4 en-suite, total 6 baths . Open concept, 11' ceiling on Main, 9' on second. a lot of natural lights. Total living space of 3800Sf. Gourmet Kitchen overlooking the backyard , Quartz counter-top, customized up to ceiling height cabinetry , central island. Wall panel. Stained Oak Hardwood thru. Beautiful skylights above floating stairs. Perfect layout. laundry room on 2nd floor. powder room has a big window. Finished walk-out Basement has nanny suite, wet bar, oak-wood closet. Quiet street. No sidewalk, a long driveway can park 5 cars. Bayview Secondary Top school zone. RH Montessori etc Perfect for a growth family. (id:61215)
49 Magellan Drive
Toronto, Ontario
Welcome to 49 Magellan Dr, a charming and well-maintained semi-detached home situated on a rare and expansive corner lot in a quiet, family-friendly neighborhood. The beautifully landscaped front yard offers impressive curb appeal, with lush greenery, vibrant flowers, and mature trees that frame the home perfectly. Step inside to a modern, upgraded kitchen featuring rich dark cabinetry, elegant quartz countertops, a sleek glass tile backsplash, and top-of-the-line stainless steel appliances, perfect space for both everyday cooking and entertaining. Large windows allow natural light to pour in, highlighting the kitchen's thoughtful design and craftsmanship. Outside, the private driveway and fenced yard provide excellent privacy and convenience, with plenty of space for parking and outdoor enjoyment. The tranquil side entrance and covered porch area offer the perfect spot to relax, unwind, or host gatherings. Whether you're a growing family or an investor, this home combines comfort, style, and location in one incredible package. AAA+ tenant in the basement is willing to stay or go. (id:61215)
3 Meyer Avenue
Barrie, Ontario
Welcome Home to 3 Meyer Avenue - where family living meets timeless comfort. Perfectly located in a family-friendly community in North East Barrie, this impressive home offers more than 3,000 sq. ft. of finished living space across three levels, thoughtfully designed to meet the needs of today's busy and growing families. With five bedrooms, four bathrooms, and versatile living areas, there is truly space for everyone. From the inviting front porch, step into a grand two-storey foyer with soaring 17' ceilings, setting the tone for this elegant and spacious home. The main floor flows beautifully, featuring a formal living and dining room, a dedicated office ideal for remote work or study zone, and the convenience of main floor laundry with direct garage access. At the heart of the home, the remodeled kitchen shines with granite countertops, stainless steel appliances, a large centre island with prep sink, and abundant cabinetry. A dedicated beverage station adds both style and functionality, while the bright breakfast area opens directly onto the rear deck. Overlooking the kitchen, the family room with a cozy gas fireplace offers the perfect space for everyday living and entertaining. Upstairs, the primary suite is a private retreat with a walk-in closet and a spa-like ensuite. Three additional bedrooms and a full bath complete the upper level, providing comfort and privacy for the entire family. The fully finished lower level extends the living space with a large recreation room (roughed-in for a fireplace), an additional bedroom, and generous storage. Outside, enjoy a beautifully landscaped, fully fenced backyard with an oversized tiered deck -perfect for summer gatherings or quiet evenings outdoors. The property also features a sprinkler system, double car garage with central vac and inside entry, and a private driveway for added convenience. Situated close to schools, parks, shopping, commuter routes - this home seamlessly combines space, style, and practicality. (id:61215)

