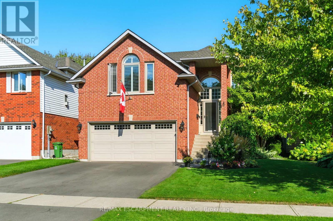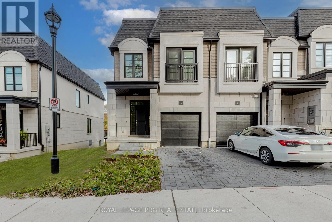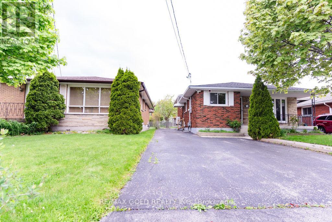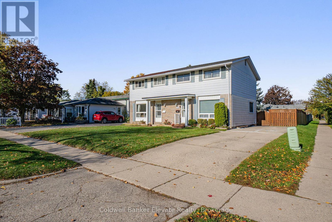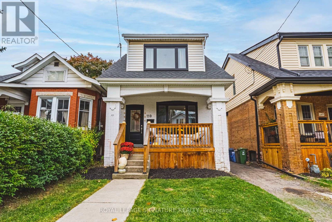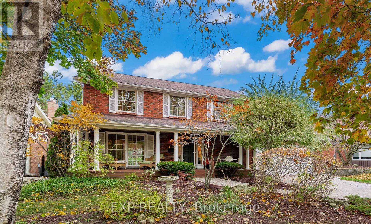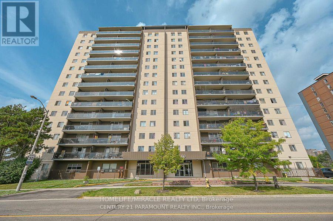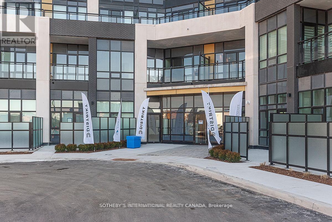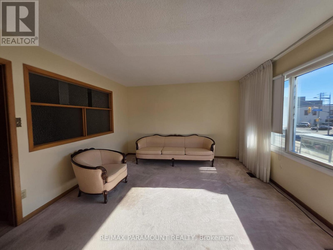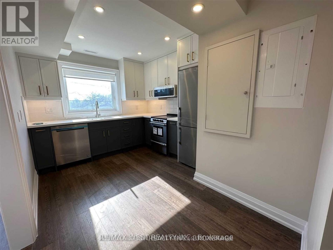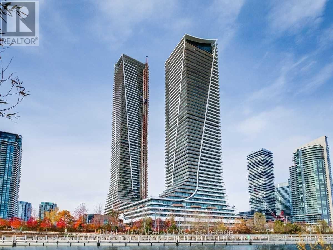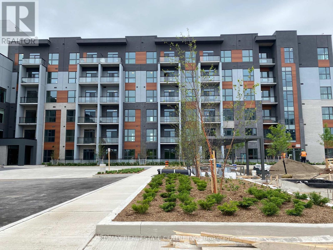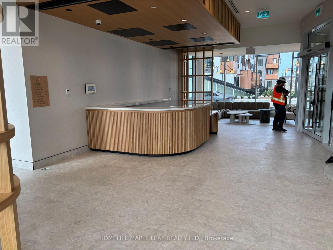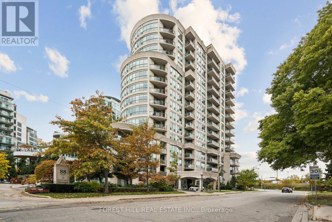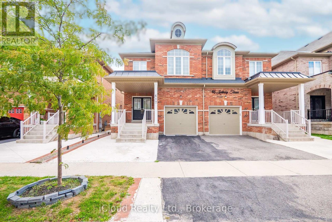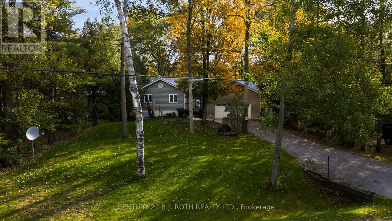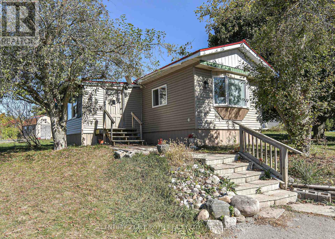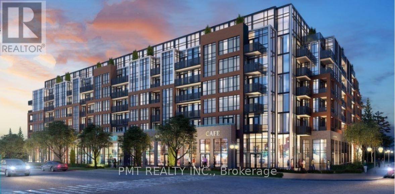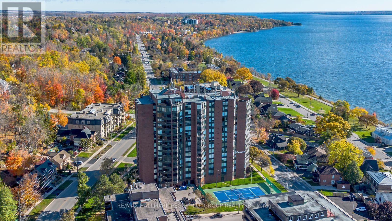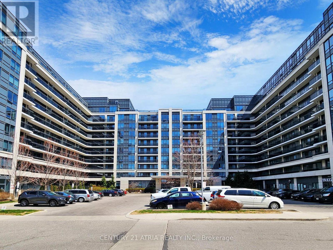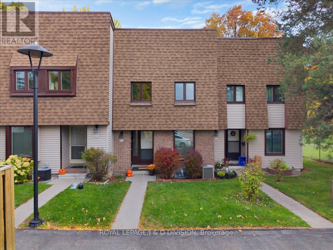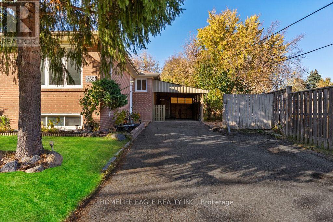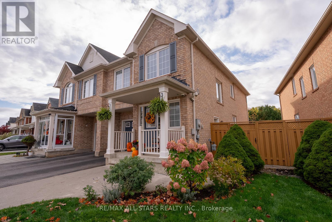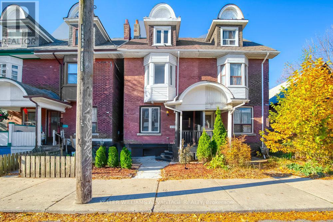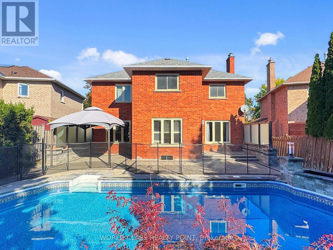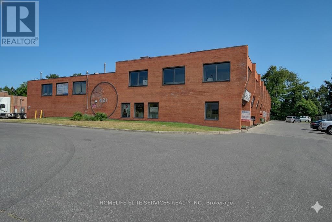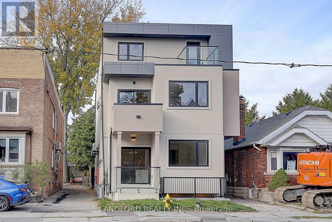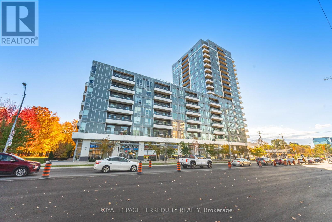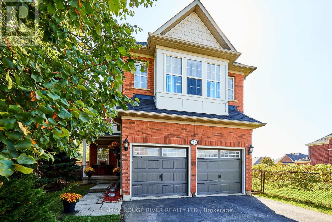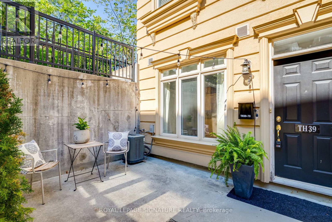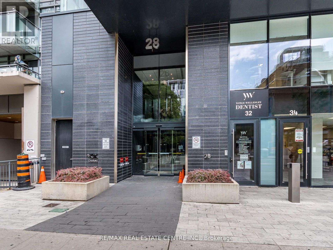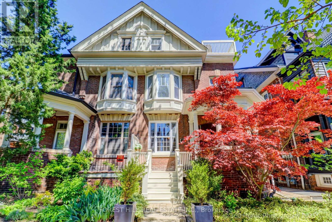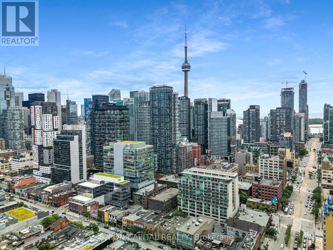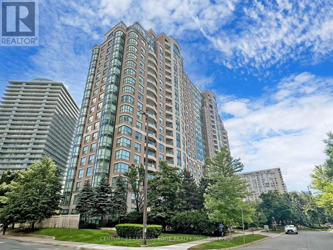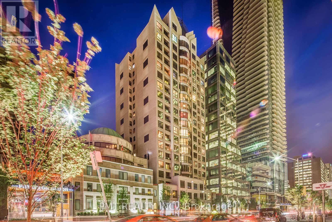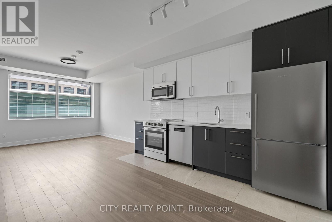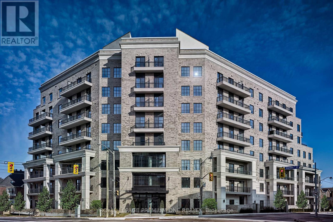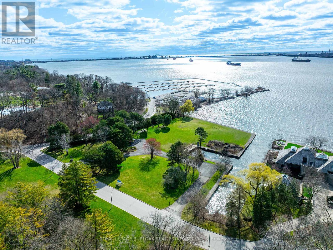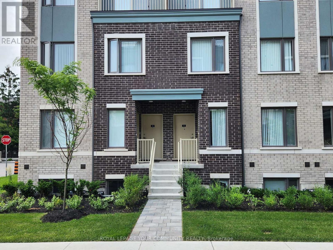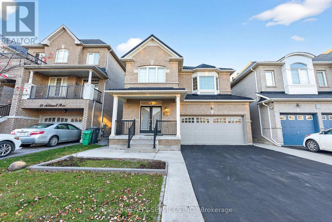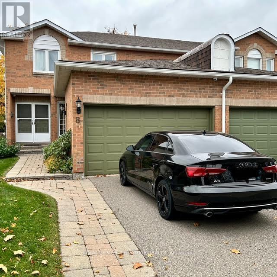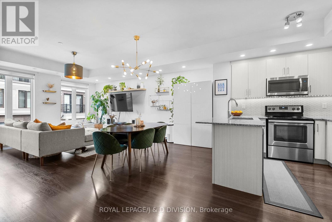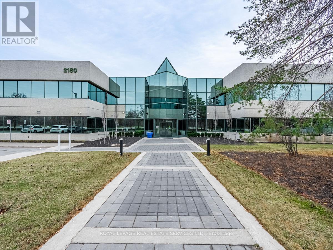Team Finora | Dan Kate and Jodie Finora | Niagara's Top Realtors | ReMax Niagara Realty Ltd.
Listings
36 Pinecreek Road
Hamilton, Ontario
Discover this spacious and thoughtfully updated 2-storey home in the heart of Waterdown. Offering 2,279 square feet, plus a fully finished basement; this home is ideal for families or those seeking extra space. Located within walking distance to schools, parks, the YMCA and just minutes from public transit, restaurants and everyday amenities, this home offers the perfect combination of comfort, updates and convenience. With 3+2 bedrooms, this home features a primary suite complete with a beautifully renovated 5-piece ensuite while the main bathroom has also been stylishly updated. An upper-level family room with a gas fireplace provides a cozy retreat and hardwood floors run throughout the living room, dining room, stairs and the family room for a warm, cohesive feel. The updated kitchen is both functional and stylish featuring a large island with seating for four and a built-in wine fridge, perfect for everyday living and entertaining. The finished basement adds a spacious rec room with a second gas fireplace, a 3-piece bathroom and 2 additional bedrooms. Step outside to a well-designed backyard with a tiered deck, hot tub, pergola and shed - ideal for relaxing or hosting friends and family. Additional updates include a repaved driveway (2024) and newer windows. RSA. (id:61215)
6 - 143 Elgin Street S
Cambridge, Ontario
Welcome To 143 Elgin St, Unit 6 - A Beautifully Maintained 3-Bedroom, 3-Bath Corner Townhouse Featuring A Rare Walkout Basement! Enjoy An Open-Concept Main Floor With Plenty Of Natural Light, A Spacious Kitchen With Modern Finishes, And A Bright Living Area That Opens To Your Private Backyard. Upstairs Offers Generous Bedrooms, Including A Primary Suite With An Ensuite Bath And Walk-In Closet. The Finished Walkout Basement Provides Additional Living Space - Perfect For A Family Room, Home Office, Or In-Law Setup. Conveniently Located Near Schools, Parks, Shopping, And Highway 401 Access. This Exceptional Home Combines Comfort, Functionality, And A Rare Walkout Design - A Must-See Opportunity In The Heart Of Cambridge! (id:61215)
Bsmt - 54 Moxley Drive
Hamilton, Ontario
Lower Floor Rental Only. Welcome to 54 Moxley Drive - Lower Level, a newly renovated, partially above ground, legal unit in the desirable East Mountain / Hampton Hills neighborhood. Bright and Modern: Fully renovated in 2023 with abundant natural sunlight from large windows, as well as ample light fixtures through the unit. Spacious Living Area: Large, open-concept living room and a separate spacious dining area. Functional Layout: 2 large bedrooms and a 3-piece bathroom. Modern Kitchen: Large center island, full stainless-steel appliances (range hood/microwave, oven, fridge, dishwasher), and beautiful finishes throughout. Separate Utilities: Separate laundry and Independent electrical wiring for lower unit. Private Entrance: No shared access or connection with upper levelLarge Backyard: Beautiful outdoor space with a storage shed. Prime location, close to amenities:10 minutes from Hamilton GO CentreNear Lime Ridge Mall and major shopping and grocery storesClose to schools and other essential services. This listing is for the lower level only. Tenant is responsible for 40% of the total utilities. (id:61215)
224 Traynor Avenue
Kitchener, Ontario
A Well-Maintained 3-Bedroom, 1-Bathroom Semi-Detached Home In Vanier, Offering Large Windows, A Private Fenced Yard With A Deck And New Gazebo (2025). An Open-Layout Basement With Exceptional Potential Offers Valuable Space For Storage Or Future Development. The Property Features Numerous Upgrades, Including A Furnace, AC, And Humidifier (2023), Water Softener (2025), Electric Water Heater (2022), Gas Meter (2020), Electric Panel (2018), Carbon Monoxide Detector (2016), Roof (2012), And Toilet (2023). A Driveway Accommodating Three Vehicles Adds To The Practicality. Ideally Located Just 2 Minutes From Fairview Park And 5 Minutes From Fairway Station, With Nearby Pharmacies, Grocery Stores, And Shopping, The Home Offers A Combination Of Comfort, Functionality, And Accessibility. (id:61215)
8 Sylvia Crescent
Hamilton, Ontario
Welcome to this charming 1 3/4 -storey, three-bedroom, two-bath home in a choice and sought-after Rosedale locale. Lovingly maintained inside and out, it sits on a beautiful lot surrounded by lush, mature gardens that create a peaceful outdoor retreat. Inside, warm hardwood floors flow through most of the main living areas, complementing the bright oak kitchen with a peninsula for added prep space and generous storage. A Primary bedroom on the main level plus 2 well sized on the upper level include good closet space . The lower level has great in-law potential with a separate side entrance, the large Rec Room, a 3 pc bath, laundry and a stove hookup. With solid bones and classic features, this home invites you to add your own style and updates. A detached garage with a workbench adds extra convenience and workspace. A wonderful opportunity in a desirable community. (id:61215)
Lot 12 Rivergreen Crescent
Cambridge, Ontario
OPEN HOUSE: Saturday 1:00 PM - 5:00 PM at the model home / sales office located at 19 Rivergreen Cr., Cambridge. SINGLE DETACHED ORIGINAL SERIES LIMITED TIME PROMOS: $45,000 off list price & $0 for Walk-out and Look-out lots & 50% off other lot premiums & 5 Builder's standard appliances & $5,000 Design Dollars & 5% deposit structure. Meet The Beasley by Ridgeview Homes - a chic 3-bedroom, 2.5-bath home in the heart of Westwood Village, where fresh design and everyday function come together. With its modern exterior, this home is made to impress from the outside in. Step into a bright, open concept main floor with soaring 9-ft ceilings and a sleek, carpet-free layout. The kitchen? Stunning! Quartz countertops, an extended bar top for casual hangouts, and 36'' uppers to keep everything stylishly organized. Upstairs, your primary suite is a vibe. Think walk-in closet and a spa-like ensuite with a glass walk-in shower perfect for winding down. Two extra bedrooms mean more space for a home office, guest room, or whatever fits your lifestyle. And yes, laundry is on the second floor, because convenience is key. The basement's a blank canvas, with a 3 piece rough-in and ready for your future plans - whether it's a home gym, media room, or that dream home bar. All of this, just steps from parks, shops, and close to downtown Galt, the 401, Kitchener, and Conestoga College. The Beasley isn't just a home it's your next-level lifestyle. Premium walk-out lots, backing onto walking trails available! (id:61215)
110 Kensington Avenue S
Hamilton, Ontario
Welcome to 110 Kensington Avenue South! Set in the heart of the desirable Delta neighbourhood, this beautifully renovated home blends 1920s character with modern comfort. Just steps from Gage Park and a short walk to the shops and cafés of trendy Ottawa Street, this property offers the perfect mix of charm, convenience, and community. Curb appeal shines with an inviting front porch, beautifully framed with exterior lighting. Inside, bright open-concept living features stunning engineered hardwood flooring, fresh paint, crown moulding, baseboards, and elegant trim. The dining room highlights a sophisticated coffered ceiling with a statement light fixture-ideal for entertaining. The kitchen impresses with white cabinetry, pantry, quartz countertops, stainless steel appliances, double sink, and modern backsplash, with a walkout to a private, fenced backyard complete with a patio-perfect for relaxing or hosting. Additional updates include newer windows and exterior doors, newer shingles, upgraded electrical and plumbing fixtures. Located in a family-friendly neighbourhood surrounded by mature trees, trails, parks, schools, and transit, this home offers classic charm, thoughtful upgrades, and easy access to the best of Hamilton living. Come see for yourself. (id:61215)
362 Pommel Gate Crescent
Waterloo, Ontario
Welcome to 362 Pommel Gate Crescent, a custom-built executive home in Waterloo's prestigious Beechwood community. Lovingly cared for by one family for over 40 years, this residence offers timeless quality and pride of ownership throughout. With over 3,000 sq. ft. of finished living space, the home features 5 spacious bedrooms, a grand entrance, living room with fireplace, and separate dining and sitting rooms-perfect for entertaining. Freshly painted and set on a beautiful tree-lined lot, it also includes a finished basement for added versatility. Enjoy exclusive Beechwood amenities including a community pool, tennis courts, and clubhouse, all close to top-rated schools, trails, and parks. A rare opportunity in one of Waterloo's most sought-after neighbourhoods. (id:61215)
1008 - 60 Stevenson Road
Toronto, Ontario
Amazing big end unit for lease. Experience living in this massive 3-bedroom condo featuring approximately 1,300 sq. ft. of beautifully big space! This stunning suite offers 3 bedrooms, 2 baths, 1 parking and 1 locker. Enjoy the spacious open-concept living and dining area, perfect for entertaining or relaxing in style. The entire building exterior and balconies have been recently updated, giving it a sleek and contemporary look. Prime location! Easy access to major highways, TTC, and the upcoming LRT line. 1 parking spot, Wi-Fi and 1 locker included. Students welcome! Don't miss this opportunity to live in a beautiful house that truly has it all space, style, and convenience. (id:61215)
413 - 405 Dundas Street W
Oakville, Ontario
Corner unit with two bedrooms, with media, and two full baths in the District Trailside West. With 9' ceilings, laminate flooring throughout with an open concept floor plan and natural light in all rooms. Two bedrooms with two full bathrooms, and a w/o to the terrace, 931 square feet of living space. Upgraded kitchen features quartz counters, and stainless steel appliances. Amenities include exercise room, party/meeting room, rooftop terrace, lobby & Wi-Fi lounge, games rooms, and media room. Close to grocery stores, banks, retail shops, restaurant sand walking distance to new recreational center, schools, River Glen Park, Sixteen Mile Creek, Lions Valley, and walking trails. Also near public transit, Highways 403, 407, and QEW, Go Train, Sheridan College and Oakville Trafalgar Hospital. (id:61215)
1674 St Clair Avenue W
Toronto, Ontario
Welcome to this bright and spacious 3-bedroom unit located in a highly convenient area along St. Clair Ave W in Toronto. This well-maintained unit offers comfortable living in a family-friendly neighborhood with everything you need just steps away, 3 generously sized bedrooms with ample closet space, bright & open-concept, in-unit laundry, private entrance and plenty of natural light. Prime Location - Situated near all amenities - grocery stores, schools, restaurants, parks, and public transit - making it ideal for families or professionals. Easy access to downtown Toronto, major highways, and public transportation. Move-in Ready - Don't miss this opportunity to live in a convenient and vibrant community. (id:61215)
Upper - 256 Annette Street
Toronto, Ontario
The Junction - beautifully renovated back to the brick with spray-foam insulation for excellent climate control and sound reduction. Features hardwood floors, large windows in all principal rooms and a bright, flexible floor plan that can function as two bedrooms with living and dining rooms or as three bedrooms. The kitchen and bathrooms are stunning, with Miele appliances, stone countertops, built-in dishwasher, stainless steel stove, above-range microwave/exhaust and fridge.Enjoy an expansive, sun-drenched private deck and off-street parking. Shared laundry on-site with two other units - a friendly, community feel. Steps to local favourites including The Good Neighbour and Annette Food Market and all The Junction has to offer. Plus a short walk to Dundas West, UP Express, High Park, the subway, and major routes. Located in the Annette Public School and Humberside Collegiate catchment area. (id:61215)
1117 - 30 Shore Breeze Drive
Toronto, Ontario
Welcome to Eau Du Soleil Condos! Enjoy luxury living in this beautiful 1-Bedroom + Den suite featuring hardwood flooring throughout, top-of-the-line appliances, and stunning views of Lake Ontario and downtown Toronto. Includes 1 underground parking space, a rare find!Experience resort-style amenities: Rooftop Deck, Indoor Pool, Jacuzzi, Gym, Yoga Studio, BBQ Area, Party Room, Media & Meeting Rooms, Guest Suites, and 24-hour Concierge. Ideally located just minutes to highways, transit, grocery stores, LCBO, banks, bars, and restaurants. A perfect combination of comfort, convenience, and style a must-see unit ready for your move-in! (id:61215)
228 - 95 Dundas Street W
Oakville, Ontario
Welcome to 95 Dundas Street, a modern luxury condo perfectly situated in one of Oakville's most convenient and fast-growing neighborhoods. This sunny, spacious 2-bedroom, 2 bathroom suite offers a thoughtfully designed open concept layout with 9ft smooth ceilings, upgraded stainless steel appliances and elegant modern finishes throughout. The bright living area opens to a private balcony with beautiful views, creating the perfect space for relaxation or entertaining. Enjoy a premium lifestyle with access to top notch amenities including a fully equipped fitness centre, rooftop lounge with BBQ area, party and media rooms and more. The building also features a smart thermostat for comfort and efficiency. Located just steps from everyday conveniences such as grocery stores, cafes, banks, and restaurants this condo offers the perfect blend of urban comfort and suburban tranquility. You'll also be close to Oakville Trafalgar Memorial Hospital, excellent schools, scenic parks, trails and public transit, making it ideal for professionals, families and commuters alike. Experience the best of modern Oakville living in this beautifully finished and exceptionally located home. (id:61215)
615 - 20 All Nations Drive
Brampton, Ontario
Welcome to Daniels Low Carbon Community MPV2. Absolutely Gorgeous Brand New Never Lived-in Living Space in the Mount Pleasant Village Offering One Bedroom and One Den along with One Bathroom. Short distance to the Mount Pleasant GO Station, Large Retailers Anchored Throughout the Neighbourhood and Local Schools. Building Amenities Include, Gym, Circular Economy Hub, Kids' Club, Co-Work Space, Indoor Party Room, Games Lounge, Outdoor Eating Area with BBQs, Pet Washing Station and Much More. Open Concept With Centre Island, Custom Cabinetry And Laminate Flooring Throughout. Close To Highly Rated Schools, Parks, Shops, Transit, Go Station. Tenant Pays 100% Utilities. Tenant Must Provide Insurance Before Moving In. No Pets And No Smoking. Landlords Would Like To Meet The Potential Tenants Before Signing The Agreement. (id:61215)
906 - 88 Palace Pier Court
Toronto, Ontario
Welcome to 88 Palace Pier Court #906, where lakefront living meets modern elegance.This bright, airy condo features soaring 9-foot ceilings, expansive windows, and a south facing balcony with unobstructed lake and skyline views. The open-concept living and dining area flows seamlessly into a stylish kitchen with full-size appliances and plenty of storage. Step outside and enjoy direct access to waterfront trails, parks, and cycling paths, with Humber Bay Shores' vibrant cafés and restaurants at your doorstep! (id:61215)
617 Mockridge Terrace
Milton, Ontario
Welcome to 617Mockridge Terr, Milton where style, space and location meet. Over 2600 sq ft of living space. This beautifully upgraded 6-year-old semi-detached home offers everything todays families are looking for a smart layout, high-end finishes and a prime Milton address. With 4 generous bedrooms and 3.5 baths, there is room for everyone to live, work and play in comfort. Step inside to an inviting separate living and dining area, filled with natural light and highlighted by upgraded hardwood floors and soaring ceilings for an airy, elegant feel. The chef-inspired kitchen seamlessly connects to the main living space, making it prefect for family gatherings and effortless entertaining. The finished basement features a massive recreation room and a full 3-piece bathroom with potential to create a legal basement apartment thanks to its private garage entrance, giving you flexibility or rental income possibilities. Parking is simple with two driveway spaces plus a garage spot. Best of all, the location is unbeatable. Walk to the Milton Velodrome, the future Laurier University Milton Campus, parks, schools and every convenience you need. Modern. Functional. Move-in ready. Don't miss your chance to own in one of Milton's most desirable neighborhoods. (id:61215)
7333 Davy Drive
Ramara, Ontario
Experience peaceful waterfront living on the serene Black River! This beautifully built raised bungalow sits on a poured concrete foundation atop bedrock, offering a solid and elevated setting with 82 feet of private waterfrontage on a heavily treed half-acre lot! Approx. 1,850 sqft. of thoughtfully designed main floor living space, this 3-bed, 2-bath home fts an open-concept layout with soaring vaulted ceilings, where large windows flood the interior with natural light, offering picturesque river and forest views. The bright kitchen showcases S/S appliances, modern cabinetry, and a spacious centre island overlooking the dining and living areas, perfect for entertaining or family gatherings. Step out to the large deck or screened-in porch to enjoy your morning coffee or unwind to the sounds of nature and the flowing river. The primary suite features a double closet and a 4-piece ensuite. The two additional bedrooms and shared 4-piece bathroom are on the opposite wing of the home, providing ideal separation and privacy for guests or family. Additional highlights: Double-car garage with inside entry, ample parking, and stamped concrete walkways that lead to your private water access. Perfect for launching a kayak, paddle boarding, fishing along the 30+ km's of scenic shoreline, or simply just enjoying the calm beauty of the Black River. Pride of ownership is evident throughout, with numerous recent updates offering peace of mind: Steel roof (15')Siding & Skylights(16')Furnace(16')A/C(20')Fiberglass oil tank (22')Kitchen cabinetry (21')Ensuite shower(22')Back eavestroughs(24')Freshly painted interior (25')Front Entry door(22'). The septic system has been recently pumped and inspected, making this home truly move-in ready. Conveniently located just minutes from Washago, Orillia, Lake Couchiching, and Casino Rama. Only 1.5 hours from the GTA, this exceptional year-round home offers the perfect blend of comfort, quality, and natural beauty in a serene waterfront setting. (id:61215)
19 Claremont Crescent
Oro-Medonte, Ontario
Oro-Medonte/Orillia /POPULAR Fergushill Estates/REAL Natural Gas Heat/2 Bed-1 Bath w Laundry/900 Sq Ft Home/5 Minutes to Costco /Large Multi Car Drive/Really Big Lot w VIEW/Updated Bath(24)/Peaked Steel Roof(21)/HWH & Water Conditioner Owned/ NO equipment rentals of any type /Rear Shed- Shop 10 x 12/Attached 3 season entrance room 10 x 12/Monthly Land Fees on NEW Occupancy ($692.96) Lot $655.00 + Water Testing $21.96 + Taxes $16.00(Note some pictures are virtually altered and staged to show potential of home) (id:61215)
622 - 681 Yonge Street
Barrie, Ontario
Modern 2-Bedroom Suite with Parking & Locker at 681 Yonge St - Barrie! Welcome to 681 Yonge Street, where modern design meets comfort and convenience in one of Barrie's most desirable communities. This stunning 2-bedroom, 2-bathroom condo offers nearly 1,000 sq. ft. of open-concept living space, perfectly suited for professionals, couples, or small families seeking upscale living. Step inside to find bright, spacious interiors, floor-to-ceiling windows, and a sleek contemporary kitchen featuring stainless steel appliances, and quartz countertops ideal for cooking and entertaining. The functional bedroom layout provides excellent privacy, while both bathrooms boast elegant finishes and ample storage. Enjoy your morning coffee or unwind after work on the private balcony, overlooking the surrounding neighbourhood. The suite includes one underground parking space and a locker for added convenience. Residents at 681 Yonge enjoy impressive amenities, including a fitness centre, rooftop terrace, lounge, and visitor parking - all within minutes of Barrie's waterfront, shopping, dining, and major highways for easy commuting. (id:61215)
206 - 181 Collier Street
Barrie, Ontario
SUN-FILLED 1,200 SQFT CONDO STEPS FROM DOWNTOWN & THE WATERFRONT! Nestled in one of Barrie's most desirable buildings, this condo offers an exceptional lifestyle, top-tier amenities, and an unbeatable location. Just steps away from the city's vibrant waterfront, shops, dining, and public transit. This bright and spacious unit boasts an open-concept living area that flows effortlessly, making it ideal for everyday living and entertaining. The primary bedroom features a private ensuite, and a walk-in closet in the hallway provides ample storage space. A second bedroom and full bath provide additional versatility for guests or a home office. Step out onto your enclosed balcony and soak in the serene atmosphere, a perfect spot to start your day or unwind in the evening. The Bay Club's unparalleled amenities include a state-of-the-art gym, a sparkling pool, a relaxing sauna, a workshop for your DIY projects, a tennis court for active recreation, and even a games room and library for leisure. With a prime location and everything you need at your fingertips, this #HomeToStay is your gateway to enjoying the best that Barrie offers. (id:61215)
205 - 372 Highway 7 E
Richmond Hill, Ontario
Luxury Royal Garden condo at Hwy 7 & Bayview, one-bedroom + den condo unit in the heart of Richmond Hill Located In The Highly Demanded Area, Excellent Layout. This modern unit features an open-concept kitchen, marble countertops, ample cabinetry, Spacious bedroom, and a versatile den that can serve as a second bedroom. Conveniently located next to the Viva bus station and just minutes from the GO Train. Walking distance to shopping plazas and Dinning, Parks, TOP-rated schools, medical offices, restaurants, theatres, and all essential amenities: gym, rooftop deck, party room. Easy access to Hwy 407 and 404. A MUST SEE PROPERTY! (id:61215)
61 - 189 Springhead Gardens
Richmond Hill, Ontario
Welcome to this beautifully maintained 3-bedroom, 2-bathroom townhome nestled in an excellent Richmond Hill location. This inviting home features classic parquet floors throughout, adding warmth and character to every room. The spacious main level offers a bright and functional layout-perfect for both everyday living and entertaining. The kitchen provides ample cabinetry and flows seamlessly into the dining and living areas, leading out to a private, fully fenced backyard-a perfect retreat for outdoor dining, gardening, or relaxing with family and friends. Upstairs, you'll find a large primary bedroom with two large closets, generous sized second and third bedrooms with plenty of natural light and closets, along with an updated 4 piece bathroom. The lower level includes a versatile space ideal for a family room, home office, gym, or additional bedroom as well as convenient laundry and storage areas. New 100AMP electrical panel (2025), new windows (2025). Parking spot conveniently located just steps from the front door! Located close to schools, next to Baif Park, Hillcrest Malls, Yonge Street Rapid transit, GO Station, and major highways, this home offers the perfect blend of comfort, privacy, and convenience. Opportunity for a second unassigned parking space. (id:61215)
223 Cherrywood Drive
Newmarket, Ontario
This is your opportunity to own a solid detached home! WELCOME to 223 Cherrywood Drive, a charming Raised Brick Bungalow Nestled in one of Newmarkets most convenient Neighbourhoods.* This Spacious 3+2 Bedroom detached home Sits on a Premium 50 ft Front and 100 ft Extra deep lot *Finished Basement With Separate Entrance has 2 generous Bedrooms offers Flexibility for extended family, an in-law arrangement, or income potential* Freshly Painted Main Floor * New Light Fixtures(2025) * New S/S Fridge(2025) *New S/S Stove (2025) *Open Concept Layout * Eat-In Kitchen* Bright and Spacious With Large Windows* Fully Fenced Backyard * Large Driveway with a carport can easily fit 6 Cars* Crown Moulding throughout Living and Dining *New Wooden Porch* Large Laundry Room* Located just minutes from *Upper Canada Mall* The Newmarket GO Station, Costco, Walmart, Schools, Tim Horton and the boutique Shops along Main Street* Quick Access to both Highways 404 and 400. (id:61215)
177 Dougherty Crescent
Whitchurch-Stouffville, Ontario
Welcome to 177 Dougherty Crescent, a beautifully updated 3-bedroom plus den, 4-bathroom semi-detached home in the heart of Stouffville. Perfectly positioned on a premium ravine lot with a walkout basement, this property combines modern updates with a serene natural backdrop. Inside, the bright foyer with powder room leads to a spacious dining room with plenty of room for a large table. The renovated kitchen features quartz countertops, stainless steel appliances, a stylish backsplash, and stunning cabinetry. A breakfast area gives you a casual dining space with walkout to the beautiful deck. The open-concept living room offers a bay window with picturesque ravine views, creating an inviting space for relaxing or entertaining. The neutral colour palette is perfect for any style. Upstairs, a versatile loft area provides the perfect home office or reading nook. The primary suite overlooks the ravine and includes a walk-in closet and a beautifully renovated 4-piece ensuite. Two additional bedrooms with custom closet organizers share a well-appointed 4 piece bathroom.The finished walkout basement expands your living space, featuring a bright rec room with a Murphy Bed and sliding doors to the patio, above grade windows and an electric fireplace. A 3-piece bathroom, and a convenient side entrance make this space very functional. The basement is roughed in for a kitchen and could easily be transformed into a basement apartment. Enjoy outdoor living with both an upper deck and lower patio, surrounded by the privacy and beauty of nature. Located in the sought-after Wheeler's Mill community, within top-rated school boundaries of St. Brendan and Oscar Peterson and close to parks, trails, leisure facilities, and Stouffville's charming Main Street amenities. ***Kitchen 2020, Flooring 2024, Washer/Dryer 2024, Tankless Water Heater 2024, Deck 2023, Primary Bathroom 2022, Furnace/AC 2022, Humidifier 2024, Electrical for Hot Tub and EV Charger*** (id:61215)
Lower - 218 Broadview Avenue
Toronto, Ontario
Wonderful open-concept 1 bedroom, 1 bathroom basement apartment available for lease in a bustling, ultra-convenient, amenity-rich neighbourhood that's steps from Leslieville, Riverside & Corktown. Situated on the lower level of a beautifully-kept Victorian home, this fabulous unit features a separate entrance, an eat-in kitchen, and shared laundry. Heat, hydro and water are included in the lease rate. This is the ideal space for a responsible student or a working professional. Pedestrian & cyclist friendly, and TTC stops at doorstep! Easy stroll to Riverdale Park, fantastic trails, community/recreation centre and countless boutiques, eateries, and services of Queen Street, The Danforth, and Chinatown East! (id:61215)
23 Kilbride Drive
Whitby, Ontario
Welcome to 23 Kilbride Drive, a stunning 4+1 bedroom, 4-bath executive home in Whitbys desirable Pringle Creek community. This beautifully premium upgraded residence features a bright open-concept layout with hardwood and Luxury Vinyl floors, oversized windows with California Shutters, a spacious family room with a cozy fireplace, and a chefs kitchen complete with a oversized island, Quartz counters, stainless steel appliances, and custom cabinetry. The elegant dining and living areas are perfect for entertaining. The primary suite offers a spa-inspired ensuite and walk-in closet for a true retreat. The fully finished basement provides additional living space with a bedroom and recreation/game room or even ready for a home style theater experience along with ample storage space. Step outside and discover your private backyard oasis with a saltwater pool, interlock patio, and landscaped gardens designed for relaxation and entertaining and a double garage with ample parking. Perfectly located within walking distance to the best of Elementary, Catholic and High school, beautiful parks, and shopping, this exceptional property blends style, comfort, and convenience in one remarkable package. Move in and begin making memories with your family that will last a lifetime. (id:61215)
106 - 19 Rosebank Drive
Toronto, Ontario
Amazing Opportunity in a prime Location. This sun Filled Town home is prefect for investors or first time home buyers ready to move in. Modern Kitchen with Quartz counter-tops, back Splash and bay window. 2 Underground Parking spaces with direct access from the basement. Freshly Painted throughout. Experience Unmatched convenience with the TTC just steps away, Close proximity to schools, centennial College, UoFT, Scarborough Town Centre, shopping, Banks highway 401, and the public library (id:61215)
Unit 1 /201-202-204 - 421 Nugget Avenue E
Toronto, Ontario
Amazing Location With Excellent Exposure On Nugget Ave, Just Off Markham Road! Three Private Executive Offices Available - Each Approximately 100 Sq.Ft., Ideal For Professional Use Such As Lawyers, Paralegals, Mortgage Brokers, Realtors, Accountants, Medical, Travel, And More. Bright And Spacious With Large Windows Facing Nugget, Perfect For Signage And Advertising. Includes A Shared Kitchenette And Full Washroom. Convenient Location Close To Scarborough Business District, Toronto Court Services, Nugget Mosque, Professional Print Shops, TTC, And Hwy 401. Rent One Office Or Get A Great Deal On All Three Together! Flexible Options To Suit Many Business Types. (id:61215)
10 Haida Court
Toronto, Ontario
Modern Custom Home on a Serene Cul-de-Sac Backing onto Highland Creek. Designed by Award winning Architect w/Hidden Garage Door, White Brick, Custom Fabricated Aluminum Panels. True Floor-to-Ceiling Insulated Aluminum Windows from Alumalco. Inside, Engineered Harwood Floors Throughout, Wolf/Subzero Kitchen, with Massive Pantry Storage in Adjoining Dining Room. Huge 400 soft Canopy Covered Deck to Take in Serenity of Nature in Spacious Backyard. Second Floor Features 4 Bedrooms plus Office and Laundry. Lower Level Features Side Entrance From Walk-out Basement, 2 Bedrooms , 3-piece Washroom Featuring a Show-stopping Theatre Room. Next Door to UofT, Colonel Danforth Trail Leading to Lake Ontario. HWY 401 and 15 minutes to DVP (id:61215)
Unit 2 - 1344 Pape Avenue
Toronto, Ontario
Brand new unit available in this conveniently located stunning fourplex. 3 Bed, 2.5 Bath, 2-Level Front Upper Unit (Pape & O'Connor). Spacious open-concept living/dining/kitchen with stylish wood flooring throughout. Gourmet kitchen with modern stainless steel appliances, quartz counters and backsplash, breakfast bar, and so much more. Stylish bathrooms. Ensuite laundry included. Bright, modern layout ideal for families or shared living. Close to transit, parks, local amenities, and quick access to DVP/downtown. (id:61215)
509 - 3121 Sheppard Avenue E
Toronto, Ontario
Welcome to 3121 Sheppard Ave E, unit 509. A sleek, stylish 1+Den condo. This bright, open- concept suite offers 9-ft ceilings, wide-plank flooring, and floor-to-ceiling windows that flood the space with natural light. The modern kitchen features quartz countertops, a subway tile backsplash, stainless steel appliances, and ample open space perfect for casual dining or entertaining. The spacious bedroom includes a double closet and a large window, while the versatile den can serve as a home office, guest space, or nursery. Step out to your private balcony and enjoy the peaceful view. A perfect spot for your morning coffee or evening unwind. Thoughtfully designed with a functional layout, this unit also includes in-suite laundry and one underground parking space. Enjoy top-notch building amenities, including a fully equipped gym, yoga studio, party room. outdoor terrace with BBQ area, visitor parking, and 24-hour concierge. Located steps to TTC, minutes to Hwy 401/404, and close to Fairview Mall, Agincourt GO, parks, schools, and dining options. Quick access to Seneca and Centennial Colleges. Move-in ready, impeccably maintained, and ideally located. This is the one you've been waiting for! (id:61215)
25 Constance Drive
Whitby, Ontario
Welcome to Williamsburg - one of Whitby's most desirable neighborhoods! This beautiful 5+1 bedroom home boasts an updated kitchen with quartz counter tops, centre island with breakfast bar & coffee station. Enjoy 3/4" hardwood flooring & 3-sided gas fireplace in the living, dining & family room. The expansive primary bedroom incorporates a sitting nook/office space, walk in closet & ensuite with jet soaker tub & vanity. Professionally finished basement complete with Rocksol insulated ceiling, spray foam insulated walls, large rec room, home gym, 6th bedroom, office & 3pc washroom. Step into the private backyard where you'll be surrounded by mature trees & hedges. Incredible location only steps to Country Lane Park & Lynde Creek Conservation! Vacant parcel on west side is city owned & connects to conservation area, allowing for even more privacy & space to enjoy. Minutes to 401 & 412 for a breezy commute. Close to schools, transit, shops, restaurants & Thermea Spa Village. (id:61215)
39 - 78 Carr Street
Toronto, Ontario
Experience the Best of Both Worlds with this End Unit Bachelor Condo Townhome, Nestled Right Next to the Park! Enjoy Abundant Natural Light, High Ceilings, and a Private Outdoor Terrace with Gas Line for a BBQ. The Expansive Laundry Room Gives Room For Plenty of Storage. The Spacious Kitchen Features Granite Countertops, Centre Island, and Full Sized Stainless Steel Appliances. Steps from The Streetcar, Queen West, Restaurants, Shopping and More. (id:61215)
162 Church Avenue
Toronto, Ontario
Sold AS IS - A Modern Dream Custom Home in Willowdale East, Now more than 80% complete, this exceptional home offers an incredible headstart, with its structure, layout, and luxury finishes already beautifully in place. Discover a rare opportunity for families, builders, and investorsalike! Offered "as-is", this property invites you to bring your vision to life - whether you're creating your forever family residence or pursuing aprestigious investment project in one of Toronto's most desirable neighbourhoods: Willowdale East.This newly constructed modern masterpiecespans approximately 6,000 sq. ft. of exceptional design, expert craftsmanship, and meticulous attention to detail. The home features fourspacious bedrooms on the second floor, soaring ceilings, space for a private elevator (not installed) for ultimate comfort and convenience, and a sophisticated interiorawaiting your personal finishing touches. Ideally located in the heart of Willowdale East, this home is close to every amenity your family coulddesire - including top-rated schools such as Earl Haig Secondary School and McKee Public School. Enjoy outstanding walkability and transitaccess, with the Finch Subway Station just a short walk away and TTC service near your doorstep. A wealth of shopping, parks,restaurants, and major highways are also nearby, offering the perfect blend of urban convenience and suburban tranquility. (id:61215)
3302 - 28 Wellesley Street
Toronto, Ontario
Live In Style & Luxury, 31st Floor with great South West Vew! Vox Condo. Beautiful & Spacious Two Bedroom Unit, Open Concept South Facing Natural Bright Sunlight Shed In. Prime Downtown Location. Steps to Wellesley Statio, Yonge Wellesley Foodie, Steps to U o T, Toronto Metropolita nUnibersity, Premium Schools, College Park Shops, Rretaurants, Entertainment, Loblaws Grocery & Much More! Outdoor Party & BBQ Area Fully-Equipped Gym & 24 Hr. concierge. (id:61215)
379 Huron Street
Toronto, Ontario
Grand Renovated 5 Bedroom (plus Nanny Suite) Victorian Home plus separate 3 One Bedroom Apartments on a 25 x 191 ft lot; Mink Mile location by ROM, Bata Shoe, Royal Conservatory, Robarts and north/south and east/west Subway; U of T, Bloor Street Cafes, Shops and Restaurants - Endless Possibilities; Thoughtfully Restored to its Grandeur while offering the Modern Comforts; High Ceilings, Exquisite Woodwork and Ornate Fireplaces; This Rare Architectural Gem offers over 4,400 sq ft above ground and flexible layout ideal for Grand Entertainment Living, Multi-Generational living, Work-From-Home or Rental Income; The Main Residence features 5 Spacious Bedrooms plus a Bright Studio and a Private Nanny Suite with its own Separate Entrance; Four Luxurious Bathrooms, three include spa-like soaking tubs for ultimate relaxation; The heart of the home is the Open-Concept Kitchen, Dining and Family room, anchored by a Custom-Designed Kitchen with Quartz Countertops, a Large Island, and a Cozy Study Nook-perfect for remote work or helping with homework while cooking; The Additional 3 Self-Contained Legal 1+Den Bedroom Apartments add incredible value, including a Rented Basement Apartment with a Tenant willing to stay; This property presents outstanding investment potential or unique opportunity to Live in Luxury while generating Rental Income; Enjoy outdoor living with a Rooftop Deck offering skyline views, a Lush Backyard Oasis, and up to 6-car laneway accessible parking. (id:61215)
301 - 108 Peter Street
Toronto, Ontario
Contemporary Elegance at Peter & Adelaide! This rare southwest corner split 2-bed + media, 2-bath suite redefines urban living with soaring 10-ft ceilings, abundant natural light, and a one-of-a-kind layout designed for ultimate privacy. Situated on the exclusive third floor with only four additional suites, this home offers a serene and quiet retreat-perfect for those seeking both modern luxury and tranquility. Enjoy 987 sq. ft. of total living space, including a stunning 284 sq. ft. wraparound terrace that seamlessly blends indoor and outdoor living. The sleek modern kitchen features integrated European appliances, stylish black hardware, and warm laminate wood flooring throughout. Plus, thoughtfully designed pot lights create a warm, inviting ambiance. Unparalleled convenience: Includes 1 parking + 1 locker, along with unbelievable building amenities! With a perfect 100/100 Walk & Transit Score, daily errands, entertainment & all hospitals and the business district are just steps away. Multiple transit options (310 SPADINA, 503 KINGSTON RD, 510 SPADINA) are only 2-3 minutes away, while Billy Bishop Airport is just an 8-minute drive. Explore Toronto's best local cafes, boutique shops, restaurants, and independent grocers-all right at your doorstep! Unbeatable Amenities: A rooftop pool + private cabanas with Bbqs & lounge deck, communal workspace, 24 concierge, state-of-the-art indoor & outdoor Fitness studio, yoga studio, infrared sauna + private dining room, pet spa & kids Zone! (id:61215)
1913 - 23 Lorraine Drive
Toronto, Ontario
Welcome to Symphony Square at 23 Lorraine Dr! This beautifully upgraded 2 bed + den east facing corner suite offers modern finishes and unbeatable convenience. Freshly painted and filled with natural light, it features new 7" hardwood floors, quartz countertops, renovated bathrooms, and new stainless-steel appliances. Enjoy a bright open-concept layout, full-size balcony, and included parking and locker. Rent covers hydro, water, heat, and A/C. Building amenities include 24-hr concierge, indoor pool, gym, sauna, and visitor parking. Prime North York location-steps to Finch Subway & GO Station, minutes to Hwy 401/404, parks, schools, shops, and restaurants. Ideal for professionals or small families seeking style, comfort, and convenience in the heart of North York. (id:61215)
1801 - 55 Bloor Street E
Toronto, Ontario
Modern Studio Living In The Heart Of Downtown Toronto! Welcome To 55 Bloor Street East - A Signature Address At Yonge & Bloor Offering Unmatched Convenience And Style. This Spacious Studio Suite Features A Smart, Functional Layout With Distinct Kitchen And Living Areas, Engineered Hardwood Floors, And Large Windows That Fill The Space With Natural Light. The Kitchen Is Well-Appointed With Full-Sized Appliances And Ample Storage, Perfect For Everyday Living. Enjoy A Seamless Urban Lifestyle Just Steps From Yonge-Bloor Subway Station, Fine Dining, Cafés, Grocery Stores, And The World-Class Shopping Of Yorkville. The City's Top Universities, Financial District, And Hospitals Are Only Minutes Away, Making This The Ideal Home For Professionals, Students, Or Anyone Seeking A Sophisticated Downtown Base. The Building Offers Excellent Amenities And Professional Management, With Added Conveniences Such As On-Site Zipcar Access, Fitness Facilities, And Visitor Parking. Easy Access To The DVP And Major Transit Routes Makes Getting Around Effortless. Live, Work, And Play In One Of Toronto's Most Connected Neighbourhoods - Suite 1801 At 55 Bloor Street East Is A Perfect Blend Of Comfort, Convenience, And Contemporary Style. (id:61215)
211 - 664 Spadina Avenue
Toronto, Ontario
SPACIOUS 2 Bedroom **TWO MONTHS FREE* | DOWNTOWN TORONTO SPADINA & BLOOR | 2 Bedroom APARTMENT | Now offering up to TWO MONTHS FREE (one month free rent on a 12-month lease or 2 months on 2 years lease). Discover unparalleled luxury living in this brand-new, never-lived-in suite at 664 Spadina Ave, perfectly situated in the lively heart of Toronto's Harbord Village and University District. Modern hangout space to meet your friends. Must see spacious and modern rental, tailored for professionals, families, and students eager to embrace the best of city life.This exceptional suite welcomes you with an expansive open-concept layout, blending comfort and sophistication. Floor-to-ceiling windows flood the space with natural light, creating a warm and inviting ambiance. The designer kitchen is a dream, featuring top-of-the-line stainless steel appliances and sleek cabinetry, perfect for home-cooked meals or entertaining guests. The generously sized bedrooms offer plenty of closet space, while the elegant bathroom, with its modern fixtures, delivers a spa-like retreat after a busy day. Located across the street from the prestigious University of Toronto's St. George campus, this rental places you in one of Toronto's most coveted neighbourhoods. Families will love the proximity to top-tier schools, while everyone can enjoy the nearby cultural gems like the ROM, AGO, and Queens Park. St. George and Museum subway stations nearby, you are seamlessly connected to the Financial and Entertainment Districts for work or play. Indulge in the upscale charm of Yorkville, just around the corner, or soak in the historic warmth of Harbord Village, there's something here for everyone. This is your chance to settle into a vibrant community surrounded by the city's finest dining, shopping, and cultural attractions. See it today and secure this incredible rental at 664 Spadina Ave and start living your Toronto dream! (id:61215)
214 - 571 Prince Edward Drive N
Toronto, Ontario
Gorgeous Condo At The Kingsway Village Square Is Situated At 571 Prince Edward Drive North, Just Moments Away From The Quaint Shops & Restaurants Of Bloor West Village. This Suite Is Steps Away From Libraries, Gyms, Food Shops & Highly Ranked Local Schools. High Park, Royal York & The Old Mill Subway Stations Are Within Walking Distance. Upscale Shopping Is A Short Drive Away To Sherway Gardens. (id:61215)
800 Lasalle Park Road
Burlington, Ontario
Once-in-a-lifetime waterfront opportunity in Burlington's sought-after Aldershot community! Nestled on over 2.7 acres of prime waterfront property, this incredible offering features direct, unobstructed water views and riparian rights, including your very own private boat slip - a rare find in this area! Tucked away on a quiet, desirable cul-de-sac, this property offers endless possibilities. Build your dream waterfront estate. create a family retreat, or redevelop the land to match your vision - the lifestyle potential here is truly unmatched. With direct access to the water, you can boat, kayak, or paddleboard right from your own backyard. Surrounded by natural beauty and urban conveniences, you're steps to the marina, trails, splash pad, pool. beach, and the charming La Salle Park Pavilion. Whether you're looking for peaceful nature walks, family-friendly activities, or a vibrant social scene, it's all right here. Plus, enjoy easy access to major highways and be just minutes from downtown Burlington's shops. restaurants, and waterfront parks. This is a rare chance to secure a generational property in one of Burlington's most coveted neighbourhoods. Don't miss the opportunity to make your waterfront dreams a reality! (id:61215)
75 - 10 William Jackson Way W
Toronto, Ontario
Welcome to this stunning 3 bedroom, 3 bathroom Menkes built townhouse offering 1,331 sqft of modern living space in the highly desirable New Toronto community. This stylish unit features 9ft ceilings and one of the few layouts with windows at both the front and back, allowing for exceptional natural light throughout. The main floor has an open concept living and dining area, a modern kitchen with new stainless steel appliances, a generously sized bedroom, and a convenient powder room. Upstairs, the spacious primary bedroom includes a walk-in closet and a private ensuite bathroom. The second bedroom features a walkout to private balcony, and there is a second full bathroom and laundry for added convenience. Enjoy breathtaking outdoor living on the expansive rooftop terrace with gas BBQ hookup, perfect for entertaining and summer evenings. Located just steps from Lake Ontario and within walking distance to Humber College - Lakeshore Campus, this property offers unbeatable access to transit and amenities. Only a 5 minute drive to Mimico GO Station, and close to Long Branch Go Station, CF Sherway Gardens Mall, the Gardiner Expressway and Highway 427. Surrounded by parks, schools, and shops with a short commune to Downtown Toronto. This is urban living at its finest. (id:61215)
24 Addiscott Street
Brampton, Ontario
Absolutely Beautiful 4 bedroom detached home in a sought after neighbourhood close to schools, shopping, parks, and transit, featuring an open concept main floor with a cozy fireplace, new granite kitchen counters, an eat in kitchen with walkout to the backyard, spacious upstairs with good size bedrooms including a primary suite with walk-in closet and 5 piece ensuite, plus a legally finished basement with a 2 dwelling setup perfect for rental income or extended family, and a durable metal roof with over $30K invested. a perfect blend of comfort, value, and convenience! (id:61215)
8 Wayne Nicol Drive
Brampton, Ontario
Own This bright and spacious 3-bedroom END UNIT Townhouse truly FEELS LIKE A SEMI !! With its open, well-designed layout and double car garage, this home is perfect for families or anyone looking for extra space and comfort. The main floor offers a welcoming flow with a large living room, a separate dining area, and an eat-in kitchen that walks out to a Deck and Fully Fenced Backyard - ideal for quiet mornings, family gatherings, or entertaining friends. Upstairs, you'll find three generous bedrooms, including a primary suite with double-door entry, a walk-in closet, and a 4-piece ensuite. The other two bedrooms are bright and roomy, with plenty of natural light. The Basement is clear awaiting your fresh design. Located in a quiet, family-friendly neighborhood, this well-maintained complex is close to everything -transit, grocery stores, top-rated schools, banks, and places of worship. Visitor parking is steps away for added convenience. Whether you're a first-time buyer or looking to upsize, this home offers a wonderful opportunity to live in a welcoming, well-connected community. (id:61215)
Th4 - 120 Long Branch Avenue
Toronto, Ontario
Discover this stunning 2-bedroom + den, 3-bath turnkey townhome - offering 2 balconies PLUS a rooftop terrace - truly one of the best layouts in the complex! 1 parking included! Designed for modern living, this bright open plan features expansive living and dining areas, a chic contemporary kitchen with full-size stainless steel appliances, breakfast bar, and ample cabinetry - perfect for the chef in your family. Entertain in style in the generous living room with walkout to private balcony - perfect for game day BBQ's! Host enviable dinner parties in your spacious dining room which easily seats 8-10. A quaint desk niche completes the main level. The spacious king-sized primary suite offers another private balcony! - Perfect for morning espresso! PLUS two large closets, and a private ensuite with a custom built-in cabinet (included!) The second bedroom comfortably fits a queen bed, a large closet, and is complemented by a four-piece hall bathroom with additional storage unit (included!). Storage throughout the home is exceptional, including a newer full-size ensuite laundry with plenty of room for cleaning supplies and brooms/mops. The light-filled third floor provides flexible space for a home office, exercise area, or reading nook, and opens to the private rooftop terrace - perfect for dining under the stars (The BBQ, Dining Set & storage shed are ALL included!) One conveniently located parking spot is just steps from your front door, and with snow removal and landscaping included in the maintenance fees, this home offers a truly carefree, turnkey lifestyle. Steps from the condo complex park, with ample visitor parking and EV charging capabilities- just move in and start living your best life! Enjoy unbeatable convenience with the Long Branch GO Station just steps away, plus quick access to major highways, the lake, trendy shops and cafes and restaurants. Pet-friendly community! (id:61215)

