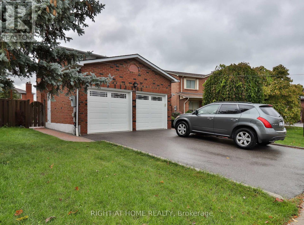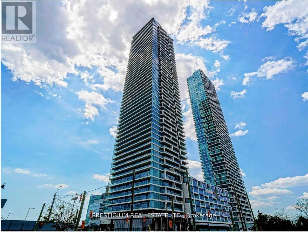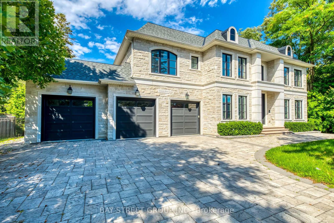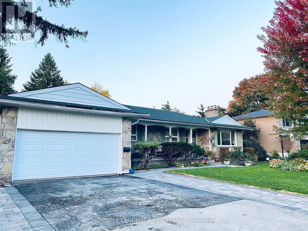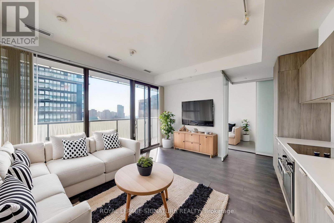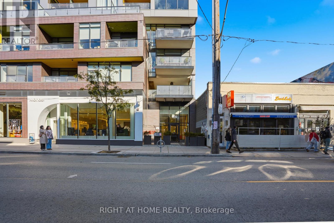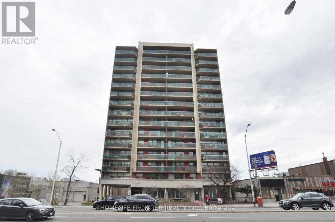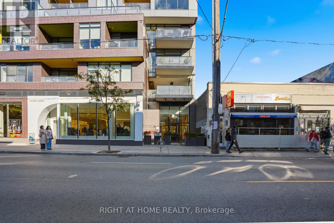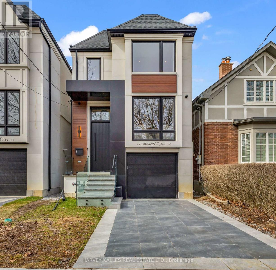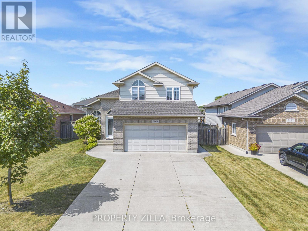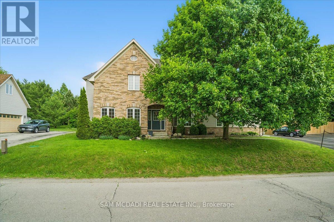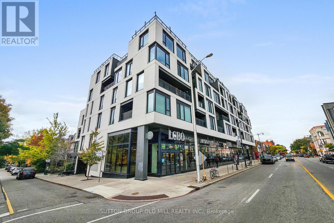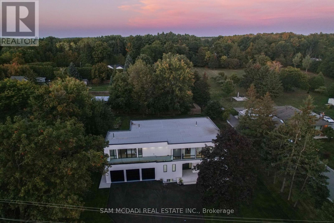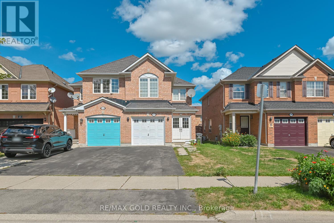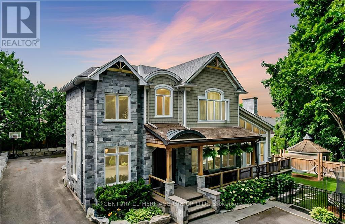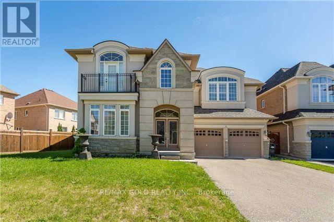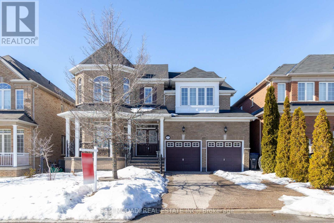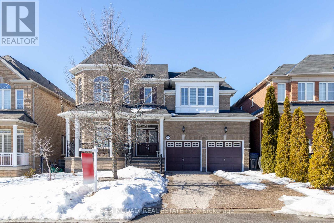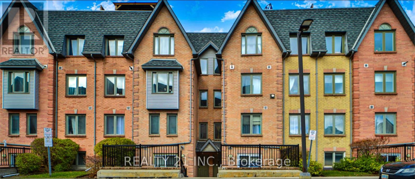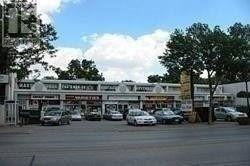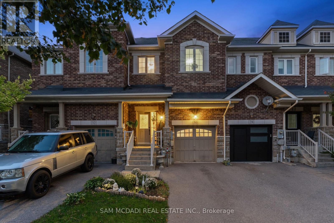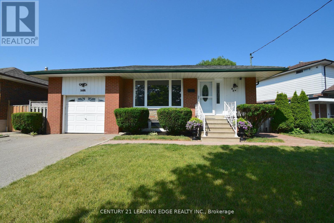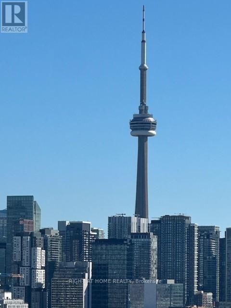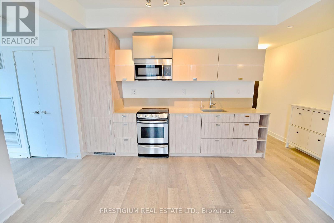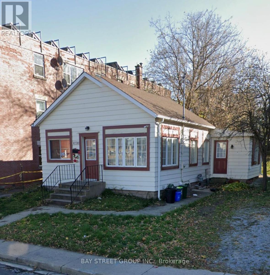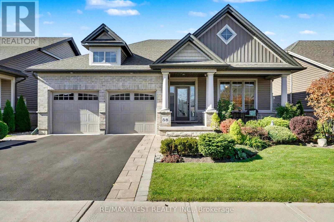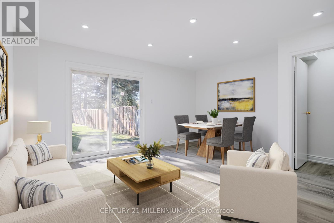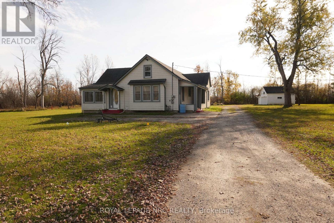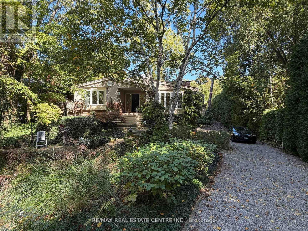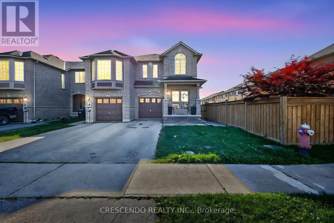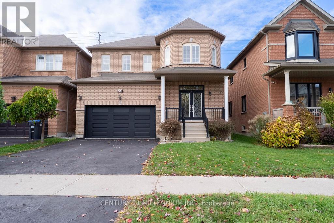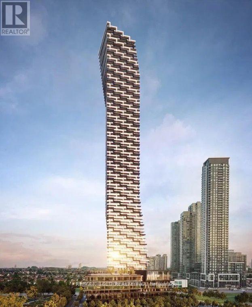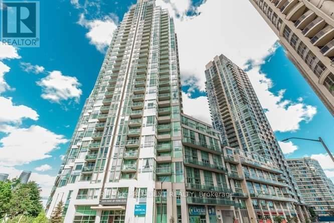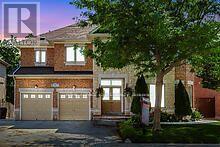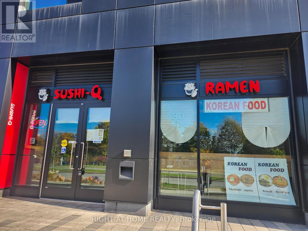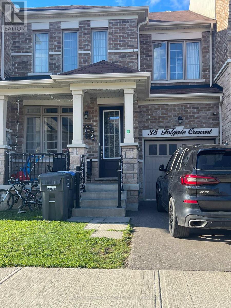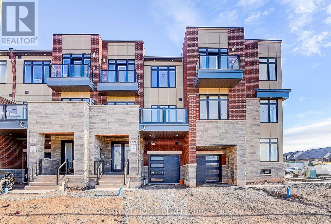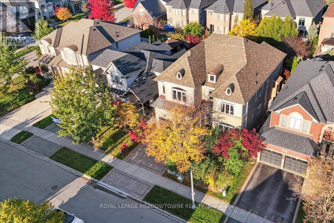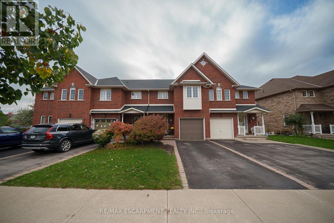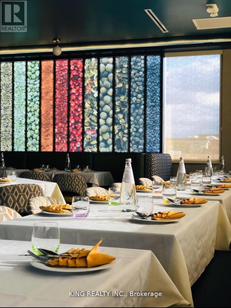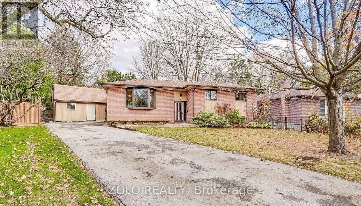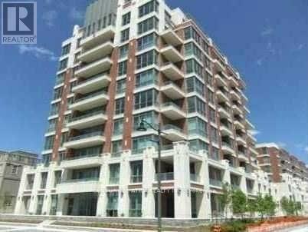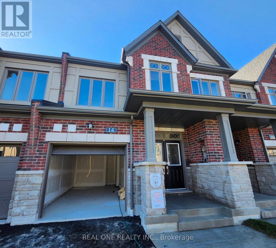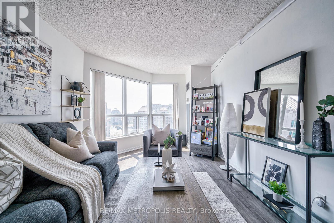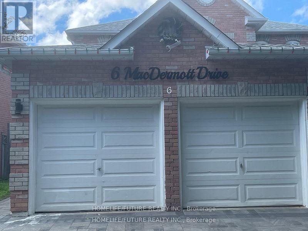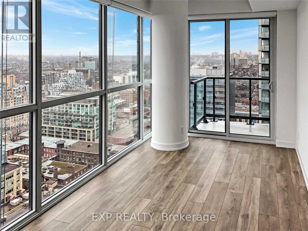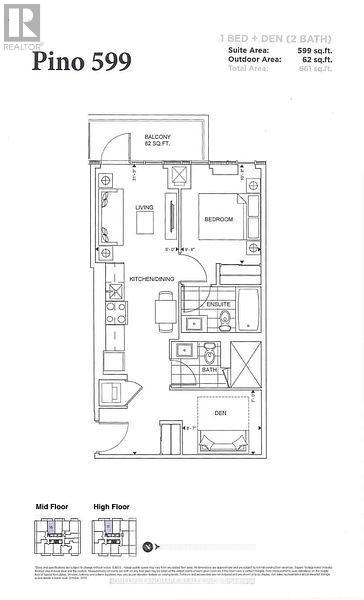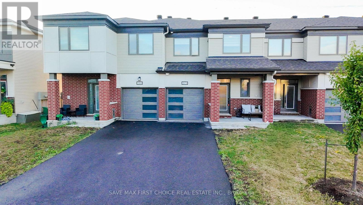Team Finora | Dan Kate and Jodie Finora | Niagara's Top Realtors | ReMax Niagara Realty Ltd.
Listings
1433 Bough Beeches Boulevard
Mississauga, Ontario
Beautifully Maintained & Timelessly Designed Home Nestled In The Heart Of Mississauga's Highly Sought-After Rockwood Village. Main Floor Features A Bright And Airy Living And Dining Area, A Family Room With A Cozy Brick Fireplace , And A Sun-Filled Eat-In Kitchen That Walks Out To A Private Deck-Ideal For Entertaining Or Relaxing With Family & Friends. Upstairs, The Generous Master Bdrm Boasts A W/I Closet And Private 3-Pc Ensuite, While The Additional Bedrooms Offer Ample Space For Family Or Guests. Finished Basement, Refreshed In 2022, Includes A 3-Pc Bathroom, New Laminate Flooring, And Fresh Paint-Perfect For A Recreation Room, Home Office, Or In-Law Suite. Recent Upgrades Include A New Roof (2019), Updated Windows (2010), Furnace And Air Conditioner (2014), Renovated Powder Room (2022), Central Vacuum System (2022), New Washer And Dryer (2022), And Built-In Dishwasher (2022). The Garage And Deck Have Also Been Enhanced For Added Functionality And Style. Conveniently Located Just Minutes From Parks (Beechwood Park Just A Walk Away), Schools (Glenforest Secondary School, USCA Academy), Retail Shopping, And Accessible Public Transit, With Easy Access To Major Highways And Pearson Airport. This Turnkey Property Checks All The Boxes & Offers Exceptional Value In A Family-Friendly Neighbourhood. Don't Miss This Rare Opportunity - Visit With Confidence. (id:61215)
4206 - 950 Portage Parkway
Vaughan, Ontario
Transit City 3 At The Vaughan Metro Centre, Gorgeous Master Planned Community W/ 9-Acre Park, Steps To Subway, Viva, & Zum, YMCA, Vaughan Mills & York! Beautiful Two Bedroom W/ Unobstructed South/East Facing Balcony, Very Practical & Functional Layout, 9' Ceiling, Bright & Airy, Laminate Floor Thru Out, Upgraded Cabinets & B/I Appliances. Excellent Mgnt & Great Amenities. Inclusive Of All B/I Appliances, Flat Top Stove W/ Oven, B/I Fridge, Dishwasher, Hood & Microwave, Frontload Washer & Dryer, All Elfs & Blinds. One Parking & One Locker. Landlord is looking for AAA Tenants only. Tenant Pay Utilities. offer with Photo ID, Full Credit Reports with scores, Rental Application, Employment Letter, Pay Stubs, Bank statements showing Salary Deposits & Rent payments, $350 Key Deposit & Tenant Insurance. (id:61215)
38 Kirk Drive
Markham, Ontario
Experience the pinnacle of luxury in this 2019 custom-built private executive estate, an architectural masterpiece brimming with modern finishes and timeless craftsmanship. Set on a meticulously landscaped 100 x 150 ft lot, this home offers over 8,000 square feet of opulent living space with 10ft ceiling on main. A striking limestone exterior and custom leaded glass skylight exemplify the attention to detail, while the gourmet kitchen stands ready for both everyday meals and grand entertaining. Indulge in lavish amenities including a fully outfitted home theatre, a well-appointed fitness room, and a recreation room with a stylish wet bar; Equipped with heated floors in the basement and main floor tiled areas, each space thoughtfully designed for effortless hosting and relaxation. The walk-up basement adds further versatility and ease for indoor-outdoor life style, creating a seamless connection to the beautifully landscaped yard with beautiful lighting. The primary suite pampers you with two spacious walk-in closets and high-end ensuite with steam shower, offering a refined respite for its owners, all 5 bedrooms upstairs equipped with private ensuite; A sprawling 1,100sf, five-car heated garage with boat parking potential, sophisticated sprinkler system, and state-of-the-art surround sound system, home automation and security system underscore the homes blend of convenience and prestige. Nestled in the heart of Thornhill Just moments from the vibrant shopping and dining scene along Yonge and Highway 7, close proximity to highly ranked public schools such as Thornhill S.S. and Thornlea S.S., as well as the esteemed private Lauremont School (formerly TMS). Commuters enjoy effortless access to Highways 407, 404, and Langstaff GO station. Surrounded by beautiful parks, Golf & Ski Clubs, the neighborhood invites leisure and recreation all year round. Minutes to Hillcrest Mall, Centrepoint Mall, T&T Supermarket and end-less gourmet restaurant options. Welcome Home! (id:61215)
Upper - 156 Guildwood Parkway
Toronto, Ontario
Renovated Modern 3Bdrms 2Bath With Large Living And Family Room On Main Floor For Lease In The Sought-After Guildwood Community! Double Garage, Two Driveway Parking Spaces. Private Washer And Dryer, Newer Hardwood Floors Throughout, Pot Lights, Fresh Paint, Brand New Curtains, Newer Eat-In Kitchen With Stainless Steel Appliances And Ceramic Backsplash Overlooking Beautiful Large Backyard. Primary Bedroom Ensuite And Walk-In Closet. Steps To Public Transit, GO Station, Guild Park & Gardens, Trail To Waterfront Beach, Shopping, Bank, And All Amenities. Excellent Schools W/Gifted Program.Move-In Ready .Don't Miss Out! (id:61215)
1901 - 50 Charles Street E
Toronto, Ontario
Style, space, and convenience all come together in this sought after address at Casa 3! This 1 bedroom + den feels more like a 2 bedroom, with a fully enclosed den featuring its own window and door. The open living and dining area is filled with natural light from east facing windows, while the sleek kitchen is outfitted with integrated appliances and granite counters. A large balcony that spans the entire length of the unit is yours to enjoy. Freshly painted and professionally cleaned! Residents here enjoy top tier amenities including a rooftop pool with city views, a fitness centre, party room, guest suites, visitor parking, and 24/7 concierge. Not to mention a luxurious Hermes styled lobby! Located at Yonge and Bloor, just steps to the subway, shops, dining, and cafes - everything you need is right at your doorstep. (id:61215)
511 - 109 Ossington Avenue
Toronto, Ontario
109 Ossington Ave #511 - Elevated Boutique Loft Living at 109OZ.Perched above Toronto's vibrant Ossington Strip, Suite 511 delivers refined loft living with design-forward upgrades and sweeping CN Tower views. This bright 1 + den spans approximately 765 sq ft, featuring 9-ft ceilings, floor-to-ceiling windows, and a private 83 sq ft balcony with gas BBQ hook-up - perfect for entertaining or evening sunsets. The Scavolini kitchen shines with builder upgrades, including a full-slab backsplash, enhanced upper cabinetry, premium flooring, and a gas cooktop. A Closets by Design custom primary closet adds boutique functionality, while the den offers an ideal work-from-home or guest space. Includes one parking spot equipped with an electric vehicle charger and one locker. Located in the award-winning 109OZ Lofts, celebrated for its architecture and intimate community vibe, you're steps to Queen West, Trinity Bellwoods, and Ossington's best cafés, dining, and boutiques. An upgraded, light-filled residence that embodies style, comfort & connection - distinctly Ossington. (id:61215)
1604 - 5949 Yonge Street
Toronto, Ontario
Renovated Large One Plus Den Steps To Finch, Ttc/Go Station. 681 Sqft Of Living SpaceWith Extra 89 Sqft Balcony. Best Value On Yonge St. Rent Includes All Utilities(Heat, Water, Electricity) Centrally Located On Yonge St. Walk To Everything. UnitComes With One Parking Space And One Locker. (id:61215)
109 Ossington Avenue
Toronto, Ontario
109 Ossington Ave #511 - Elevated Boutique Loft Living at 109OZ.Perched above Toronto's vibrant Ossington Strip, Suite 511 delivers refined loft living with thoughtful upgrades and sweeping CN Tower views. This bright 1 + den spans approximately 765 sq ft, with 9-ft ceilings, floor-to-ceiling windows, and a private 83 sq ft balcony with gas BBQ hook-up. The Scavolini kitchen features full-slab backsplash, upgraded upper cabinetry, premium flooring, and a gas cooktop. The Closets by Design custom primary closet adds elevated function and style. The den works perfectly as a home office or guest space. Includes 1 parking spot with EV charger and 1 locker. Located in the award-winning 109OZ Lofts, steps to Ossington's best dining, cafés, Queen West shops, and Trinity Bellwoods Park. A bright, upgraded residence offering boutique city living - distinctly Ossington. (id:61215)
116 Briar Hill Avenue
Toronto, Ontario
Prime Allenby Presents A Breathtaking 2-Storey Custom Home, Perfectly Crafted for Sophisticated Living! Showcasing A Beautifully Designed Layout, The Main Floor Features An Elevated Dining/Living Room Overlooking The Open-Concept Chef's Eat-In Kitchen, Complete With A Large Island, Breakfast Bar, Breakfast Area, And Top-Of-The-Line Appliances. Plus, An Elegantly Appointed Family Room That Includes A Beautiful Electric Fireplace Feature With Custom Built-Ins And Expansive Walkout To Deck And Landscaped Yard. Upstairs, Your Primary Suite Awaits With Exquisite Custom Features, Creating A Retreat-Like Atmosphere With A Homey Feel, A Sumptuous Ensuite, And A Walk-In Closet, Plus Three Additional Sizable Bedrooms With Ensuites And An Upper-Level Laundry Closet. The Lower Level Adds Another Layer Of Living Space With Heated Floors, A Large Entertainers Rec Room With Wet Bar And Walkout, Plus A Second Laundry Room, And Access To The Built-In Garage. Bonus Features Include Epoxy Floors In Garage, Heated Interlocked Driveway, Gas Line For BBQ and Firepit, Control 4 Home Automation System For Built-In Speakers, Thermostat, And Smart Home Controls. Perfectly Located Between Avenue And Yonge, Just Moments Away From LPCI, NTCI, Allenby Junior Public School, Shopping, Trendy Restaurants, Parks, Trails - You Name It, There Is Something For Everyone! This Home Is Something Special And Must Be Seen! (id:61215)
7167 St Michael Avenue
Niagara Falls, Ontario
Welcome to 7167 St. Michael Avenue, nestled in the highly sought-after Garner Estates community!This stunning 2-storey home offers a unique open-concept design with plenty of room for the entire family.Step inside and be greeted by soaring ceilings and gleaming hardwood floors that carry from the foyer into the bright family and dining areas. The kitchen is a showpiece with its oversized island, stainless steel appliances, and expertly crafted cabinetry perfect for everyday living and entertaining. A convenient 2-piece powder room is tucked neatly behind the dining room.Upstairs, you will find 3 spacious bedrooms and a full 4-piece bathroom and 3-piece bathroom. The grand primary suite easily fits king-sized furnishings and features a private 4-piece ensuite along with a generous walk-in closet.The fully finished lower level offers even more living space with a large rec room and a Bedroom a 3-piece bathroom Potential to make another Bedroom .Outdoors, the deep, fully fenced backyard is ideal for family fun, complete with a concrete patio for relaxing or entertaining. The home also boasts a 2-car garage plus a 4-car driveway for all your vehicles and toys.Located close to parks, schools, shopping, highways, and more, this is a beautifully cared-for family home you will be proud to call your own.Dont miss this one Book your showing today! (id:61215)
20 - 6 Valley Ridge Lane
Hamilton, Ontario
Welcome to 6 Valley Ridge Lane, a beautifully maintained 3 plus 1 bedroom detached 2 story situated on a large lot in a quiet and safe rural subdivision on Hamilton's sought-after West Mountain. Tucked away from the hustle yet just 12 minutes to the Campbellville 401 exit, this home offers the perfect balance of country tranquility and city convenience. Elegant curb appeal, a double-wide driveway, and a double garage with inside entry set the tone as you arrive. Inside, the sun-filled main floor features an open-concept living and dining area, a spacious kitchen with stainless steel appliances and a breakfast peninsula, and a convenient main-floor laundry. The primary suite is also on the main level, offering a walk-in closet and a private 4-piece ensuite ideal for those seeking one-level living. Upstairs, you'll find two generously sized bedrooms and a full bathroom, along with a massive bonus room above the garage that can serve as a family room, office, or fourth bedroom. The backyard is private and inviting, framed by mature trees and cedars. Recent updates include the roof, attic insulation, furnace, garage door, and water softener making this home truly move-in ready. The subdivision features its own water treatment facility, included in the $450 monthly condo fee, so you can enjoy the benefits of rural living without the maintenance of a well or septic system. This home is a perfect fit for families at any stage, combining functionality, space, and serenity in a community-oriented setting. (id:61215)
201 - 530 Indian Grove
Toronto, Ontario
Welcome to The Duke in the Heart of the Junction!Modern urban living meets small-community charm in this stylish studio suite at 530 Indian Grove. Thoughtfully designed with efficient living space, this east-facing unit offers a bright and airy feel with wall-to-wall windows, 9-ft smooth ceilings, and a smart open-concept layout.The sleek modern kitchen features quartz countertops, a cooktop, oven, microwave, hood fan, integrated dishwasher, and fridge-perfect for city living. You'll also enjoy the convenience of ensuite laundry and a locker for extra storage.Located in one of Toronto's most vibrant neighbourhoods, The Duke is a boutique mid-rise building surrounded by the Junction's best cafés, restaurants, bars, local shops, LCBO, grocery stores, and library-with High Park just down the road. Easy access to TTC, UP Express, and major routes makes getting around the city a breeze.Building amenities include a fully equipped gym, stylish party room, and visitor parking.Perfect for first-time buyers, investors, or those seeking a dynamic lifestyle in one of Toronto's most sought-after communities.Experience life at The Duke-where modern comfort meets authentic Junction character. (id:61215)
4511 Guelph Line
Burlington, Ontario
Located on a private half acre lot in one of Burlington's most desirable settings, this new custom modern estate offers nearly 6,000 SF of refined living space. Designed with bold architecture and contemporary finishes, the home reflects state-of-the-art features for todays discerning buyer. Inside, porcelain tile flooring flows across the main and lower levels, while glass-railed white oak staircases and engineered hardwood enrich the upper quarters. A gourmet kitchen with quartz countertops, premium appliances, a walk-in pantry, and an oversized centre island anchors the open-concept main floor, seamlessly connecting the dining, living, and family rooms. Oversized walk-outs extend to a private terrace and backyard oasis, perfect for summer entertaining or morning coffee. The upper level boasts a primary retreat with a spa-inspired 5-pc ensuite, walk-in closet, and balcony views. Each additional bedroom enjoys its own ensuite, creating private sanctuaries for family and guests. Bathrooms throughout are appointed with designer porcelain tile, custom vanities, and luxury fixtures. The fully finished lower level expands the lifestyle, offering a sprawling recreation room, additional bedroom, full bath, and cold storage, ideal for a home gym, theatre, or lounge. Built-in ceiling speakers, central vacuum, and oversized windows further enhance everyday living. Beyond the home itself, families will appreciate the lifestyle that comes with this location: weekend hikes at Mount Nemo Conservation Area just minutes away, golf outings at Burlington Springs, quick access to shops and dining along Guelph Line, and waterfront strolls or festivals at Spencer Smith Park. With top schools, medical services, and the Royal Botanical Gardens all nearby, convenience pairs effortlessly with serenity. (id:61215)
17 Levida Street
Brampton, Ontario
Welcome to this well-maintained, freshly painted semi-detached home in the prestigious Castlemore community, offering a fantastic opportunity for first-time buyers or investors with excellent rental potential. Filled with natural light from large windows, this home features a separate side entrance to the basement for endless possibilities. Conveniently located near schools, plazas, libraries, restaurants, public transit, and with easy access to Hwy 410 & 427, its perfectly situated for modern living. Extras: All appliances in good condition. (id:61215)
298 Shoreview Road
Burlington, Ontario
Welcome to one of the most unique properties in the sought-after Aldershot neighbourhood! This custom-built home offers 4,800 sq ft of finished living space on a rare 0.5-acre ravine-front lot, offering total privacy and a serene, natural setting. Designed and built by the owner (a custom home builder), the home was thoughtfully positioned to capture ravine views from nearly every room, with the 3-car garage located at the back. A grand two storey entry features a barn board accent wall, two-sided gas fireplace, elegant music room, and a stunning open-riser staircase. Soaring 9-ft ceilings rom basement to 2nd floor add to the spacious feel. Enjoy 4+1 bedrooms and 4+1 baths, with vaulted ceilings in 3 bedrooms. A sun-drenched 4-season sunroom with pine vaulted ceiling, gas fireplace, and floor-to-ceiling glass offers panoramic views of the ravine and saltwater pool. Quartz countertops and custom cabinetry are found throughout, along with site-finished hardwood, built-in speakers, and large windows bringing in natural light and lake glimpses. The expansive second-floor laundry room includes built-ins and a dedicated sewing desk. The finished basement with separate side entrance provides in-law suite. (id:61215)
37 Scotchmere Crescent
Brampton, Ontario
Wow! Situated on an impressive 79+ ft wide lot, This absolutely gorgeous detached home with stucco and brick elevation in the highly sought-after Riverstone area, right on the edge of Vaughan! This beautiful home offers 4 spacious bedrooms, 3 full baths on the second floor, and a fully finished basement with 2 bedrooms and a separate entrance. Features include a large living and dining room, separate family room with open-to-above high ceiling, main floor den (office), custom draperies, and modern stairs. Everything is upgraded with exceptional taste and top-quality finishes. Conveniently located close to parks, schools, Hwy 427, Costco, library, hospital, Chalo FreshCo, McDonald's Plaza, and more-don't miss this amazing opportunity! (id:61215)
5572 Trailbank Drive
Mississauga, Ontario
Stunning 5+2 Bed, 5 Bath Home in Mississauga's Churchill Meadows. Over 4,100 sq ft of luxury living with a main floor den, gourmet kitchen, and spacious family, living, and dining rooms. Upstairs features a large primary suite with 5-piece ensuite and dual closets, plus 4 more roomy bedrooms. Fully finished basement with separate entrance, wet bar, and recreation area. Double-car garage, driveway for 6 cars, and close to parks, transit, and top schools. Perfect blend of elegance and comfort! (id:61215)
5572 Trailbank Drive
Mississauga, Ontario
Luxurious 5+2 Bedroom, 5 Bathroom Home with Main Floor Den and Finished Basement with separate entrance. Nestled on a premium lot in Mississauga's prestigious Churchill Meadows community, this exquisite two-storey residence offers over 4,100 square feet of above-grade living space. The main level features hardwood floors, a gourmet kitchen with built-in appliances and quartz countertops, a cozy family room with a fireplace, a bright living room with a bay window, and a formal dining room adorned with crown moulding. Upstairs, the expansive primary bedroom boasts a 5-piece ensuite and dual closets, complemented by four additional spacious bedrooms with ceiling fans and ample closet space. The fully finished basement, accessible via a separate entrance, includes an open-concept recreation area with a wet bar, providing an ideal space for entertainment. A private double-car garage and a driveway accommodating up to six vehicles ensure ample parking. Proximity to parks, public transit, and esteemed schools enhances the appeal of this luxurious residence, offering a harmonious blend of elegance, comfort, and modern amenities. (id:61215)
1036 - 75 Weldrick Road E
Richmond Hill, Ontario
Renovated 3-Bedroom, 3-Bathroom Condo Townhouse in the Observatory Community of Richmond Hill! Well-maintained two-level condo townhouse located in the highly desirable Observatory neighbourhood. This freshly painted home features a functional, family-friendly layout with a spacious living and dining area that walks out to a private patio. The updated kitchen includes quartz countertops, a matching backsplash, and stainless-steel appliances (fridge, stove, range hood, and dishwasher). The primary bedroom offers a renovated 3-piece ensuite, and all bedrooms are well-proportioned for comfortable living. Convenient access to underground parking from within the unit provides added convenience, especially during the winter months. Located close to schools, grocery stores, Yonge Street transit (YRT),community centres, parks, and major highways. Ideal for families or professionals (id:61215)
207 - 10255 Yonge Street
Richmond Hill, Ontario
Prime location in the heart of Richmond Hill can be used for accounting, travel agency, medical offices, law office, computer repair, photo studio, rent includes: TMI, Water, Heat & Hydro. Close to all Amenities (id:61215)
30 Zachary Place
Vaughan, Ontario
Welcome to 30 Zachary Place, offering an ambient space where families will appreciate a blend of function, and convenience. With nearly 2,100 SF above grade, this home delivers everyday practicality and comfort. The main floor features a bright, open layout with a cozy fireplace in the living room, a family-sized dining area, an eat-in kitchen with walkout to the backyard. The fenced backyard provides the perfect outdoor retreat, whether for kids to play or for enjoying relaxed summer days. Venture upstairs and enter the spacious primary suite. It includes a walk-in closet and 5-piece ensuite, while two additional bedrooms and a full bath offer plenty of space for family or guests. The unfinished basement extends the homes potential, ready to be transformed into a gym, office, or media room. Ideally located just minutes from top-rated schools, Vaughan Mills, Cortellucci Vaughan Hospital, Canadas Wonderland, and local parks including Boyd Conservation Park, with quick connections to Highways 400, 407, and 7. This home places everything families need within easy reach and offers the perfect setting to create lasting memories. (id:61215)
84 Allanford Road
Toronto, Ontario
Welcome to this unique gem in sought-after Inglewood Heights, Tam O'Shanter-Sullivan, Scarborough. Enjoy family-friendly living close to transit, shopping, top-rated schools, parks, golf, community centres, and minutes to Hwy 401/404. The stunning kitchen features brand new quartz countertops, new deep double undermount sink, new chrome pull-out faucet, high-gloss white cabinetry, ceramic backsplash, and all matching white appliances. Large windows brighten the sink and breakfast area, overlooking a 340 sq ft patio. With 2,000 sq ft of total living space, the main floor offers 3 spacious bedrooms with closets and a 4-piece bath. The finished basement has 2 large bedrooms, a 3-piece bath, and generous living areas on both floors. A separate entrance allows for potential income with minor reconfiguration. Hardwood and ceramic floors span the main level, complemented by modern lighting, updated windows, new window treatments, and fresh paint throughout. The raised basement floor is carpeted for comfort. The oversized laundry room includes a deep sink plus washer/dryer. Set on a pie-shaped lot (63 ft front, 102 ft deep, 40 ft rear), the home has a double driveway and single garage with front and rear doors, allowing vehicle access to the backyard. The 23 ft garage with 11 ft ceiling has hot/cold water, mezzanine storage, and space for a hydraulic lift. Behind it, a 425 sq ft patio offers more parking or entertaining space. The fenced backyard includes gardens, a 10x10 metal shed, and paver patio for BBQs. Updates include furnace/AC (2016) and roof shingles (2019). Meticulously maintained by the original owner, this home is ideal for families seeking space, flexibility, and a vibrant community. (id:61215)
2101b - 762 Bathurst Street
Toronto, Ontario
Step into elevated living at Mirvish Village in this spacious 3 bedroom, 3 bathroom suite featuring a sleek open concept layout, stainless steel appliances, and floor to ceiling windows that flood the space with natural light. Ideally located steps from the TTC, and within walking distance to shopping, dining and parks. This is your opportunity to live in one of the city's most vibrant communities. One parking spot included, Internet included. (id:61215)
1910 - 290 Adelaide Street W
Toronto, Ontario
Welcome to this stunning southeast-facing corner suite offering over 800 square feet of bright, beautifully designed living space. Floor-to-ceiling windows wrap the unit, filling it with natural light and showcasing spectacular city views. Every detail reflects modern elegance - from the 9-foot ceilings and contemporary cabinetry to the designer bathrooms and sleek finishes throughout.The gourmet kitchen features premium stainless steel appliances, quartz countertops, and an undermount sink, perfect for both entertaining and everyday living. The open-concept layout creates a seamless flow, maximizing functionality with no wasted space.Located steps from Toronto's most iconic landmarks, the Financial District, premier dining, world-class entertainment, and effortless transit access, this residence captures the essence of sophisticated downtown living. Some photos taken previously. (id:61215)
4738 Huron Street
Niagara Falls, Ontario
Located in the central of Niagara Downtown, entire detached house available right now! Fully furnished 3 bedroom + 3 bathroom bungalow, upgraded bathroom in recent year, each bedroom has it own bathroom. Fenced yard. Good for students and family. Looking for AAA tenants, need application form, job letter, paystubs, full credit report and reference. (id:61215)
58 Forestview Court
West Lincoln, Ontario
Elegant bungalow with sweeping views tucked away on a quiet crescent & backing onto greenspace! This exceptional home offers luxury living surrounded by nature's beauty. The covered front porch with pot lighting, interlock walkways & manicured landscaping create a striking first impression. The grand family room features a floor-to-ceiling natural stone gas fireplace and large picture windows that fill the space with natural light. Beautiful hardwood flooring throughout most of main floor! Stunning white kitchen complete with a large centre island, quartz countertops, high-end stainless-steel appliances including a gas stove, and a spacious walk-in pantry! Walk out from dining room to an expansive deck with gazebo, stretching nearly the full width of the home. Enjoy unobstructed views of open greenspace, a truly serene backdrop for entertaining or quiet evenings under the stars. The primary suite is a private retreat with oversized windows, dual closets, and a luxurious 4-piece ensuite. A second spacious bedroom overlooks the beautifully landscaped front yard, while the main-floor laundry/mudroom with access to garage adds everyday convenience. The elegant lower level is ideal for guests, multi-generational living, or additional living space for the family! A large 3rd bedroom, a versatile den that can easily serve as a 4th bedroom, an additional walk in closet & a generous storage room complete the space. An oversized double garage, premium finishes throughout, and a setting that perfectly balances peace and accessibility make this residence a rare find. Close to trails, parks, shopping, and highways, this is refined one-floor living at its finest! (id:61215)
62 - 135 Chalmers Street S
Cambridge, Ontario
End-Unit 2 Bedroom Townhome in Desirable Community in Cambridge. Move-in Ready. Beautifully Updated...Extensively Modernized and Refreshed... Bright & Spacious. Functional Layout. Freshly Painted Throughout. Carport for 2 Cars. Brand New Kitchen with Quartz Counters, Backsplash, BRAND NEW Appliances (Fridge, Stove, Hood Range, Washer & Dryer), Brand New Luxury Vinyl Plank Floors, Stairs, Bathroom, Pot Lights, Light Fixtures. Home is Carpet-free. Spacious Backyard for Summer Entertainment. Spacious Rec Room in Basement. Close to Schools, Shopping, Parks & Public Transit. Ideal for First time Home Buyers...Empty Nesters looking to Downsize...or Investors. Quick Closing Possible. A Must See!!! Book Your Private Showing Today!!! **Some Rooms are Virtually Staged** (id:61215)
825 Garrison Road
Fort Erie, Ontario
QUAINT BUNGALOW STYLE 1,600 SQ. FT., 3 BEDROOM, 2 BATH HOME SITS ON A COUNTRY FEEL 3 ACRE PEACEFUL PROPERTY RIGHT IN THE HEART OF TOWN. FEATURING A BONUS FRONT SITTING ROOM, FORMAL DINING ROOM, SPACIOUS LIVING ROOM, LARGE BEDROOMS WITH HARDWOOD FLOORS, PRIMARY BEDROOM INCLUDES 4 PIECE ENSUITE, DETACHED 2 CAR GARAGE W/ATTACHED SHED/WORKSHOP FOR THE HANDY MAN. CLOSE TO ALL AMENITIES, SCHOOLS, QEW TO THE PEACE BRIDGE OR NIAGARA FALLS. CALL FOR YOUR VIEWING TODAY! (id:61215)
117 Watson Avenue
Oakville, Ontario
Welcome to 117 Watson Avenue in Old Oakville, a rare 75x150 property affectionately known as A Hobbit Hollow,. This 3,500+ sq. ft. of livable space bungalow combines warmth and functionality with a sun-filled great room featuring clerestory windows, a chefs kitchen, oversized garage. A spacious balcony to enjoy your morning coffee surrounded with greenery for privacy. Outdoors, the mature perennial gardens designed by renowned landscape architect Mariusde Bruyn create a tranquil, low-maintenance oasis complete with a charming cloister, perfect for entertaining or quiet reflection. All of this comes with the unmatched convenience of being steps from downtown Oakville, the lake, and the prestigious Oakville Club, making 117 Watson Avenue a truly unique opportunity where charm and location! (id:61215)
47 Frank Johnston Road
Caledon, Ontario
End unit freehold town home perfectly nestled in a desired and friendly community in Caledon (Bolton West). The welcoming double door entrance begins to make you feel at home with its generous living areas and tasteful kitchen which has a walk out to a backyard that promises to be enjoyed by all. The carpet free second floor offers a primary bedroom which has no shortage of space, a wonderful walk in closet, spacious 4 piece ensuite and is perfectly complimented by two additional cozy bedrooms with closets and hall access to a 4 piece bathroom. Don't let comfort and value pass you by! (id:61215)
64 Executive Court
Brampton, Ontario
Beautifully Upgraded Home Featuring Living Room, Dining Room & Separate Family Room With Gas Fireplace. 9-Foot Ceilings Throughout, Hardwood Flooring On Main Level & Laminate In All Bedrooms, Oak Staircase. Premium Kitchen With Upgraded Cabinetry & Quartz Countertops. Primary Bedroom Includes Walk-In Closet & 5-Piece Ensuite. Conveniently Located Within Walking Distance To Schools, Parks, Bus Stop & Shopping Plaza. Fully Finished Legal Basement With Two Bedrooms. (id:61215)
505 Webb Dr Drive
Mississauga, Ontario
This is an Assignment Sale for M City 3 - Located in Square One Area, Mississauga. Selling At Lower Than Original Purchase Price! 3% Co-op Commission. Tenative Occupancy is February 19, 2026. Approximately $95,000 Deposits Paid. No Deposit Left To Pay On Closing. 1 Parking Spot Included. Original Purchase Price $461,000. Walk to Square One Shopping Centre - Mississauga's one-stop destination for shopping, dining, and entertainment. Steps to City Hall, Celebration Square, Central Library, YMCA, skating rink,supermarkets, banks, bus terminal and more. (id:61215)
1105 - 3939 Duke Of York Boulevard
Mississauga, Ontario
Stunning 1 Bedroom + Den filled with natural light! Features floor-to-ceiling windows, 9 ft ceilings, and laminate flooring in living and dining areas. All-inclusive maintenance fees. Prime location-steps to plazas, restaurants, Square One, Celebration Square, library, and Hwy 403. Hydro, Cac, Water, heat Are Included. (id:61215)
36 Valleyridge Crescent
Brampton, Ontario
***Ravine lot. * In The Highly Desirable Estates Of Valleycreek.60'X 108' RAVINE LOT,TOTAL *4 +1 bedrooms + 7 WASHROOMS.*huge family room open to above.2 separate office room on main level & 2nd level. LARGE DESIGNED KITCHENS WITH HUGE GRANITE COUNTERISLAND*BUILT IN APPLIANCES,*CVC, *CAC. Features 2-Car Garage and 6-Car Parking on Large stamped Driveway. Beautiful *Brick & *Stone Exterior., APPROXIMATELY *6500SQ FT LIVING SPACE INCLUDING BASEMENT., *Pot Lights INSIDE and OUTSIDE *4 spacious size bedrooms with all in suite & all rooms with Walk in closets. Master bedroom has 3 closets ,*SECURITY CAMERAS,*CIRCULAR STAIRCASES TO UPSTAIRSAND BASEMENT. HARDWOOD FLOORING ON MAIN & UPSTAIRS* LAWN SPRINKLER SYSTEM* QUITE NEIGHBOURHOOD. close TO HWY 7,427,407 & 27.Close To MIDDLE, HIGH & SECONDRY SCHOOLS & all amenities , And All Religious place. BUS STOP IS ON WALKING DISTANCE. Show with confidence (id:61215)
80 - 105 The Pond Road
Toronto, Ontario
BEST Restaurant Business Opportunity at York University! Famous franchinse, Sushi Q restaurant located in the heart of York University Campus and residence!!!Strong traffic ensures unlimited potential for highest income and sales!!! Best renovated, best transit, foot traffic that brings best future opportunity to make million dollar restaurant!Buyers must open restaurant as Sushi Q but can add more menus!! High traffic from York University campus an workers outside of campus. Buyer can operate 7 days a week. Now operating Mon-Fri. Huge potential!! 2+5 years remaining on the lease. Chattels and equipments in new condition. (id:61215)
38 Folgate Crescent
Brampton, Ontario
Beautiful 4 bed 3 bath townhouse for lease in the highly sought after high demand area north of Brampton. Bright, sun filled home with lots of windows. Close proximity to shopping mall, gas station, grocery stores, parks, hospital and public transportation. Conveniently located near Highway 410 exit. The Main floor contains a large living room and family room with hardwood flooring, kitchen and powder room. Kitchen contains SS appliances and quartz countertop and large kitchen island. Lots of storage cabinets in the Kitchen. Pot-lights on the main floor. 2nd floor with Master bedroom with 4 pc en-suite, 3 good size bedrooms, a common 3 pc washroom and a laundry room. Spacious backyard fully fenced to spend quality time with your family & friends. Tenants to pay all utilities. Tenant responsible for snow clearing and grass, lawn maintenance. Hot Water Tank rental $50 per month. Tenant & Tenant's Realtor to verify all measurements. (id:61215)
3295 Taha Gardens
Oakville, Ontario
Welcome To This stunning New & Never Lived In Town House In Prestigious Oakville location! Almost 1600 Sqf. Of Living space . This home combines modern design with comfort .step inside through a specious foyer could be transformed into a home office! The beautiful open concept on second floor features 10' ceilings & pot lights, elegant quartz countertops W/ a waterfall leg design of upgrades , high end appliances , engineered hard wood flooring throughout the living area including the rec /foyer . Second floor laundry for your convenience .Specious & exclusive balcony with access from living W/ built in gas line for BBQ. Lots Of natural lights throughout the house ! Private garage includes a level 2 (240) EV receptacle. Great location within mins from major HWYs. (id:61215)
1468 Ferncrest Road
Oakville, Ontario
Nestled in Oakville's prestigious Joshua Creek sits this Fernbrook built 4 bed 4+1 bath beauty with over 5000 square feet of finished living space. Rare upgrades including 9 foot main level ceilings, 9 foot basement and upper level makes this home stand out from the crowd. Over $150K spent on landscaping and a large ionizer pool in the backyard give this home privacy, and beautiful views from every window. First time offered on market & true pride of ownership in every corner of this home is evident as this home has been loved and enjoyed by only 1 family since built in 2007. Oversized kitchen with large island, lots of cabinet space & butler pantry make this a dream chef's kitchen for entertaining family and friends. Large primary bedroom with fireplace and private sitting area, 2 large closets, and 5 piece ensuite with double vanity feels like a private oasis. Bedrooms 2 & 3 share a beautiful bathroom, while bedroom 4 has it's own ensuite and is perfect for a spare room. The basement is an entertainment masterpiece with large recreation room, pool table, wet bar, full bath & Home Theatre Room with 110" screen and 7.2 surround sound. Whether looking for an executive home that is move in ready, or wanting to be in Oakville's best school district, this home has it all. (id:61215)
4106 Kryzan Drive
Burlington, Ontario
Welcome to 4106 Kryzan Drive in Burlington's Tansley Woods neighbourhood. This spotless two-storey freehold townhouse offers 1,470 sq. ft. of beautifully maintained living space with 3 bedrooms, 2.5 bathrooms plus full finished basement and an attached single-car garage. The handsome brick exterior and tidy curb appeal create a polished look. The home opens to a bright two-storey foyer with tiled floors and a large window that fills the space with natural light. A curved staircase to the second floor serves as a classic focal point. Tiled flooring continues into the kitchen, while the open-concept living and dining areas feature hardwood floors making the main level completely carpet-free. The kitchen offers stainless steel appliances, oak cabinetry, ceramic backsplash, ceiling fan, and a breakfast bar with seating. The living room includes a natural gas fireplace and large windows, while the dining area features patio doors to a rear deck with a pergola, extending the living space outdoors. The main floor is complete with a 2-piece powder room. Upstairs are three bedrooms each with a ceiling fan. The 4-piece main bathroom includes a quartz countertop and glass-enclosed tub/shower combination. The primary bedroom features crown moulding, a large walk-in closet, and a private 4-piece ensuite with quartz countertop and glass-enclosed tub/shower combination. The finished basement provides a large recreation room with carpet flooring, recessed lighting, and built-in storage, plus a laundry room for convenience. The landscaped, fully fenced backyard includes a raised wooden deck with pergola, greenery, and a Japanese maple, offering a low-maintenance outdoor space. Located in Burlington's sought-after Tansley Woods neighbourhood, the home is close walking distance to parks, scenic trails, and the Tansley Woods Community Centre. Easy access to all major amenities and highway access. (id:61215)
25 Aventura Court
Mississauga, Ontario
Location Location!! Rare Opportunity to own a Fully Equipped Turnkey upscale Indian Restaurant/Bar in Mississauga. "Restaurant Can be Rebranded to Any Other Cuisine "Landlord approval required". The building offers "DRIVE THRU" FREE STAND ALONE BUILDING, Border line of brampton. 3400Sqft Along with Patio, Inside Seating 100 and Patio Seating 50 with LLBO. Rare find location with Tons of Foot Traffic, Turnkey Operation and Endless Potential and Possibilities, Rent 16,150 includes tmi, lease 5 plus 5, Fully Renovated Restaurant. *** EXTRAS** 2 Exhaust Hoods, 2x6 Burner Stoves, 2 Tandoors,Flat Grill,2 Stockpot Burners,1 Fryer, Hot table Buffet, Walk in Freezer, Walk in Cooler, 2 Pastry Coolers, Hot Buffet 8 well. Ect... List of chattels to be provided upon an offer. (id:61215)
Lower - 5 Cabot Court
Aurora, Ontario
Beautiful legal two-bedroom basement apartment located in a quiet, family-friendly crescent in Aurora. This bright and spacious unit features large windows that bring in plenty of natural light, a fireplace in the living room, private entrance, private laundry, and one parking space. Enjoy a comfortable layout and a warm, welcoming atmosphere throughout. Conveniently situated near Yonge Street and just minutes from schools, parks, shopping, restaurants, and all major amenities. Perfect for a small family or professionals looking for a comfortable home in a highly desirable neighborhood. (id:61215)
904 - 1 Upper Duke Crescent
Markham, Ontario
Downtown Markham Condo Loaded with Upgrades! Featuring engineered hardwood floors throughout and a modern kitchen with granite countertops, stainless steel appliances, stylish backsplash, and cabinets with underlighting. Includes upgraded plumbing fixtures and numerous premium enhancements. Enjoy 10' ceilings and unobstructed south-facing views from your private balcony. Professionally cleaned and move-in ready. Comes with one locker and one parking space conveniently located across from the elevator lobby. Situated in a prime location close to Viva, GO Transit, shopping, Cineplex, and exceptional building amenities with 24-hour concierge service. (id:61215)
14 Freeman Williams Street
Markham, Ontario
Brand New Freehold Townhome by Minto in the prestigious Union Village community (Markham)! This bright and spacious home offers 2,063 sq. ft. of modern living space, featuring 3 bedrooms, 3 bathrooms, and a Builder-finished basement. Enjoy an open-concept kitchen with a large center island and stainless steel appliances. Conveniently located within walking distance to top-ranked Pierre Elliott Trudeau High School, community center, golf course, parks, and restaurants, with easy access to Hwy 404 and 407. (id:61215)
Ph109 - 11 Lee Centre Drive
Toronto, Ontario
Welcome to this stunning penthouse suite where modern luxury meets convenience. Located in a vibrant community with easy access to local amenities, public transit, and shopping, this condo combines style, comfort, and practicality. This beautifully appointed 1+1 bedroom condo offers an open-concept layout perfect for both relaxing and entertaining. The spacious bedroom provides a serene retreat, while the versatile den can be used as a home office or as a second room. Enjoy the convenience of a designated parking spot. The penthouse location offers elevated views and enhanced privacy, setting this residence apart. Don't miss the opportunity to make this exceptional property your new home! Minutes To TTC, Scarborough Town Centre, Hwy 401, Go Transit, Restaurants, Doctor Offices And MUCH MORE!! (id:61215)
(Bsmt) - 6 Macdermott Drive
Ajax, Ontario
2 Bedroom, Kitchen And Full Washroom, Laundry Inside. Separate Entrance. (id:61215)
2806 - 87 Peter Street
Toronto, Ontario
Looking for that perfect downtown Toronto pad where the views are better than your ex's excuses? Welcome to Suite 2806 at Noir Residences, 87 Peter Street - a high-floor corner suite that proves size isn't everything... but 550+ sqft of sleek living space sure helps. Soaring 9' ceilings, floor-to-ceiling windows, and a private balcony with clear north-west views mean your selfies and sunsets will always be on point. Built by the reputable Menkes, this one-bedroom masterpiece comes decked out with fully integrated appliances, laminate flooring throughout, and so many upgrades, even your friends will think you got a raise. The layout? Arguably the best 1-bedroom floor plan in the building, because we know you need space for that air fryer and your growing shoe collection. Enjoy 24-hour concierge service (because who doesn't want to feel important?), a gym to justify your brunch habits, a sauna, party room, guest suites, and even a rooftop terrace for those moments when you want to pretend you own the penthouse. Step outside and you're smack in the middle of the Entertainment District - with the Financial District, TIFF Lightbox, restaurants, transit, and nightlife just steps away. Oh, and with a Walk Score of 99, Transit Score of 100, and Bike Score of 95, you might as well sell your car - or park it for someone who lives in the suburbs. Suite 2806: it's classy, it's convenient, and it's calling your name (loudly, but politely). (id:61215)
1116 - 188 Fairview Mall Drive
Toronto, Ontario
One Bedroom Plus Large Den with a Door (can be used as A 2nd bedroom ), One Parking, One Locker Room.at Verde Condos.599 Sq.ft + 62 Sq. ft Balcony. This 3-year-old Monden Condo Located Across from Fairview Mall. Just Steps to Don Mills Subway Station and Minutes to Hwy 404 & 401 (id:61215)
2070 Winsome Terrace
Ottawa, Ontario
LOCATION! STYLE! COMFORT! Welcome to this stunning 2022-built 2-storey townhome, ideally located in the sought-after Jardin Crossing community. Step inside to a spacious foyer with a bright front closet and enjoy9-foot ceilings throughout the main floor, creating a truly upscale feel. The main level features a powder room with bonus storage, direct access to the single-car garage-perfect for winter mornings-plus a modern kitchen with ample cabinetry, quartz countertops, and hardwood flooring. The open-concept living and dining area flows seamlessly to sliding doors leading to a private backyard with a patio and no rear neighbors-just open greenspace! Upstairs, the primary suite boasts a walk-in closet and a private ensuite. Two additional spacious bedrooms, a full bathroom, and a convenient laundry room with washer and dryer complete this floor. The finished basement offers endless possibilities-whether as a home theater, kids' play area, or an additional room. There is an additional Rough in for 3 piece bathroom for your future bathroom design. Located steps from Maple Ridge Elementary School and Cardinal Creek Community Park, with quick highway access, future LRT, shopping, parks, and public transit nearby. Just a 20-minute drive to downtown Ottawa-this home truly has it all! (id:61215)

