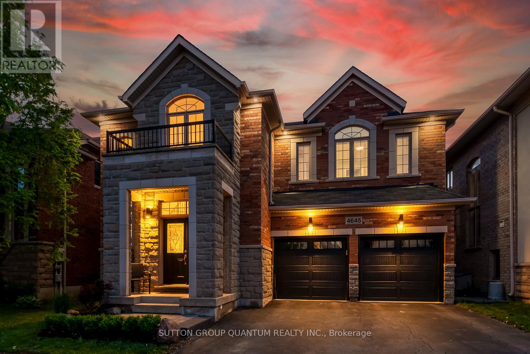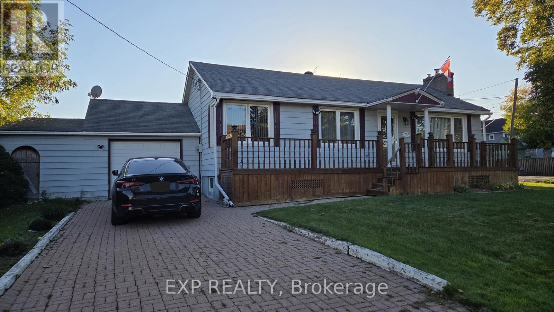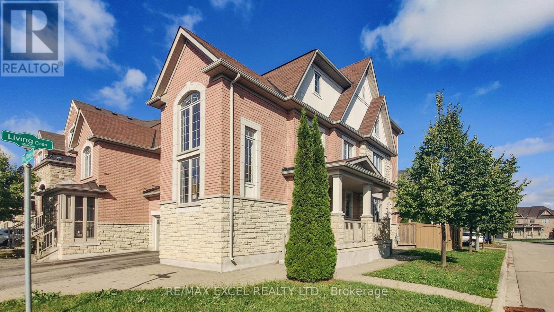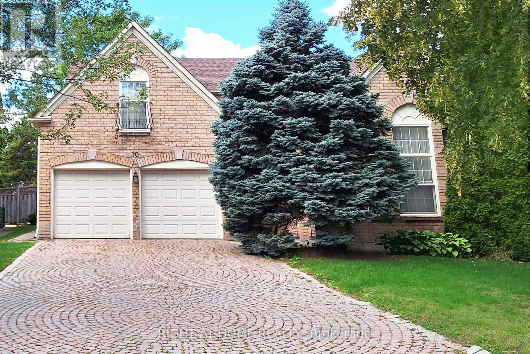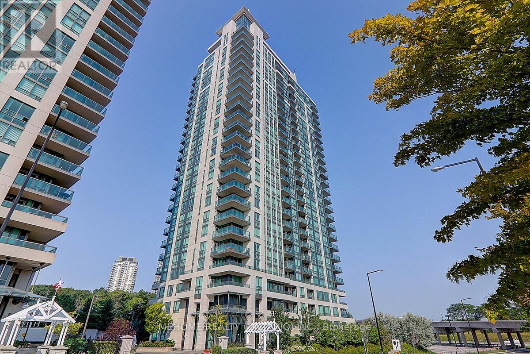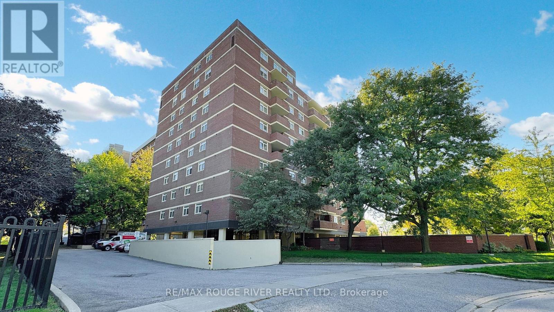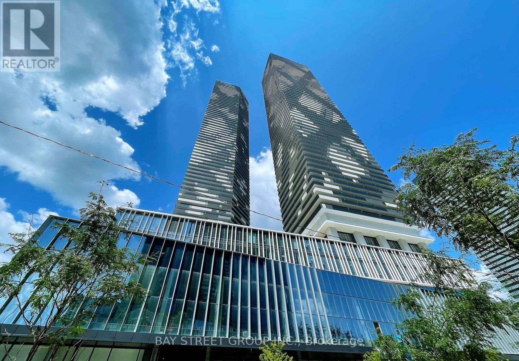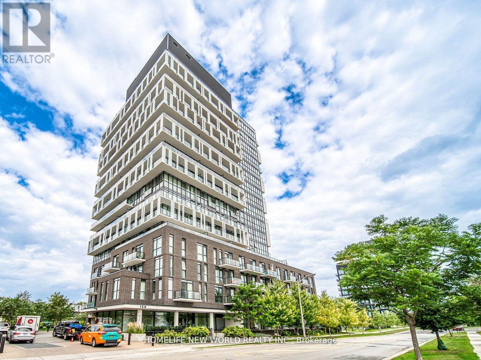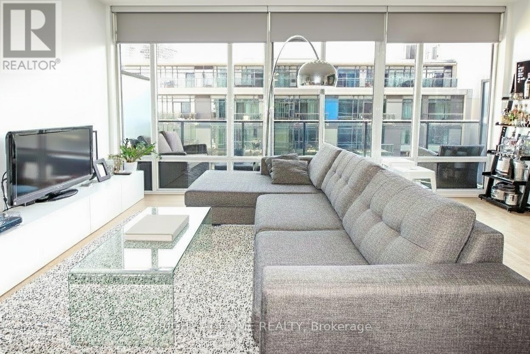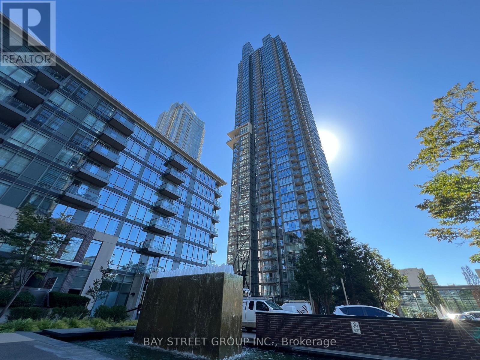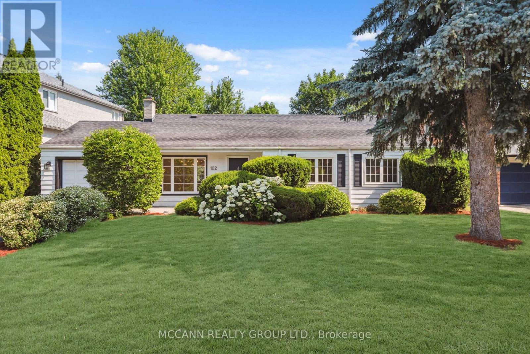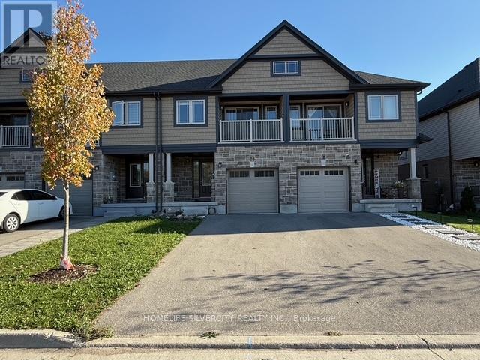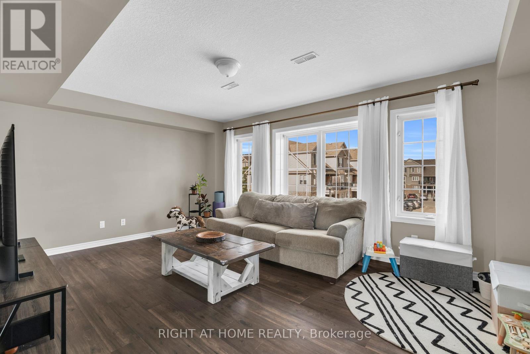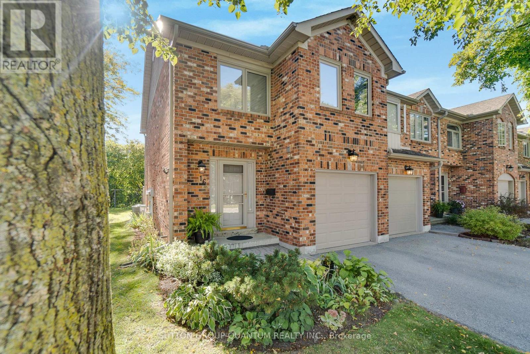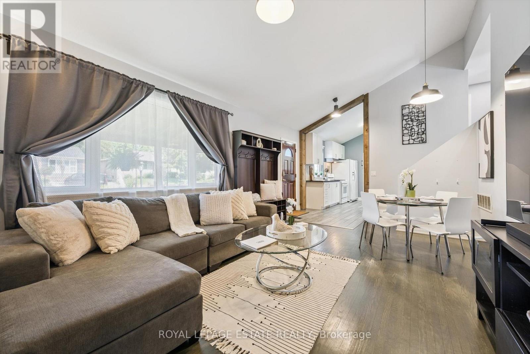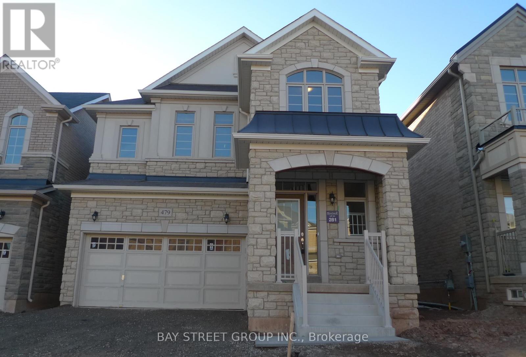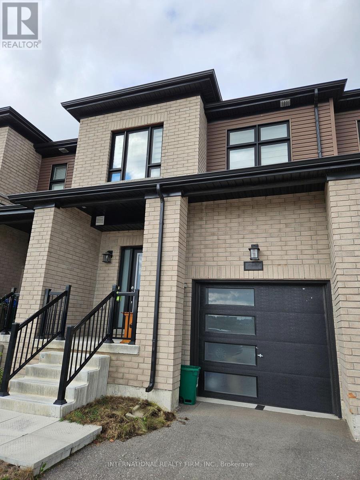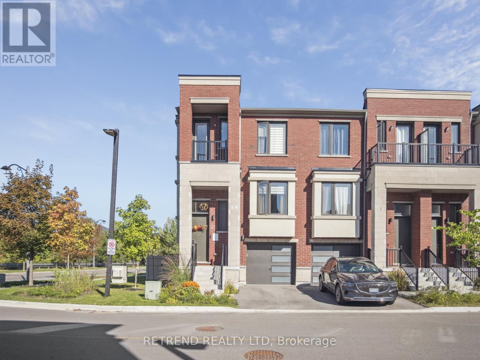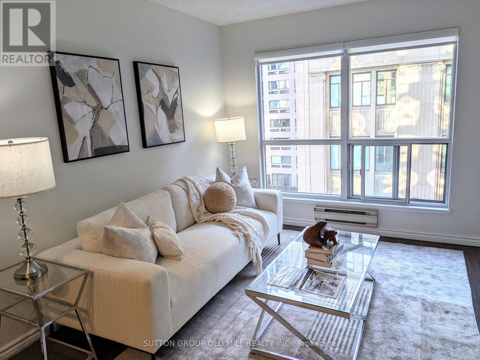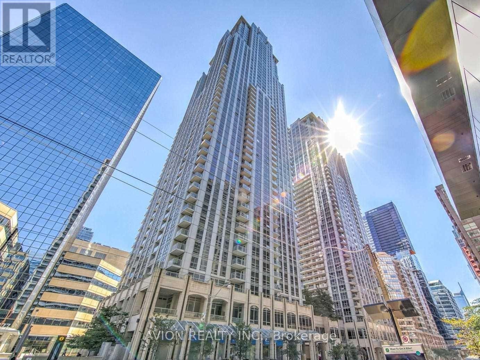Team Finora | Dan Kate and Jodie Finora | Niagara's Top Realtors | ReMax Niagara Realty Ltd.
Listings
4645 Ethel Road
Burlington, Ontario
Welcome to 4645 Ethel Rd Where Luxury Meets Location. This fully renovated family home in Alton Village offers over 4,200 sq ft of finished living space (2,966 sq ft above grade + approx. 1,300 sq ft below grade), blending elegance with modern finishes and colours. Situated on a beautifully landscaped lot with mature trees and premium stonework, this 4+1 bedroom home has been completely transformed with top-of-the-line finishes and custom details throughout. Step inside to soaring 9-foot smooth ceilings, rich hardwood flooring, and a welcoming stone-accented foyer. The designer kitchen is a culinary dream, featuring custom floor-to-ceiling cabinetry, polished quartz counters and backsplash, a massive island with soft-close drawers, built-in spice racks, under-cabinet LED lighting, and premium fixtures. The open-concept layout flows seamlessly into a spacious dining area with coffered ceilings and a cozy living room centered around a cast gas fireplace and custom-built entertainment niche with smoked glass shelving. Upstairs, you'll find four generously sized bedrooms with new carpets, upgraded closet systems, and pot lights throughout. The primary suite offers two walk-in closets with custom organizers and a spa-like ensuite with a freestanding tub, rain shower, double vanity, and ceiling-height glass enclosure. The fully finished basement adds remarkable versatility with a soundproofed den or studio, soundproofed 5th bedroom with a large walk-in closet, full bathroom, laundry, a kitchenette with wet bar and bar fridge, and engineered hardwood floors over Dricore subfloor with air gap moisture protection ideal for extended family, a home business, or entertaining. This is a rare opportunity to own a turnkey home in one of Burlington's most desirable neighbourhoods. Nothing left to do but move in and enjoy. (id:61215)
206 Maurice Drive
Oakville, Ontario
Welcome to 206 Maurice Drive in the heart of Kerr Village, Central Oakville. This spacious 3+1 bedroom, 2 bathroom detached bungalow sits on a sprawling corner lot with two driveways, attached garage, and custom built-in sheds for storage. The bright main floor features a cozy gas fireplace, original oak hardwood floors, and an updated kitchen with white cabinetry and appliances. The lower level offers a 4th bedroom, 3-piece bath, and recreation room with a gas stove, making it perfect for extended family or additional living space. Enjoy outdoor living with an inviting front porch, expansive covered breezeway/porch at the rear, and a fully interlocked driveway/walkway. Steps to parks, schools, shops, Kerr Village amenities, lakefront trails, and a quick commute to the GO Train. Ideal family home in a central Oakville location. (id:61215)
103 Living Cres Crescent
Markham, Ontario
Stunning & Meticulously-Maintained Corner-Lot, 4 Bedroom, Semi-Detached House In The Highly Sought-After Victoria Square Community! Boasting Over 3,100 sq.ft Above-grade Living Space, This Rare Find Features A Welcoming Double-door Entry, 2-Storey Foyer, 9' Ceilings On Both Main & Third Levels, Hardwood Floors (Main Level), Pot Lights, & Large Sun-filled Windows. The Open Concept Gourmet Kitchen Features A Large Center Island, Quartz Countertops & Backsplash, Gas Stove, Stainless Steel Appliances & Premium Fixtures. A Soaring 16' Ceiling In The 2nd Floor Great Room Creates A Bright, Airy Atmosphere, While The Primary Bedroom Offers Walk-in Closet & A 5-pc Ensuite. Close To Hwy 404/407, Costco, Walmart, Parks, Golf Courses, & Top-ranking Schools Including St. Augustine H.S. & Richmond Green S.S. Don't Miss Your Chance To Make This Exceptional Home Your Own! (id:61215)
10 Millstone Court
Markham, Ontario
Unionville home in a quiet tree-lined neighbourhood, steps from school, scenic walking trail to Too Good Pond, and children's park. Close to Main Street, Town Centre, supermarket and restaurants. Bought direct from builder (Bramalea) one of the larger homes in the subdivision (3188 sq ft. according to builder's floorplan). Spacious home with grand living room with cathedral ceiling, formal dining room with curved walls, sunken family room and library/office on main floor. Beautiful interlock stone patio in backyard, front driveway and side walkway. Kept with TLC and some recent updates including: Fridge 30-inch W 22 cu. Ft. French Door Refrigerator in Smudge Resistant Stainless Steel - ENERGY STAR purchased in Aug 2022, Range 6.3 cu. ft. Smart Electric Range with Air Fry and Wi-Fi in Stainless Steel purchased in Aug 2022, Water softener purchased in Dec 2024, and roof replaced in 2017. Within coveted school zones of William Berczy Public School, Unionville High School, Pierre Elliott Trudeau High School (French Immersion), St. John XXIII Catholic Elementary School & St. Augustine Catholic High School. (id:61215)
2906 - 88 Grangeway Avenue
Toronto, Ontario
A stunning 1,459 sq. ft. suite with unobstructed skyline views, featuring 2 bedrooms + den (can be used as a 3rd bedroom), 2 baths, hardwood floors, 2 balconies, an oversized primary suite with 2 walk-in closets and ensuite, a gourmet eat-in kitchen with breakfast bar, 2 oversized parking spots on the same level as the locker, and top-tier amenities including 24-hour concierge, indoor pool, guest suite, billiards, and media rooms, all just steps from the subway, Scarborough Town Centre, and groceriesoffering a bright, spacious layout that feels like a house. (id:61215)
203 - 40 Chichester Place
Toronto, Ontario
*This Bright And Spacious 2-bdrm + Den Corner Unit Offers a Smart, Functional Layout *Generous Living Area With Laminate Flooring *Sought-after Split-Bedroom Design and a Dedicated Laundry Room *Freshly Painted Throughout *The Primary Bedroom Includes Large Walk-in Closet, 3-Piece Ensuite and New Laminate Flooring *Sunlit Den Provides An Ideal Space For a Home Office, Hobby Area or Potential Third Bedroom *The Kitchen Boasts Classic White Cabinetry, Ample Pantry Storage and a Cozy Eat-in Space *Renovated Bathrooms *Close To Supermarkets, Shopping, Fairview Mall, Schools & Parks *TTC At Your Doorstep *Easy Access To Highway 401/DVP *Dont Miss This Opportunity To Move In And Enjoy The Condo Living Lifestyle (id:61215)
1380 Woodbine Avenue
Toronto, Ontario
Fully renovated 2+1 bedroom, 2-bathroom bungalow is ready for you to call it home! Enjoy a brand-new custom kitchen featuring 42" upper cabinets, quartz countertops, and subway tile backsplash. The home boasts new stainless steel appliances, pot lights throughout, and engineered hardwood flooring on the main level. The main floor bathroom has been beautifully updated with a glass-enclosed shower. The finished basement in-law suite offers a spacious living area, a bedroom with a large closet and a renovated ensuite bathroom, and a separate side entrance. A single detached garage and private driveway provide parking for up to Five vehicles. The lot features a fenced backyard with mature trees, creating a natural canopy perfect for sunny afternoons. Located just minutes from public transit, Woodbine Subway Station, and Michael Garron Hospital, this home offers unparalleled convenience. Enjoy easy access to shopping centers, Stan Wadlow Park, Woodbine Beach, Don Valley nature trails, Parkside Junior School, East York Collegiate, the Coxwell Ave business hub, Danforth restaurants, and downtown Toronto via the DVP. (id:61215)
6110 - 138 Downes Street
Toronto, Ontario
Welcome to the one-year-new, Menkes-built luxury condo, perfectly positioned to offer the best of Toronto living. 9 Ft Ceilings and luxurious Miele appliances! Large windows and a walkout balcony provide a stunning south-facing lake view and a west-city view. Laminate flooring, quartz kitchen counters & backsplash, modern finishings & appliances, and soft-close cabinets. Minutes to Loblaws, Farm Boy, and LCBO. (id:61215)
1408 - 203 College Street
Toronto, Ontario
Newer Theory Condo In The Core Of The University District in Downtown Toronto. Sun Filled Southeast Corner Unit. Steps From U Of T, The Subway, Queens Park, Kensington Market, Ago, Rom, Walking Distance To T&T Supermarket, Starbucks And Streetcars On The Ground Floor, Close To Hart House Theatre, Mattamy Athletic Centre, Robarts Library, Toronto Public Library, Varsity Centre. And So Much More! With Large Span Windows Giving You No Obstacle Downtown Views, Practical Layouts. Laminate Flooring Throughout. (id:61215)
1211 - 150 Fairview Mall Drive
Toronto, Ontario
Bright South-East Corner 2 Bedroom W/ Large Balcony In The Prestigious Soul Condos Located In The Highly Sought-After Don Valley Village. Gorgeous City Views. 10 feet ceiling. Floor-To-Ceiling Windows. 24/7 Concierge. Fairview shopping mall, Library, Subway, Buses, Supermarket are all on cross street. Minutes to DVP/401/404, Community Center, North York General Hospital. Community Park And Playground. Great Building Amenities. Easy to rent Parking spot in the building. Perfect For almost all needs! **EXTRAS** SS Fridge, Oven Range Hood, Built-In Dishwasher, Microwave, Stacked Washer/Dryer. (id:61215)
830 - 90 Stadium Road
Toronto, Ontario
Welcome to Quay West at Tip Top, where contemporary design meets the vibrant Toronto waterfront lifestyle. This beautifully appointed suite features a modern kitchen with granite countertops, stainless steel appliances, and rich cabinetry. The open-concept living and dining area is enhanced by 9 floor-to-ceiling windows, filling the home with natural light and offering seamless access to the balcony.The living room is thoughtfully designed with clean lines and a modern aesthetic, while the bedroom includes custom closet organizers and sliding glass doors for privacy. Sleek laminate flooring flows throughout, creating a bright and cohesive feel.Located along Torontos Harbourfront, with yacht clubs, scenic biking and running trails, and TTC streetcar access right outside your door. Enjoy easy access to the Financial District, Entertainment District, and downtowns shopping, dining, and attractionsall within a short drive or convenient transit ride. (id:61215)
3716 - 11 Brunel Court
Toronto, Ontario
Perfectly positioned in the heart of downtown, this bright one bedroom condo offers lovely southwest views over Lake Ontario while placing you just steps from the Rogers Centre and all urban conveniences. Sunlight fills the space throughout the day, creating an airy atmosphere that complements the breathtaking views of Canoe Landing Park, Billy Bishop Airport, and the lake. An ideal choice for a first-time buyer or investor, this move-in ready home combines comfort and convenience in a highly sought-after location. Residents enjoy resort-style amenities including a 27th-floor sky lounge, indoor pool, fully equipped gym, and 24-hour concierge service. With the Financial District, Harbourfront, Union Station, and the Gardiner Expressway all easily accessible, this property offers the perfect blend of vibrant city living and strong investment potential. (id:61215)
102 Yorkminster Road
Toronto, Ontario
Welcome to 102 Yorkminster Rd, an exceptional opportunity in one of Toronto's most sought-after family-friendly communities. This turnkey bungalow sits on a premium lot 70ft x 125ft in the prestigious York Mills & Bayview neighbourhood, surrounded by multi-million-dollar custom homes. The property has been recently refreshed with bright, open-concept interiors, modern lighting, and updated finishes, making it ready to move in immediately. Beyond its charm as a livable family home, this property also comes with approved building permits for a brand-new luxury residence (renderings available), offering buyers the rare choice between enjoying the existing bungalow or building their dream home without delay.Perfectly located near top-ranked schools (York Mills Collegiate, Harrison PS, St. Andrews, Crescent, Toronto French School, Bayview Glen), as well as exclusive private clubs and golf courses (The Rosedale Golf Club, Donalda Club). A short drive to Bayview Village, York Mills Plaza, and easy access to Hwy 401, TTC, and downtown. ** This is a linked property.** (id:61215)
20 Harrison Drive
Cambridge, Ontario
Located in the most desirable sub-division of Cambridge, this carpetfree townhouse features 3 beds & 3 baths. This area marks prime location with quick commute to hwy 401, major grocery stores, public schools, catholic schools, park, YMCA, restaurants, grand river, hospital, Cambridge mall, places of worship and many more. The primary bedroom features private balcony and 4pc ensuite with walk/in closet. Other 2 bedrooms are also well sized built with well sized windows and the closets. The property features NO sidewalk. Basement is unfinished and has tons of storage space for your belongings. Utilities are extra and tenant insurance is mandatory. Hot water rental is approximately $50 per month and the tenants must assume it. NO smoking and NO pets are allowed. (id:61215)
297 Magnolia Drive
Hamilton, Ontario
Beautiful 3 Bedroom Apartment, Mid & Lower Level for Rent. Located in One of the Best Family Friendly Neighborhood on Hamilton Mountain bordering on Ancaster & Meadowland With Great High Ranked Schools. Easy Access, Within Minutes, To The Linc, Hwy 403, Mcmaster University, And Mohawk College. Within Walking Distance The Bruce Trail, Public Transportation, Grocery Store, Pharmacy, Bank, Schools, Rec. Centre With Swimming, Parks, Basketball Court And Tennis Court. (id:61215)
B - 630 Woodlawn Road E
Guelph, Ontario
Immerse yourself in nature with this stunning 2-bedroom condo on the edge of Guelph Lake Conservation Area. Boasting 1.5 bathrooms, a designated parking spot, and an open-concept design, this unit perfectly blends modern convenience with tranquil surroundings. Just a short walk or bike ride to Guelph Lake, its ideal for those who love the outdoors while staying close to city amenities like shopping, dining, schools, and parks. Enjoy the perfect balance of convenience and serenity in this exceptional home. Book your viewing today and experience the best of Guelph living! (id:61215)
16 - 2230 Walkers Line
Burlington, Ontario
Welcome to this stunning southwest-facing end-unit townhome, ideally situated on a private ravine lot in the highly sought-after Headon Forest neighbourhood. Offering over 1,700 sq. ft. of beautifully finished living space across four levels, this home seamlessly blends natural tranquility with modern convenience just moments from top-rated schools, parks, shopping, restaurants, and major highways including the 407 and QEW. The bright and airy main level features a well-designed open-concept layout, enhanced by laminate flooring, abundant natural light, and a cozy gas fireplace in the living room with Shutters. The updated kitchen is both stylish and functional, offering quartz countertops, stainless steel appliances, and a dedicated breakfast area with skylights and serene views of the ravine and back patio. A spacious foyer provides access to a single-car garage, ample closet storage, and a convenient 2-pc powder room. Upstairs, the expansive primary bedroom overlooks the ravine and features large windows, a walk-in closet, and a beautifully updated 3-piece ensuite complete with double sinks and a large glass-enclosed shower. The generous second bedroom also enjoys its own private 3-pc ensuite, making it perfect for guests or family. A separate laundry room with a full-size washer and dryer and a deep laundry tub adds convenience and functionality. The versatile third floor offers a spacious open area with laminate flooring and two skylights, filling the space with natural light. Ideal as a third bedroom, home office, gym, or recreation room, this level adapts to suit a variety of lifestyle needs. The finished basement features a large, divided multi-use living space, perfect for a media room, guest suite, or hobby area. It also includes a 3-pc bathroom and plenty of additional storage options. Step outside to your private, beautifully landscaped backyard, featuring mature trees, views of the ravine, and sun-filled afternoons thanks to the southwest exposure. (id:61215)
57 Nanwood Drive
Brampton, Ontario
Charming Detached Backsplit in Desirable Peel Village! Located on a quiet, tree-lined street with no rear neighbours, this well-maintained 3-bdrm, 2-bathrm home sits on a 50x113ft lot and offers the perfect mix of comfort, character, and convenience. Ideal for first-time buyers, growing families, or downsizers. You'll love the covered front porch and extra-wide driveway with parking for up to 5 vehicles. Inside, the bright open-concept living/dining area features cathedral ceilings, hardwood floors, large windows, and a spacious galley kitchen perfect for everyday living and entertaining. Upstairs offers 3 generous bedrooms with ample closet space and natural light, plus a stylish 5-piece bathroom with double vanity. The finished lower level includes a versatile rec room ideal for a gym, office, or play area, a renovated second bathroom, a large laundry/utility room, and a massive crawl space for bonus storage or a kid-friendly hideaway. The backyard is a rare find, featuring a 26.5x18.5ft detached 1.5-storey garage/workshop with 60-amp service, LED lighting, and a steel roof offering endless potential for a business, guest suite, hobby space, or extra storage. Prime location: Close to top-rated schools, parks, trails, golf, shopping, and just minutes to Hwy 407, 401, 410 and the Brampton GO Station for a quick commute. Don't miss this opportunity to own a unique, open-concept home with a rare detached garage in one of Brampton's best neighbourhoods! (id:61215)
479 Grindstone Trail
Oakville, Ontario
Bright and Spacious 4 Bedroom 4 bathroom Detached House. Over 2500 Sqft. Functional Layout. Main floor boasts 9ft ceiling. Great Location, Close To Major Hwy 407/403/Qew, Short Drive To Go Station, Minutes To Shopping Center, Parks, High Ranking Schools, Community Center And Hospital. (id:61215)
33 Turnberry Lane
Barrie, Ontario
Bright Modern Townhouse! Features Open Concept Eat-In Kitchen With Stainless Steel Appliances & Walk-Out To Backyard. Very Bright With Plenty Of Natural Light. 3 Spacious Bedrooms With Upstairs Laundry. Master Bedroom Boasts Large Walk-In Closet & 4-Piece Ensuite Bath. 1 Car Garage Parking & 1 Car Driveway Parking Space. Conveniently Situated Close To GO Station & Hwy 400, Schools, Parks, Shopping, Transit, Restaurants, etc. (id:61215)
26 Stacey Crescent
Markham, Ontario
Welcome to this beautifully upgraded 4-bedroom, 4-bathroom detached home with double garage in the prestigious Thornlea community of Markham. Offering nearly 3,746 Sq. Ft living area with a finished walkout basement. This luxury home features hardwood floors, High quality percaline on hallway and kitchen. The gourmet kitchen features custom cabinetry, stone counters, backsplash, and Island, while the family room highlights a custom fireplace and built-ins and office. Upstairs, the primary suite offers a spa-like ensuite, walk-in closet, and sitting area, with another bedroom featuring its own ensuite. The basement includes a rec room, wet bar, nanny suite, and full bath. Outdoors, the home impresses with a newly interlocked driveway offering parking for four (no sidewalk), elegant entryway, landscaped yard, and a large private deck surrounded by mature trees perfect for entertaining or quiet relaxation. Ideally located just steps to parks and trails, close to top-ranked schools including Thornlea SS (French Immersion), Bayview Fairways PS, Bayview Glen PS and St. Robert CHS (IB program), with quick access to Hwy 404, 407, Steeles, and Hwy 7 shopping and dining. A rare move-in ready luxury home in one of Markhams most desirable neighbourhoods. (id:61215)
1 Rattenbury Road
Vaughan, Ontario
Stunning End-Unit Freehold Townhouse in Patterson!Welcome to the largest unit in Treasure Hills Evoke Modern Townhomes. This bright end-unit features a custom kitchen, high-end finishes, and breathtaking views. Recent upgrades include a brand-new deck and elegant basement cabinetry. The finished walkout basement provides versatile living space, while the separate second-floor thermostat ensures comfort and efficiency. Located steps from parks and top-rated schools, this home offers a rare chance to own a freehold townhouse in one of Vaughans most desirable neighborhoods! (id:61215)
907 - 7 Carlton Street
Toronto, Ontario
This unit defines Location Location Location! It is a bright and thoughtfully designed 1 bedroom + den condo at The Ellington that boasts over 600 sqft of living space, and offers a functional layout perfect for work-from-home setups, guest space, or a second bedroom in the den. Enjoy first-class amenities at The Ellington, including a huge fitness center with a running track, party room, concierge services, and visitor parking. Perfectly located steps from Yonge & Carlton, enjoy quick access to public transit, shops, restaurants, and Toronto's vibrant cultural scene. This home offers the perfect blend of downtown convenience, comfort, and contemporary style - an ideal opportunity for first-time buyers, young professionals, or investors. Includes parking and locker. (id:61215)
2610 - 761 Bay Street
Toronto, Ontario
Prestigious College Park High-Floor 1+Den, 2-Bath Condo with Parking & LockerPerched on a higher floor in the renowned College Park South Tower, this spacious 1-bedroom plus large den is filled with abundant natural light through its expansive east-facing windows. The bright, open-concept layout, new flooring, and upgraded stainless steel appliances create a modern and inviting atmosphere. The versatile den is perfect as a home office or guest room, while two full bathrooms provide exceptional convenience.Enjoy direct indoor access to College Subway Station, Metro Grocery, and College Park Mall, with University of Toronto, TMU, Queens Park, world-class hospitals, Eaton Centre, and the Financial District all just steps away.Complete with one underground parking space, one locker, 24-hour concierge, and resort-style amenities including an indoor pool, fitness centre, and party rooms this home combines urban sophistication, unmatched convenience, and sun-filled living in the heart of downtown Toronto. (id:61215)

