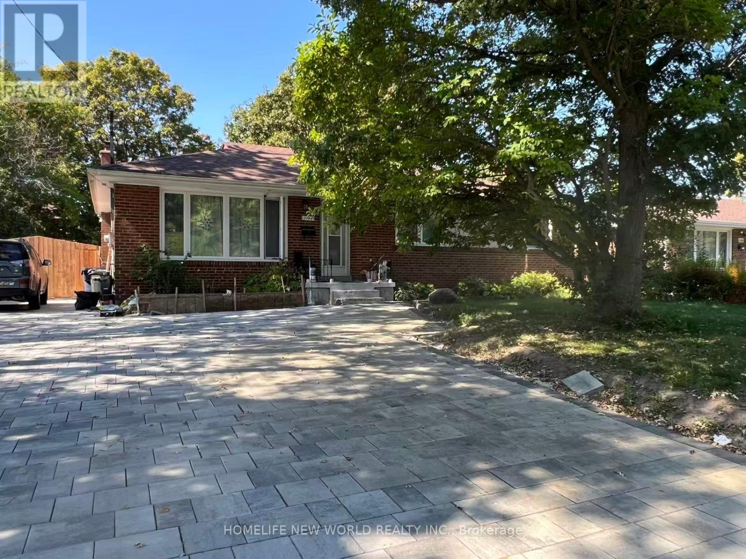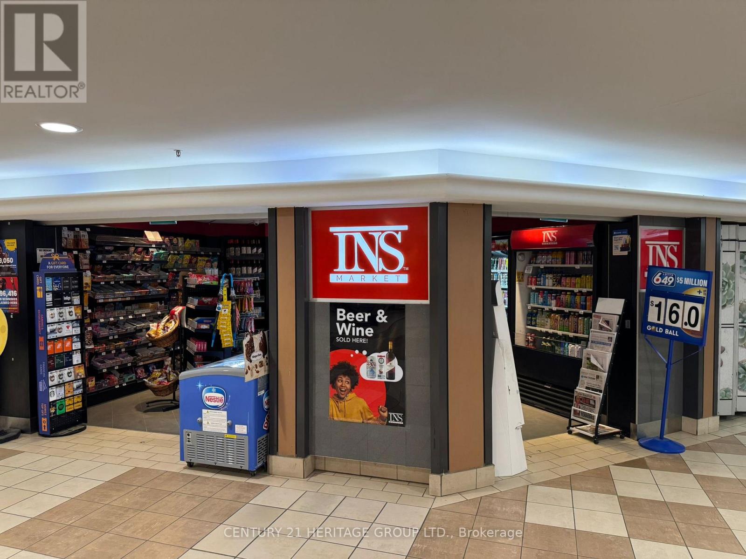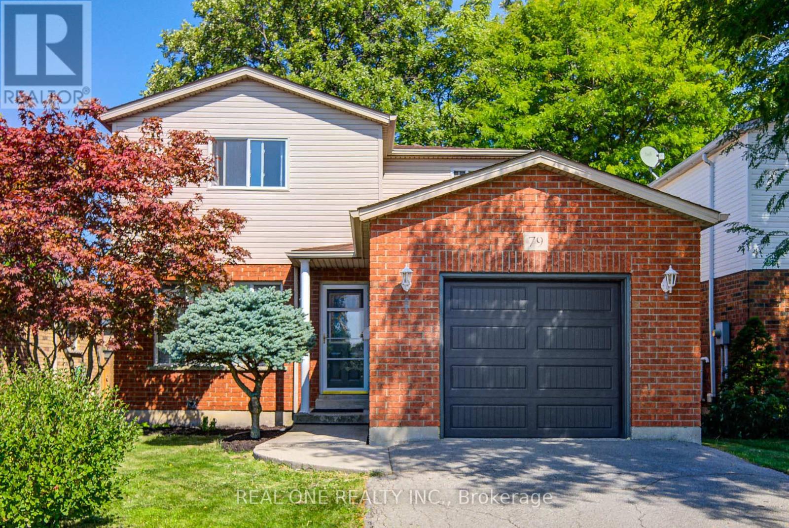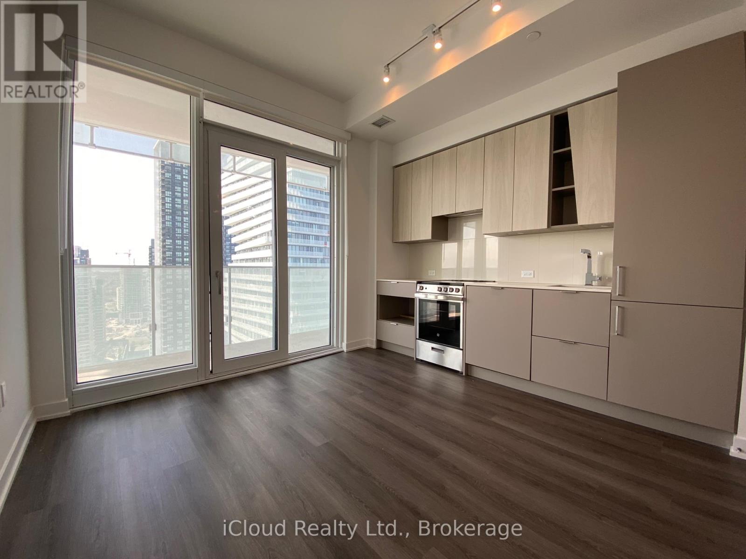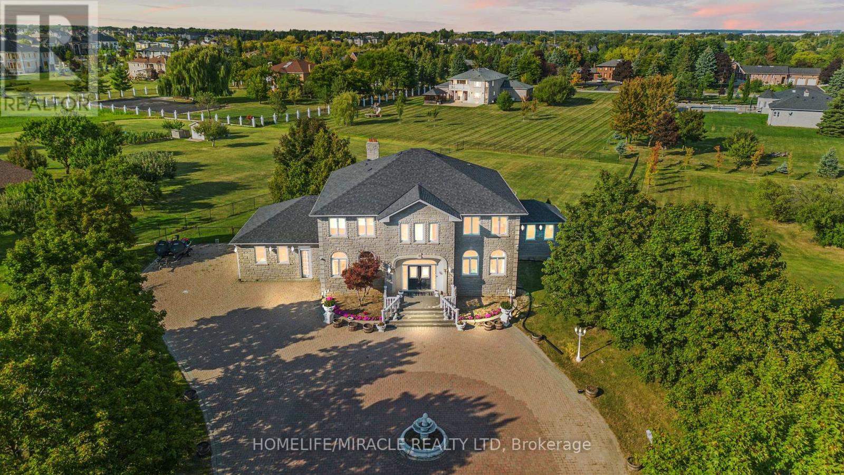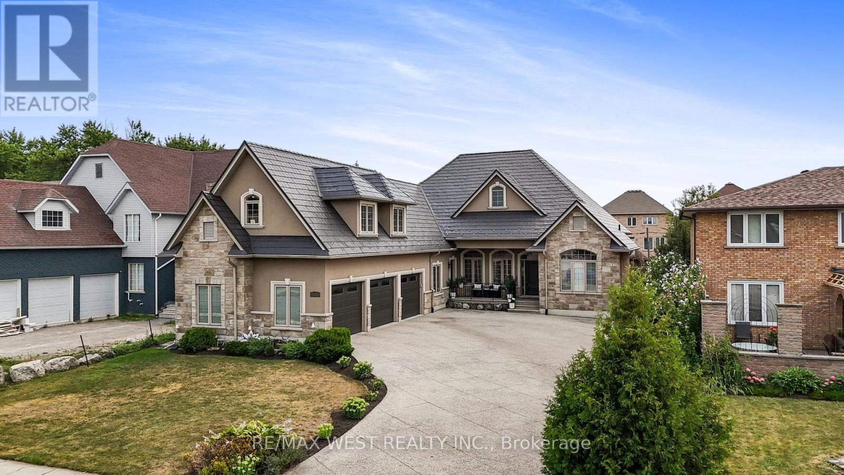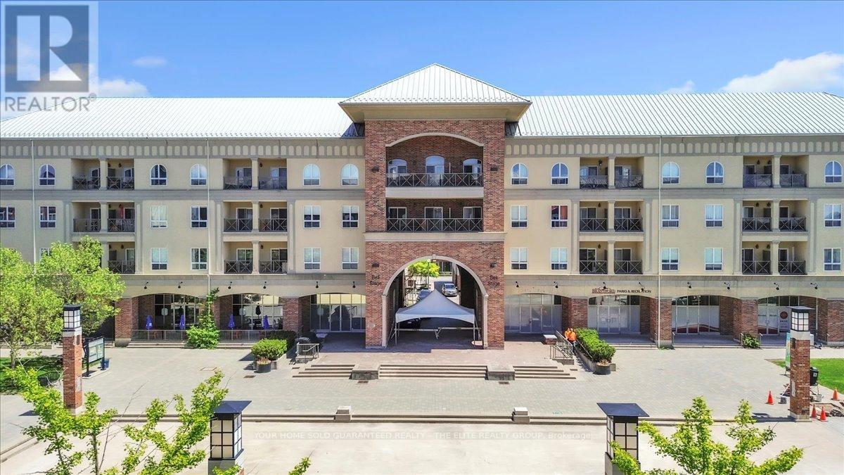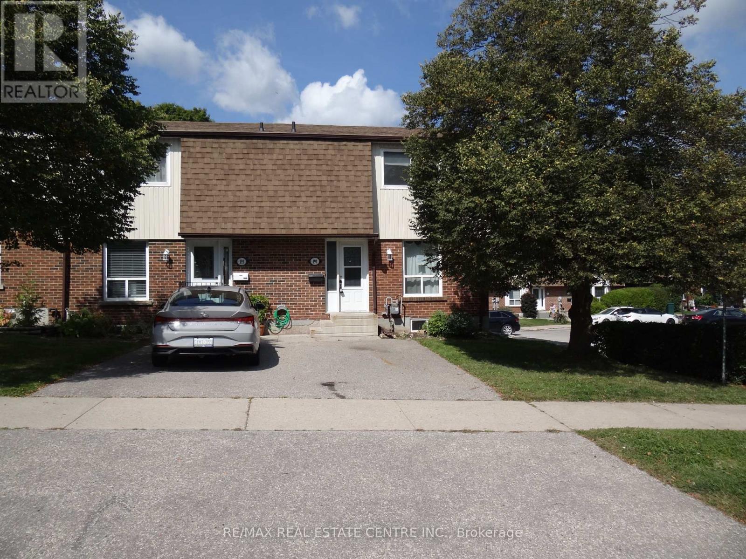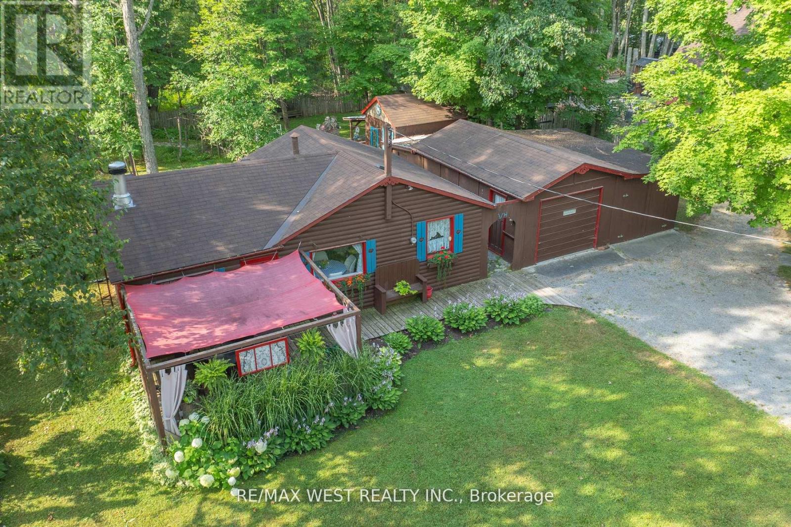Team Finora | Dan Kate and Jodie Finora | Niagara's Top Realtors | ReMax Niagara Realty Ltd.
Listings
Main - 2746 Midland Avenue
Toronto, Ontario
Fully Furnished House, Nestled in the peaceful and sought-after Agincourt neighborhood, this charming 4-bedroom house offers a perfect blend of comfort and convenience. The property is situated in a tranquil area, ideal for families and professionals alike. The house boasts a generous living space with large windows that flood the rooms with natural light, creating a warm and inviting atmosphere. Excellent proximity to primary and high schools, making it a great location for families with children. A variety of shops, grocery stores, cafes, and restaurants are within walking distance, providing all the essentials close to home. The property is well-connected by public transit, highways, with TTC bus lines and rapid transit stations nearby, ensuring easy commutes to downtown Toronto and other parts of the city. Don't miss out on this wonderful opportunity to lease a home in one of Toronto's most desirable neighborhoods. (id:61215)
605 - 50 Lynn Williams Street
Toronto, Ontario
Gorgeous Terraced One Bedroom Plus Den Suite at Battery Park Condos in Liberty Village. One of the best layouts with an open concept kitchen. Unobstructed South-Facing views, natural light pours in all day long. You can sip your morning coffee or just soak the sun in this almost 200 sqft. Terrace. Everything you need is just steps away, grocery, pharmacy, restaurants and bars, parks, banks, shops. One locker is included. Unit is tenanted, all the photos are from a previous listing and do not reflect the current furnishings. There is a mattress and the frame in the bedroom and which can be left for the tenant's use if desired. Parking is not included in the rent but can be arranged separately. (id:61215)
R9 - 2 Bloor Street E
Toronto, Ontario
Excellent opportunity to own a well-established INS market franchise in a prime high-traffic location at Yonge & Bloor. Situated inside a busy shopping mall with direct access to Yonge Bloor Subway Station, ensuring constant pedestrian flow and strong visibility. Turn-key operation with great potential for growth.$3,395/Month Rent Plus Tmi & Utilities . Lease Oct 31, 2028 plus Option ,Easy To Run, Short Hours M-F 7am to 7pm Sat 8am-5pm,Sun 10am to 5pm ,Perfect For Family, Very high profit Margin Business ,Low Flat Royalty Fee ,Can Increase Sales By Extend Hours, Lots Of room to improve sale! (id:61215)
79 Lorenzo Drive
Hamilton, Ontario
Beautiful 3-Bedroom + Main Floor Office Detached Home In A Highly Sought-After Family-Friendly Hamilton Mountain Neighbourhood! Built In 1997 And Offering Approximately 2,000 Sq. Ft. Of Living Space, This Home Features Hardwood Floors Throughout Both Levels, Solid Wood Stairs, And A Main Floor Living/Dining Area That Has Been Smartly Divided To Create A Formal Dining Room And Office (Easily Converted Back). The Eat-In Kitchen Boasts Quartz Countertops And Backsplash, While The Spacious Family Room Opens Through Patio Doors To A Large Wraparound Deck. The Second Floor Showcases A Newly Renovated Bathroom With Glass Shower And Three Generous Bedrooms, Including A Sun-Filled South-Facing Primary With Walk-In Closet. The Finished Basement Includes A Large Recreation Room And Storage. Enjoy A Peaceful Backyard With Mature Shade Tree And Expansive Deck. Prime Location With Transit, Grocery, Restaurants, Parks, Hospitals, And Big-Box Stores Nearby; Just 5 Minutes To Mohawk College, 2 Minutes To The Linc, And Quick Highway Access-Perfect For Commuters! Upgrades: Furnace '13, Roof '14, Driveway '15, Hardwood Flooring And Basement Flooring '16, Washer/Dryer '16, Fence '19, Stove '24, Garage Door '24, Attic Insulation '25, Owned Hot Water Tank '25, Kitchen Countertop '25, 2Pc Bathroom '25, Main Bathroom '25. (id:61215)
3111 - 3883 Quartz Road
Mississauga, Ontario
M2 Building Sun soaked corner unit onlooking a vibrant North West view. This 1 Bedroom Plus Flex & 1 Bathrooms In The City Centre Area boosts 560 sq feet of living space and large 200 sq foot balcony. The condo is within Steps To Square One, Central Library And Celebration Square. Transit Access Close To Hub And Proposed Lrt. One Parking Included. (id:61215)
1169 Ewing Crescent
Mississauga, Ontario
A Picture Is Worth A Thousand Words. This Beautiful Spacious Home With Generous Sun Filled Rooms And Lush Mature Gardens, Has Two Levels Of Glorious Outdoor Living Space. This Lovely Neighborhood With Tree Lined Streets, Is Close To Both Catholic And Public Schools, Heartland Shopping Centre, Rivergrove Community Centre And Hiking Trails. Its Close Access To The 401. Makes It A Convenient Location To Public Highways. Underground Sprinkler System Makes It Easy To Water This Lush Garden. Public Open House September 13/14 2-4 PM. (id:61215)
602e - 278 Buchanan Drive
Markham, Ontario
Soak up the sun in this bright and cheerful Unionville Gardens condo unit, a sunny, smartly laid-out retreat ready to fit your life. The open-plan living area feels larger than life and flows straight onto a private balcony overlooking the courtyard, perfect for morning coffee or evening chill time. The bedroom boasts a 3-piece ensuite, and the second full 4-piece bathroom means no one has to queue for showers when guests come over. The versatile den is a real bonus; use it as a home office, guest room, nursery, or intimate dining spot; it's as flexible as your schedule. Practical perks are included: a parking spot close to the entrance and a private locker are part of the package, making everyday living effortless. Live well inside and out: the building pampers you with a fully equipped gym, ping pong, sauna, steam room, yoga room, party room, indoor swimming pool, guest suites, visitors parking, and concierge, everything you need for fitness, entertaining, and easy hosting. Location? Nailed it. You're minutes from York Transit, Unionville GO Station, Hwy 404 & 407, and top destinations like Markville Mall, Downtown Markham, and First Markham Place. Families will love nearby schools, Coledale Public, Unionville High, St. John XXIII, St. Augustine, plus York University's Markham campus is close by. Bright, practical, and full of lifestyle extras, this unit is a sunny, move-in-ready spot that truly checks the boxes. This is more than a condo, it's a flexible, sun-filled home in one of Markham's most connected neighbourhoods. (Note: Some photos may be virtually staged or enhanced.) (id:61215)
21 Bowman Avenue
Brampton, Ontario
This grand residence sits on a remarkable 548.87 ft frontage corner lot with the possibility of future severance, offering unmatched potential and prestige. Designed with refined elegance, this mansion boasts approximately 7,000 sq.ft of luxurious living space tailored for both comfort and entertaining. Step inside to soaring 10' ceilings on the main level and 9' ceilings in the professionally finished basement. The main floor features a grand office, formal living and dining rooms, and an open concept gourmet kitchen with granite countertops, custom cabinetry, and an adjoining family room centered around a natural Indiana stone fireplace. Every detail has been thoughtfully curated with hardwood flooring, crown moulding, upgraded interior and exterior lighting, pot lights, and decorative sconces throughout. The master suite offers a spa-inspired ensuite retreat, while the additional principal rooms are beautifully appointed and generously proportioned. The fully finished lower level provides multiple configuration options, ideal for entertaining, recreation, or extended family living. Meticulously updated and tastefully decorated, this estate blends modern upgrades with timeless character. From its grand presence on one of Brampton's most coveted corners to its incredible craftsmanship and attention to detail, this home is an opportunity to own a property that embodies elegance, charm, and long-term value. ** This is a linked property.** (id:61215)
170 First Road W
Hamilton, Ontario
Welcome to this exceptional custom-built stone and stucco bungaloft, perfectly situated on a rare 60 x 200 ft fully fenced lot. Meticulously designed with timeless elegance and premium finishes throughout, this home offers over 6,100 sq ft of luxurious living space tailored for comfort, versatility, and effortless entertaining. Inside, you'll find striking architectural details including curved walls and soaring 12-ft ceilings in the family and dining rooms. The kitchen features high-end appliances, a large island, and seamless flow to the expansive backyard through French doors. Step outside to a concrete patio and a covered deck ideal for year-round enjoyment. The main floor boasts a serene primary suite with vaulted ceilings, a luxurious gas fireplace, and a private walk-out to the covered deck. The ensuite offers spa-like relaxation. Three additional spacious bedrooms complete the main level. Upstairs, the expansive loft with its own 3-piece ensuite is ideal as a nanny suite, private guest space, or home office, with potential for a separate entrance to enhance privacy and flexibility. The fully finished basement spans 2,837 sqft and offers 9-ft ceilings, an expansive recreation room with fireplace, a full second kitchen, two additional bedrooms, a dedicated home gym, and a full bathroom ideal for in-law living or extended family. Additional highlights include a durable metal roof, triple-car garage, and an unbeatable combination of space, quality, and design. Truly a rare offering, your forever home awaits. (id:61215)
302 - 150 Colborne Street
Brantford, Ontario
Modern 2-BR, 1-BA loft-style condo in the heart of downtown Brantford at Harmony Square. Fully renovated with soaring ceilings, open layout, sleek kitchen w/ stainless steel appliances, and private balcony overlooking the square. Steps to Laurier, Conestoga, YMCA, cafes, restaurants & shops. On-site laundry & secure access. Nearby parking at Market Centre Parkade ($80/mo). (id:61215)
191 Kingham Road
Halton Hills, Ontario
Great end unit Townhome with larger yard, private parking in front of home. Walk into foyer with 2pc powder room, crown moldings and higher upgraded baseboards. Living Room/Dining Rm large open rooms with Walk out to deck & fenced yard. Spacious bedrooms, forced air gas furnace and central air. Walk to park, schools, shopping & lake. Buyer to do own due diligence regarding anything in this listing. Seller & Sellers agent make no representations. (id:61215)
11 Fire Route 33
Havelock-Belmont-Methuen, Ontario
Belmont Lake cottage getaway offers a tranquil retreat just under an acre of private, nature-filled scenery. This versatile property features a bunkie for extra guests & a double-car garage one side finished as a craft/games/rec room and the other side ideal for storage. Two decks (front and rear) invite outdoor living and relaxation, while an outdoor shower adds convenience for lake days. Location and access are unbeatable: a short stroll to the marina, beach, and boat launch, with easy options to bring water toys, canoes, kayaks, or even store a larger boat at the nearby marina. Inside, stay warm and cozy with a wood-burning fireplace and full insulation for your comfort. The private rear yard is a peaceful haven perfect for unwinding and enjoying natures sounds away from city noise. The kitchen is large and functional, ideal for entertaining family and friends after a day on the water. For fishing enthusiasts, Belmont Lake is a year-round fisherman's paradise, with opportunities to catch Northern Pike, Largemouth Bass, and Smallmouth Bass. This property offers classic cottage charm and access to exceptional outdoor adventures. (id:61215)

