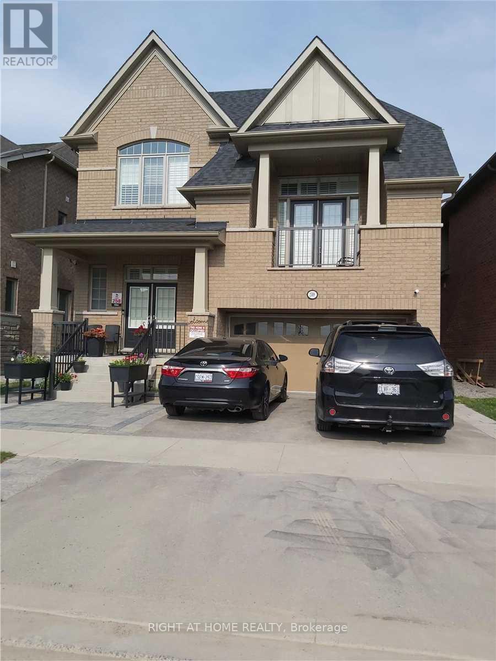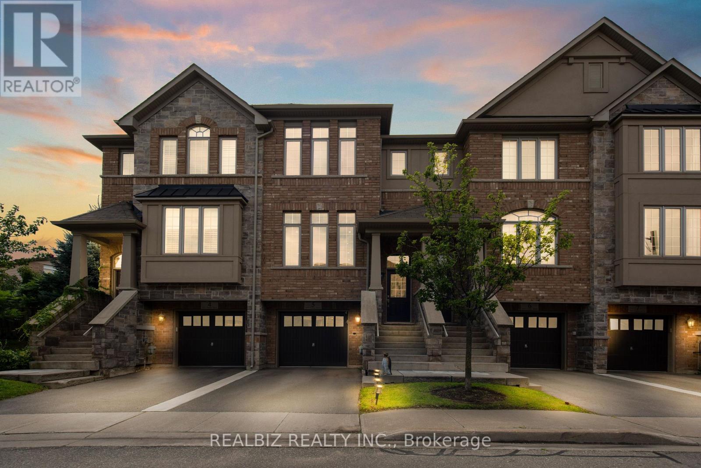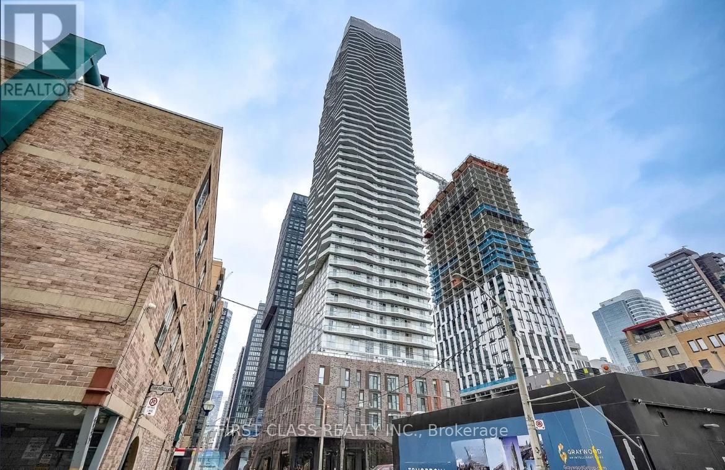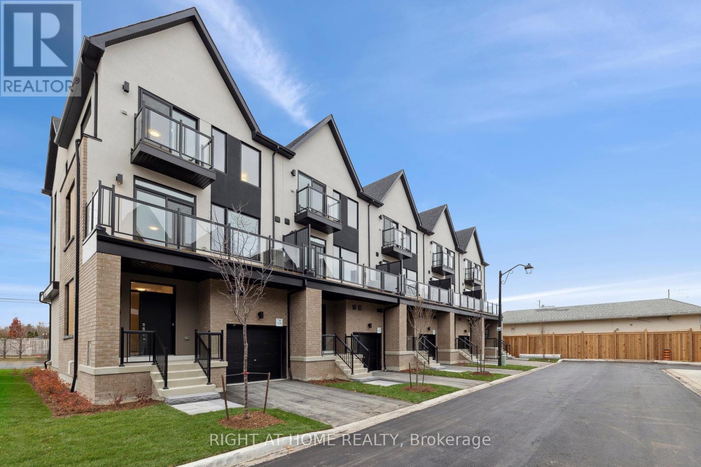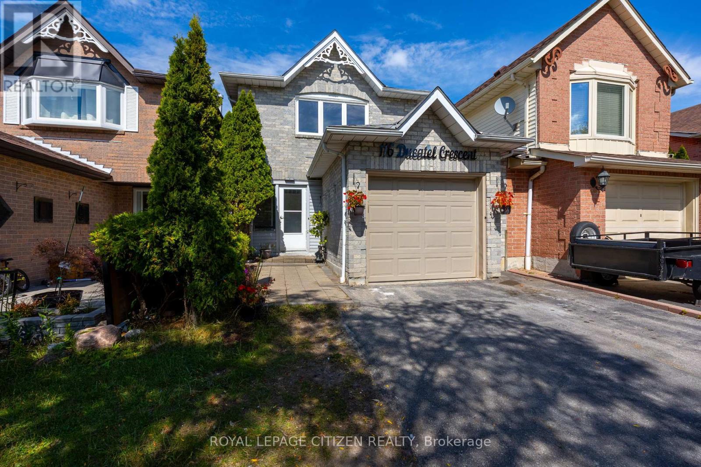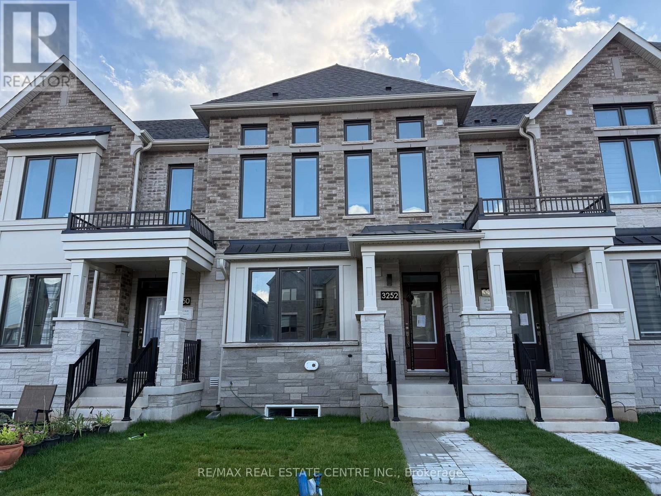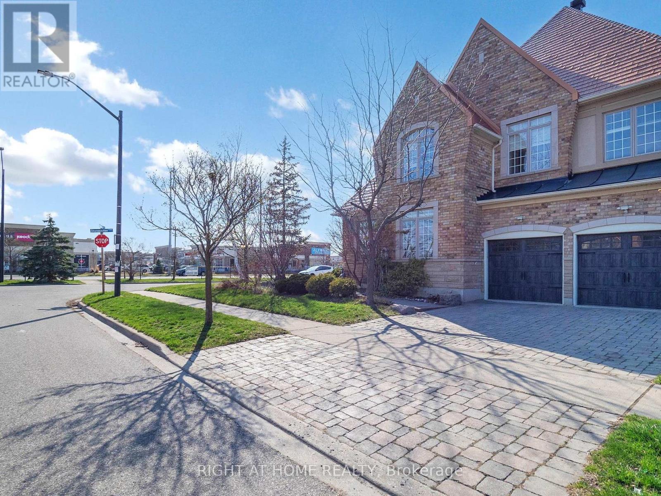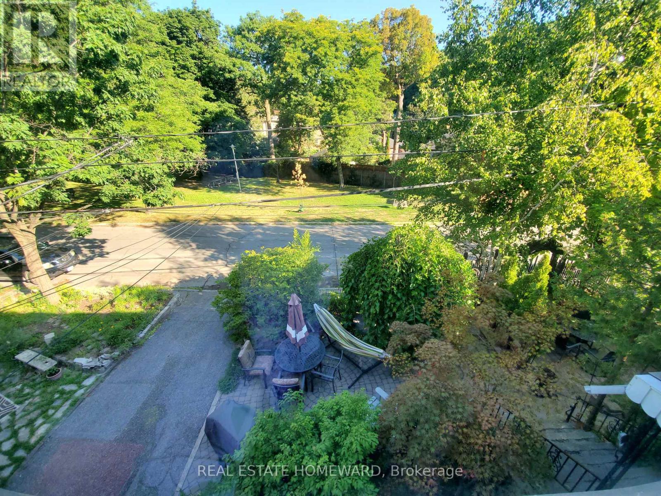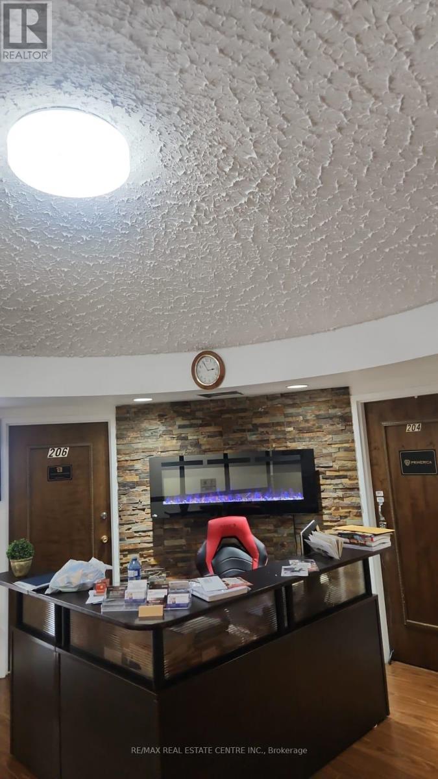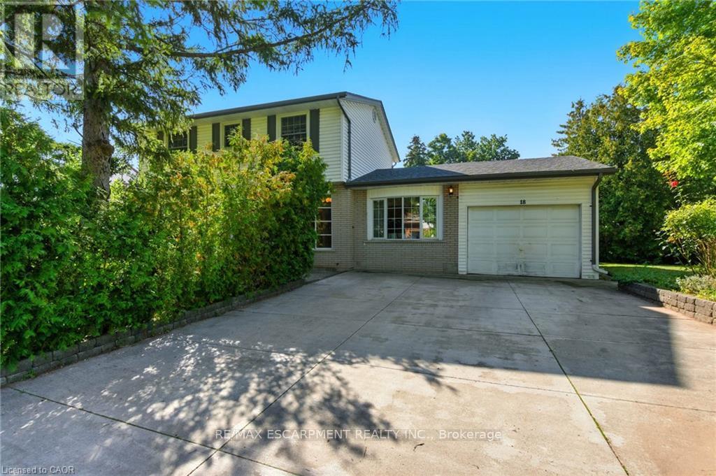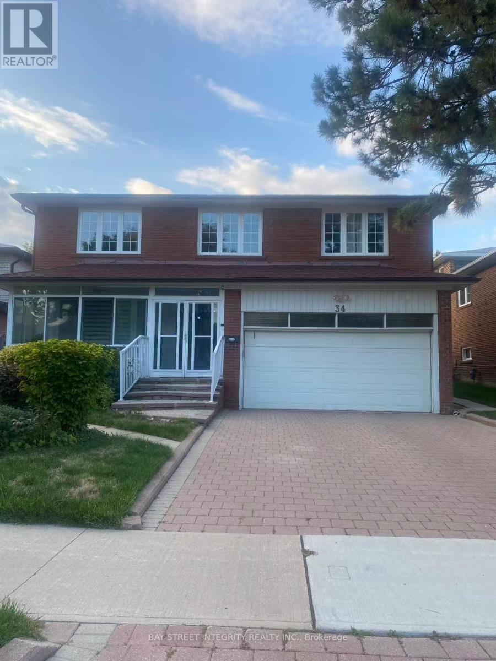Team Finora | Dan Kate and Jodie Finora | Niagara's Top Realtors | ReMax Niagara Realty Ltd.
Listings
2589 Craftsman Drive
Oshawa, Ontario
Clean And Ready For The Right Tenant To Enjoy - Welcome To The Heart Of Oshawa. This Well-Maintained Oversized Basement Is Nestled On A Large Lot In A Family-Friendly Community. Perfect For A Couple Or Single Professional. Separate Laundry For Privacy And Parking Included. Make Your Way Down To 2589 Craftsman Drive-Basement Today If You Have Good Credit And Appreciate Quiet Easy And Simple Living Space. All Appliances Included With Rent / One Full Parking Spot Available. Tenant To Pay Only 30% Utilities. No Smoking & No Pets. (id:61215)
5 - 5972 Turney Drive
Mississauga, Ontario
Nestled in a private enclave of only 37 Townhomes in sought after Streetsville neighborhood (Top ranked VISTA HEIGHTS SCHOOL DISTRICT). Huge windows with abundant natural light, Spacious and practical layout with tons of storage. High ceilings, split layout and finished basement. Walkout to ravine patio with no house at the back and enjoy professionally maintained backyard. Close To Major Highways, Hospital, Shopping Centers, Restaurants, Transit and other amenities. The Perfect Starter Home for a Family Or for Downsizers. Move in Ready with modern interior and top grade finishes. (id:61215)
908 - 100 Dalhousie Street
Toronto, Ontario
Welcome To Social Condo 1+Den, 2 Bath W/ Balcony. South Exposure. Functional Layout. Den can be 2nd bedroom or Home office. Luxurious Finishes & Breathtaking Views In The Heart Of Toronto, Corner Of Dundas + Church. Steps To Public Transit, Boutique Shops, Restaurants, University & Cinemas! 14,000Sf Space Of Indoor & Outdoor Amenities Include: Fitness Centre, Yoga Room, Steam Room, Sauna, Party Room, Barbeques +More! High Speed Internet INCLUDED*** (id:61215)
(Upper) - 20 Lively Way
Whitby, Ontario
This newly repainted 3-bedroom townhome in Rolling Acres, Whitby offers a built-in garage, main floor laundry, and a spacious rec room. The open-concept second floor includes living, dining, and kitchen areas with stainless steel appliances. Upstairs features a walk-out balcony, while the unfinished basement provides extra storage. With modern finishes and a move-in-ready layout, this home is close to schools, parks, and transit. A beautiful, bright and recently built model that offers convenience and comfort at the mid point between 401, 412 and 407. Landlord prefers family with no pets. Please provide 48 hrs irrevocability. "Please note that the laundry facilities are shared with the tenant through a separate entrance. This applies to the room being rented, which has its own private entrance and does not interfere with this portion of lease." (id:61215)
116 Ducatel Crescent
Ajax, Ontario
Beautifully Home In A Prime Central Ajax Location. This Property Has Been Fully Updated From Top To Bottom, With Most Features Replaced Including The Kitchen, Flooring, Stairs, Appliances, Garage Door, And Fresh Paint Throughout. Enjoy A Spacious, Private Backyard With A Deck And No Sidewalk. The Basement Offers A 4th Bedroom With Access To A Full 4-Piece Bathroom And Laundry. Conveniently Situated Near The GO Station, Hwy 401, The New 407 Extension, Costco, Superstore, And Many More Amenities. ** This is a linked property.** (id:61215)
3252 Sixth Line
Oakville, Ontario
This brand-new never lived in, beautifully designed 3-bedroom, 4-bathroom townhouse in a vibrant Oakville neighbourhood offers exceptional parking convenience with a spacious 2-car garage and an additional 2-car driveway. 9-ft ceilings on both levels create an open and airy feel. The modern kitchen boasts granite countertops, elegant hardwood cabinets, a breakfast bar, and brand-new Stainless Steel appliances, perfect for entertaining! A convenient mudroom provides easy access to the garage, keeping your home tidy. The luxurious primary suite features a 3-piece ensuite and a walk-in closet. A versatile flex room on the second floor can serve as an entertainment area or home office, with second-floor laundry adding extra ease to daily living. The finished basement offers additional space for a bedroom, recreation room, or home gym, complete with a 2-piece bath. Ideally located just minutes from top-rated schools, Uptown Core shopping, and major highways (403/407), this home combines modern comfort with exceptional parking options to make daily life even more convenient. (id:61215)
3585 Stonecutter Crescent
Mississauga, Ontario
Situated in the highly desirable west end of Mississauga, this stunning home offers over 4,500 sq. ft. of beautifully finished living space in a prime location just minutes from major highways, top-rated hospital, and shopping center. Perfectly suited for multi-generational living, the main floor features a spacious bedroom with a private full bathroom, ideal for parents or guests. The functional kitchen flows into a bright dining room, a generous living area, and a private office offering a perfect blend of comfort and practicality. Upstairs, the elegant primary bedroom boasts a large 6-piece ensuite and built-in storage, complemented by an open-concept family room with nook designed for cozy evenings together. The fully finished basement includes a professionally designed for fitness and yoga studio with large mirrored wall for all your entertainment needs. Flooded with natural light thanks to numerous large windows, the homes brightness is enhanced even further by over 90 newly installed LED pot lights. Additional highlights include a top-tier, maintenance-free metal roof and a fresh coat of designer paint throughout, giving the entire home a clean, modern, and move-in-ready feel. Step outside to a beautifully maintained backyard featuring a spacious, fully enclosed four-season sunroom with large windows and ventilation, perfect for enjoying the outdoors year-round. The sunroom comes furnished with a comfortable patio sofa set, ideal for family gatherings or relaxing evenings. A built-in Natural gas line connects directly to the BBQ grill, making outdoor cooking a breeze. A newly installed large shed offers plenty of storage for seasonal items and garden tools. (id:61215)
27 Roy Road
New Tecumseth, Ontario
This exquisite detached home boasts an impressive 3,000 square feet of living space, featuring four bedrooms and five bathrooms. The property also includes a one bedroom basement apartment with an additional 4 pce bath, separate entrance and separate electrical panel. Finished basement adds an additional 1,500 square feet, which can be utilized as an in-law suite or rental unit and a breathtaking Inground Pool with surrounding deck! Welcome home to 27 Roy Road in the friendly community of Tottenham. Situated on a massive corner lot,the homes open-concept layout incorporates hardwood floors, granite countertops, a central island, stainless steel appliances, a built-in pantry, coffered ceilings, cathedral ceilings, vaulted ceilings, crown molding, pot lights, a fireplace, built-ins, a formal dining area, and an office with a private entrance off the wrap-around front porch and French doors leading to the foyer.The Upper Level primary bedroom is generously appointed with a five-piece ensuite bathroom, a his and her closet, and a sitting area. Upper Level additional 3 bedrooms are equipped with its own bathroom.The property offers ample parking for six vehicles and is conveniently located near parks, schools, a recreation centre, restaurants, and Tottenhams Conservation Area, which provides opportunities for fishing and hiking. Additionally, it is conveniently situated minutes from Highway 400 and within an hours drive of Toronto. This place has everything you could ever want! (id:61215)
Main Floor - 21 Love Crescent
Toronto, Ontario
*Facing a garden & Parkette And A Hill Of Trees In A Quiet Enclave On A Wide-Dead End Street. Executive rental, Main Floor Of Triplex, 1,100 Square Feet (larger than most triplexes or semis). Gutted And Renovated. Bright Huge Living Rm With Massive Window view of garden and park across the street. Gourmet Kitchen, Enormous Granite Counter W/ Leather Finish (Top-Of-Line) with 8 1/2 ft long Breakfast Bar. Italian glass backsplash, over-sized Kindred stainless sink, goose neck faucet, Huge Window facing West. Sliding Pots & Pans Drawers, Lazy Susan. Two Large Bedrooms, Newer Beautiful Bathroom With Window, Tons Of Custom Closet Space, Real Oak Flooring, new 7" Baseboards, new Plaster Mouldings and smooth ceilings (no stucco), Windows Facing South, West And North, Central Air, Exclusive use of Backyard patio for BBQ. Brand new 2025 LG Large size Washer & Dryer (shared with single bsmt tenant only). Tiled Ceiling In Shower (Shower Head 7 Feet Tall). Walk to shops on Queen St, stroll the Boardwalk, by the Lake. 24 hour TTC along Woodbine to subway. Danforth GO 5 minute drive. Parking In Front Of House. Floor Plan Attached. Sorry NO Pets, owner lives in Upper Unit and is acutely allergic & asthmatic. (id:61215)
204 - 169 Dundas Street E
Mississauga, Ontario
Professional Business Centre* That Includes Executive Reception Area, Common Kitchen, Day Rate Boardroom, High Traffic Dundas/Hurontario, In Cooksville Near Square One, Ample Parking. Use: Doctors Office, Account, School, Paralegal, Lawyer Real Estate and is Versatile Enough to Accommodate Various Business Needs. Public Transportation, Minute to 403, QEW. (id:61215)
18 Jasper Drive
Hamilton, Ontario
Located in Olde Towne Stoney Creek, 18 Jasper is a 4-bedroom home situated on a sun-filled corner lot with convenient access to schools, shopping, and transit. The interior includes a large kitchen with a center island, wall oven, and ample cupboard space, along with 1.5 bathrooms, including a 3-piece with a walk-in shower. The fully finished basement offers additional living space suitable for a media room, gym, or play area. Outside, the property features a private, pool-sized backyard, a concrete driveway with parking for up to four vehicles, and an attached garage. Recent updates include a roof and shingle replacement in 2020 and the addition of gutter guards. The location is within walking distance of St. Martin of Tours, Collegiate Elementary, St. John Henry Newman, and Orchard Park Secondary, and just minutes from F. Mall, Eastgate Square, the QEW, and the Centennial GO station. (id:61215)
Basement (Side Door) - 34 Clovercrest Road
Toronto, Ontario
Looking for the perfect place to call home? This separate entrance is bright and spacious basement apartment offers unbeatable convenience and comfort in one of the city's most desirable neighborhoods! Spacious layout with separate entrance for privacy. Perfect for student and professional. Prime Location & Easy Transit: Minutes to major highways (Hwy 401 & DVP) quick access across the GTA. Steps to TTC bus stops and close to subway stations easy downtown commute Everything You Need Nearby: Close to Fairview Mall & Shops at Don Mills shopping, dining, and entertainment at your fingertips. Grocery stores (T&T, Loblaws, No Frills, Metro, Costco) just minutes away. Walkable distance to parks and community centers Healthcare & Education: Near North York General Hospital and multiple family clinics. Surrounded by excellent schools and colleges. Safe and quiet neighborhood. Convenient access to all daily needs. Comfortable living with everything just around the corner. (id:61215)

