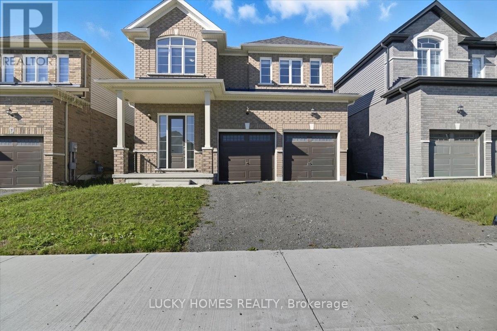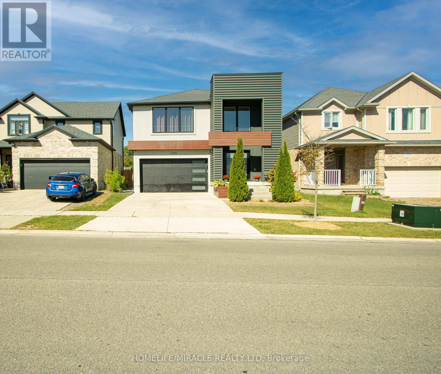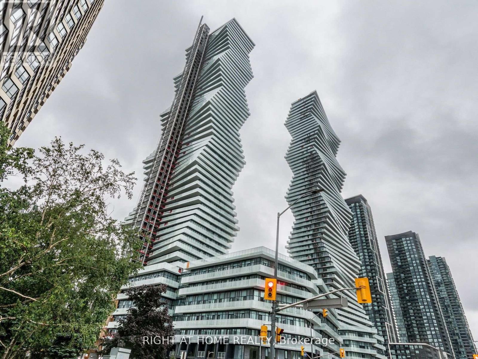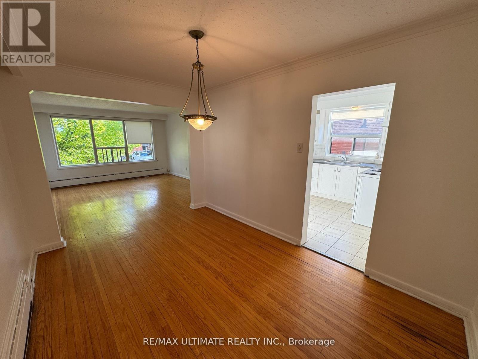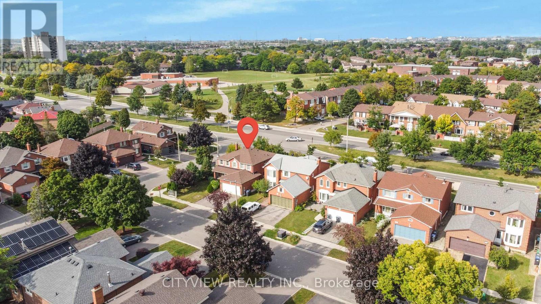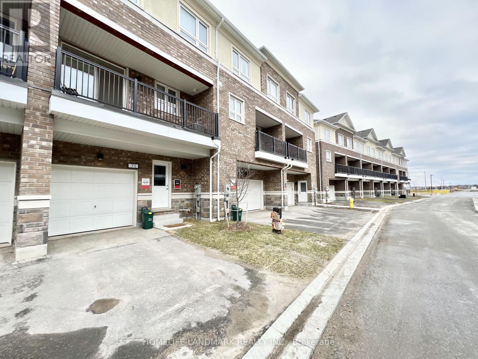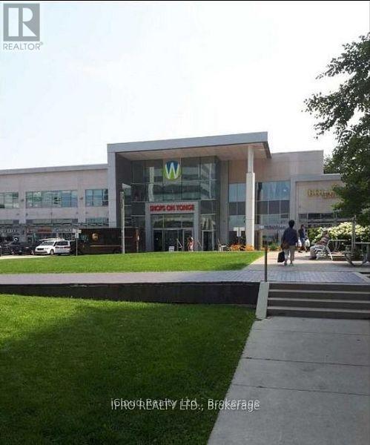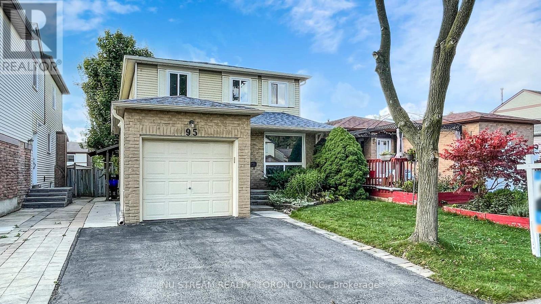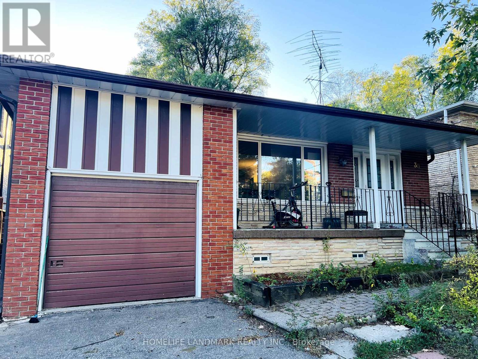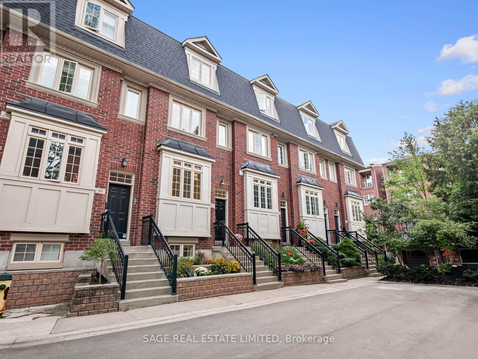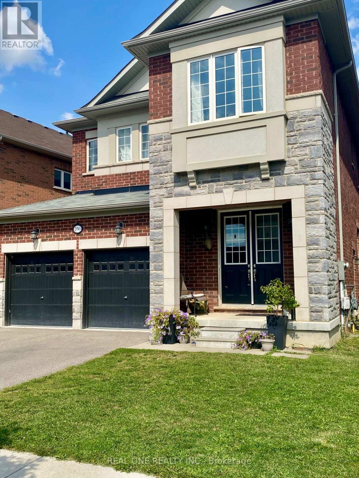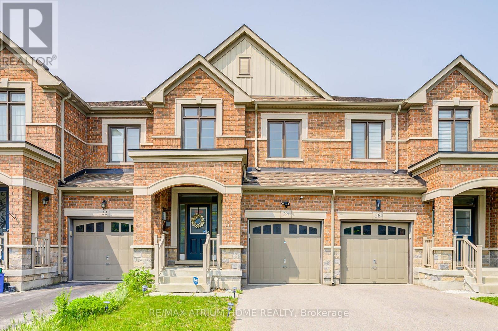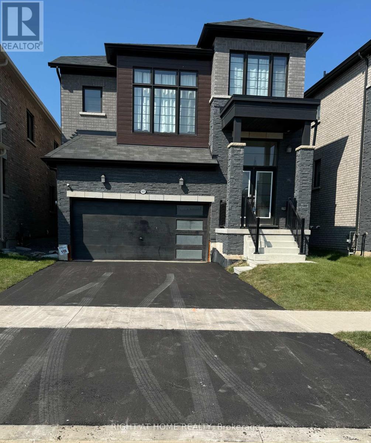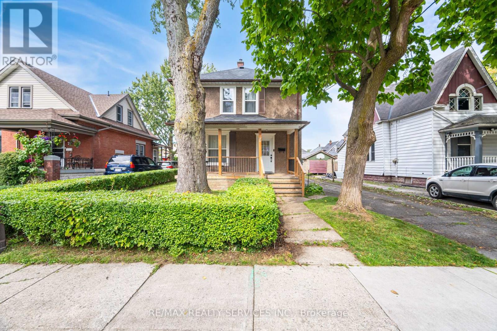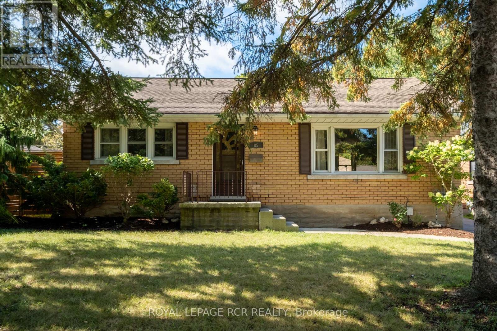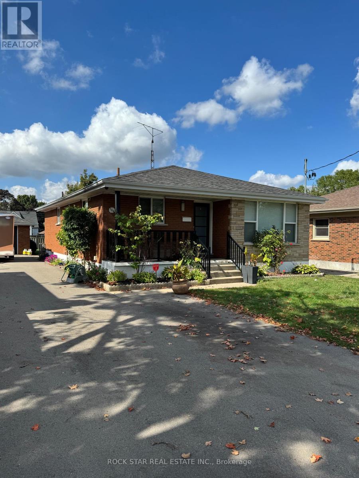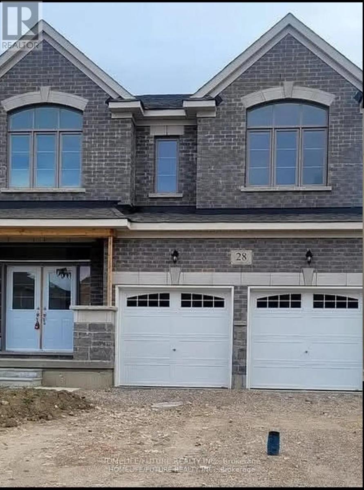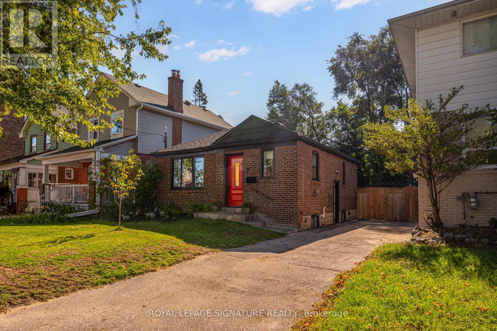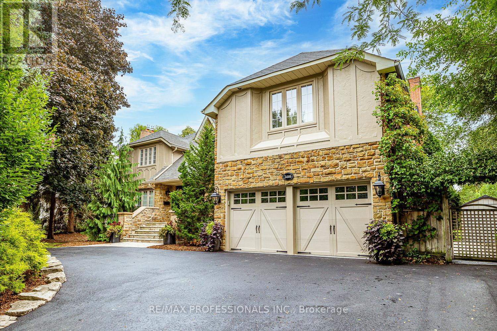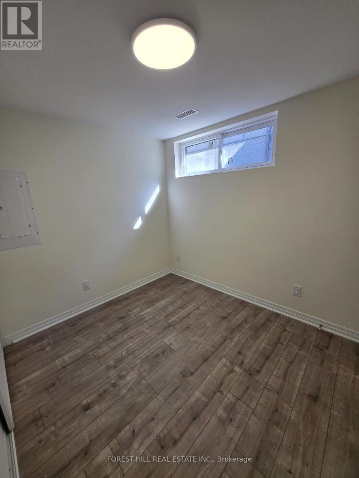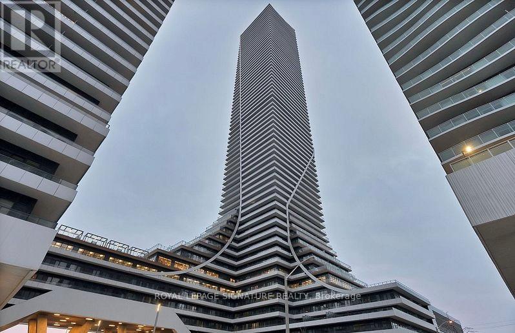Team Finora | Dan Kate and Jodie Finora | Niagara's Top Realtors | ReMax Niagara Realty Ltd.
Listings
643 Lemay Grove
Peterborough, Ontario
Discover your dream home! This 4 BED & 3 BATH single-detached home with over 2500 SQFT can be found in a newly built and developing community of Peterborough. Discover your BRICK/VINYL exterior with a built-in DOUBLE-GARAGE. The property holds fine quality finishes and premium features that illustrate extravagant living. The expertly designed main level with HARDWOOD and TILE flooring. The kitchen consists of hard surface QUARTZ countertops. 2nd floor has CARPET flooring, holds 4 BR & convenient laundry rm. Primary RM consists of a double walk-in closet & 5-pc bath. Don't miss this chance to make it your forever home! The community features schools, parks, shopping plaza, many safety facilities and minutes from downtown Peterborough. Close to Community Church, Walmart, Metro, Canadian Tire, Sobeys, Banks, Fast Food Restaurants and more. (id:61215)
1072 Oakcrossing Road
London North, Ontario
Bells & Whistles!! Modern custom built home, located in North London, accessible to all amenities, six years old, quality built construction of 2576 Sqft, plus 1176 sqft basement. Luxury white kitchen with grand center island, Built-in Stainless steel appliances, pantry, gas fire place, towering windows that floods natural light, 4 large bedrooms, 3 large custom well laid out washrooms. Professional finished basement, featuring a grand washroom, 2 bedrooms, and separate entrance into backyard. Exterior is maintenance free stucco, aluminum and steel siding. BBQ gas line, HRV, ICF all floor R40 performance. R50 attic. Pot lights throughout, 9 ft ceiling on Main floor, premium porcelain tiles. Beautiful wide staircase and Glass railings. 2nd floor fully equipped laundry room. The perfect family home in a sought-after location. (id:61215)
2410 - 3883 Quartz Road
Mississauga, Ontario
M2 at M City Condo: built by Rogers Real Estate Development & Urban Capital Property Group. Modern City Living, Luxury Designed With Comfort and Panoramic Views That Stretch Across The Mississauga Cityscape and Views of Lake Ontario in the Distance. Newly Built, Luxurious M City 2 Condo - Exceptionally Located Near Square One Mall With west Facing Lakeview With Lots Of Natural Light, Open-Concept Layout With Laminate Floors Throughout With A Beautiful Balcony To Enjoy The City View. Modern Kitchen With Quartz Countertop Throughout, S.S Built-In Appliances, 9 Foot Ceiling, and Floor To Ceiling Windows. 24Hr Concierge Service, Fitness Facility, Outdoor Pool, Splash Pad & Kids Playground, Outdoor Barbeque Stations, Games Room, Easy Access to Public Transit, Major Hwys & More! **EXTRAS** tenant pay for all utilities through Provident. +All inclusive(except internet) option available+. Newcomers welcome. (id:61215)
2 - 468 Ridelle Avenue
Toronto, Ontario
Well maintained main floor 3-bedroom unit complete with a full size living and dining area offers the perfect mix of comfort, convenience, and style. Step into a sun-filled open-concept living and dining area, an eat-in kitchen with plenty of room for cooking and gatherings, and three generously sized bedrooms, each with large windows and closets. With a designated parking spot, easy indoor access to laundry, and utilities like water, gas, heating, and parking included (only hydro is extra), this home is as practical as it is inviting. Its been professionally cleaned, carpets have been shampooed, will be freshly painted before you move in, and is ready to welcome you.The location couldnt be better--steps to Dufferin, Marlee, and Glencairn bus routes, just minutes to multiple subway stations, the upcoming Eglinton LRT, and to Lawrence Square and Yorkdale Shopping Centers. Everyday conveniences like Zitos Marketplace, Sobeys, bakeries, cafes, wellness centers also just steps away. Enjoy outdoor activity along the York Beltline Trail. If you've been searching for that right, yet affordable place to call home, this is it! (id:61215)
1905 - 3079 Trafalgar Road
Oakville, Ontario
Experience stunning views from this high-floor 1+1 condo at Northoak by Minto in Oakville! Bright and spacious with floor-to-ceiling windows, this home offers a versatile den perfect for a home office or guest room. Parking and internet are included. Enjoy top-notch building amenitiesfitness centre, party room, rooftop terracewhile living just minutes to GO Station, highways, shopping, dining, schools, and parks. Perfect for those who want modern living with a breathtaking view! (id:61215)
4165 Independence Avenue
Mississauga, Ontario
Motivated Seller! Stunning detached home on a large corner lot!! High Demand Area Of Central Mississauga. Mins To Square 1, Hwy 403, Community Centre, Express Bus To Airport, Public Transit, French/Public/Separate Schools, Parks. Just under 2000 sqft this 3 bedroom 3 bath features wood flooring throughout. Functional Layout with large living and family room perfect for entertaining. Spacious kitchen looking over large sun room with access to the backyard. 3 Spacious bedrooms with 2 full baths upstairs. (id:61215)
71 Massachusetts Lane
Markham, Ontario
FURNISHED! 6 MONTH or A Year LEASE. // High End Furniture Included (Tv, Sofas, Beds, Mattress, Tables, Chairs, Etc). Absolutely Stunning Townhouse In High Demand Community. Spacious & Practical Layout. Tons Of Upgrades. Top Community, Top Ranked Bur Oak S.S. And Donald Cousens P.S; Bright, Spacious Layout, Open Concept, Steps To Shopping And Restaurants Home Depot, Food Basics, Esso, No Frills, Banks, Shops, Restaurants, Cafes. Mins To Mount Joy Go Station. (id:61215)
90 - 7181 Yonge Street
Markham, Ontario
Client RemarksWorld On Yonge Complex , Combined Of 4 Residential Towers, 2 Commercial Malls, Hotel, And Office Building. Season Supermarket , Food Court, And Restaurants. Ample Underground Parking, Busy Area. Clark Station Approved For Subway Line To Richmond Hill. Indoor Mall, Multi-Use Complex, Excellent Location, Greatest Complex In Thornhill W/Retail, Offices, Supermarket, Food Court And Residential Close To Public Transit, Lots Of Underground And Surface Visitor Parking. (id:61215)
95 Madsen Crescent
Markham, Ontario
Welcome To Your Dream Home! Located In A Quiet, Family-Friendly Neighborhood, This Beautifully Maintained Home Offers The Perfect Combination Of Comfort, Space, And Convenience. The Functional Layout Features Hardwood Flooring In The Living And Dining Rooms, And Tile Flooring In The Spacious Kitchen.The Oversized Kitchen Is A Standout Feature Large Enough For A Breakfast Area, Filled With Natural Light From A Large Window, And Equipped With All Stainless Steel Appliances.Freshly Painted Throughout With New Lighting Fixtures, This Home Is Move-In Ready. The Basement Apartment Includes Two Bedrooms, A 4-Piece Washroom, And A Separate Walk-Up Entrance Ideal For Rental Income Or Multi-Generational Living. Families Will Love The Proximity To Top-Ranked Schools Like Central Park Public School And Markville Secondary School. You're Just Minutes From Markville Mall, Offering Shopping, Dining, Groceries, Banks, And More.Commuters Will Appreciate The Quick Access To Highway 407 ETR And Highway 404, As Well As Convenient Public Transit On Highway 7 And The Nearby GO Train Station. Enjoy Weekends At Markham Centennial Park, Explore The Rouge River And Scenic Trails, Or Visit The Local Library And LCBO, All Just A Short Distance Away. This Home Truly Has It All Location, Layout, Lifestyle, And Income Potential. Dont Miss Out! (id:61215)
30 Bobmar Road
Toronto, Ontario
Main Floor (2 Bedrooms)+Basement (1+1 Bedrooms ) For Lease,Utilities included For only $2700 !!! Great Location In Prime Highland Creek! Walking Distance to University of Toronto Scarborough Campus And Centennial College And Pan Am Centre. Part Furnished, 1 Minute To Highland Creek Elementary School. Steps To TTC, Go Station Terminal. Minutes To Hwy 401, Scarborough Town Centre, Shopping Plazas, Malls, Recreation Centre And More. Don't Miss It. (id:61215)
31 Tompkins Mews
Toronto, Ontario
Modern vibes and space galore, right by the Beaches shore! This stunning turnkey 4 level freehold townhome is bigger, brighter, & better, offering style, function, and comfort in one of the developments most private locations, tucked away from the noise yet just steps to the action. One of the largest & best-designed layouts in the development, filled with thoughtful upgrades, offering 3 bedrooms, 2 bathrooms, 2 outdoor spaces, plus a private garage with parking & storage. Step through low maintenance landscaped gardens into a welcoming foyer with custom built ins, then head upstairs to a main floor that truly wows. Soaring 10 ft ceilings, gleaming hardwood floors, pot lights, & designer finishes set the stage. A spacious formal dining room with custom electric roller blinds leads into a chefs dream kitchen, fully renovated with stainless steel appliances & a breakfast area, while the living room shines with custom shelving and a walkout to a private deck with gas line & BBQ, an entertainers paradise! The second floor offers two bright bedrooms with a four piece bath and laundry in between. The entire top level is dedicated to a private primary retreat with a spa inspired ensuite and rooftop deck, your very own outdoor oasis in the sky. The finished basement with new broadloom is the ultimate bonus space, perfect for a home office, gym, or playroom. Recent updates include a new roof (2023), AC and paint (2025), a fully renovated kitchen (2025), custom closets, upgraded fixtures, and new pot lights. Move in & enjoy modern Beaches living at its best. Stylish, spacious, & stress free, without the constant upkeep & renovation demands of older Beaches homes. Families love this location & community for its top rated schools, welcoming neighbours, & safe, family & pet friendly vibe. Everyone helps & looks out for each other. With nightlife, shopping, & the TTC at your door, plus the beach and festivals just blocks away, this is the lifestyle you have been waiting for! (id:61215)
250 Niagara Trail
Halton Hills, Ontario
Hello Georgetown Premium Lot; Rae See 5 Bds And 4Baths / 2880 Sf+ Side Entrances To Basement.10Ft Smooth Ceilings On 1st & 9 Ft On 2nd; Designed Waffle Ceiling In Family Room; Hardwood Fl Thru out Main And 2nd Hallway; Upgraded Two Shower Room; Electrical panel with 200 AMP service; Water Softener; Featuring new stained fencing ; Close To top-rated schools, parks, shopping mall, and all major amenities,401/403. (id:61215)
24 Briarfield Avenue
East Gwillimbury, Ontario
In The Exclusive Sharon Village Neighborhood, Where Beauty Meets Everyday Comfort, Welcome To Your New Home. Luxurious And Spacious Approx. 1800Sqft + Walk Out Basement Townhouse With Extra Long Driveway. Separate Access From The Garage To The Backyard Door! Functional Open Concept Layout W/ 9" Ft Ceilings On The Main Lvl. Modern Kitchen W/ Stainless Steel Appliances, Oversized Kitchen Sink! A Safe, Quiet, And Convenient Community That Keeps Growing In Popularity! Certified Energy Star Qualified Home. Perfectly Situated Just Minutes From Top-rated Schools, Scenic Nature Trails, Parks, Golf Courses, Highway 404, The GO Station, Costco, and Upper Canada Mall. This Home Offers The Ideal Blend Of Luxury, Location, And Lifestyle. Don't Miss This Rare Opportunity. Schedule Your Private Tour Today And Experience This Exceptional Home For Yourself. (id:61215)
350 - 313 Richmond Street E
Toronto, Ontario
Beautaiful Studio - "The Richmond" Quality Condo By Tridel. Great Facilities, Tim Horton's Within The Building. Walking Distance To Financial District, Park, St. Lawrence Market. This Cozy Unit Offers Laminate Floor, Granite Counter Top, And Breakfast Bar, A Very Spacious Walk-In Closet (6Ft. By 4 Ft.)., Plus A Juliett Balcony. (id:61215)
2201 - 25 Richmond Street E
Toronto, Ontario
This bright and spacious 1-bedroom unit features 9 ft ceilings, floor-to-ceiling windows, and a highly functional layout. Located in the heart of downtown at Yonge & Richmond, this prime residence offers unbeatable convenience. Just steps to Toronto Metropolitan University (formerly Ryerson), Queen Subway Station, Eaton Centre, top restaurants, entertainment, the Financial District, CN Tower, Ripleys Aquarium, Rogers Centre, Scotiabank Arena, the underground P.A.T.H, University Health Network, Union Station, and quick access to the Gardiner Expressway. (id:61215)
409 Barker Parkway
Thorold, Ontario
Beautiful and roomy recently constructed detached house with four bedrooms and ample parking spacefor four cars. The main floor boasts open-concept design that combines the great room, kitchen, anddining area. Second floor is a very large family room and Upstairs you will find a master bedroomwith two walk-in closet (His & hers) with a large en-suite bathroom. This property is ideal forprofessionals looking to reside in a family-friendly community. It's conveniently located just afew minute drive from Niagara College and a few minute drive to Brock University, with easy accessto highways. All new appliances including dishwasher and washer & dryer on the main floor. (id:61215)
84 State Street
Welland, Ontario
Welcome to this beautifully renovated 4-bedrom home in the vibrant community of Welland, offering a perfect blend of modern finishes and everyday comfort. From the moment you step inside, you'll be impressed by the open-concept design that seamlessly connects the living room, dining area, and kitchen. The bright and airy layout creates an inviting space for both relaxing evenings and entertaining family and friends. The updated kitchen is the heart of the home, featuring contemporary finishes, ample counter space, and a layout designed for functionality. With 1.5 bathrooms, this home ensures convenience for busy households while maintaining a stylish look throughout. Each of the four bedrooms offers plenty of natural light and space, making it ideal for families, home offices, or guest rooms. Outside, you'll find detached 2 car garage providing ample storage and parking. The property is ideally located close to all amenities, including shopping, schools, parks and restaurants. Commuters will appreciate quick access to major highways and public transit, making travel easy and stress-free. This move-in-ready home is perfect for those seeking a modern lifestyle in a well-connected neighbourhood. Don't miss the chance to call this stunning property your own! (id:61215)
85 Ellis Crescent S
Waterloo, Ontario
Presenting 85 Ellis Crescent South, a sweet Waterloo home that offers the perfect blend of cozy living and incredible flexibility. This charming residence, set on a prime, sought-after crescent, seamlessly blends family function with investment opportunity. The bright, open-concept main floor features hardwood floors and a well-appointed kitchen, complete with ample cabinetry and a breakfast bar, perfect for the everyday cook. Stepping outside, the transition is effortless to the large entertaining deck, shaded by a pergola, providing a true outdoor oasis ideal for al fresco dining and relaxation. The lower level offers the ultimate flexibility, situated as a spacious separate living quarter featuring its own full second kitchen, large rec room, private entrance, large bedroom, and bathroom, making it a fully self-contained unit ready for multi-generational living or valuable rental income. Complete with an oversized double garage and a large driveway, this home delivers personality, flexibility, and a coveted location, making it the ultimate turnkey investment or retreat in a prime community. (id:61215)
Main Fl - 136 Grand Street
Brantford, Ontario
Welcome home to 136 Grand Street, available for LEASE. This spacious 1,200 + sq ft bungalow has 3 bedrooms and 1 bathroom. The newly updated open concept living room/kitchen has pot lights & a large window that provides great natural light. The kitchen is equipped with granite counter tops and plenty of cupboard space including an island and a built-in dishwasher. The main floor is complete with a laundry space and a 4 piece bathroom. Enjoy TWO private parking spots - one garage and one driveway! This upper unit is perfectly located close to parks, schools and all amenities. Don't wait as this one wont last long! ASKING $2,400 + Utilities. NOTE: THIS IS THE MAIN FLOOR OF A HOME, NOT THE ENTIRE HOME. (id:61215)
28 Aitchison Avenue
Southgate, Ontario
Stunning Detached Home Located In A Quiet Neighborhood Of Dundalk; Double Door Entry; Bright & Spacious 4 Good-Sized Bedrooms & 3.5 Washrooms; Hardwood On Main Floor & Upper Hallway, Functional Layout W/Lots Of Natural Light Featuring A Double Door Entry & Open-To-Above Foyer, Open Concept Family Room & Dining Room W/Lots Of Natural Light & Privacy From Ravine!! Beautifully Spacious Kitchen With Granite Countertop And Brand New S/S Appliances. Master Bedroom W/Ensuite & W/I Closet. (id:61215)
Lower - 7 Edmund Avenue
Toronto, Ontario
Spacious lower level apartment in the prime location of Weston. Well maintained home on a private lot. Personal entrance, laminate floors. Large bedroom. Bonus Ensuite laundry! Parking for 1 car. Easy access in and out of the city. Convenient location close to shops, restaurants, parks, schools, Up Express and transit (id:61215)
2446 Hammond Road
Mississauga, Ontario
Welcome to this TURN KEY Custom Five Bedroom, Five Bathroom Luxury Home Located In The Sought Out Area Of Sherwood Forrest with a 75' X 150' lot, Engineered Hand Scraped Hardwood Flooring Throughout, Circular Staircase With Wrought Iron Railing, Unique Quality Finishes, Main Level Office and It Backs Onto a Park with Baseball Diamond Making the Backyard Even Larger Without Having to Take on Extra Maintenance! Professionally Manicured Landscaped Gardens, Circular Driveway, Outdoor Living Space With Electric Awning Offering Areas to Dine or Lounge, Inground Heated Salt Water Pool, Hot Tub, Gazebo, Garden Shed and Wrought Iron Fenced Yard. Every Aspect of Day-to-Day Convenience Has Been Thought of Throughout the House. Upper Level Laundry, Main Level Mudroom With Side Entrance and Direct Access to Garage. The Chef's Kitchen With Centre Island, High-End Stainless Appliances, Overlooking the Family Room with Wood Burning Fireplace, a Walkout to the Deck and Serene Backyard are Truly an Entertainers Dream! Formal Living Room with a Electric Fireplace and a "Player' Baby Grand Piano (Could Be Worked Into Purchase Offer) that Overlooks the Dining Room that Has Another Walkout to the Backyard. The Primary Room Has Coffered Ceiling, Walk-In Closet, a Walkout to a Balcony or a Cozy Lounge Area With Electric Fireplace to Enjoy Morning Coffee, Not To Mention a 5-Piece Spa-Like Ensuite. All Bedrooms Have Closet Organizers and the Guest Room With 4-Piece Ensuite Allows Your Guests to Feel Like They Are Staying in a Spacious Hotel Room. The Stunning Finished Basement With State of the Art Media Area, Gas Fireplace, Wet Bar, 4-Piece Bathroom with Steam Shower and Heated Floors, Recroom, Exercise Room and an Abundance of Storage. Close to Highways, Shopping and Restaurants. BE SURE TO VIEW ATTACHED TWO FEATURE SHEETS FOR MORE DETAILS! This Property is a MUST SEE! (id:61215)
R - 264 Epsom Drive
Toronto, Ontario
Complete privacy,!! 4 bedroom, 4 bathroom, one parking, brand new, never lived in, stainless steel appliances, pot lights and laminate thru out, open concept, lots of windows, quiet neighbourhood, close to parks, transportation, shops, schools and more (id:61215)
4211 - 30 Shore Breeze Drive
Toronto, Ontario
Welcome to Eau Du Soleil, where elegant living meets prime location. Situated in the vibrant Mimico Waterfront Community, this bright and spacious 1+1 suite boasts 9 ft ceilings, large windows, and a functional open-concept layout. Enjoy two walk-outs to a private balcony on the42nd floor. Underground parking and locker are included. Experience resort-style amenities: an indoor saltwater pool, state-of-the-art gym, rooftop patio with cabanas and BBQs, games room, party room, and four complimentary fitness classes per week including Yoga, Zumba, and HIIT. Steps away from scenic trails, parks, beaches, and the marina. (id:61215)

