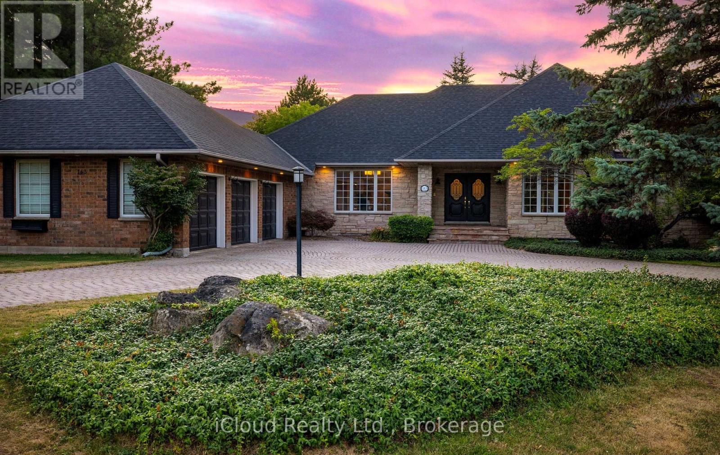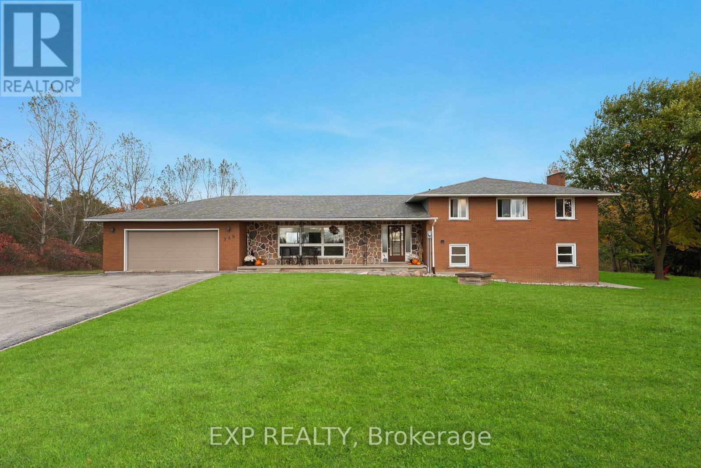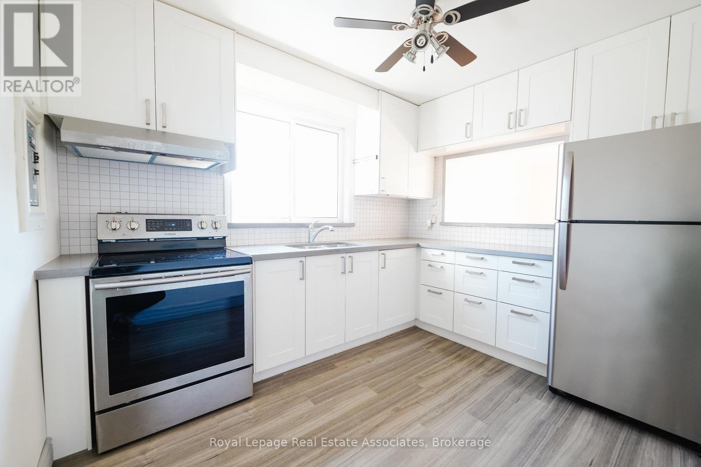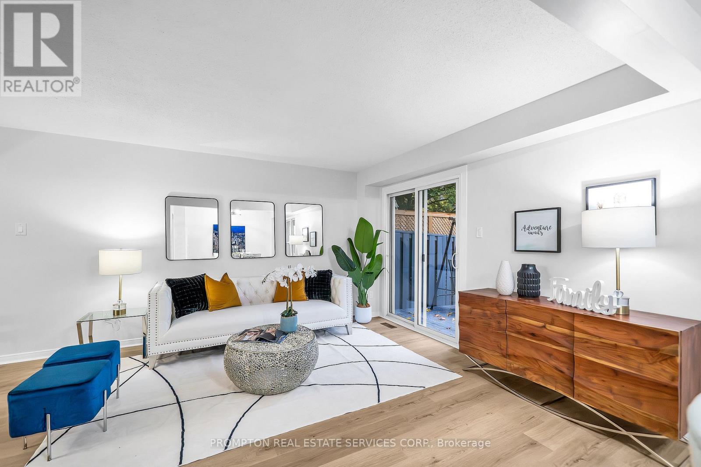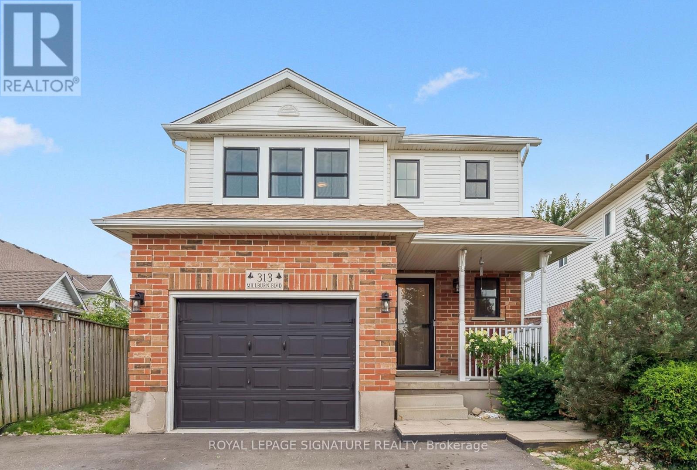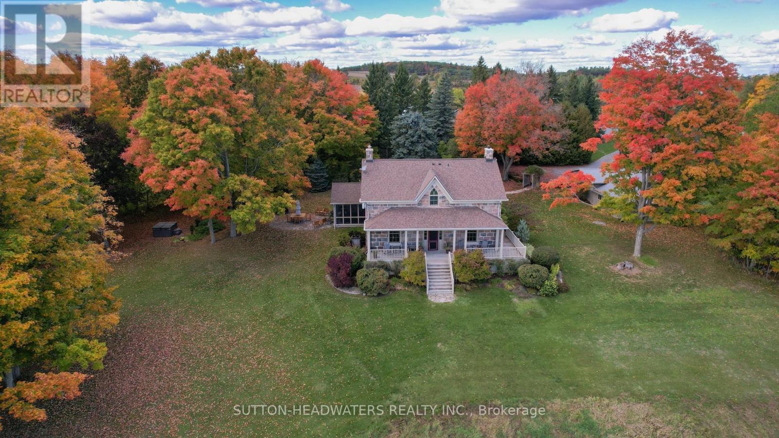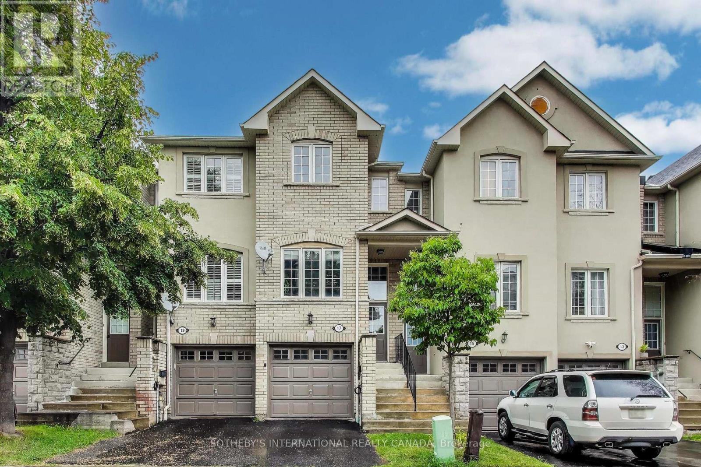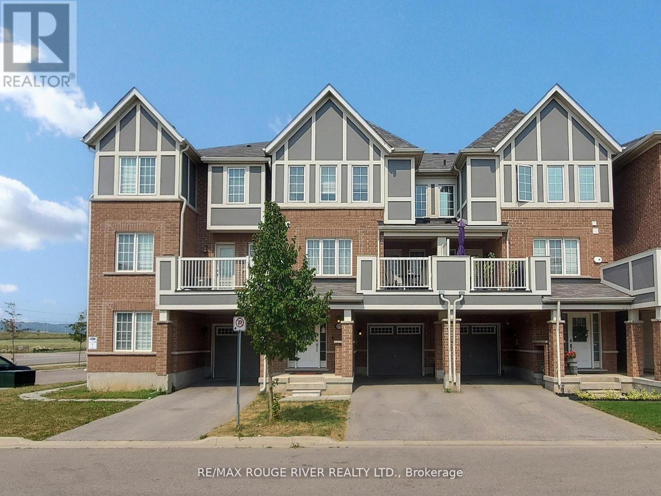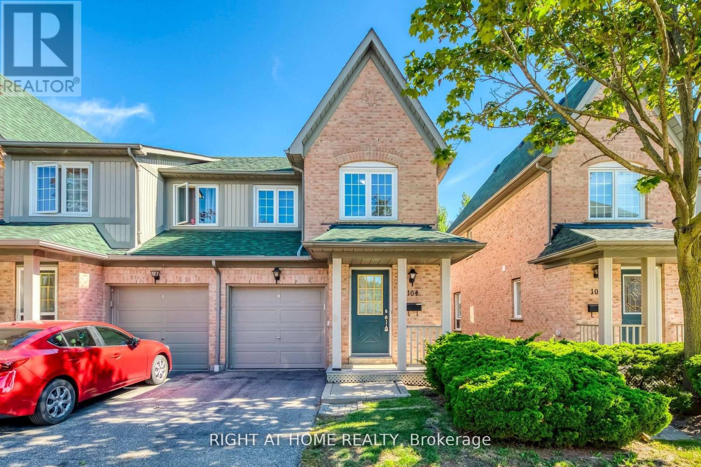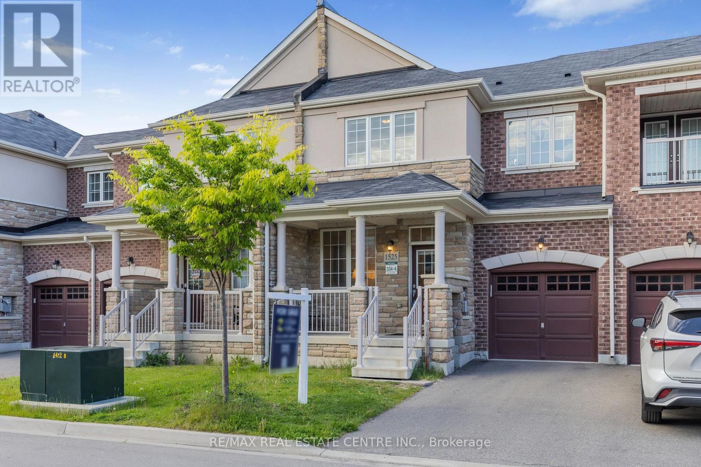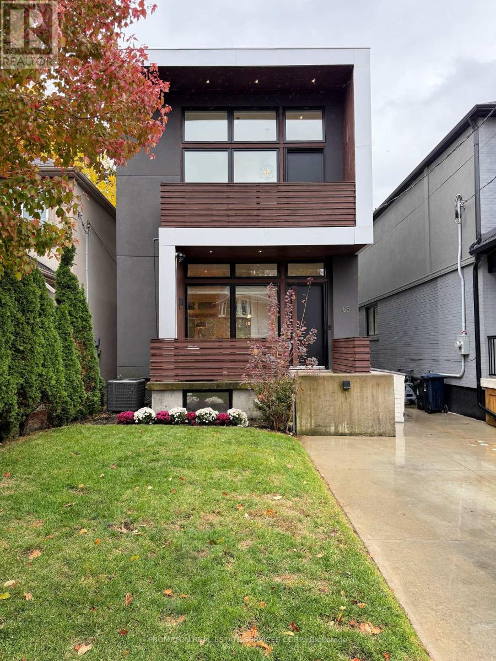Team Finora | Dan Kate and Jodie Finora | Niagara's Top Realtors | ReMax Niagara Realty Ltd.
Listings
163 Wheelihan Way
Milton, Ontario
Set amid a community of upscale estate properties, this refined residence offers over 6,500 sq ft of luxurious living on a 1.12-acre lot in the heart of Campbellville. The grand foyer showcases herringbone-laid white oak flooring, leading into a formal dining room and a sunlit kitchen featuring Quartz counters, double islands, Wolf appliances, and designer lighting. The bright breakfast area opens to multiple levels of patios and decks, perfect for dining, lounging, and entertaining outdoors. A sunken family room overlooks the kitchen and includes a wood-burning fireplace with a classic brick surround. The formal living and dining rooms offer their own fireplaces, double-door entries, crown moulding, and oversized windows that bring in natural light. In the east wing, the expansive primary suite includes a romantic accent wall, designer sconces, a walk-in closet, a five-piece spa-inspired ensuite, and access to a private deck. Three additional bedrooms provide generous space; one includes a gas fireplace, while the others share a four-piece bathroom. A two-piece powder room completes this wing. The west wing includes a large mudroom, a second powder room, and a laundry room with built-in cabinetry. This area provides access to the garage, backyard, and a separate entrance to the basement. A bold black-and-white circular staircase leads to the lower level, where you'll find a spacious recreation room with a wet bar and fireplace, a walk-out to the backyard, a fifth bedroom, a four-piece bathroom with a sauna, and a gym with a private entrance. The backyard retreat features an in-ground saltwater pool, tiered concrete patios, a charming gazebo, and lush perennial gardens, all surrounded by mature trees for complete privacy. A stone circular driveway, three-car garage, and classic brick-and-stone facade create an elegant first impression. All are just minutes from major commuter routes, shops, and restaurants. (id:61215)
548 Millgrove Side Road
Hamilton, Ontario
***MUST SEE*** VIDEO TOUR BELOW***Welcome to your private 23.5-acre forested retreat, the perfect haven for those craving seclusion, a connection to nature, and endless opportunity. Ideal for those who love the outdoors yet want to stay connected to local amenities, this property sits just across from the Dutch Mill Country Market, near Rock Chapel Golf Centre, GO Transit, Waterdown Shopping Centre, and more. This 4-bedroom, 2-bath side-split home offers countless possibilities for an outdoorsy lifestyle. Explore private trails for hiking, snowshoeing, hunting, or ATVing, all in your own backyard. Step inside to find hardwood floors, an expansive living room, and a kitchen with stainless steel appliances. The lower level features a second kitchen, complete with appliances, large windows, and a gas fireplace, overlooking the open living space with direct walkout to the acreage. Whether you're looking to live sustainably, get creative with your land, this home is built for a lifestyle around nature, peace, and possibility. (id:61215)
Upper - 9 Mississauga Road N
Mississauga, Ontario
Great Opportunity to Live In This Just Shy of 900sf Spacious and Renovated Two Bedroom Unit in a Prime Port Credit Location! This Large Two Bedroom Suite Just Across From BrightWater and Steps to All Shopping, Grocery, Banking, Marina, Port Credit Restaurants & Bars, Library and Credit River Features Spacious and Open Concept Dining and Living Area, Functionally Laid-Out Kitchen, Two Big Bedrooms and Plenty of Natural Light. Enjoy Central Air and Heat, Ample Storage With the Ensuite Storage Area Along with Shared Laundry Access and One Parking Spot. Second Parking Spot is Available for Only $100/month. Water and Gas included! (id:61215)
39 Frost Drive
Whitby, Ontario
Charming two-story semi-detached home nestled on a quiet street in Whitby's sought-after Lyndsay Creek neighbourhood. Featuring 3 bedrooms and 4 bathrooms, this beautifully updated property offers a cozy finished basement and a well-designed layout ideal for family living. Recently renovated with brand new flooring on the main level and in the basement, upgraded electrical, and stylish carpet stair runners, this home is completely move-in ready. Newly installed AC and furnace (2023) and ample parking with a single-car garage plus a private driveway for two vehicles. The fenced backyard, complete with a spacious deck, provides the perfect setting for relaxation and entertaining. Enjoy direct access to Lyndsay Creek Trail and the convenience of nearby Highway 412. A perfect blend of comfort, style, and convenience awaits at 39 Frost Drive. (id:61215)
313 Millburn Boulevard
Centre Wellington, Ontario
Calling all first-timers, growing families and investors. You were made for Millburn! Front to back, top to bottom - this little cutie checks all the boxes. Greeted by the spacious front porch and welcomed through to the bright and functional main floor offering hardwood throughout, oversized windows (2023) and a custom kitchen with granite countertops, ceramic backsplash, reverse osmosis (2021) and large breakfast area. Combined dining room with walkout to professionally landscaped backyard offering great privacy with no rear neighbours and fully equipped with a fire pit, hot tub and gazebo (2024). The second floor features a primary bedroom that could fit three king-sized beds if you wanted plus two large closets (one's a walk-in), two additional bedrooms, a four-piece bathroom, updated windows (2023) and hardwood floors (2021). Room for the whole family with finished basement which has a cozy electric fireplace and three-piece bathroom - perfect hangout space or home gym! Located in Fergus' desirable south-end - 313 Millburn Blvd is a family's dream: steps to Centre Wellington Community Sportsplex, Millburn Blvd Park (with the best splash pad in town!), shopping and excellent elementary & high schools. (id:61215)
240 Leach Road
Alnwick/haldimand, Ontario
Welcome to Leachcroft, a timeless 38-acre country estate in Northumberland County. This fully restored 1856 Century Stone Home with a board & batten addition blends historic charm with modern comfort. Offering 4 bedrooms, 3 baths, and over 3,170 sq. ft., highlights include original hardwood, a bright eat-in kitchen with fireplace, elegant dining room, great room with beams & stone fireplace, and a screened porch leading to a stone patio with hot tub. Main floor guest suite plus spacious primary with ensuite upstairs. The property boasts perennial gardens, private trails, a pond, and panoramic views. An equestrian dream with a heated 6-stall barn with hay loft, wash stall, washroom, tack & feed rooms, 60x120 indoor arena, outdoor sand ring, run-in, paddocks, hayfield and riding trails. Outbuildings include a garage, drive shed, and ample storage for hobbies or collections. Equipped with industrial Generac generator. Located just 90 mins from Toronto, this estate offers tranquility, recreation, peace of mind and refined rural living. You are invited on Saturday November 8th, from 12-2 Pm to tour this property with the listing agents or your Realtor. Please RSVP to Lori Copeland to reserve your spot at 416-576-3434. Light refreshments will be served. (id:61215)
17 - 435 Hensall Circle
Mississauga, Ontario
Welcome to Kings Grove Refined Living in the Heart of Mississauga. Step into this grand executive townhome, a beautifully updated 2-bedroom, 3-bath residence tucked away on a quiet, tree-lined street in one of Mississauga's most desirable communities. Flooded with natural light, this home offers over 1,450sq.ft. of thoughtfully designed living space, perfect for professionals & young families seeking style and functionality. The main level impresses with high ceilings, elegant flow, and a modern kitchen featuring stainless steel appliances, updated counters, a sleek backsplash, & double pantry. The walk-out to a sun-drenched private deck makes outdoor dining and summer BBQs effortless. Upstairs, you'll find two generously sized bedrooms, each with its own private ensuite and walk-in closet, offering the ultimate in privacy and comfort. The lower level features a bright multi-purpose recreation room ideal as a guest suite, home gym, or kids playroom-complete with direct access from the garage and a walk-out to the backyard. This is a rare opportunity to own a low-maintenance, high-style home in a prime Mississauga location. Experience the perfect blend of comfort & convenience at Kings Grove with Easy Access to Top Schools. Only 15 Min Drive to UTM Mississauga Campus, 5 Min Drive to Trillium Hospital with Completion of The Peter Gilgan Mississauga Hospital. Steps to parks, trails, restaurants and easy access to Go Station, Sherway Gardens, Square One, Charming Port Credit and highways. Low Maintenance Fee Only $138! (id:61215)
171 Lemieux Court
Milton, Ontario
Welcome to this immaculate three storey freehold townhome in Milton's Hawthorne south enclave. All brick exterior with coveted three parking. This bright, beautifully maintained home offers 3 bedrooms, 3 bathrooms, and a versatile main floor den with direct garage access. Laminate floors throughout. The second level features an open layout with ceiling pot lights, dining area walkout to spacious balcony and an elegant kitchen with stainless steel appliances, longer upgraded cabinets and a breakfast bar. Upstairs you will find three spacious bedrooms and two full baths. No sidewalk at front. Close to top schools, parks, trails, kelso conservation and many other amenities. (id:61215)
5 Carl Finlay Drive
Brampton, Ontario
Step Into This Stunning 4-Bedroom Detached Residence, Where Timeless Elegance Seamlessly Blends With Contemporary Luxury. Located In One Of The Areas Most Desirable Neighbourhoods, This Impressive Home Features A Bright, Open-Concept Design Enhanced By Rich Hardwood Flooring, Detailed Coffered Ceilings, And High-End Designer Touches Throughout.The Gourmet Kitchen Is A Culinary Dream, Showcasing Sleek Granite Countertops, Dark Wood Cabinetry, Premium Stainless Steel Appliances, And A Functional Layout Perfect For Hosting And Entertaining. Just Off The Kitchen, The Inviting Family Room Is Centered Around A Striking Fireplace And Framed By Expansive Windows That Fill The Space With Natural Light.Upstairs, Youll Find Four Spacious Bedrooms, Each Offering Walk-In Closets And Access To Three Beautifully Appointed Bathrooms With Spa-Inspired Finishes Designed To Provide Ultimate Comfort and relaxation. Step Outside From Your Separate Entrance To Your Private Backyard Retreat, Thoughtfully Landscaped With Custom Concrete Work Ideal For Entertaining Guests Or Enjoying Quiet Moments Outdoors.Conveniently Situated Close To Top-Tier Schools, Scenic Parks, Upscale Shops, And Gourmet Dining, This Home Embodies Refined Living With A Perfect Balance Of Style, Comfort, And Functionality. (id:61215)
104 - 2945 Thomas Street
Mississauga, Ontario
Rarely offered 3 bedroom, 3 bathroom end-unit townhome with a walkout basement in the most sought-after community and best location! This beautifully updated home features new paint throughout, Brandnew quartz counters in kitchen and bathrooms, brand-new faucets and toilet.The main level boasts hardwood floors in the living and dining rooms and a stylish white kitchen with an upgraded breakfast counter. The second floor offers hardwood stairs, hardwood flooring, a primary bedroom with closets and an updated ensuite counter, plus updated washroom counters. The finished walkout basement includes brand new carpeted throughout, providing a versatile space for family living or entertaining. Conveniently located close to top-rated schools, parks, hospital, Erin Mills Town Centre, GO Transit, and easy access to Highways 401 and 403, this rare end-unit townhome is the perfect blend of style, comfort, and location. (id:61215)
1525 Carr Landing
Milton, Ontario
Step into this bright, open-concept home featuring a separate living room and a cozy family room-perfect for both relaxing and entertaining. The modern kitchen showcases quartz countertops, a sleek backsplash, upgraded stainless steel appliances, and ample storage in the main floor for everyday convenience. Upstairs, you'll find a practical laundry room with sink and three spacious bedrooms, including a primary suite with a walk-in closet and a luxurious ensuite featuring a soaker tub and separate glass shower. With laminate flooring throughout (no carpet), direct garage access, this home beautifully blends style, comfort, and functionality. Ideally located close to parks, schools, and shopping, this beautifully upgraded 3-bedroom, 3-bath townhome is move-in ready and waiting for you to make it your own. (id:61215)
65 Harshaw Avenue
Toronto, Ontario
A rare parkside retreat tucked away on a quiet no-through street in Toronto's sought-after Lambton Baby Point / Old Mill pocket - steps from Bloor West Village and Jane Station. This beautifully upgraded 3 + 1 bedroom, 4 bathroom home blends contemporary comfort with family-friendly charm in one of the city's most desirable west-end communities. The backyard opens directly to the park, offering unobstructed green views and effortless access to nature - perfect for morning coffees, children's play, or hosting summer gatherings. Enjoy soaring ceilings with skylights, built-in ceiling speakers powered by a Sonos amplifier, outdoor speakers, outdoor lighting, and a barbecue gas hookup on the back porch for seamless entertaining. The home features an EV charger, electric fireplace, triple-pane windows (2025), and a new roof (2025) - both under warranty. Additional highlights include central A/C, three split A/C units for personalized comfort, Ring floodlight cameras, and a low-maintenance turf backyard that feels like an extension of the park. Within top-rated school boundaries: Humbercrest Public School (JK-8) and Runnymede Collegiate Institute (9-12). Harshaw Avenue is known for its friendly neighbours, young families, and strong sense of community - a rare opportunity where comfort, convenience, and nature meet. (id:61215)

