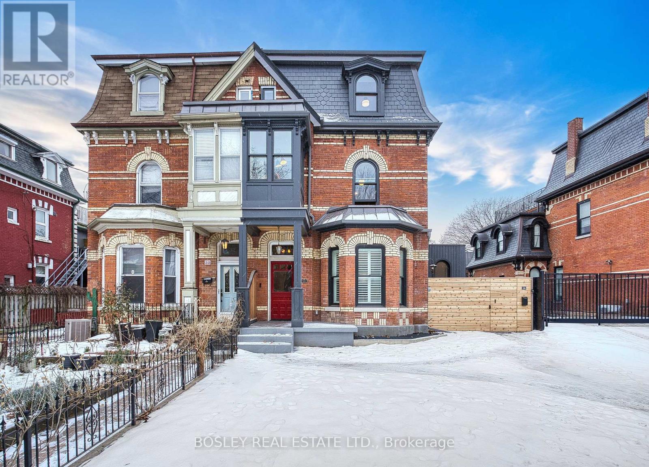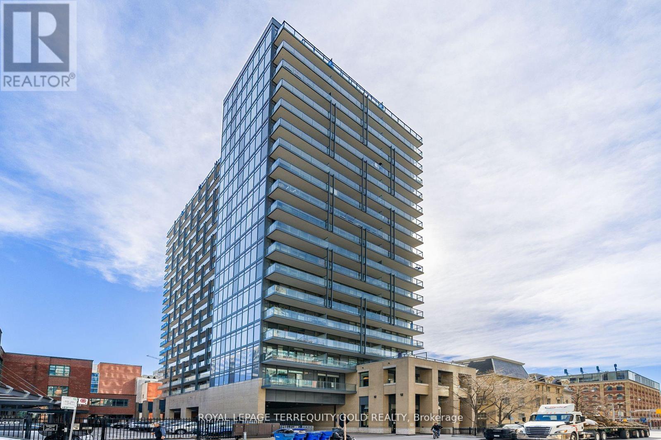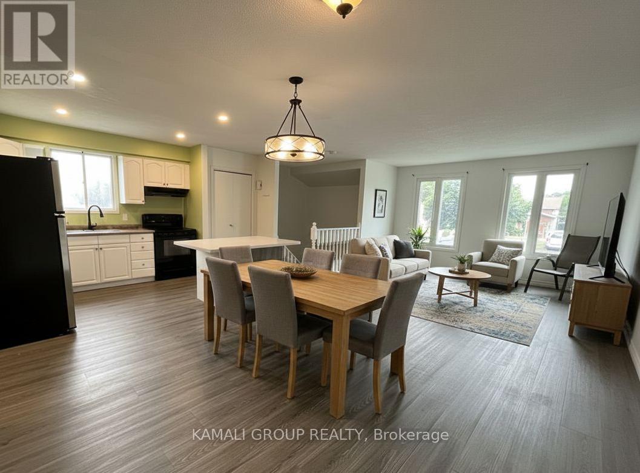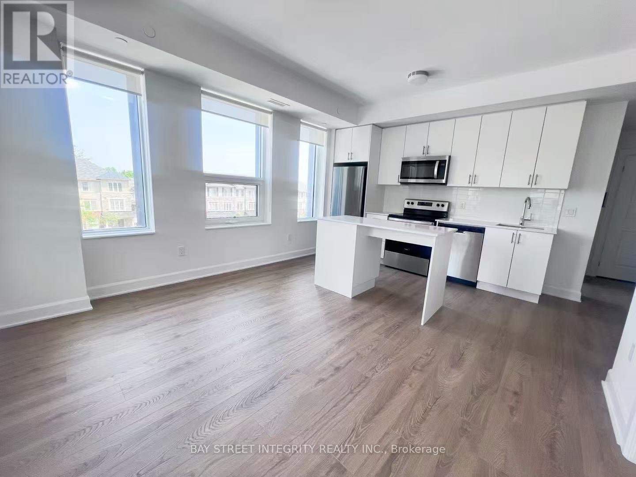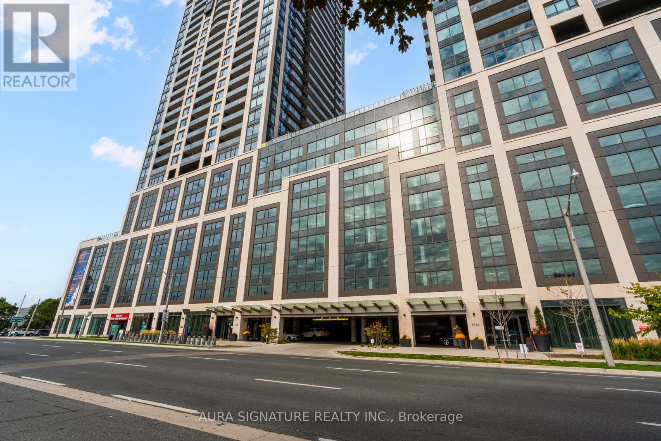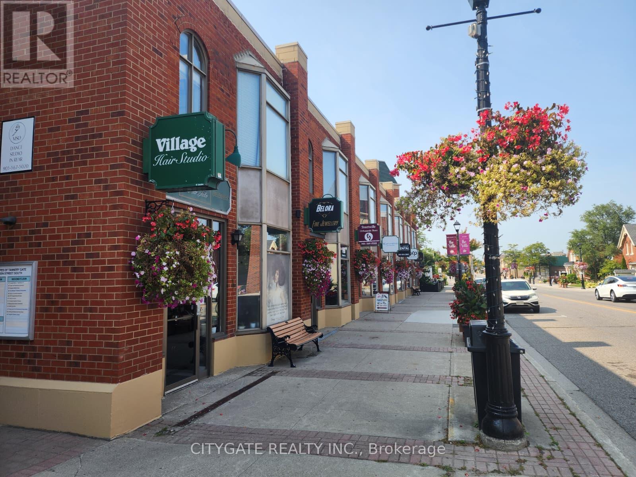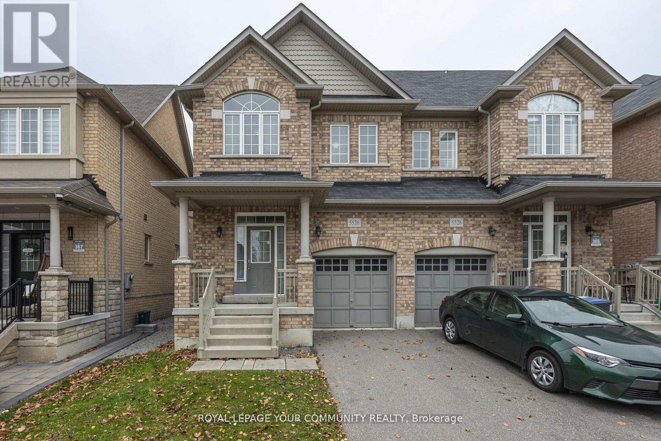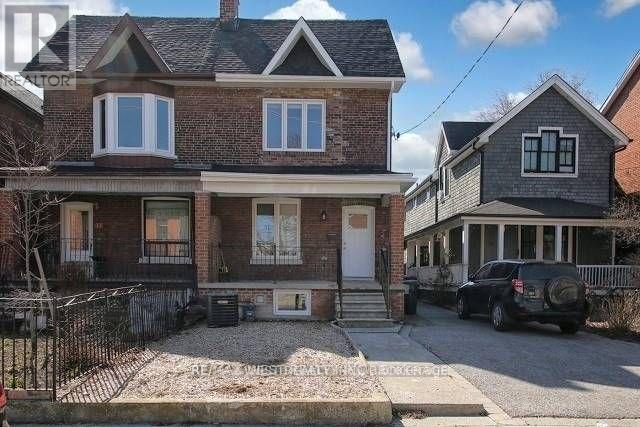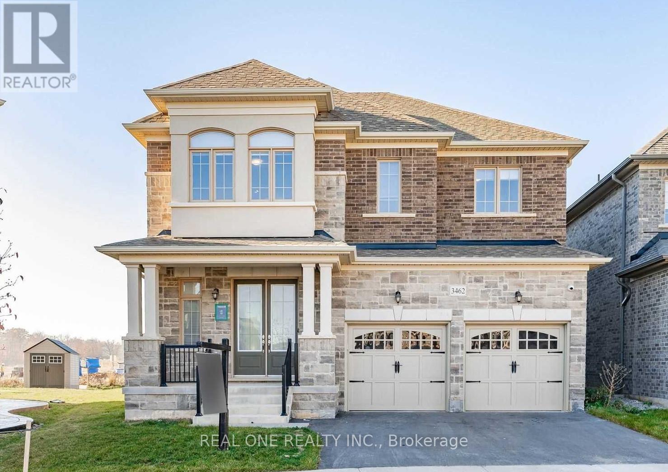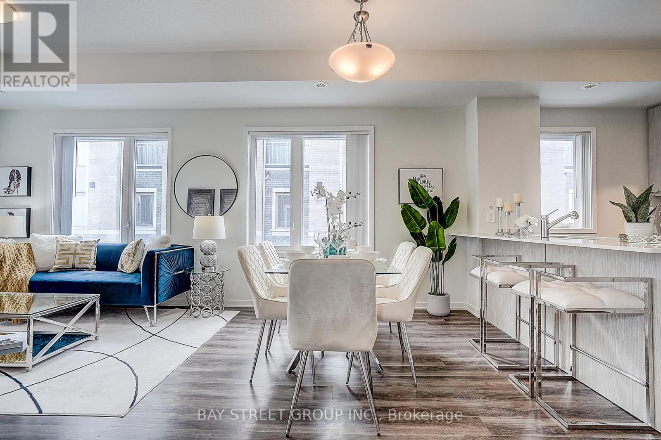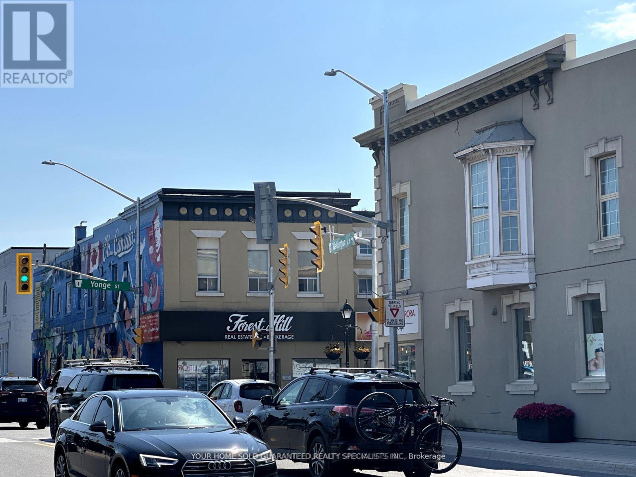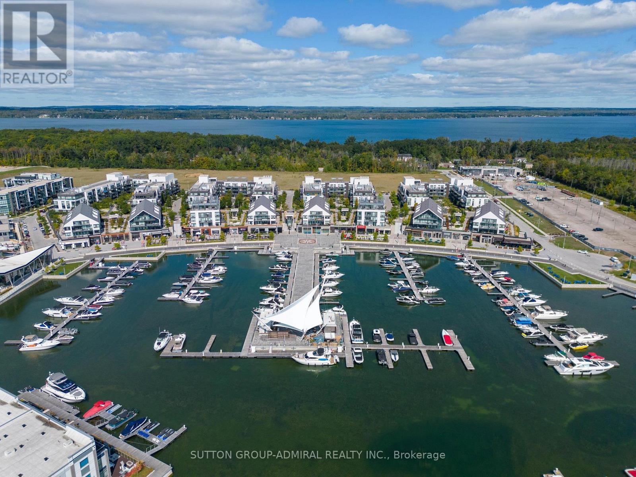Team Finora | Dan Kate and Jodie Finora | Niagara's Top Realtors | ReMax Niagara Realty Ltd.
Listings
34 Beaconsfield Avenue
Toronto, Ontario
Fully Renovated Victorian Charmer in Queen West!Furnished & Stunning from Top to Bottom!A truly exceptional home-perfect for those seeking luxury, convenience, and historic charm. Fully renovated Victorian home offering the perfect blend of historic charm and modern luxury. This furnished 4-bedroom, 4-bath property has been transformed from top to bottom with exceptional attention to detail. The chef-inspired kitchen features high-end appliances, an oversized island, and a butler's pantry, opening to a bright breakfast area with a walkout to a shared backyard-ideal for everyday living and entertaining. The main floor showcases an open-concept living and dining area with high ceilings and classic architectural character. The second level includes a spacious primary bedroom with a walk-in closet and a beautifully updated 4-piece ensuite, along with an additional bedroom and bathroom. The third floor provides two more well-sized bedrooms and a modern full bath, offering flexible space for guests, family, or home offices. The fully finished basement includes a complete gym, providing convenience and functionality rarely found in homes of this era. Additional features include a sauna and steam shower, 2-car tandem parking and tasteful furnishings throughout. Located just steps to Queen West, shopping, restaurants, parks, and TTC, this home offers both lifestyle and convenience in one of the city's most vibrant neighbourhoods. weekly interior cleaning service provided by the owner. Perfect for the discerning tenant seeking a high-quality rental that blends historic charm with contemporary upgrades. Move-in ready and truly turnkey. (id:61215)
1901 - 105 George Street
Toronto, Ontario
Welcome to a haven of contemporary elegance and unparalleled comfort nestled in the heart of Toronto's vibrant landscape. This exquisite condominium offers an exclusive residential experience, blending modern design with terrace views that redefine urban living. Situated in one of Toronto's most coveted neighborhoods, this condominium is conveniently located in the vibrant downtown core, providing easy access to the city's finest amenities, including renowned dining, shopping, entertainment, and cultural attractions. With close proximity to public transportation and major highways, commuting is effortless, ensuring you're always well-connected to the pulse of the city. Don't miss this rare opportunity to own a piece of Toronto's skyline and experience the epitome of urban luxury living. Schedule your showing today and prepare to embark on a new chapter of refined sophistication in the heart of the city. (id:61215)
Main - 38 Mayfair Drive
Welland, Ontario
MOVE IN NOW! Bright & Spacious 3 Bedroom Main Floor Apartment With 2 Parking! Open Concept Layout, Kitchen With Large Centre Island, Primary Bedroom With Double Closet, Laminate Flooring Throughout, Minutes To Niagara Health Hospital, Freshco, No Frills, Niagara College & Hwy 406 (id:61215)
309 - 3240 William Coltson Avenue
Oakville, Ontario
Featuring the highly sought-after option of a second parking space, The Greenwich invites you to discover comfortable urban living in this well-appointed 2-bedroom, 2-bath suite. With 740 square feet of efficiently designed living space, This residence features a modern open layout that seamlessly connects the kitchen, dining, and living areas, creating a welcoming environment ideal for daily living as well as entertaining. The primary bedroom is designed with privacy in mind and includes a full ensuite bathroom along with a walk-in closet for added convenience. A generously sized second bedroom offers flexibility, making it suitable for guests, family members, or a dedicated home office. Clean contemporary finishes, functional design, and abundant natural light enhance the overall sense of space and comfort throughout the suite. Residents enjoy access to quality building amenities and a highly convenient location close to shopping, restaurants, public transit, and major commuter routes. With its practical layout and modern appeal, this home offers an excellent balance of comfort and connectivity. (id:61215)
2205 - 1928 Lake Shore Boulevard W
Toronto, Ontario
Welcome to Suite 2205 at the Mirabella Condominium, Where Luxury And Comfort Blend Seamlessly. This Suite Boasts A Spacious And Functional Floor Plan With 772 Sq Ft Of Living Space, Offering Breathtaking Views Of High Park And The Lake. This Unit Features Laminate Floors Thru out, Pot Lights, A Modern Kitchen, And Two Bathrooms. Additionally, There Is A Spacious Den That Can Serve As A Bedroom Or A Home Office. Great Location! Close To Restaurants, Shops, TTC, Parks, Waterfront Trails, High Park, Grocery Stores And Easy Highway Access. *AAA Tenants Only* (id:61215)
Unit 218 - 168 Queen Street S
Mississauga, Ontario
Gross Lease + HST. Includes utilities within the rent (Gas, Water, Hydro) - Perfect for professional office. Prime location in the heart of Streetsville! Ample onsite parking for yourself and your clients. (id:61215)
5526 Meadowcrest Avenue
Mississauga, Ontario
Looking for that perfect starter home? Offering a beautiful 3Bedroom 3 bathroom Semi-Detached home with great curb appeal nestled in the heart of the highly desirable Churchill Meadows. This spacious home offers an exceptional blend of comfort, style, has an abundance of natural light, and is meticulously maintained. The Main floor boasts 9ft Ceilings, hardwood flooring with an open concept living space leading into a quaint kitchen with walkout to a private backyard. The second floor primary bedroom is oversized to say the least with walk-in and ensuite accompanied by 2 other large bedrooms to suit any size family. The unfinished basement presents a blank canvas, offering endless potential to customize to your needs . Ideally situated just minutes from top-rated schools, Erin Mills Town Centre, Highway 403, and the Churchill Meadows Community Centre, this home provides unparalleled convenience with access to a variety of restaurants, shops, and amenities. Move-in ready and offers an exceptional opportunity to live in one of Mississauga's most sought-after neighborhoods. (id:61215)
D - 46 Westmoreland Avenue
Toronto, Ontario
Bright, newly purpose-renovated oversized lower-level one-bedroom apartment in a prime Bloorcourt Village location, just one block north of Bloor Street. Steps to Dufferin and Ossington subway stations, Dufferin Grove Park, and an excellent selection of cafés, shops, and restaurants. All utilities included. Coin-operated laundry on site. Non-smokers preferred. (id:61215)
Bsmt - 3462 Clayton Trail
Oakville, Ontario
2 Bd Rm Unit In A Quiet Street Of The Prestigious Oakville, 2 Bedrooms 1 Full Bath, Separate Entrance At The Back. Close To All Amenities, Hw Qew/403/407,Schools & Public Transit. Must See!! (id:61215)
Th 62 - 31 Honeycrisp Crescent
Vaughan, Ontario
Spacious Southeast-Facing End Unit Condo Townhouse Nestled In The Highly Desirable Vaughan Metropolitan Centre Neighbourhood Overlooking Fabulous City View. Canada's Top Builder: Menkes. 3 Large Bright Bedrooms & 2.5 Bathrooms With Functional Layout. Private Roof Terrace To Enjoy Sunshine And Night Scene Of The City All Year Round. Modern Open-Concept Kitchen With Built-In Storage And Integrated Stainless Steel Appliances. Living Near Subway Station, Bus Station, Hwy 400 & Hwy 7, GO Train Station, York University, Costco, Vaughan Mills Shopping Mall, IKEA, Delicious Restaurants, Cineplex Cinema, Bubble Tea Shop, Bakery, Goodlife fitness, Soccer Centre, Indigo Bookstore, Shoppers, Banks, Parks, And So Much More! One Underground Parking Spot Included. (id:61215)
205 - 15242 Yonge Street
Aurora, Ontario
Prime Location in the Heart of Downtown Aurora! A rare opportunity at the highly sought-after intersection of Yonge & Wellington! One of York Regions busiest intersections! High-profile location. This prominent Yonge Street address is just steps from the Aurora GO Station and minutes to Highways 400 and 404, offering unbeatable convenience and accessibility. Features: Ample public parking at rear, plus street parking directly on Yonge Street. Included is 1 dedicated parking space with the unit. Flexible zoning allows for a wide variety of uses: Financial, business, or professional offices Commercial schools and retail, or service-based businesses! Previously home to a successful massage and spa business, this space is ideal for entrepreneurs looking to establish or expand in a high-traffic, high-visibility location. This price includes TMI however, it excludes HST and Utilities. (id:61215)
431 - 415 Sea Ray Avenue
Innisfil, Ontario
Welcome To The Magnificent Resort Style living At 415 Sea Ray Ave. Unit 431 * Stunning View Overlooks In-ground/Outdoor Pool * Bright Sunfilled Open Cozy,Comfy, Relaxing Balcony* Modern Chef's Kitchen * Quartz Countertop *Centre Hall Floor Plan With Bedrooms On Either Side And 2 Luxurious Spa Like Bathrooms * Soaring 10 Feet Ceilings * Floor To Ceiling Picture Windows *Escape The Hustle And Bustle Of The Busy City And Come Check Out This Dreamy Condo * Enjoy All That The Grounds Have To Offer!!! Friday Harbour Is Definitely A Gem Nestled Amongst Amazing Golf Course And Much More!!! (id:61215)

