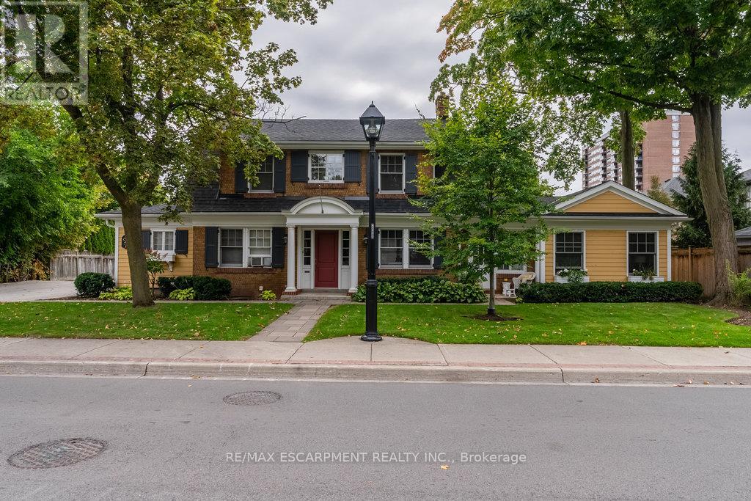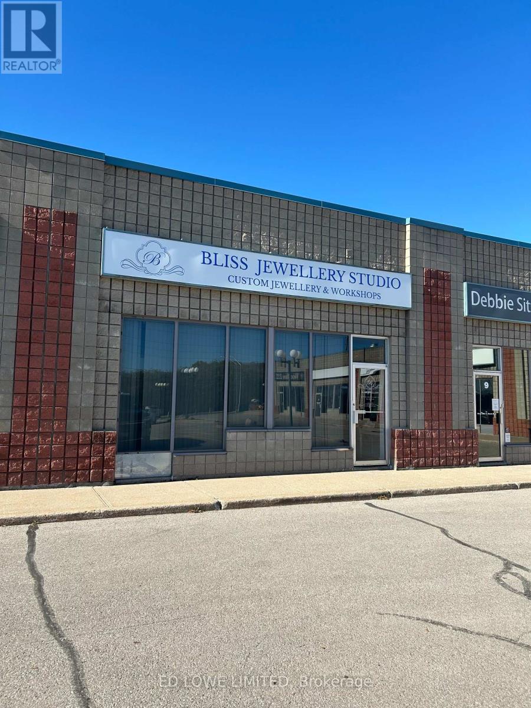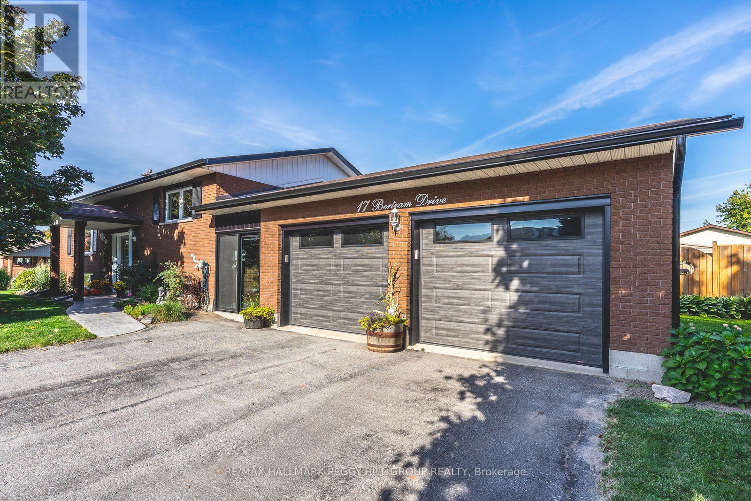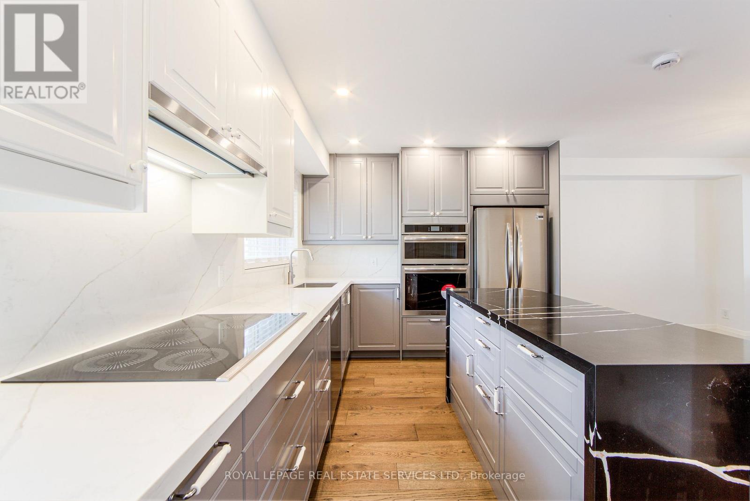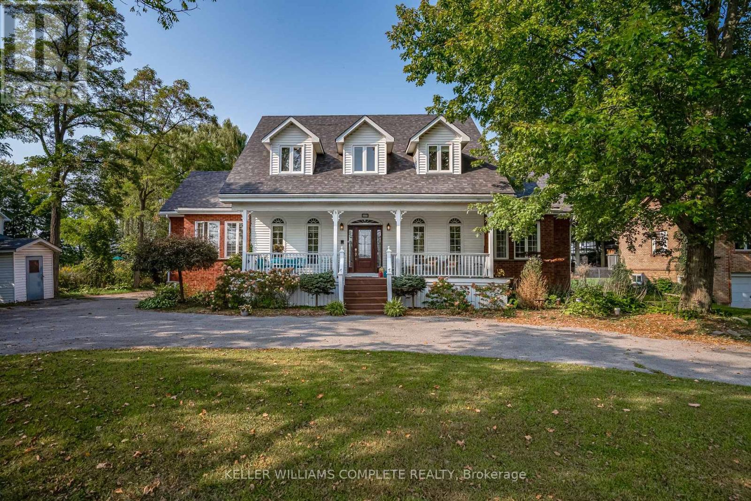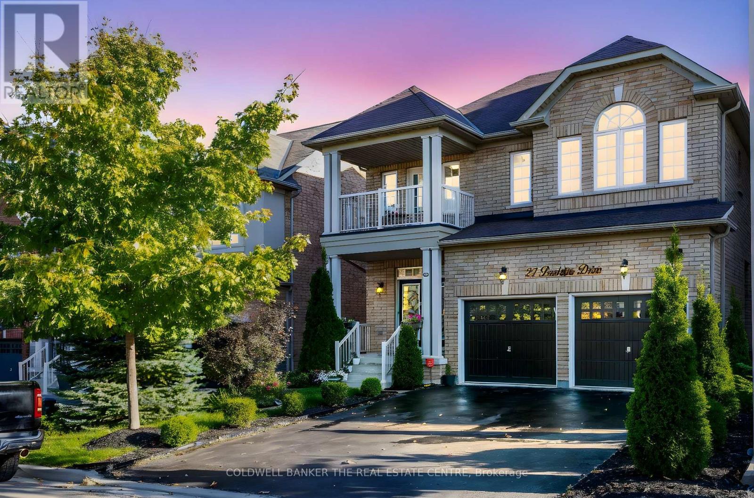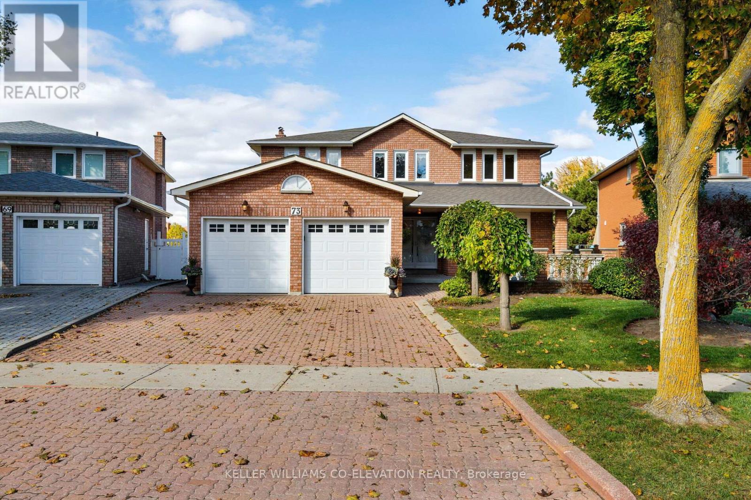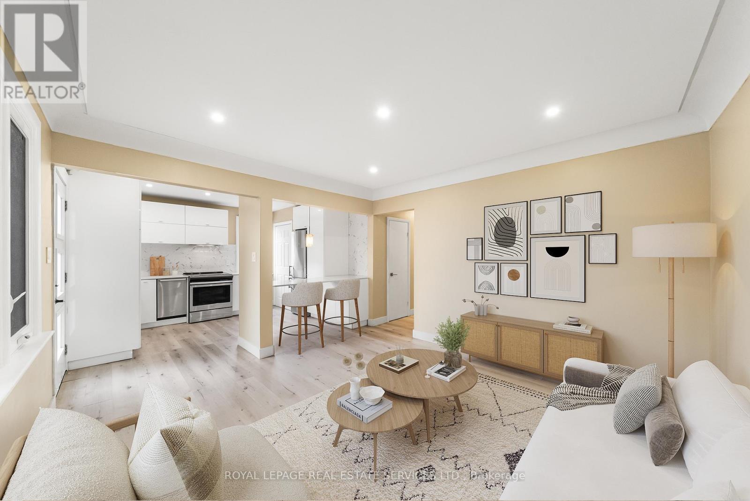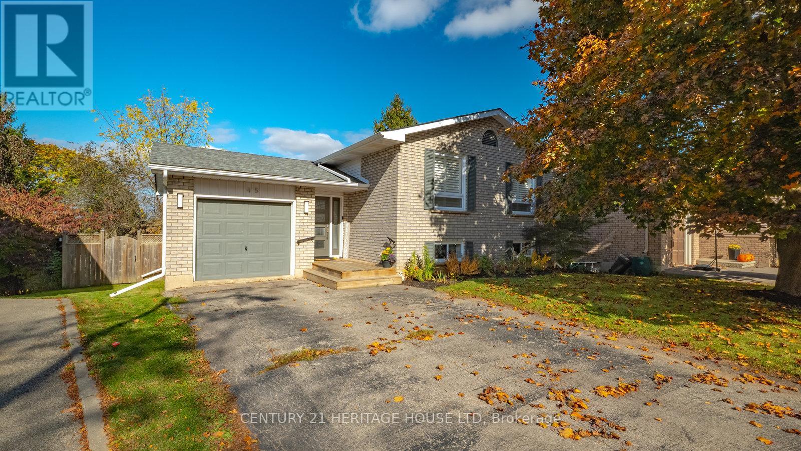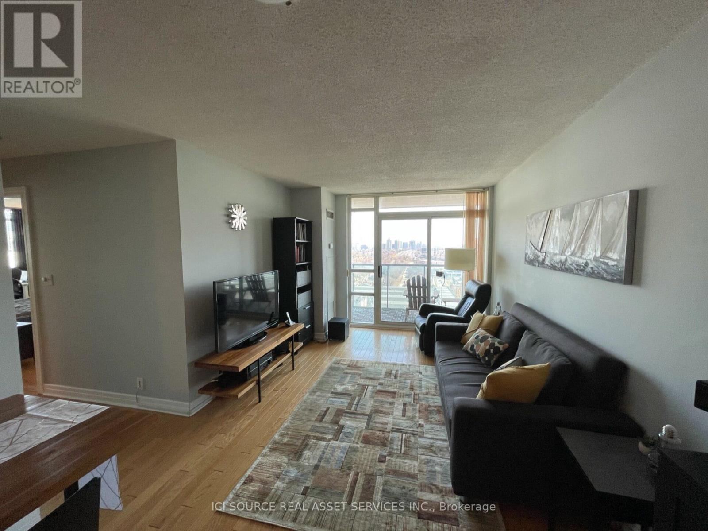Team Finora | Dan Kate and Jodie Finora | Niagara's Top Realtors | ReMax Niagara Realty Ltd.
Listings
2080 Caroline Street
Burlington, Ontario
Beautifully upgraded and maintained legal triplex in prime Downtown Burlington location. 2 x 1 Bedroom and 1 x 2 Bedroom. Detached double garage and separate cottage with 3pc bath. Professionally landscaped. (id:61215)
10 - 250 Bayview Drive
Barrie, Ontario
1,606 s.f. industrial unit in Barries bustling south end. This storefront unit perfect for showroom or office use. Offers excellent visibility with natural light, ideal for a variety of industrial or commercial uses. Prime Location with easy access to Hwy 400 Ample on-site parking for staff and visitors. Well-suited for light industrial, warehousing, or service-based businesses. $13.00/s.f./yr & TMI $6.50/s.f./yr + HST, utilities. Annual escalations. (id:61215)
17 Bertram Drive
Springwater, Ontario
SMALL-TOWN LIVING WITH BIG UPGRADES & IN-LAW SUITE POTENTIAL! Set on a desirable corner lot, this raised bungalow catches the eye with its timeless all-brick exterior, recently updated Garaga garage doors, upgraded windows, and a stamped concrete walkway leading to a newer front door with sidelights that create an inviting entrance. The breezeway connecting the garage to the home is a standout feature, boasting updated sliding doors at both ends, a cozy seating area, and direct access to the basement. The backyard feels like your own getaway, complete with a hot tub, updated deck, stamped concrete walkway and patio, colourful gardens, and a fenced yard, ready for both entertaining and quiet evenings. The kitchen is bright and stylish, featuring white shaker cabinets, quartz counters, a subway tile backsplash, a large center island, and updated stainless steel appliances, including a stove with a built-in air fryer, which flows into an open dining and living area filled with natural light and a walkout to the deck. The main level has been refreshed with updated flooring, interior doors, fresh paint, a newer washer and dryer, and an updated bathroom. The versatile walk-up basement is designed for extended family living, complete with its own kitchen, a spacious rec room with a gas fireplace, a bedroom, and a 4-piece bath. All of this is within walking distance of elementary and secondary schools, parks, a grocery store, an LCBO, restaurants, an excellent local bakery, and more. A move-in ready #HomeToStay with plenty of updates, versatile living spaces, and the ease of small-town living with everything you need just steps away! (id:61215)
27 Poplar Crescent
Aurora, Ontario
Client Remarks*** Brand New Stunning Renovation *** One Of The Largest Units *** Your Dream Home Awaits! Meticulously Designed With Quality In Mind, This 4-bedroom, 3-bathroom Home Is Ready To Move In And Enjoy. Elegant Kitchen That Combines Functionality With Style, Featuring Sleek White Quartz Countertops And Backsplash, Along With A Striking Dark Quartz Waterfall Island, Pot Lights And Top-Of-The-Line Appliances. Separate Dining Room Overlooks the Spacious Living Room Area with Soaring 10-foot Ceilings. The Accent Panelled Wall and Custom Built-in Shelves Add Style and Character to the Space. Upstairs 4 Spacious Bedrooms, Each Equipped With Quality Closets. The Newly Designed Bathrooms Boast Modern Features And Luxury. Every Detail, From The Elegant Stairway With Iron Pickets, To The Chic Light Fixtures And Window Coverings, Adds To The Refined Ambiance. New Hardwood Floors & Baseboards, New Doors And Fresh Paint Throughout. Step Outside To Your Private Backyard Oasis, Complete With A Brand New Deck, Ideal For Outdoor Relaxation. The Amenities Include Outdoor Pool, A Playground, BBQ Area And Visitors Parking. Condo Fee Includes Building Insurance, Roof and Windows Maintenance, Waste Disposal, Snow Removal, Landscaping, and Pool Maintenance. Located In The Quiet Area Of The Complex, In Walking Distance To Shopping Plaza, Transit, Schools And Parks, This Home Is Ideal For Families. (id:61215)
163 Book Road W
Hamilton, Ontario
Welcome to 163 Book Road West, a remarkable custom-built executive home offering nearly 4,700 square feet of finished living space on a private half acre in one of the area's most desirable settings. This exceptional country property blends timeless craftsmanship with modern sophistication, creating an atmosphere that's both elegant and inviting. A welcoming front porch opens to a bright, flowing layout with soaring ceilings, hardwood floors, and expansive windows that fill the home with natural light. The main living area showcases French doors, tall windows, and a wood-burning fireplace, setting the stage for cozy evenings and easy entertaining. The kitchen anchors the heart of the home with a large island, generous cabinetry, and quality appliances, flowing into a family area with a gas fireplace and walkout to the back deck-perfect for outdoor dining or relaxing by the pool. The formal dining room and main-floor library with custom built-ins add warmth and flexibility for work or gatherings.The main-floor in-law suite enhances the home's versatility with its own kitchen, open living and dining area, gas fireplace, walk-in closet, and three-piece bath-ideal for multi-generational living, guests, or independent space. Upstairs, four spacious bedrooms include a primary suite with walk-in closet and updated ensuite, plus another full bathroom for family or guests.Outdoor living feels like a private retreat with a heated salt-water pool, hot tub, and an open yard surrounded by mature trees. The 4-season sunroom extends the living space and offers a peaceful place to unwind year-round. With 3 fireplaces, an oversized double garage, parking for 10+, 200-amp service, natural gas heating, and a partially finished lower level, this home combines comfort, character, and function. Ideally located minutes from shops, golf courses, schools, and Highway 403, this country estate captures the perfect blend of serenity, convenience, modern family living, and timeless style. (id:61215)
1532 Champlain Road
Tiny, Ontario
Top 5 Reasons You Will Love This Home: 1) Incredible new build effortlessly emanating a modern design aesthetic at every corner coupled with a finished, heated garage 2) Airy ambiance created by tall 9' ceilings, where each bedroom is adorned with the elegance of tray ceilings, allowing for a move-in ready opportunity 3) Gourmet kitchen with all the trimmings, including gleaming hardwood flooring and stainless-steel appliances 4) Outdoor retreat with a covered back deck, complete with the added luxury of an included hot tub, creating the perfect setting for relaxation 5) Perfect location with breathtaking seasonal water views and a rural setting just a short drive to in-town amenities and multiple walking trails. 1,959 above grade sq.ft. plus a finished lower level. (id:61215)
27 Barletta Drive
Vaughan, Ontario
Gorgeous & Bright Home in Prestigious Patterson! This beautifully upgraded residence by a fine builder showcases stunning curb appeal with double front doors and an inviting, light-filled layout. The spacious main floor features 9' ceilings, an 18' ceiling in the family room, pot lights, and hardwood floors throughout. Elegant living and dining rooms are perfect for entertaining, while the large family room with a gas fireplace opens seamlessly to a gourmet kitchen boasting granite countertops, a centre island/breakfast bar, a gas stove, and a sunny eat-in area with a walk-out to the south-facing yard. Upstairs, discover four generous bedrooms, each with ensuite access and custom walk-in closets. The primary bedroom offers a luxurious 5-piece spa-inspired ensuite with a double granite vanity. A secondary bedroom enjoys private access to a beautiful balcony - perfect for morning coffee or evening relaxation. Additional highlights include a bright piano room that overlooks the family room, a private office, a separate side entrance, inside access from the double garage, a wide driveway with no sidewalk, double closets in the foyer, a carpet-free interior, and smooth ceilings throughout. The finished basement provides a spacious open-concept recreation area, kitchenette, 3-piece bathroom, cold room, and ample storage, ideal for extended family or guests. The backyard features a large hardtop gazebo and a gas hookup for BBQs, perfect for outdoor entertaining or peaceful relaxation. Prime Location: Steps to top-rated schools (Romeo Dallaire French PS, St. Cecilia Catholic ES, Dr. Roberta Bondar PS), parks, shops, trails, ponds, two GO Stations, Cortellucci Vaughan Hospital, and Eagle's Nest Golf Club. Enjoy luxury, comfort, and convenience, just move in and start living! Don't miss the 3-D virtual tour, your dream home awaits! (id:61215)
73 Queenston Crescent
Vaughan, Ontario
Welcome To 73 Queenston Crescent! Never Before Offered, This Sun-Drenched Ravine Lot In Woodbridge Features An Immaculate Original Owner Home. It Is Perfect For Entertaining And Family Living. The Home Boasts Bright Sun-Filled Rooms, A Spacious Well-Maintained Interior, And A Serene Backyard Overlooking A Tranquil Ravine. This Property Offers Privacy, Charm, And A Rare Opportunity To Own A Beautifully Cared-For Home In A Highly Sought-After Neighbourhood. (id:61215)
260 West 16th Street
Hamilton, Ontario
Welcome to 260 West 16th Street - a beautifully renovated main-floor bungalow on Hamilton's West Mountain. Inside, natural light pours through large windows into the open-concept living & dining area, complete with pot lights and warm inviting finishes. The kitchen features quartz counters, s/s appliances, ample storage, and b/i island with pendant lighting. The primary bedroom walks out to a private backyard with a spacious deck, mature trees, and grassy area, perfect for quiet mornings or entertaining. Two more bedrooms include b/i closets and flex space for a home office or guest room. The updated 4-piece bath includes a sleek vanity, chrome fixtures, and a tub-shower combo. You'll have exclusive use of the main floor, shared laundry, two driveway parking spots, and a detached garage with skylight for storage or parking. Located minutes from parks, schools, trails, Upper James shopping, and the LINC, this home blends comfort, charm, and convenience atop the escarpment. (id:61215)
45 Latzer Crescent
Brantford, Ontario
Welcome to 45 Latzer Crescent, located in Brantford's beautiful and sought-after North End. This move-in ready home sits on a quiet, mature lot offering exceptional privacy - perfect for families looking for more space in a prime location. Close to all major amenities, golf courses, and highway access, this is one you won't want to miss! Featuring 3+2 bedrooms, 1.5 bathrooms, and a bright, spacious layout, this home shows true pride of ownership throughout. The inviting entryway offers a coat closet, built-in bench, and storage. Just up a few steps, you'll find the stunning living area and a recently renovated kitchen showcasing white shaker-style cabinetry, stainless steel appliances, a custom oversized island, coffee bar, subway tile backsplash, under-cabinet lighting, granite countertops, and a gas stove. The open-concept main level is complete with new hardwood flooring, recessed lighting, and stylish new fixtures. The upper level includes three spacious bedrooms, including the primary suite, and a beautifully updated 4-piece bathroom featuring granite counters, wainscotting, and a spa-inspired design. A few steps down from the main entry, the on-ground lower level offers sliding patio door access to the backyard and includes a cozy family room, two additional bedrooms, a bathroom, and a laundry area-providing flexibility for guests, teens, or a home office setup. Step outside to enjoy the large backyard, complete with a wooden deck, concrete patio, and lush mature trees, creating a perfect private retreat for entertaining or relaxing. With a new roof (2025) and countless updates throughout, 45 Latzer Crescent truly checks all the boxes - space, style, and a fantastic North End location. (id:61215)
1610 - 16 Harrison Garden Boulevard
Toronto, Ontario
Bright and spacious 2 Bedroom, 2 Bathroom in Toronto's Yonge and Sheppard Neighbourhood. Walking Distance to All Amenities. Perfect for Young Professionals in a Quiet, Safe Neighbourhood. - Stunning unobstructed East facing view with lots of sunlight - Underground parking and storage locker included - Multiple Amenities: 24hrs security, fitness centre, sauna room, party room with private dining room and kitchen, indoor pool. outdoor terrace with bbq area, guest suites, overnight visitors parking - 3 min walk to Sheppard Subway - Very close to Hwy 401 and DVP - Walking distance to groceries (Rabba, Whole Foods, Sobeys, Loblaws) and shopping - Very close to several pre-schools and elementary schools - Walking distance to corporate offices *For Additional Property Details Click The Brochure Icon Below* (id:61215)
204a - 716 Gordon Baker Road
Toronto, Ontario
Prime Location! Situated near the junction of Hwy 404 and Steeles Avenue, with easy access to Woodbine Avenue, DVP, Hwy 401, and Hwy 407, this office unit boasts unparalleled convenience. Featuring three spacious office rooms, a well-appointed boardroom, a generously-sized open office area, a convenient kitchenette, and a welcoming reception area, this space is ideal for any business looking to thrive in a strategic and accessible location. (id:61215)

