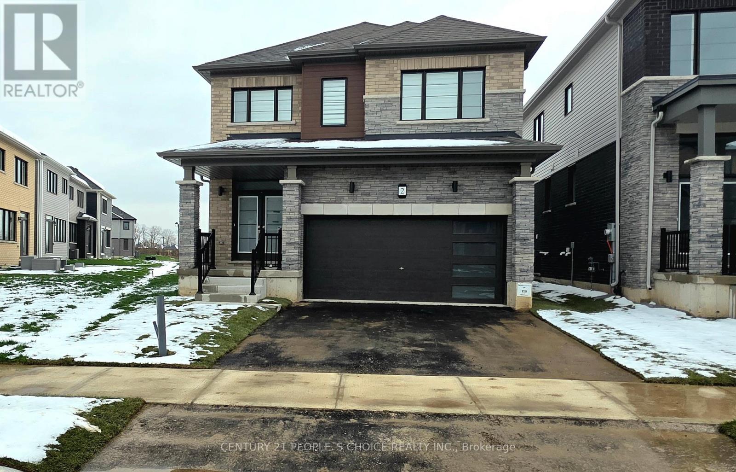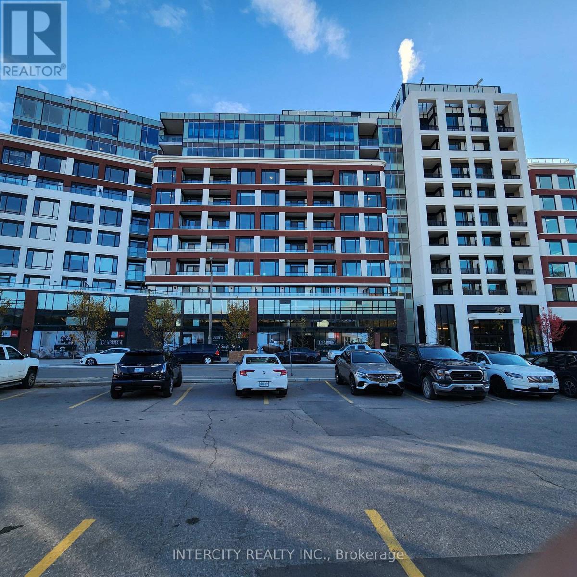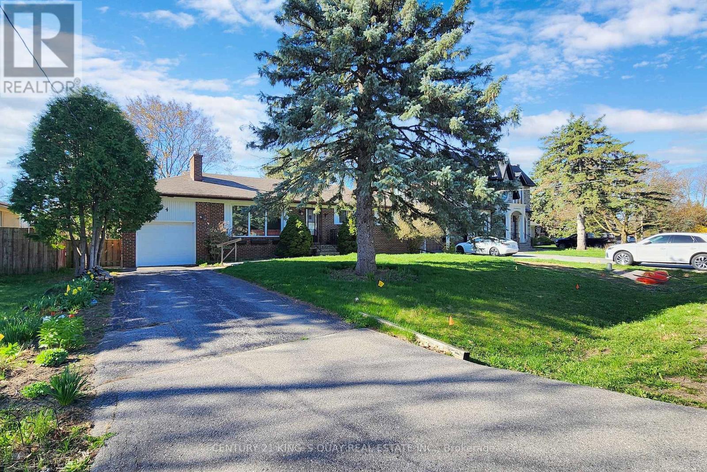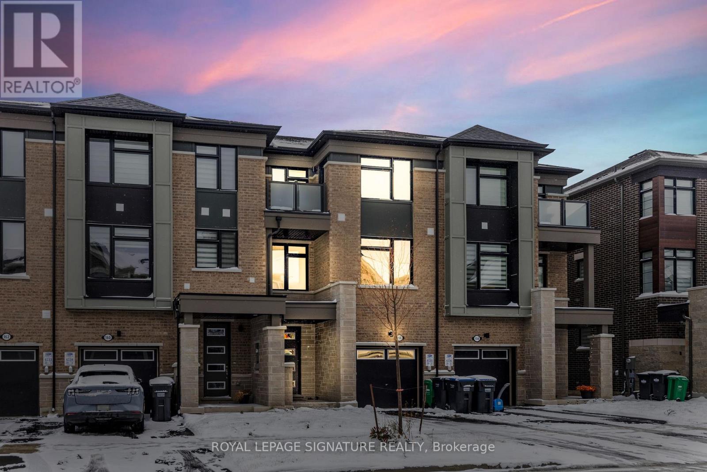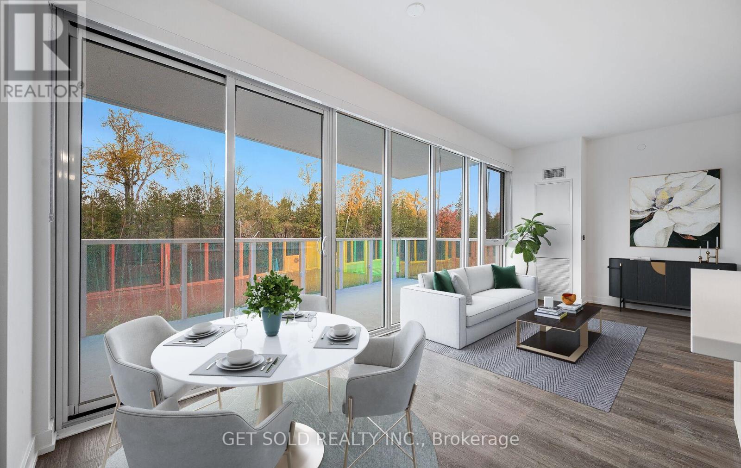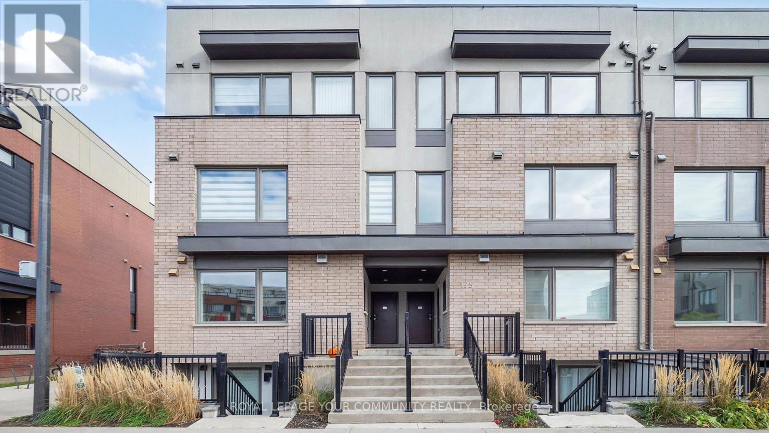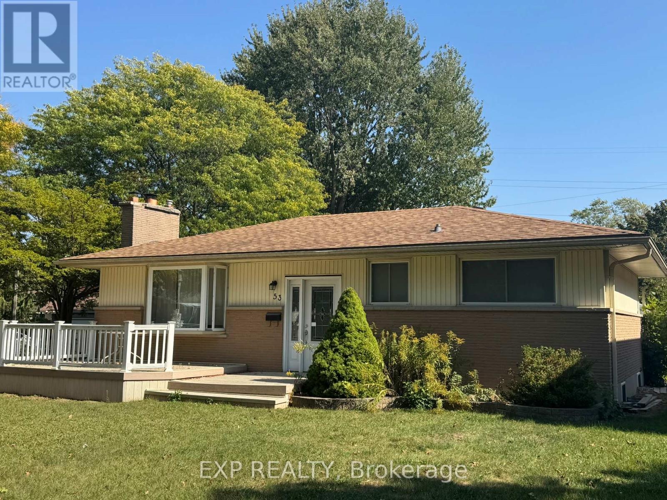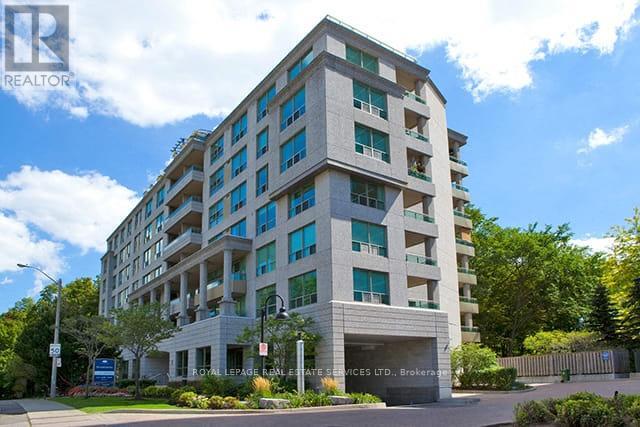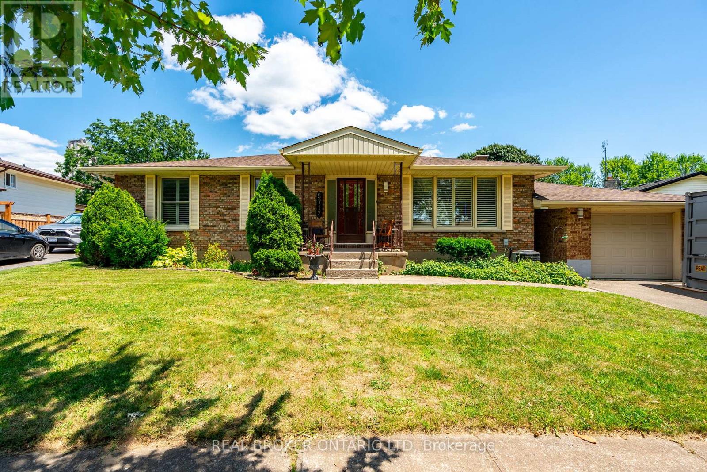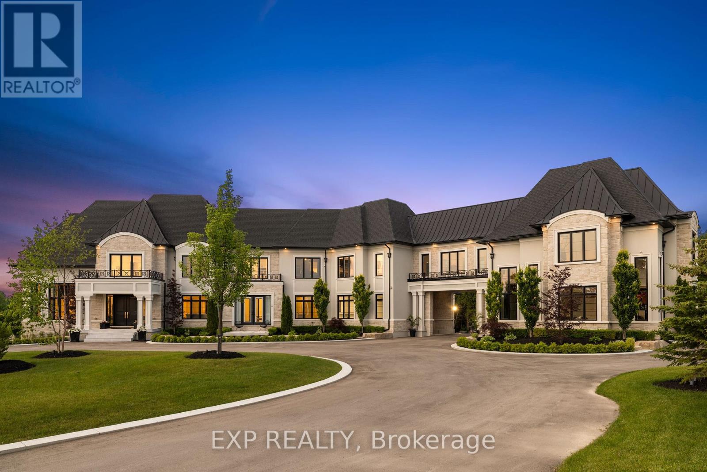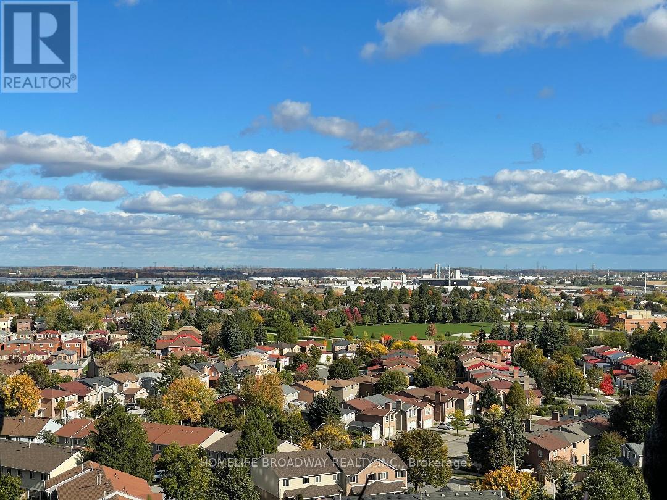Team Finora | Dan Kate and Jodie Finora | Niagara's Top Realtors | ReMax Niagara Realty Ltd.
Listings
2 Greig Street
Brantford, Ontario
Beautiful 4 bedroom 2.5 washroom detached house for lease in Brantford! Brand new, never lived in (closed Sep 2025). Huge corner Pie Shape lot which is 66 ft wide at the back provides large backyard and side yard space for your family. Great sized bedrooms on second floor with lots of natural light and Walk-in closets in two bedrooms. Convenient 2nd floor Laundry. Double car garage with direct access to home, offering 4 parking spaces including driveway. Newly built, sought after neighborhood. - All Utilities extra - Upper levels of house also available without basement at lower amount (check other listing) (id:61215)
429 - 259 Kingsway Way E
Toronto, Ontario
Welcome to Edenbridge by Tridel, sophisticated design meets modern comfort in the heart of The Kingsway. This bright suite offers 642 sq. ft. of thoughtfully designed living space featuring a warm, open-concept layout plank flooring throughout and floor-to-ceiling windows that flood the home with natural light. The sleek kitchen is beautifully finished with integrated stainless-steel appliances, quartz countertops, and flat-panel wood cabinetry, seamlessly opening to the living and dining area with a walk-out to a balcony. The spa-inspired 4-piace bathroom features modern porcelain tile, a backlit mirror, and elegant finishes. In-suite laundry adds convenience to this stylish home. Residents enjoy access to an impressive collection of amenities including a state-of-the-art fitness centre, indoor pool, yoga studio, rooftop terrace, party room, and 24-hour concierge. Ideally situated steps from Humbertown Shopping Centre, top schools, parka, and transit, this residence offers the perfect blend of upscale living and convenience in one of Etobicoke's most desirable neighborhoods. (id:61215)
4 Honeybourne Crescent
Markham, Ontario
Renovated home in a Fabulous Location, Super convenient, Surrounded By Multi-Million Dollar custom-built homes!!! This Solid Brick Bungalow Sits on A Premium 68 X 161.1 Ft Lot (10,983 Sq.Ft). .privatecy w/no residents behind, recently renovated, Hardwood Flr throughout 1st, Potlights 1st & bmt, Fireplace in Living Room, Gorgeous kitchen w/ s/s appls, Dining Room o/look backyard, 3 Spacious Bedrooms features Closet, Separate Entry To Lower Level ~ Great Potential for In-Law Suite, Covered Interlock Patio Overlooks Huge backyard! Live Here Or Build Your Dream Home! (id:61215)
158 Keppel Circle
Brampton, Ontario
Welcome to this beautifully upgraded 4-bedroom, 4-bathroom freehold townhome offering exceptional comfort, modern finishes, a functional layout with 9 feet ceilings throughout in one of Brampton's most desirable neighbourhoods. The main floor features an in-law/capability suite, ideal for multi-generational families,guests, or a private workspace. The open-concept living and dining areas are filled with natural light, featuring upgraded flooring, pot lights, and contemporary design throughout. The modern kitchen includes stainless steel appliances, quartz countertops, extended cabinetry, and a stylish centre island - perfect for cooking and entertaining. Upstairs, spacious bedrooms provide ample comfort, including a primary suite with a walk-in closet and a spa-inspired ensuite. Upgraded pot lights throughout the home installed from the builder Enjoy the convenience of garage access, private driveway parking, and a low-maintenance backyard perfect for relaxation. Located near top-rated schools, parks, shopping, transit, and major highways, this home blends elegance with practicality - ideal for families or investors seeking value and space. (id:61215)
415 - 333 Sunseeker Avenue
Innisfil, Ontario
Discover luxurious resort living at 333 Sunseeker Ave, Suite 415, a stunning new 2 bedroom + den suite. This carpet-free condo features an open-concept layout with a bright kitchen, living, and dining area. Enjoy modern finishes throughout, including stainless steel appliances, sleek cabinetry, and elegant flooring. The primary bedroom features a walk-in closet and a 4-piece ensuite. The second bedroom and den provide plenty of space for guests or a home office accompanied by a second 4 piece bathroom. Located in the heart of Friday Harbour's all-season resort community, you'll have access to incredible amenities including an outdoor pool, hot tub, golf course, gym, and nearby hiking, beach, and skiing options. Just steps to the boardwalk, pier, dining, and boutique shops, this is the perfect blend of leisure and lifestyle. SELLER IS WILLING TO COVER UP TO TWO YEARS PROPERTY TAX. *If sold firm before December 31 Buyer gets free raptor tickets* (id:61215)
2 - 175 William Duncan Road
Toronto, Ontario
Welcome to Unit 2-175 William Duncan Rd at the desirable Downsview Park community. This stylish and desirable stacked townhouse has 2 bedrooms plus a den, Main level corner Unit with large windows and abundant sunlight in both the living area and bedrooms. Laminate flooring throughout the unit, Recently Renovated. The kitchen is fitted with stainless steel appliances, quartz countertops, backsplash, and a spacious center island, making it functional. The primary bedroom comes with a walk-in closet and walkout to a private balcony. This home is carpet-free and includes in-unit laundry for ultimate convenience. The den is the ideal space for a home office. Additionally, One surface parking spot conveniently located close to the unit. Close to Downsview Subway Station, TTC, GoTransit and Easy Access Hwy 401. Steps away from schools, parks, Yorkdale Mall, York University, Humber River Hospital, and every day conveniences like grocery stores, restaurants, and shops, Downsview Park, & Much More. Step outside and enjoy the nearby park and playground, along with Downsview Park's extensive amenities including lush parks, trails, Stanley Greene Park, tennis courts, and basketball facilities. With very low maintenance fees and all the nearby conveniences, this property is perfect for first-time home buyers, investors, or those looking to downsize in style. (id:61215)
53 Madeira Drive
London East, Ontario
Welcome to this beautifully maintained 3+2 bedroom home, perfectly located in a quiet, family-friendly neighbourhood just minutes from Fanshawe College and all major amenities. Enjoy the large corner lot, featuring a composite front deck, spacious concrete patio, parking for 4 cars, and a large storage shed. A bus stop right outside the property adds unmatched convenience for students, commuters, or tenants alike! Step inside to find a bright and inviting interior, freshly painted in most areas, with a well-planned layout offering a comfortable main floor living area, a second kitchen in the basement, and a bathroom on each level - perfect for extended family or potential rental income. Recent updates completed in 2025 include new vinyl flooring throughout the main floor, a new heat pump, a new furnace, a new washer, a new stove, and a new backdoor providing direct access to the basement, enhancing comfort and convenience. The property is currently tenanted, and the tenants are flexible - they can stay for steady rental income or vacate for your personal use, giving you options from day one. Safety and convenience have been thoughtfully included with egress windows in the basement and a sprinkler system in the furnace room.Whether you're looking for a move-in ready family home or a turnkey investment property, this one truly has it all! (id:61215)
606 - 17 Brookbanks Drive
Toronto, Ontario
Welcome to The Brookbanks, a mature, well established building. This beautifully maintained 2-bedroom suite is freshly painted and move-in ready! Thoughtfully designed home features hardwood floors throughout, a private balcony with walkouts from both the primary bedroom and the living room. The modern kitchen is a true highlight, complete with stone countertops, sleek white cabinetry, stainless steel appliances, and recessed pot lighting. The primary bedroom offers a large closet and a private 4-piece ensuite, while the second bedroom is perfect for a home office, guest room, or cozy reading nook. Ideally located near the DVP, Hwy 401, and major transit routes, you'll have easy access to everything the city has to offer - from upscale shopping and dining at Shops at Don Mills to scenic walking trails at Brookbanks and Don River Park. Parking available to rent. Tenant to pay hydro. (id:61215)
5712 Sunnylea Crescent
Niagara Falls, Ontario
Welcome to 5712 Sunnylea Crescent a charming, solid-brick bungalow offering peace and privacy in one of Niagara Falls most family-friendly crescents. Perfectly suited for families, individuals, or downsizers, this home combines comfortable living with low-maintenance convenience. Situated on an oversized pie-shaped lot with an impressive 60 frontage and expanding to 100 across the rear, the backyard provides ample room for play, relaxation, or future possibilities all with the serene backdrop of an adjoining orchard greenspace. Inside, the efficient main floor layout offers 3 bright bedrooms, a full 4-piece bathroom, and a spacious open-concept living and dining area. The large, unfinished basement adds incredible potential, with abundant storage, a partially finished bathroom, and room to create additional living space tailored to your needs. Enjoy the benefits of a private attached garage, a generous driveway for extra parking, and quick access to top-rated schools, shopping, major transit routes, and all of Niagara Falls renowned attractions. This is the ideal blend of location, layout, and lifestyle. Don't miss your opportunity! (id:61215)
39 Orlin Chappel Court
King, Ontario
Welcome to the lap of luxury at this majestic King City gated estate, spanning on over 2.5 acres of picturesque land. With over 10,000 square feet of modern and tasteful finishes, this home exudes elegance with a grand entrance, crown molding, wainscoting and hardwood throughout. A chef's lavish kitchen complete with Dacor fridge and freezer, an 84-inch Wolf stove, and not one, but two walk-in pantries. Boasting 5 bedrooms, the primary bedroom includes a extravagant closet and an exquisite bathroom. Additionally, this property showcases a huge in-law suite for extended family or guests. Newly finished, light-filled walkout lower level. Featuring an expansive theatre room with a sleek wet bar perfect for entertaining in style. This impressive space also includes an additional bedroom, two elegant bathrooms, and a spacious recreation room. Step outside to the backyard oasis, offering unmatched privacy, a basketball court, open field, and a cozy firepit-perfect for outdoor gatherings and relaxation. Experience the ultimate in luxury living at this remarkable estate. (id:61215)
3111 - 197 Yonge Street
Toronto, Ontario
Beautiful 1 Bedroom + Den suite at the iconic Massey Tower, 197 Yonge St - perfectly situated across from the Eaton Centre in the vibrant heart of downtown Toronto! This high-floor residence showcases unobstructed west-facing views and a large private balcony. Thoughtfully designed layout with a separate den, ideal for a home office or study area. Steps to the subway, Financial District, hospitals, U of T, and Toronto Metropolitan University. Experience luxury urban living with world-class amenities and unbeatable Walk & Transit Scores of 100.Excellent location - steps to subway, Eaton Centre, and Financial District. (id:61215)
1409 - 350 Alton Towers Circle
Toronto, Ontario
Bright, well maintained, spacious 2-bedroom, 2-bath condo with RENOVATED bathrooms and updated laminate flooring throughout - no carpet! Enjoy an open living/dining layout, eat-in kitchen, and plenty of natural light. The large primary bedroom features a private ensuite and ample closet space, while the second bedroom is perfect for kids room, guests or a home office. BONUS: a tandem parking spot for TWO cars! Situated in a well-maintained building in a walkable neighbourhood close to schools, parks, shops, restaurants, and transit. Move-in ready! (id:61215)

