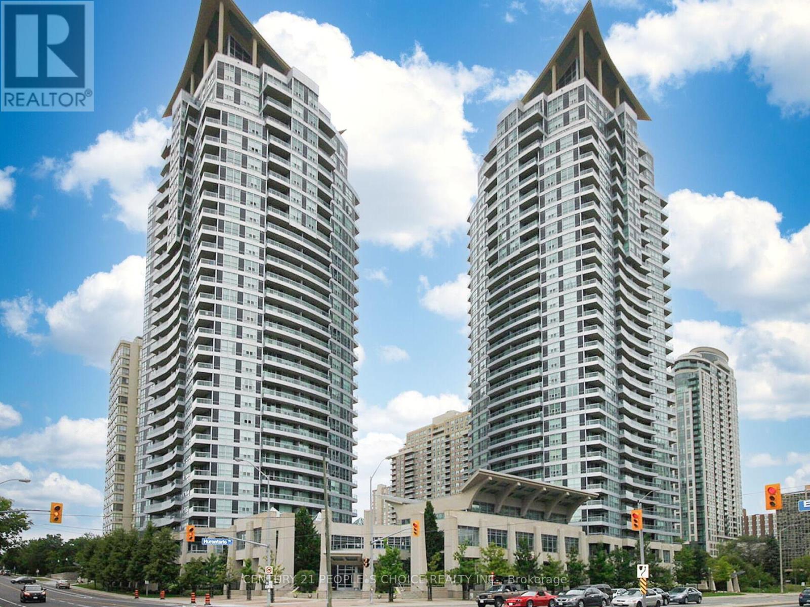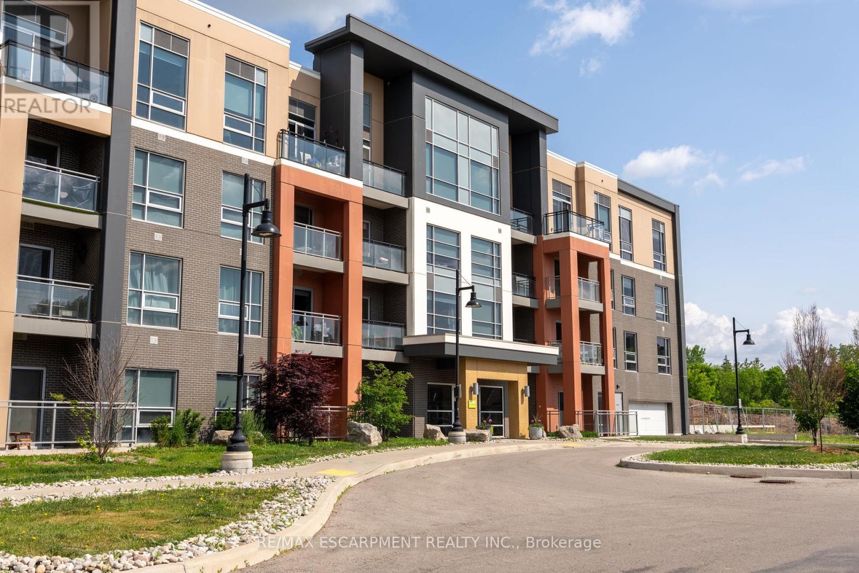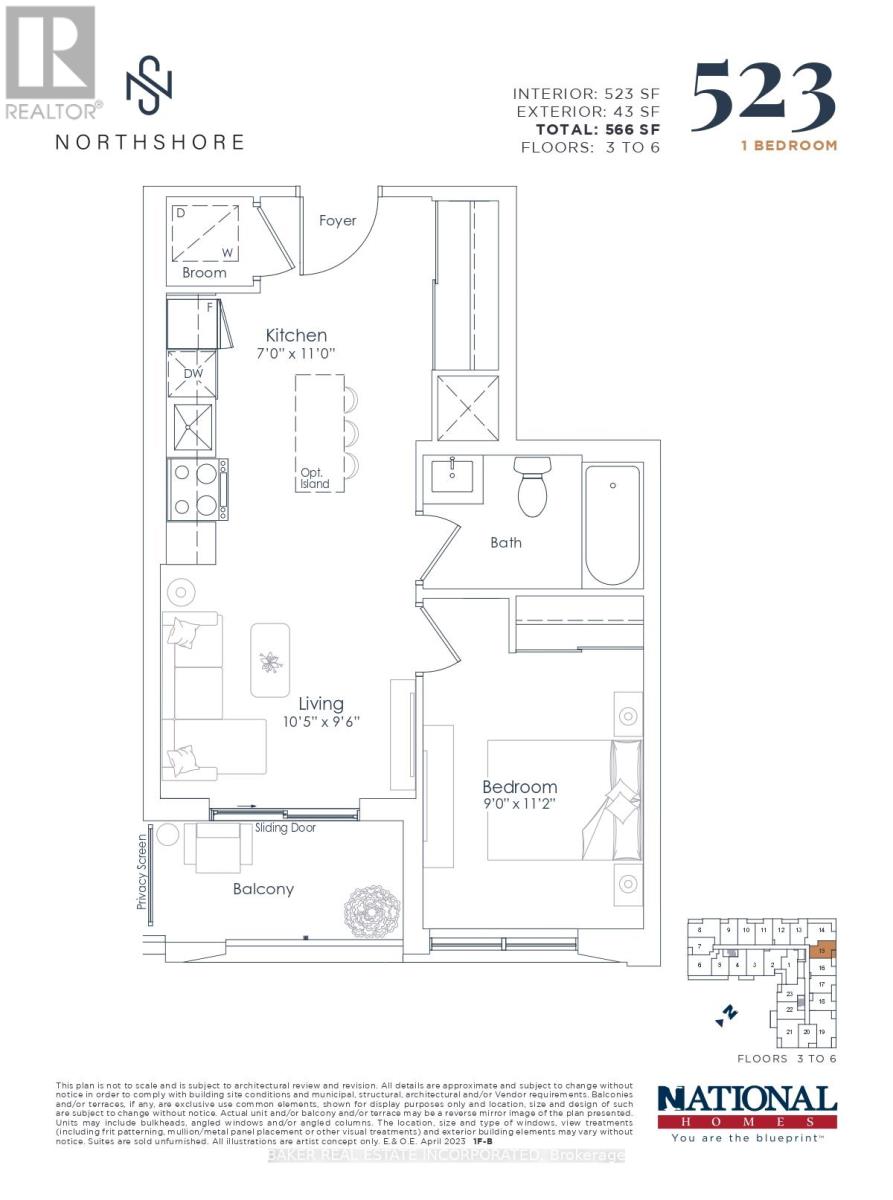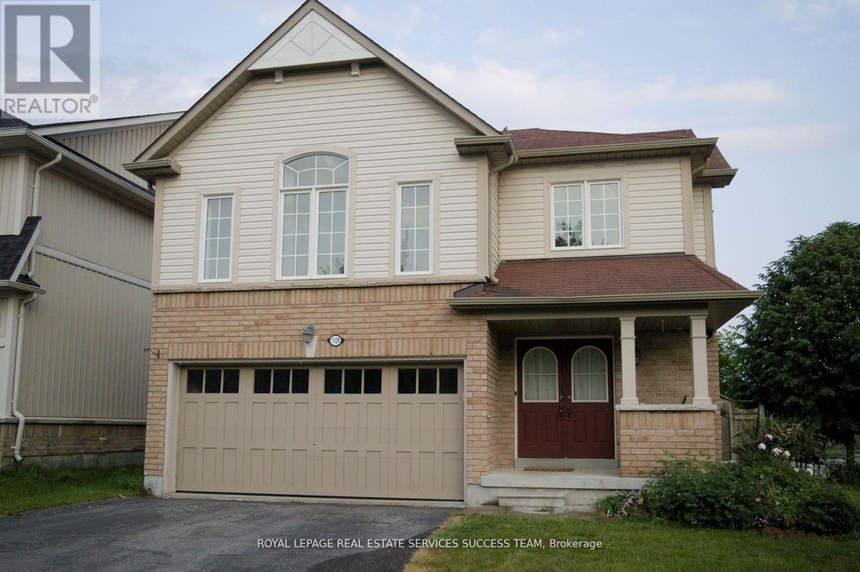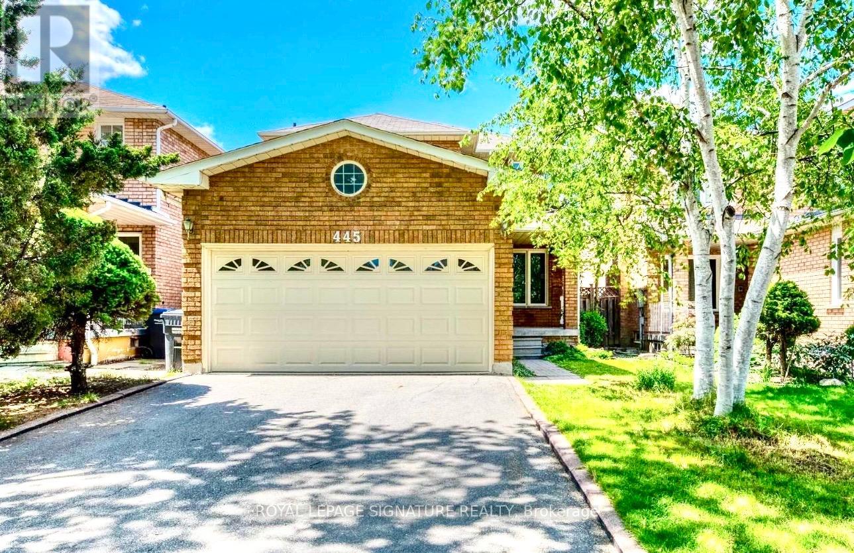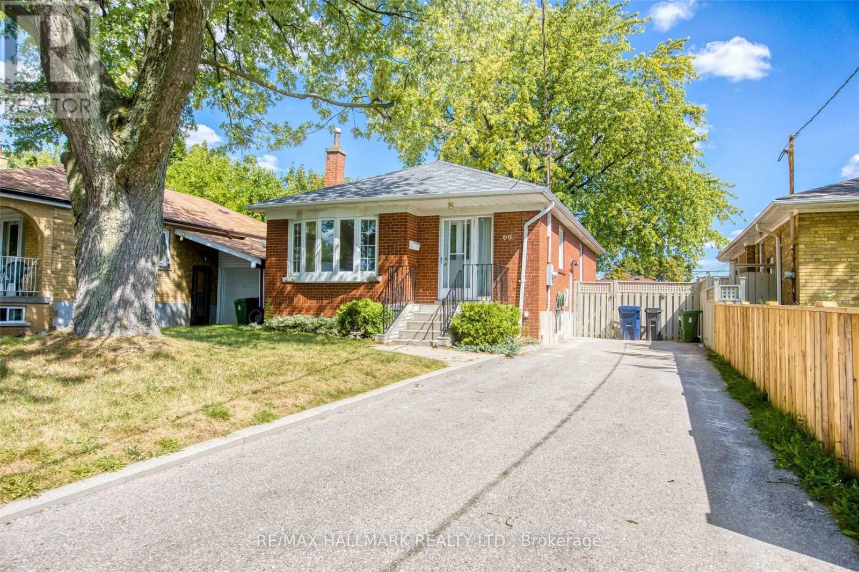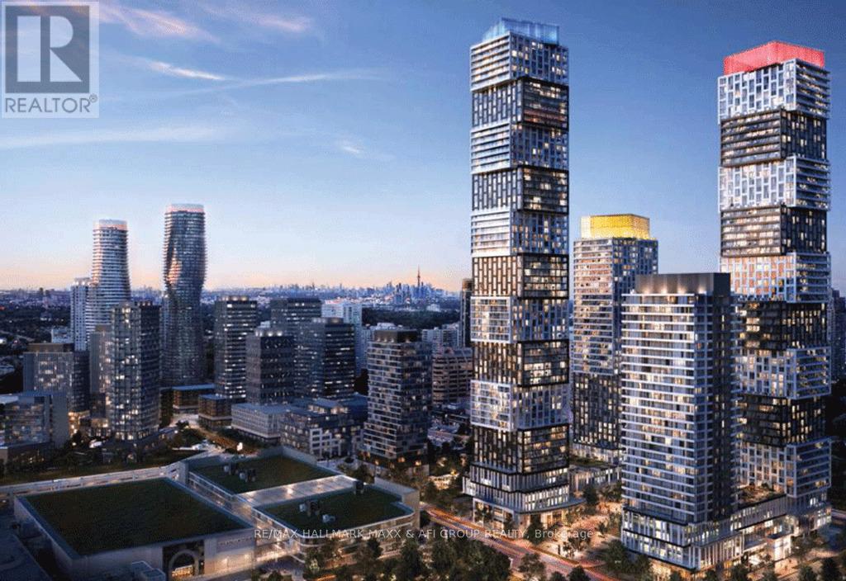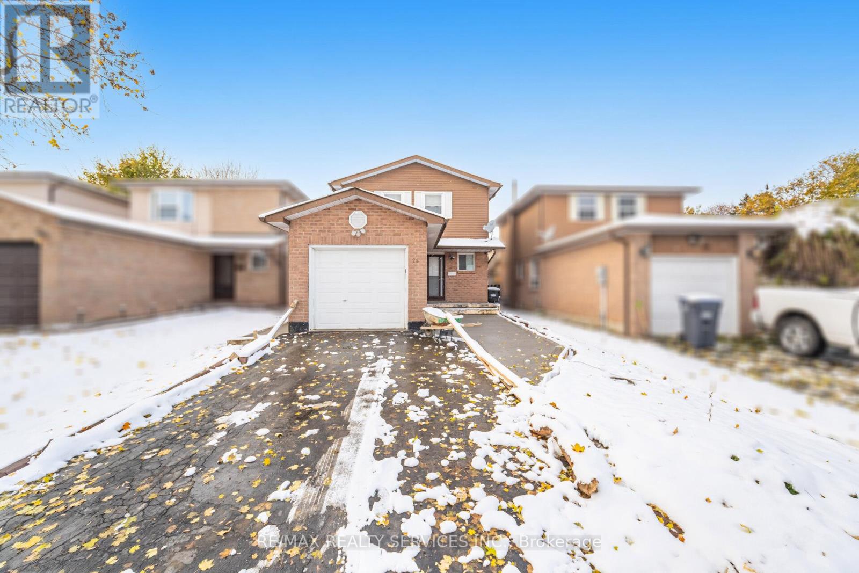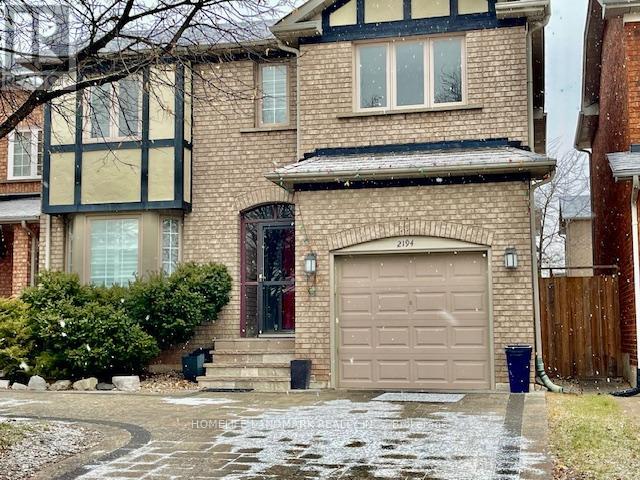Team Finora | Dan Kate and Jodie Finora | Niagara's Top Realtors | ReMax Niagara Realty Ltd.
Listings
903 - 1 Elm Drive
Mississauga, Ontario
Prime Location! ! Absolutely beautifully maintained 1 bedroom + den (den has doors and can be used as 2nd bedroom), 1-bath, and balcony with south view. condominium in the heart of be used Prime location In The Heart Of Mississauga "City Centre". This bright, open-concept suite features, hardwood floors, walkout to an oversized private balcony with a sun-filled, unobstructed, south-facing view. Plus, 1 parking space & 1 storage locker. Building amenities include: 24 hours concierge, visitor parking, indoor pool, gym, sauna, party/meeting room and More! Low Maintenance Fees. very convenient central location! Close to Square One Mall, Celebration Square, Sheridan College, Community Centre, Library, Living Arts Centre, shopping, theatre, eateries, walking trails and Perfectly located near GO and public Transit. Whether you're a first-time buyer or investor, Unit 903 is a fantastic opportunity in one of Mississauga's most sought-after locations. Don't miss your chance. Book your showing today! (id:61215)
103 - 4040 Upper Middle Road
Burlington, Ontario
Welcome to 103-4040 Upper Middle Road - Park City Condominiums in the heart of Tansley, where stylish design meets everyday convenience. This beautifully updated 1 bedroom + den, 1 bathroom ground-floor unit offers 657 sq. ft. of bright, open living space with soaring ceilings, sleek finishes, and a flexible layout perfect for working from home or hosting guests. Skip the elevator and enjoy the ease of main-floor living, complete with a larger private terrace ideal for relaxing, BBQing, or entertaining. The spacious primary bedroom features direct walk-out access to the terrace, creating a seamless indoor-outdoor flow and the perfect spot for your morning coffee. You'll also love the functional den - perfect for a home office, nursery, or bonus lounge area - as well as the underground parking, separate storage locker, and a thoughtfully designed interior that truly lives large. This unit is loaded with quality upgrades throughout - see supplements for the full list of enhancements that make this home stand out. Located steps from Tansley Woods Park, with its trails, pickleball courts, and playground, and within walking distance to coffee shops, restaurants, and Millcroft Shopping Centre. Quick access to the QEW, 403, and Appleby GO makes commuting a breeze. With modern style, smart design, and a prime location, this home is a fantastic fit for first-time buyers, downsizers, or investors. (id:61215)
315 - 500 Plains Road E
Burlington, Ontario
Brand New 1 Bedroom with Locker in Burlington's Best New Condo where Lasalle meets the Harbour. This Fantastic Floor Plan features a Terrace, Open Concept, 9' Ceiling, HP Laminate Floors, Designer Cabinetry, Quartz Counters, Stainless Steel Appliances. Enjoy the view of the water from the Skyview Lounge & Rooftop Terrace, featuring BBQ's, Dining & Sunbathing Cabanas. With Fitness Centre, Yoga Studio, Co-Working Space Lounge, Board Room, Party Room and Chefs Kitchen. Pet Friendly with an added dog washing station at the street entrance. Northshore Condos is a Sophisticated, modern design overlooking the rolling fairways of Burlington Golf and Country Club. Close to the Burlington Beach and La Salle Park & Marina and Maple View Mall. Be on the GO Train, QEW or Hwy 403 in Minutes. (id:61215)
1129 Beneford Road
Oshawa, Ontario
Beautiful 3bedroom With Huge Backyard and Deck. House In Very High Demand North Oshawa Located At Eastdale. Big Family Room with fireplace. Premium Lot House In A Beautiful Neighbourhood. School Bus Route. Vincent Massey P.S. From Jk To Grade 8 And Eastdale C.V.I. School Grade 9 To 12. Photos were taken before current tenant move in. (id:61215)
445 Malaga Road
Mississauga, Ontario
Gorgeous 4-Bed+2 and den basement apartment ,Detached Home In an excellent neighborhood. Professionally renovated by with high quality European design kitchen and flooring Open Concept Living/Dining Rooms, Sep Family Room W/Gas Fireplace, Spiral Stairs Lead to upper floor. Garage Access To Main. Renovated, finished basement apartment with separate entrance rented $2500/month to responsible tenants who can stay or leave. Close To community, shopping, entertainment and City Centre, Library, school, parks, restaurants and step away from HWY. Laundry in Main floor and Lower floor. (id:61215)
Main - 69 Barrymore Road
Toronto, Ontario
Welcome to 69 Barrymore Rd In The Heart Of Bendale. Featuring 3 Bedrooms, 1 Washroom & Spacious Principle Rooms. Oversized Windows W/ Abundance Of Natural Lighting Gleaming Throughout. Separate Laundry. Steps To TTC, Highway and Many Amenities. (id:61215)
3501 Mccarthy Drive
Clearview, Ontario
75 Acres In The Nature-Bound Township Of Clearview! This Property Offers 67 Acres Of Farmland & Picturesque Views! Centrally Located Between Barrie, Alliston, Collingwood, & Angus To Access All Amenities! Hwy 400 Is Just Over 20 Mins Away & Hiking, Golf, & Ski Resorts Are Also Nearby! Custom-Built 2 Storey W/ Attached 2-Car Garage & Ample Parking. Included Drive Shed & The Foundation From The Property's Original Barn! Backyard Oasis W/Sprawling Views & A Resurfaced Deck. Warm Interior W/Classic Floorplan! Generous Foyer W/Access To A Laundry Room & 2-Pc Bath. Country Kitchen W/Quartz Countertops & S/S Appliances. Sunlit Eat-In Space W/W/O To The Rear Deck! Bright Family Room W/Additional W/O. Living/Dining Room W/Unified Hw. 2nd Floor W/Primary Bed & 3-Pc Ensuite, 2 Additional Beds, & A 4-Pc Bath. Lower Level W/Storage Area, Sep Entrance, A Rec Room, Office, & Den. Visit Our Site!2 bedrms in basement with separate entrance from garage.fully rented house and land leased to seperate tenant. (id:61215)
2402 - 4015 The Exchange
Mississauga, Ontario
Welcome to your sky-high sanctuary in the sky! This exceptional brand-new corner unit, crafted by renowned builder Camrost Felcorp, resides on the 24th floor, offering a spectacular bird's-eye panorama of the city. Inside, find a sleek 2-bedroom, 2-bathroom layout designed with buit-in appliances for contemporary living.The vibrant heart of Downtown Mississauga is your backyard, with Square One Shopping, Celebration Square and gourmet restaurants just steps from your door. Embrace a lock-and-leave lifestyle with unparalleled access to transit, Sheridan College and UTM. Your new life awaits! (id:61215)
107 - 515 Lakeshore Road E
Mississauga, Ontario
Price is for the lease term taking over. And the business is also available for sale at an additional cost. The store is strategically positioned in the high-end Plaza between Port Credit & Lakeview of Mississauga, and the Walmart supercenter is on the 2nd floor. Restaurants, banks & retail also surround the store. Huge parking spots in the Plaza. The store is along the beautiful lakeshore road and is walkable to Lake Ontario. There are a couple of large new communities under construction. Huge potential opportunities around the corner. For the business, this is Canada's Largest Bubble Tea Franchise Turnkey Business For Sale. Excellent reputation and well-established bubble tea shop! The Franchisor Provides Lots Of Strong Support And Training. GREAT OPPORTUNITY to own your business and be your own boss. Well-trained employees. Rare Opportunity! Don't miss! (id:61215)
1124 Durno Court
Milton, Ontario
Welcome to your new home! This freehold end unit townhouse is located in the heart of the desirable Harrison community. Bright, spacious and freshly painted, this home is move-in ready. Enjoy the double door entry walking into a spacious Great Room offering versatile living options. With 3 bedrooms and 2.5 bathrooms, this home offers 1858 square feet of living space, providing ample space for comfortable living. Enjoy a bright, open-concept layout with large windows that flood the home with natural light. As an end unit on a corner lot, this townhouse provides added privacy and extra windows, enhancing the sense of space and light. The kitchen features stylish and functional granite countertops, brand new stainless steel fridge and stove, perfect for meal preparation and entertaining. Beautifully updated with new flooring in the Great Room. Step out onto the balcony and enjoy your morning coffee. Benefit greatly from the inside entry to the home from the attached garage, providing secure and easy access. Walking distance to parks, schools and public transit, minutes to shopping & highway 401. Close to schools, restaurants and community amenities. Don't miss this rare opportunity to lease a standout home in one of Milton's most convenient and family friendly neighborhoods. Some photos have been virtually staged. (id:61215)
Bsmt - 26 Vodden Street W
Brampton, Ontario
Bright and well-kept 1-bedroom, 1-bath basement apartment for lease in the heart of Downtown Brampton. Features an open-concept living and dining area, functional kitchen with full-size appliances, and private entrance. Conveniently located near Gage Park, Brampton GO Station, schools, shopping, and transit, with easy access to Highway 410. Ideal for a single professional or couple seeking a comfortable space in a central location. Tenant to pay 30% of utilities, 1 parking spot included. (id:61215)
2194 Oak Bliss Crescent
Oakville, Ontario
WELCOME TO THIS Updated 3 Br Detached HOME In Westoak Trails. Wide Plank Hardwood Throughout The Main Level. Large Windows, Gourmet Kitchen With Contemporary Custom Cabinetry, newer Appliances, Granite Counter Top, Backsplash, BREAKFAST AREA. Pot Lights And Hardwood Floors. Spacious Master Bedroom With 4 PC ENSUITE AND Ample Closet Space, Finished BASEMENT. 3-Season Gazebo With Lush Landscaping & Bbq Area. CLOSE TO Library, Parks, Trails, Public Transit, Rec./Community Centre, Schools. Minutes To Hospital, Highway QEW/403. (id:61215)

